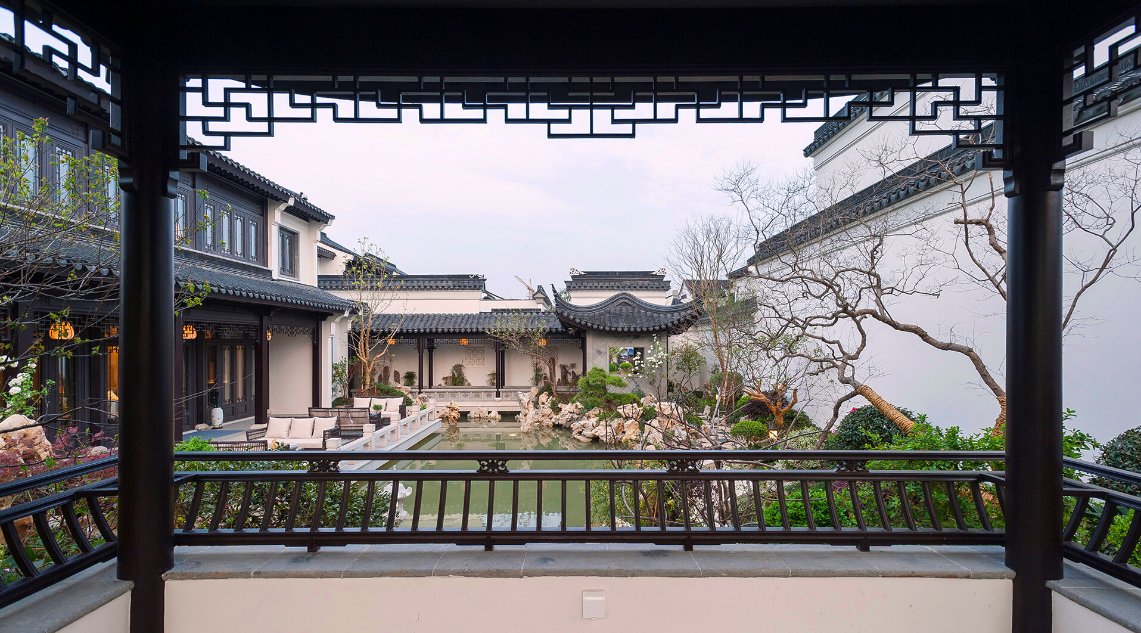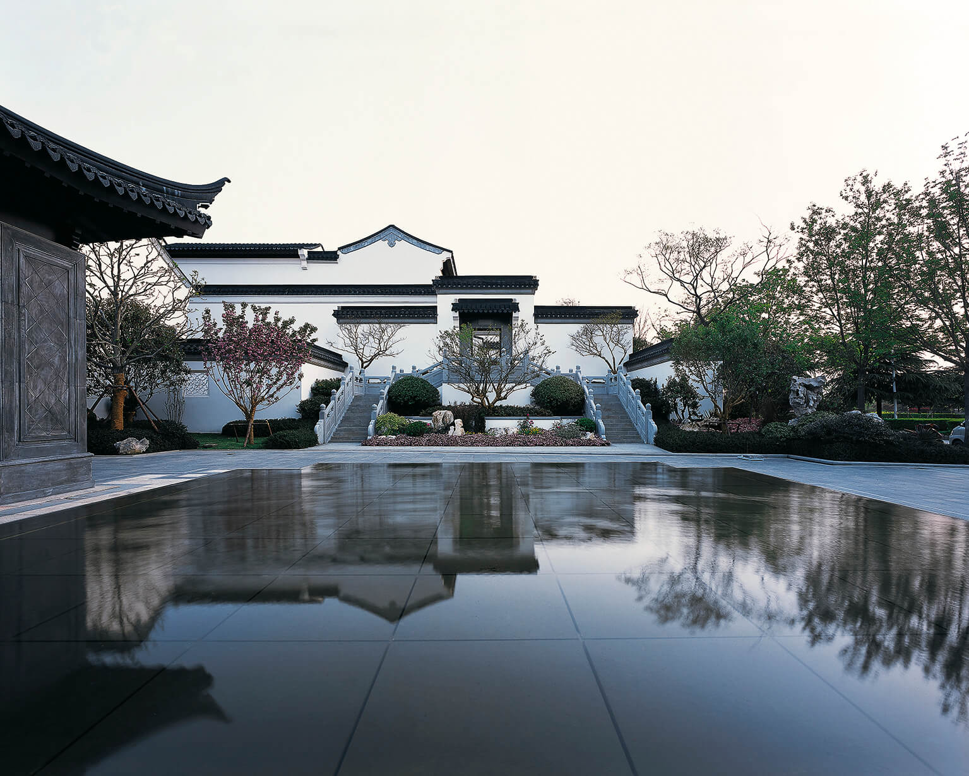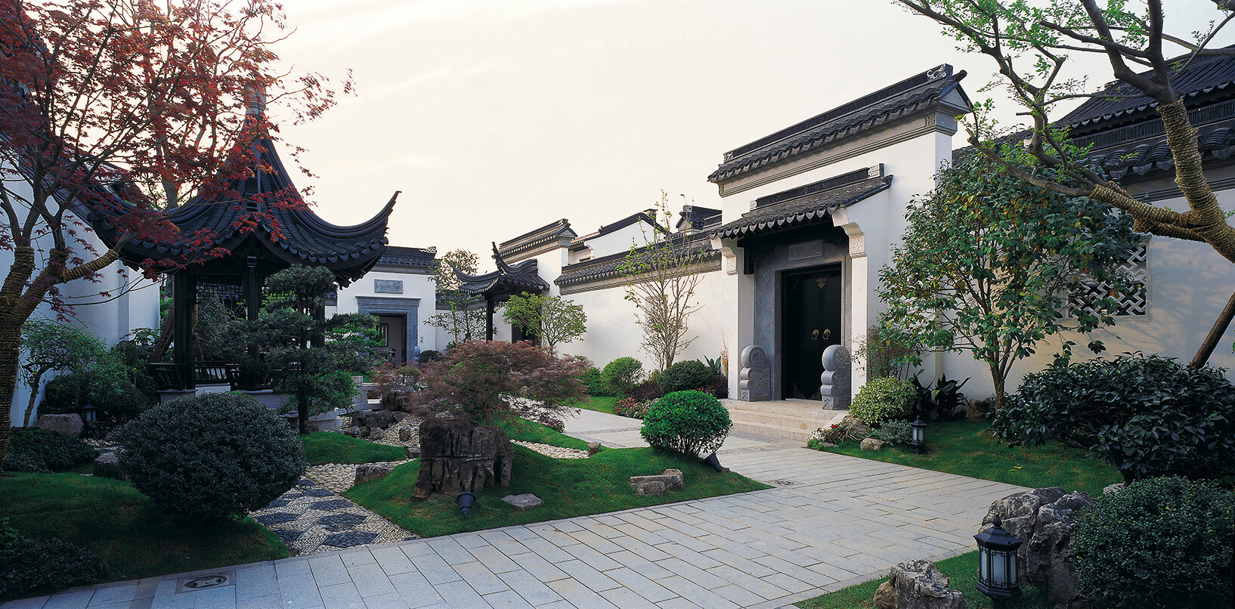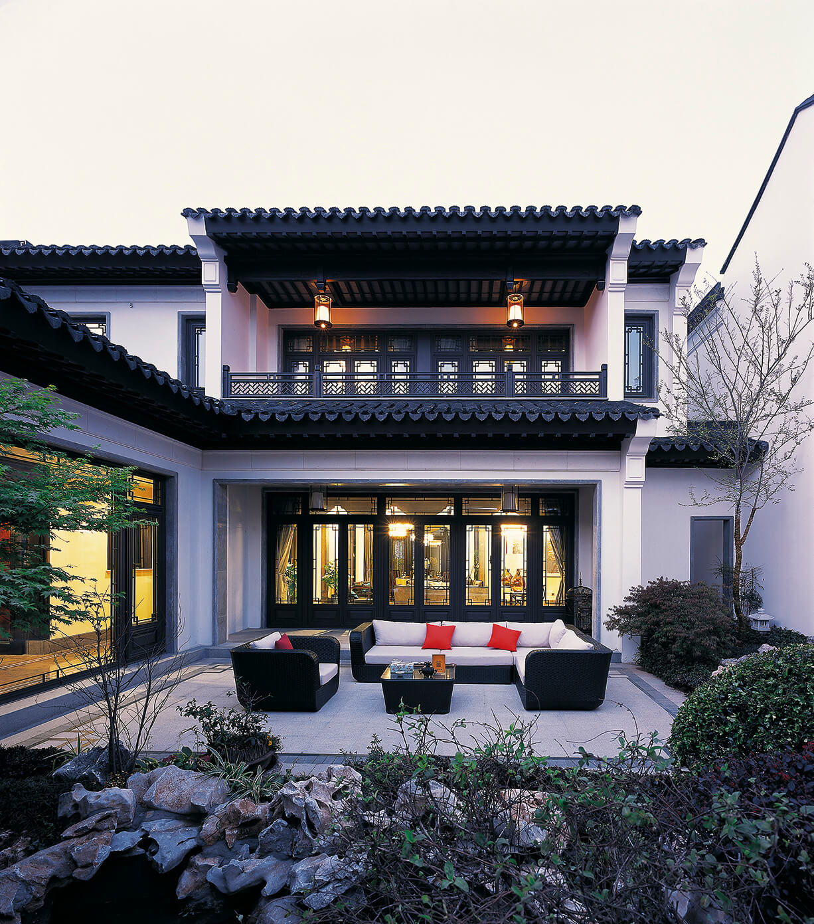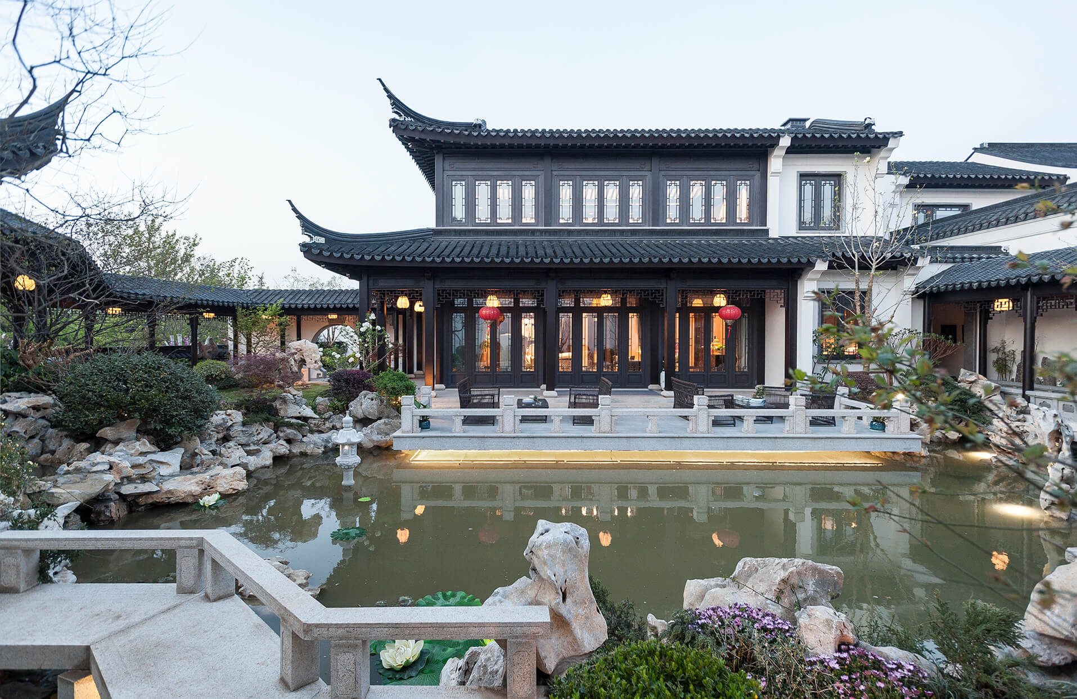
Crape Myrtle Mansion,Xuzhou
This project was planned as a residential district of 2or3-story Chinese courtyards, we used group fit, enclosed with street space on the planning structure in order to make it a beautiful countryside. The overall landscape combines outer and inner space, small space courtyards were set within the area, in which inner scenery play a key role. Unit proportion stays reasonable. We used traditional Chinese style and elements, simplified and improved them to better match with the Han Dynasty culture line.
The building monomer was designed as traditional Chinese courtyard, absorbing the scenery from outside the yard, developing single-yard to double-yard, making clash spatial effect between green yard and water area. The indoor function and courtyard space are perfectly connected. Facing the scenery are dining rooms, living rooms, bedrooms and playing rooms which are relatively independent public space, while the outer scenery is natural and poetic.

