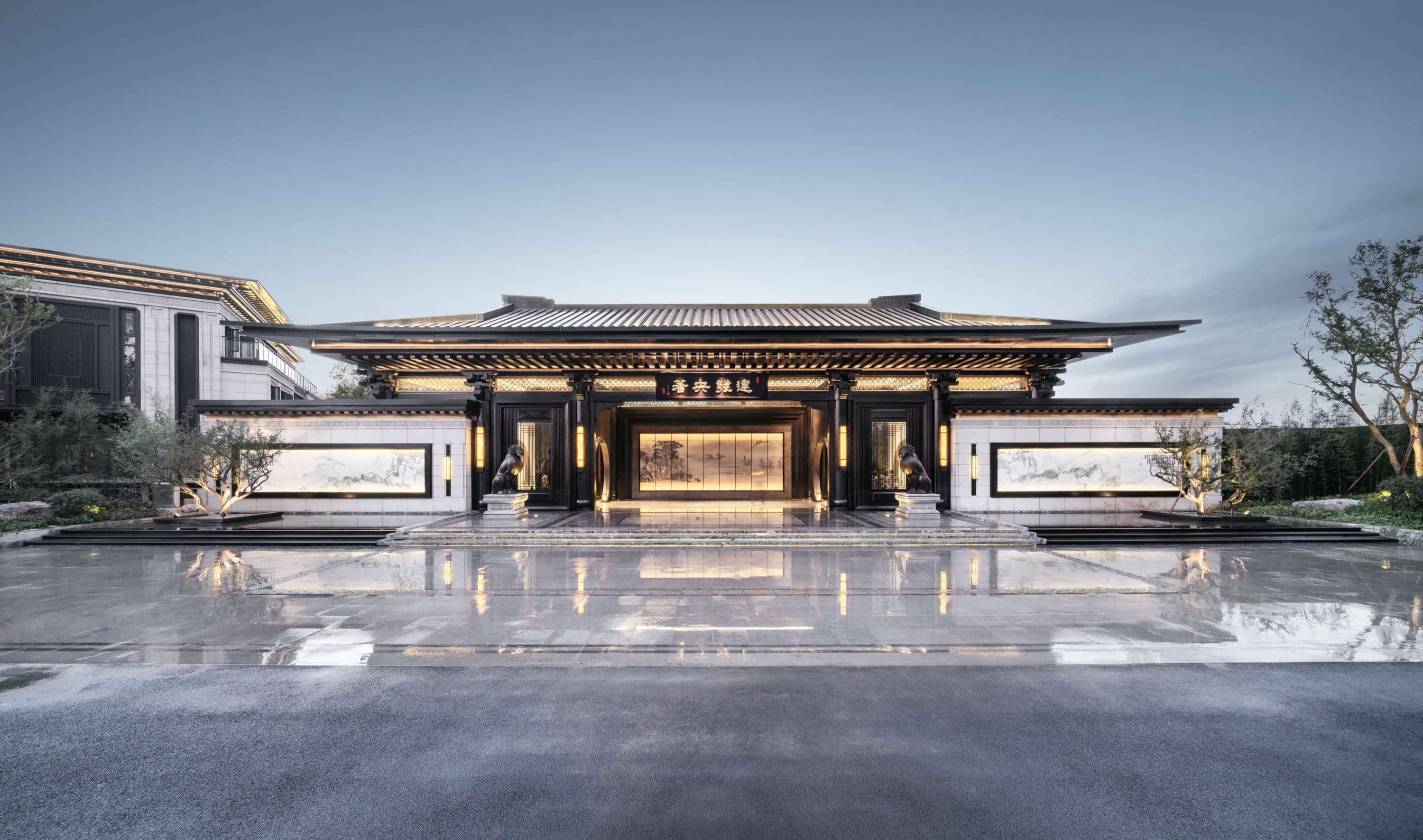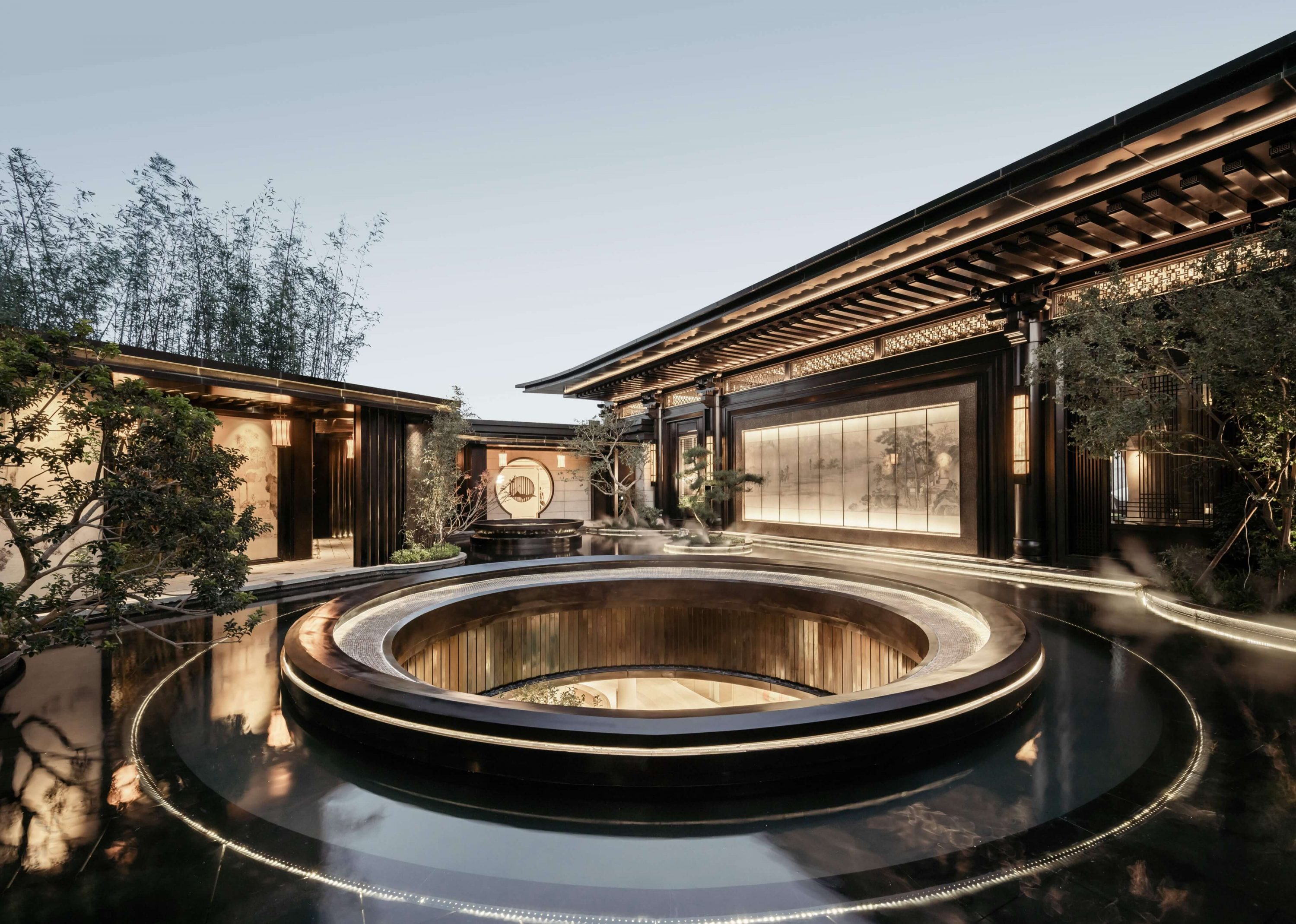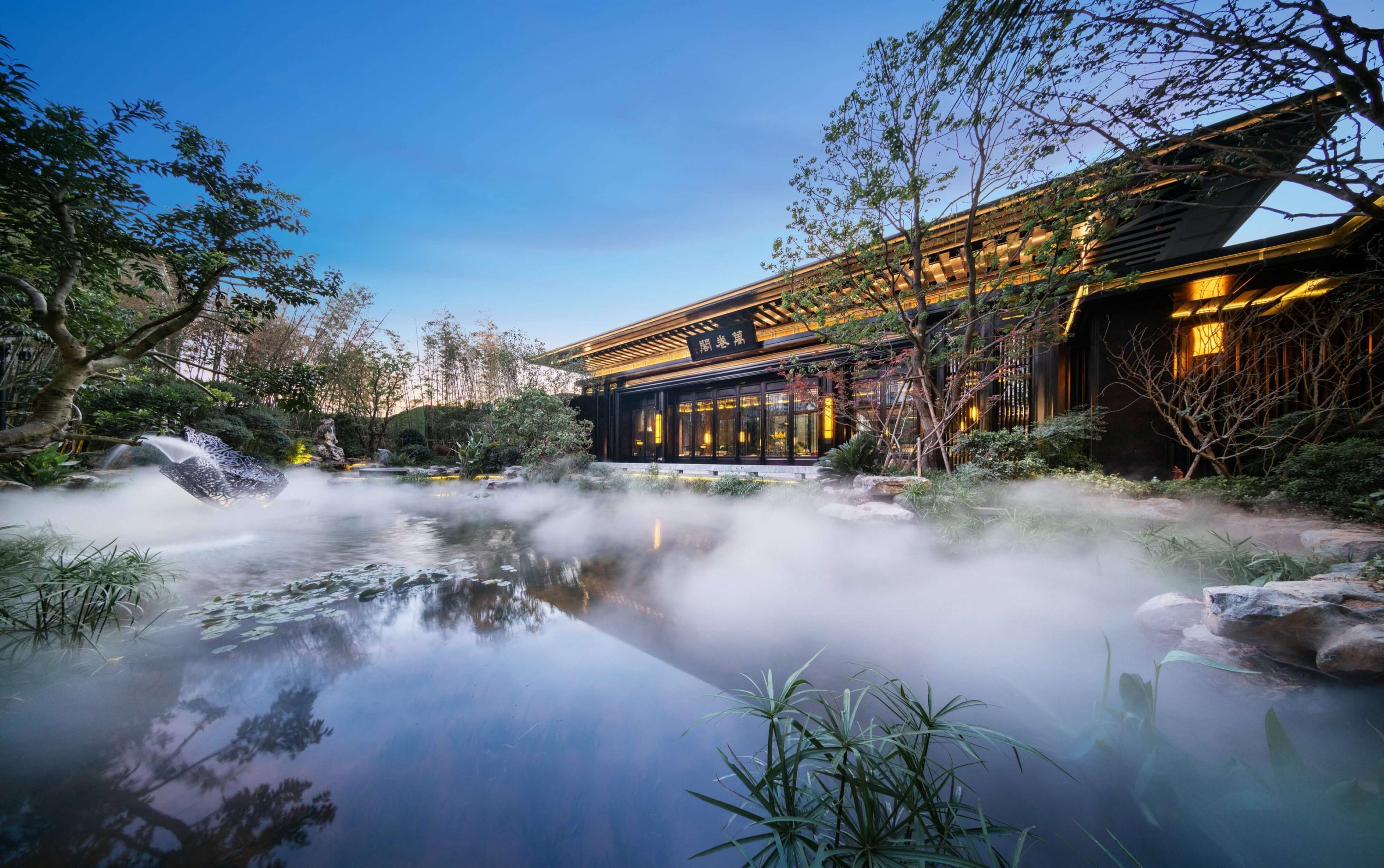
C&D·YangZhu Display Area
The project is located near the main urban road and is located at the main spatial node of the city. The planning conditions have an important impact on it and coordinate with the urban planning integration. At the same time, the land resources are limited, the area is narrow, and the three-way hospital is built. Through the connection of the circuitous corridor, opening and opening, moving and changing scenery, the original limited space has increased more points of view. It also integrates traditional culture and world aesthetics, concreting the new Chinese architectural concept of “Confucian Doctrine Garden, Tang Fenghua Wen”. Taking the aesthetic style of Tang Dynasty architecture as an example, it extends the Chinese style of Damei and has a great oriental elegance and a retro Chinese style charm.


