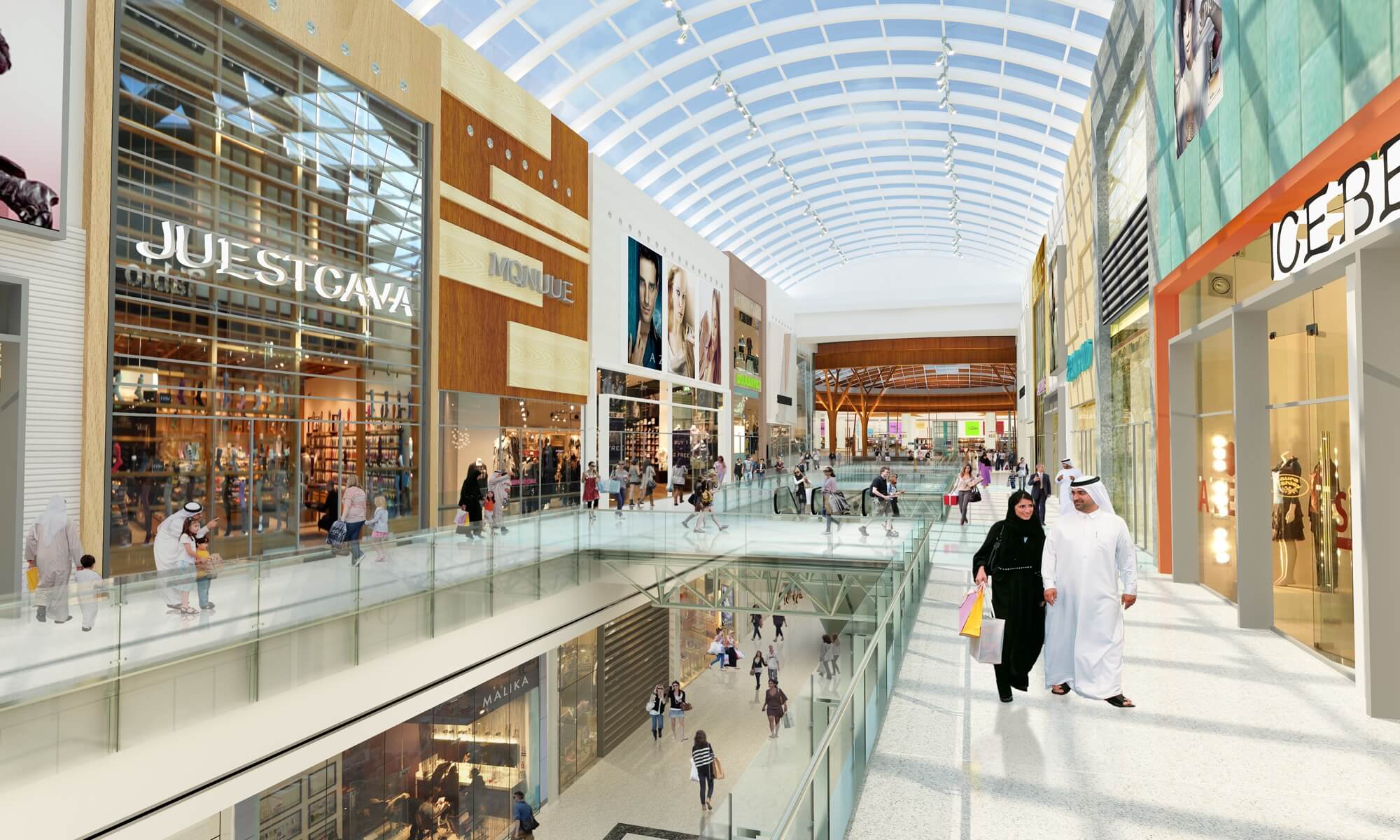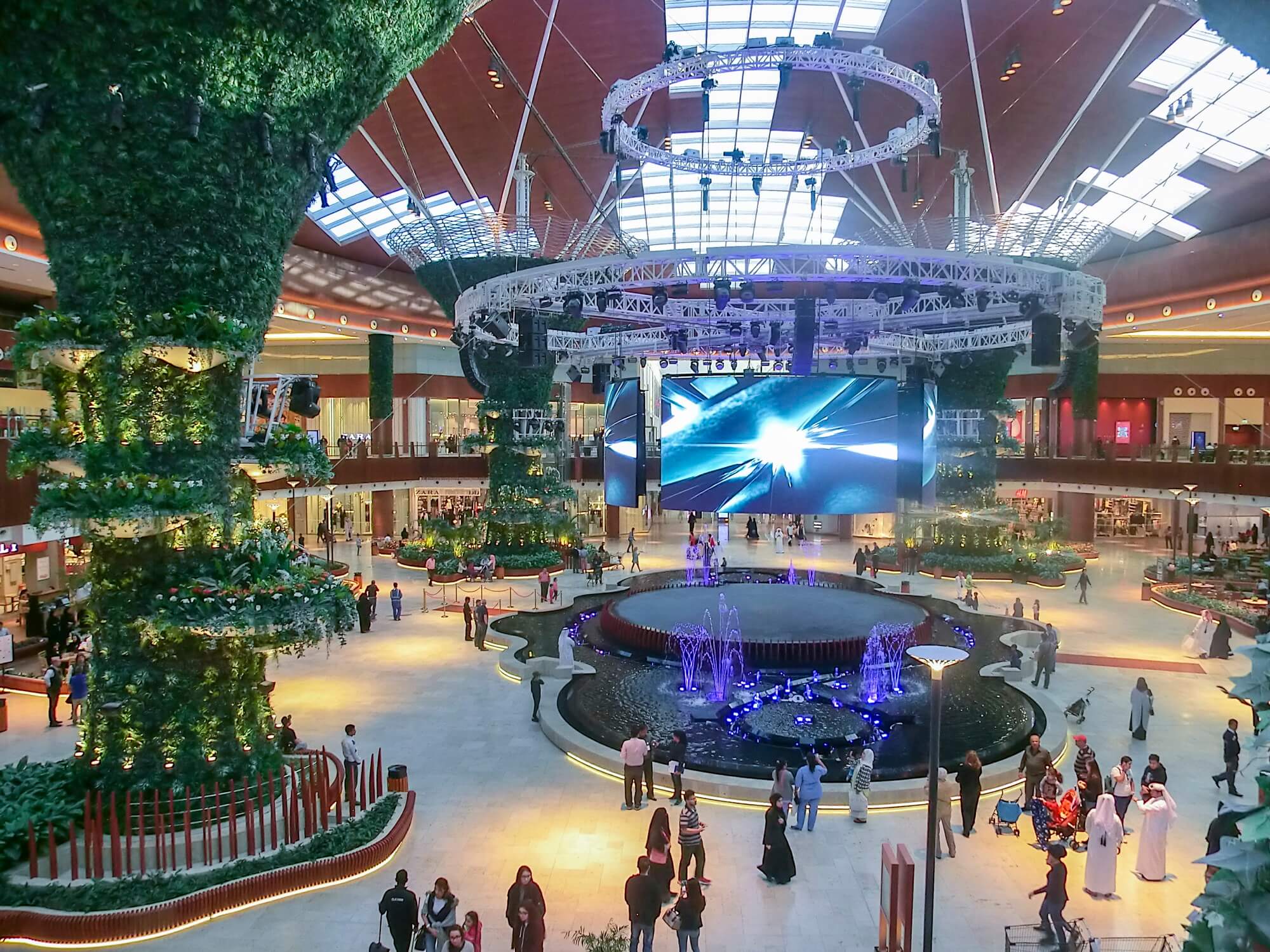
MALL OF QATAR, DOHA
The Mall of Qatar fully embodies the retailtainment concept. It is a world-class retail, sports and entertainment destination that covers 500,000m². The Mall will be spread over a building area equivalent in size to 50 FIFA football pitches. It will have over 256,000m2 of GLA over three levels comprising of: 7,000 parking spaces of which 3,000 are below ground, themed restaurants, family entertainment and a five-star luxury-fashion hotel, and a CinemaCity – featuring the world’s largest IMAX 3D laser projection system, the cinema will consist of 19 screens.
One of the major distinguishing architectural features of the Mall of Qatar is a three-storey highly sophisticated urban-lifestyle market place running the full length of the centre spine. This area with a vaulted glass ceiling opens out into a breath-taking central amphitheatre called “The Oasis”, with an impressive domed roof that will become the heart of the project.



