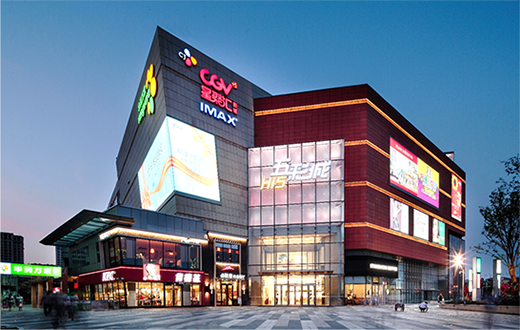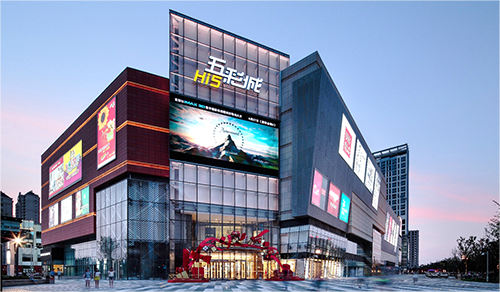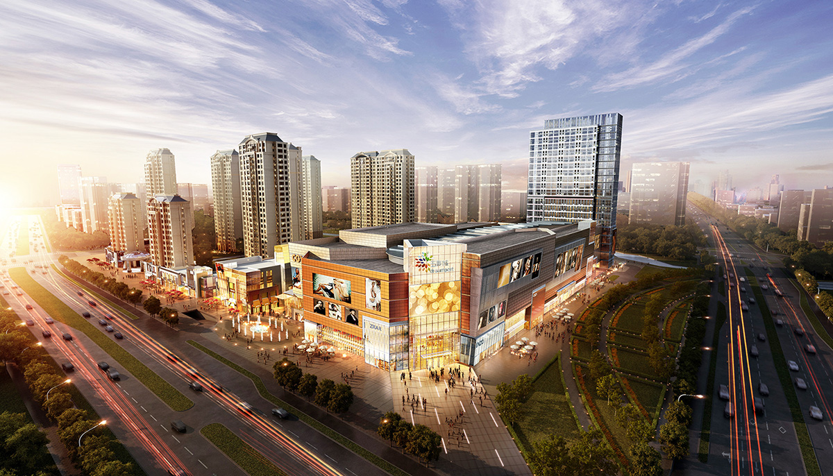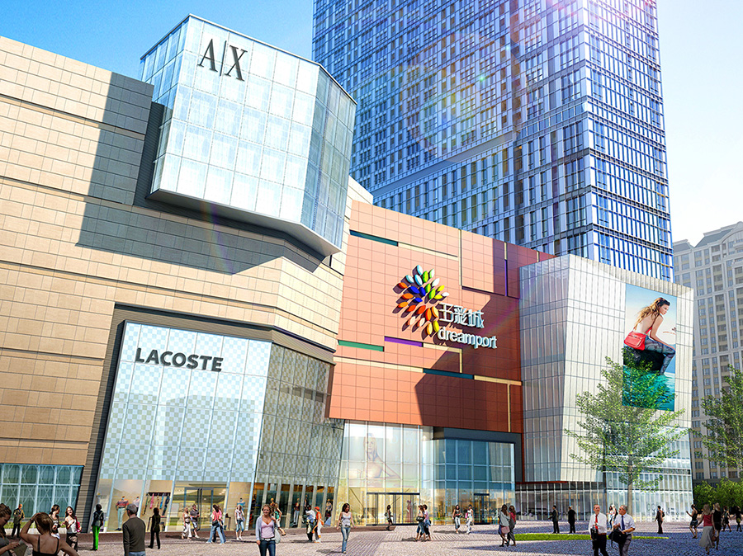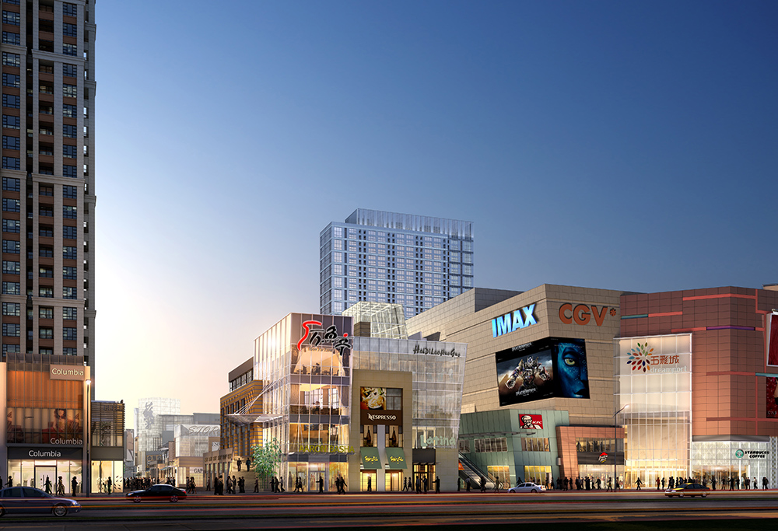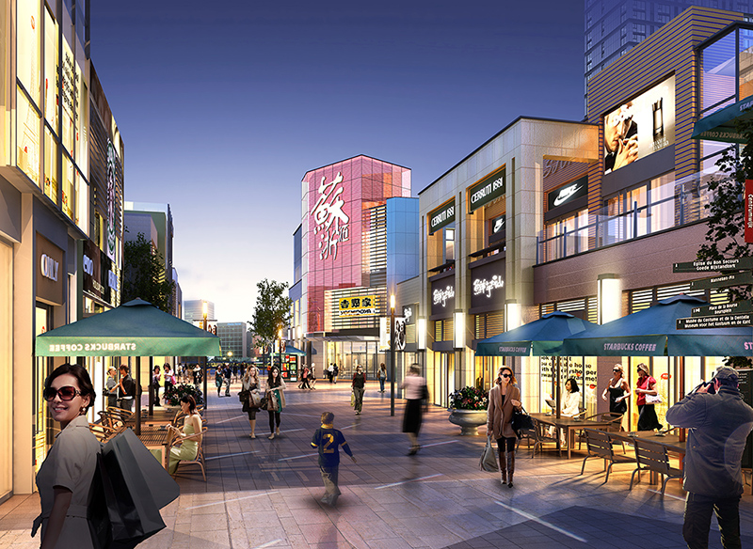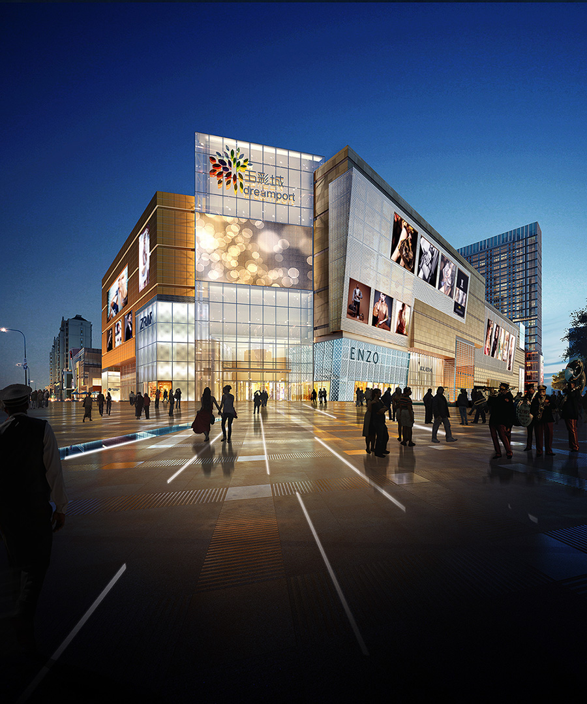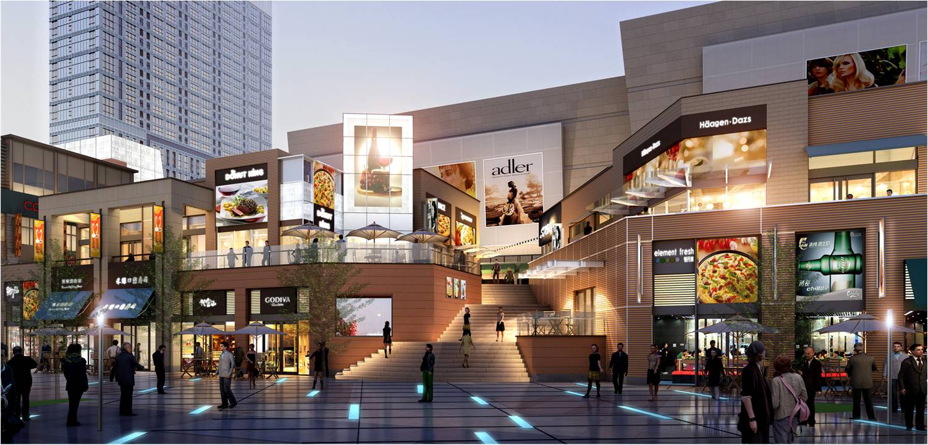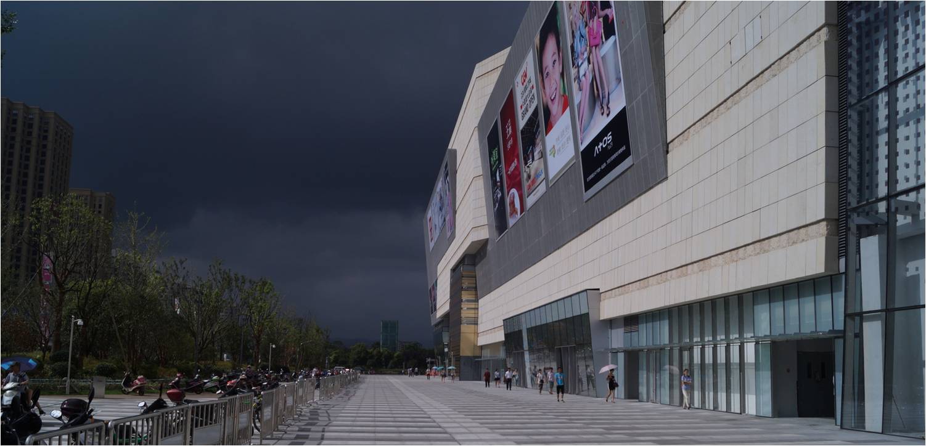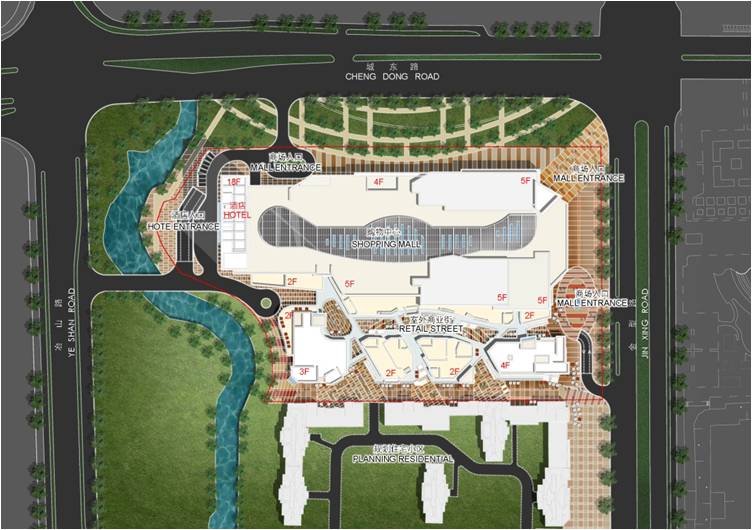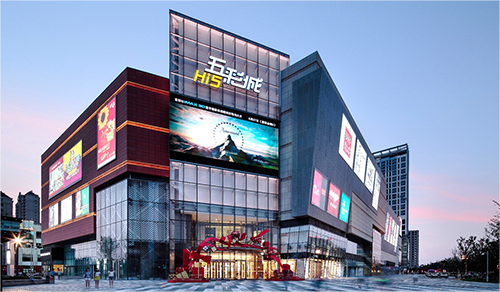
Yuyao Hi5 Project
Yuyao Hi5 Project is located in Yuyao new urban area, residence and public building are 50/50 percent, Public building (100000㎡)is composed of shopping mall (70000㎡)、apartment(15000㎡)、Commercial Street(15000㎡).East and south of the project are urban arterial road, north is near river, west is a part of the residence.
All –round of the project spent 1 year and 10 months. The Project is model of commercial building standardization, promoting rental & sale .Marketable commercial building and shopping mall form circulation, connecting indoor and outdoor; walking street is connect to shopping mall, roadway is connect to residential retail. The innovation of façade standardization, is approved by the property developer.

