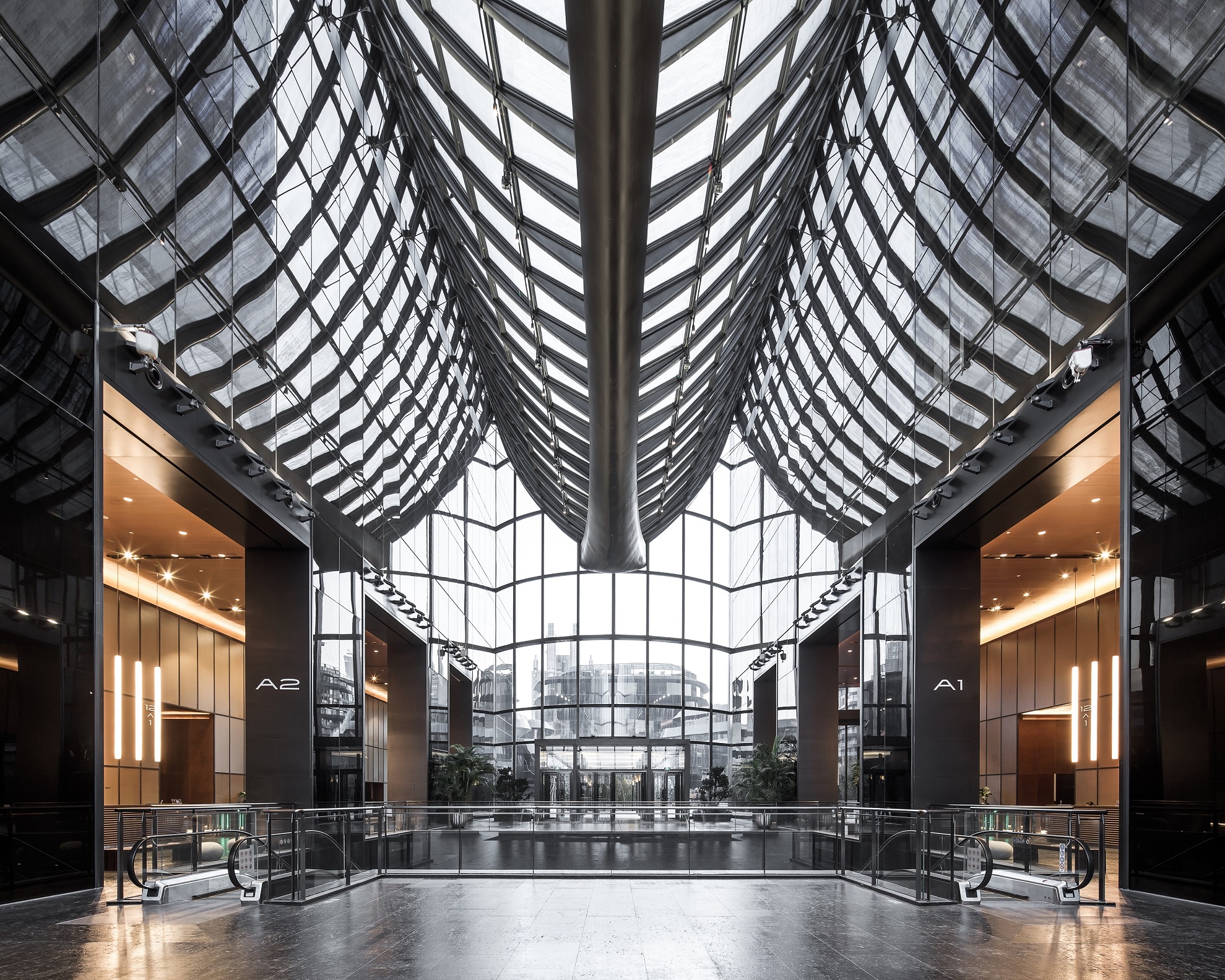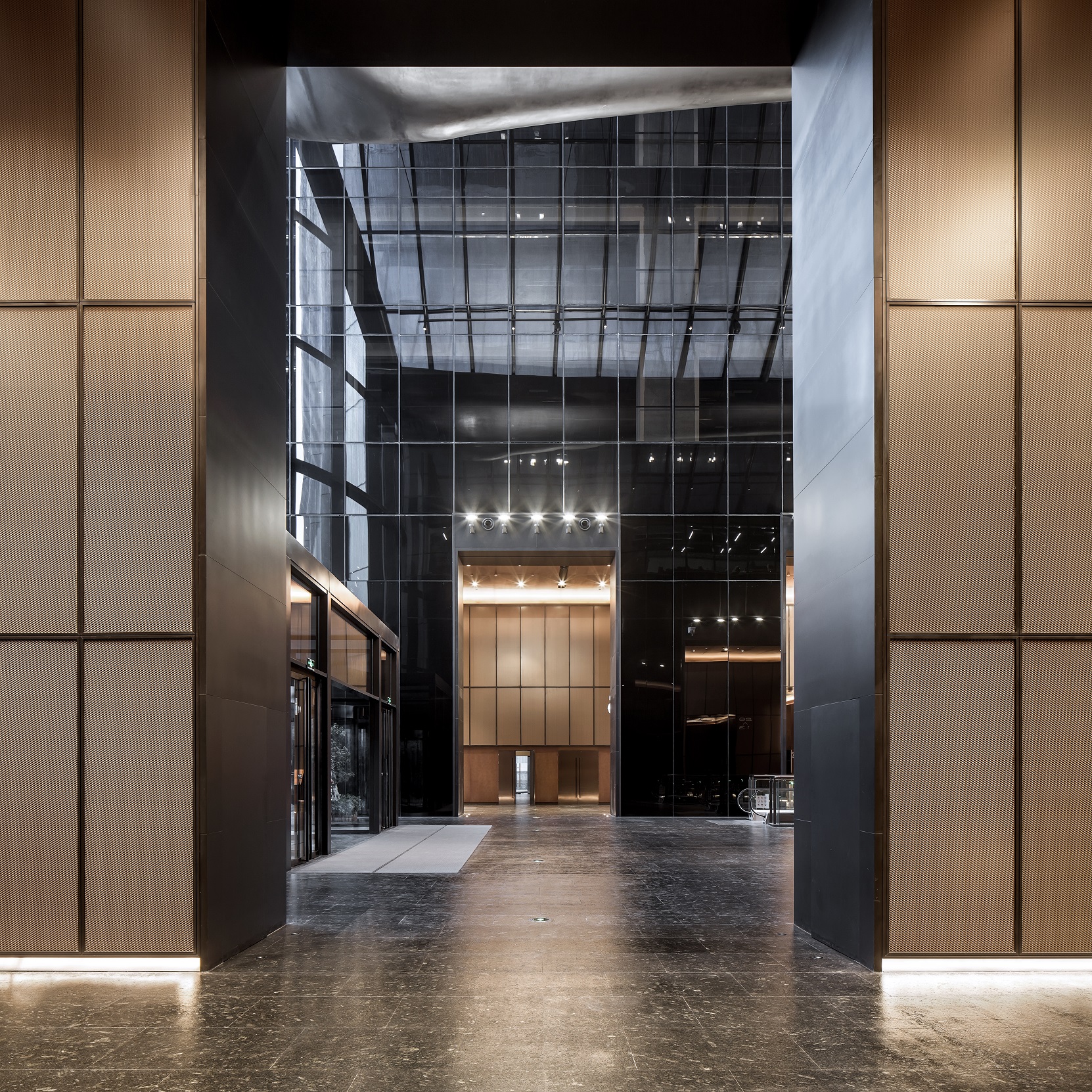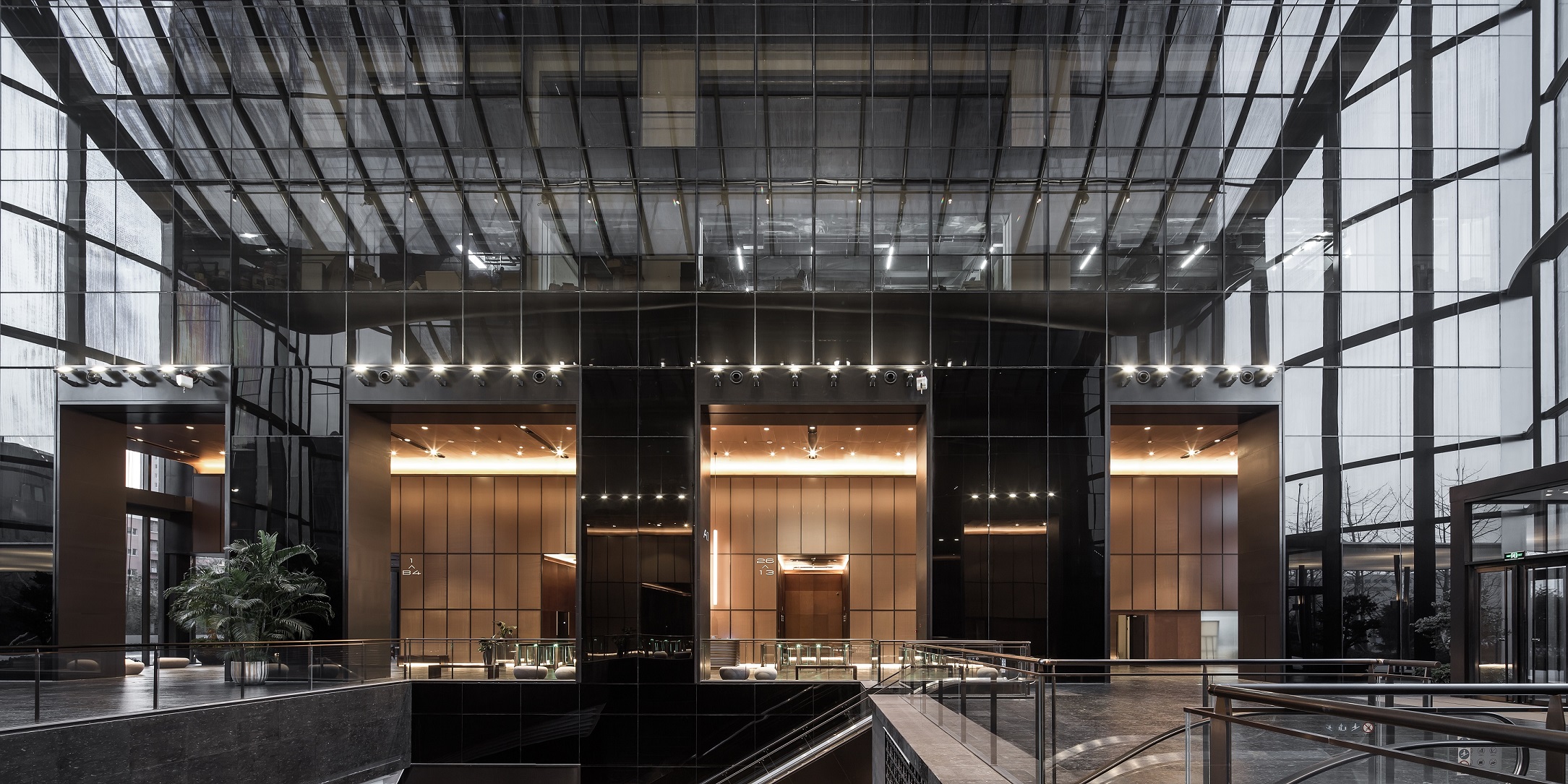
Office Public Area Interior Design of Chaoyang Park Plaza
The project is situated in the south of Chaoyang Park, Beijing, designed by MAD Architectures. With an overall floorage of 220,000 sqm, the complex includes 10 building which unfold as a classic landscape painting on an urban scale.
The major building (A1/A2) is a mountain peak like twin-tower while the lobby represents a waterfall outline between the twin-tower which pours down with strong spacial power. ‘Sincerity can make metal and stone crack’ is the connotation of this interior design, with copper applied as the main material to contrast with the color of the black curtain wall. ‘Metal’ and ‘Stone’ respectively refer to the interior and the exterior for the design that becomes the central idea. It also further explains the theme of ‘Chinese Ink Landscape’.


