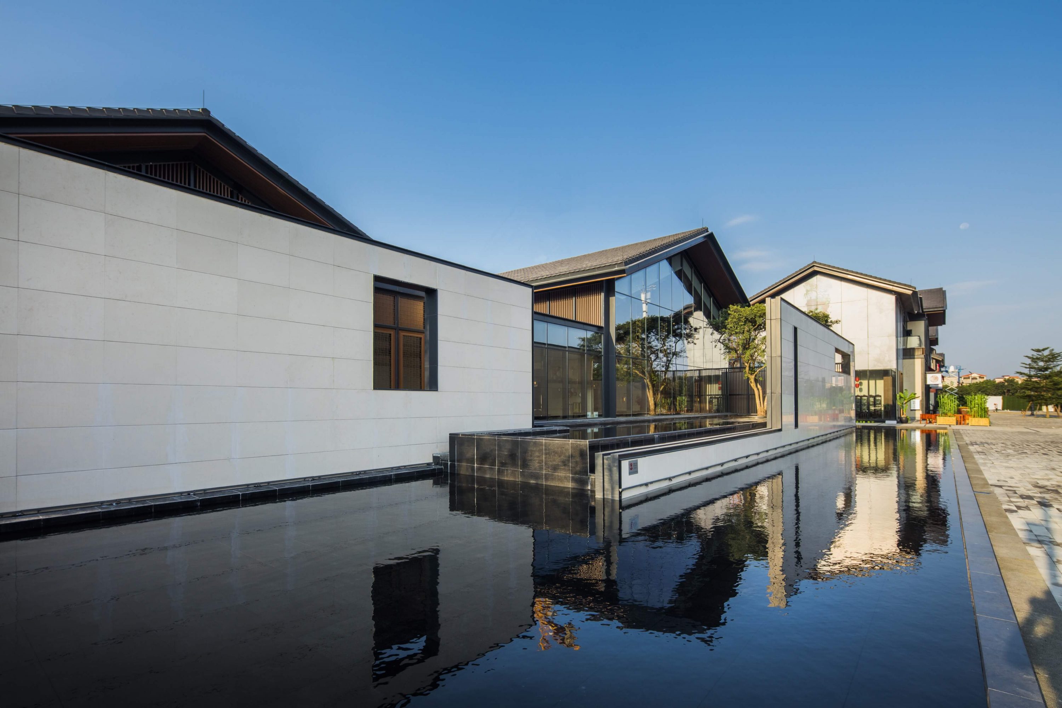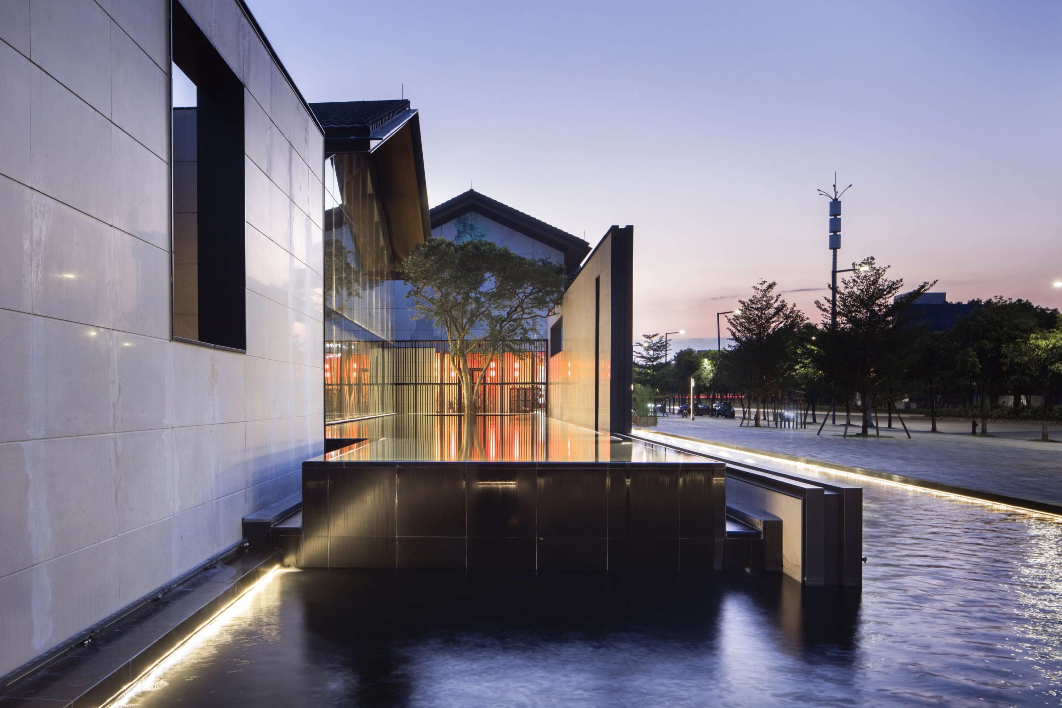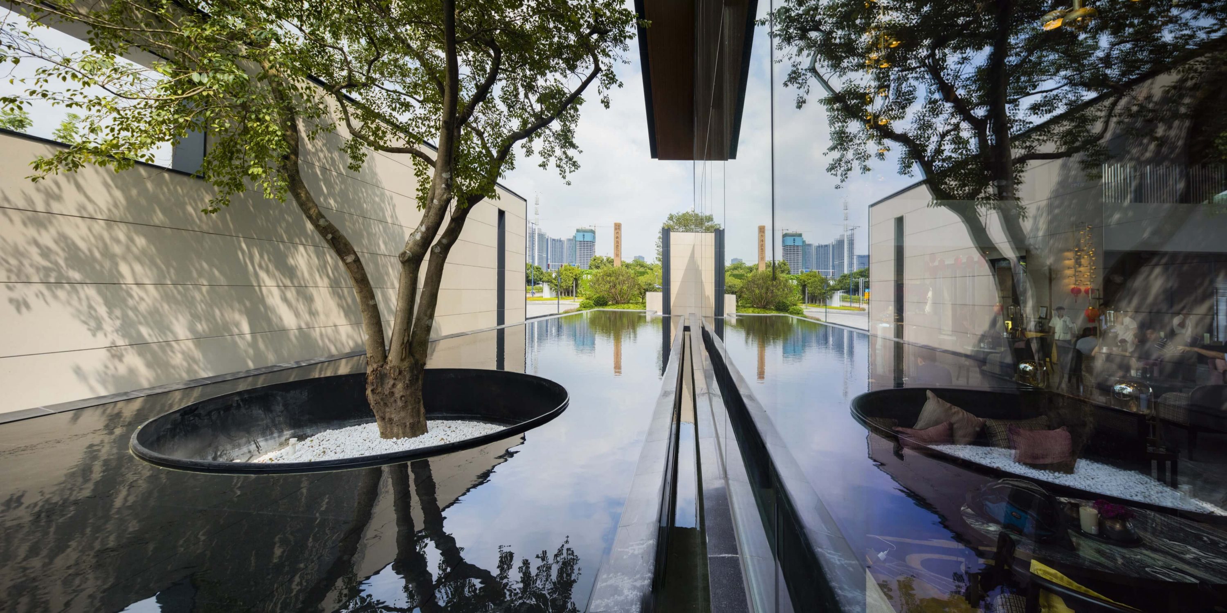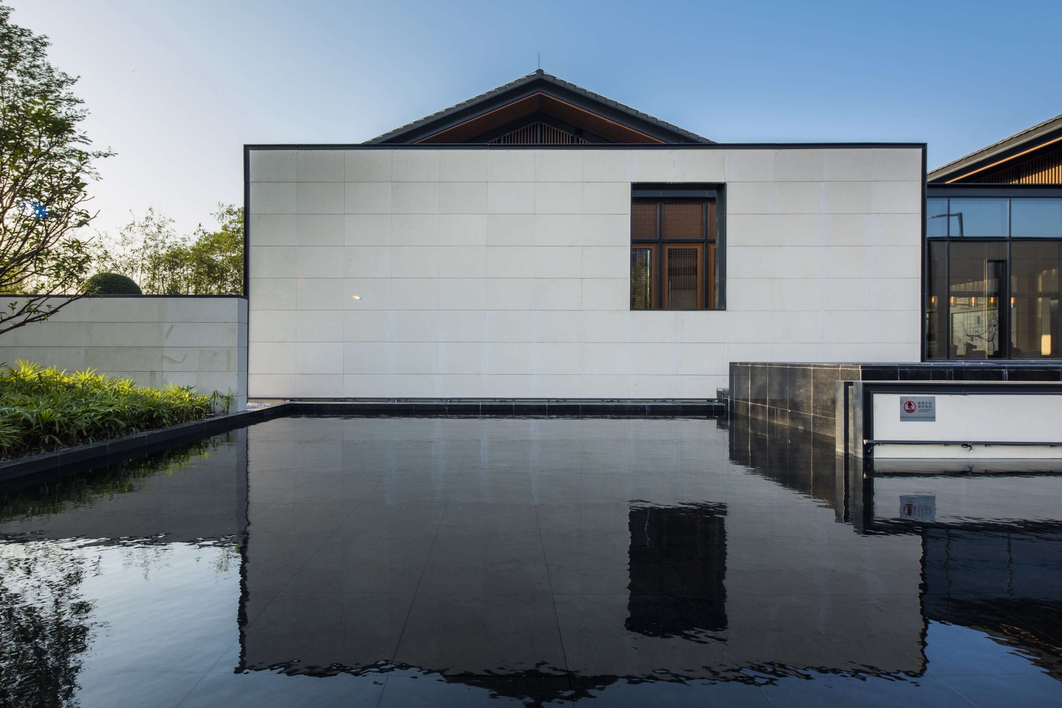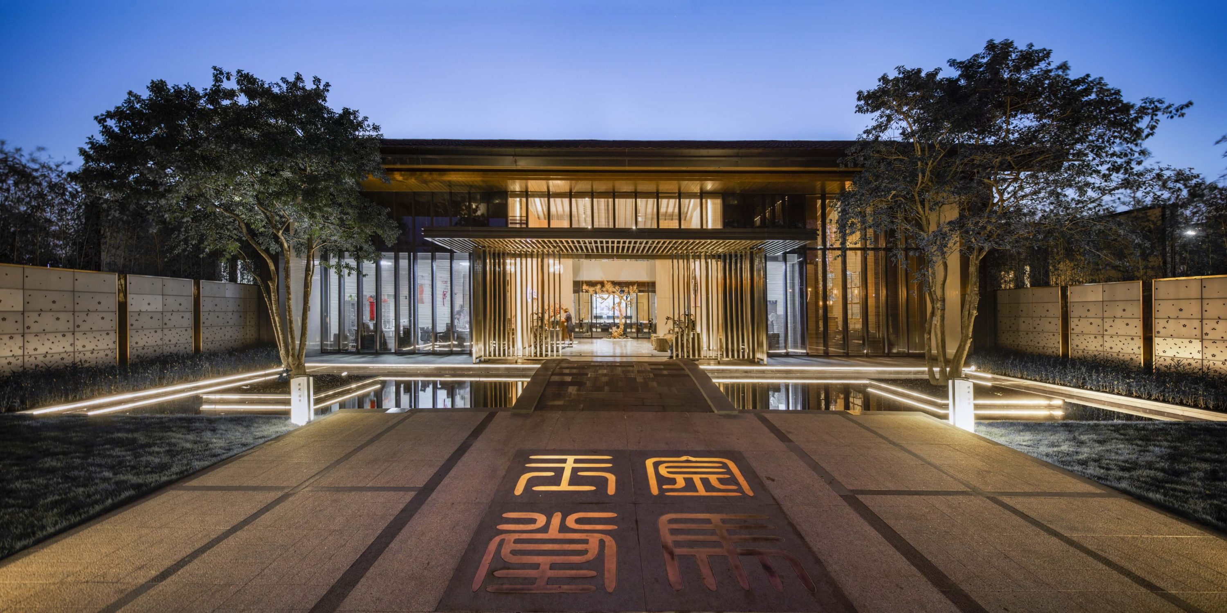
POLY Foshan Hyde Park (Phase 1)
Three terms, ‘ecology’, ‘lifestyle’and ‘culture’, have been raised from the site resource and ‘Poly Sailing West’urban planning concept, which become the design concept of the Foshan Poly Hyde Park. It’s a high quality living community, provides senses of happiness and belonging for the residents.
The adjacent Dadun Village greenery landscape and the enclosed central garden inside the project form up the permeable greenery scenario and provide ‘live in park’living experience.
At the same time, in order to respond to the cultural theme of the ‘Sailing West’, we create exhibition and commercial areas with cultural and historical values, ‘Jinma Yutang’, which would become the connected belt between this project and Foshan’s future urban planning.
The exhibition area, ‘Jinma Yutang’, creates a reclusive place for people’s city life. It extracts Dadun Village’s history to rebuild the local traditional scenarios, which focuses on continuing the public space memory of the ancestral hall in Lingnan, by modern architectural approaches.

