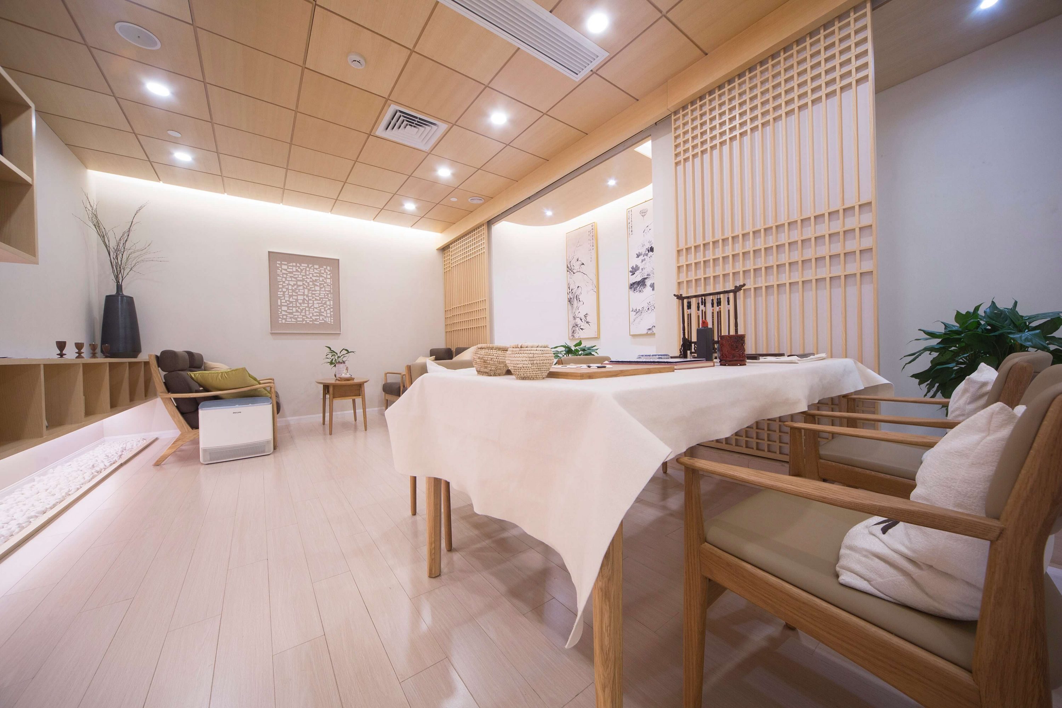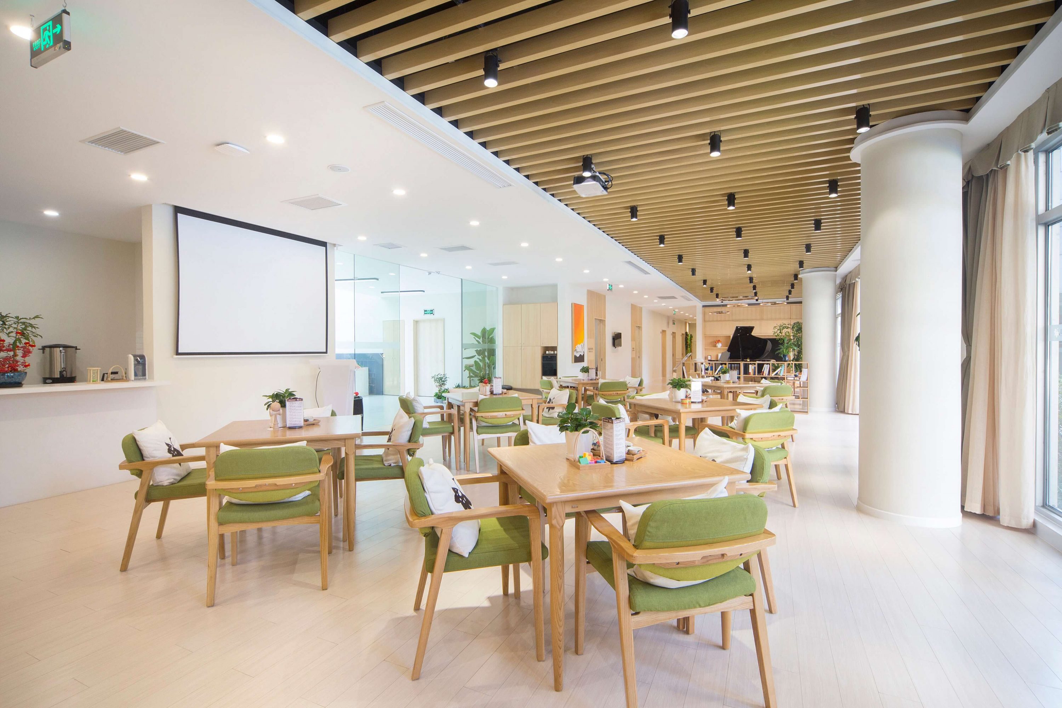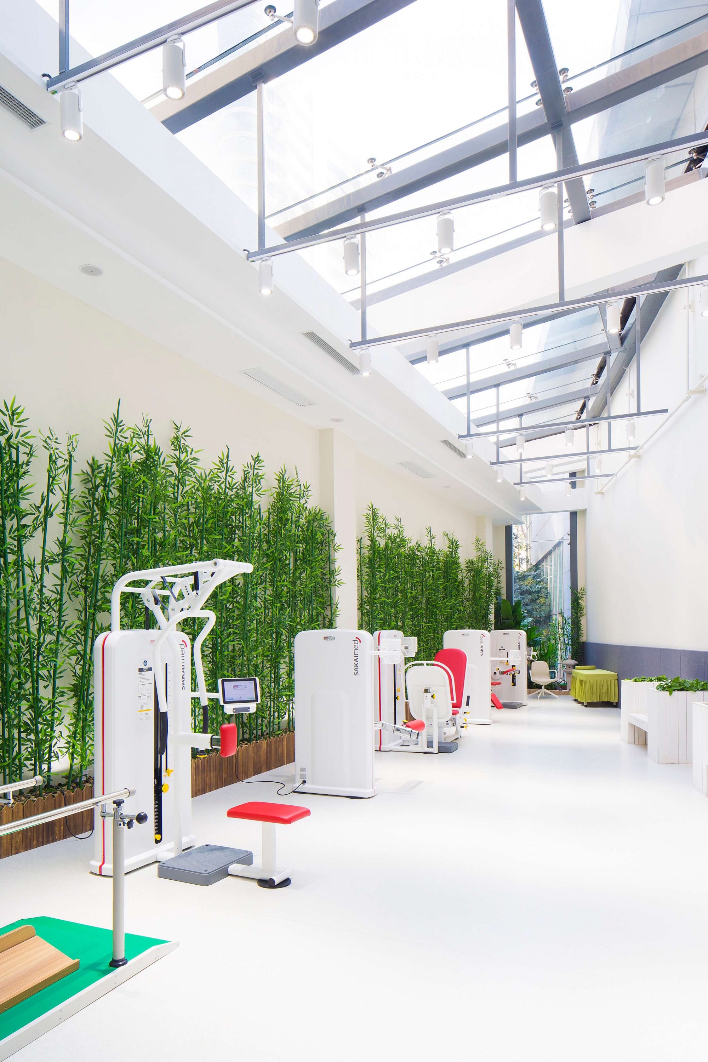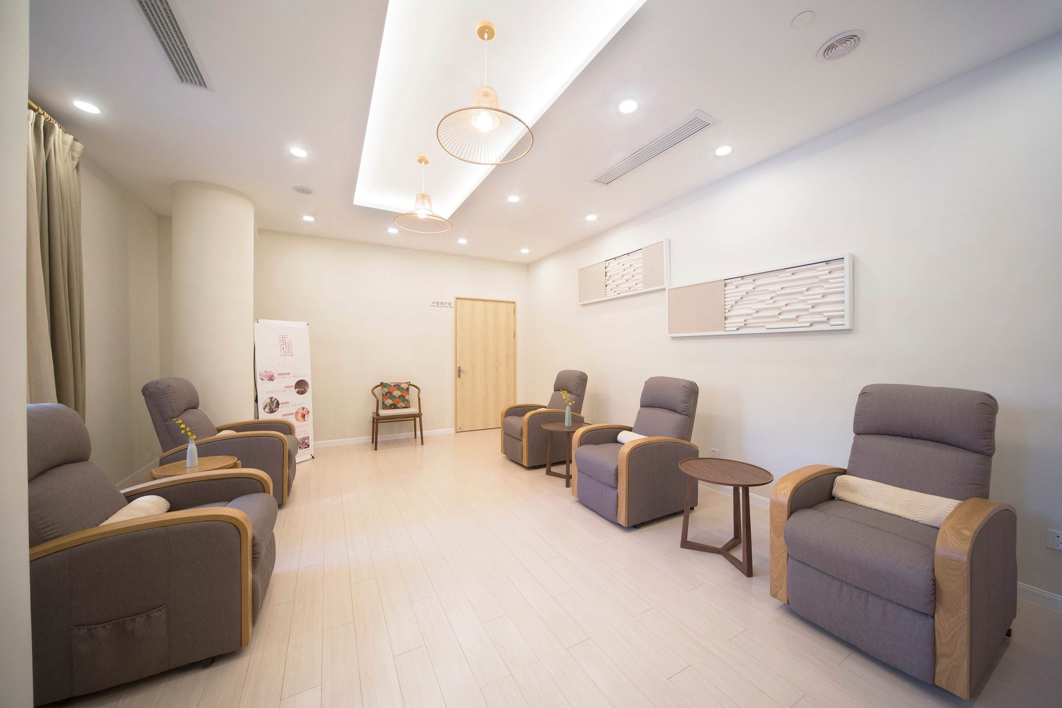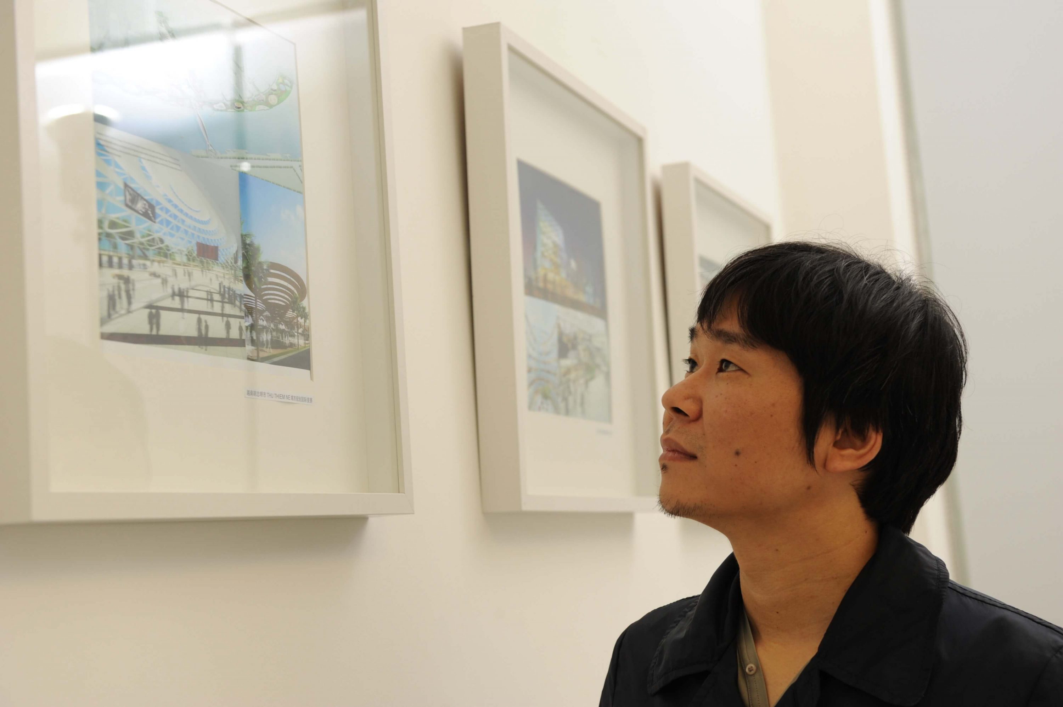
Shimao Yi Garden
Shimao longevity and h is the first domestic practice of Japanese garden concept, to provide medical, raising, protecting health, joy, integration, service the vitality of the club.
Older facilities in addition to meet the needs of quantity, more important is whether it can really satisfy the old people, meet their needs. Shimao garden is for the purpose of the h, without changing the old past life mode on the basis of the old people can live more comfortable. Built-in design closely related to the theme of \”livable home\”, and abandoned the inherent cold impression medical facilities, more natural elements adopted strong sweet feeling. Hall by the largest population of part change the original waist window to window, a combined internal external open large space. Entrance hall, function recovery room and other space configuration of greening give a person with feelings in the garden. H academy of no opening, use the technique of Japanese pane to borrow scene will introduce indoor garden scenery outside the window. Metope chooses diatom mud materials, in addition to the gentle touch, and adjust the function of indoor humidity. Indoor door window part also used the wood grille, to enhance the overall sweet feeling. On colour is applied, the space with a bright natural color, highlight the affinity of space.

