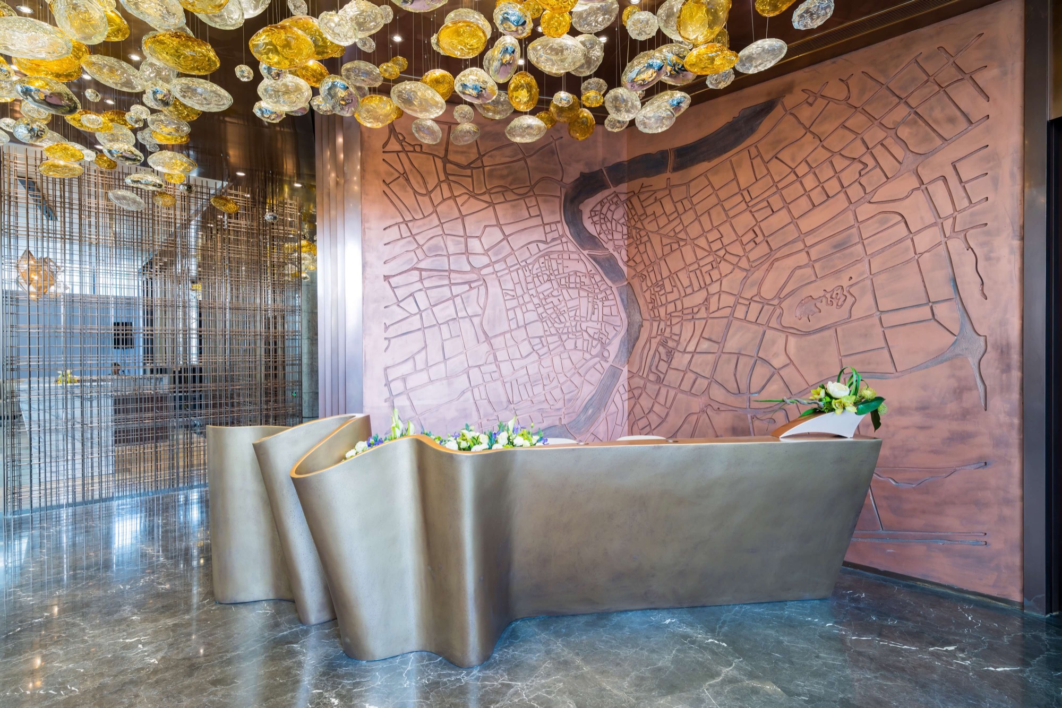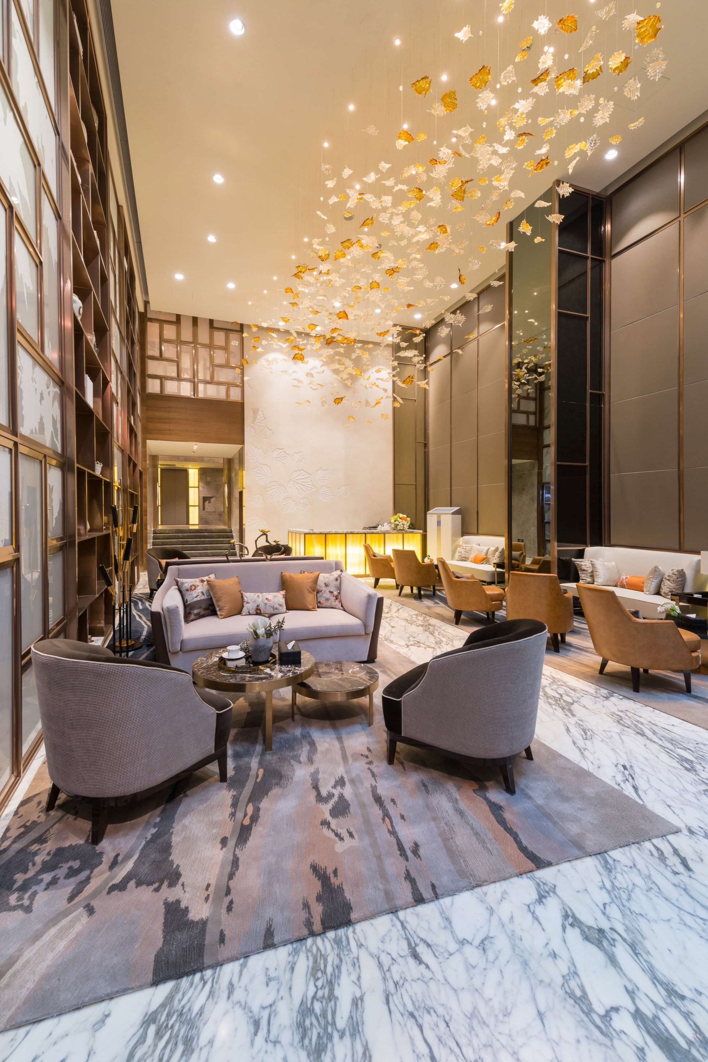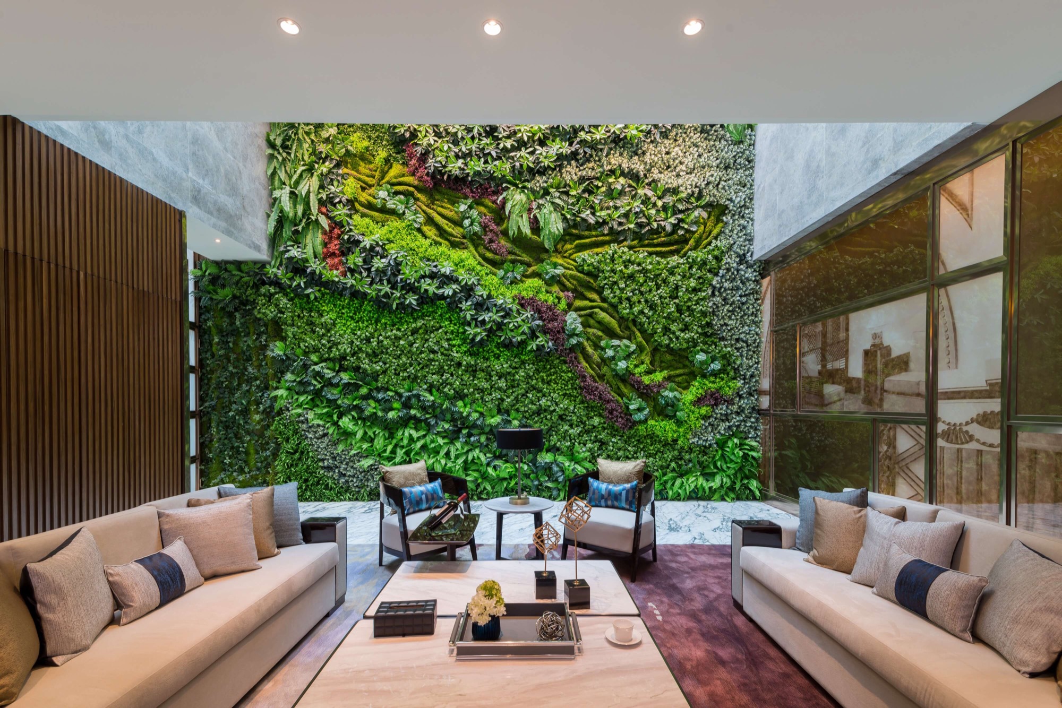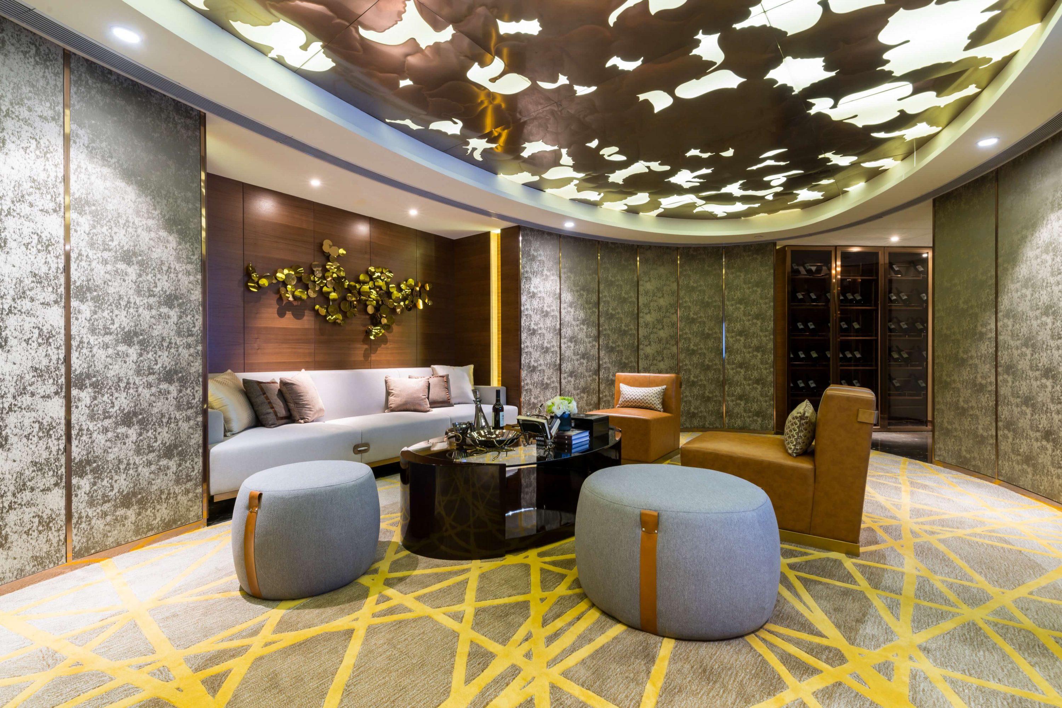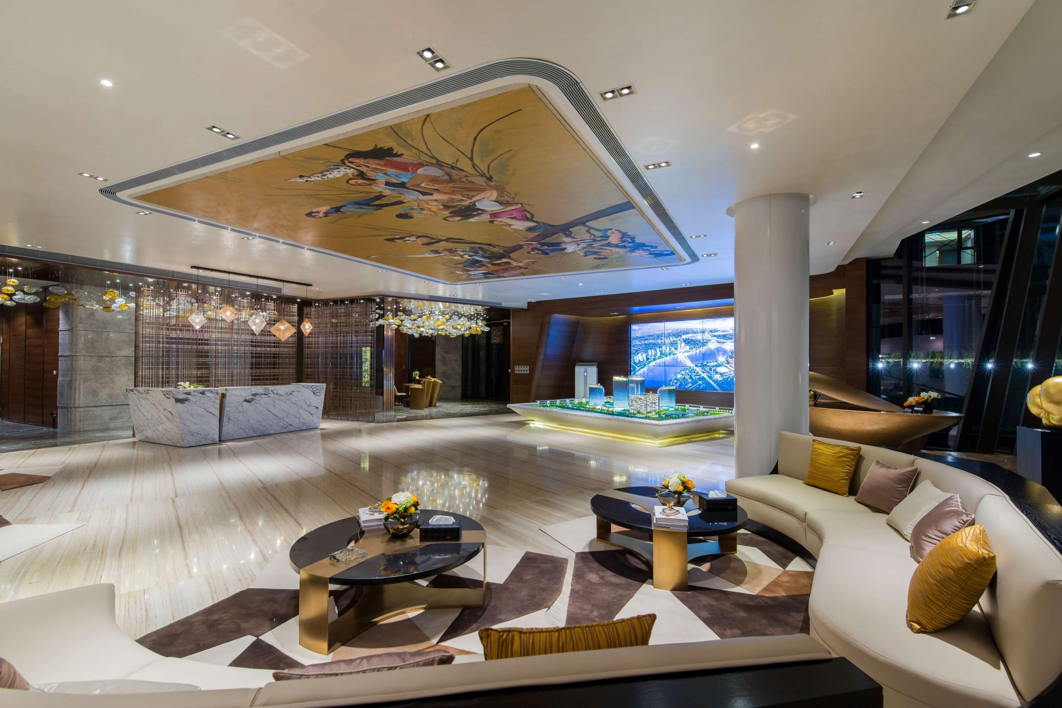
Shanghai HuangPu River Sale Center and Club Interior Design
This project is about the “Huangpu Riverside” Club, and the architecture locates in Huangpu District, at the intersection of the Lupu Bridge and the Huangpu River. The site is a 320,000sqm-high-end composite landmark with 5A office building and 70,000sqm eco-commercial center around. The club is defined as an Art and Technology Mansion, and it will serve 130 household.
Because of the architectural planning restrictions, the ground floor area of the club cannot be more than 530sqm, and the height limits at 4.5m. To make full use of the irregular plot results from the fireproofing and solar shading, the building break the facade lines. The construction spreads out from a site and makes a sense of tree, which work in concert with the water and plants around it.
The underground area is about 1500sqm,and it will become a big shared living room of 130 household. It contains a family room, coffee bar, children’s area, swimming pool, gym, yoga room, etc. It provides customers not only a place of daily life, but also a platform for communication in this high-end community.

