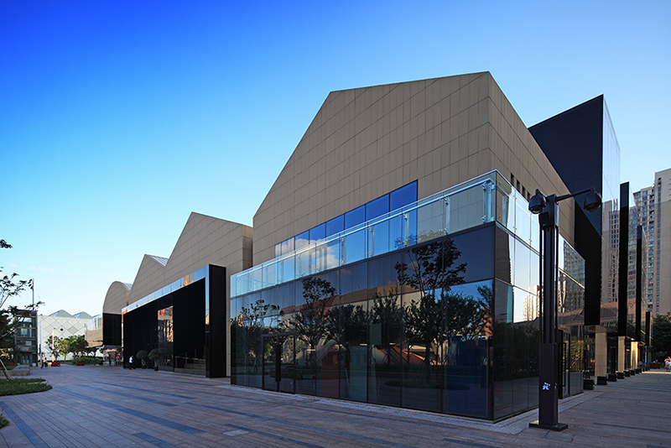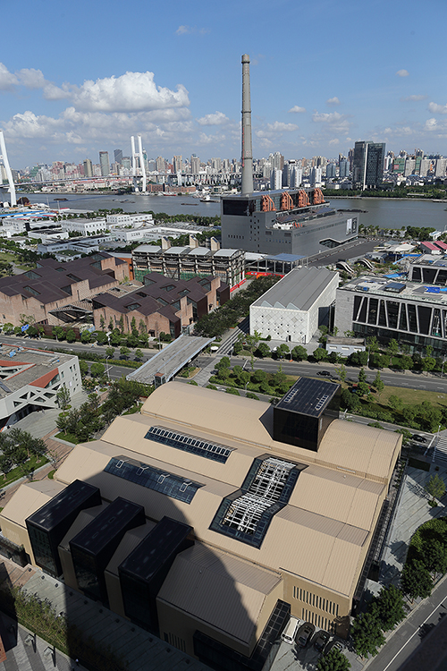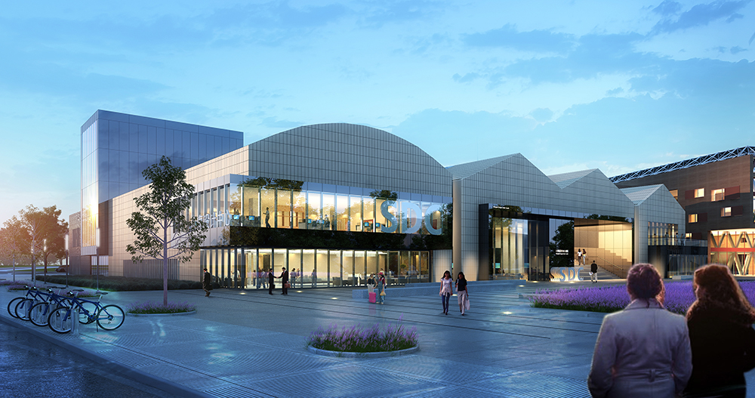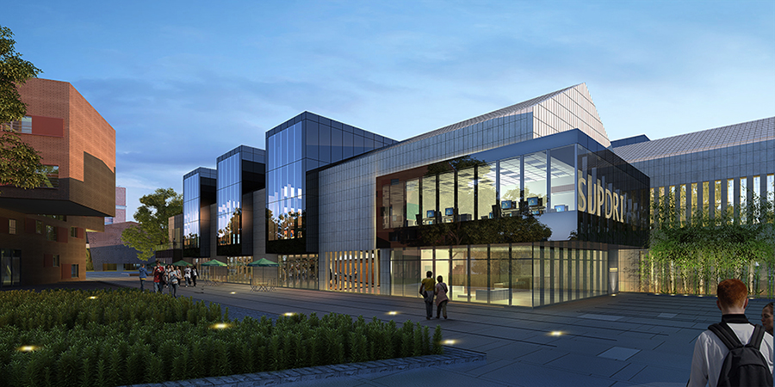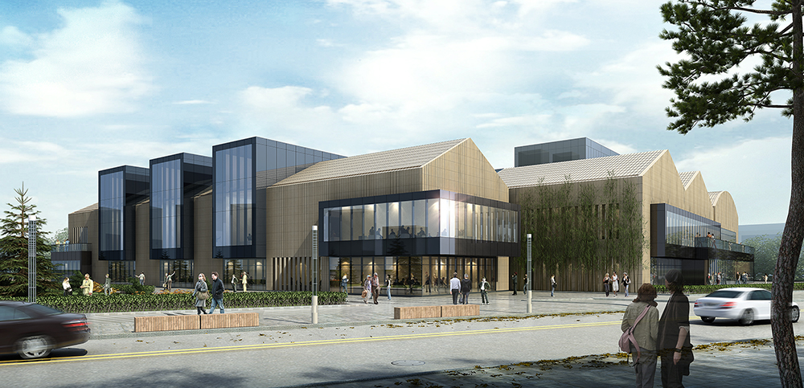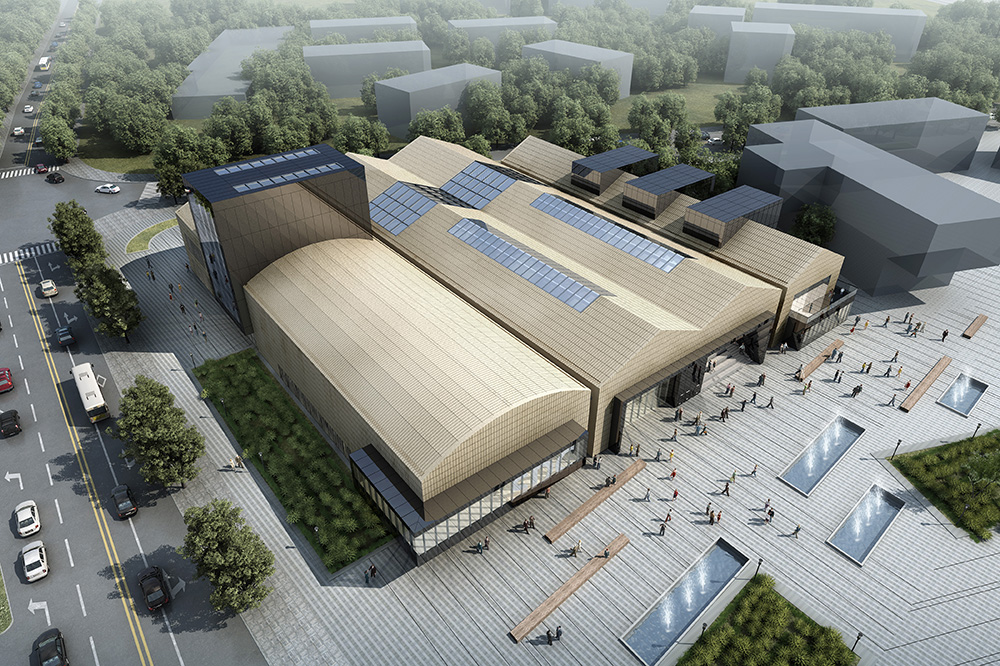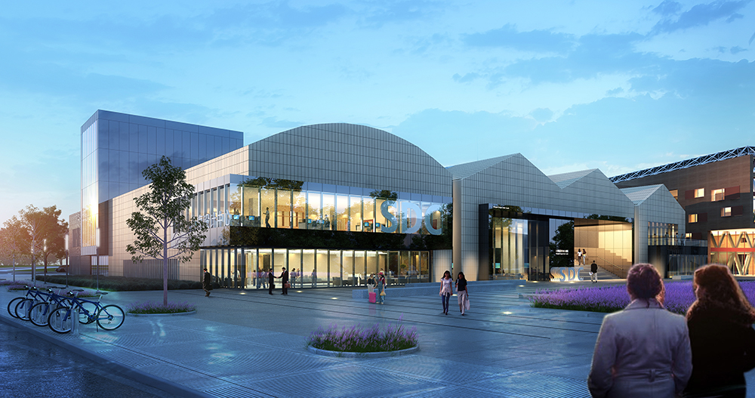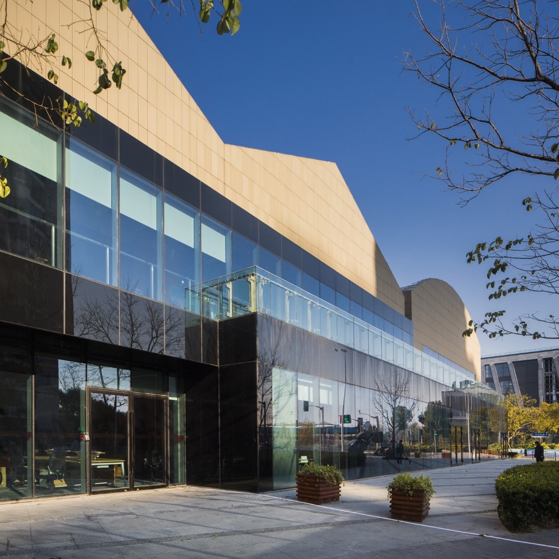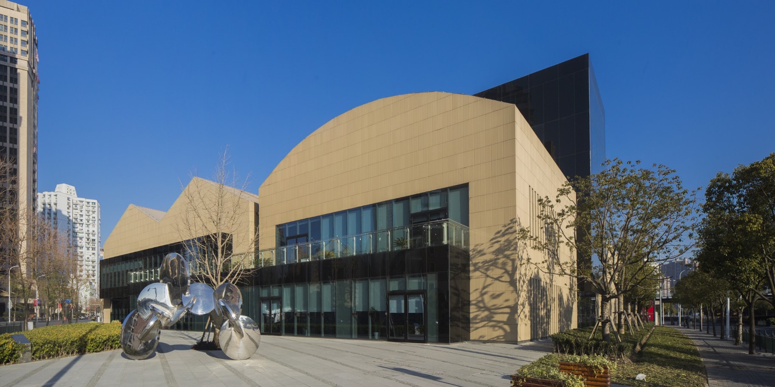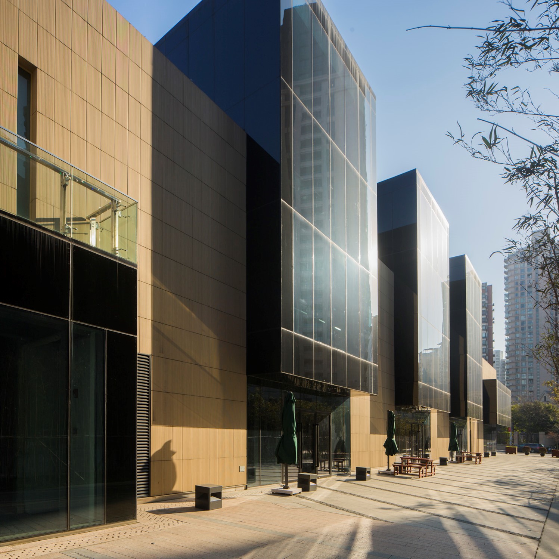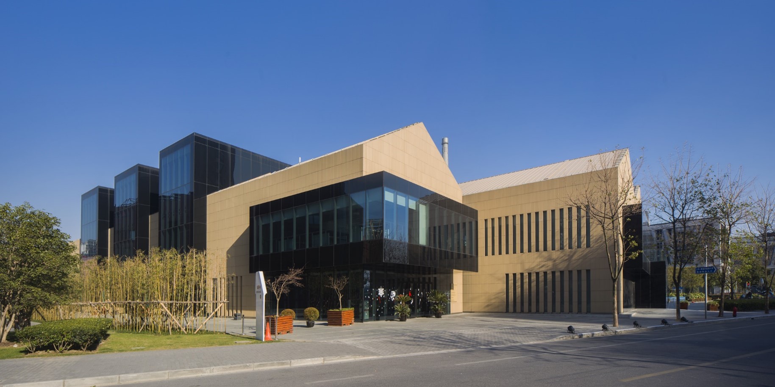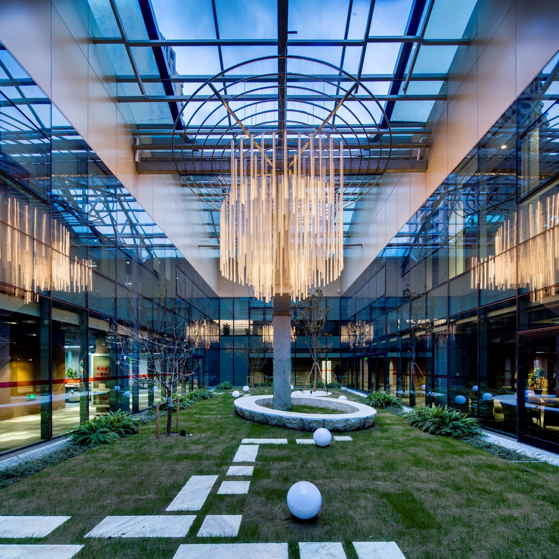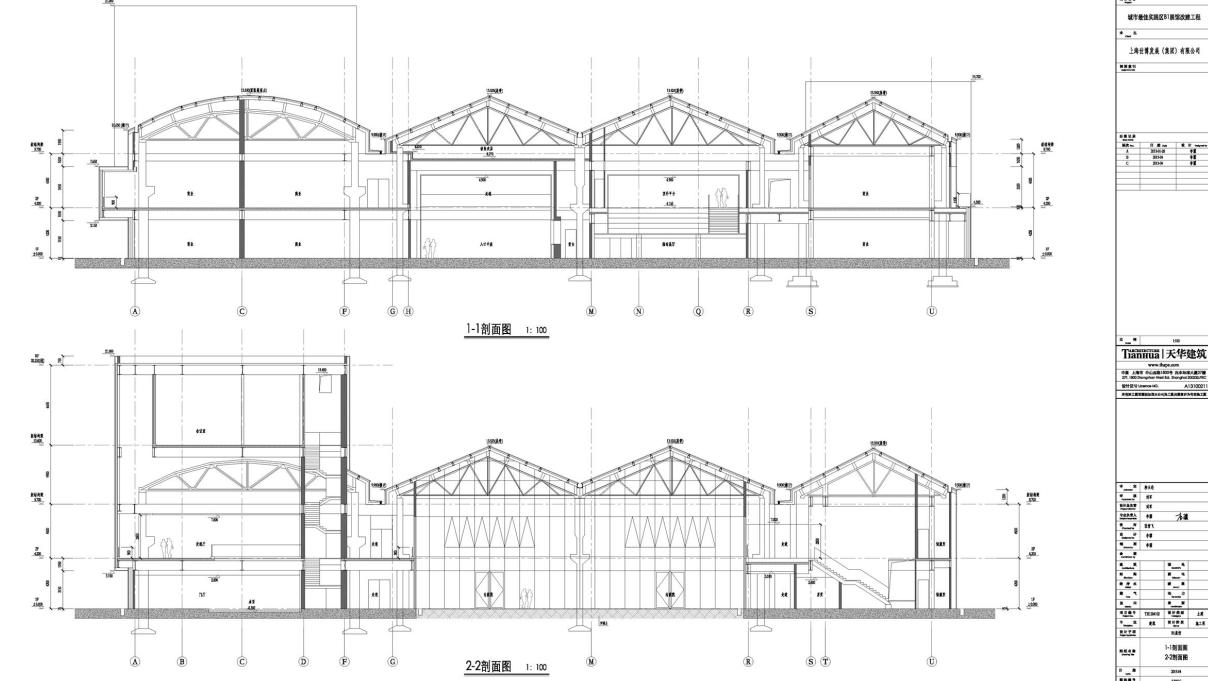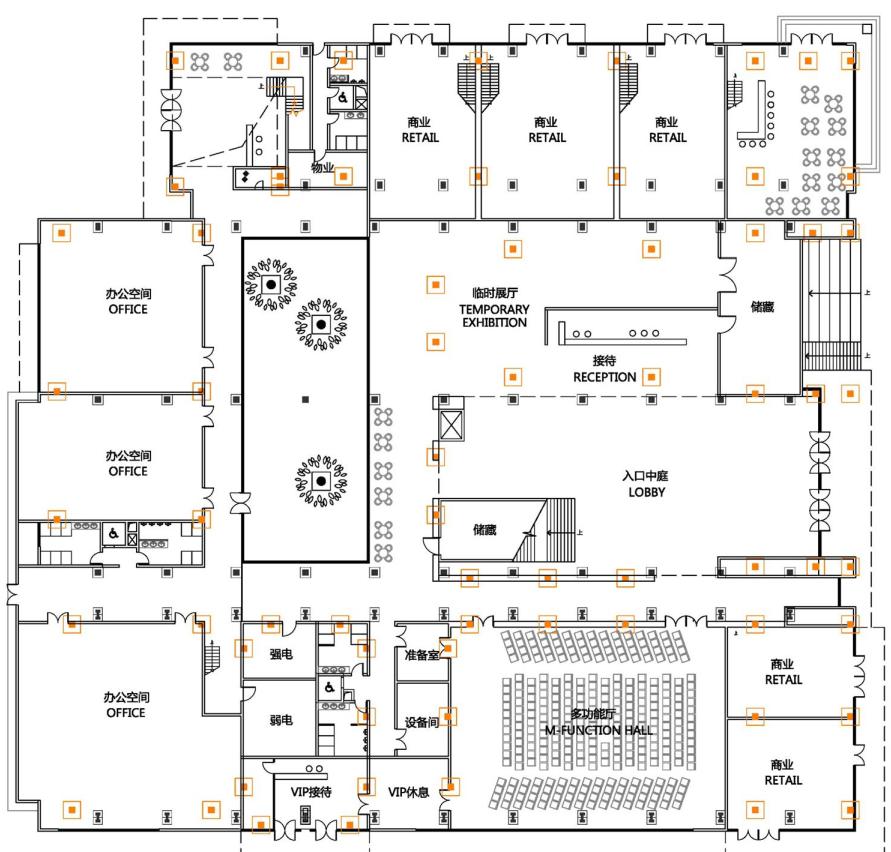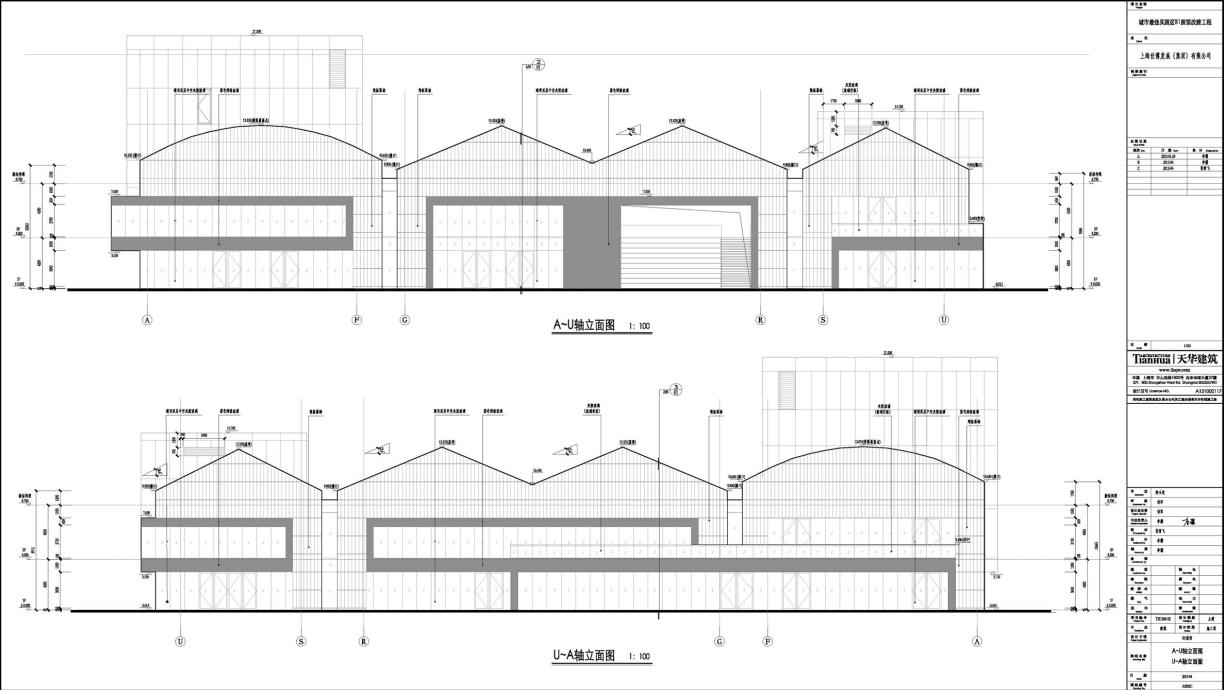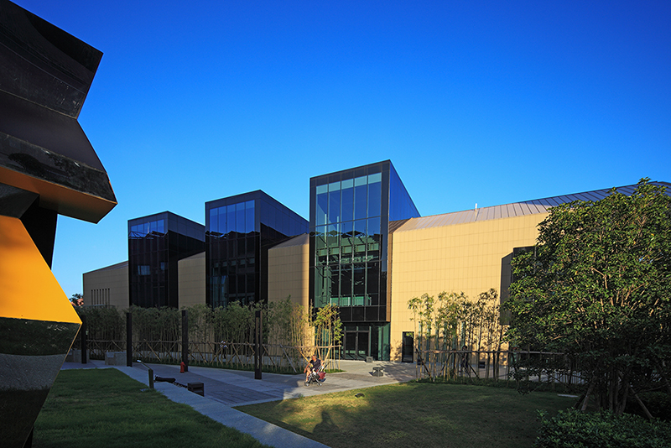
Shanghai Design Center (South Hall)
When post – Expo, B-1 pavilion is reserved, and it accumulated memories of old factory and Expo memories. In future, it will become the “Shanghai Design Center”, offers the citizens an open public spaces, high quality green office environment, the open exhibition space, perfect international meeting venues and rich experience of the leisure business.
The building preserves the basic shape of the old factory, a new layer of epidermis minimalist rendering of old factory is intended to abstract expression “background”. The “foreground” interspersed with several black box, which is loaded with new features of the old building. Clay plate with roughness surface as a “background”, Bright glossy black painted glass as the “foreground”. By contrast, it reflects the new changes of the past.
Inside the building after a dramatic shift in order to meet the requirements of the new features. Old concrete columns, corbels, high trusses exposed, through our different spatial scale and depth of representation and aesthetic sublimation of the old building structure.

