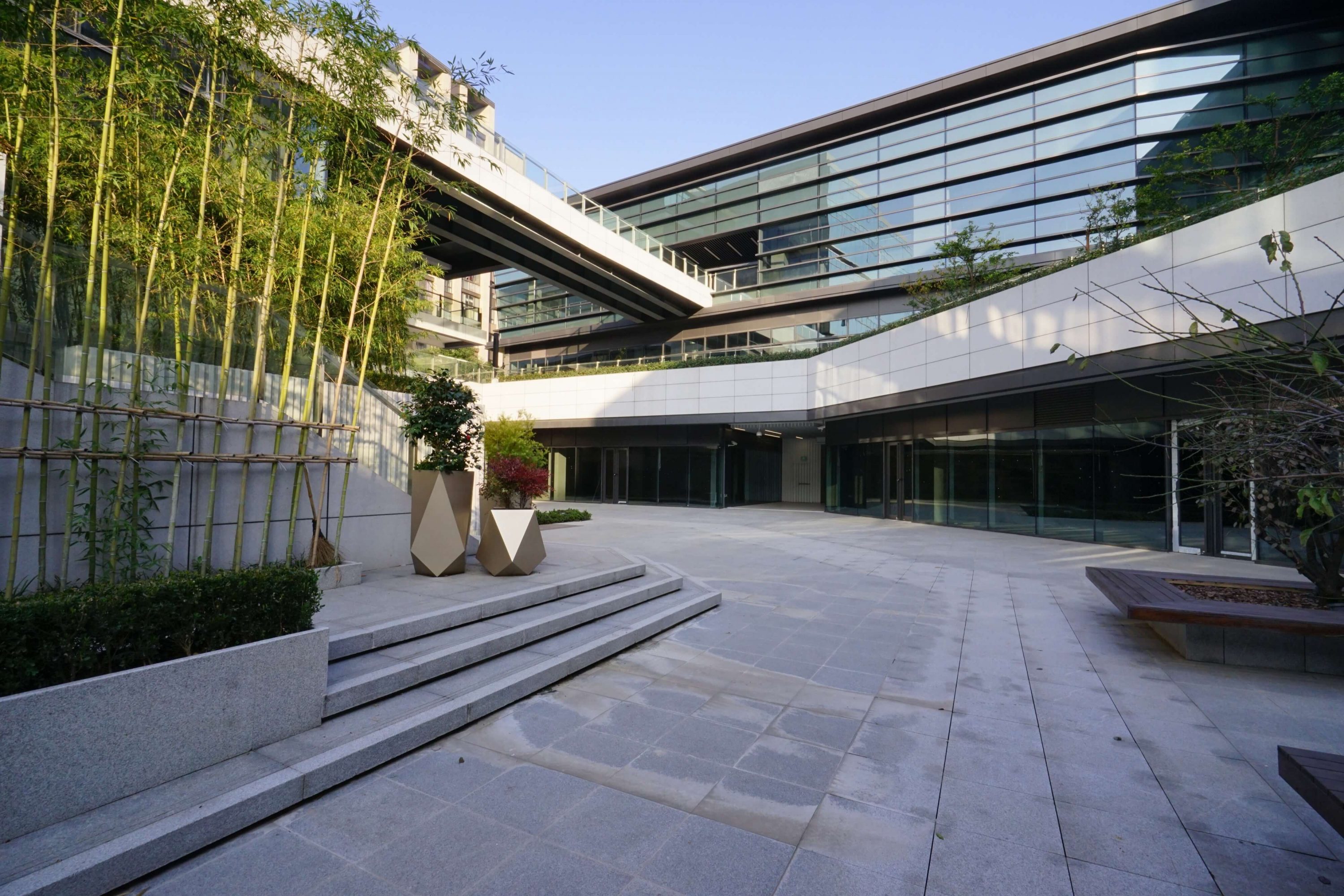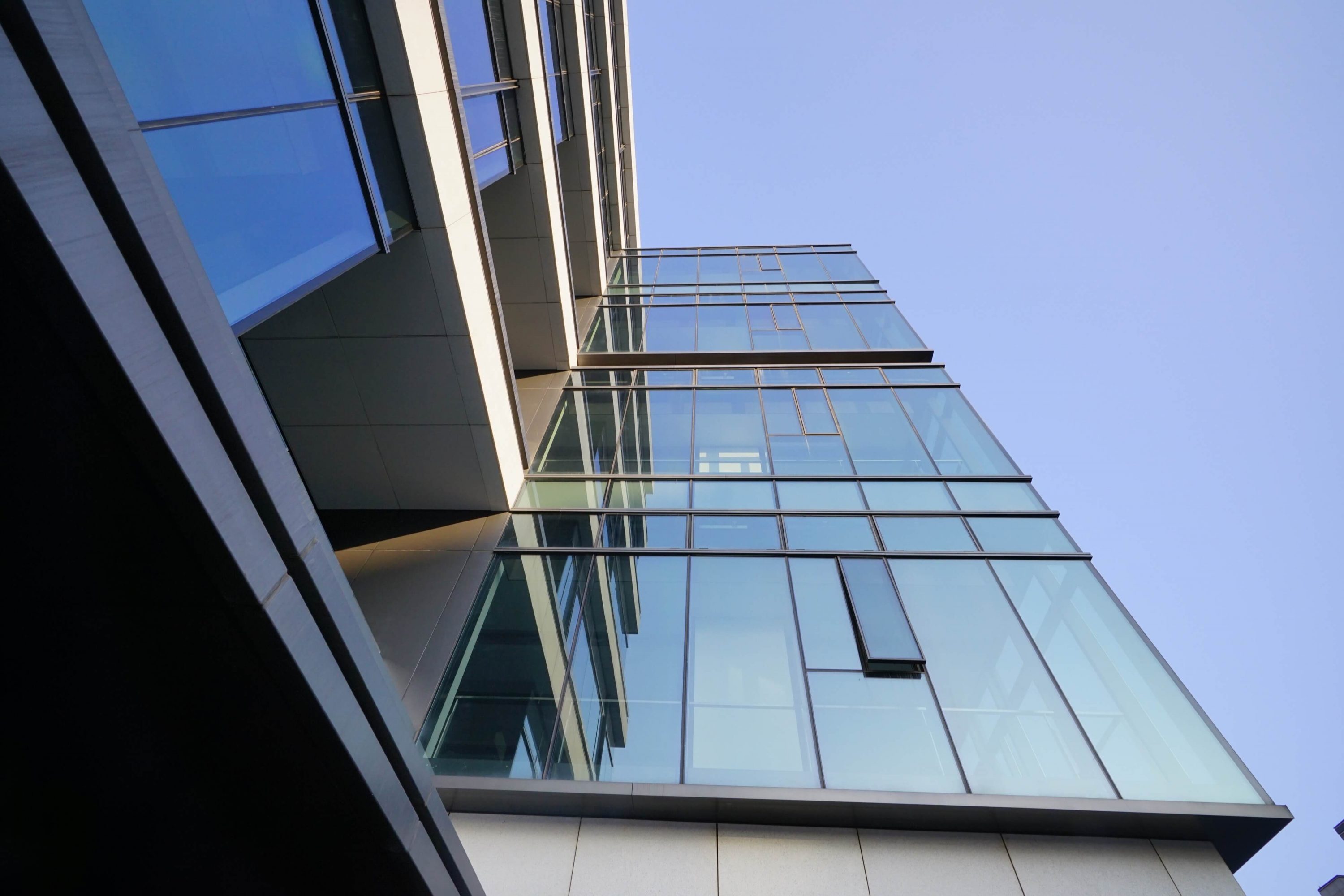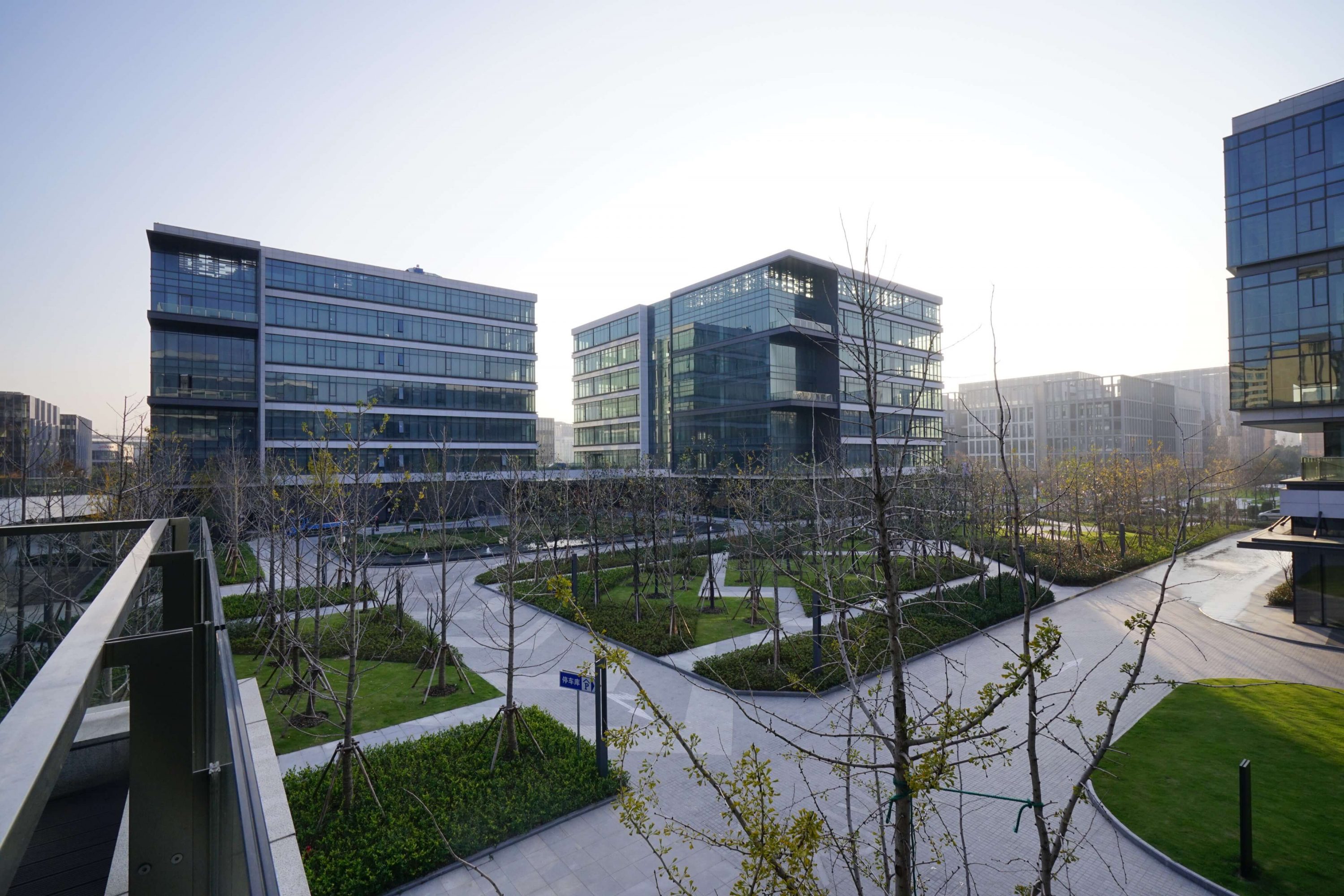
HongQiao P08
The planning concept stems from Chinese ideas of harmony and flow, manifesting as a system of split level pedestrian connections culminating at several office and residential clusters. These clusters are formed by careful arrangement of simple building blocks, with intersecting landscapes cutting through ‘work’ and ‘live’ zones. These two zones are mitigated by a community centre, marked with an iconic portal building framing a public sunken courtyard. The community centre includes the community gym, neighborhood F&B, lifestyle retail and services. The community courtyard also acts as an important node along an elevated pedestrian connector that links the entire district. Radiating from the community courtyard are several landscape walkways leading to smaller semi private courtyards within the office and residential clusters, creating a network of identifiable spaces. The resulting masterplan creates opportunities for active social interactions between occupants of the development, and with the wider district’s population.


