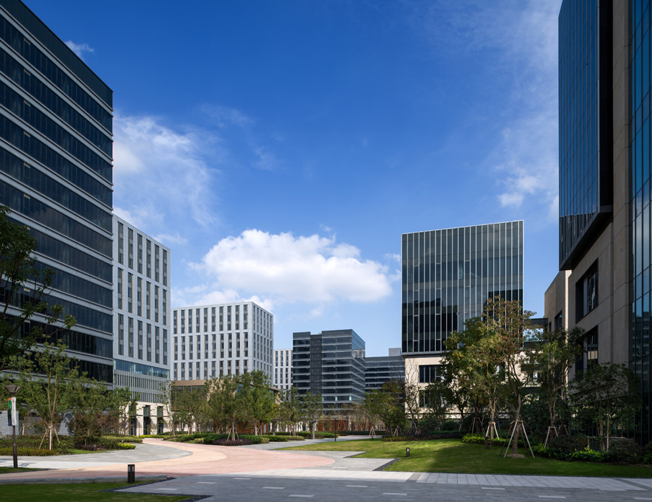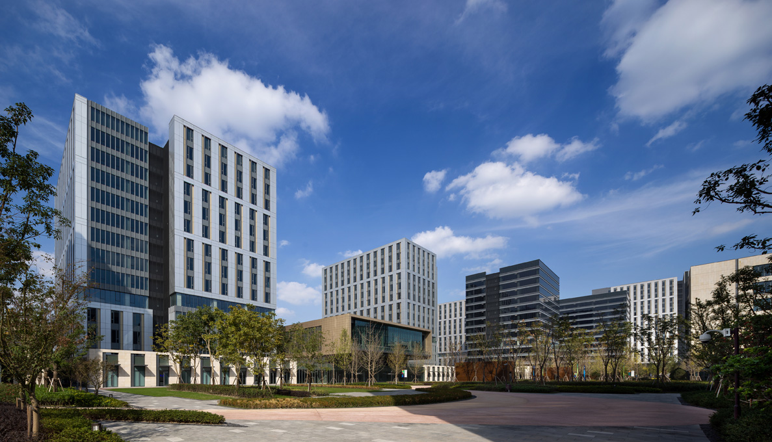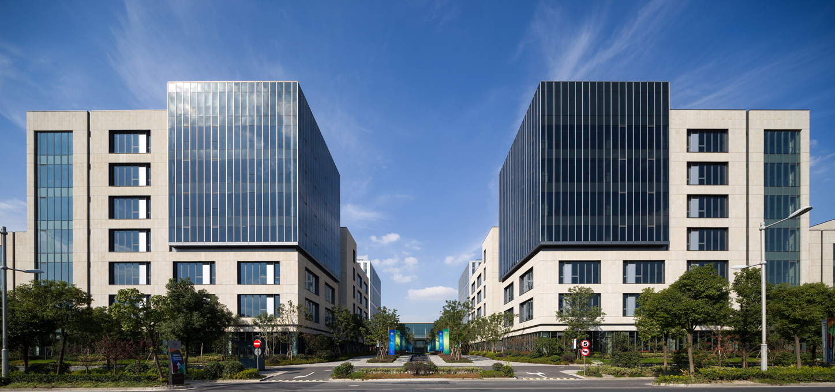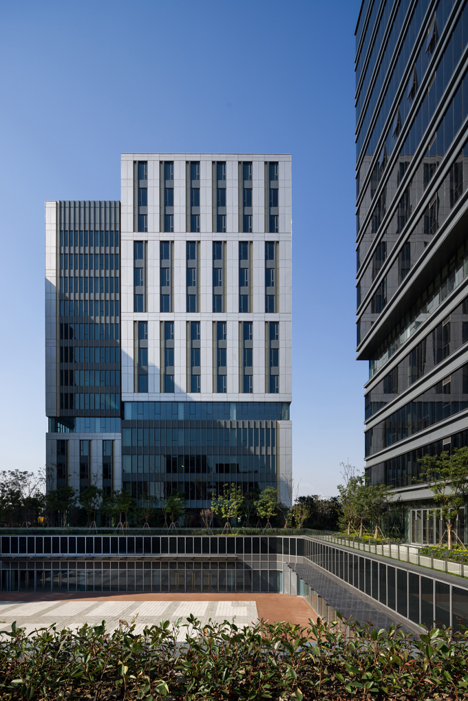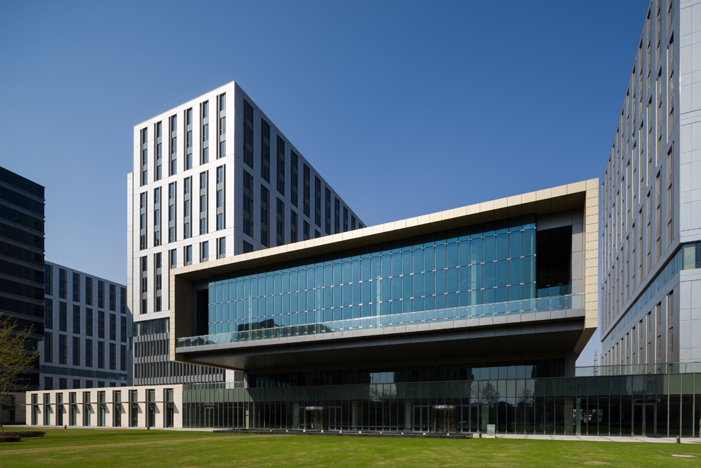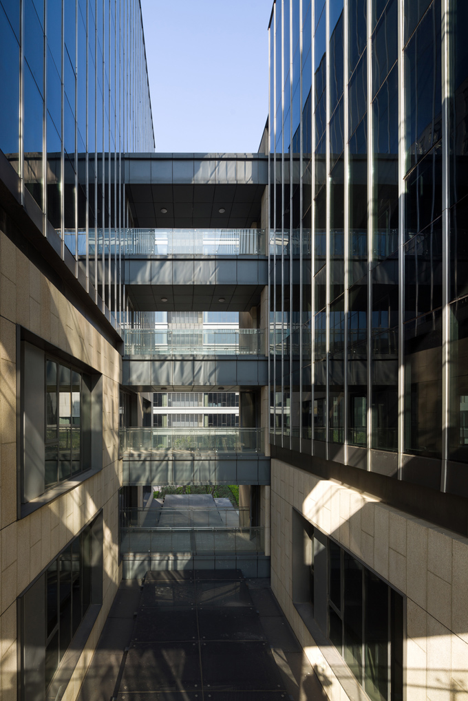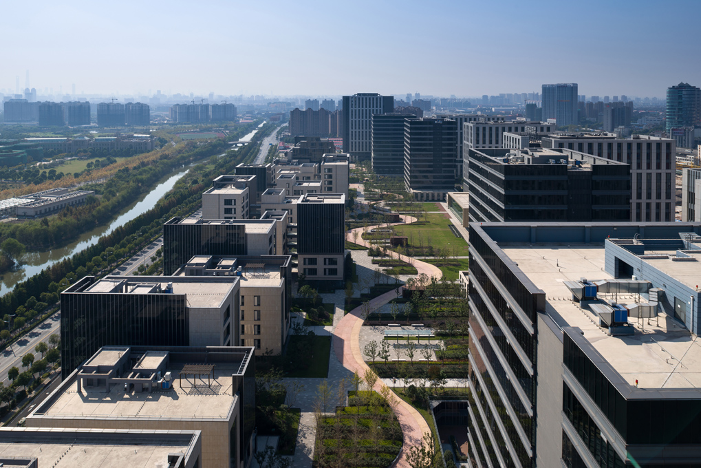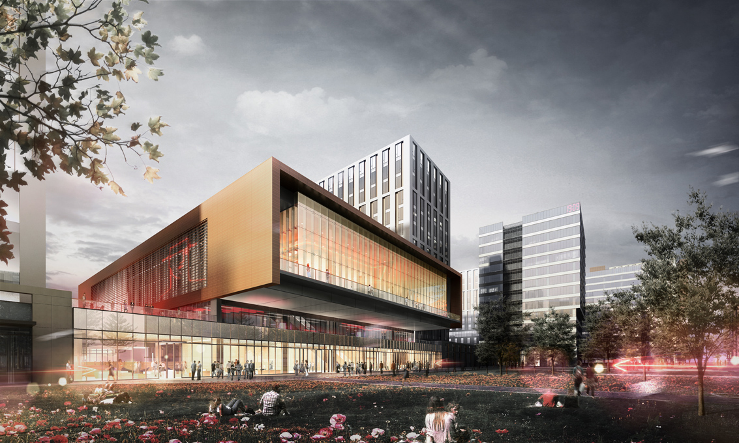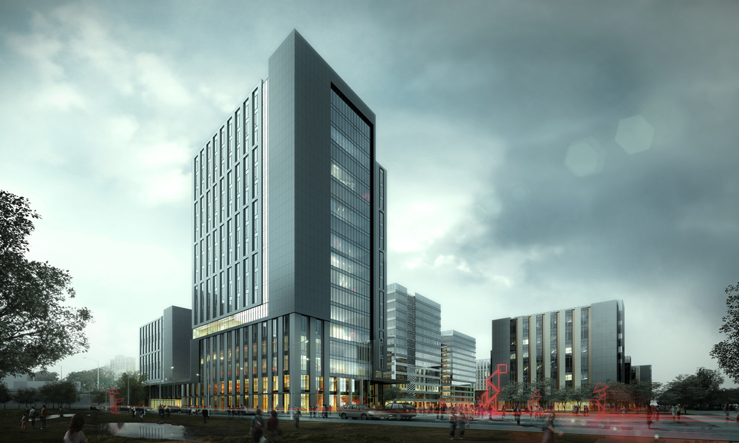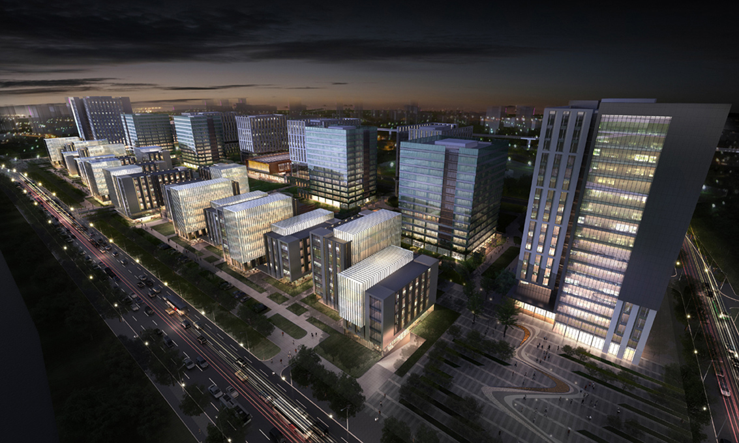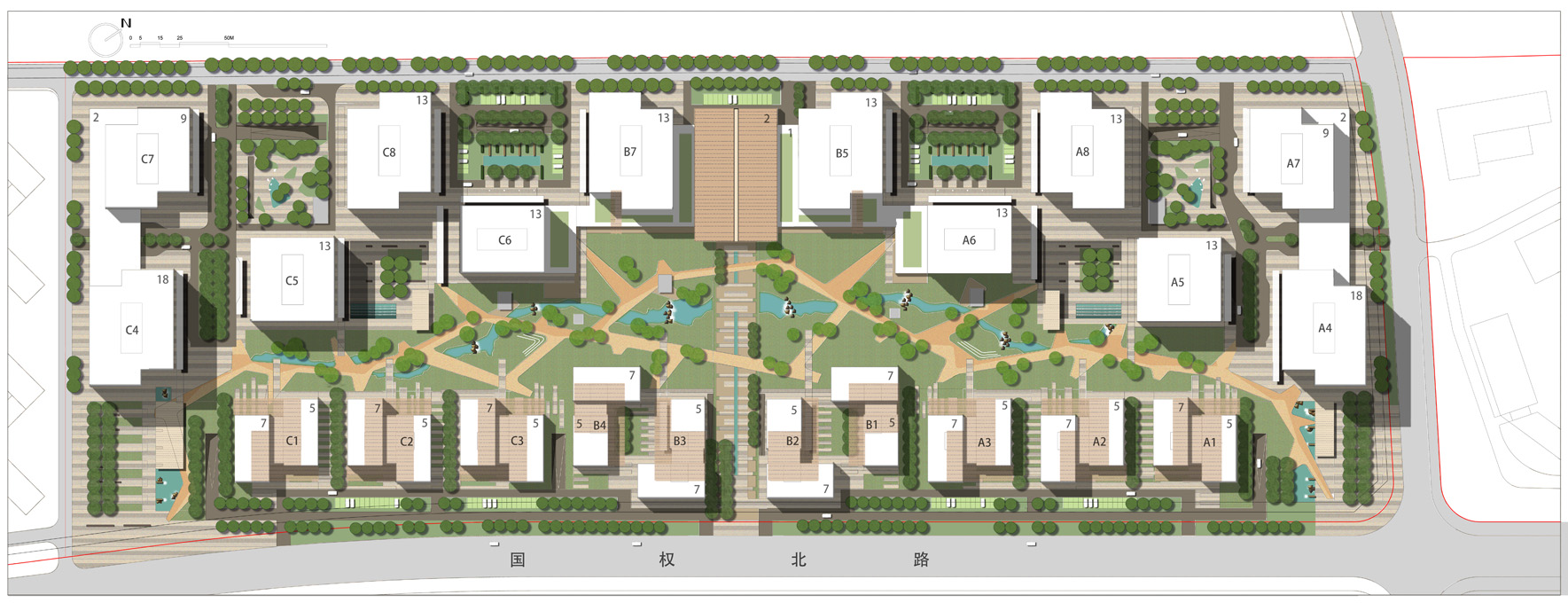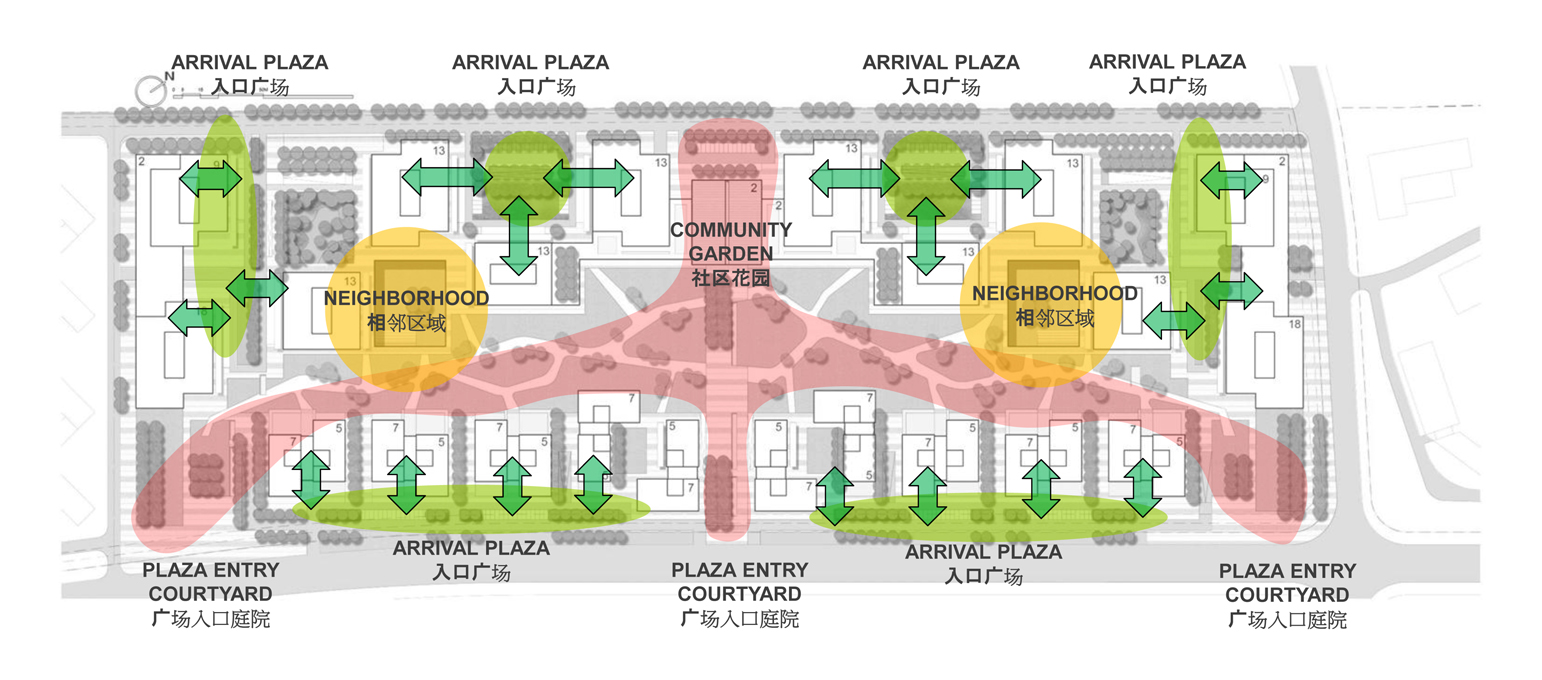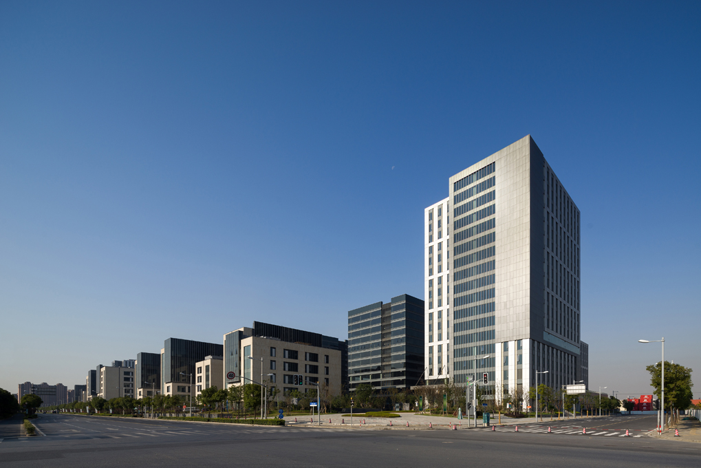
Shanghai Bay Valley Science and Technology Park
The low-rise corporate headquarter buildings with shared atria are oriented along the eastern side of the site with optimal views of the central green park. Along the western side of the central green space, 13 storey high rise towers are located around large drop-off plazas and courtyards. At the northern and southern ends of the central green space, two 18 storey towers mark pedestrian gateways into the site. The high rise office buildings are flexibly designed to allow for single large tenants or multiple tenant occupants on each floor. The central green space runs along the entire site. Public amenities are located along this axis with functions including retail, dining, and meeting and exhibition facilities. A large public amenity building containing meetingrooms, exhibition, and conference facilities hovers over a one storey podium in the middle of the site. The main multi-purpose space is wrapped in glass with a metal screen to allow views into the central green space.
The Bay Valley Science and Technology Park is a new office development in New Jiangwan, Shanghai which completed in the summer of 2014 and comprises low and mid-rise corporate headquarter office buildings designed for city and regional enterprises. It contains 22 office buildings ranging in height from 40m to 80m tall.
All building locations and forms were carefully considered to avoid overlooking issues, maximise views, and create a sense of scale and hierarchy within the masterplan.

