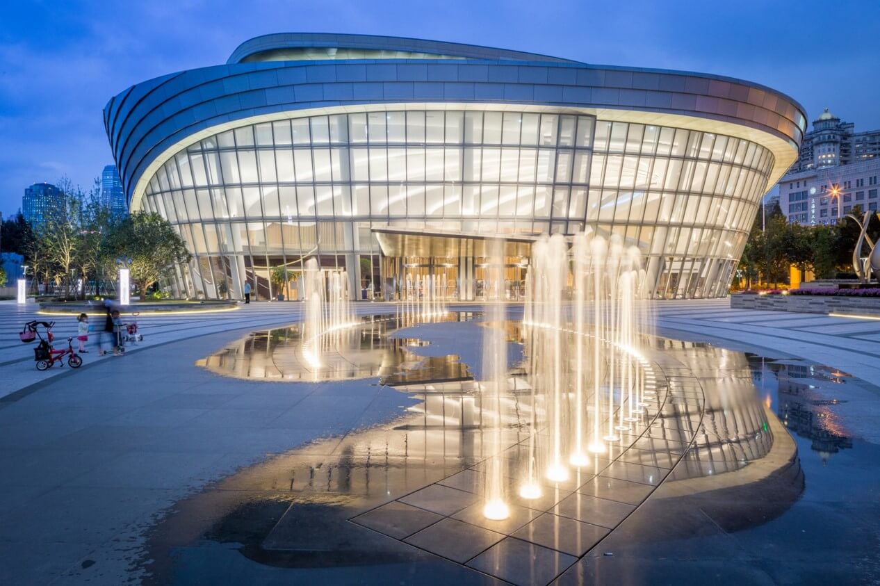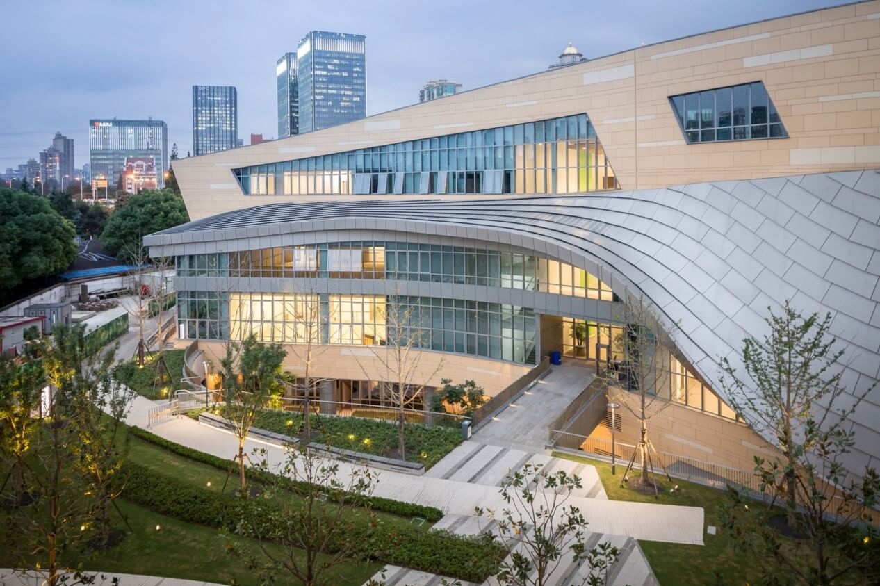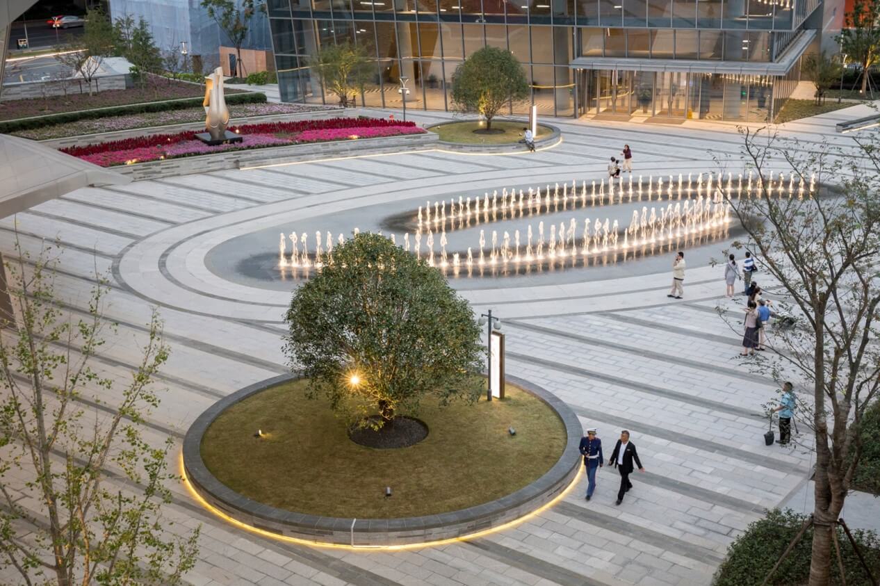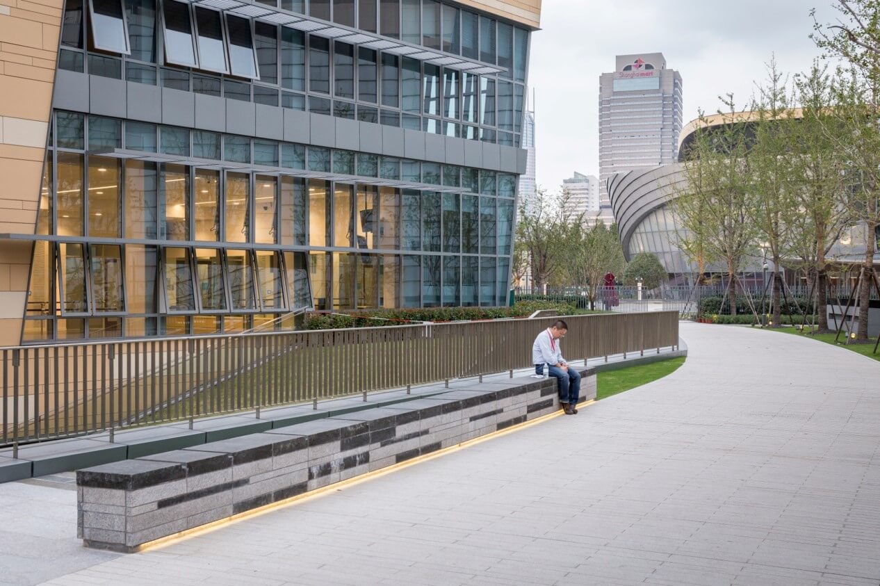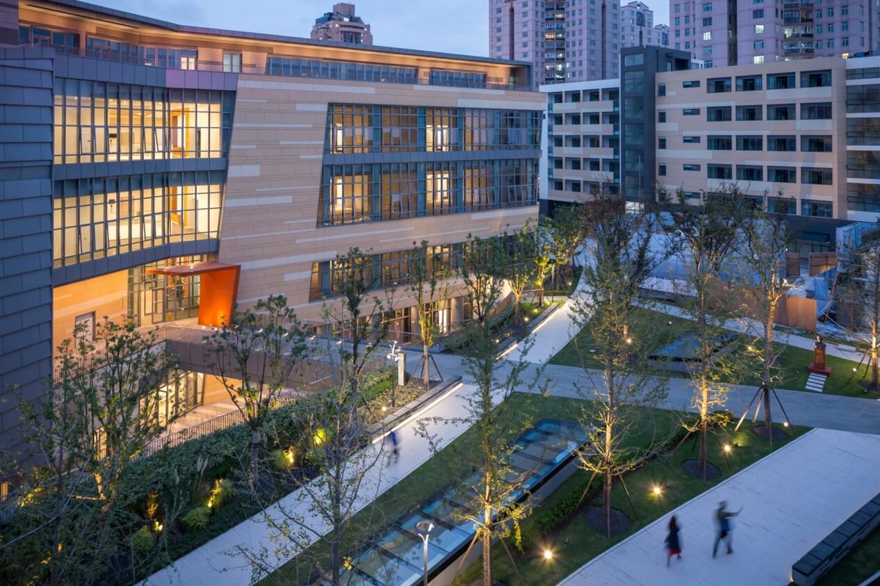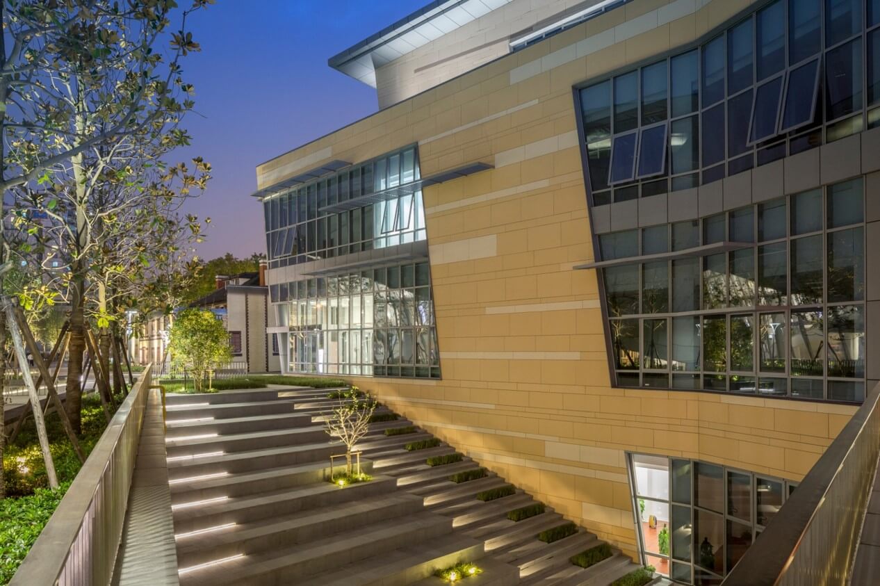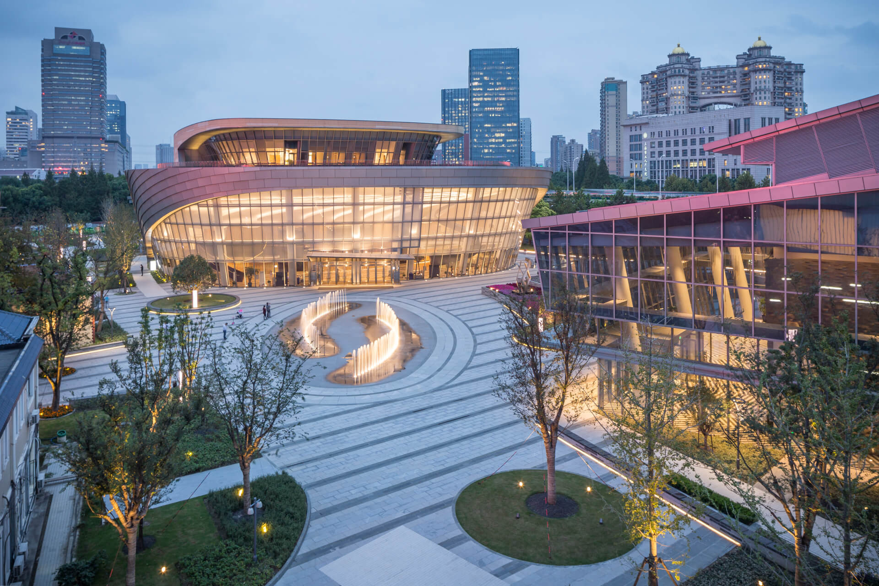
Shanghai International Dance Center
The Shanghai International Dance Center is envisioned as the transcendent synthesis of dance and architecture. The interwoven elements of buildings and landscape are choreographed to capture the fluid movement, grace and vitality of dance. This world-class facility promoting all forms of dance will expand the cultural reputation of Shanghai, creating and attracting top international performers and choreographers. It will establish a state of the art facility for teaching, study, research and innovation. It will reintroduce dance education and performance as an invaluable gift for the public to enjoy.
The landscape design of the proposed Shanghai Dance Center reinforces the graceful and curving forms of the building architecture while defining clear outdoor spaces and connections. These forms extend through the site, expressing the kinetic, and movement-driven theme of the project and linking the various program areas. Interwoven landscape elements such as benches, planting hedges, rows of trees and pedestrian walkways will create interesting views and dynamic experiences.
The BIG Idea
The Shanghai International Dance Center is envisioned as the transcendent synthesis of dance and architecture. The interwoven elements of buildings and landscape are choreographed to capture the fluid movement, grace and vitality of dance. This world-class facility promoting all forms of dance will expand the cultural reputation of Shanghai, creating and attracting top international performers and choreographers. It will establish a state of the art facility for teaching, study, research and innovation. It will reintroduce dance education and performance as an invaluable gift for the public to enjoy.
The landscape design contributes to project sustainability by preserving the existing park, with its numerous trees, while adding significant tree canopy to offset heat island effect. Extensive planted areas exceed the minimum required ratio for green space, providing for effective onsite filtration of storm water and groundwater recharge. Roof gardens help to absorb and slow storm water while assisting with building insulation. Selection of plant material will be well-suited to the city’s climate and ecology.

