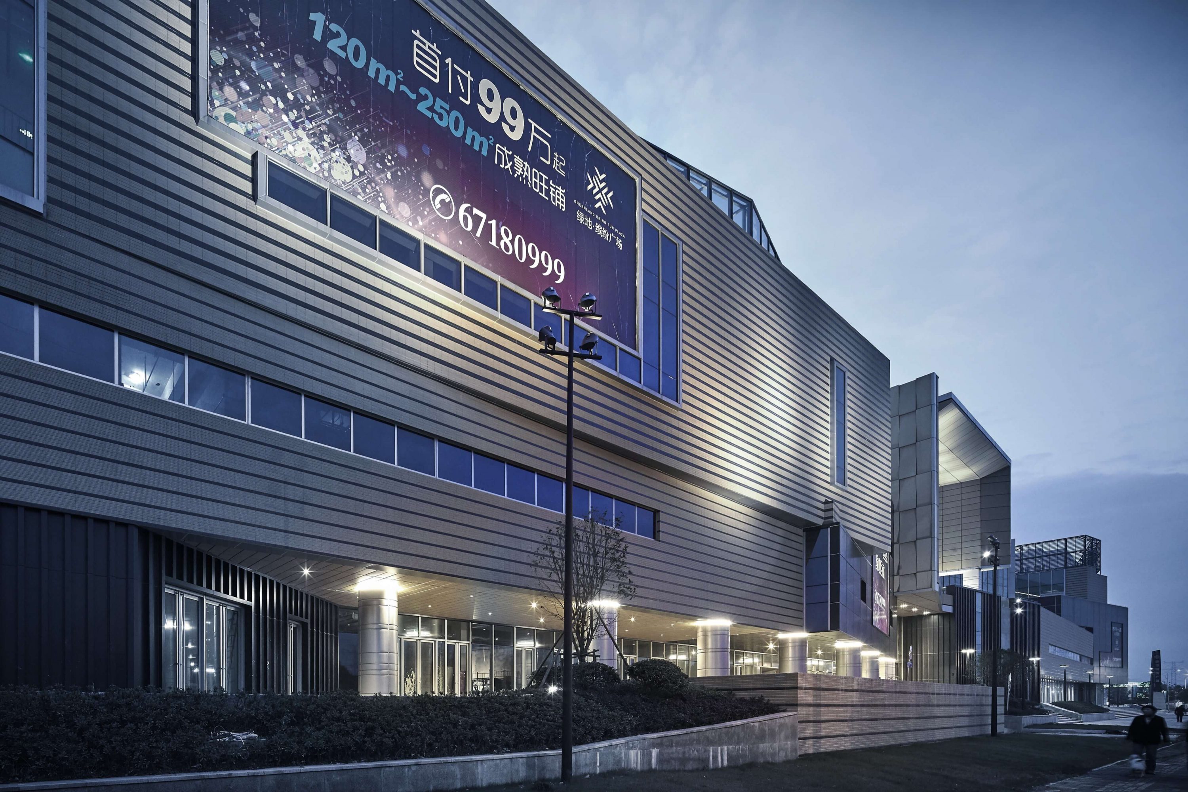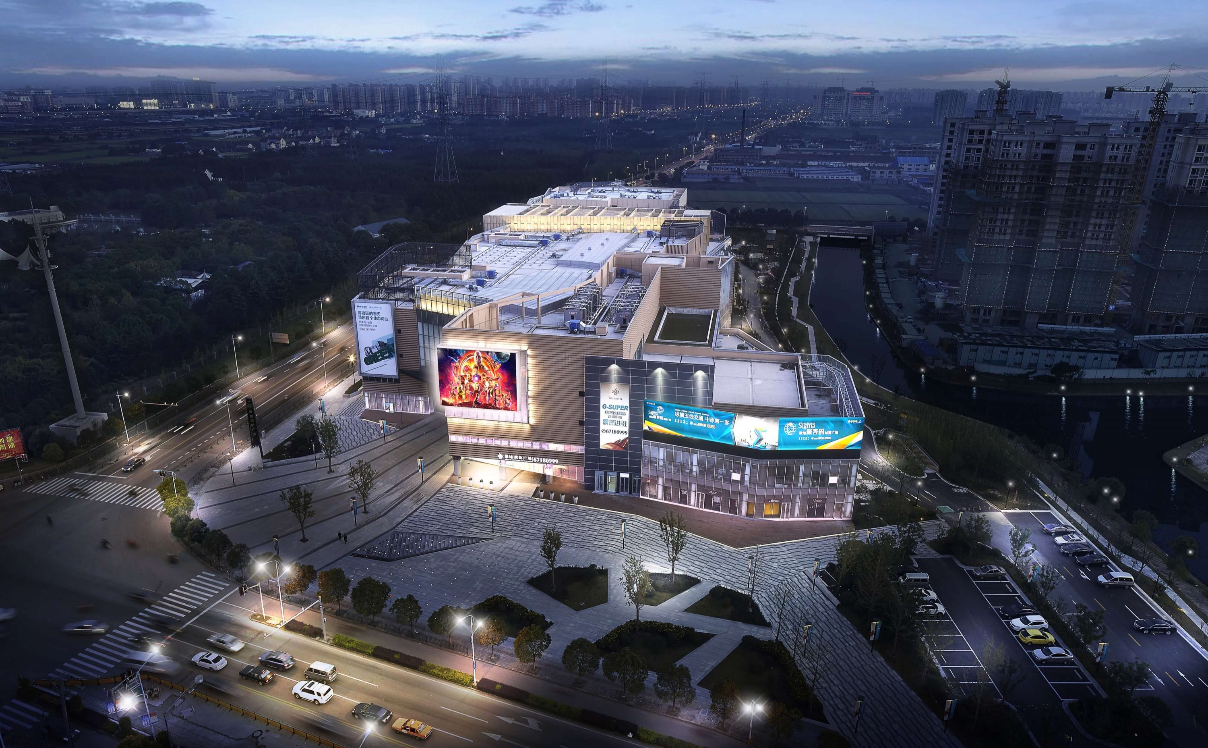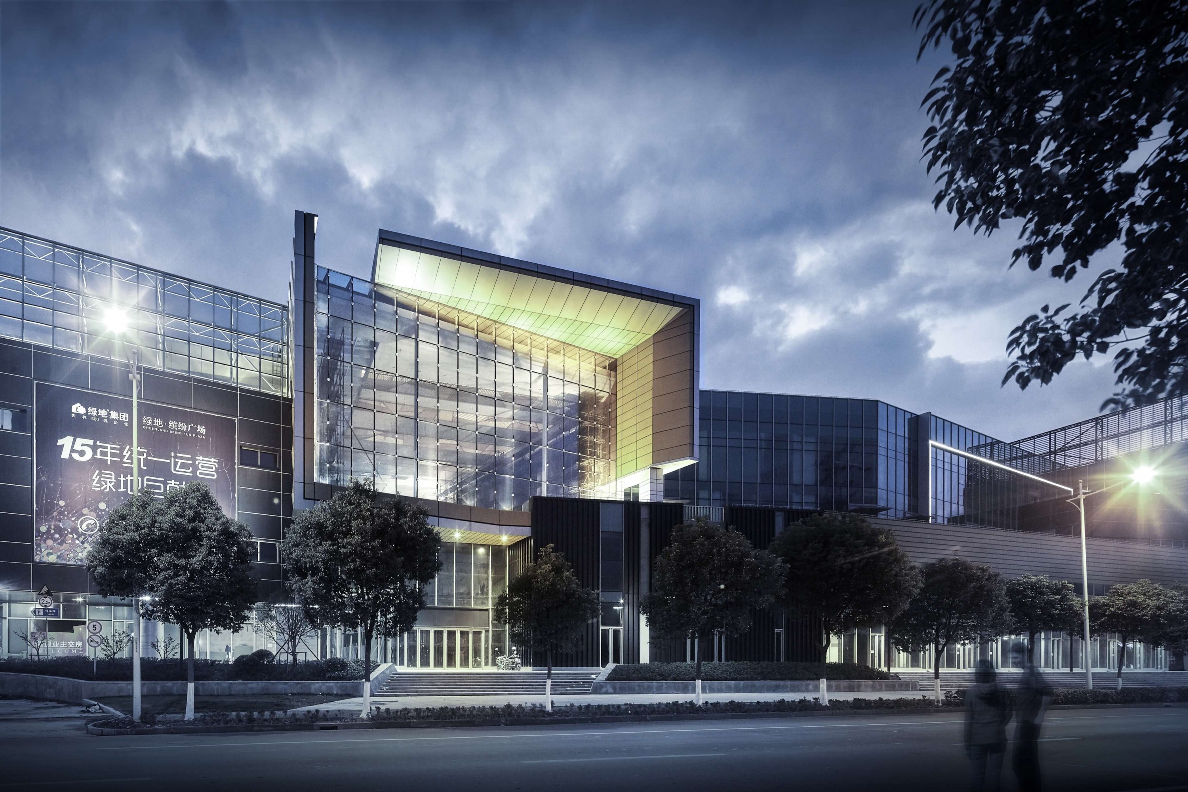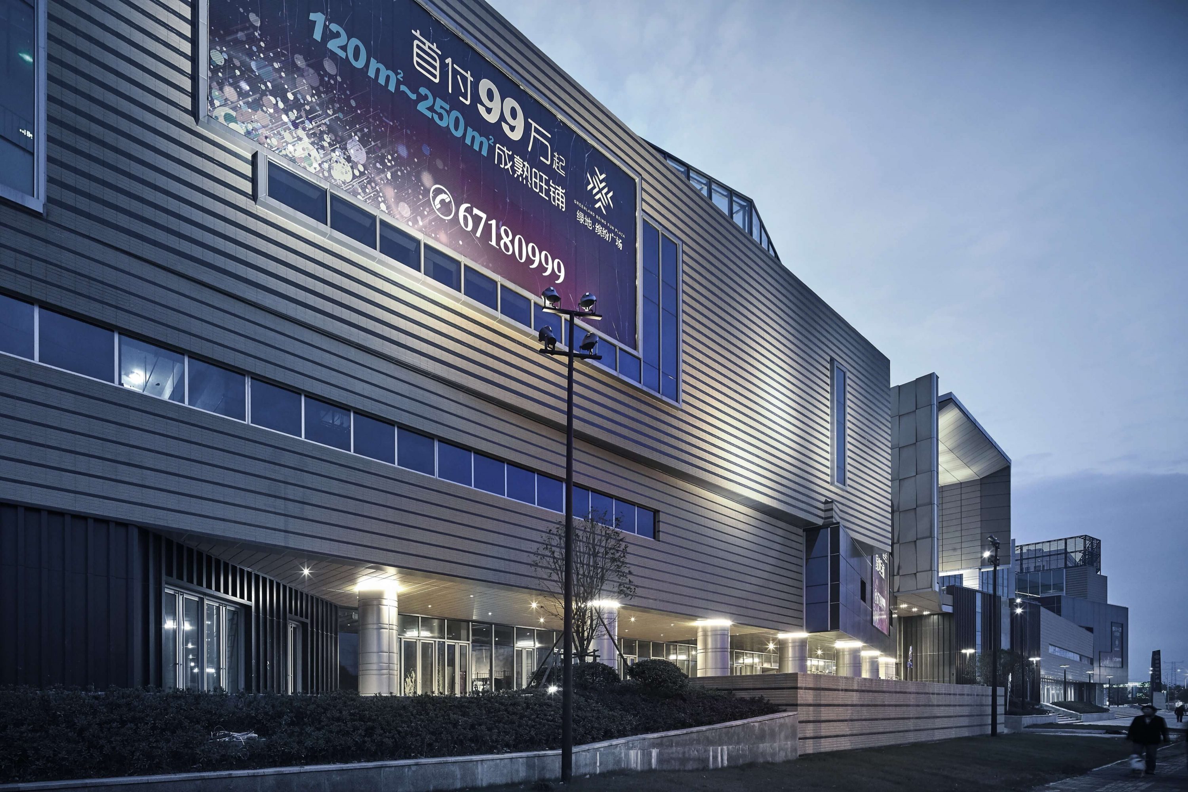
Shanghai Zhoupu Colorful Square
The project is a four-tiered Medium ShoppingMall, and the commercial streamline is designed with the simplest lines combined with the three atriums. Inside the building, use the upper and lower floors of the corridor to retreat to form an up and down communication space. A mini park was designed to echo the external park, and the street garden, the Sky Garden, was introduced at the center of the building, and the east-west line of sights was opened to provide a panoramic view of the external landscape resources. Outside the building, some living terraces are set up along the river, which are misplaced to increase the experience and leisure of the building. People can provide a space for viewing the landscape and an outdoor vertical communication space.



