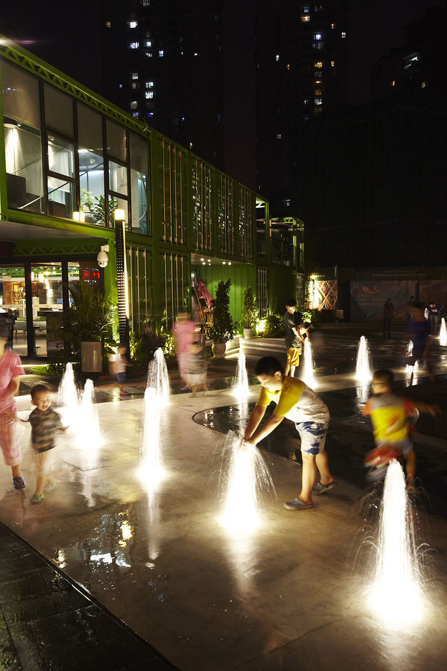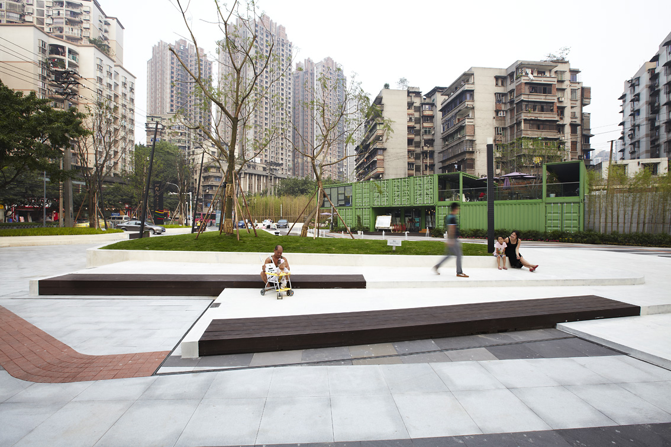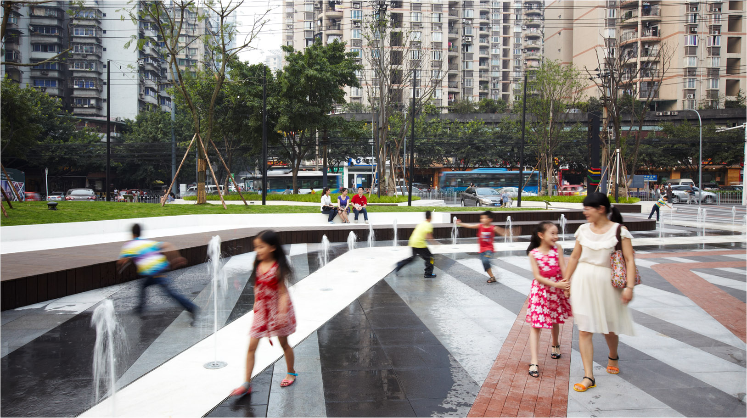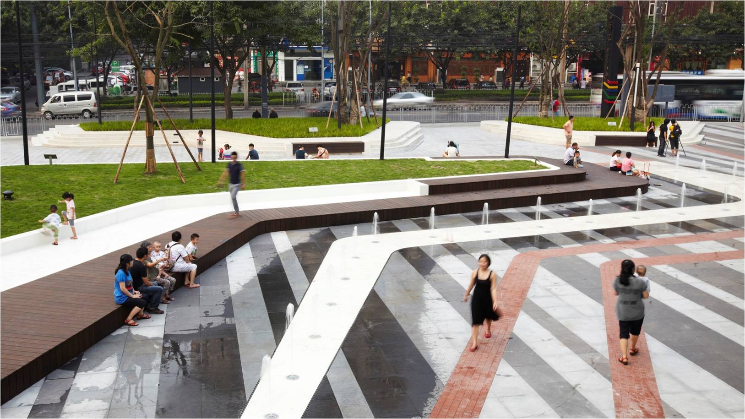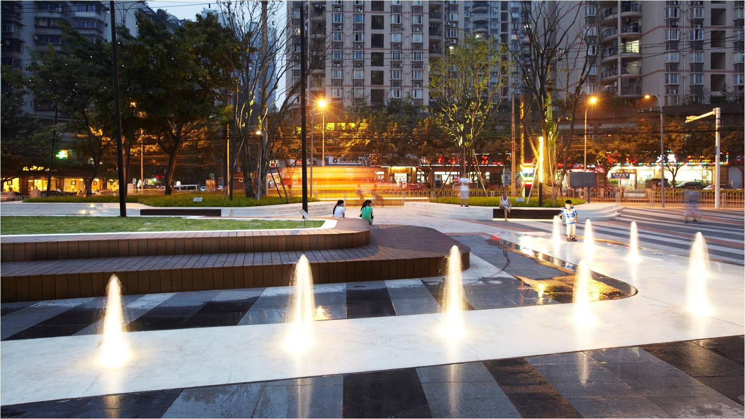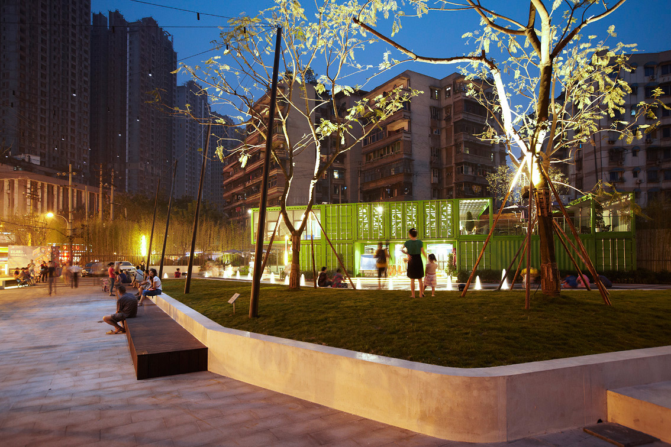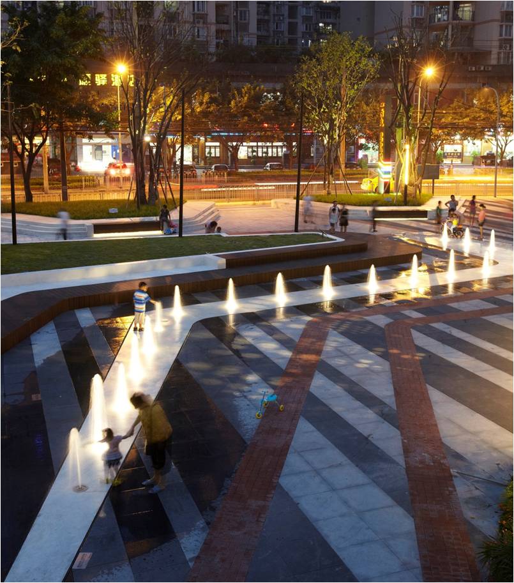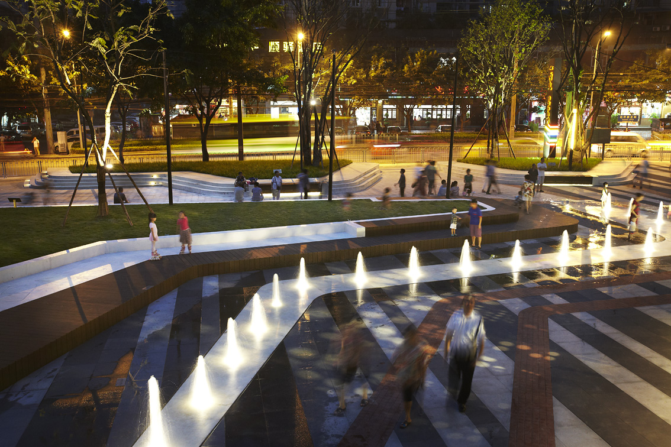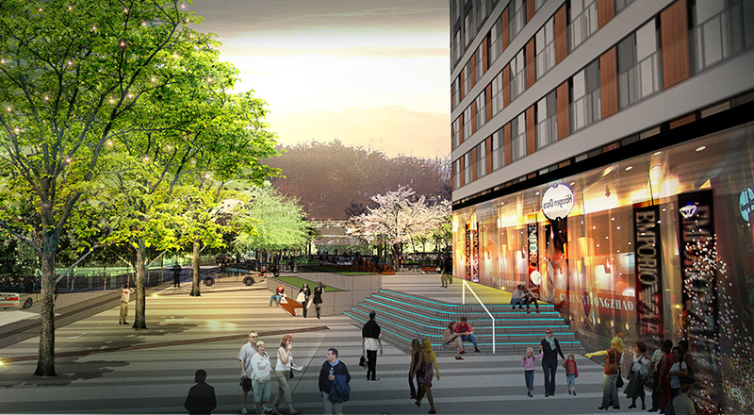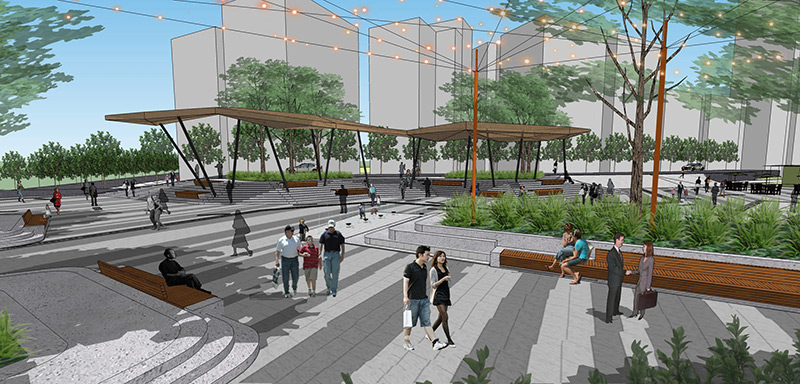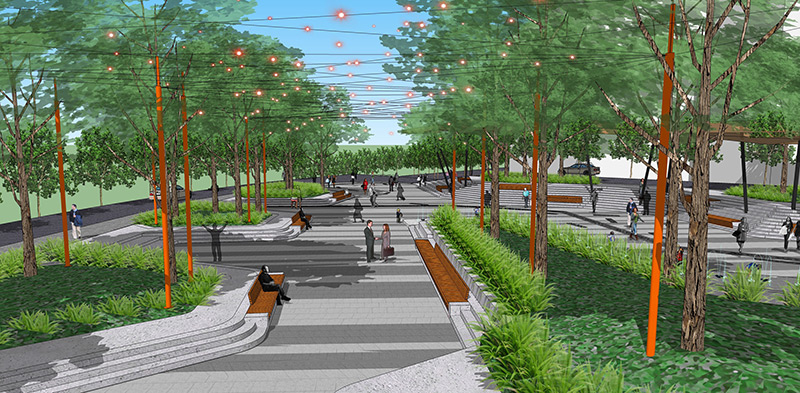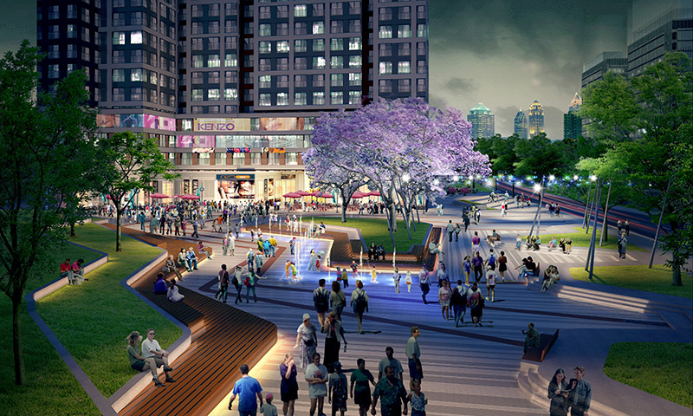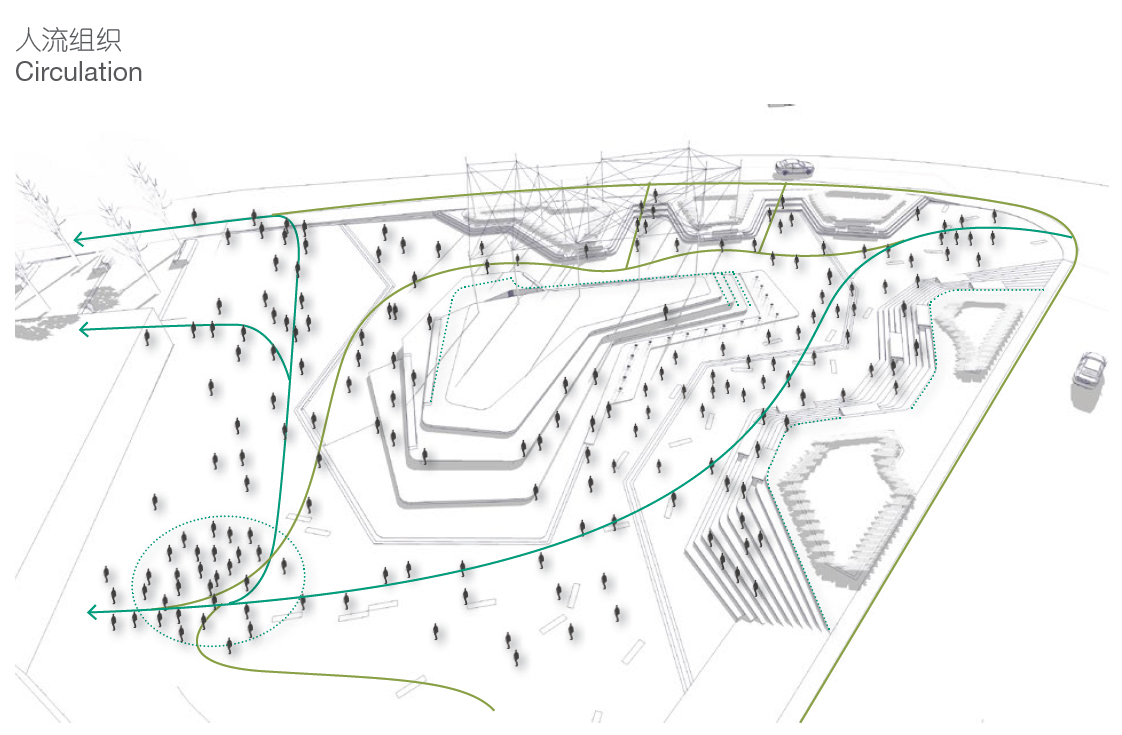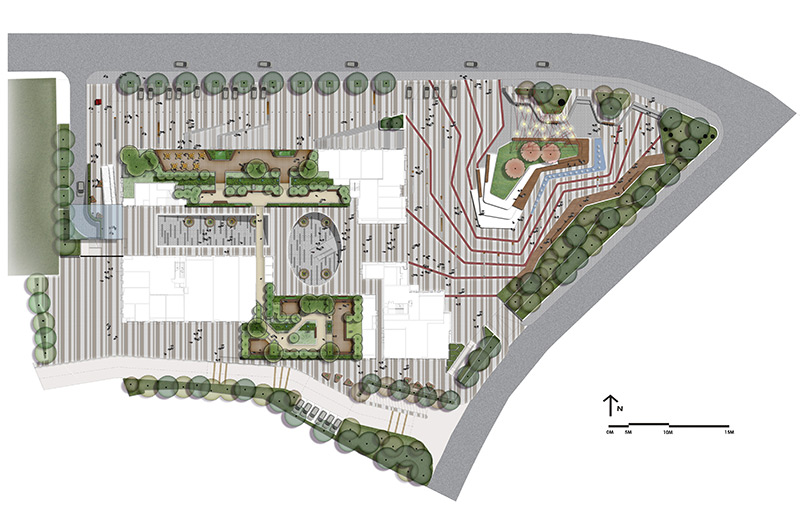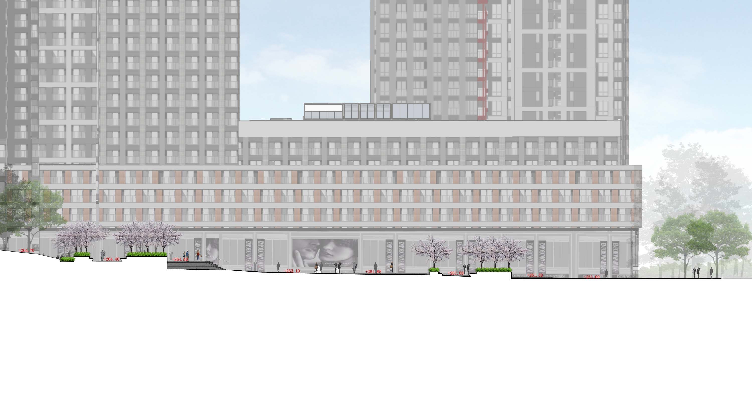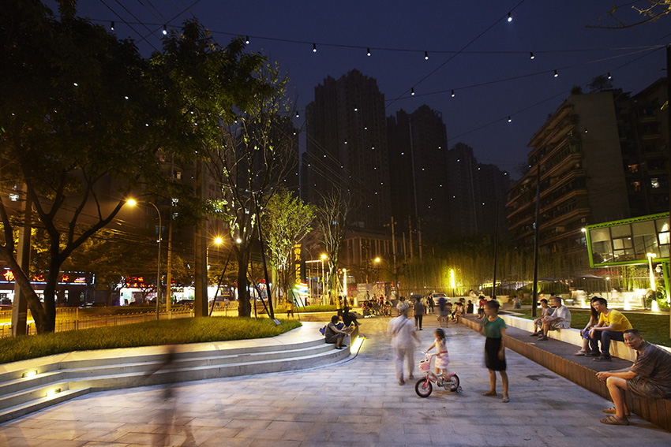
Vanke Chongqing Xijiu Plaza
The site locates in the heart of Jiu Long Po district of Chongqing, which is one of the oldest part of the city. It is surrounded by lots of mature residential developments without public open space and adequate city amenities.
The project is a revitalized development with the aim of creating a new city center for the district. It occupies a total area of 26,000 square metres, which includes three high-rise residential towers, a kindergarten, a shopping mall with apartments and LOFT tower. The design scope also include a city footpath and a corner pocket park for 1,800.00 square metres.
The landscape design should be bold and attractive with a response to the local Chongqing culture and Chongqing people’s life style. The design should also respond to the existing site topography and create an interesting urban space with local Chongqing features.
The design brief calls for a contemporary design solution to create a new urban space bring new life style for the residents for shopping, gathering and participating in the new events brought by Vanke Group. It should create functional spaces responding to the retail activities and residents’ needs.

