成都旭辉恒基江与山EXTREME VILLA
| Project Status | 建成 | |||
| Type | Architectrual Design | |||
| Subcategory | Residence | |||
| Date completed (YYYY-MM-DD) | 2020 - 12 - 25 | |||
| Design cycle | 6 month | |||
| Project Area |
| |||
| Project Location Region | China | |||
| Project Location Province | 四川 | |||
| Project Location City | 成都 | |||
| Project description(Chinese) | 旭辉恒基江与山项目位于成都市新都区香城中心,东临兴乐南路,北接学院路东段,西靠万和南路,南临规划道路;项目坐拥旭辉广场及新都网红hyperlane超线公园两大商业配套,周边教育资源较为丰富; 整个项目以T3高层,T2小高层以及6层叠拼为主,各自独立组团,形成由南往北逐级升高的天际线关系;以高层半围合景观中庭为核心,向南逐级渗透,形成一环、两园、三轴及多节点的规划体系;北侧高层与超线公园融为一体,形成多维度的空间关系,丰富城市界面; | |||
| Project description(English) | EXTREME VILLA project is located in Xiangcheng center, Xindu District, Chengdu City. It is adjacent to xingle South Road in the East, east section of Xueyuan Road in the north, Wanhe South Road in the west, and planning road in the south. The project is supported by Xuhui Plaza and hyperlane Park, with rich surrounding educational resources; The whole project is mainly composed of T3 high-rise building, T2 small high-rise building and 6-storey overlapping building, which form the skyline relationship from south to North step by step; with the semi-enclosed landscape atrium of the high-rise building as the core, it infiltrates South step by step to form a planning system with the characteristic of one ring, two parks, three axes, and multi nodes; the high-rise building in the north of the project and super Line park are integrated to form a multi-dimensional spatial relationship , and this enriches the city interface. | |||
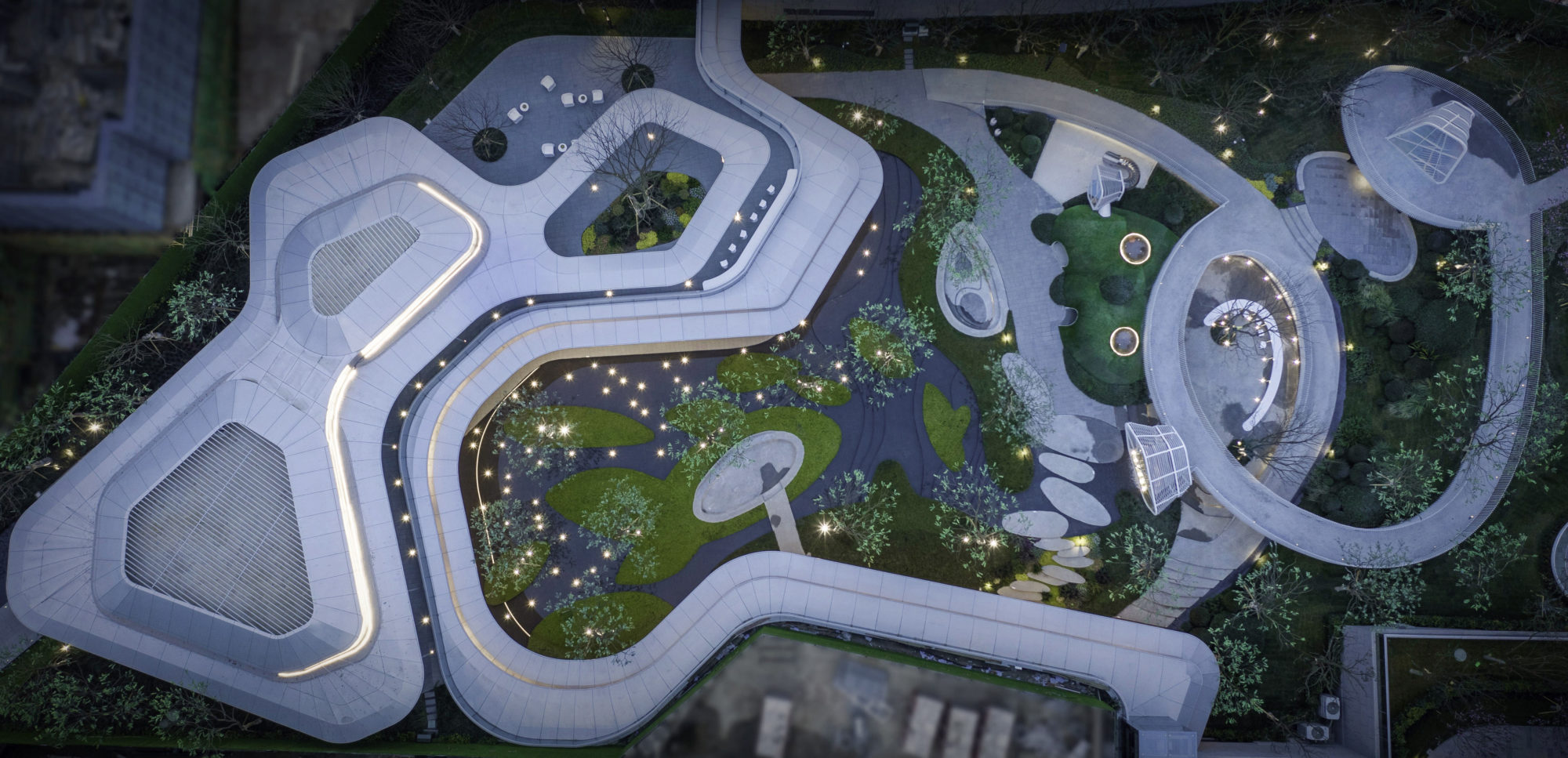 | ||||
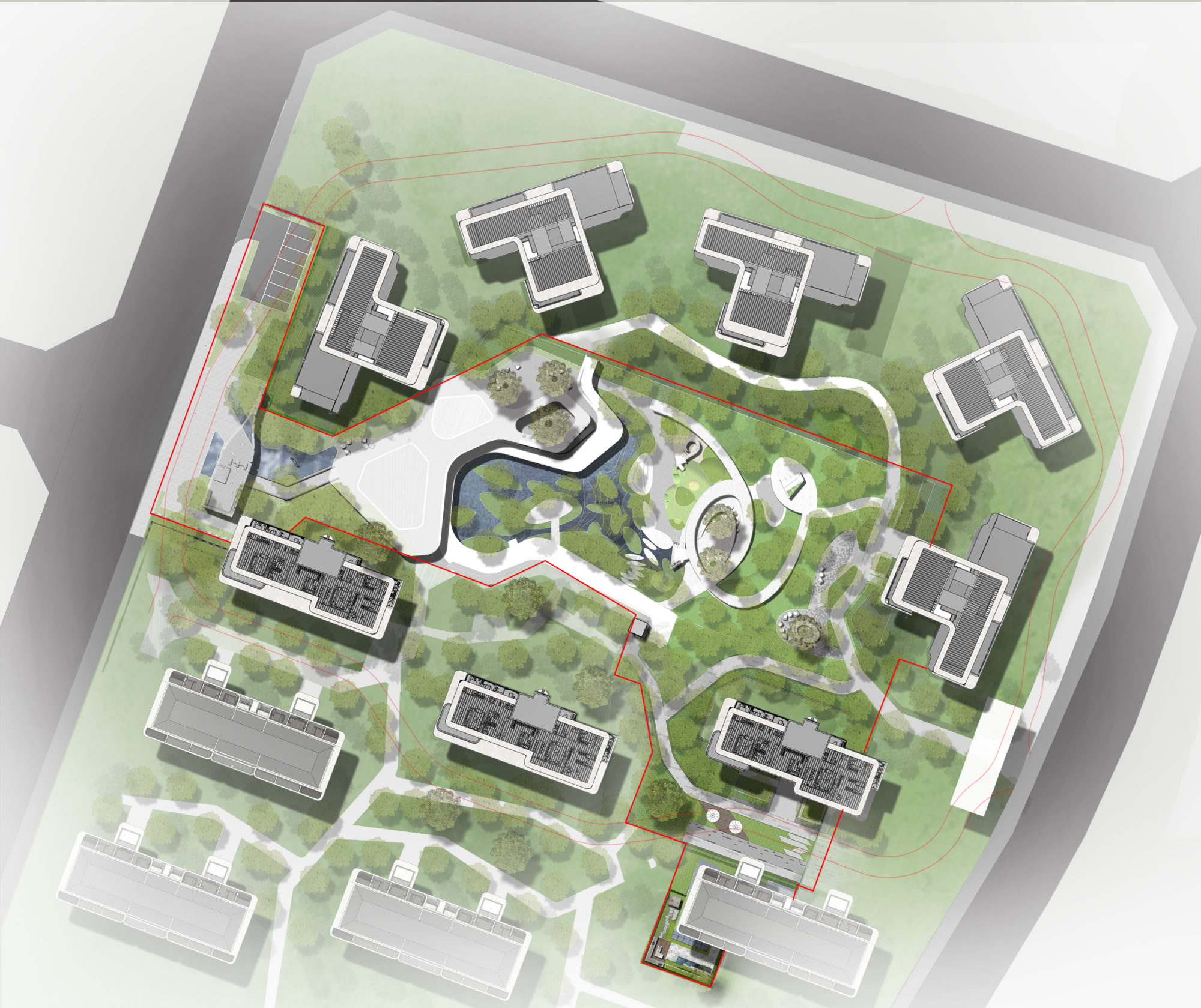 示范区平面图 |
||||
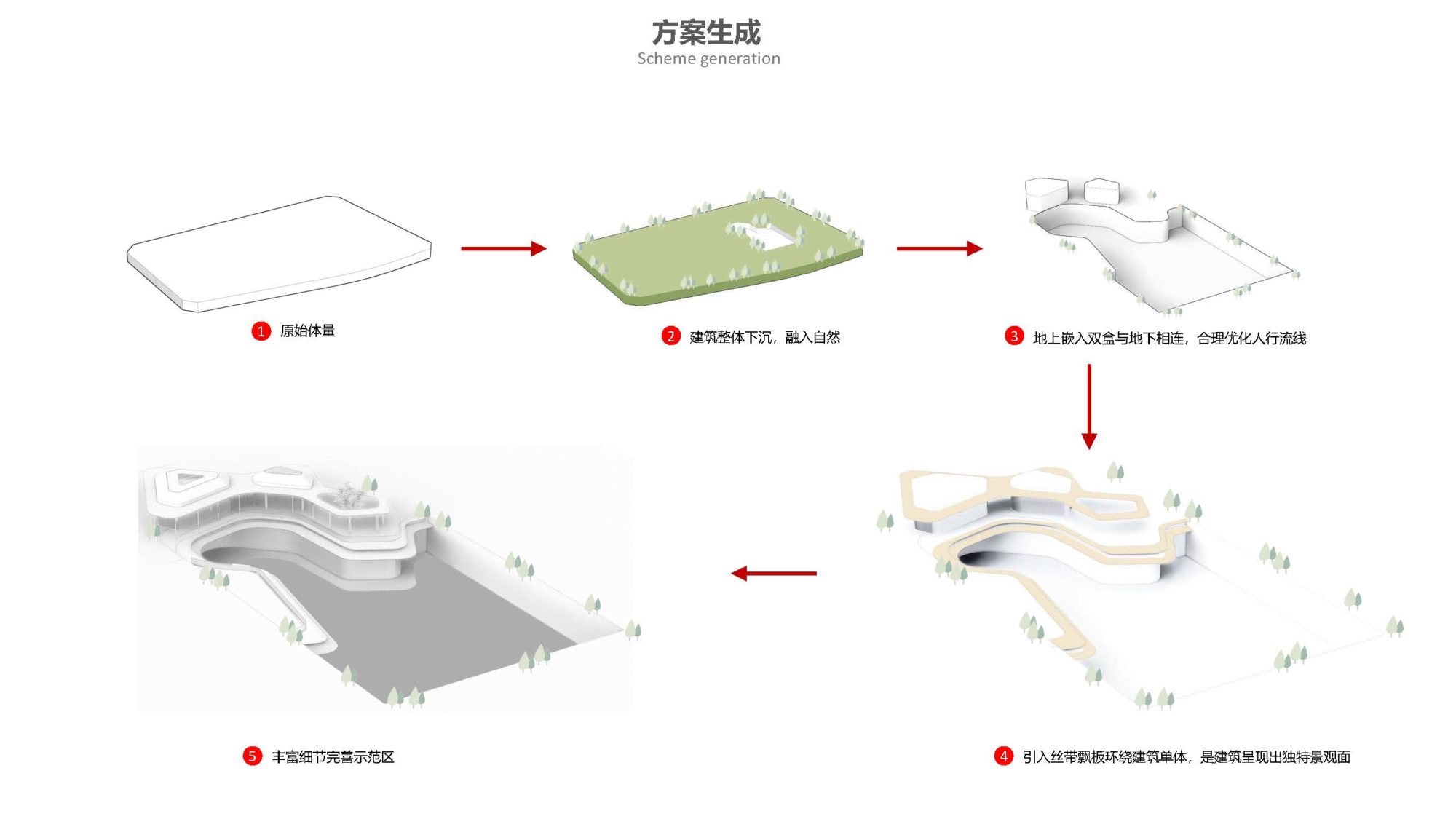 方案生成逻辑 |
||||
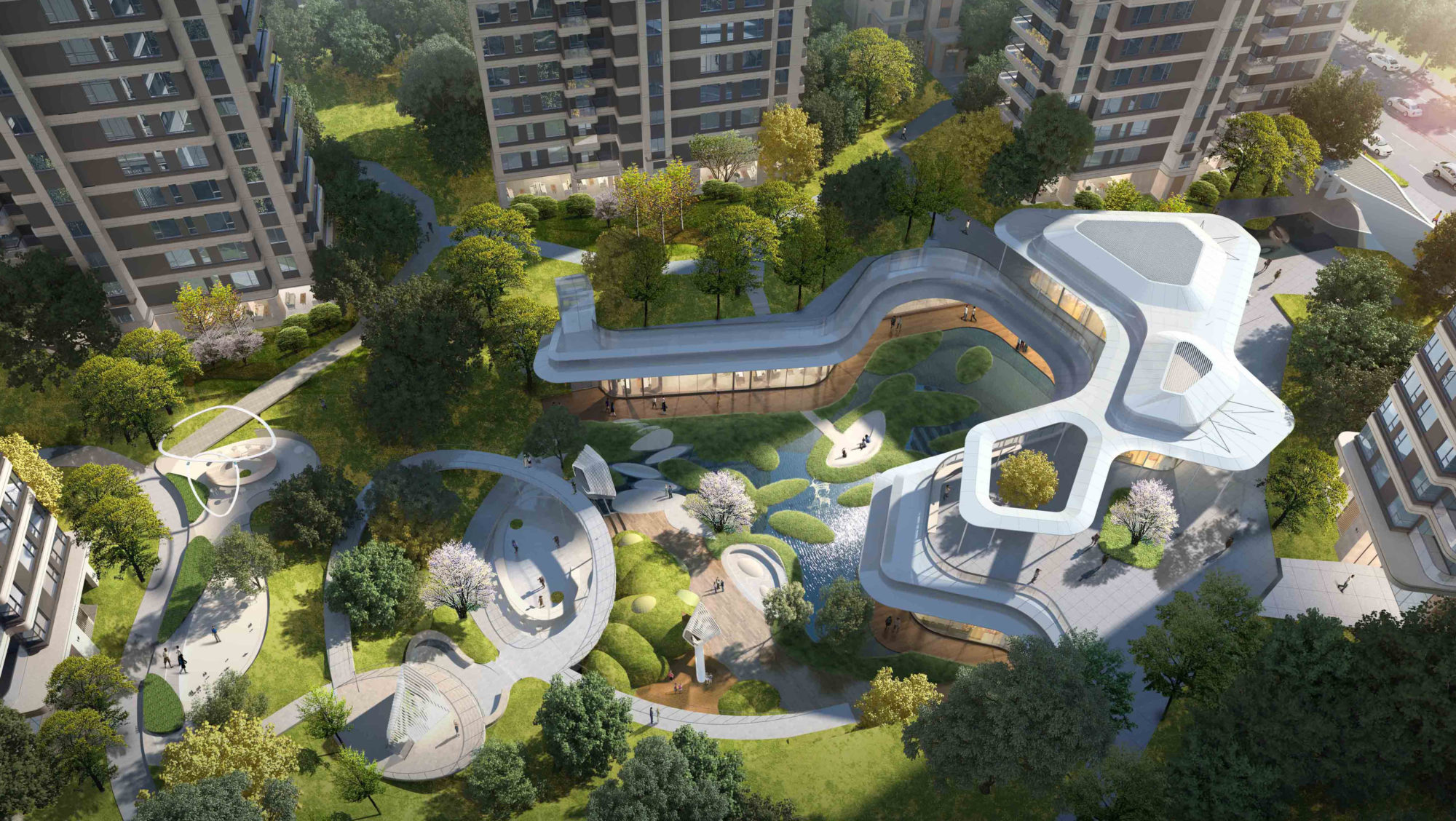 鸟瞰效果图 |
||||
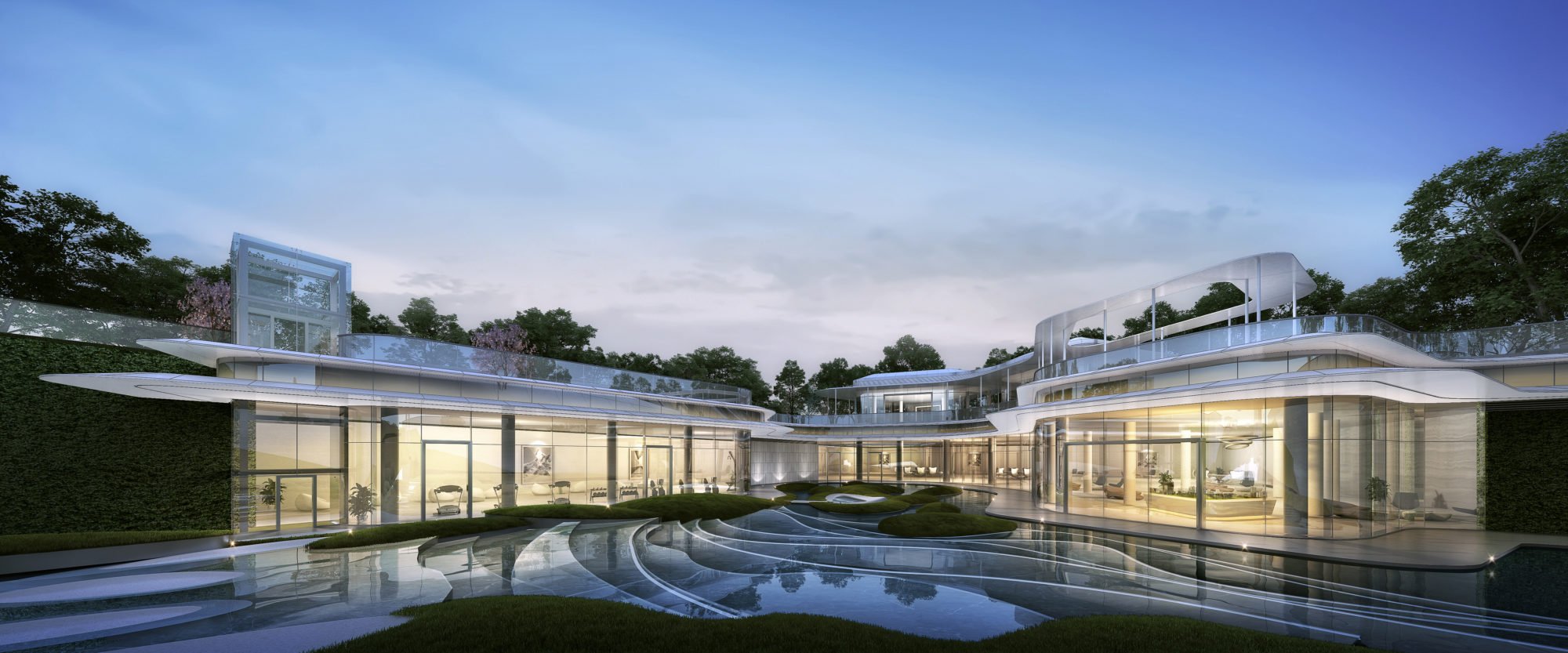 透视效果图 |
||||
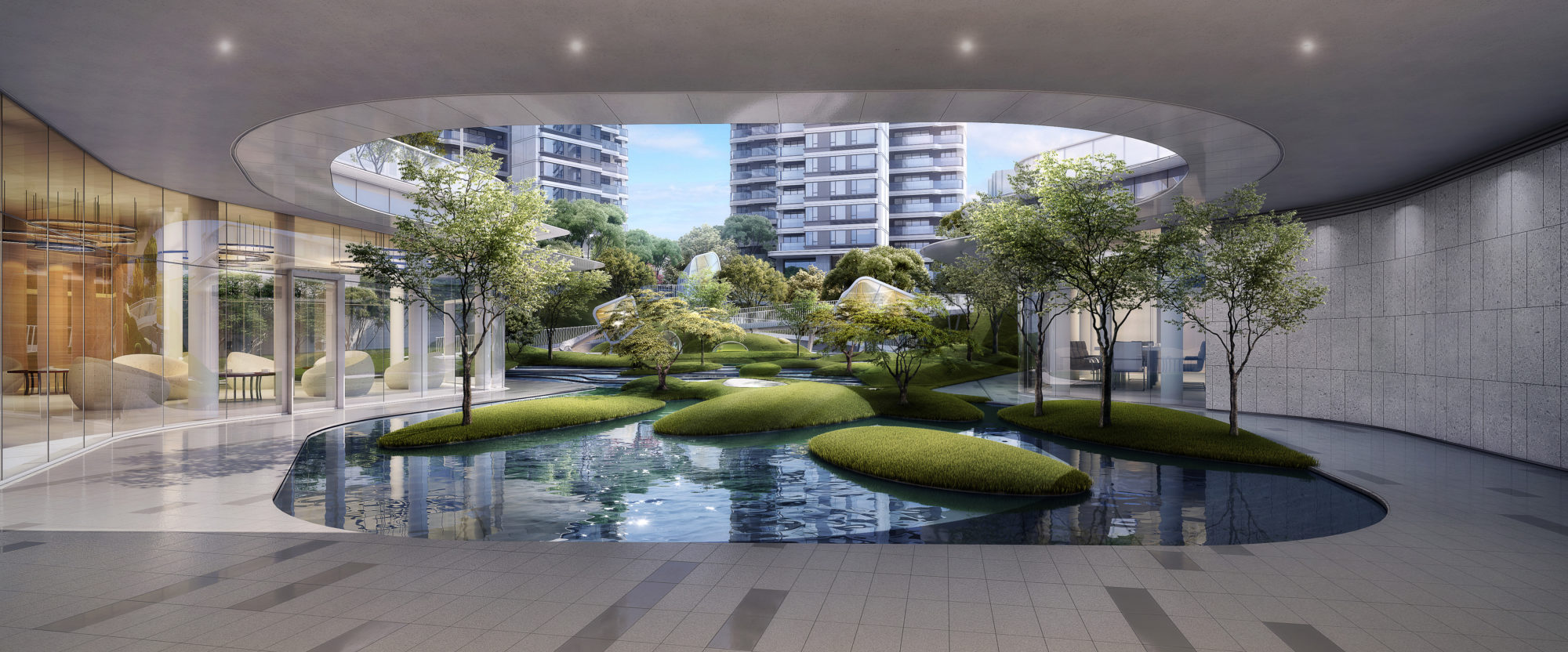 透视效果图 |
||||
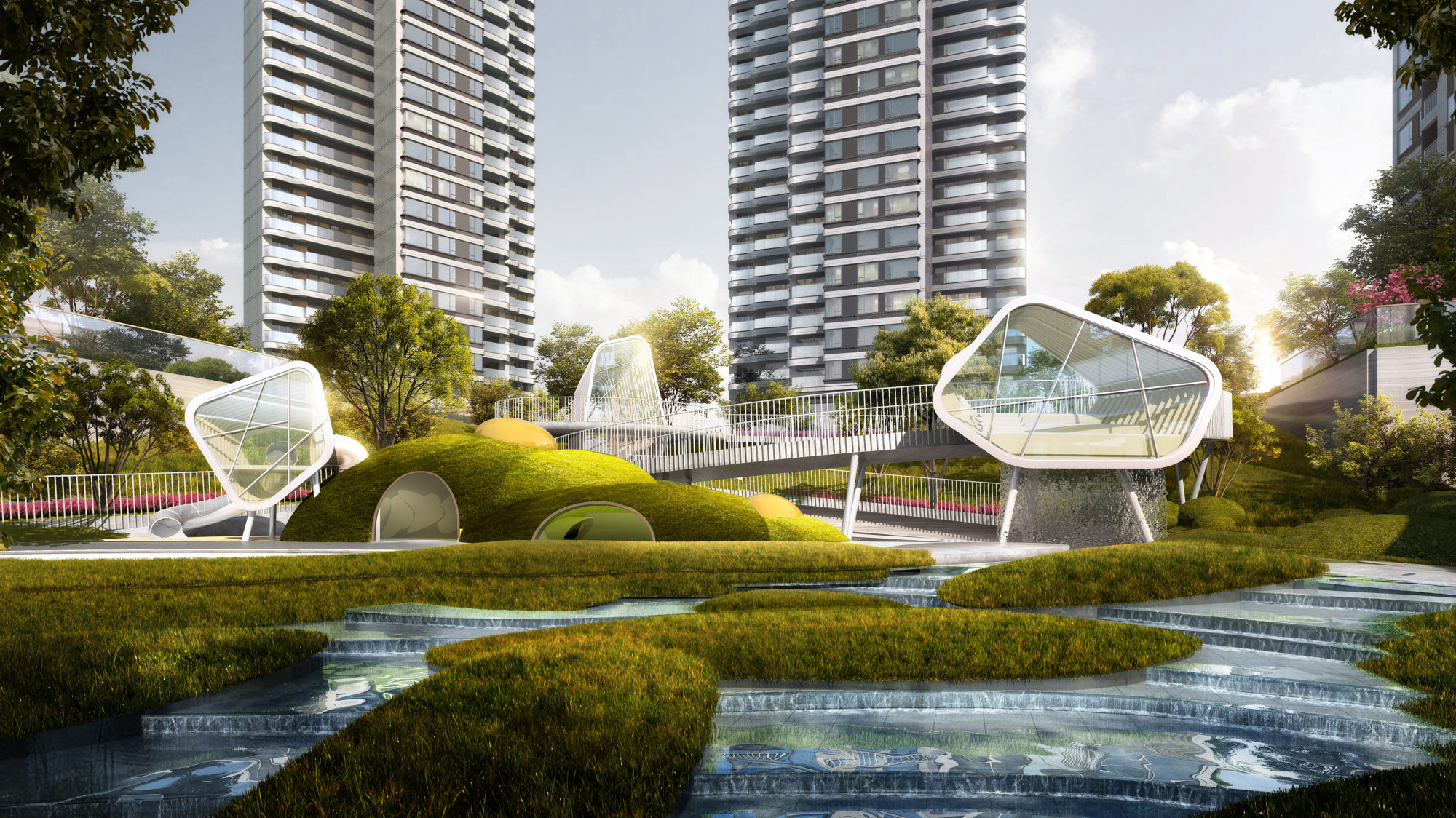 景观效果图 |
||||
 实景照片 |
||||
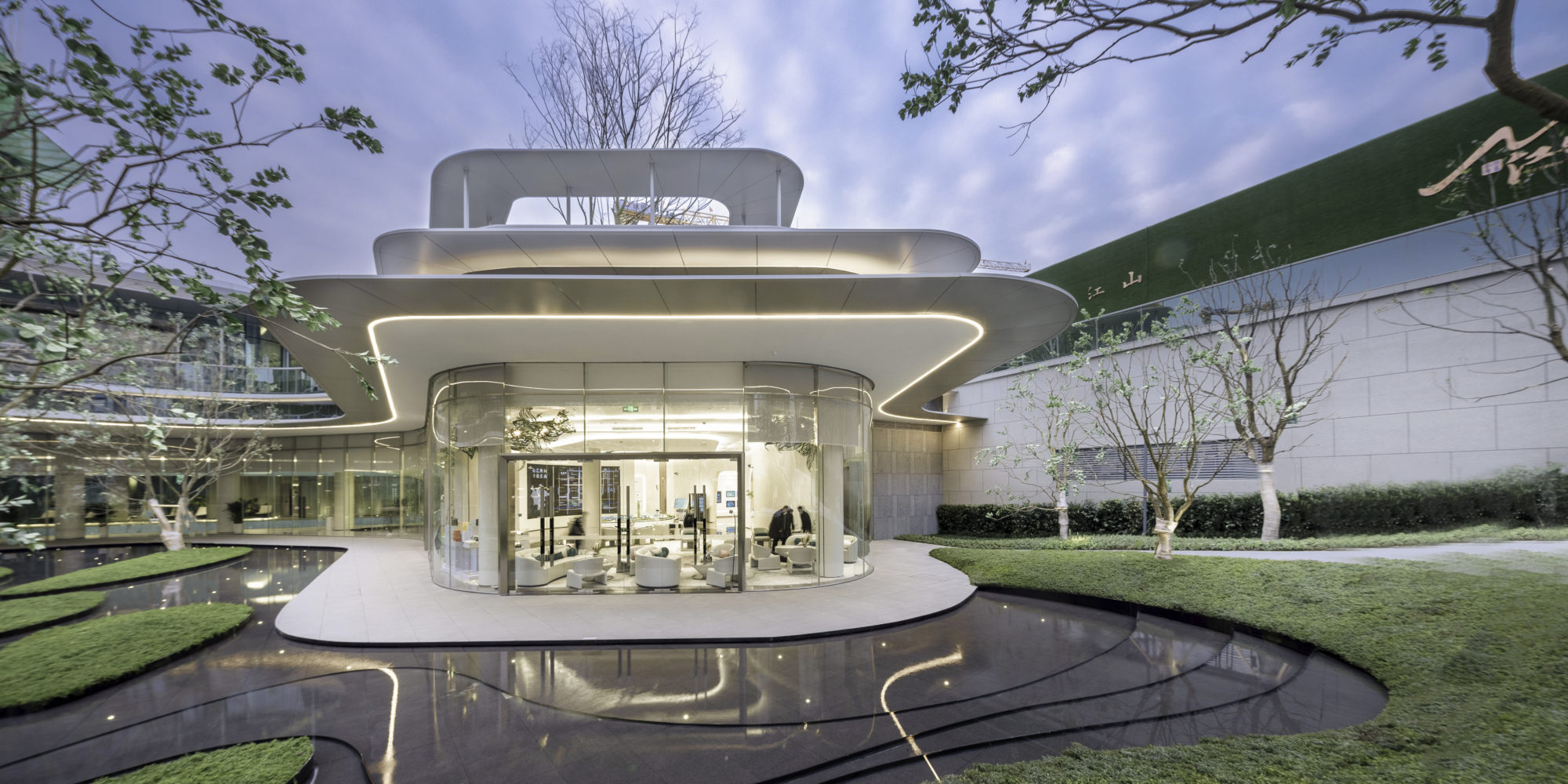 实景照片 |
||||
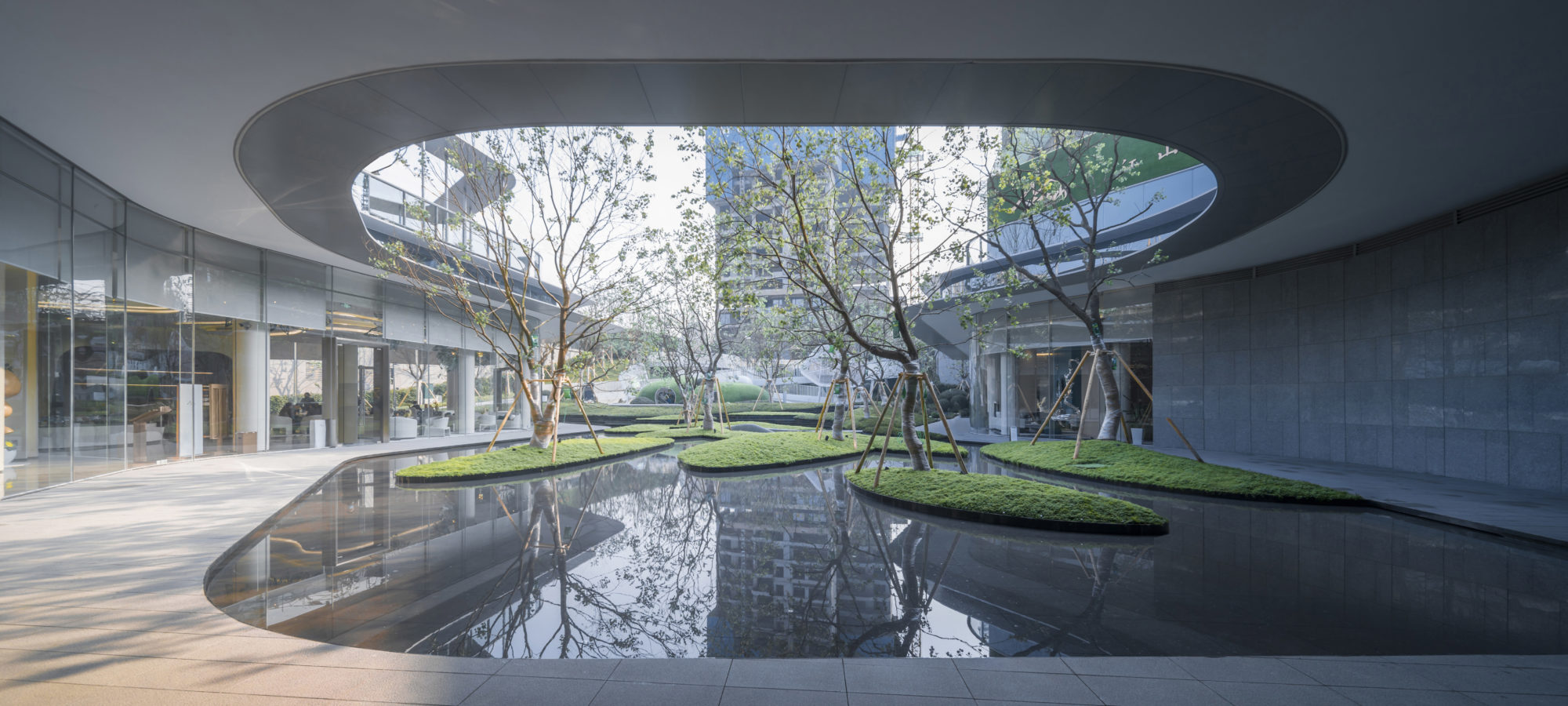 实景照片 |
||||
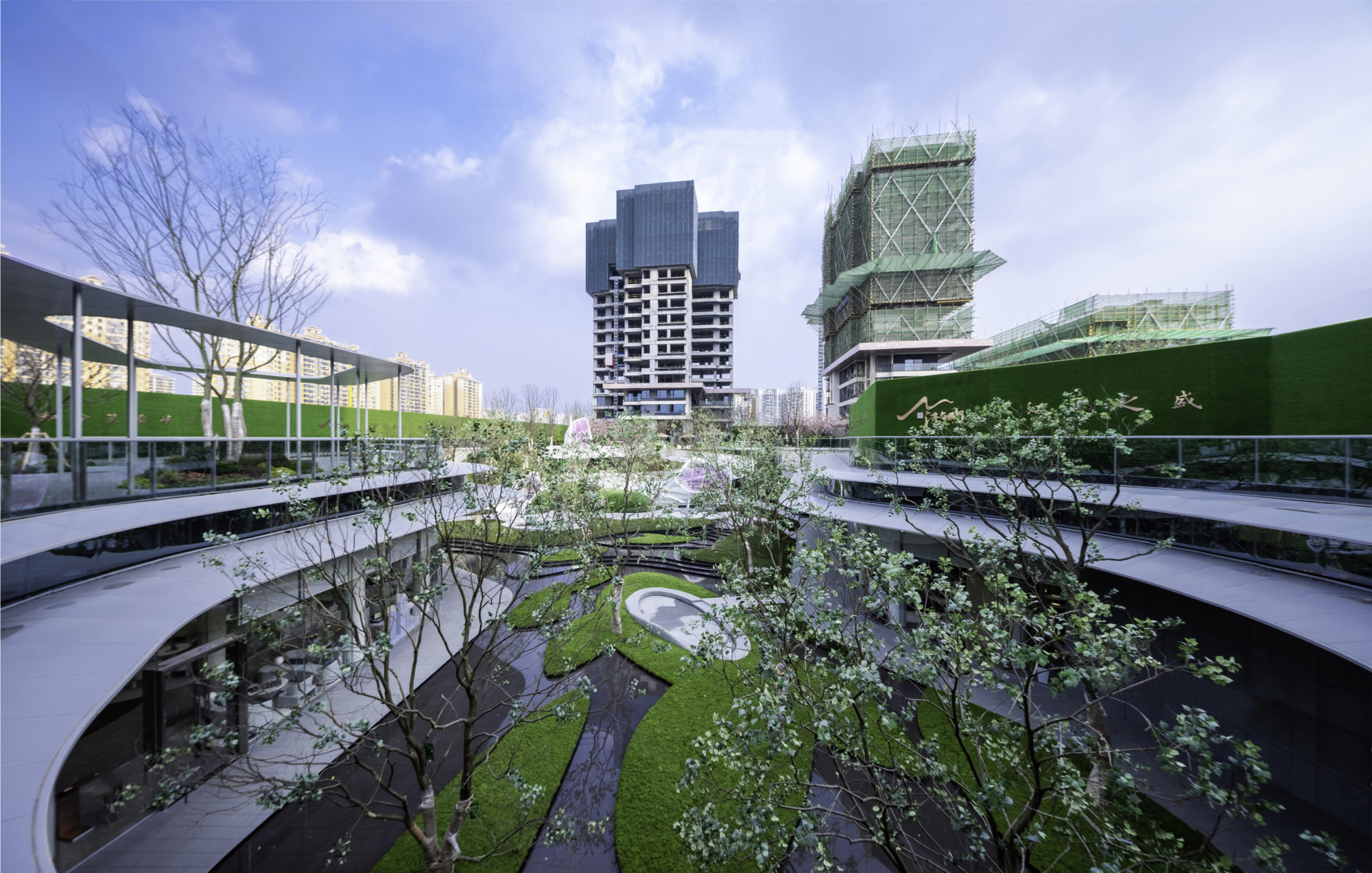 实景照片 |
||||
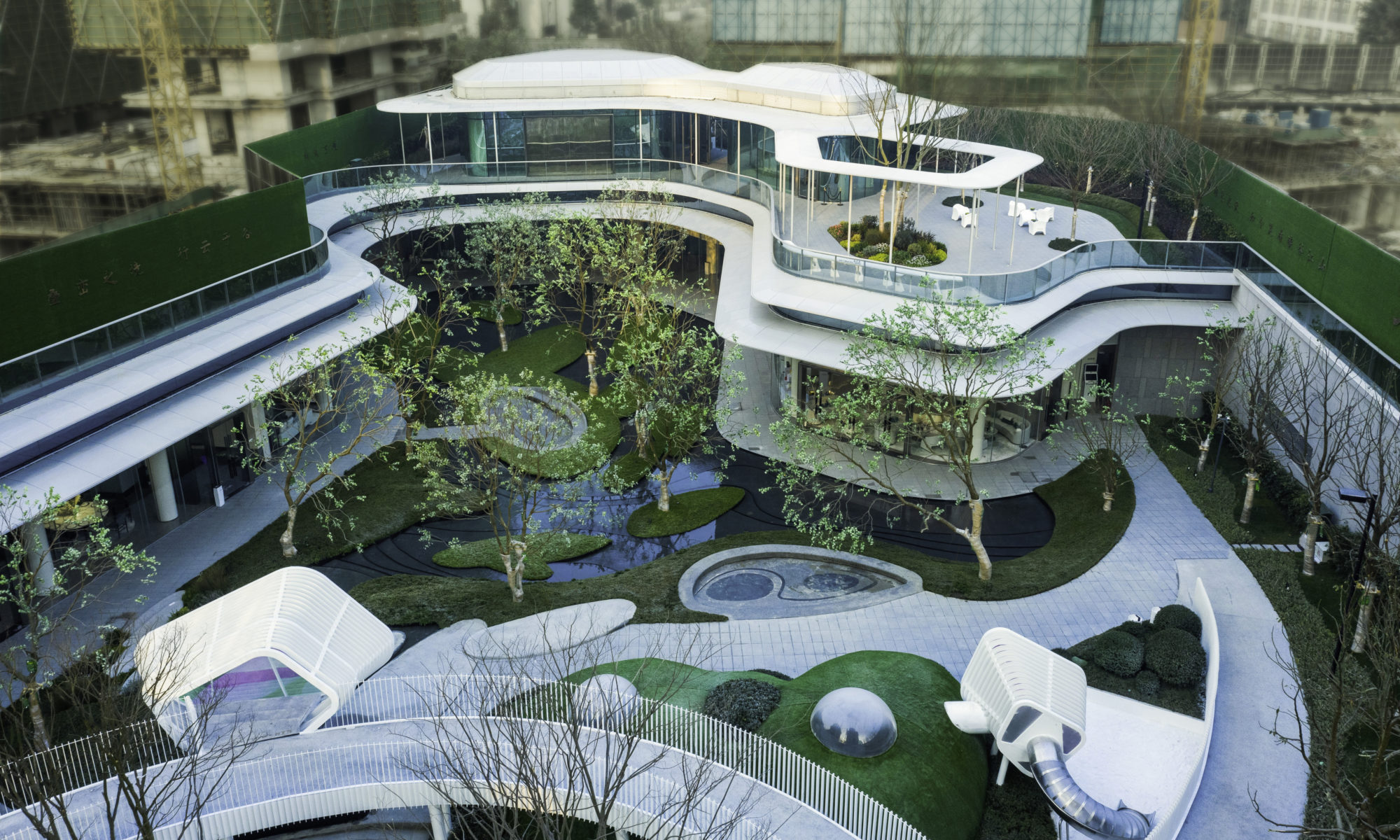 实景照片 |
||||
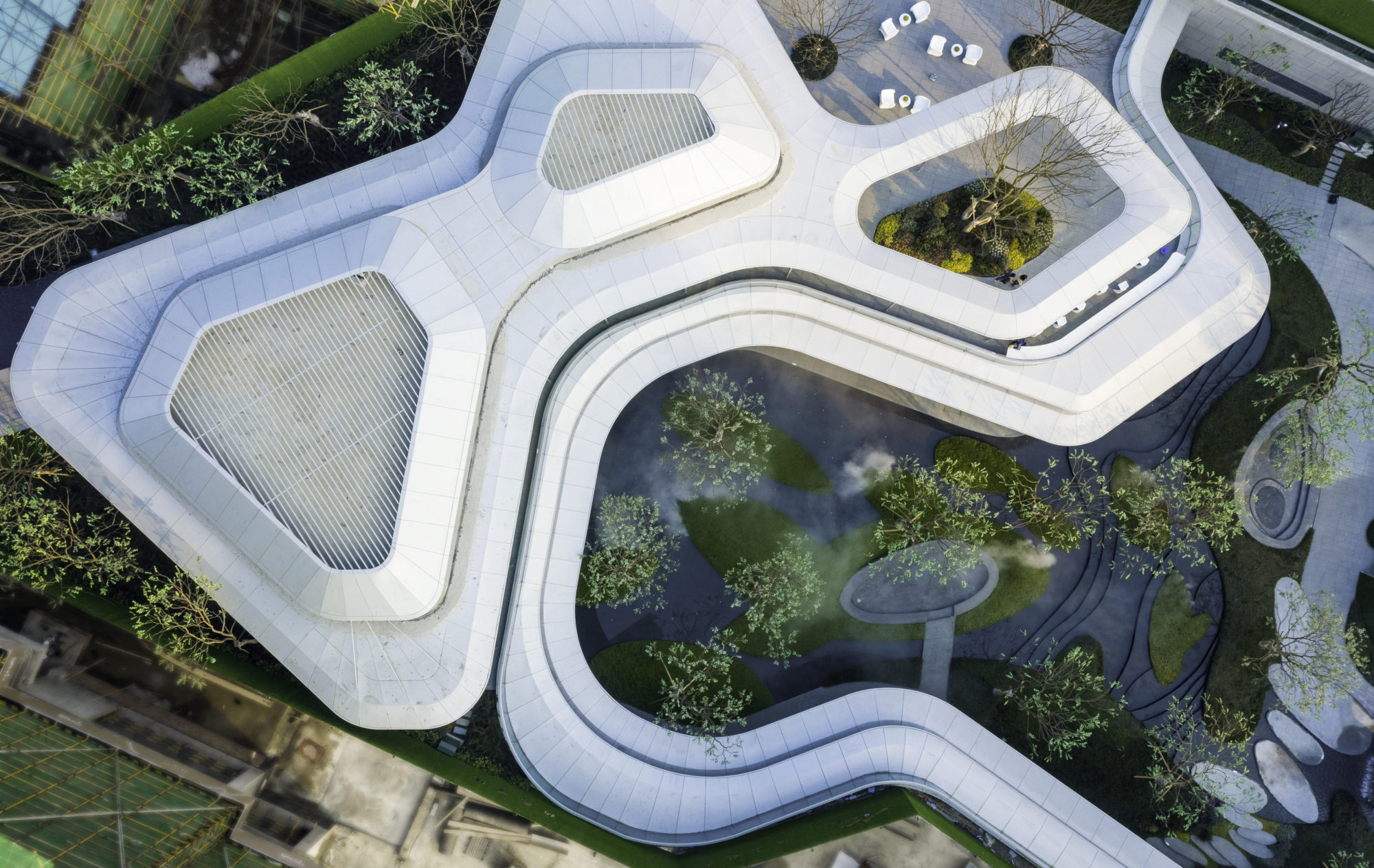 实景照片 |
||||
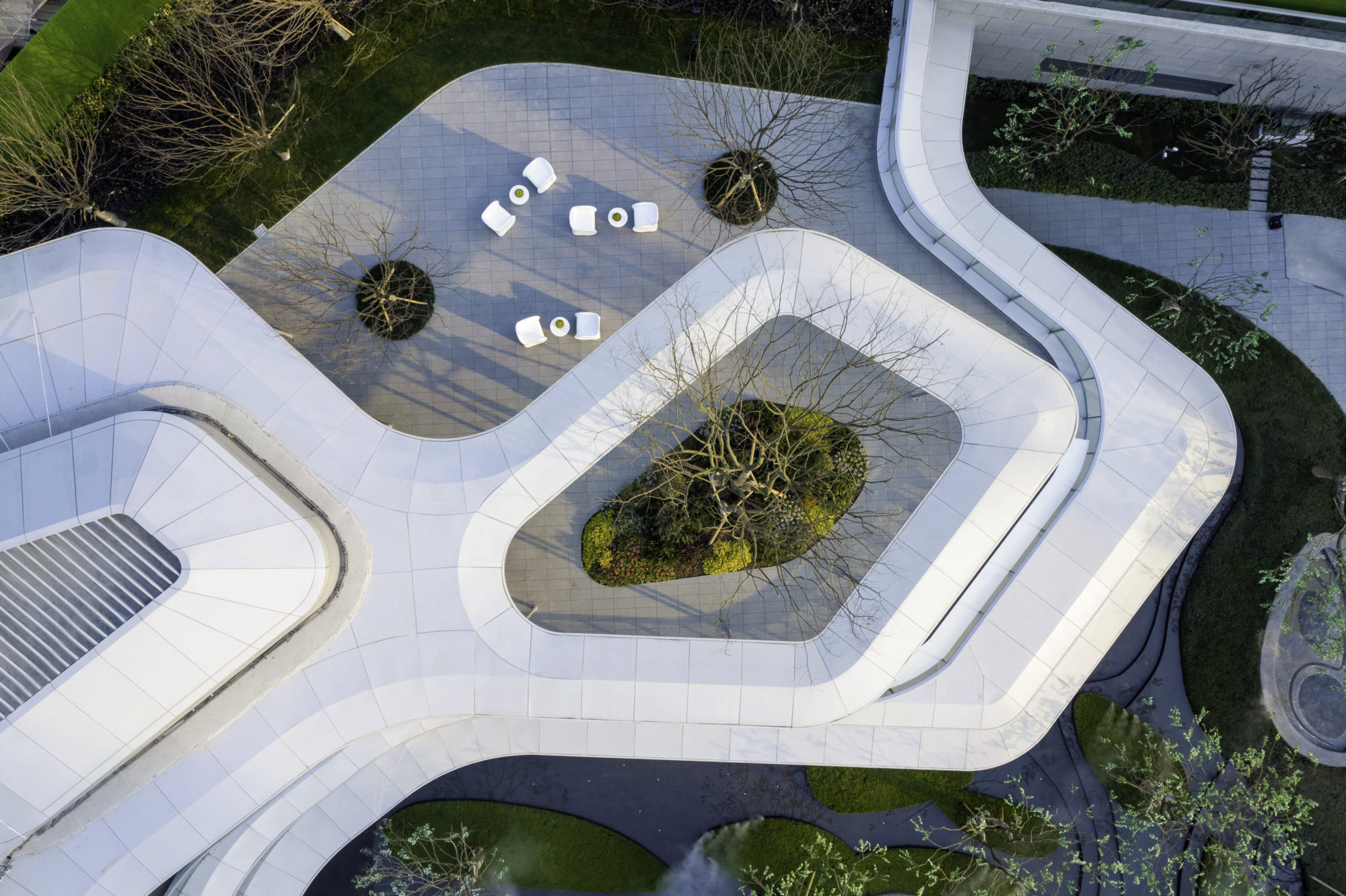 实景照片 |
||||
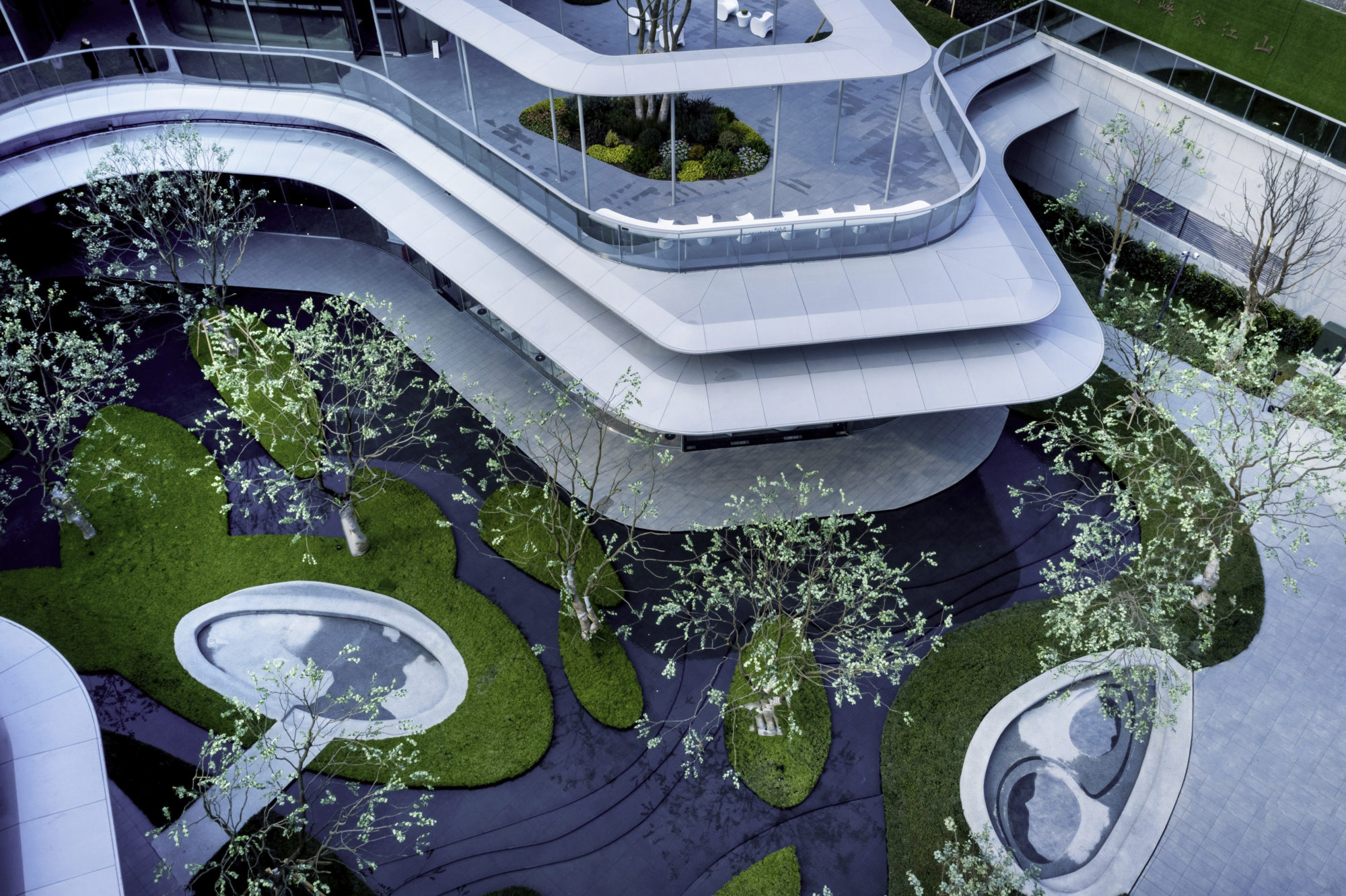 实景照片 |
||||
 实景照片 |
||||
 实景照片 |
||||
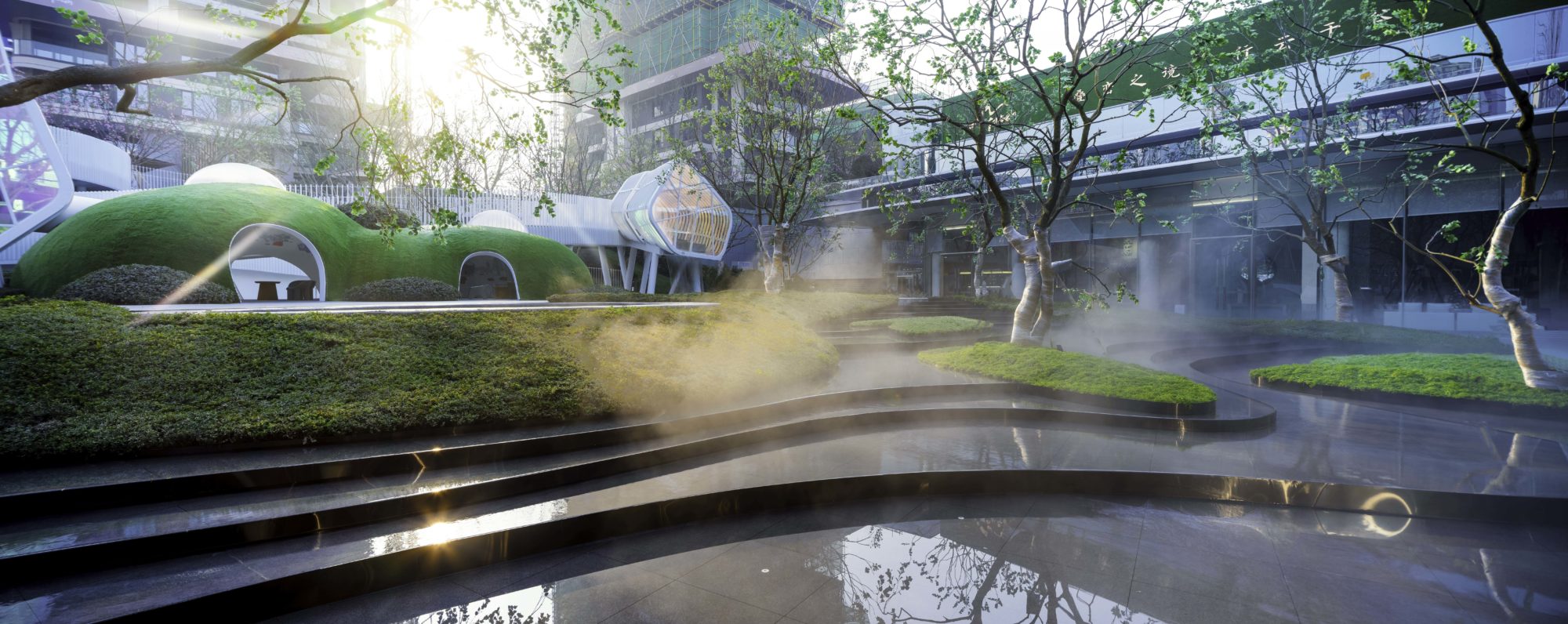 实景照片 |
||||
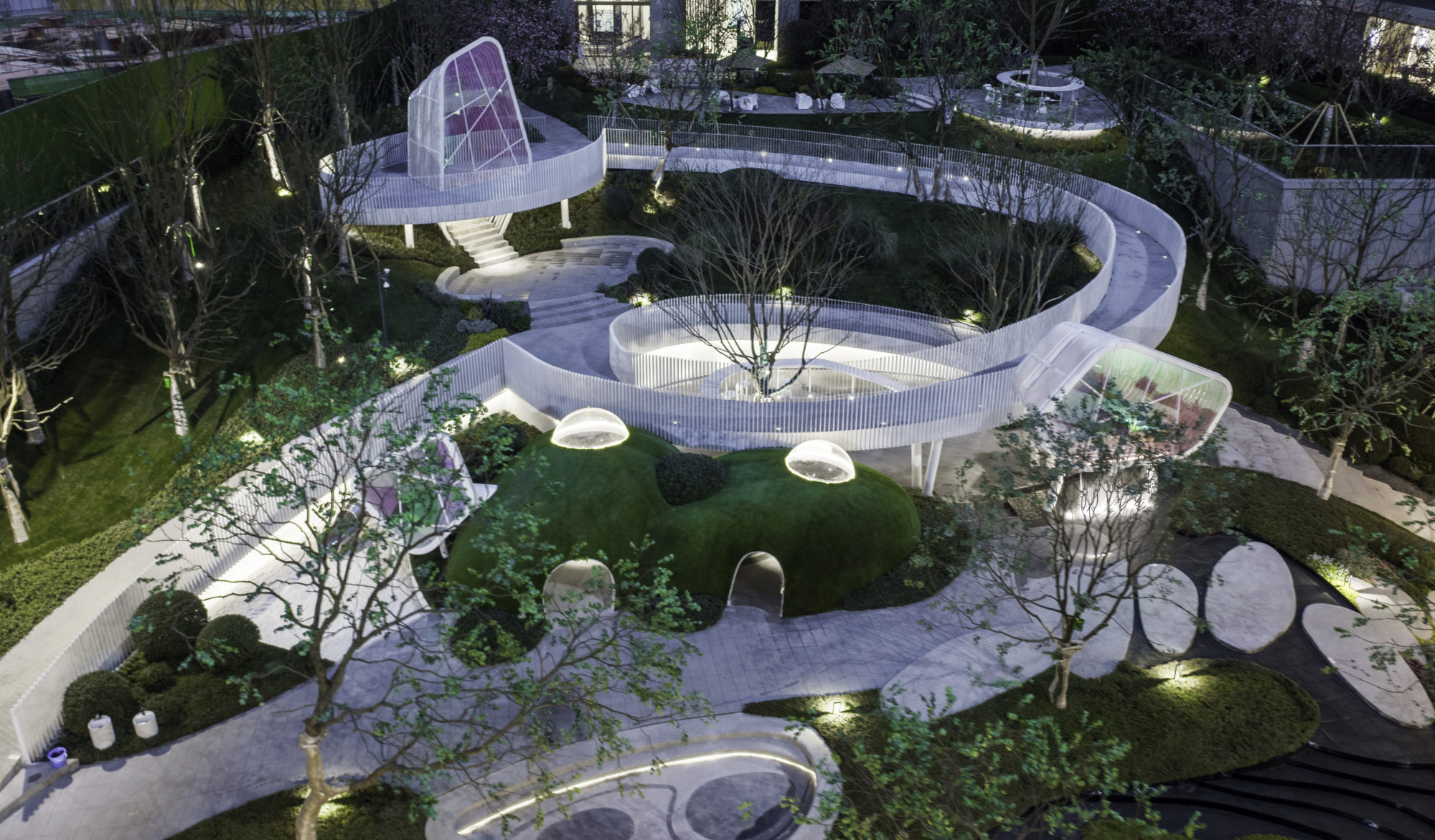 实景照片 |
||||
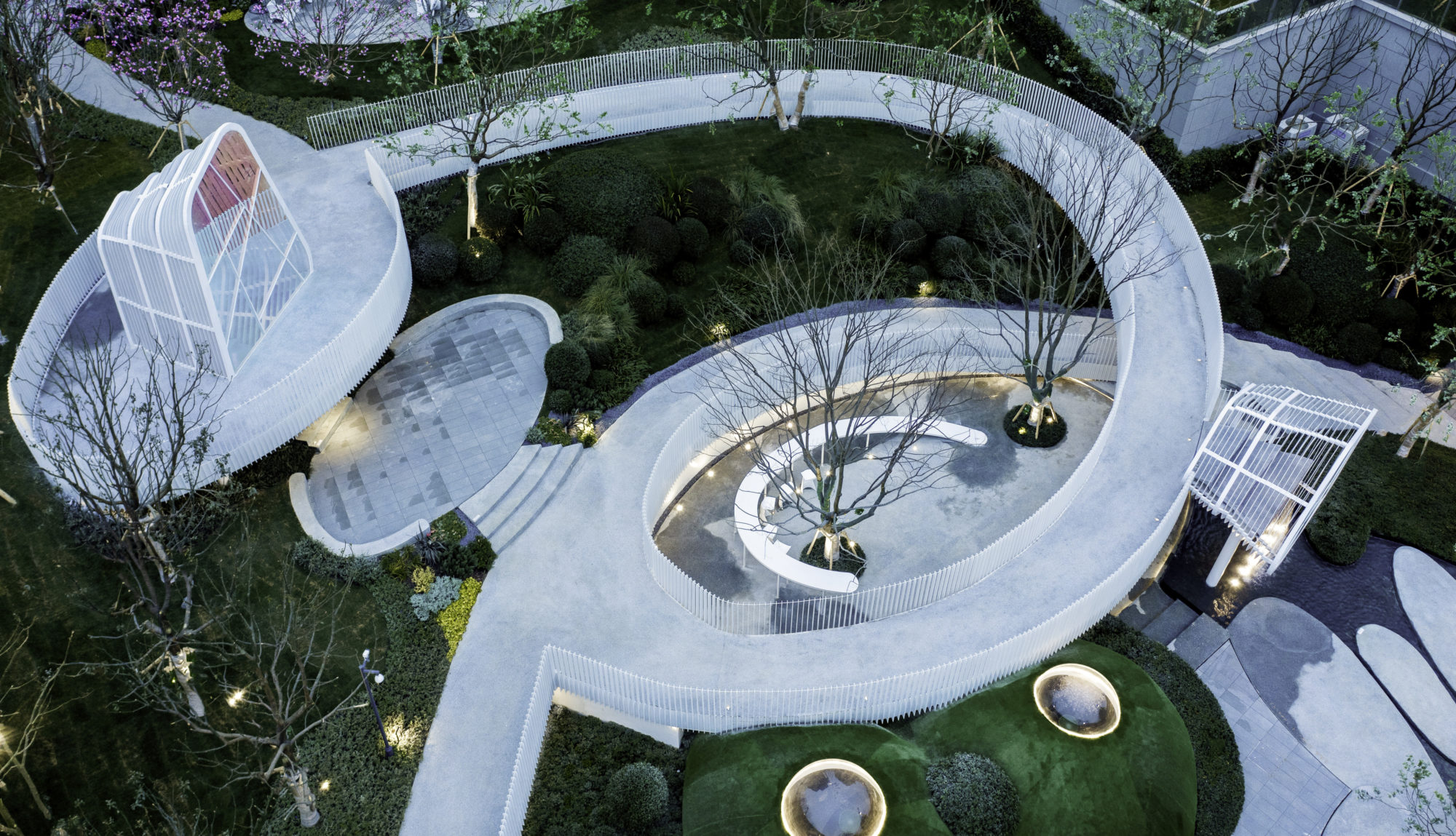 实景照片 |
||||
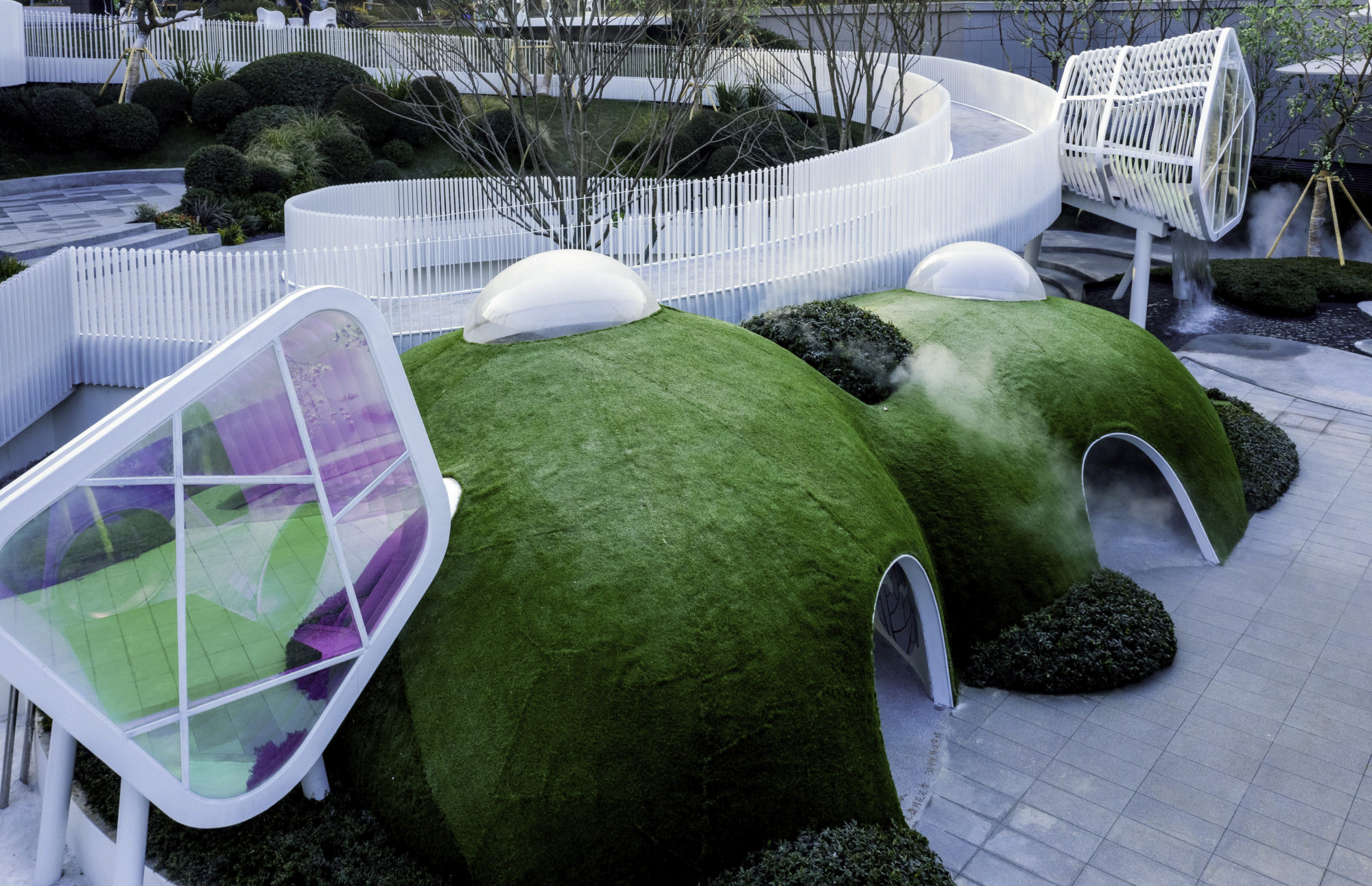 实景照片 |
||||
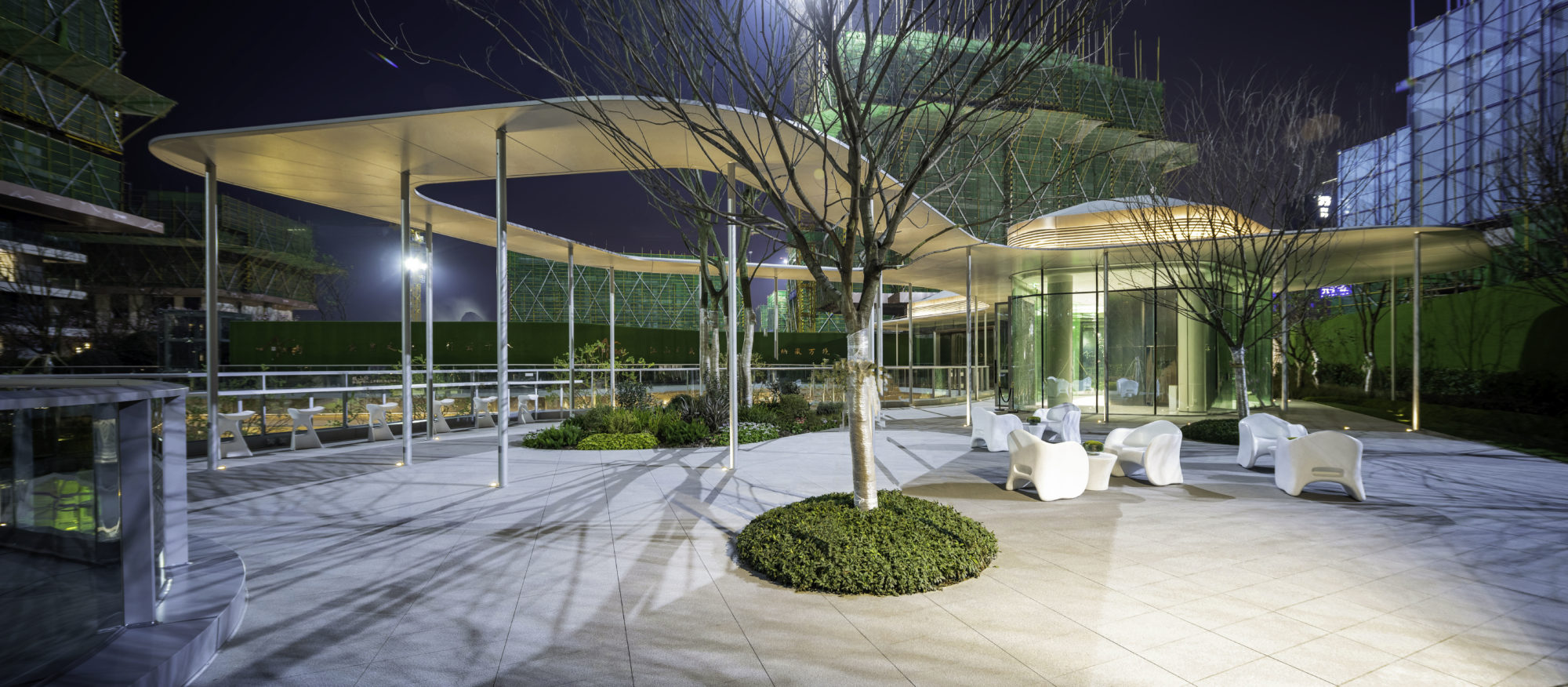 实景照片 |
||||
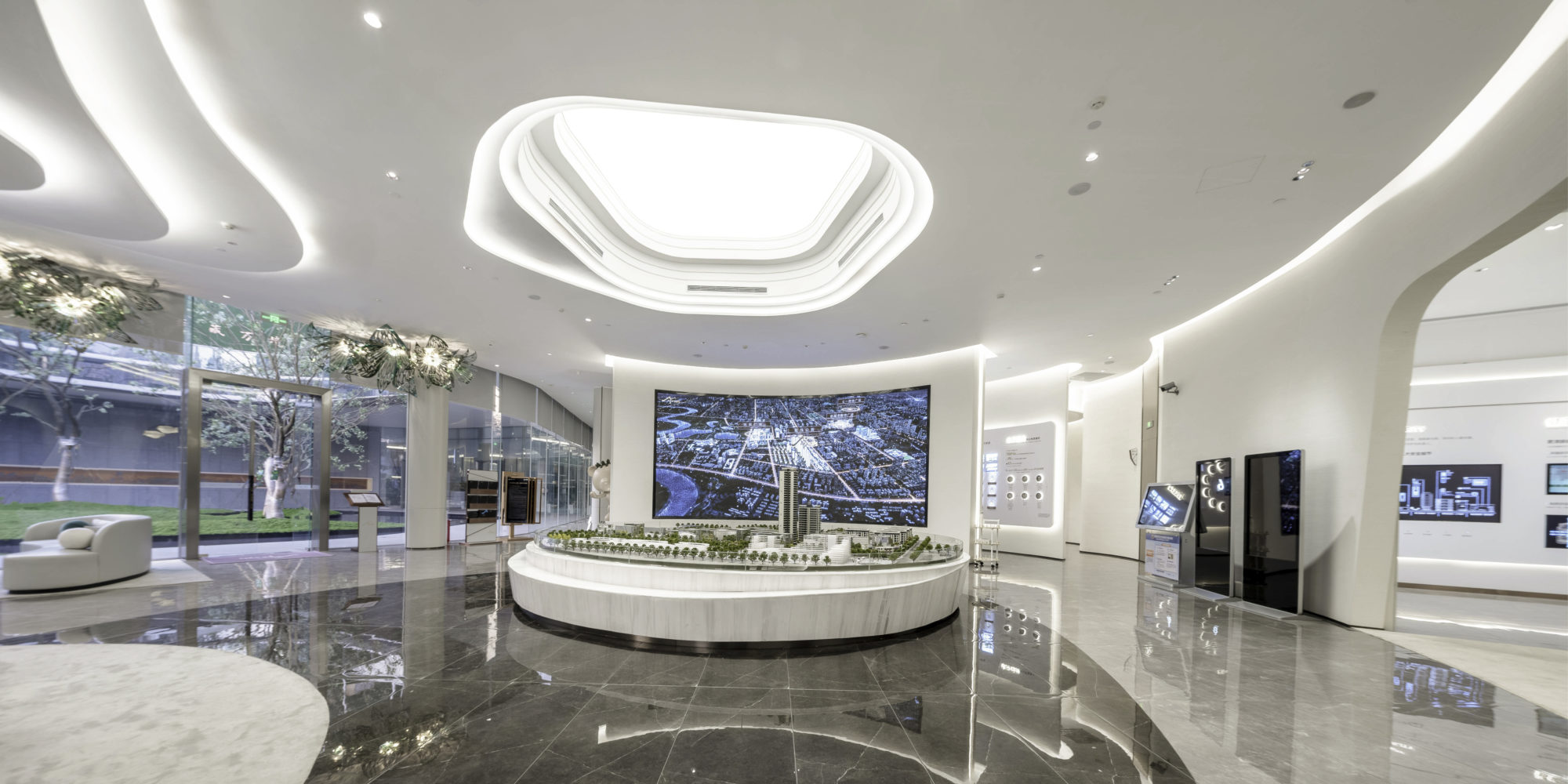 沙盘实景照片 |
||||
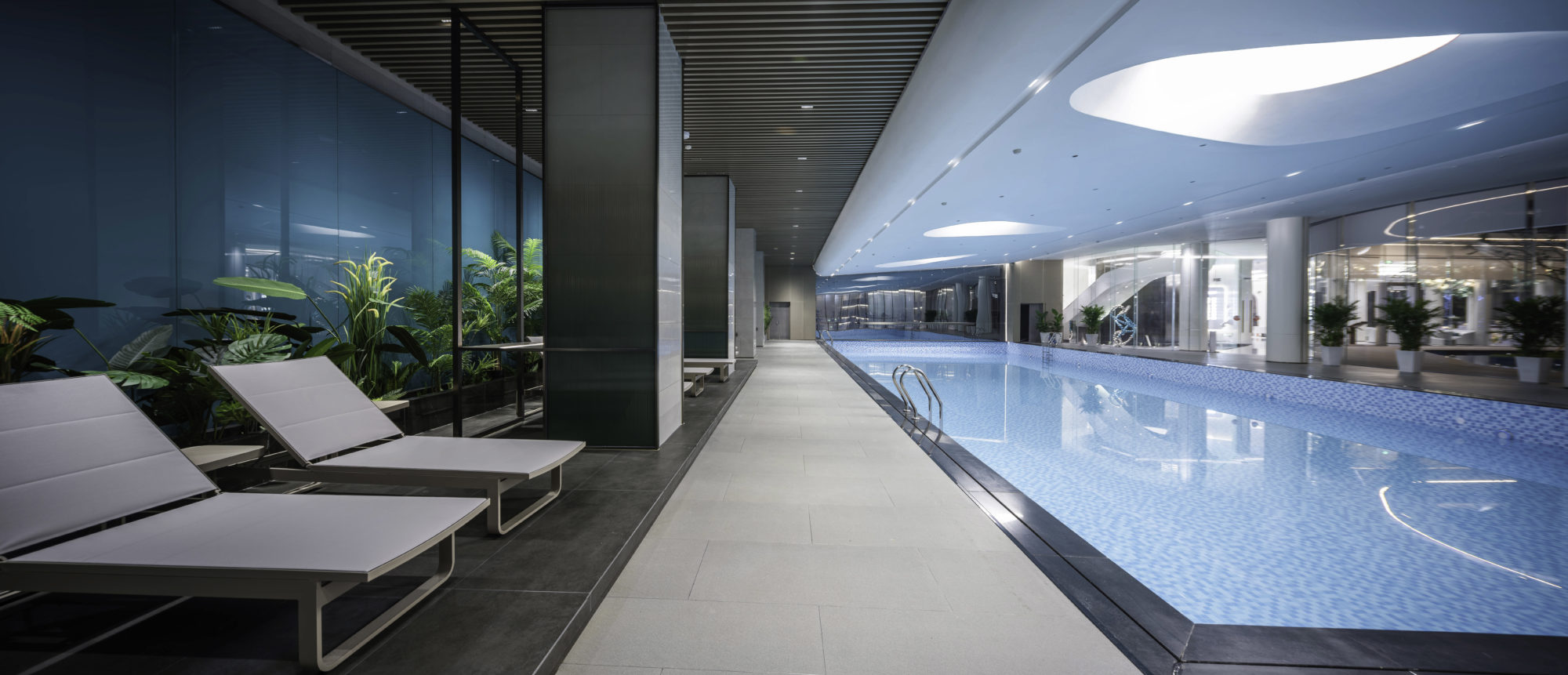 泳池实景照片 |
||||
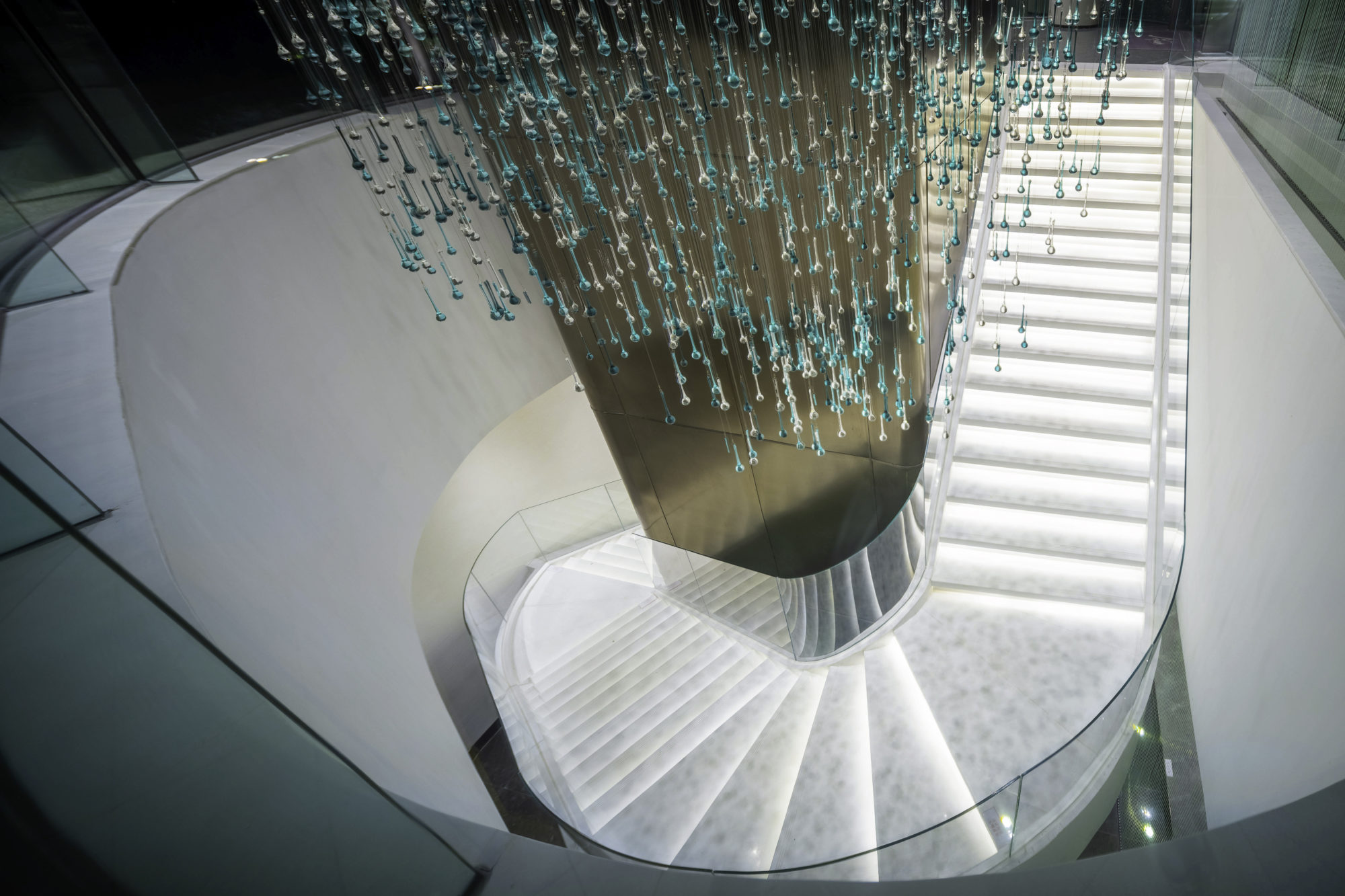 室内实景照片 |
||||
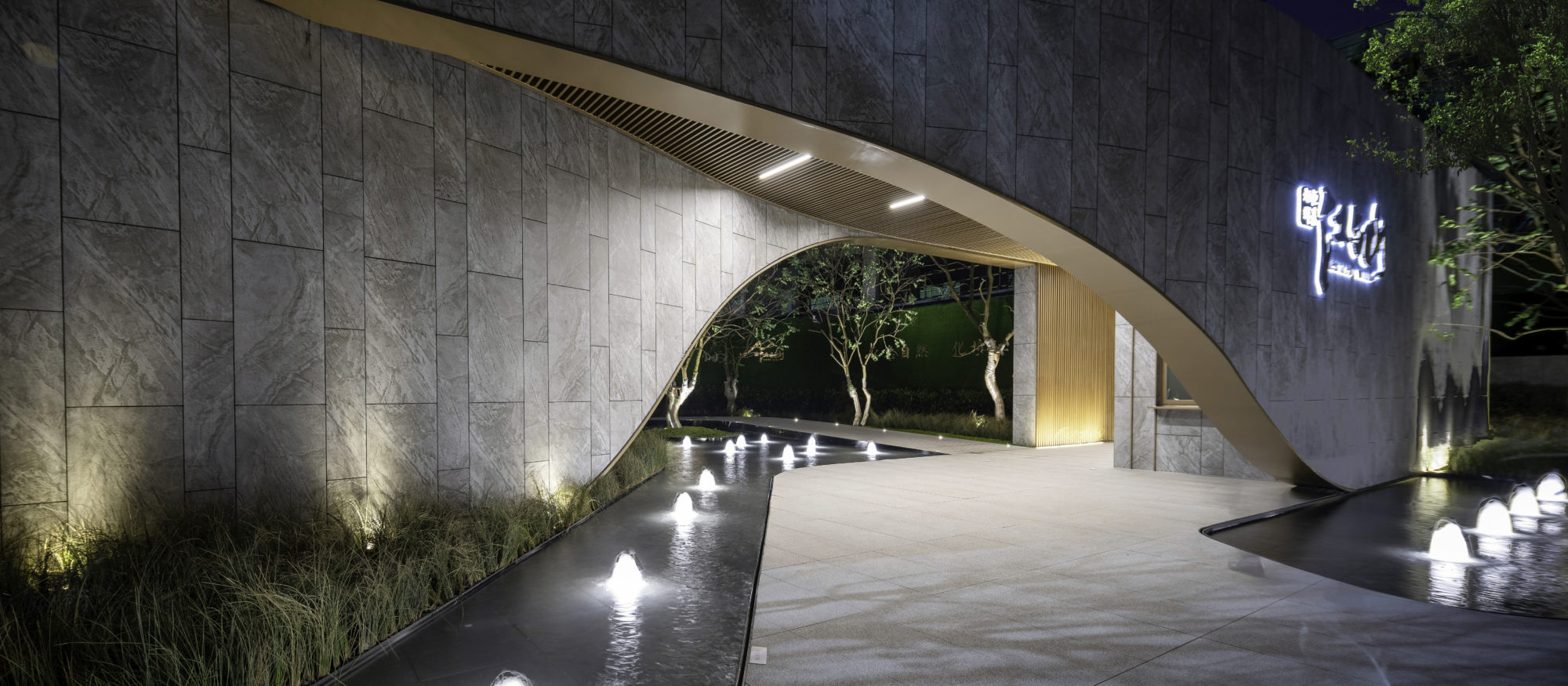 示范区大门实景图 |
||||
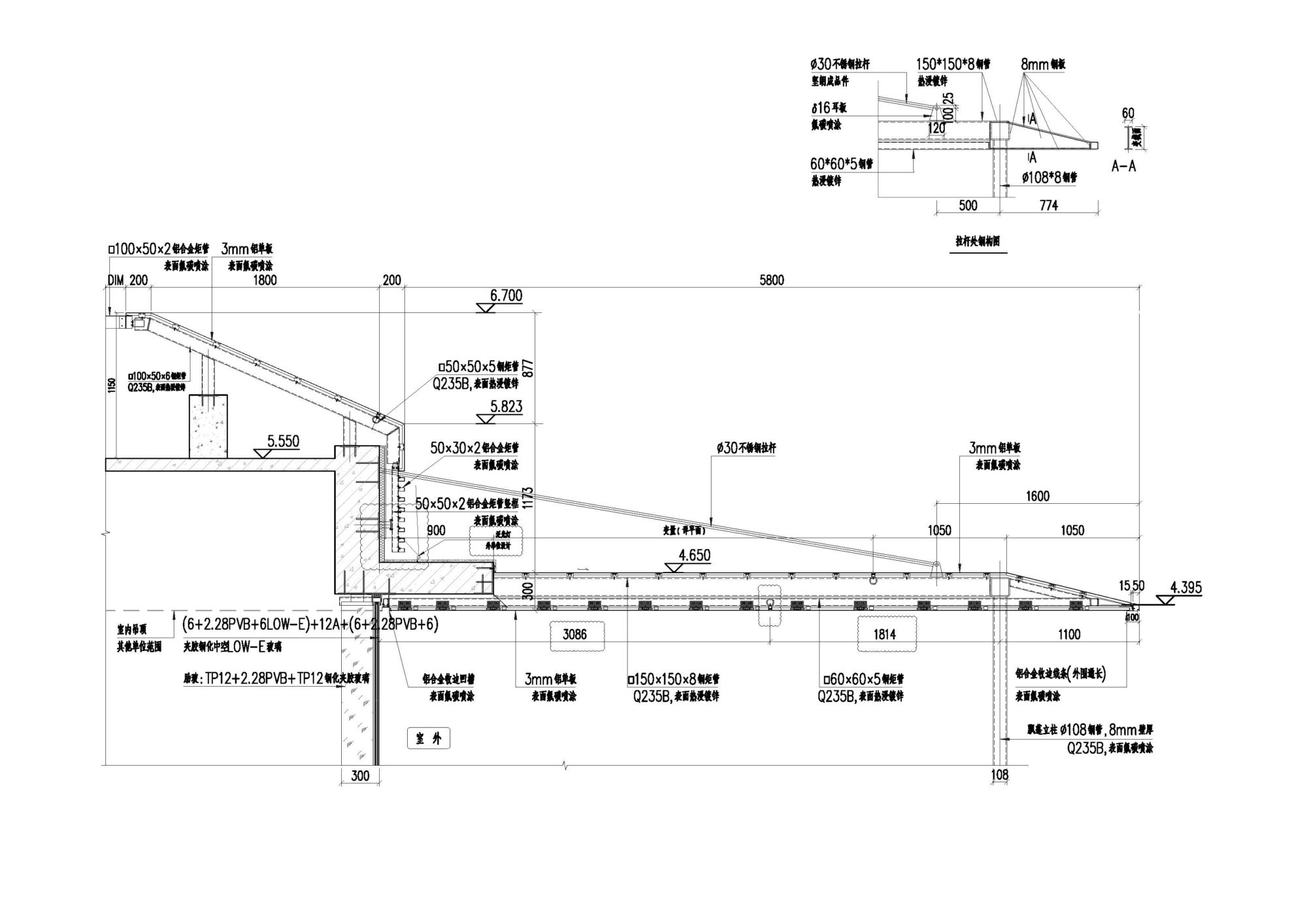 典型节点图1 |
||||
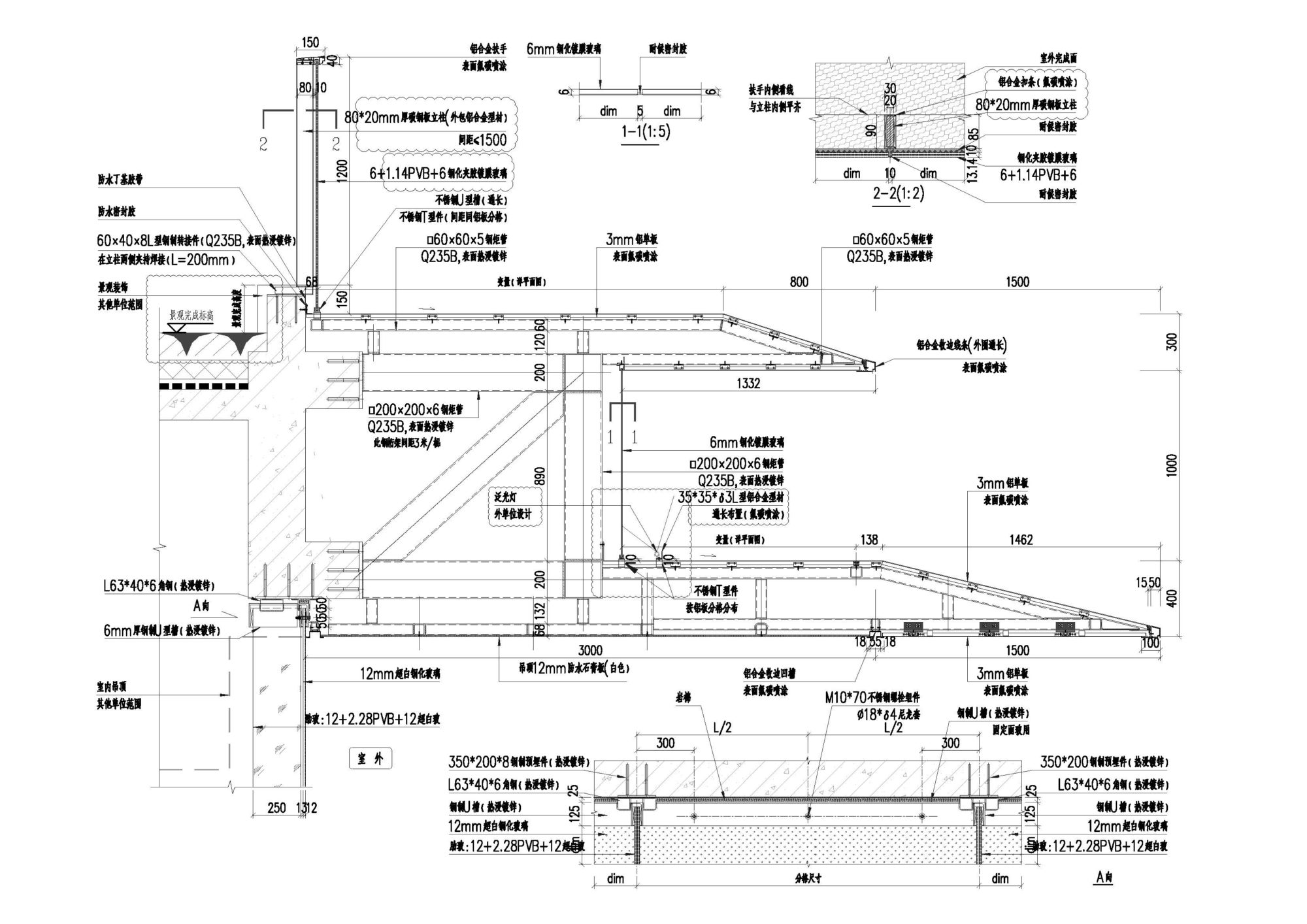 典型节点图2 |
||||
| Project video | ||||
