重庆龙湖舜山府三期CHONGQING LONGHU SHUNSHAN MANSION PHASE III
| Project Status | 已建成 | |||
| Type | Landscape Design | |||
| Subcategory | Residence | |||
| Date completed (YYYY-MM-DD) | 2020 - 10 - 01 | |||
| Design cycle | 2年7个月 year | |||
| Project Area |
| |||
| Project Location Region | China | |||
| Project Location Province | 四川 | |||
| Project Location City | 重庆市渝北区星光大道 | |||
| Project description(Chinese) | 项目位于重庆主城四极交接处,核心外溢带,渝北、沙坪坝、南岸、渝中的几何中心,地段优势尽显。在建的星光大道北延申段和肖家湾南路保证了项目未来交通的便利性背靠照母山森林公园,临近九曲河湿地公园提供了丰富的景观资源。项目具有复杂起伏的地势我们运用传统“:高处筑台,低处挖池“的造园手法,来处理地形的高差并创造多样化的景观以丰富住户的居住体验及其观赏趣味性。核心庭院尽显多样自然情趣,宅间树巷再现森林密境,以不同的自然空间演绎全新的生活方式,打造舜山府居住环境的极致体验。 | |||
| Project description(English) | The project is located at the junction of the four poles of the main city of Chongqing, the core overflow zone, and the geometric centers of Yubei, Shapingba, Nan'an and Yuzhong. The location advantages are full. The North Yanshen section of Xingguang Avenue and South Xiaojiawan Road under construction ensure the convenience of future transportation of the project. Backed by Zhaomushan Forest Park, the adjacent Jiuqu River Wetland Park provides abundant landscape resources. The project has a complex and undulating terrain. We use the traditional gardening technique of "building a platform at a high place and digging a pond at a low place" to deal with the height difference of the terrain and create a diversified landscape to enrich the residents' living experience and viewing interest. The core courtyard is full of diverse natural flavors, and the tree alleys between the houses reproduce the dense forest environment, interpreting a new lifestyle with different natural spaces, creating the ultimate experience of the living environment of Shunshan Mansion. | |||
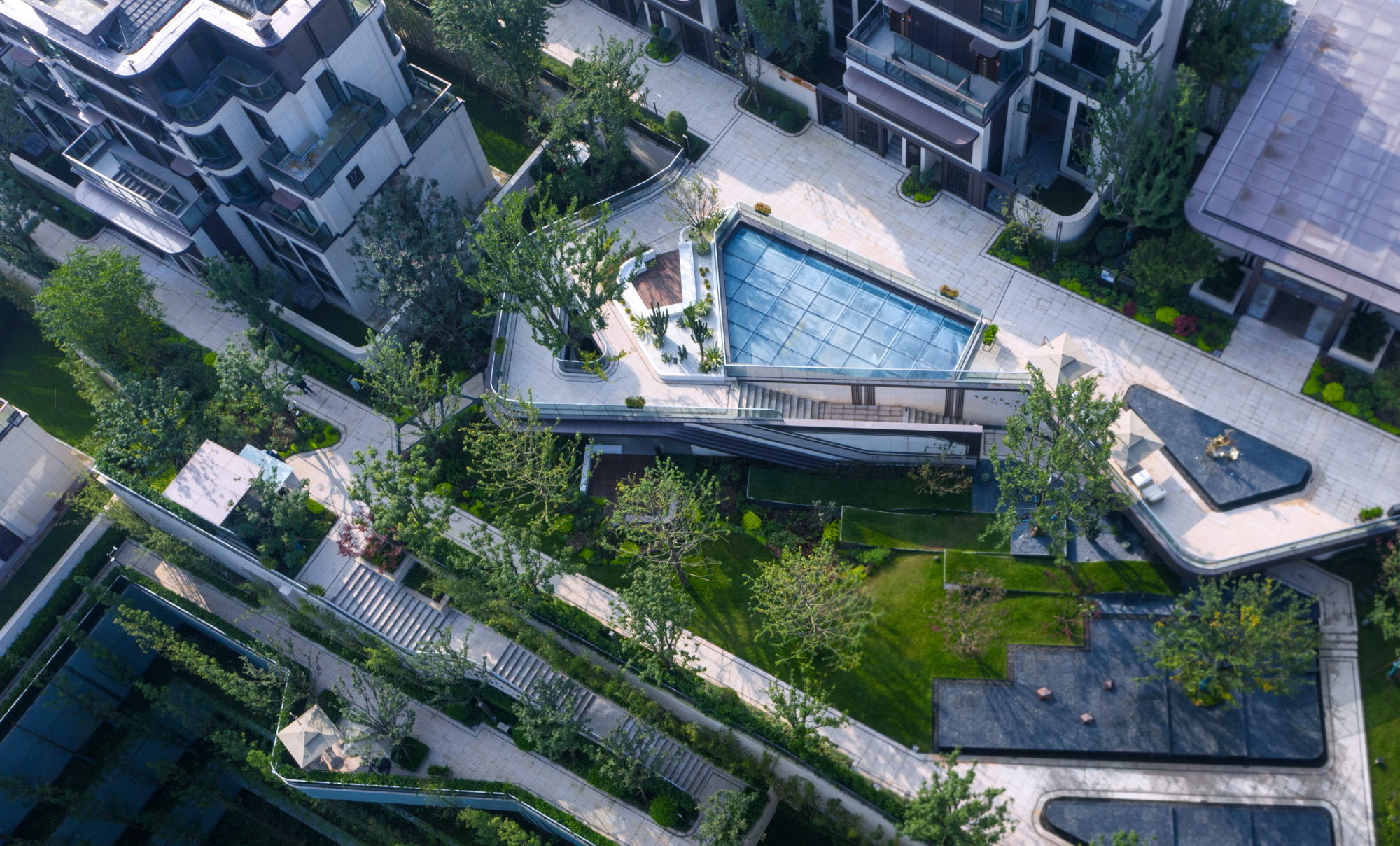 | ||||
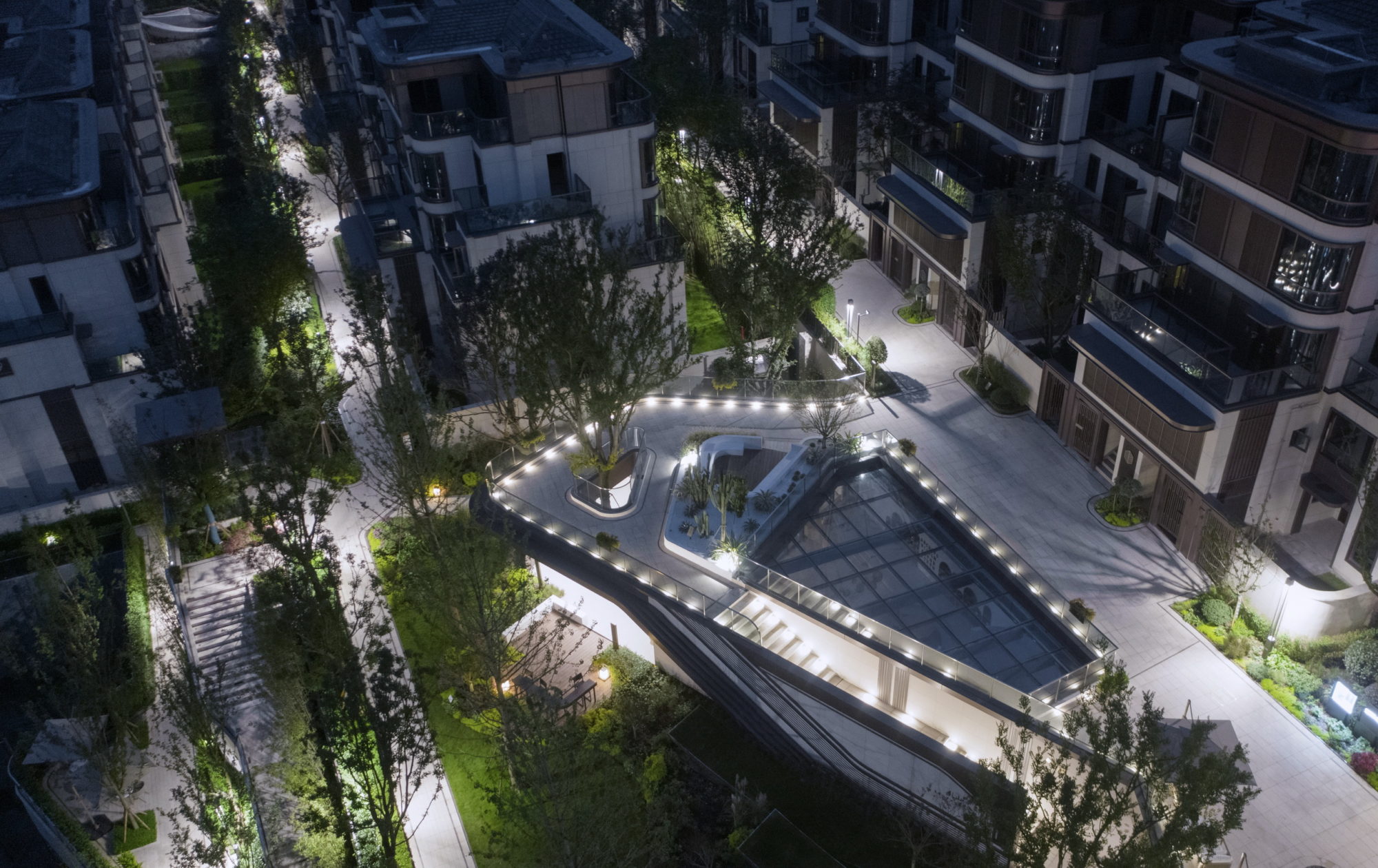 |
||||
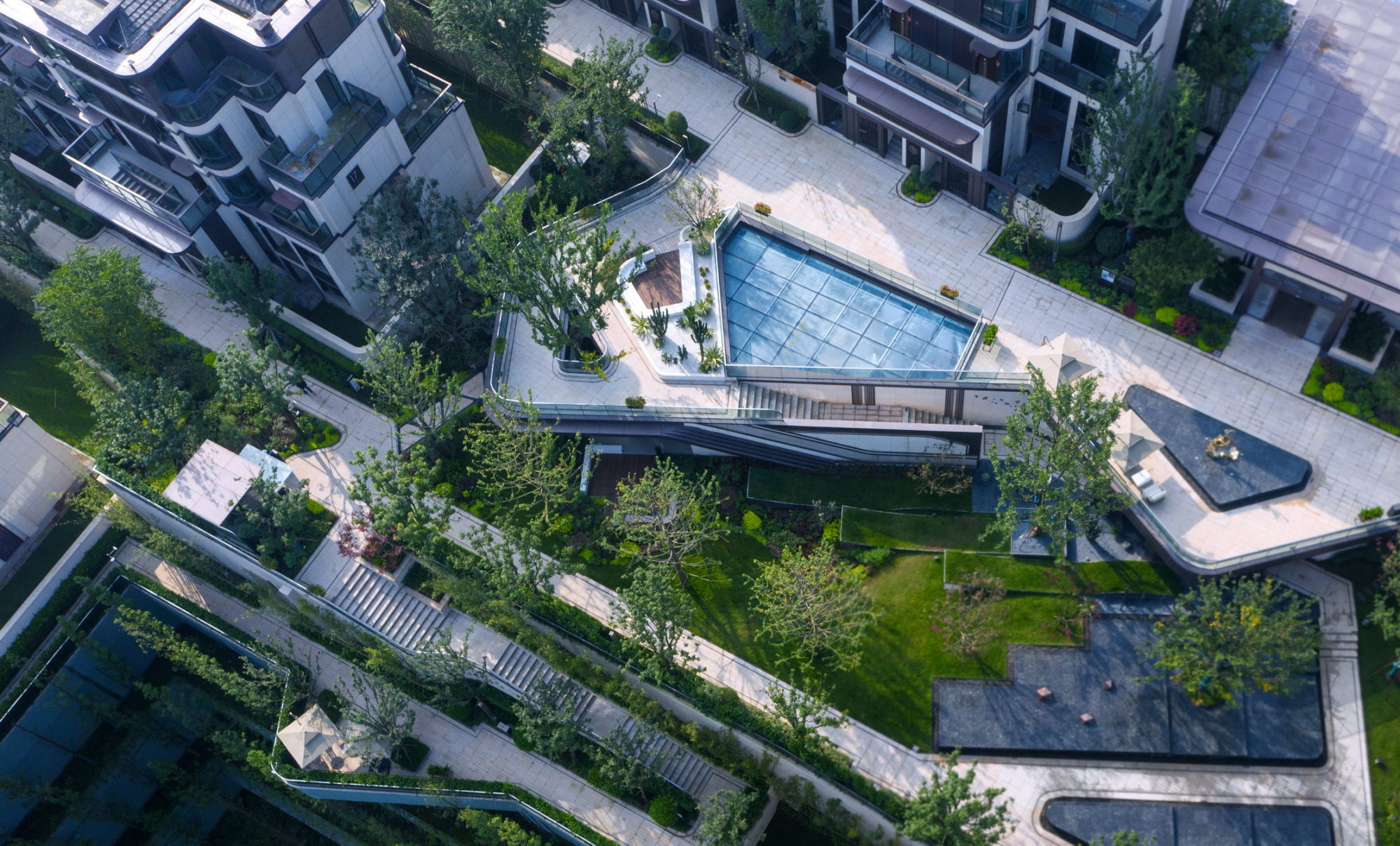 G13观景平台鸟瞰图 |
||||
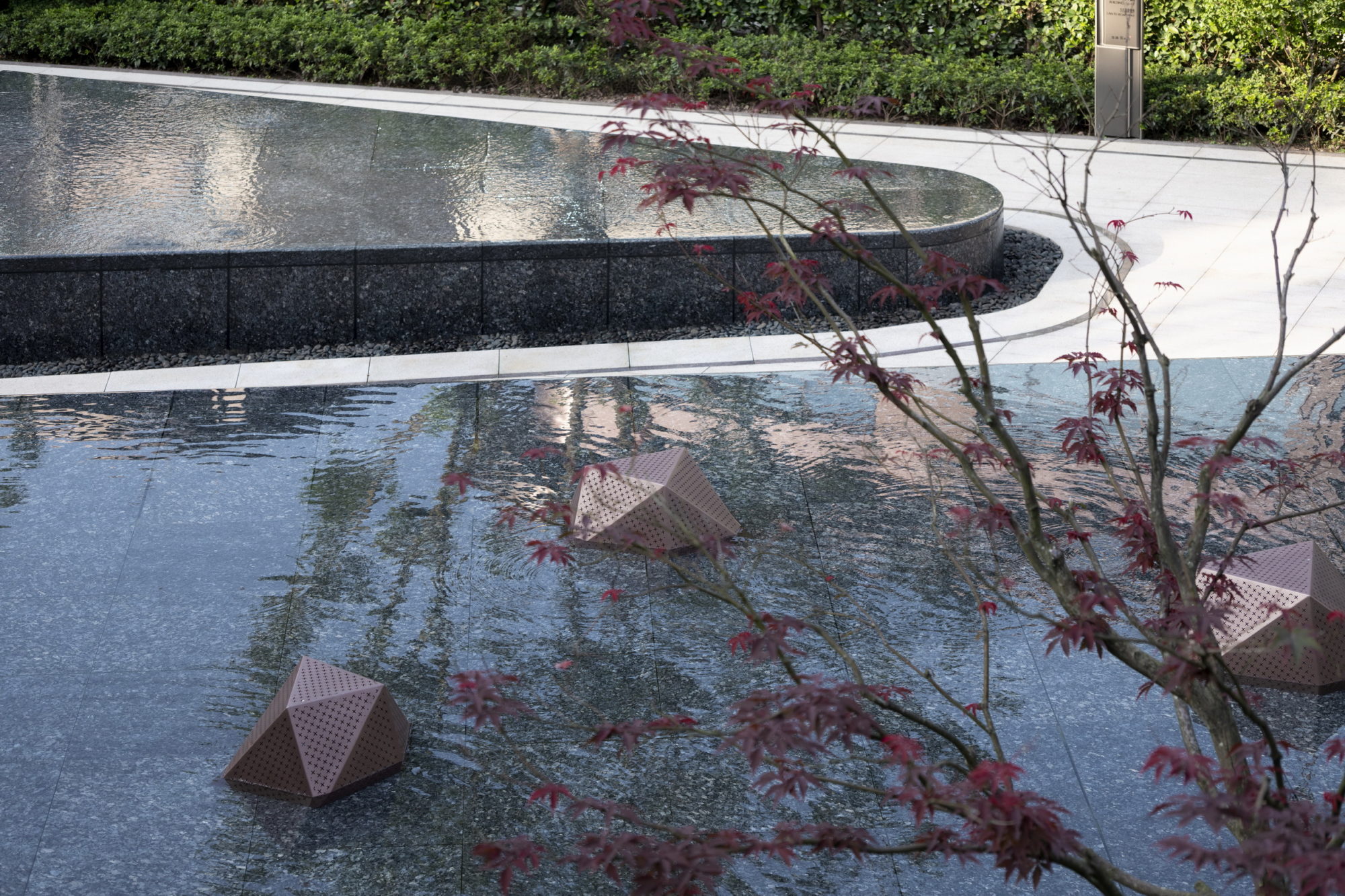 |
||||
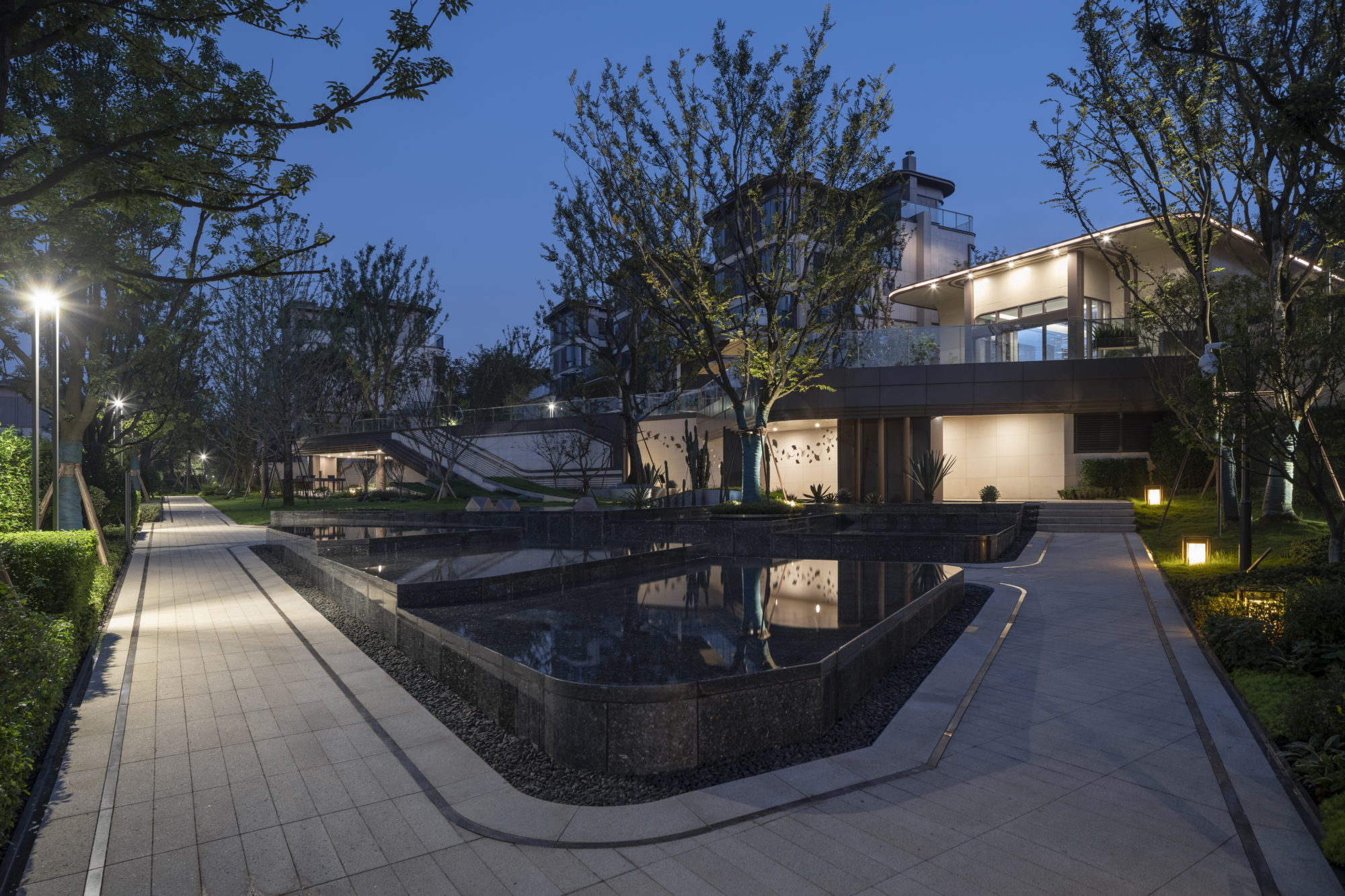 |
||||
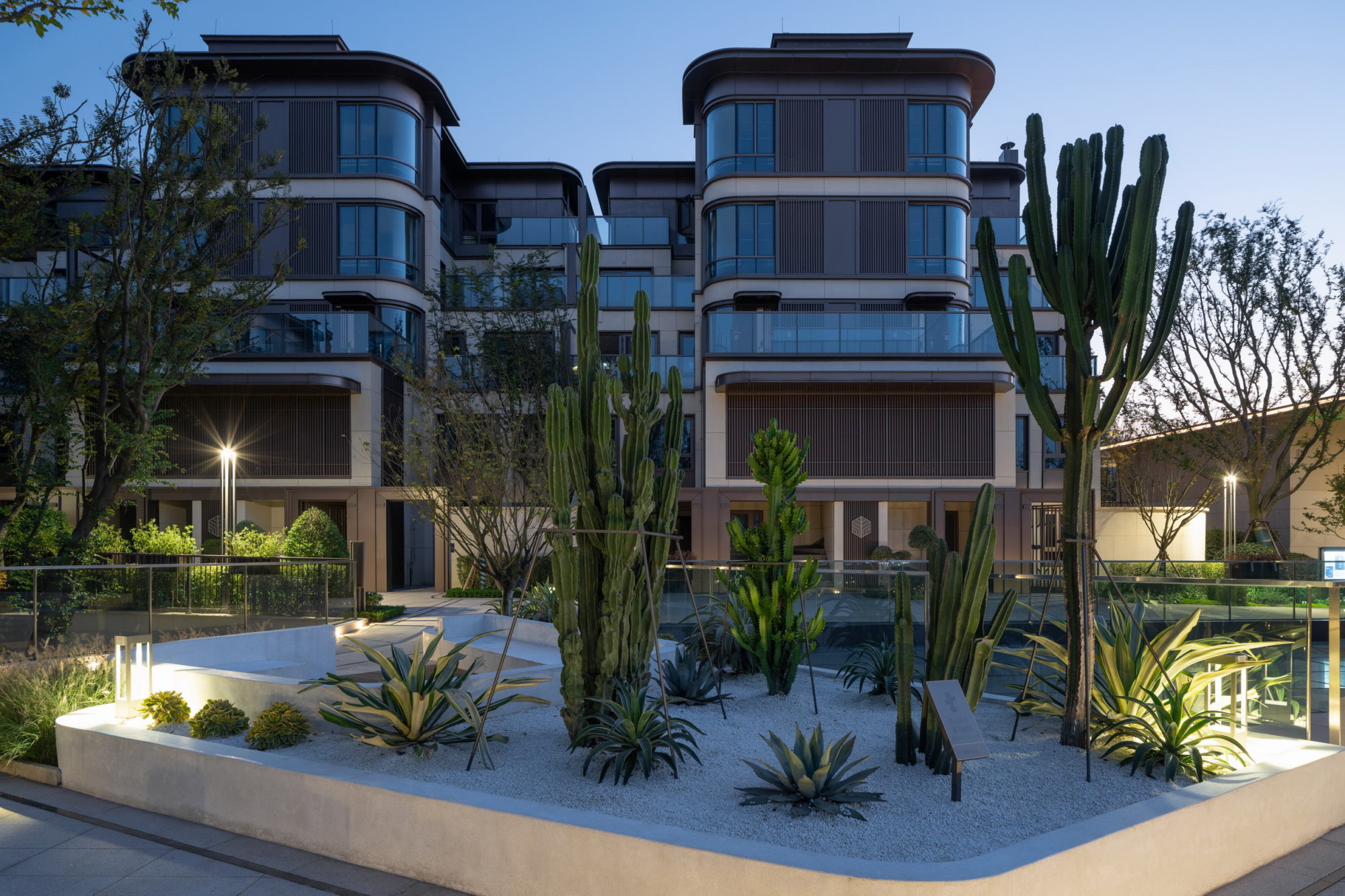 G13观景平台休闲区 |
||||
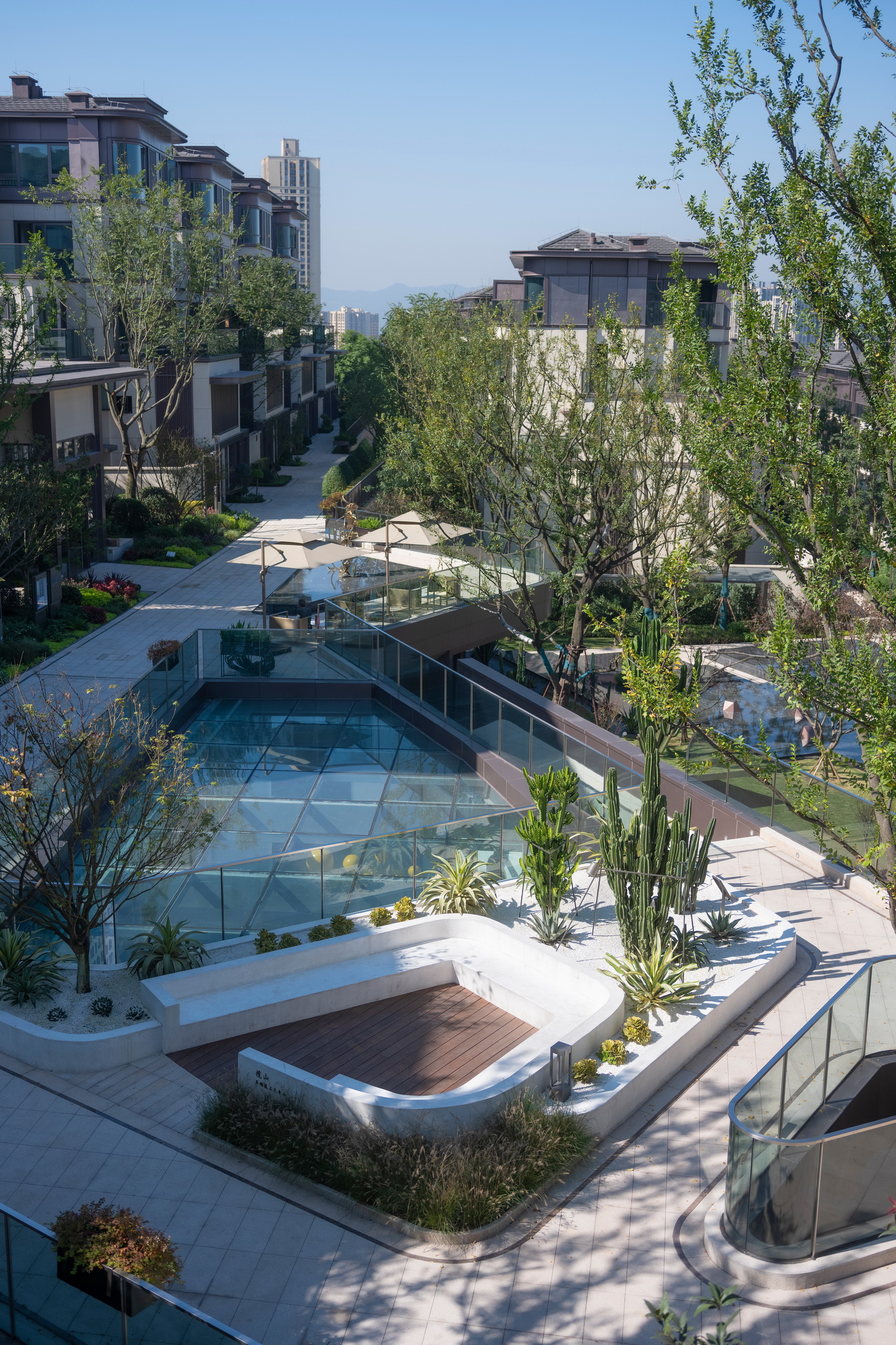 |
||||
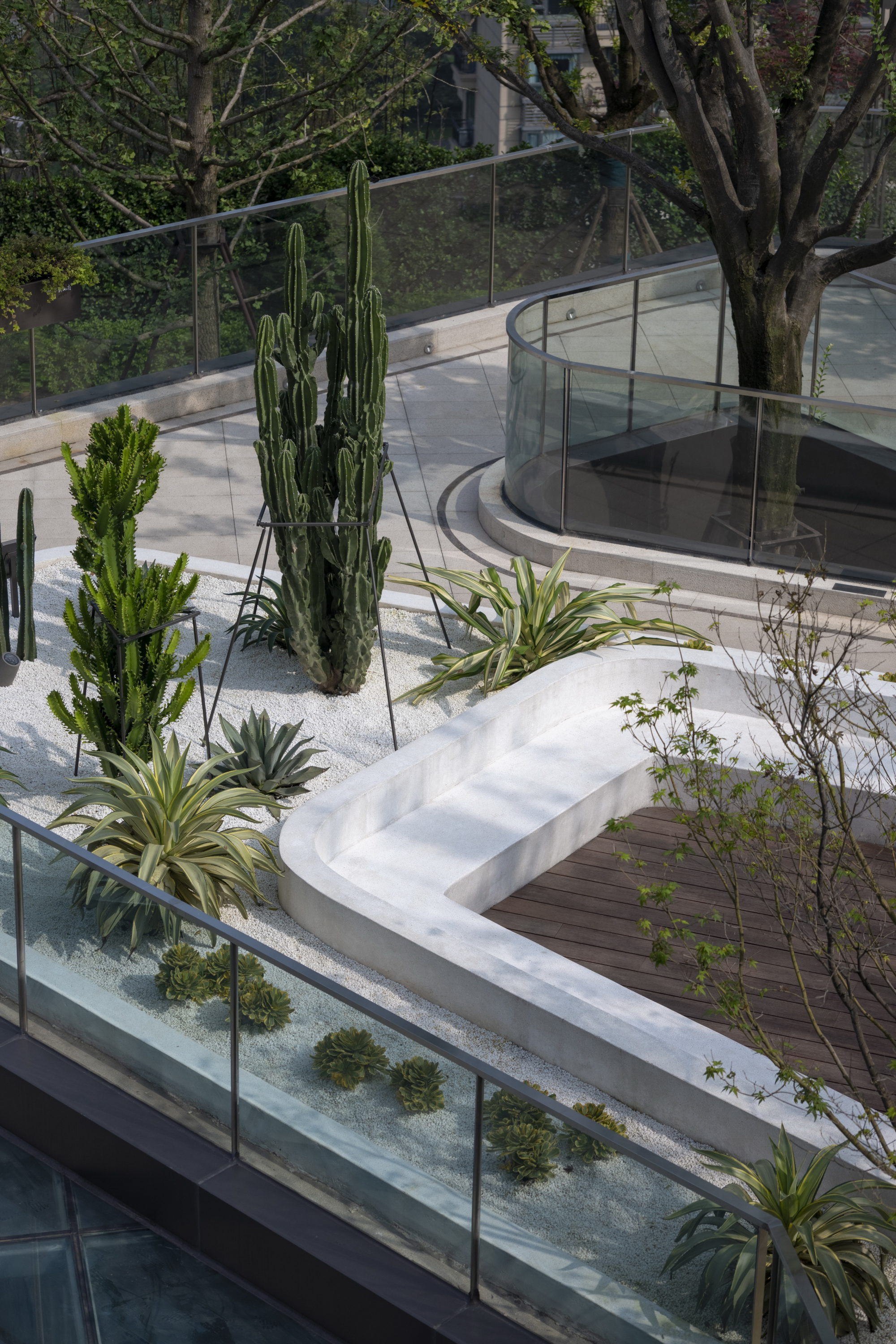 |
||||
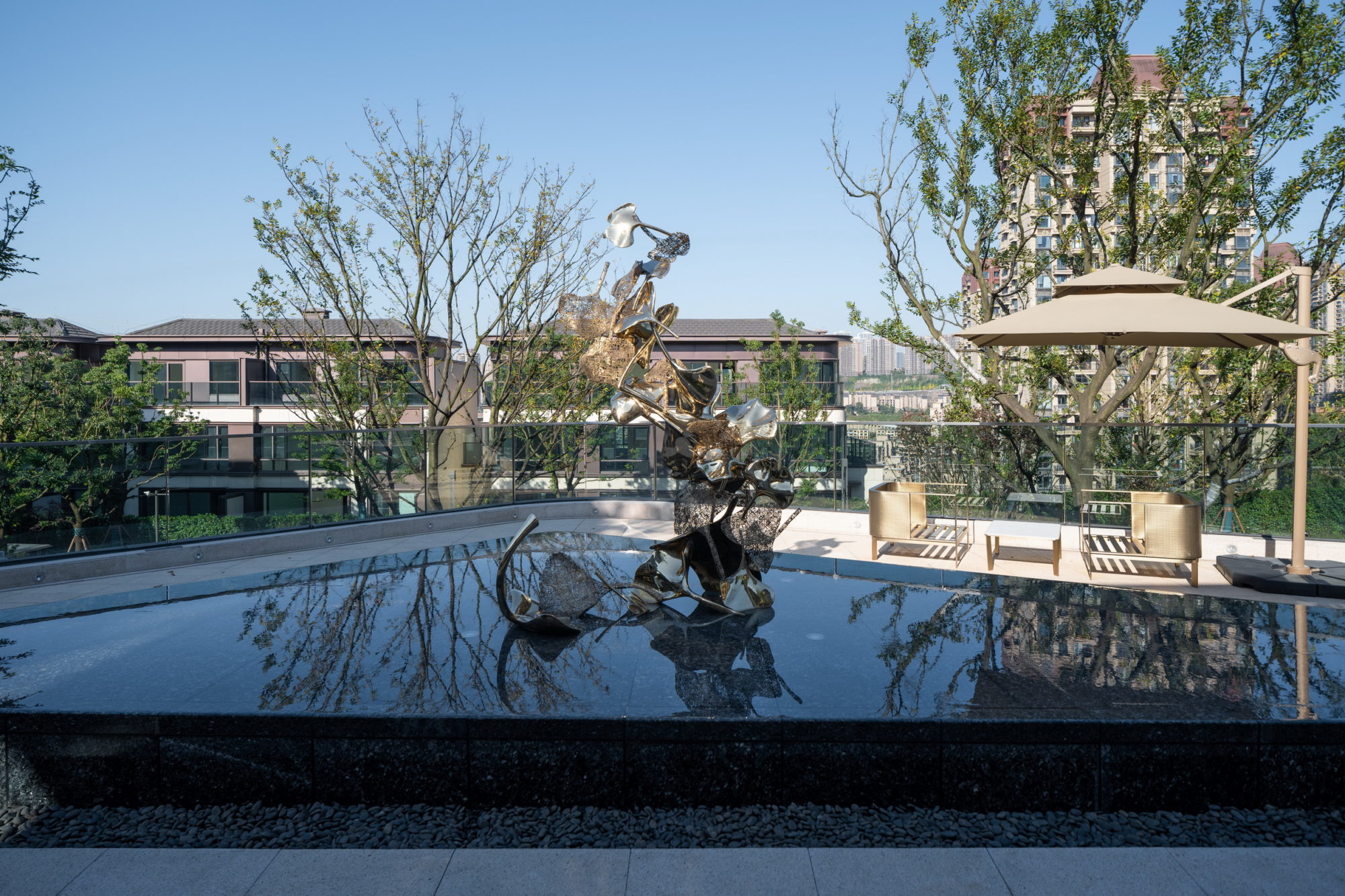 G13入口雕塑 |
||||
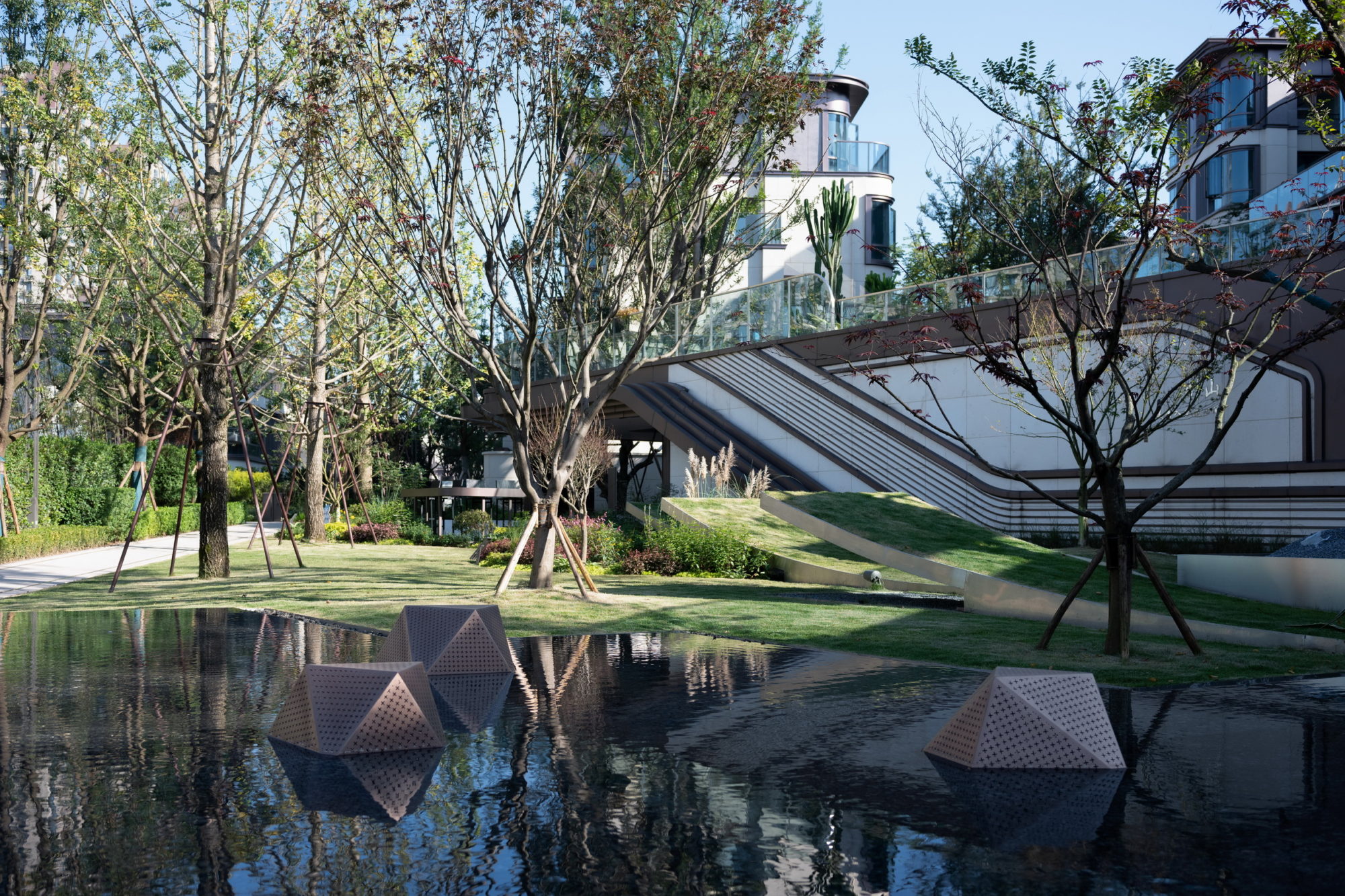 核心景观区 |
||||
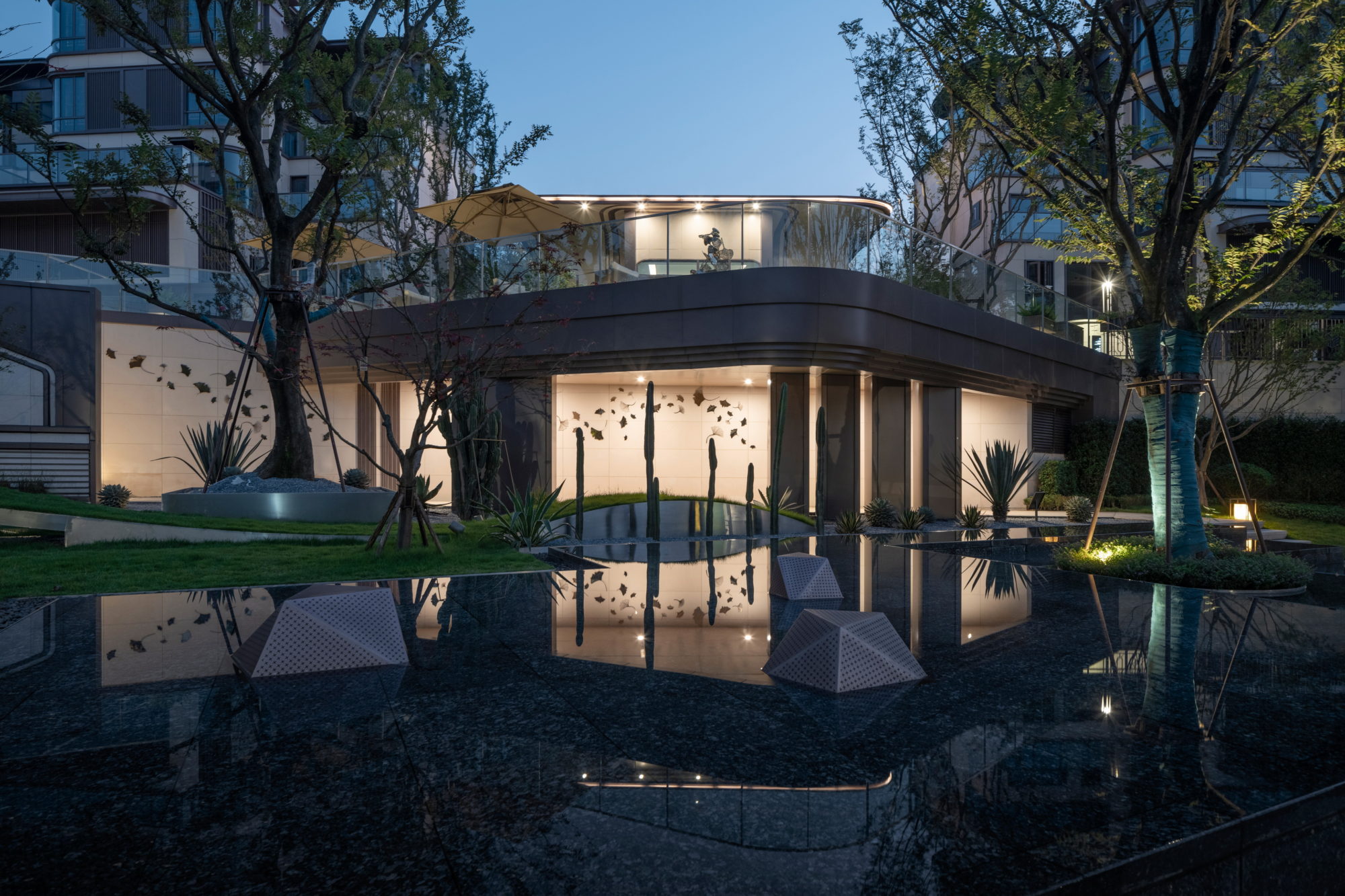 |
||||
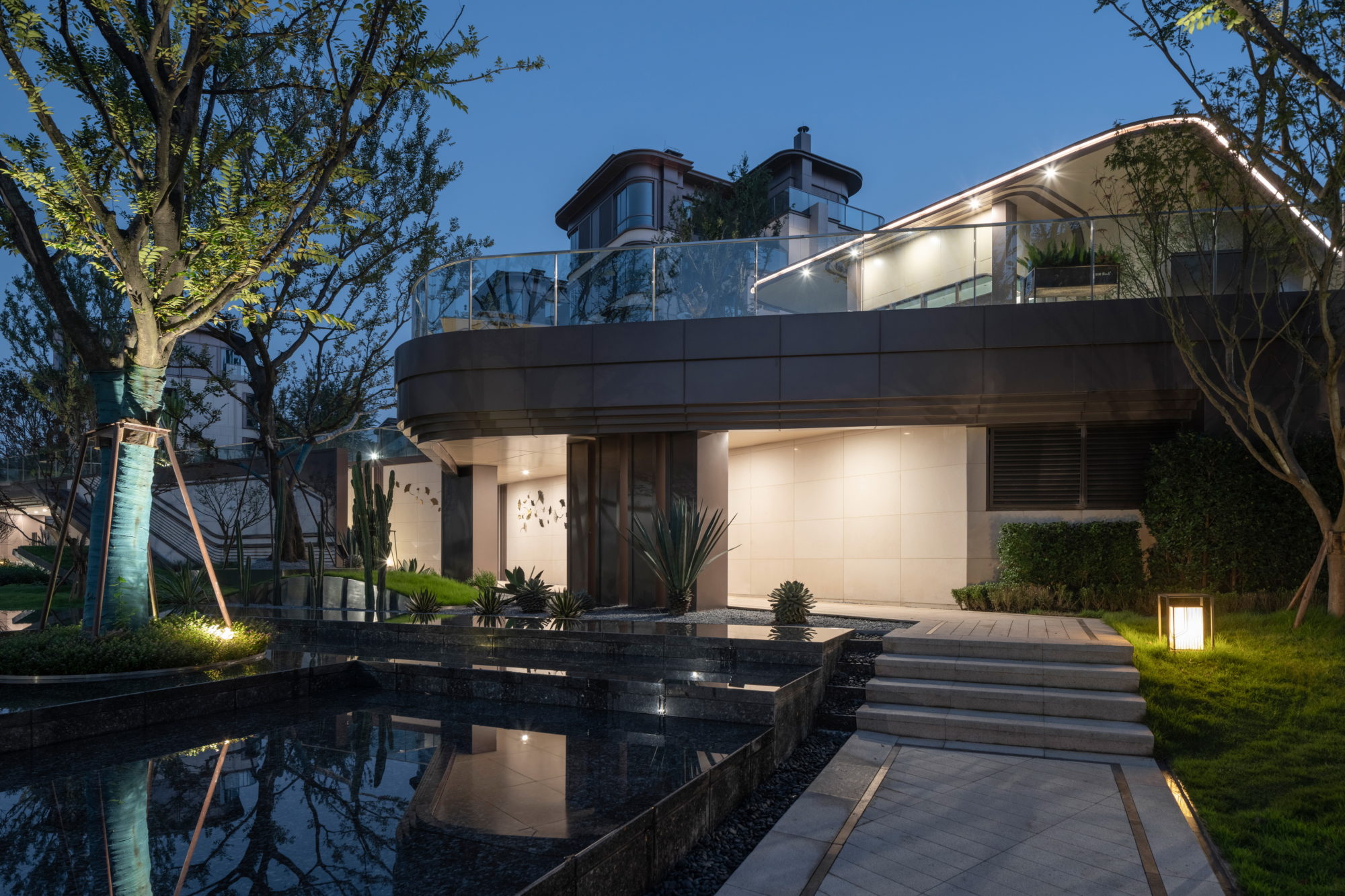 |
||||
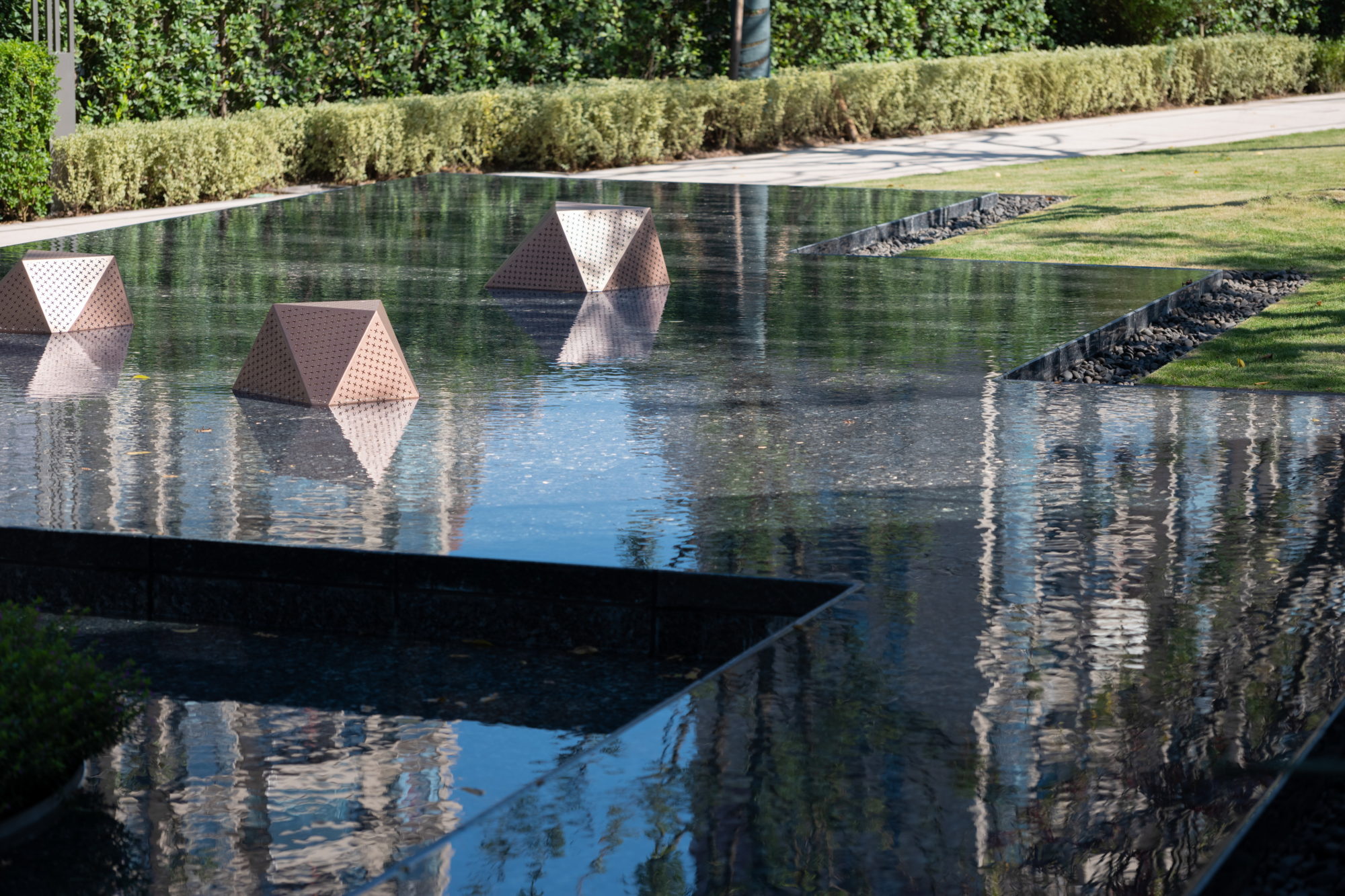 |
||||
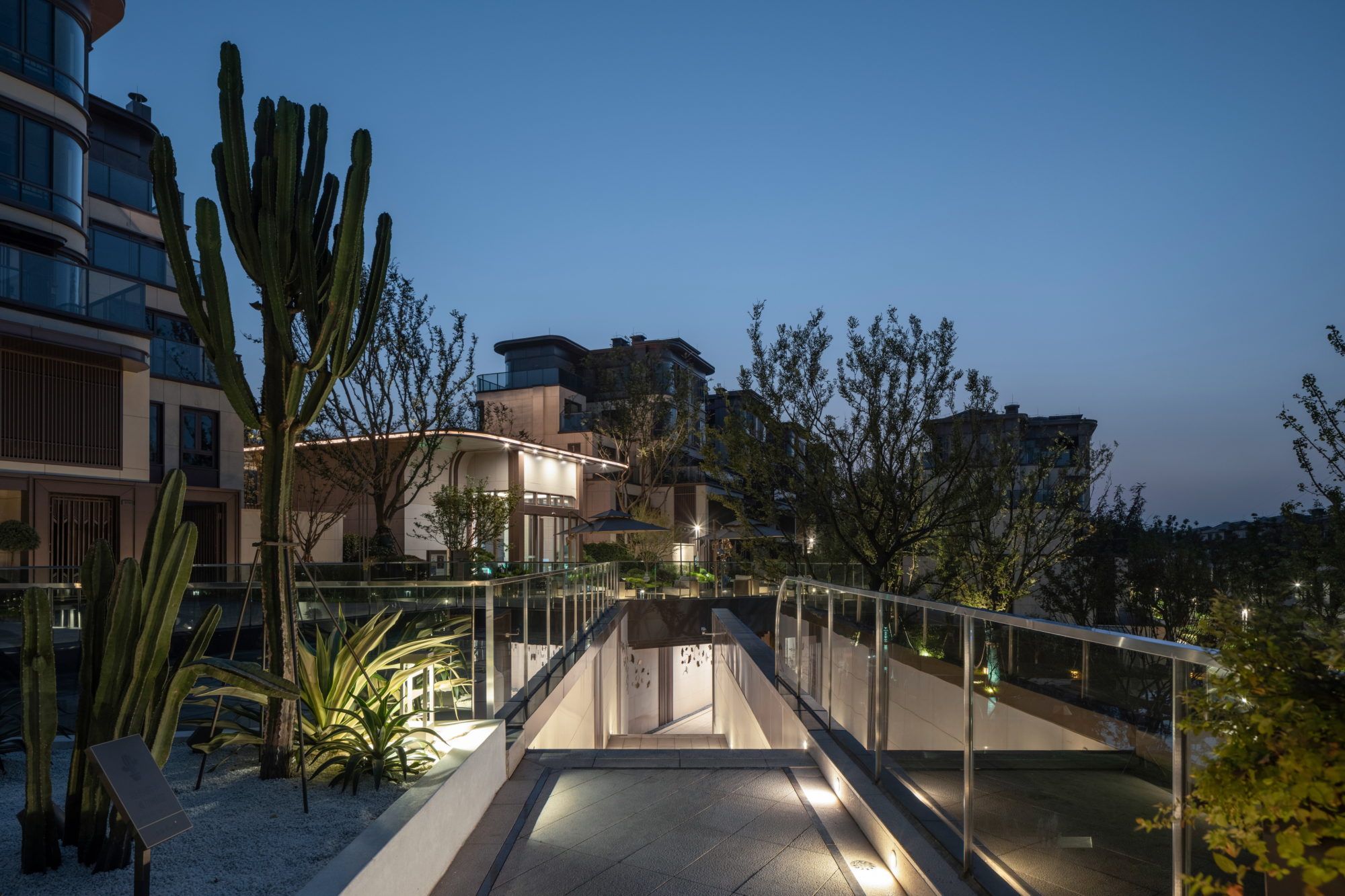 |
||||
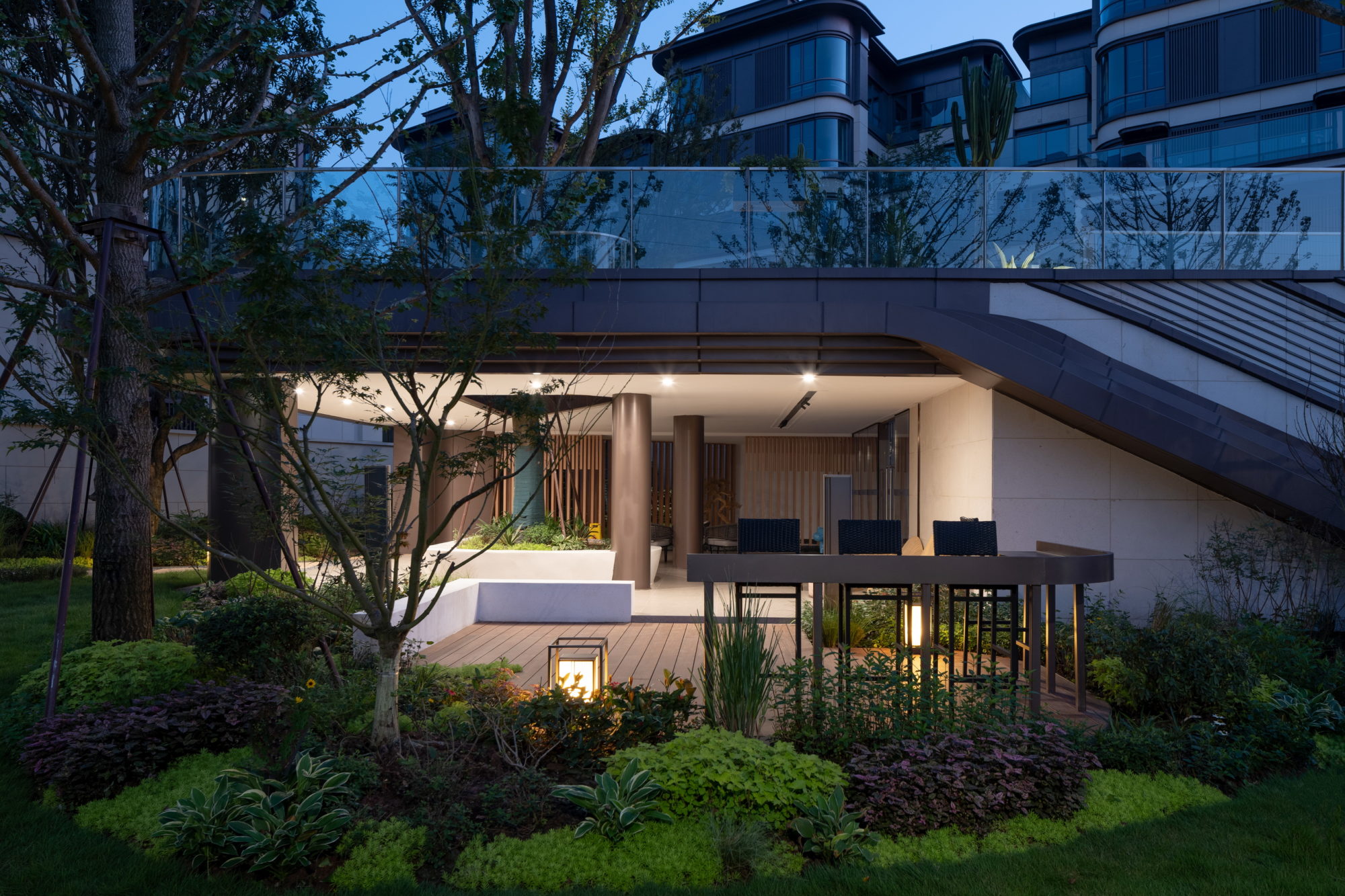 |
||||
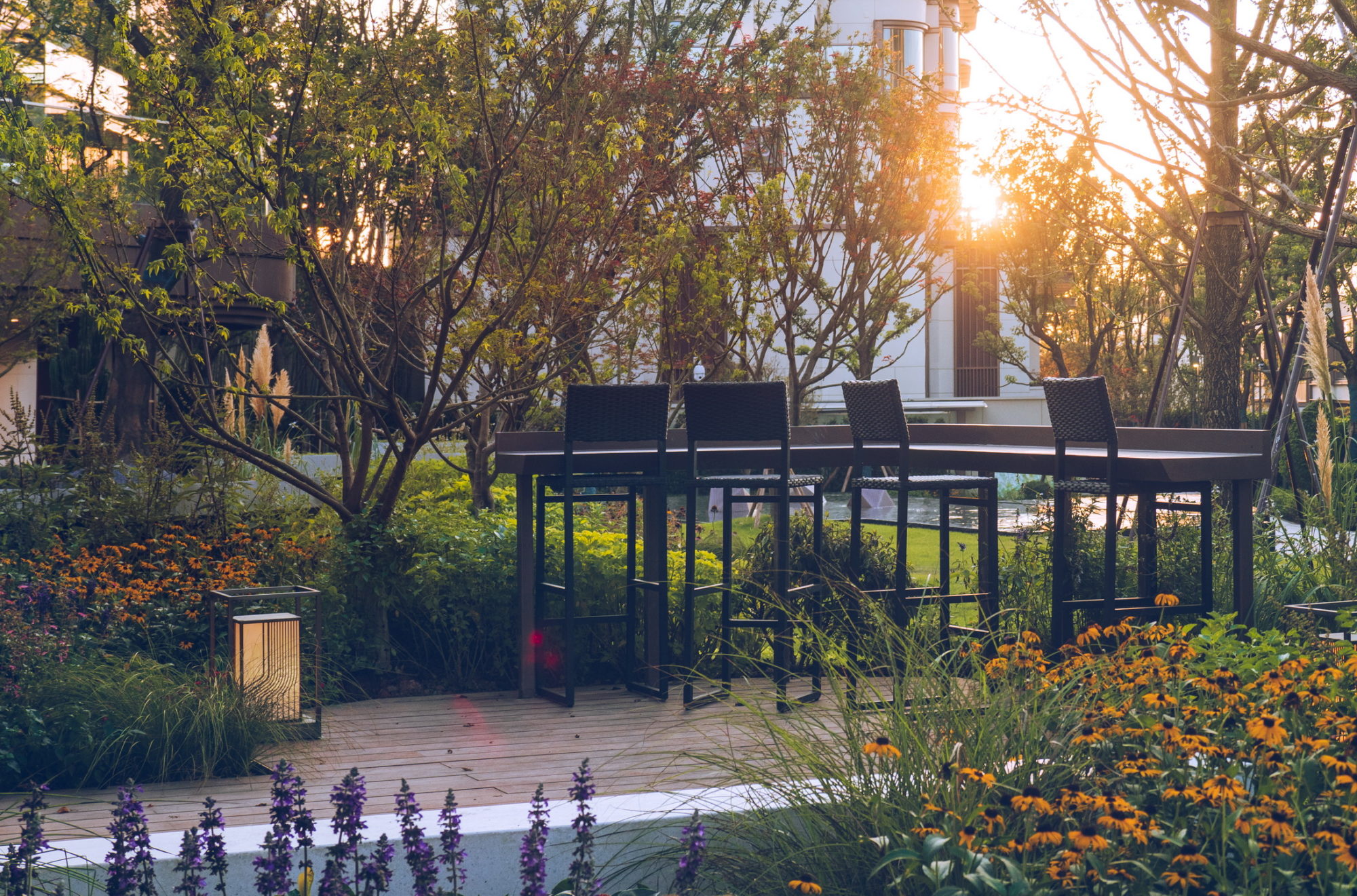 |
||||
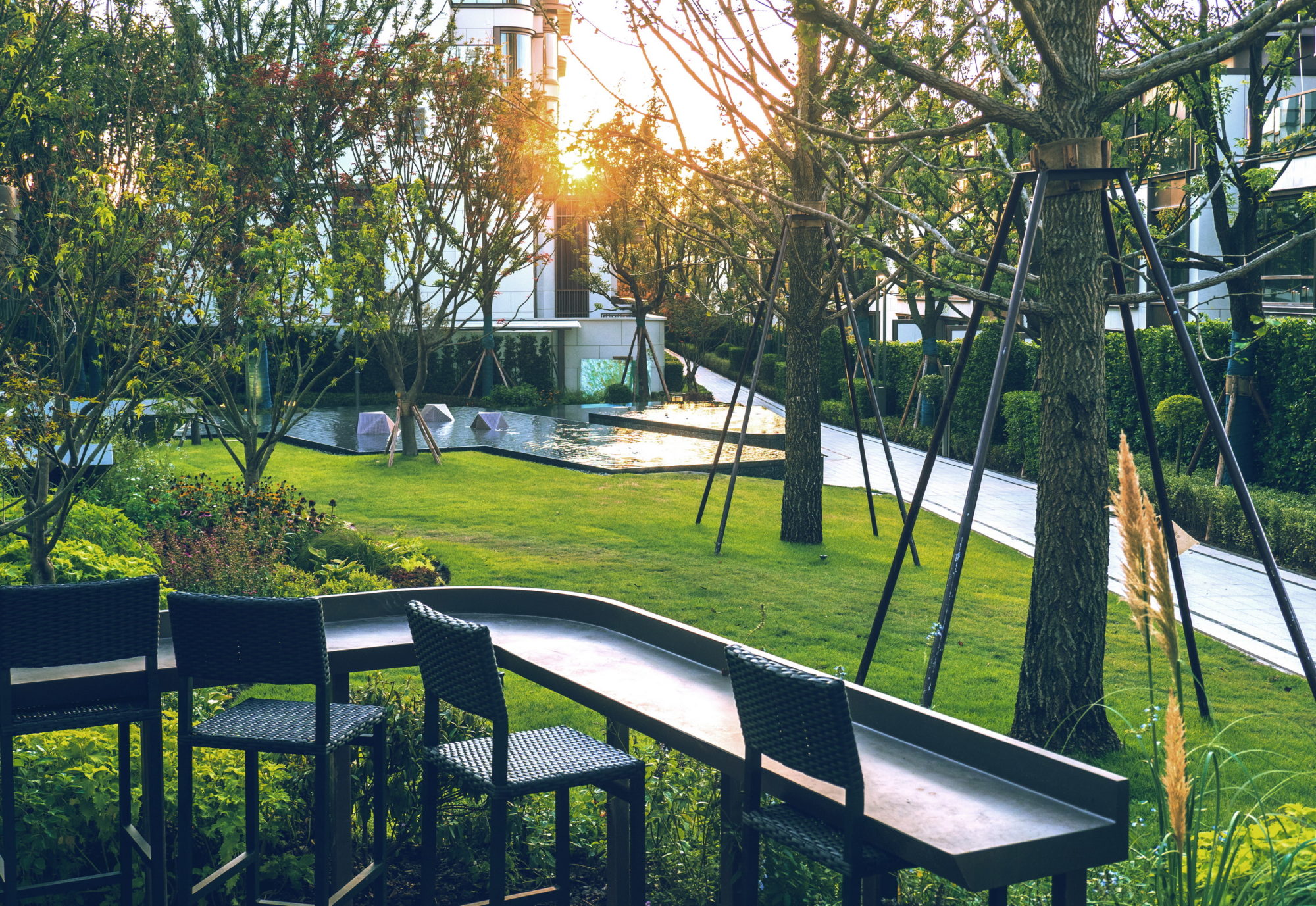 |
||||
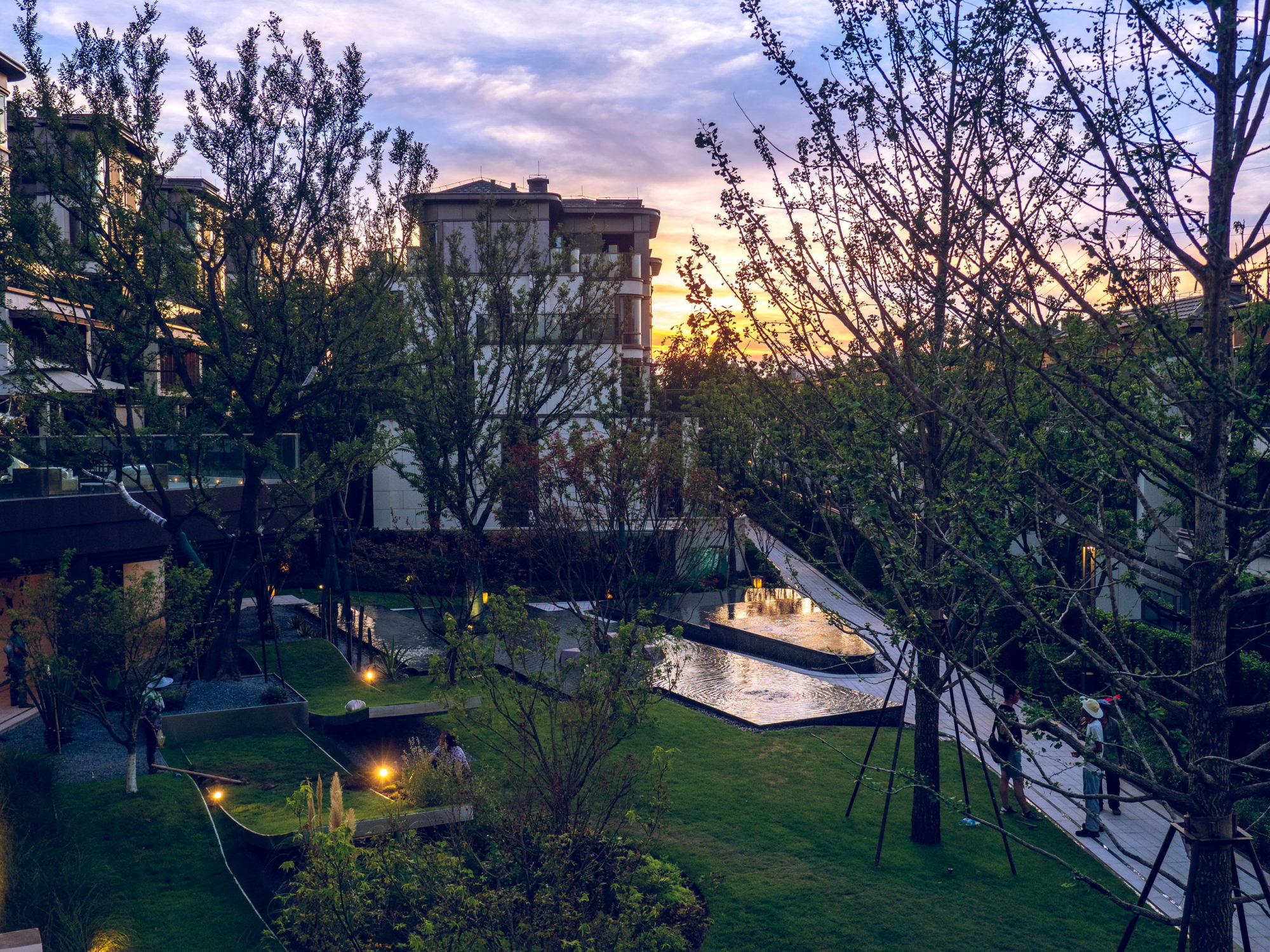 |
||||
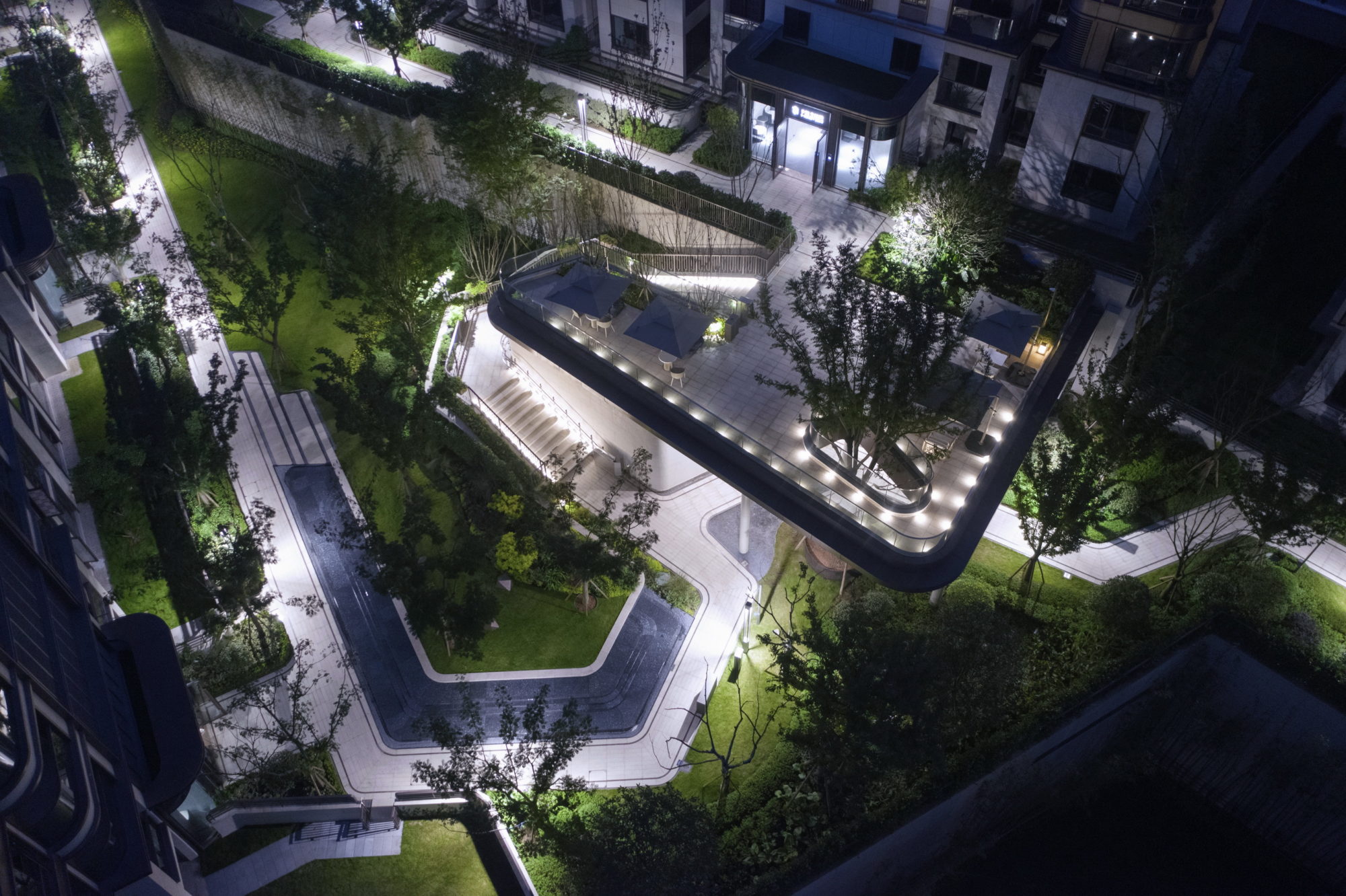 G14观景平台鸟瞰图 |
||||
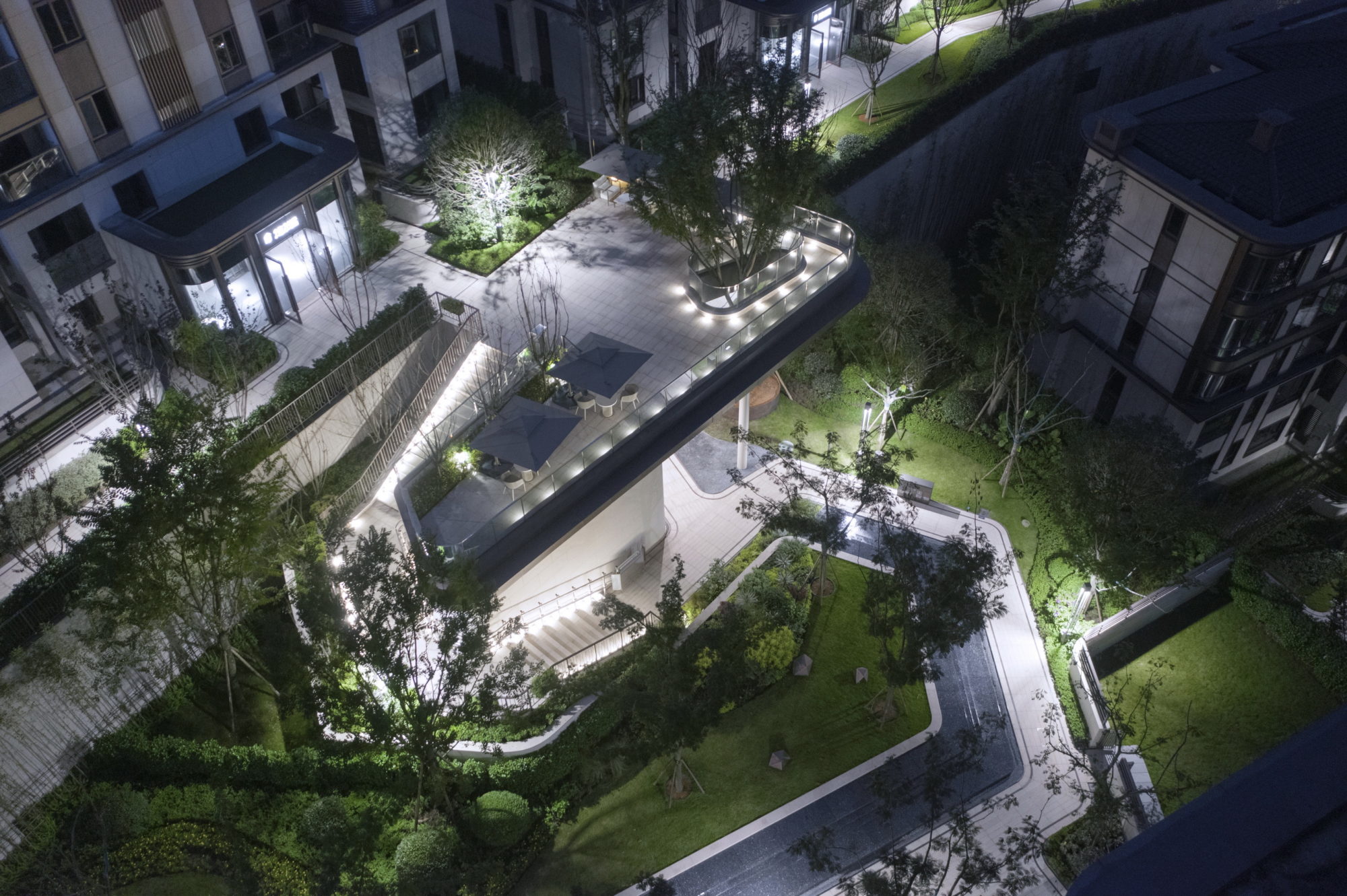 |
||||
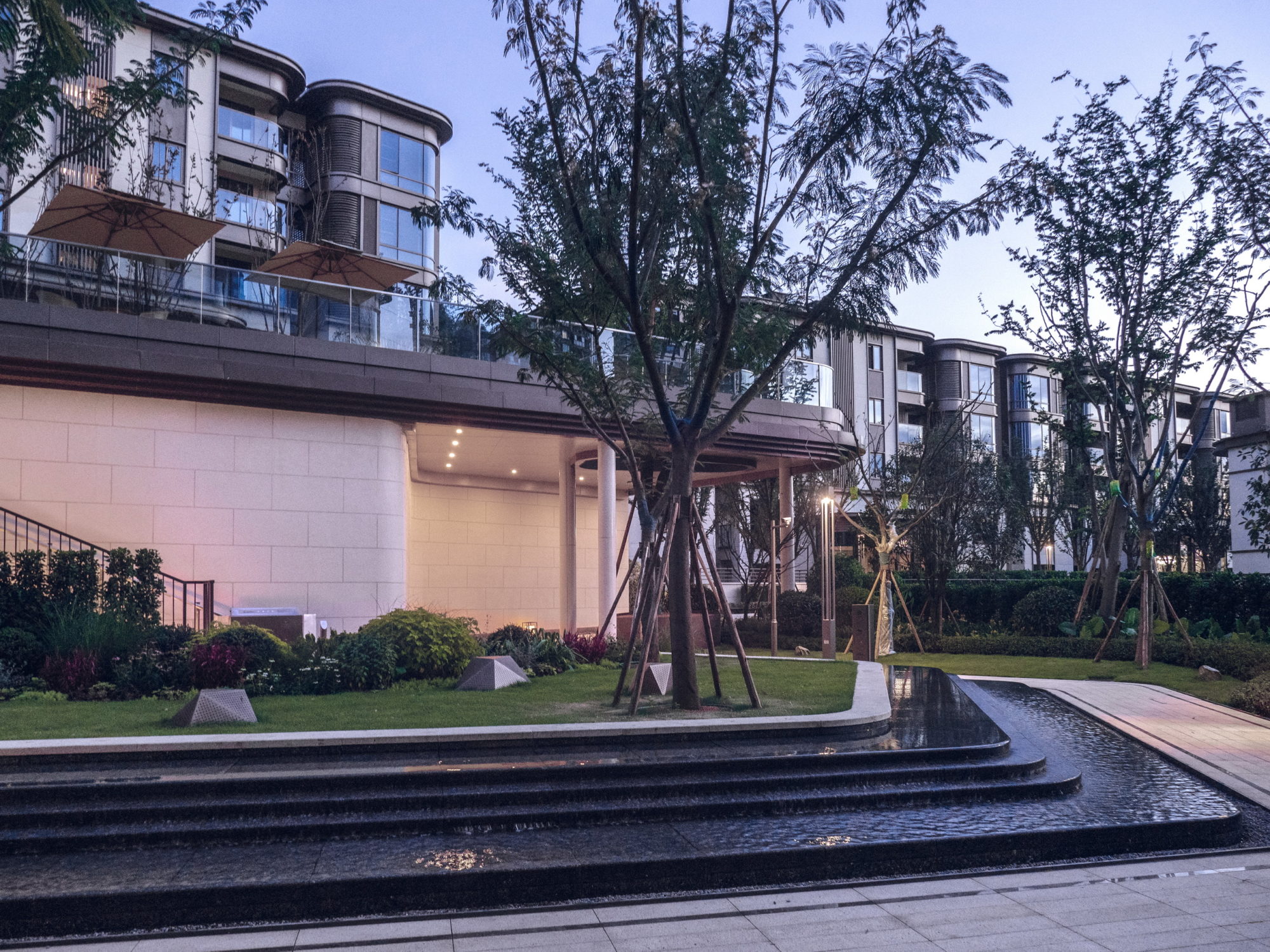 |
||||
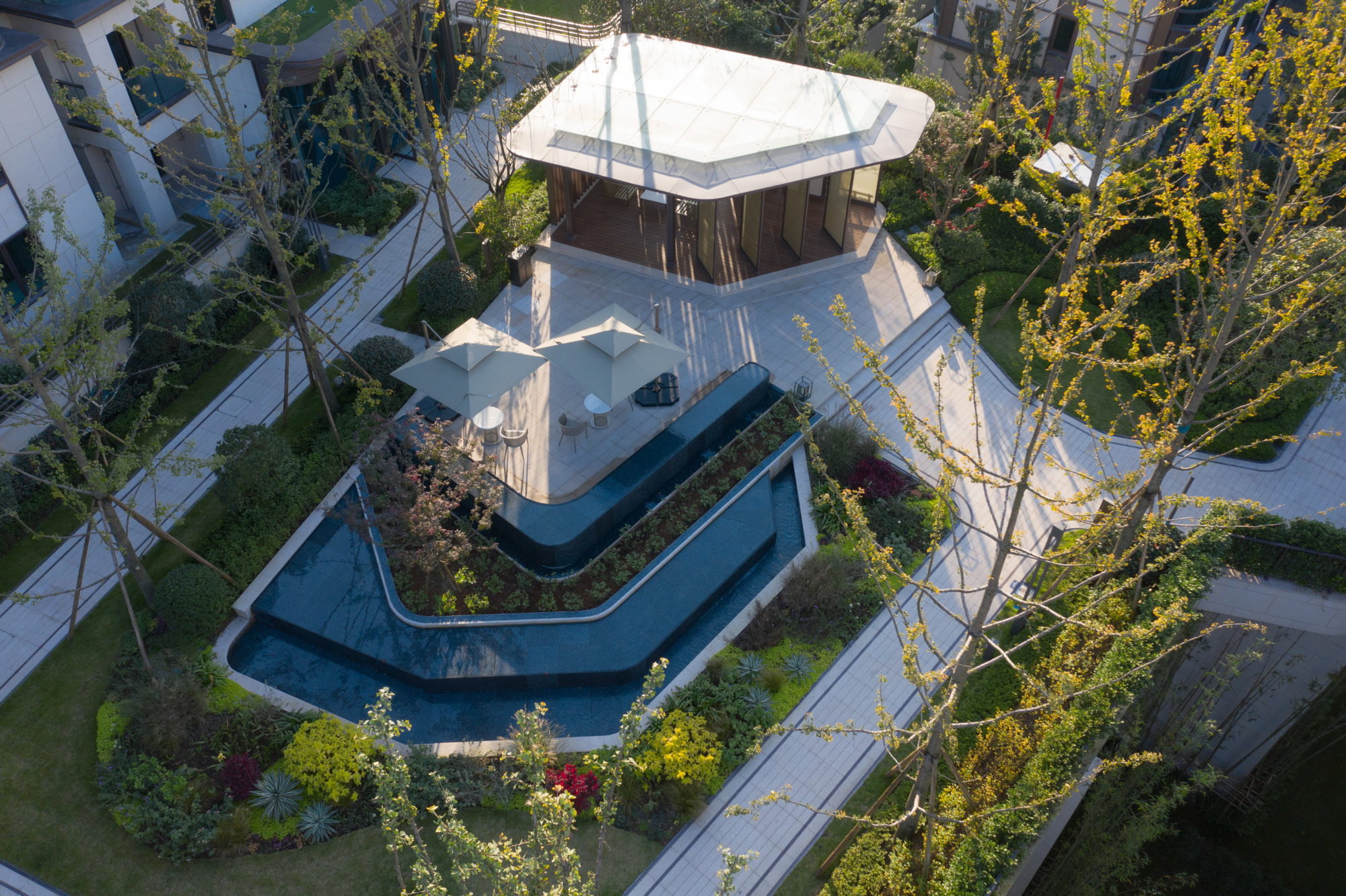 |
||||
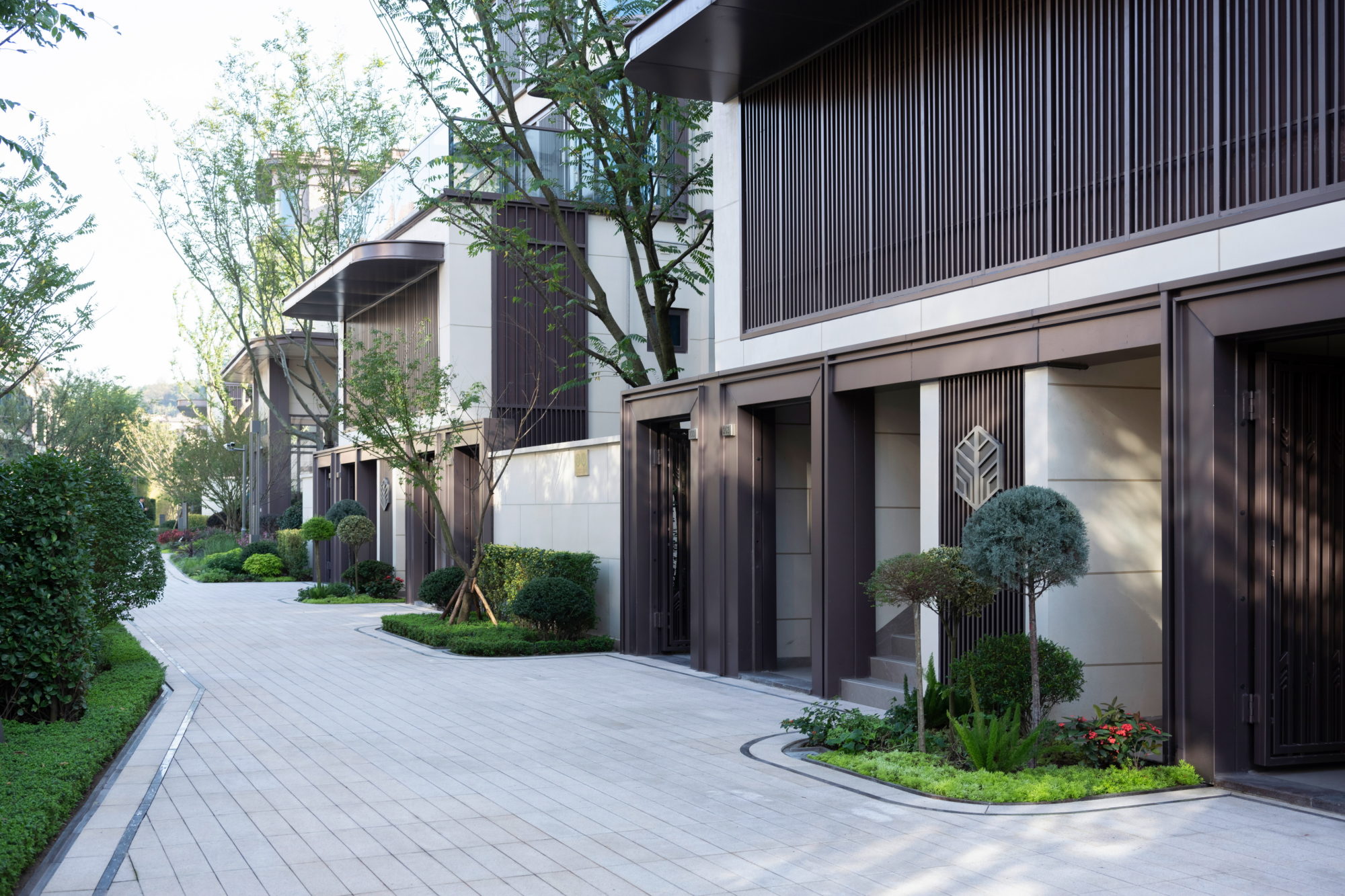 宅间实景图 |
||||
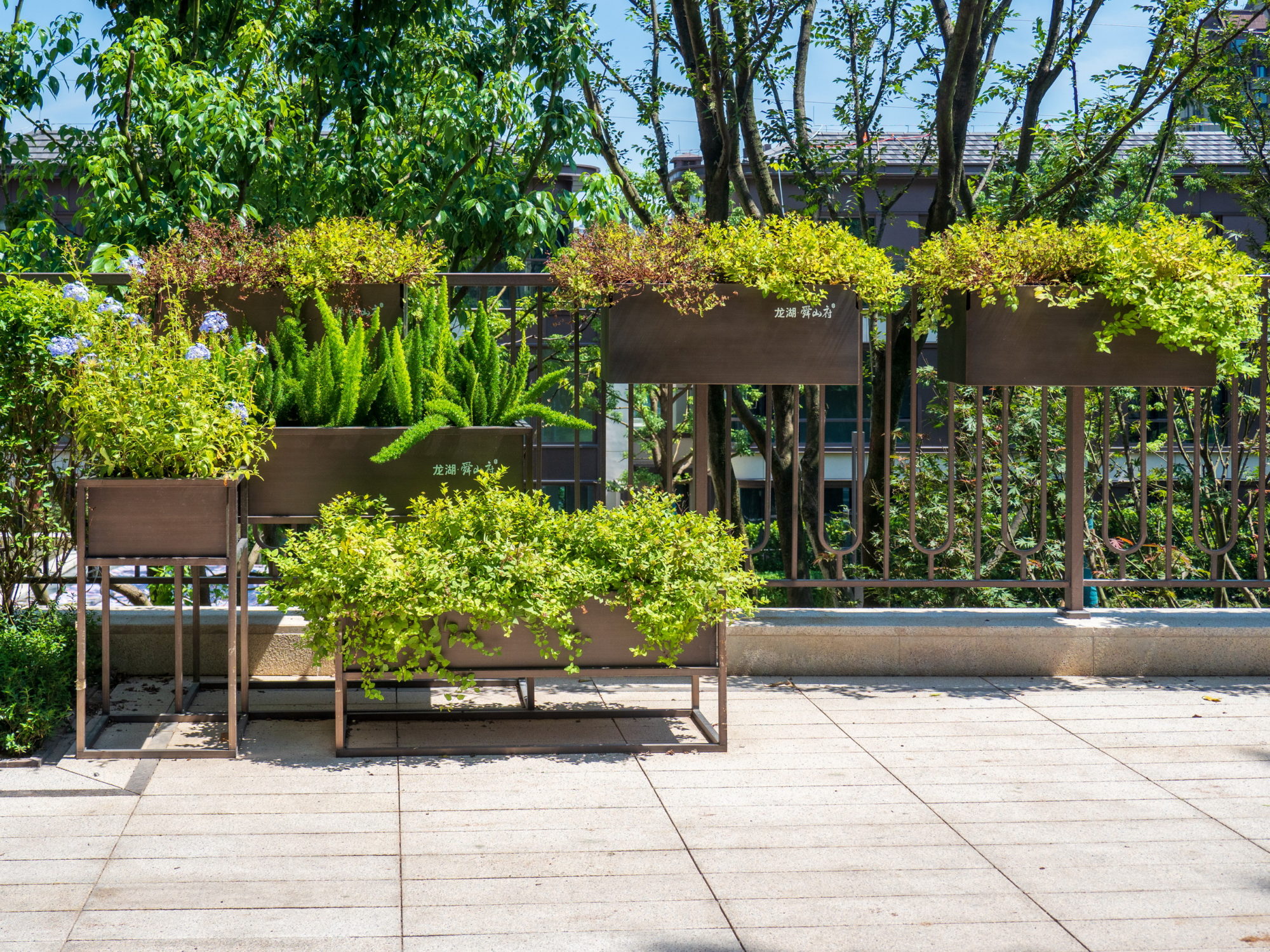 |
||||
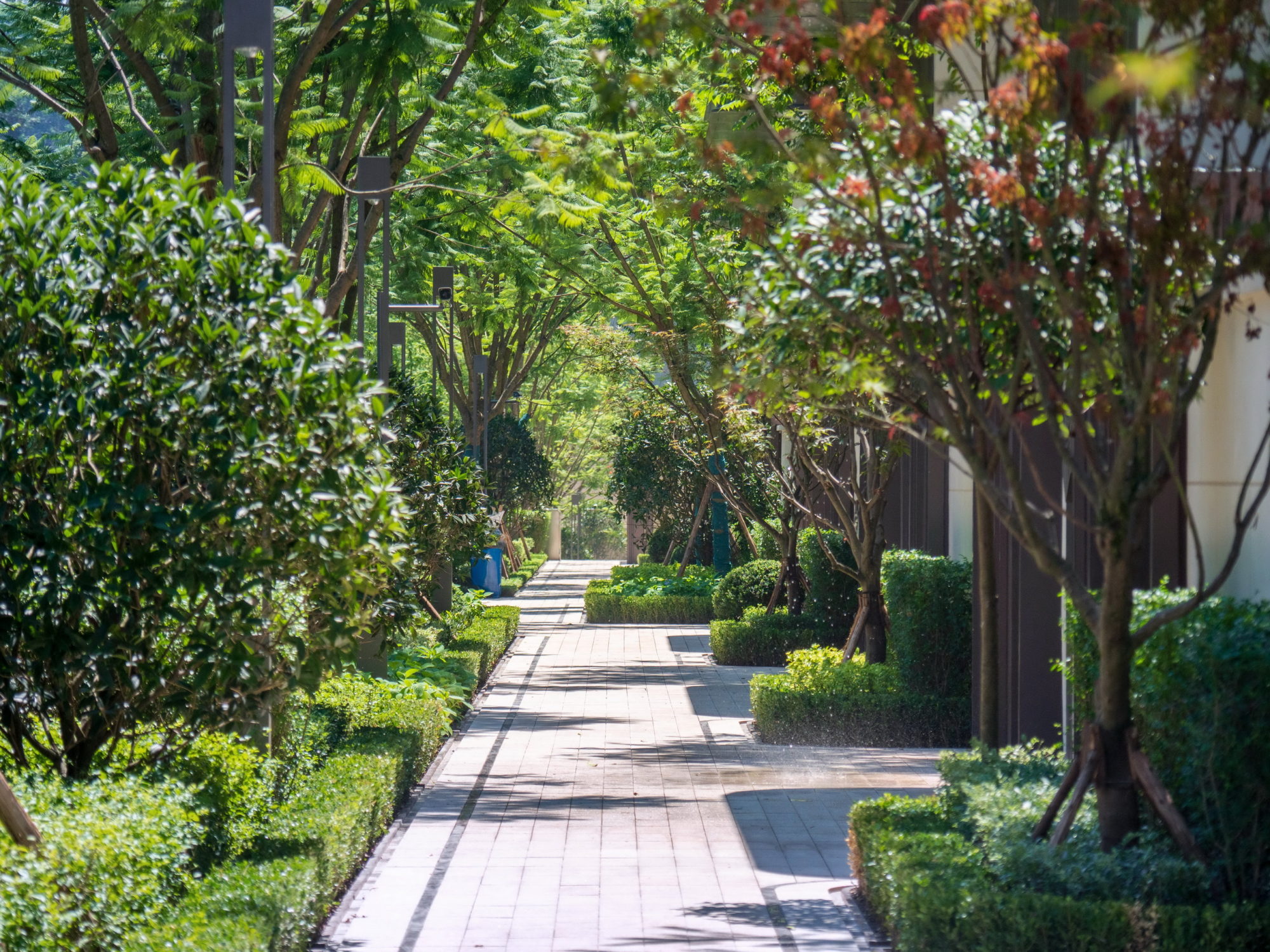 |
||||
 总平面图 |
||||
 功能分区图 |
||||
 流线分析图 |
||||
 高差分析图 |
||||
 G13观景平台结构分析 |
||||
 G14观景平台结构分析 |
||||
| Project video | ||||
