阳光城 东莞大朗湖山悦YANGO THE LAKE, DONGGUAN
| Project Status | 售楼处建成,大区在建中 | |||
| Type | Architectrual Design | |||
| Subcategory | Residence | |||
| Date completed (YYYY-MM-DD) | 2020 - 07 | |||
| Design cycle | 45 day | |||
| Project Area |
| |||
| Project Location Region | China | |||
| Project Location Province | 广东省 | |||
| Project Location City | 东莞市 | |||
| Project description(Chinese) | 项目前期作为售楼处,后期作为文化艺术中心赠送给政府,方案设计中,尊重建筑的艺术属性,整个建筑群分为四个盒子,主盒子为图书馆,三小盒子为艺术展厅; “光与影,虚与实” 艺术、素雅是建筑的气质,光影穿梭是建筑的展现。方案通过简洁干净的实墙面与玻璃形相互搭配,形成虚实对比,凸显艺术的素雅,同时能够最大限度将景观纳入室内,强调与自然的交流;建筑通过局部外挑,结合景观围墙,形成悬挑灰空间,移步易景,不同的时间,形成不同的光影空间。 | |||
| Project description(English) | During the early period, these buildings will be used as a property sales center, then they will be handed over to the government as a gift and be used as a culture & art center. Throughout the design process, the artistic character of these buildings were fully respected. Comprised of four box buildings, the major box is a museum and the other three are art exhibition boxes. “Light and shadow, solid and openings” Artistic and plainly elegant defines the character of these buildings, while the mixture of light and shadow helps to better display them. The solid wall and glasses were combined in the design to achieve the great contrast, to highlight the elegance of art, while bringing the landscape into the indoor space at maximum level to enhance the communication with nature. These buildings partially overhang and combined with a landscape feature wall to form the gray spaces, under which the view of the landscape are different on the various locations and a different space of light and shadow will form as time moves on. | |||
 | ||||
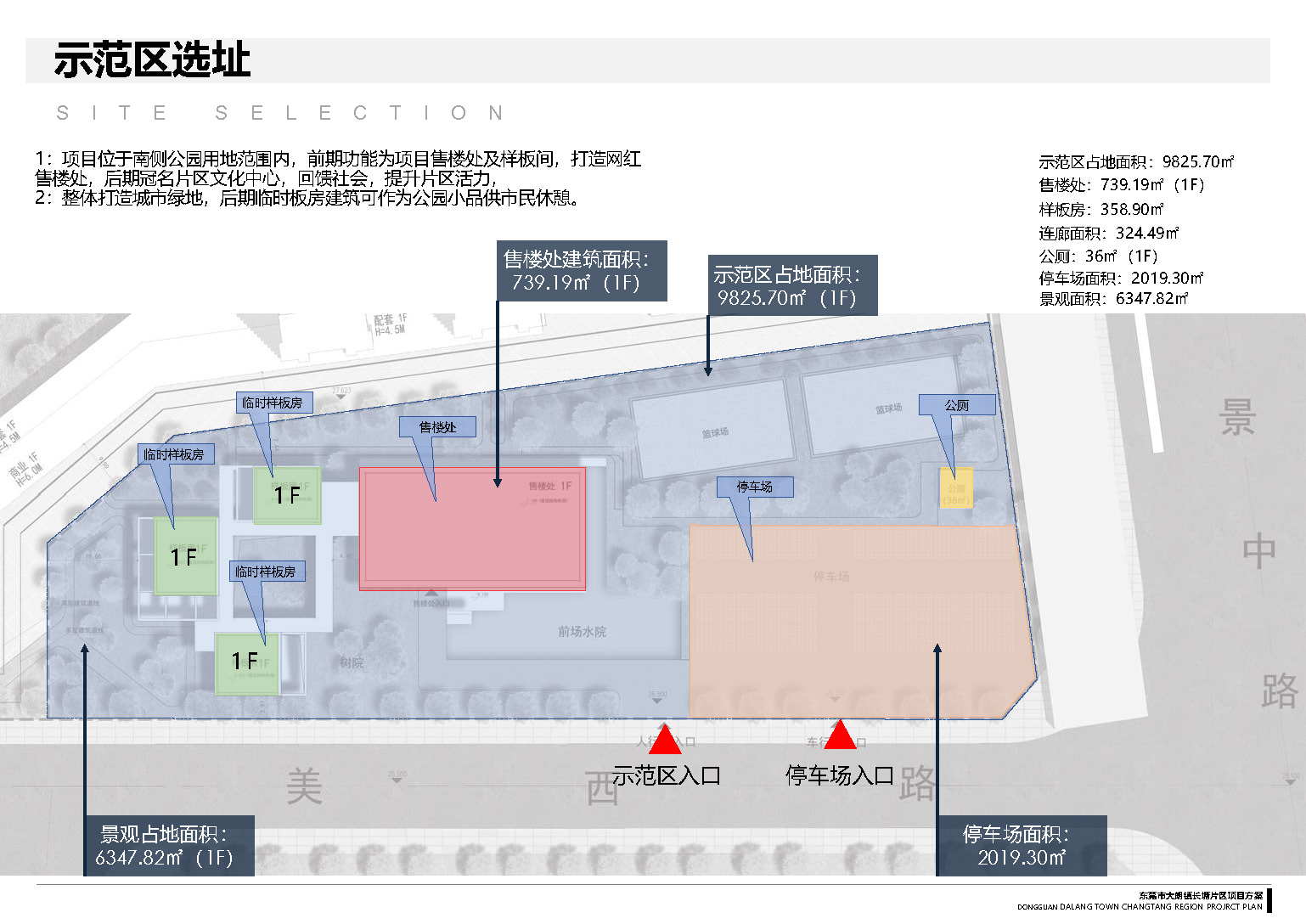 项目位于南侧公园用地范围内,前期功能为项目售楼处及样板间,打造网红售楼处,后期冠名片区文化中心,回馈社会,提升片区活力 整体打造城市绿地,后期临时板房建筑可作为公园小品供市民休憩。 |
||||
 项目实景 |
||||
 项目实景 |
||||
 作为片区文化中心,强调艺术氛围、空间体验 |
||||
 项目实景 |
||||
 项目实景 |
||||
 项目实景 |
||||
 项目实景 |
||||
 项目实景 |
||||
 项目实景 |
||||
 项目实景 |
||||
 项目实景 |
||||
 项目实景 |
||||
 |
||||
 |
||||
 |
||||
 |
||||
 |
||||
 |
||||
 |
||||
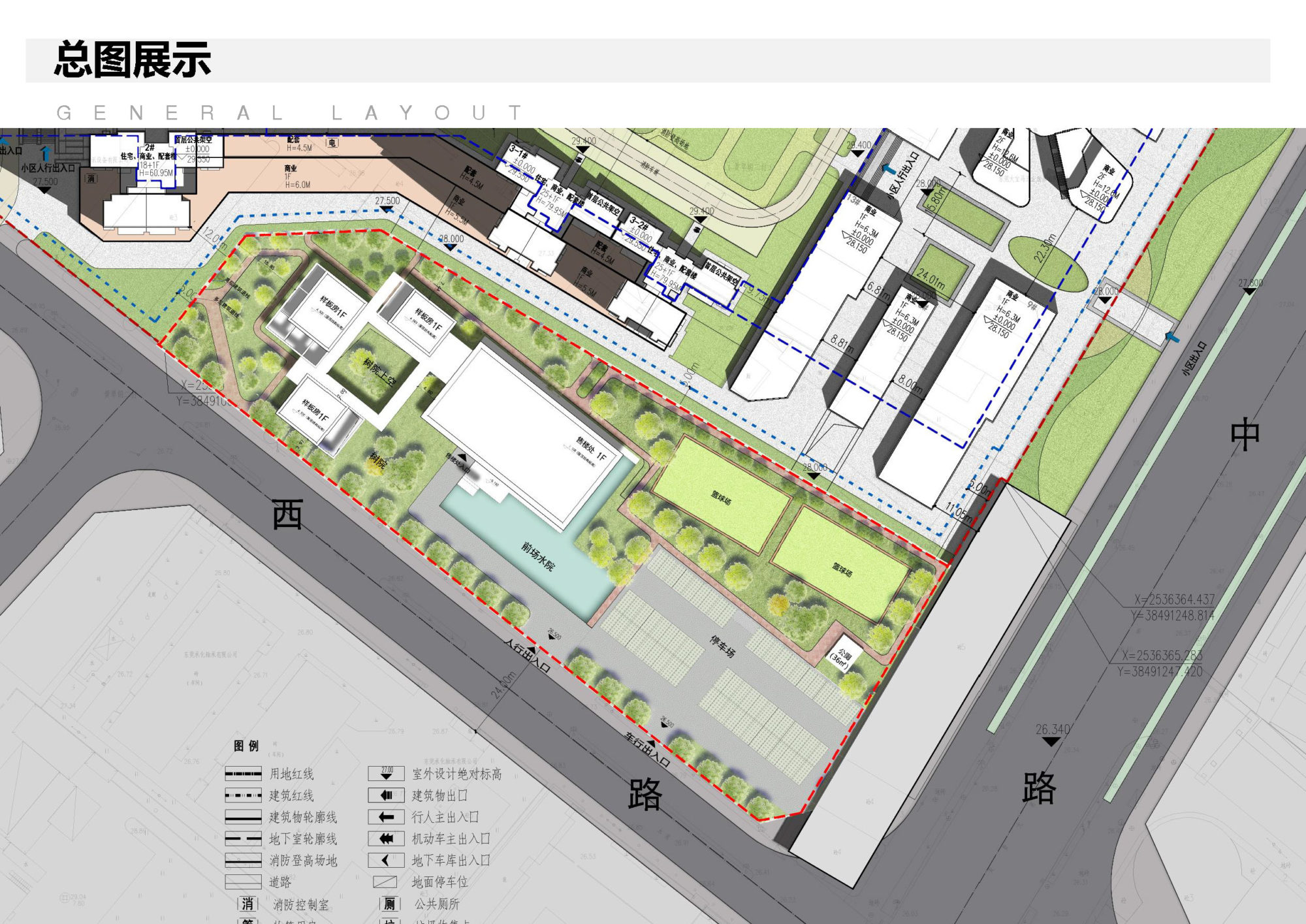 总平图 |
||||
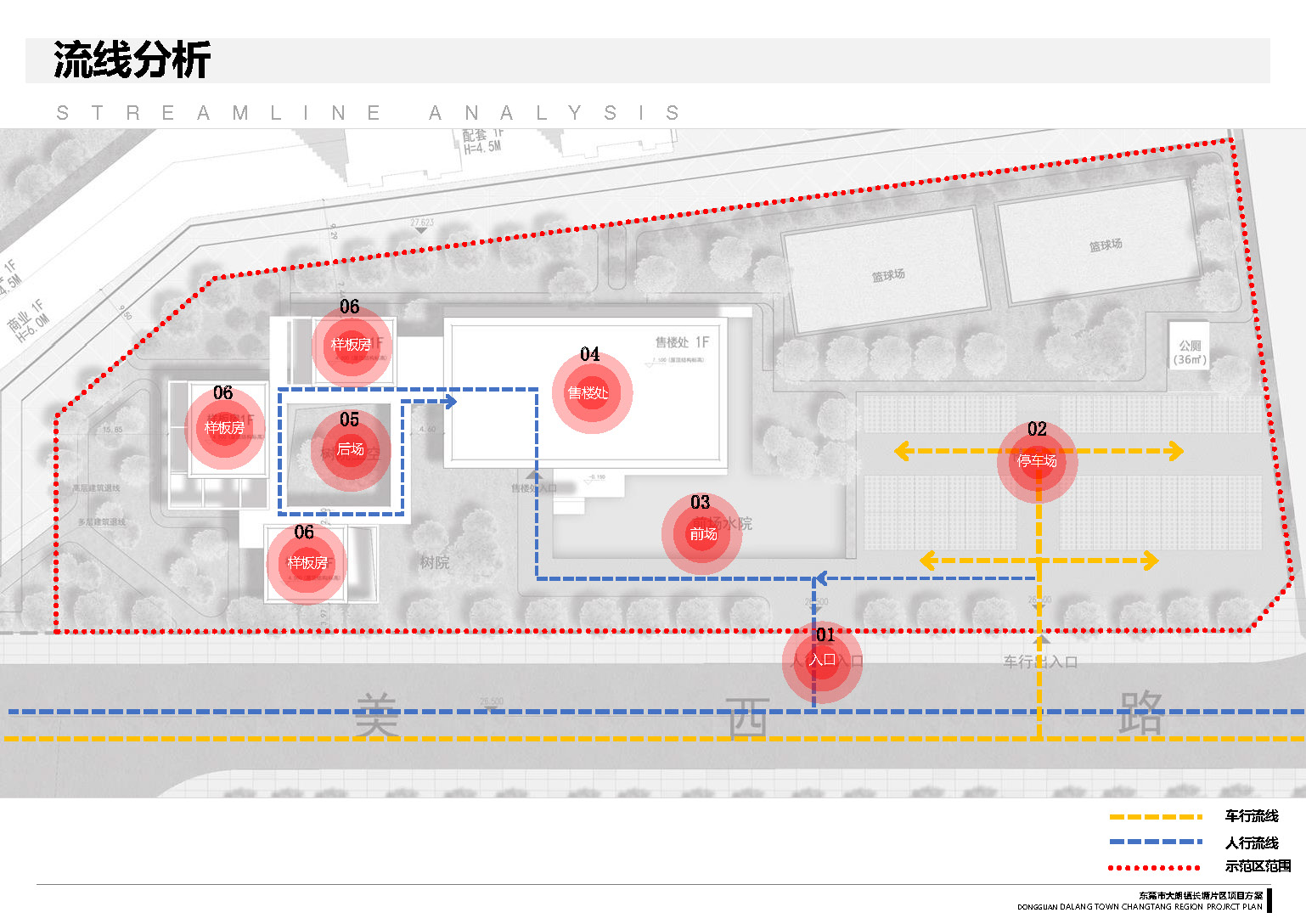 流线分析 |
||||
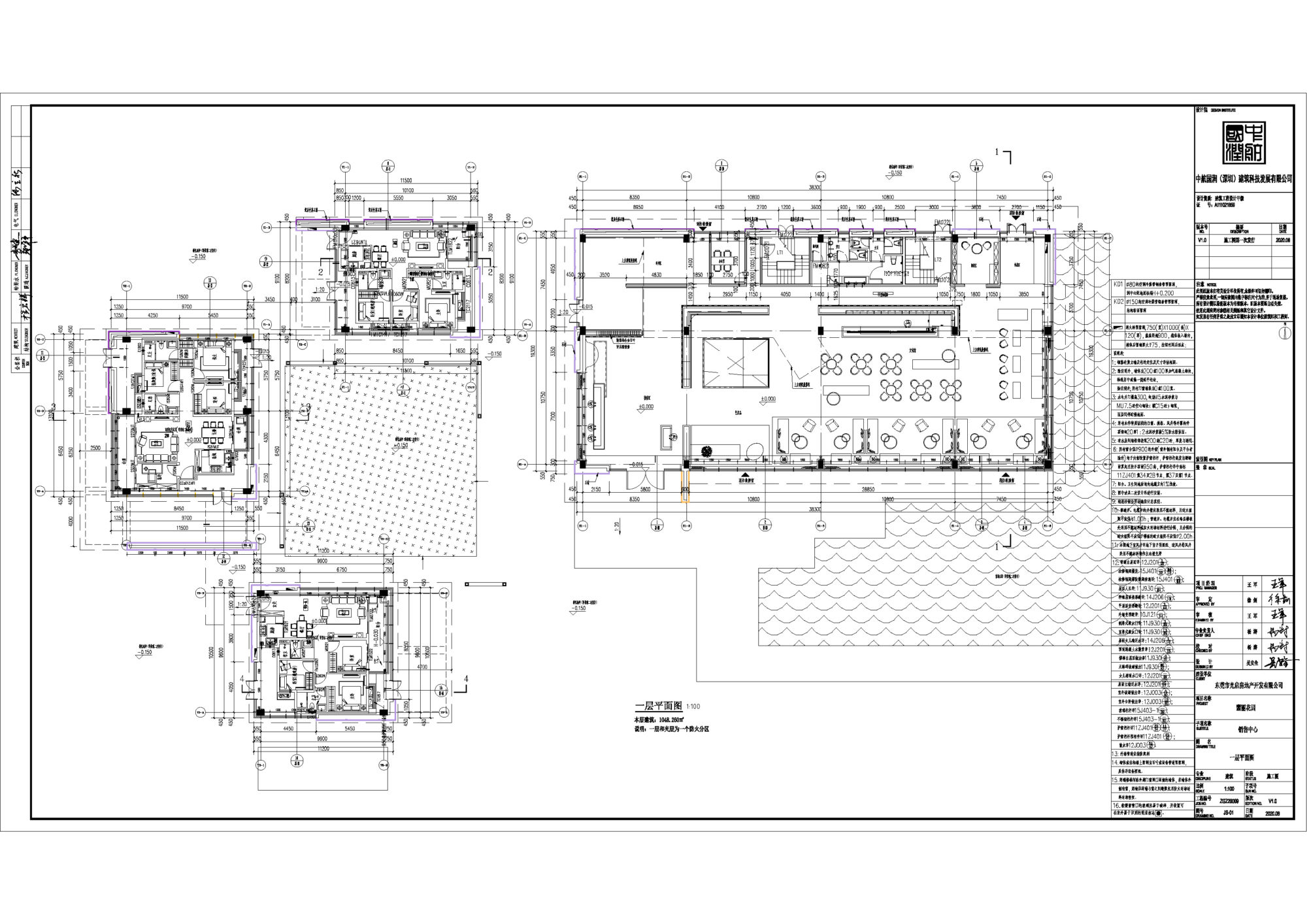 一层平面 |
||||
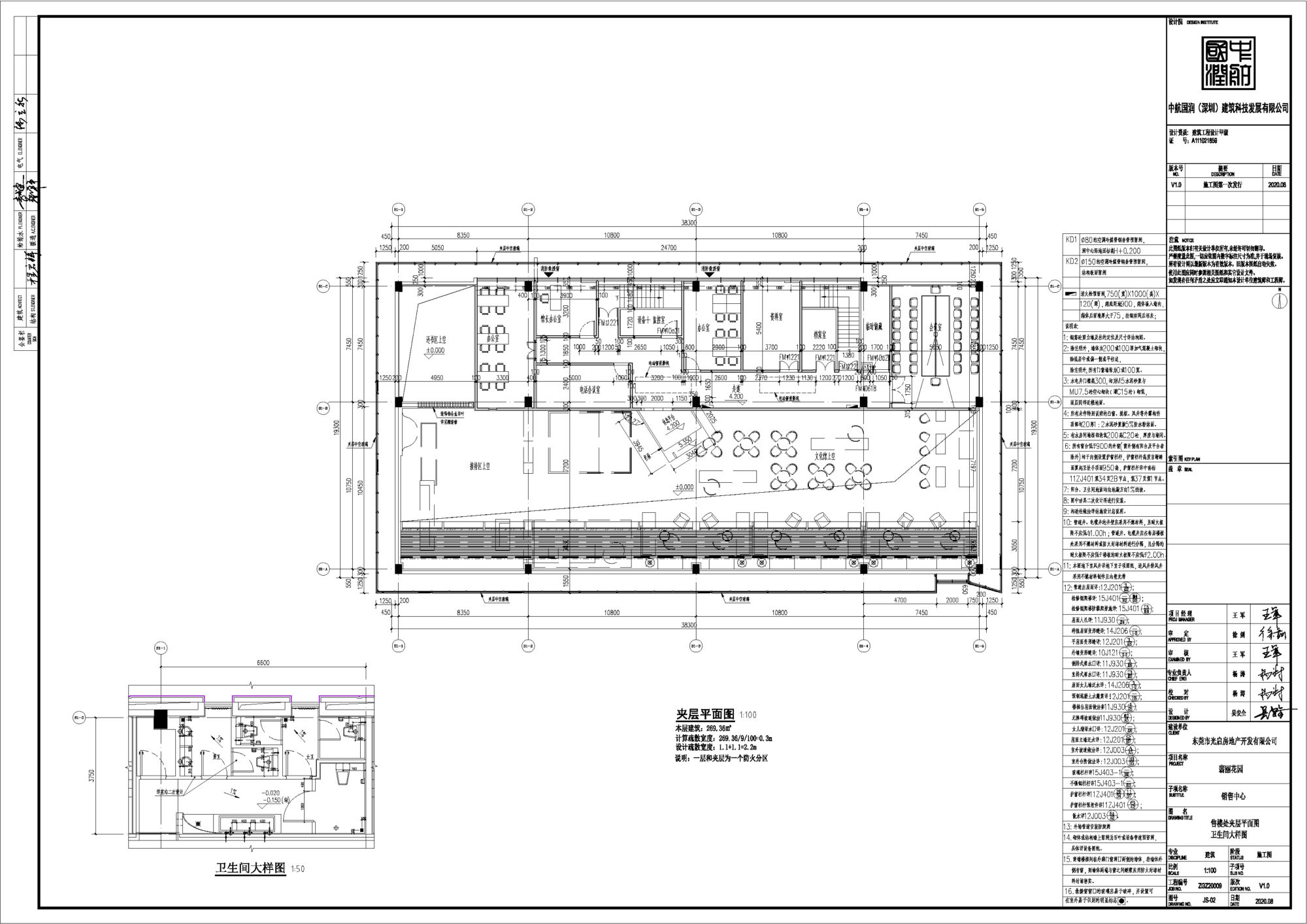 夹层平面 |
||||
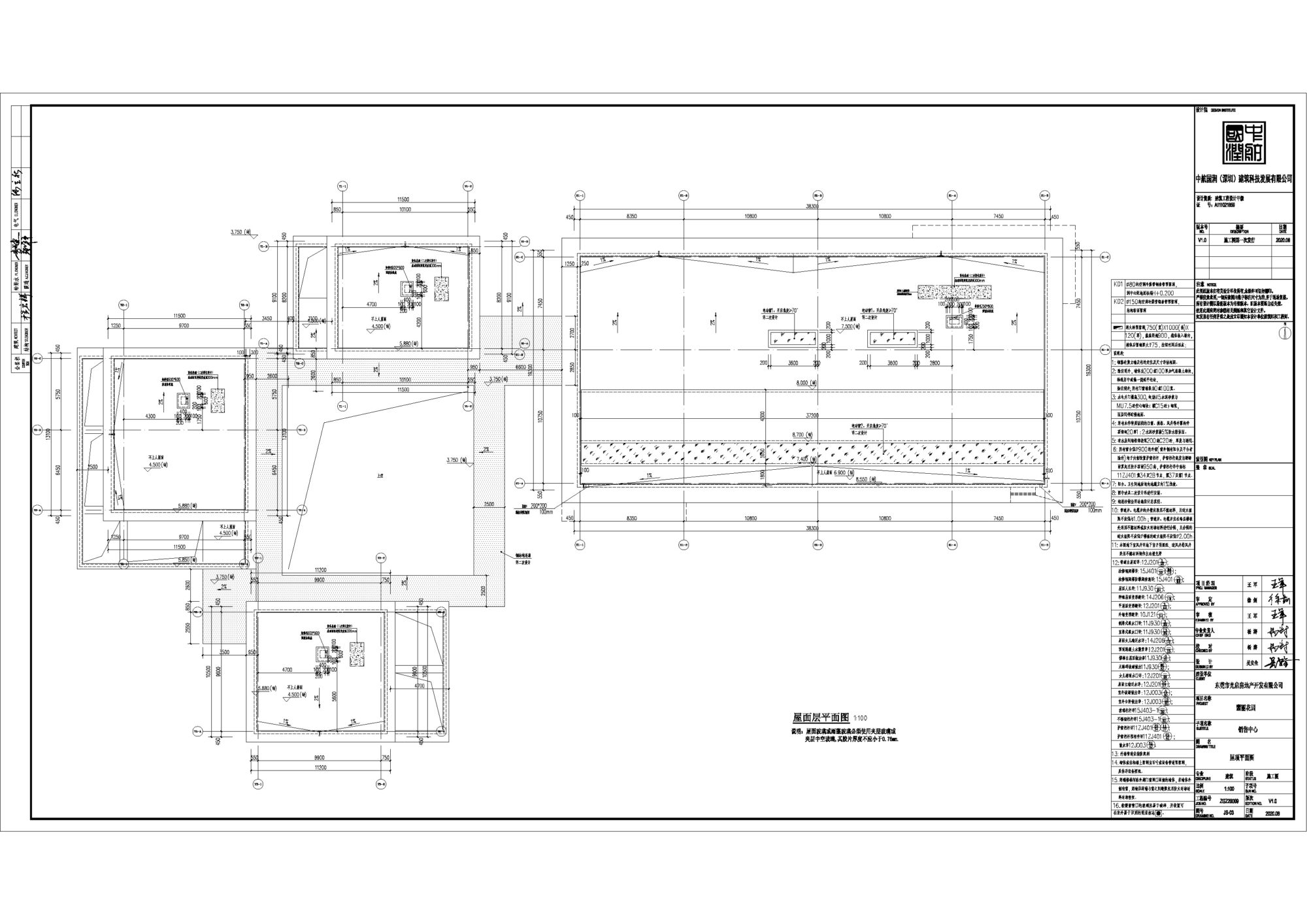 屋顶平面 |
||||
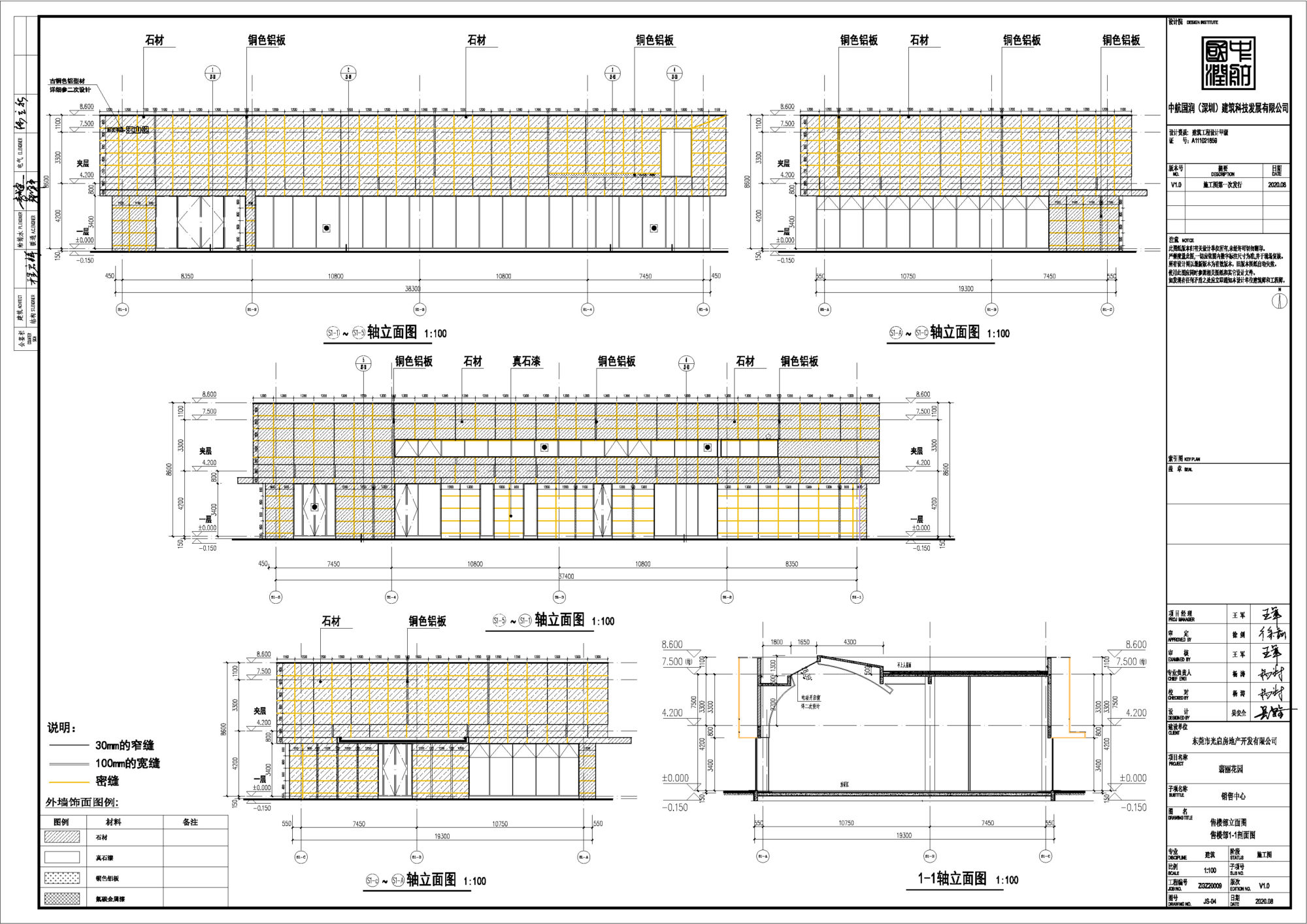 立面 |
||||
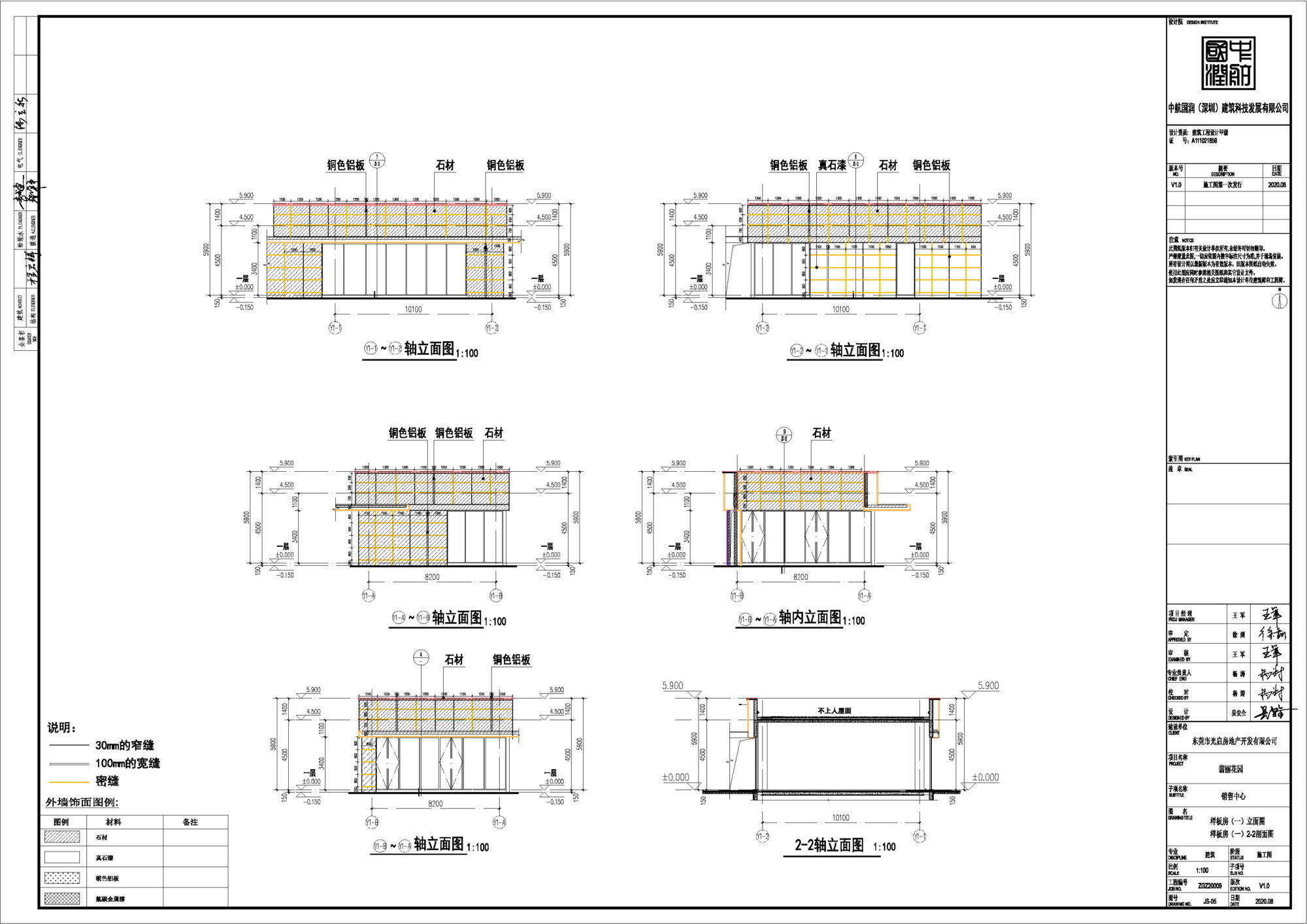 立面 |
||||
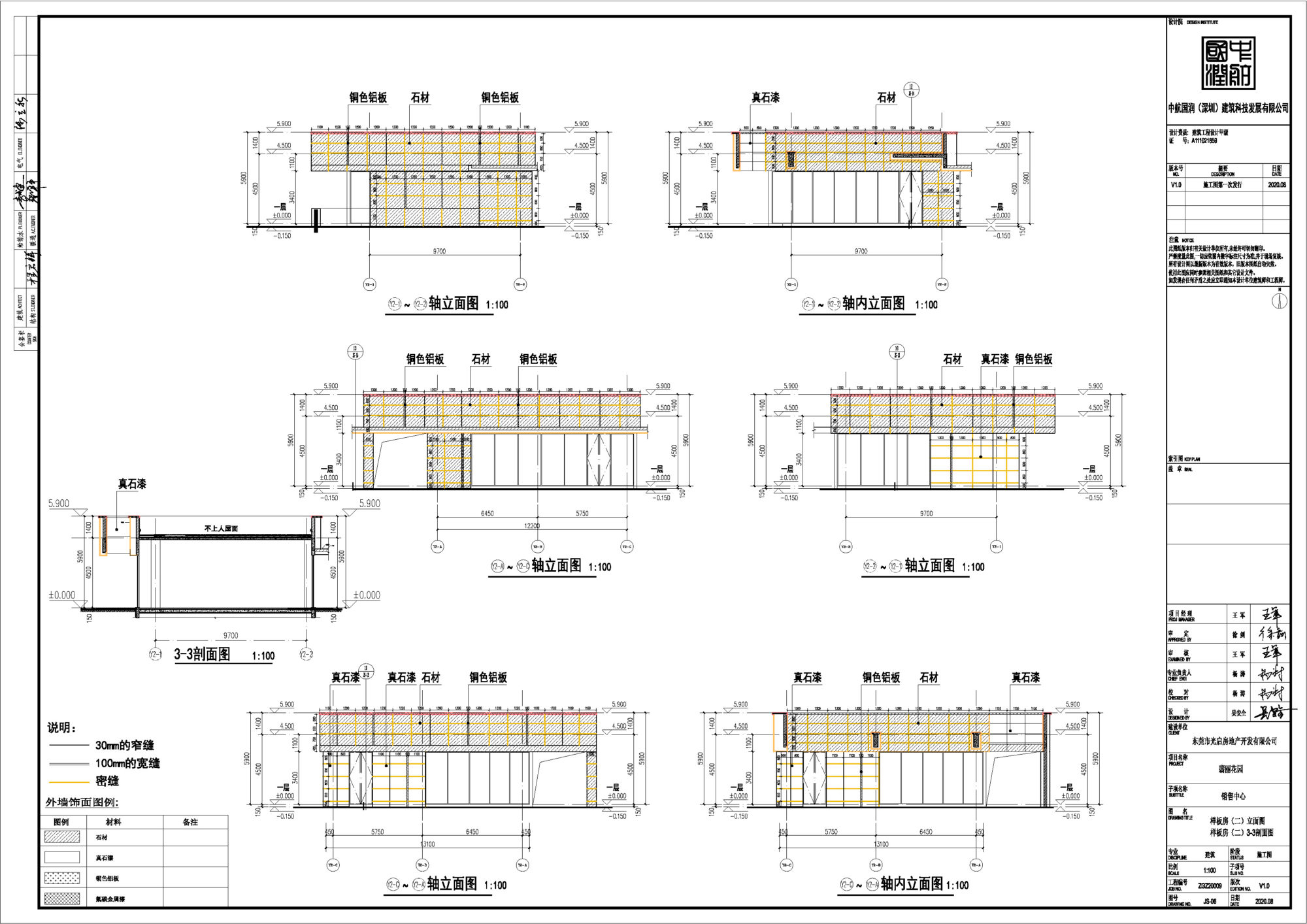 立面 |
||||
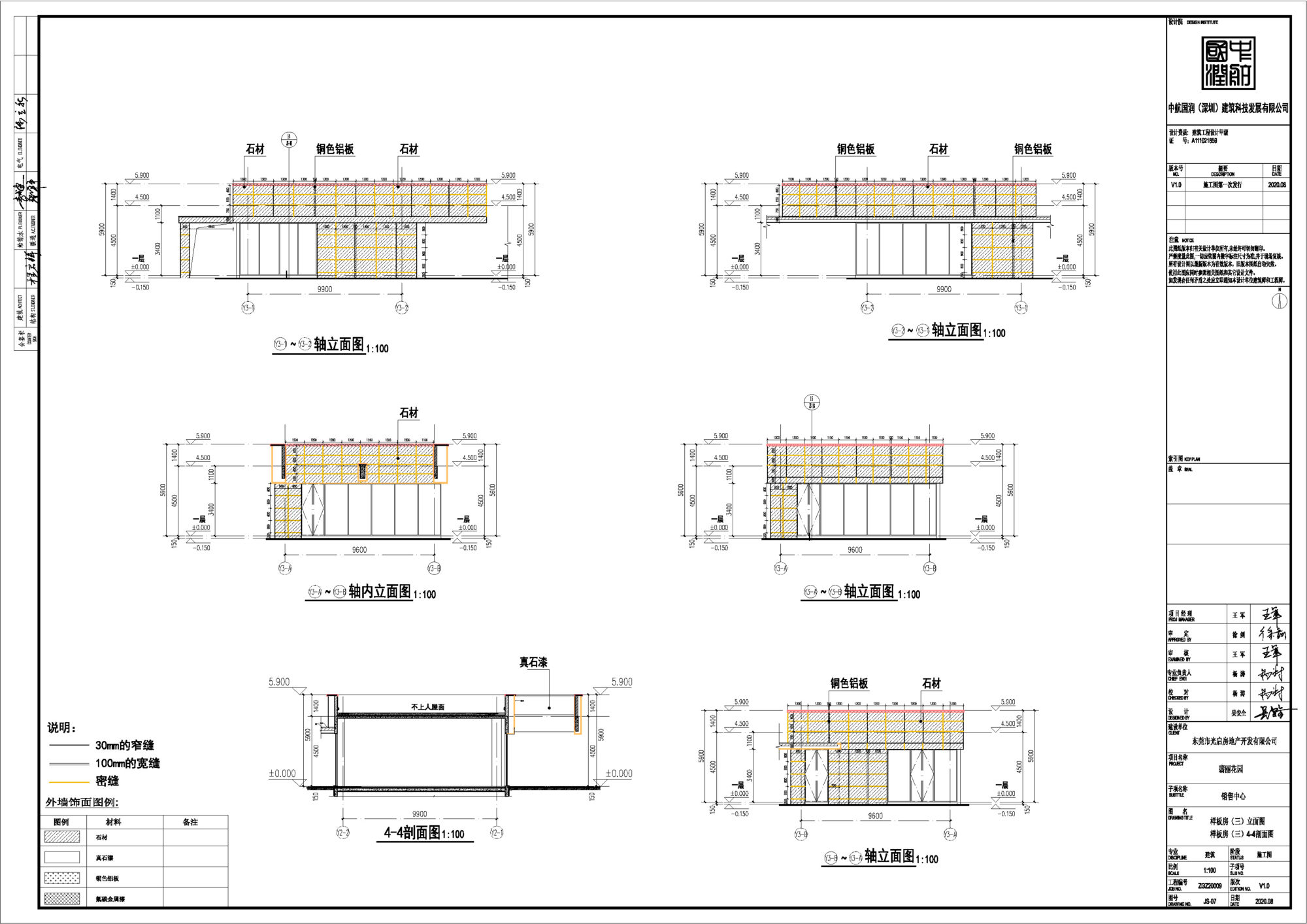 立面 |
||||
| Project video | ||||
