华远 ·云玺CHANGSHA HUA CENTER PHASE II PROJECT
| Project Status | COMPLETED | |||
| Type | Architectrual Design | |||
| Subcategory | Commercial | |||
| Date completed (YYYY-MM-DD) | 2019 - 12 - 10 | |||
| Design cycle | 3 year | |||
| Project Area |
| |||
| Project Location Region | China | |||
| Project Location Province | 湖南 | |||
| Project Location City | 长沙 | |||
| Project description(Chinese) | 本项目是华远集团在长沙投资建设的“华中心”项目的一部分,位于长沙最具人气的解放西路,太平街与坡子街交汇处,并临近贯穿全城的湘江,及遥望风景名胜橘子洲与岳麓山。呼应长沙“山水洲城”的特色,建筑的设计灵感来自世界遗产 -- --湖南张家界独一无二的自然风貌。以“文创综合体”为主题,包括创意型办公与艺术级商业空间在内,本项目力图打造长沙最具先锋精神的潮流基地。华远·云玺将成为一个全新的城市生活中心。 | |||
| Project description(English) | The project is part of Huayuan Group's "Hua Center" in Changsha. The site located at the most popular Jiefang West Road, the intersection of Taiping Street and Pozijie Street in Changsha, and is close to the Xiang River which runs through the whole city. With the theme of "Cultural and Creative Complex", including creative office space and art-level commercial space, this project seeks to create the most pioneering and trendy base in Changsha. Through the double ground floor retail space, diversified vertical traffic, three-dimensional fashion space, office sky lobby and other amenities, Hua Center Phase II will be a new urban life center. | |||
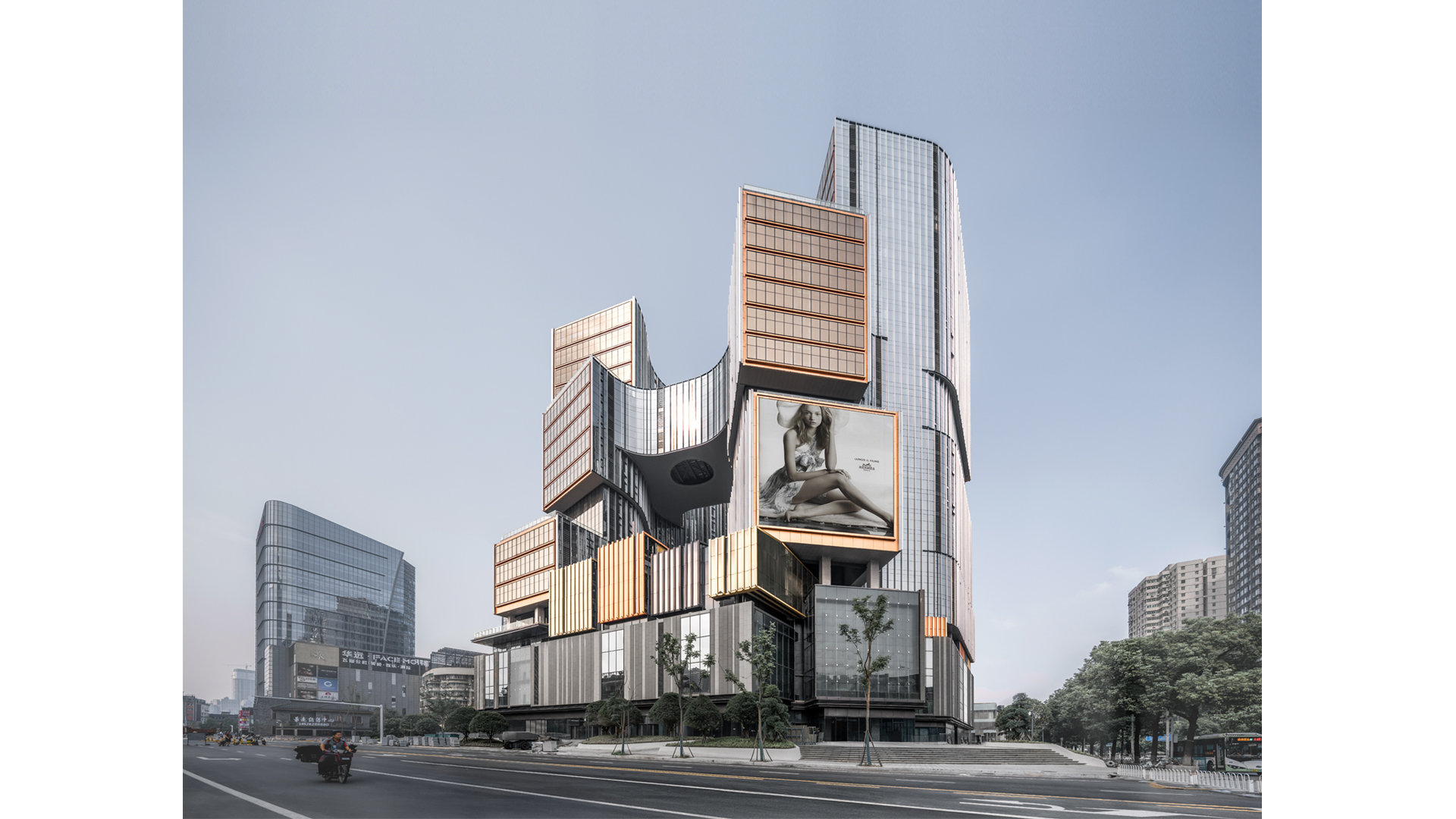 | ||||
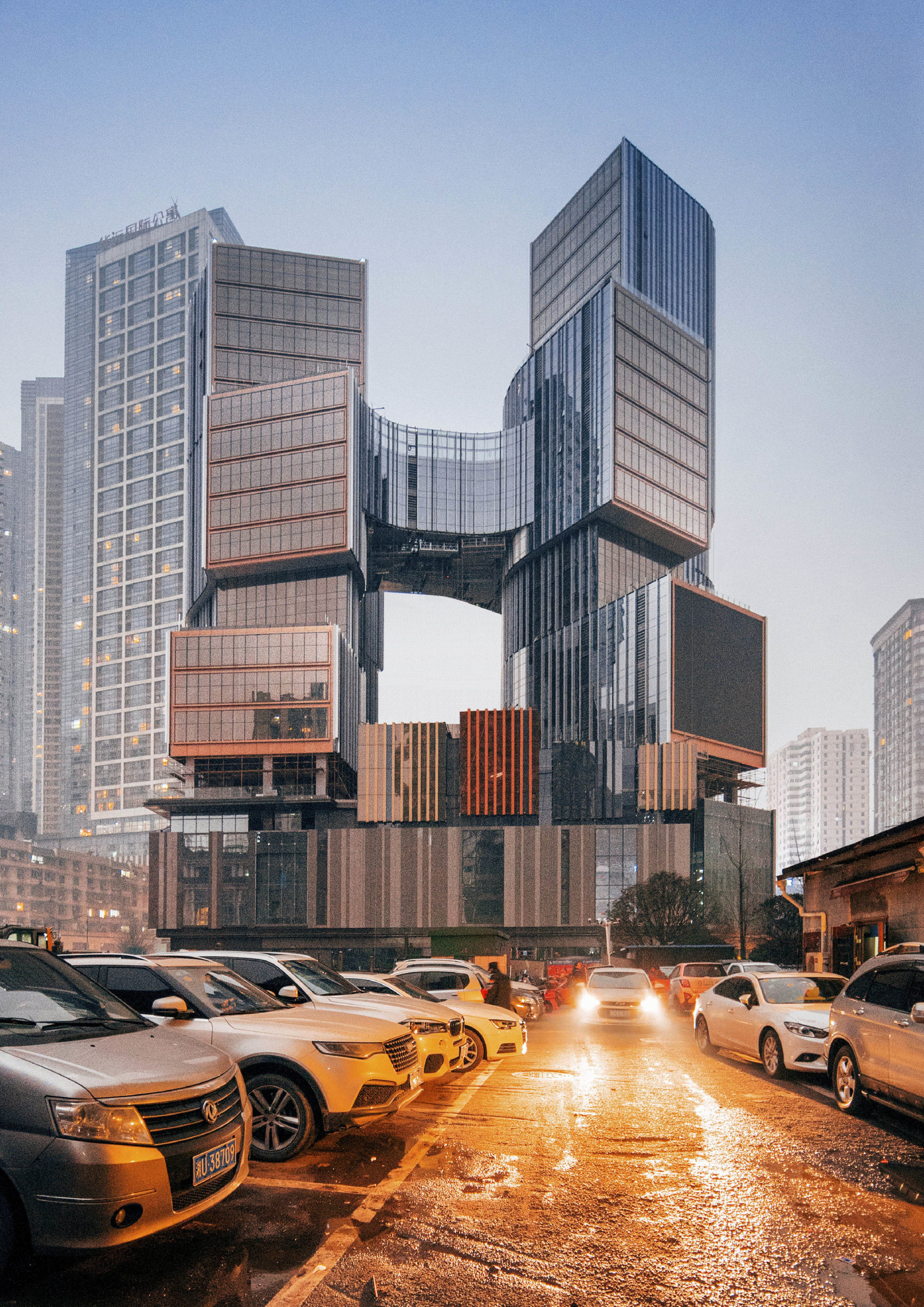 East view |
||||
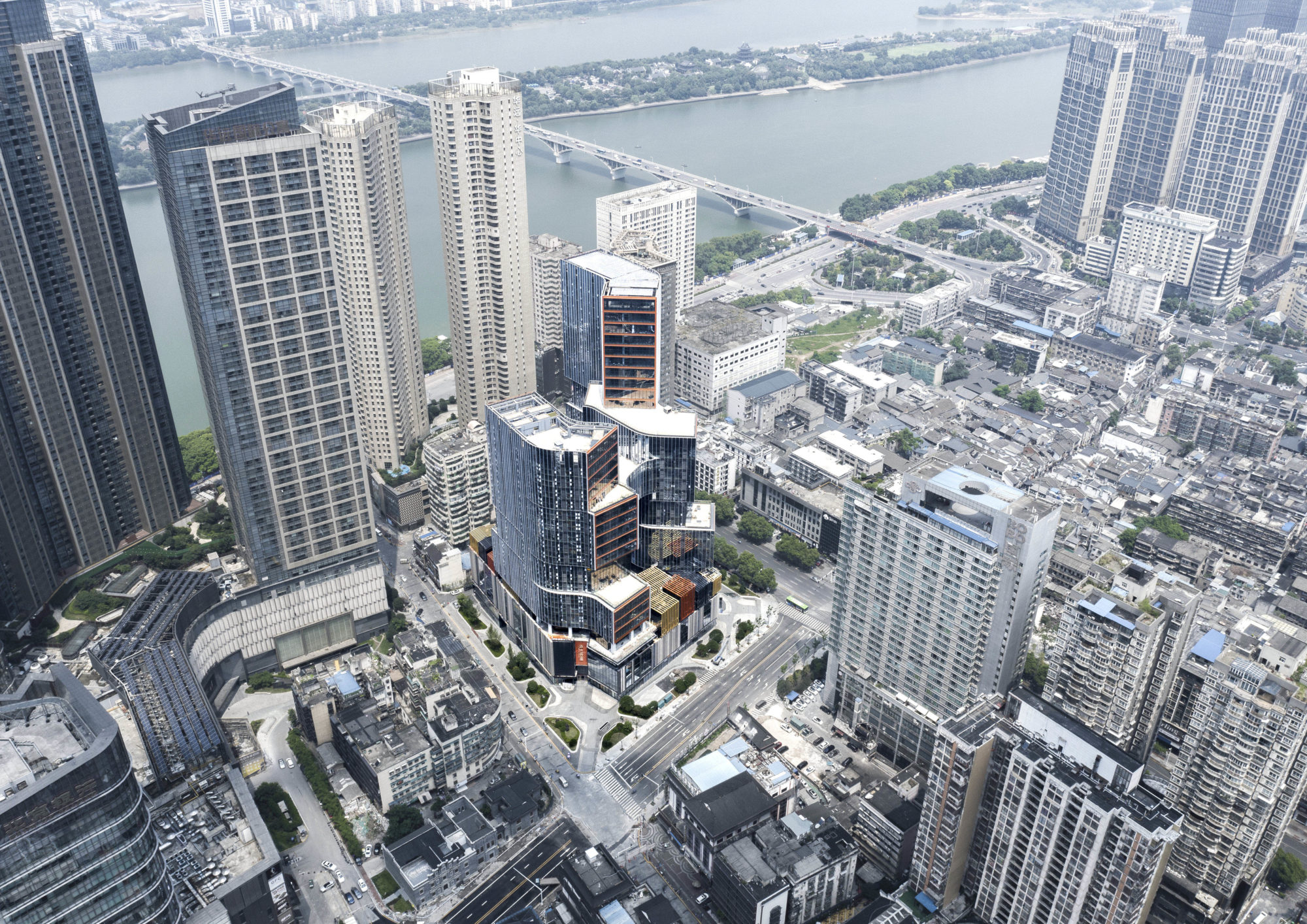 Aerial view |
||||
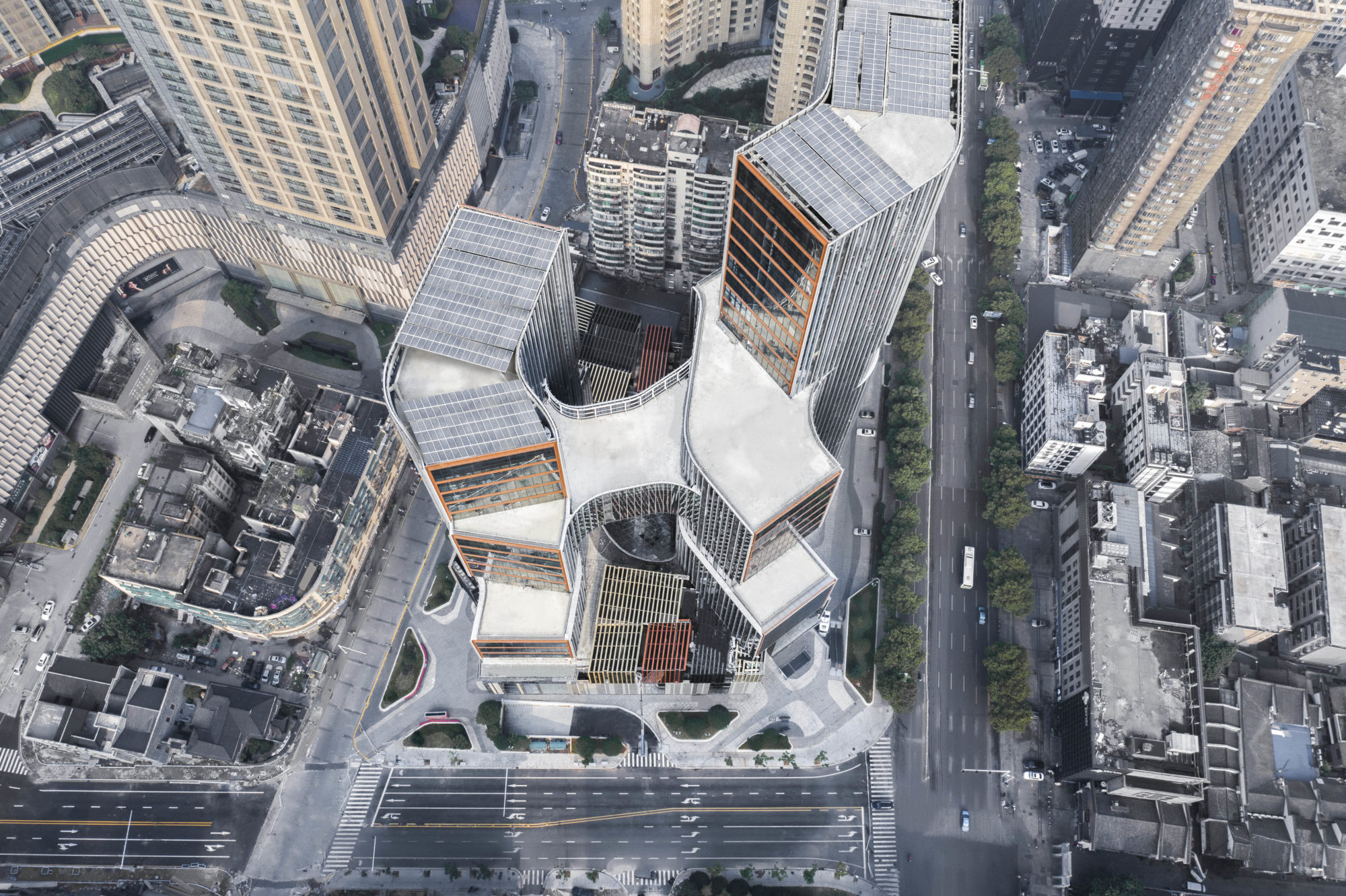 East Aerial view |
||||
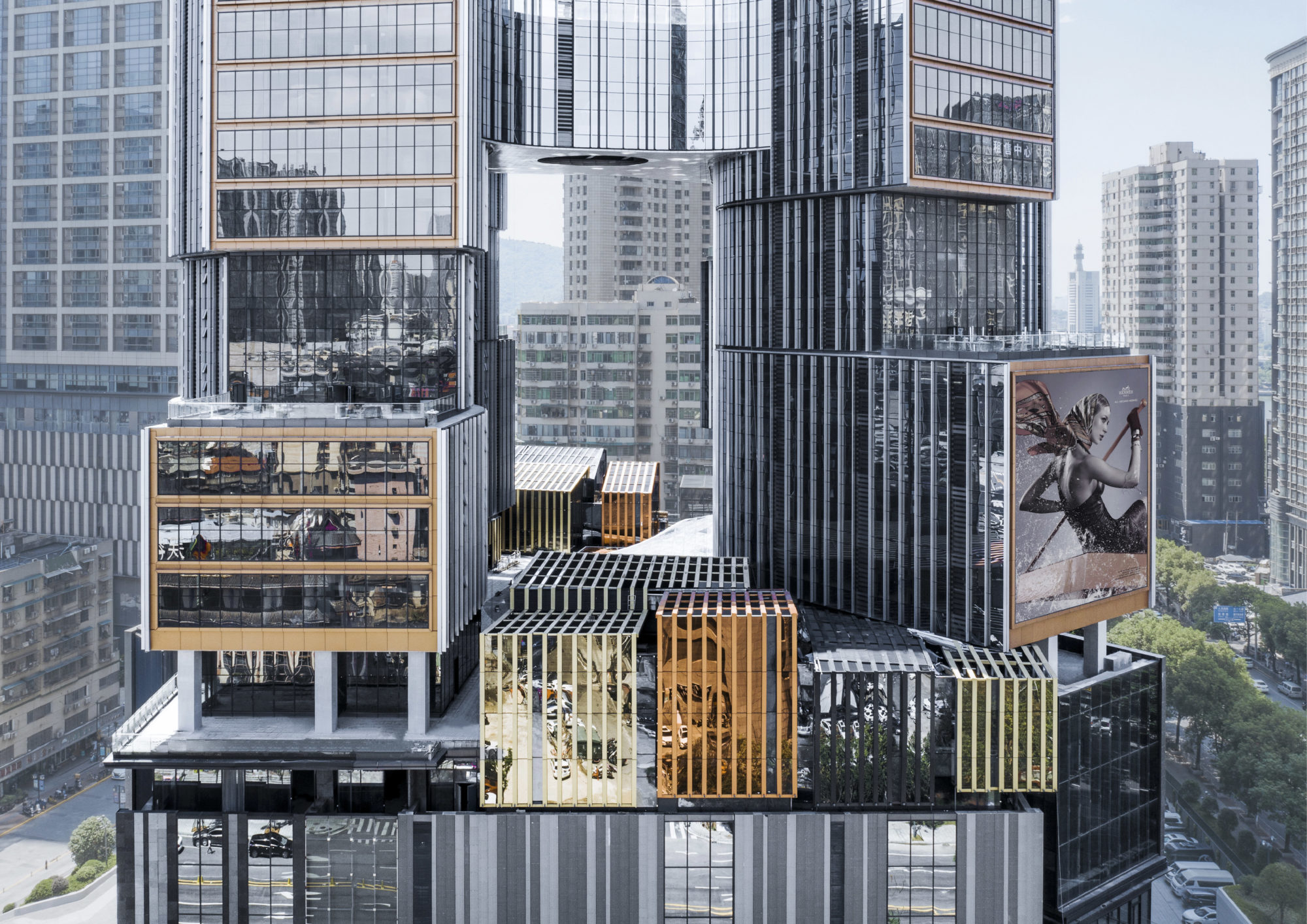 East view |
||||
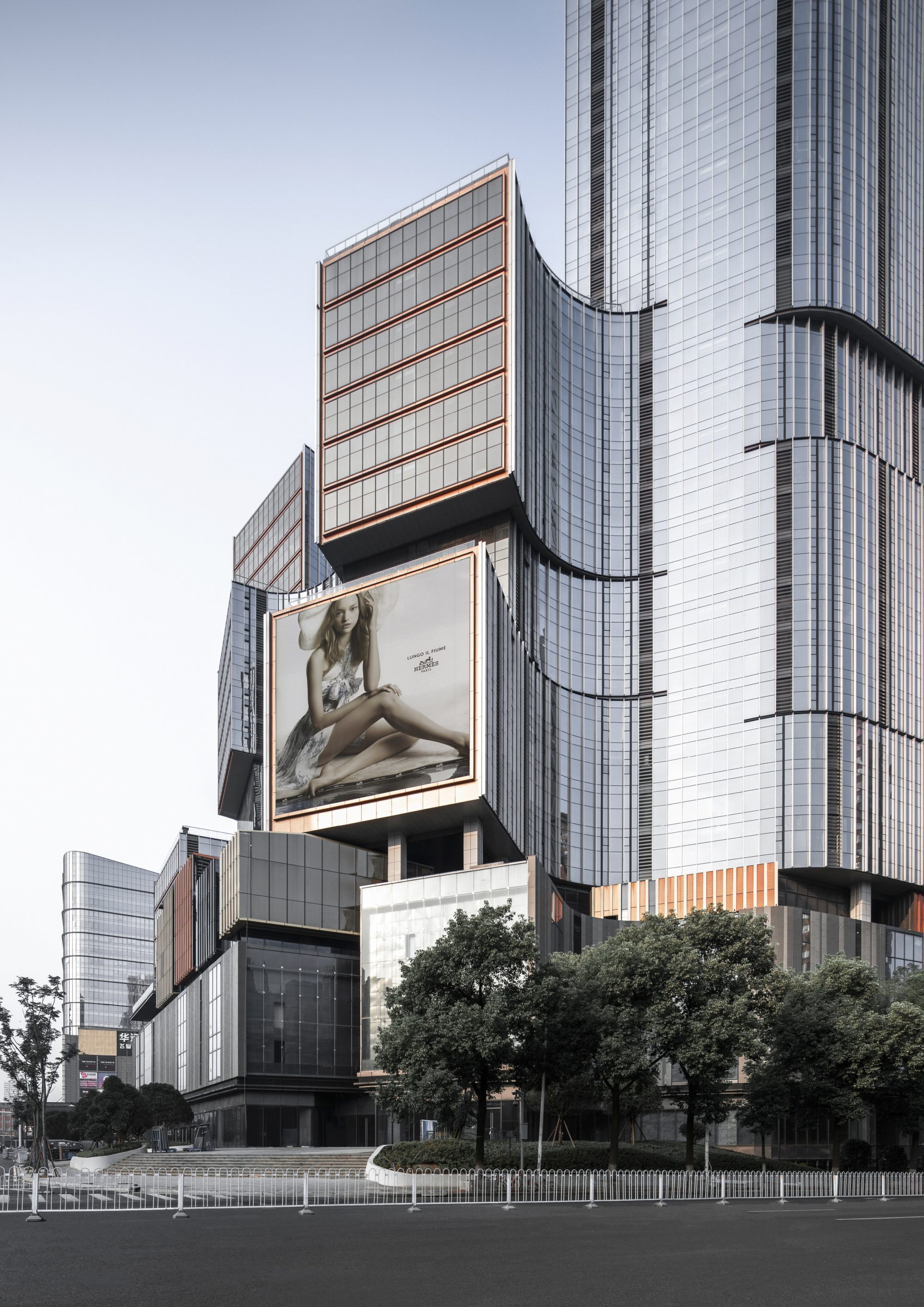 Northeast view |
||||
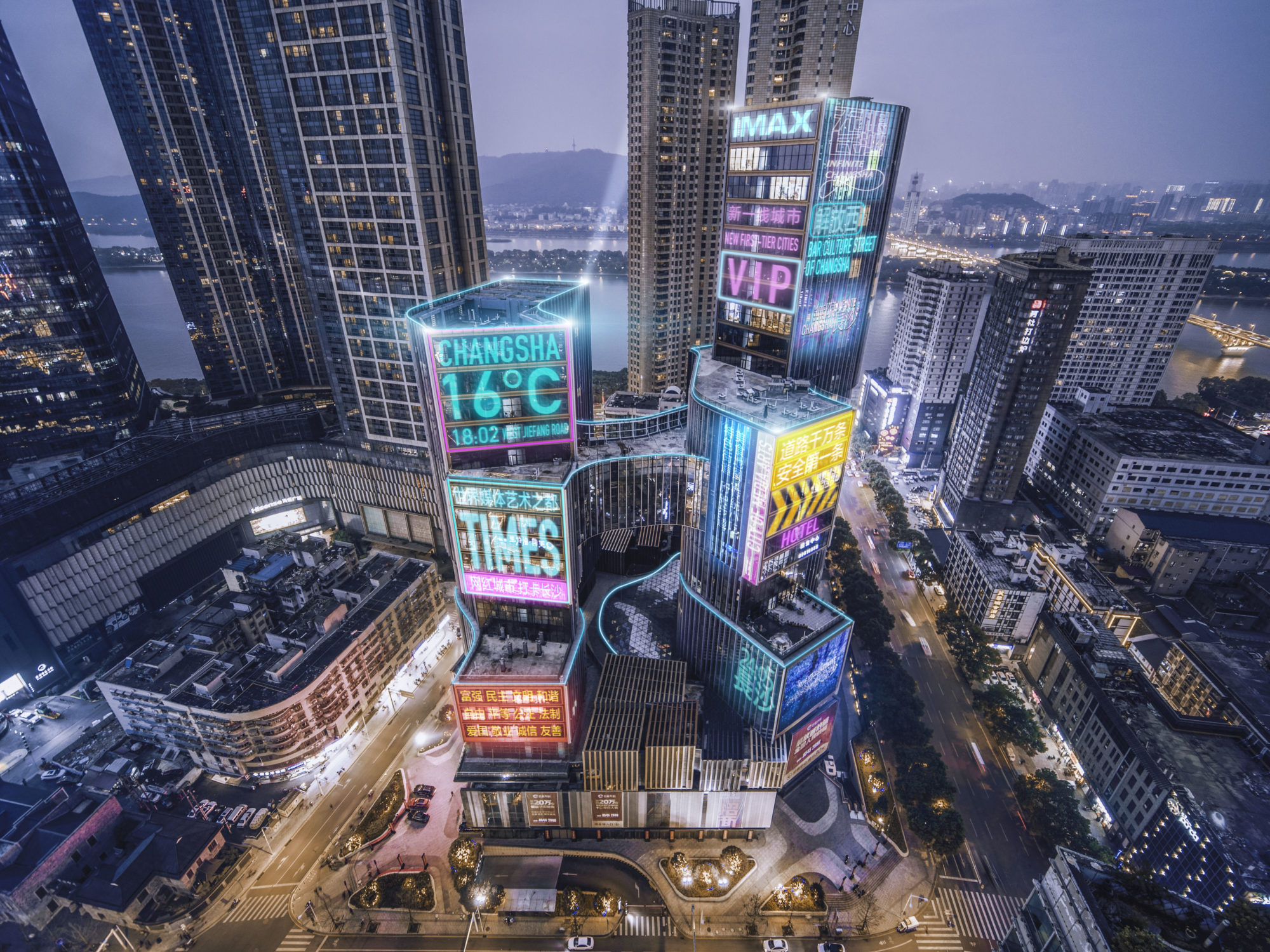 East view |
||||
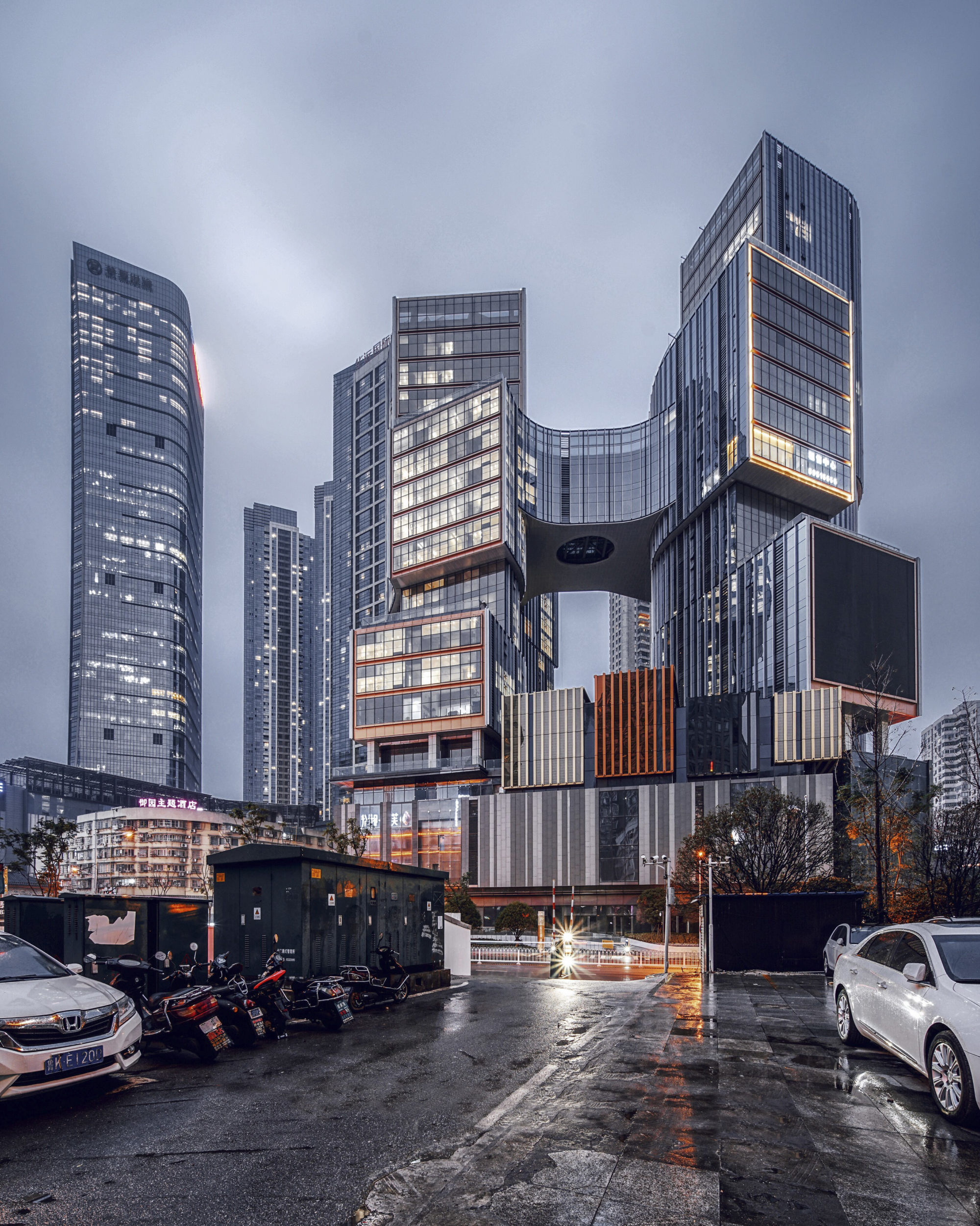 East view |
||||
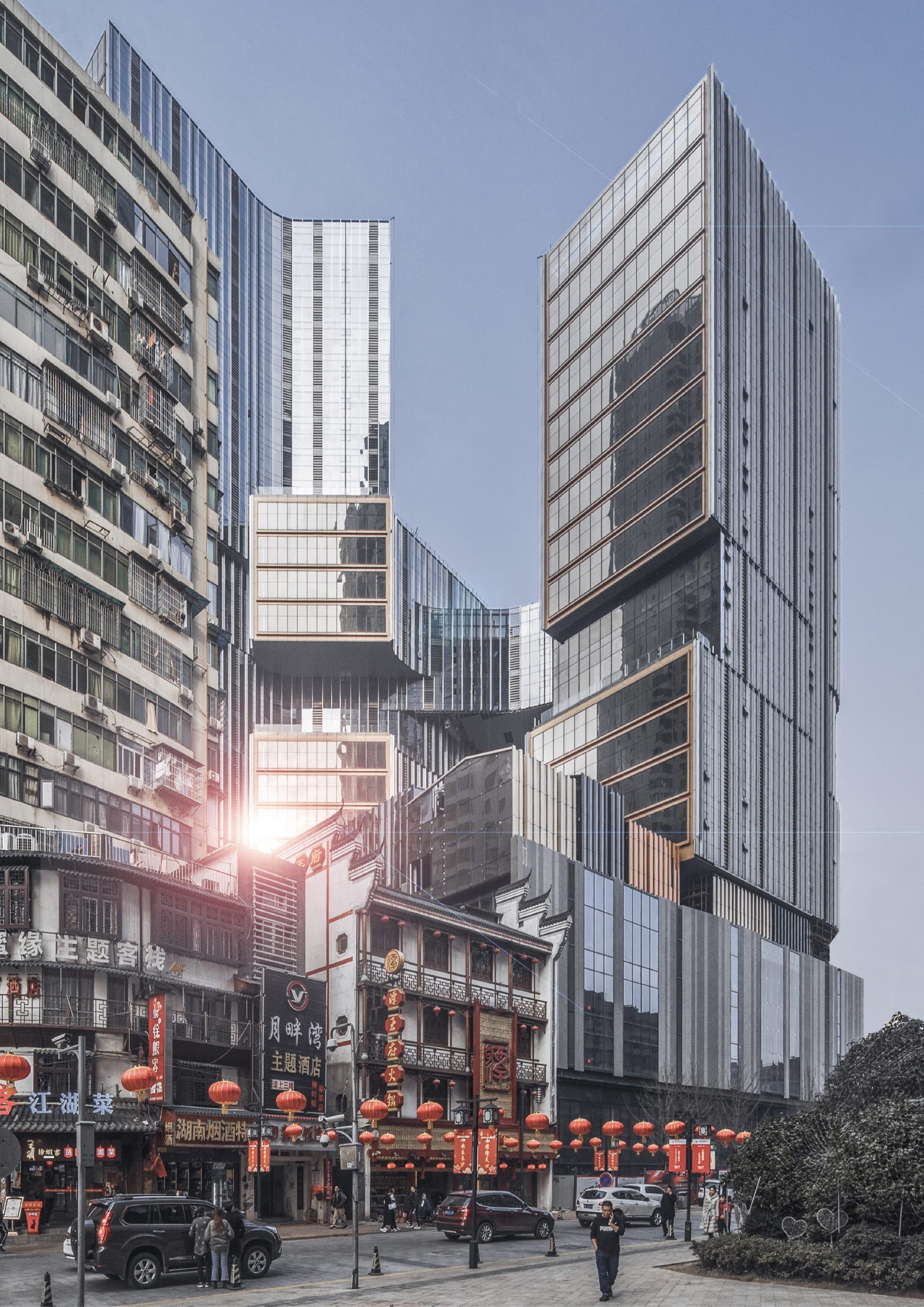 Southwest street view |
||||
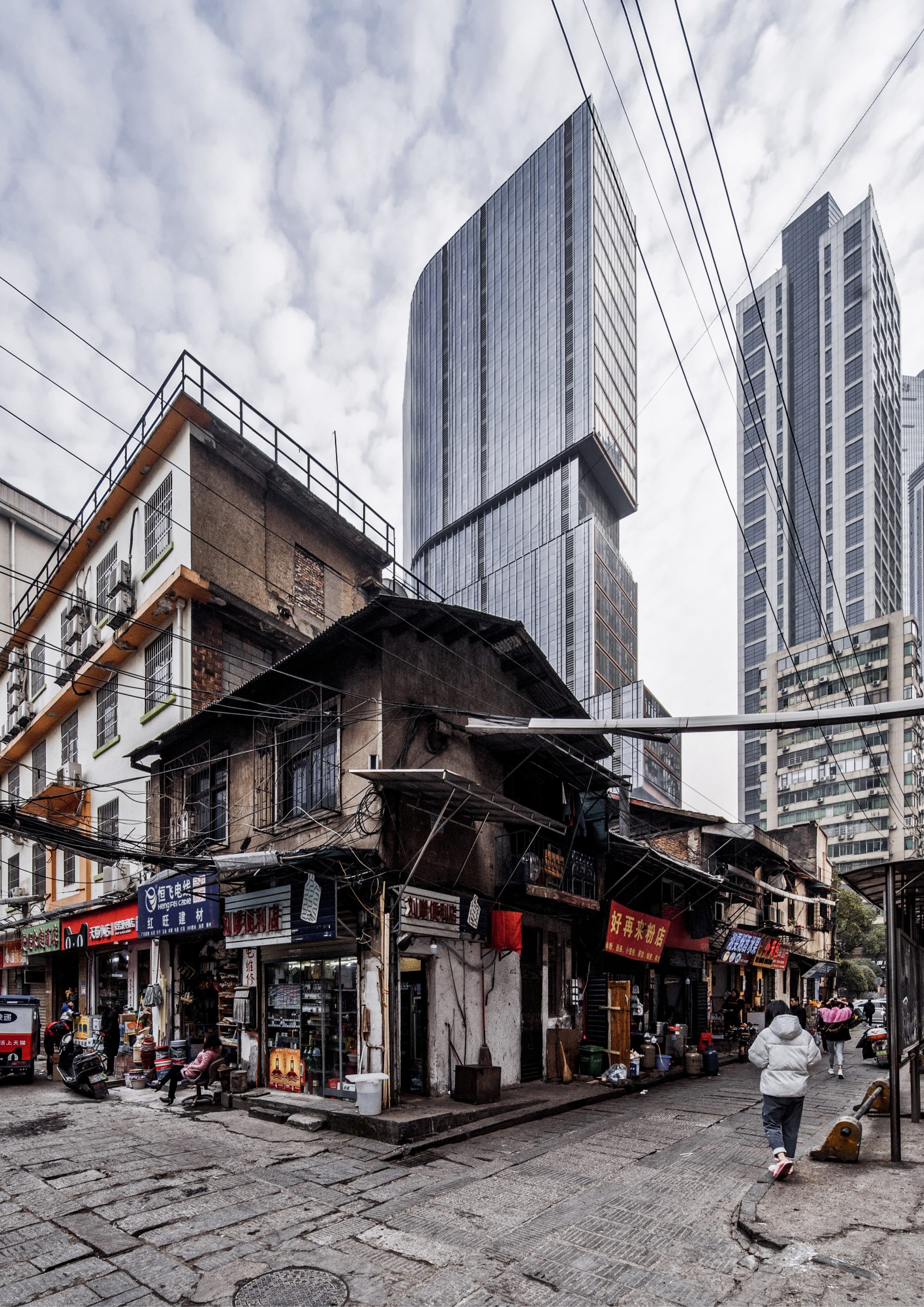 Northwest street view |
||||
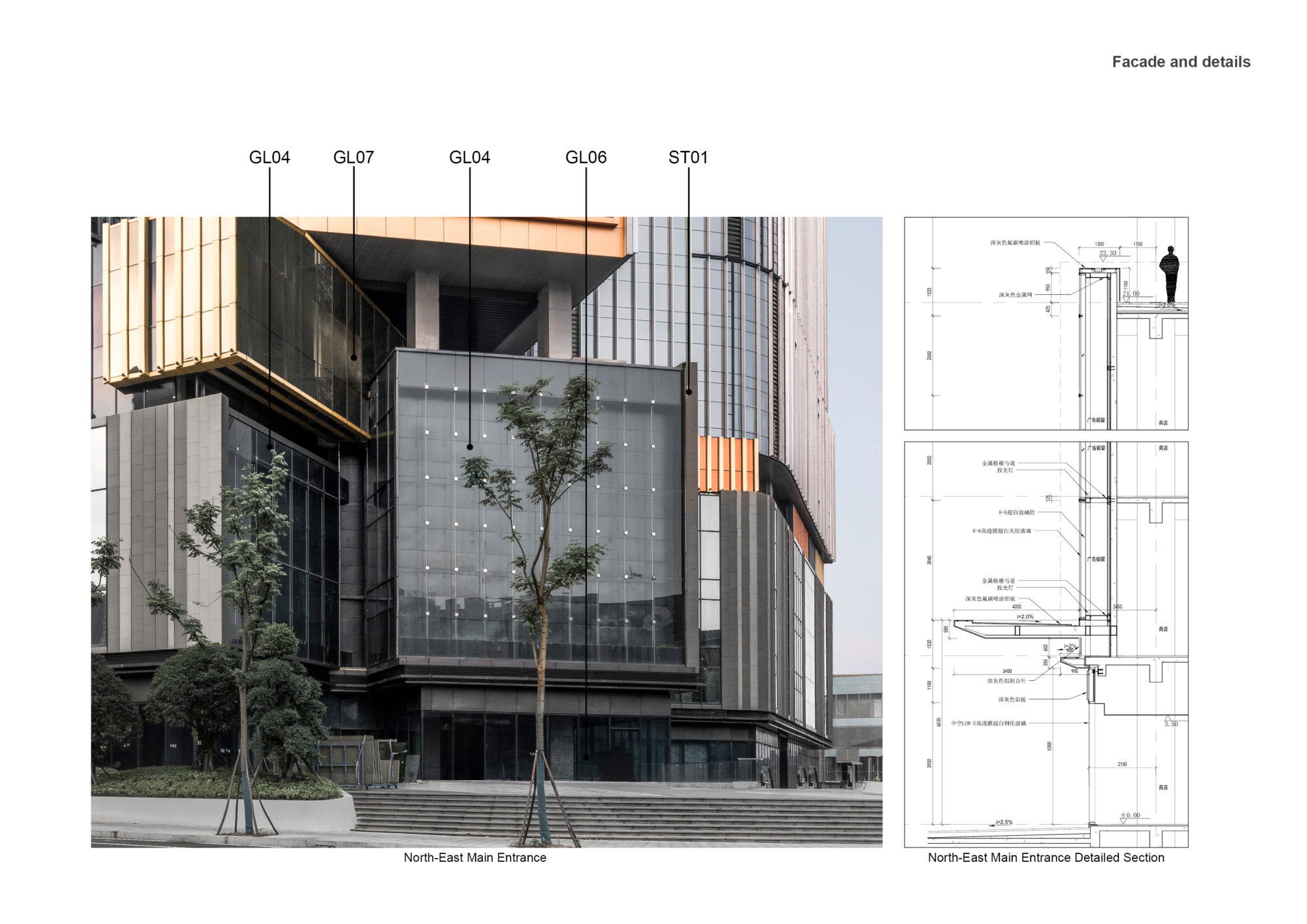 Facade Detailed |
||||
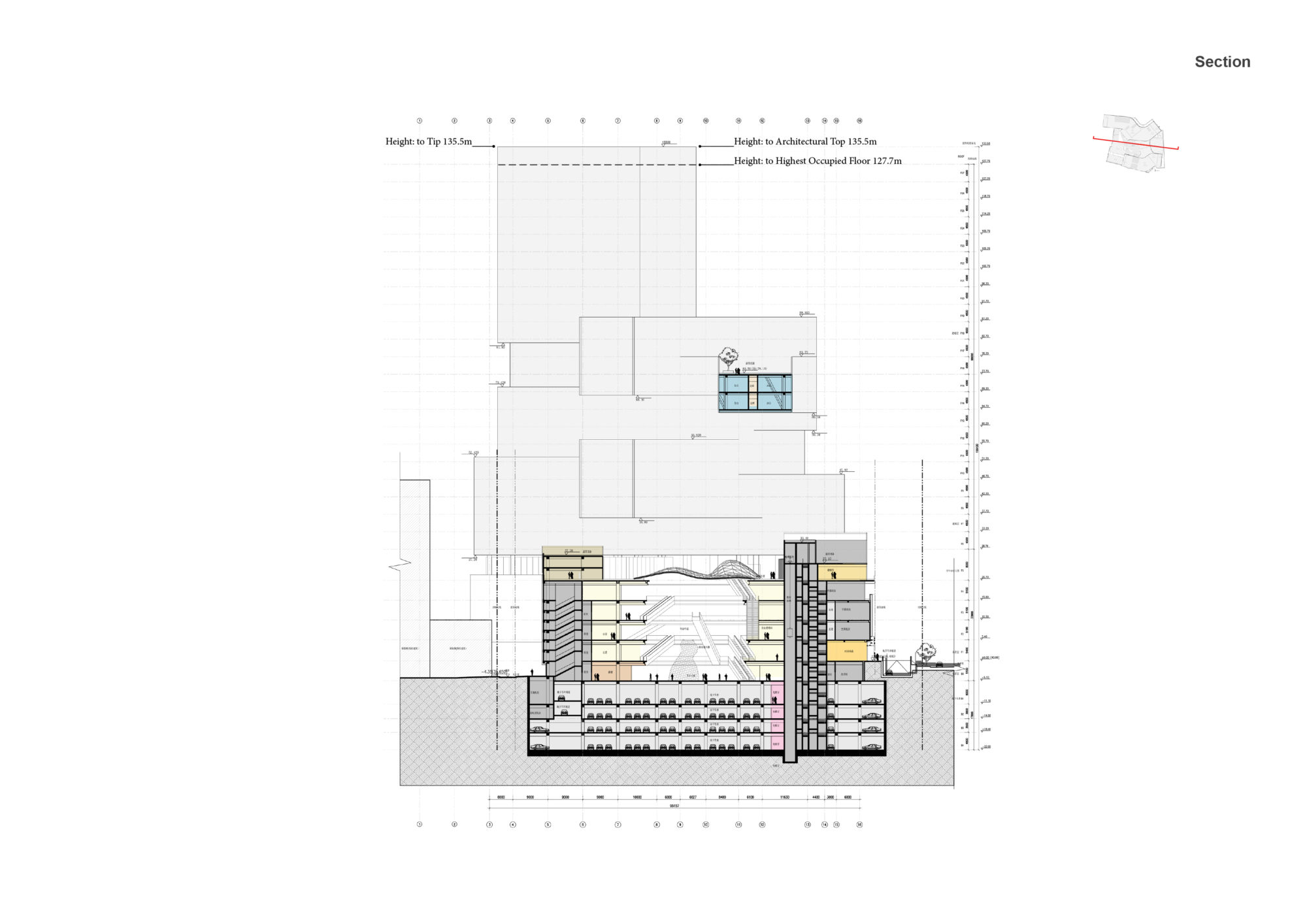 Section |
||||
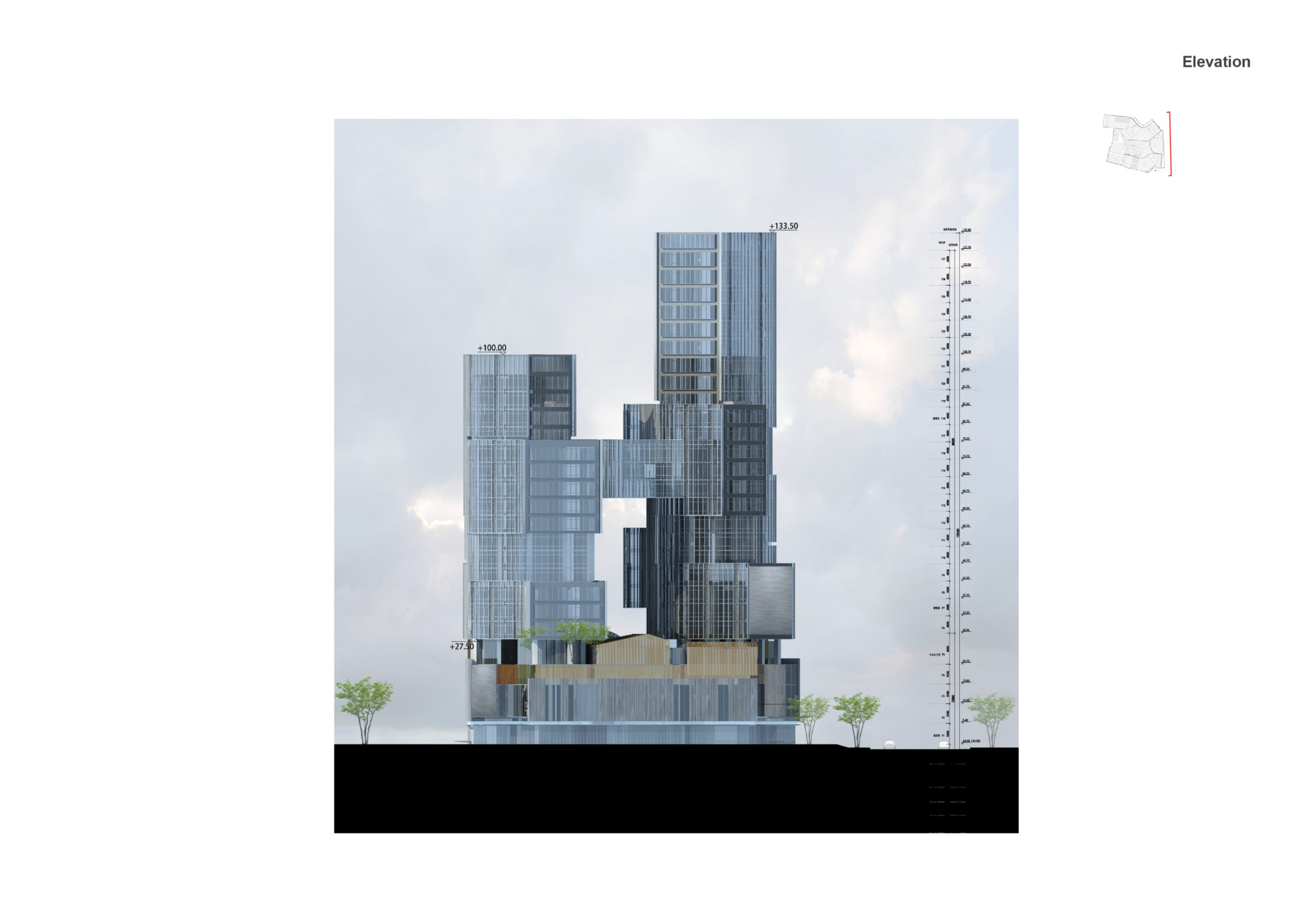 Elevation |
||||
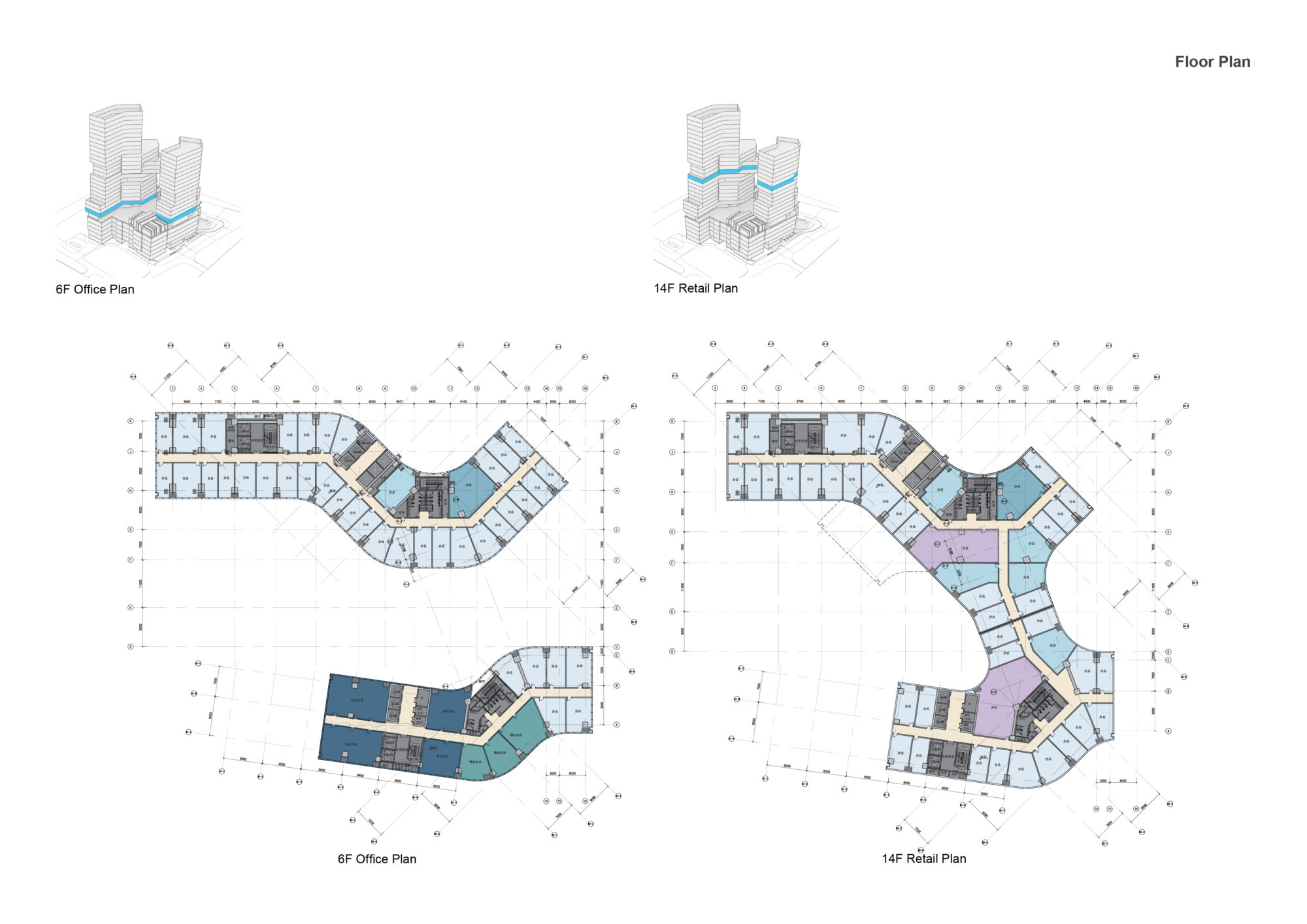 Plans |
||||
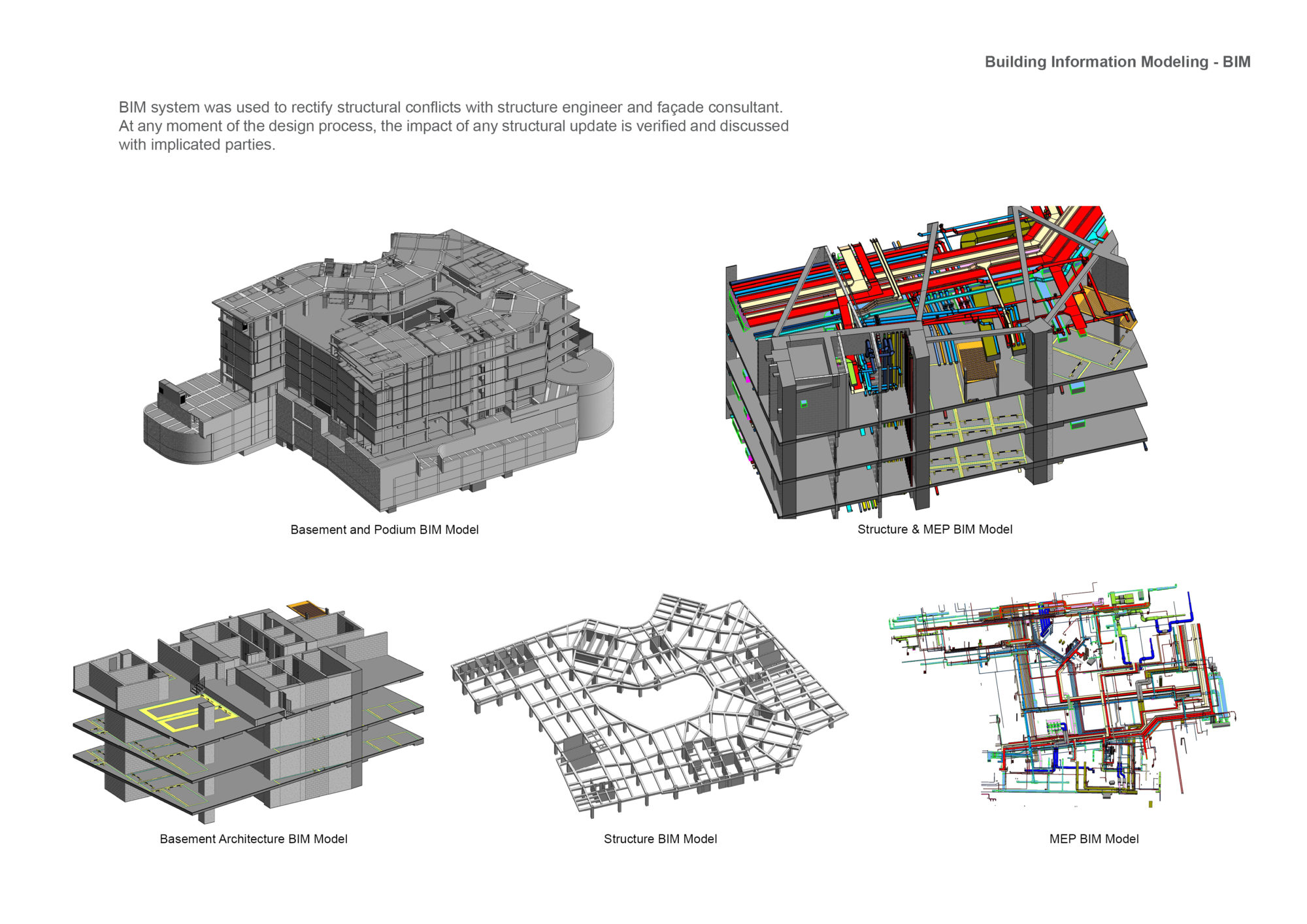 BIM |
||||
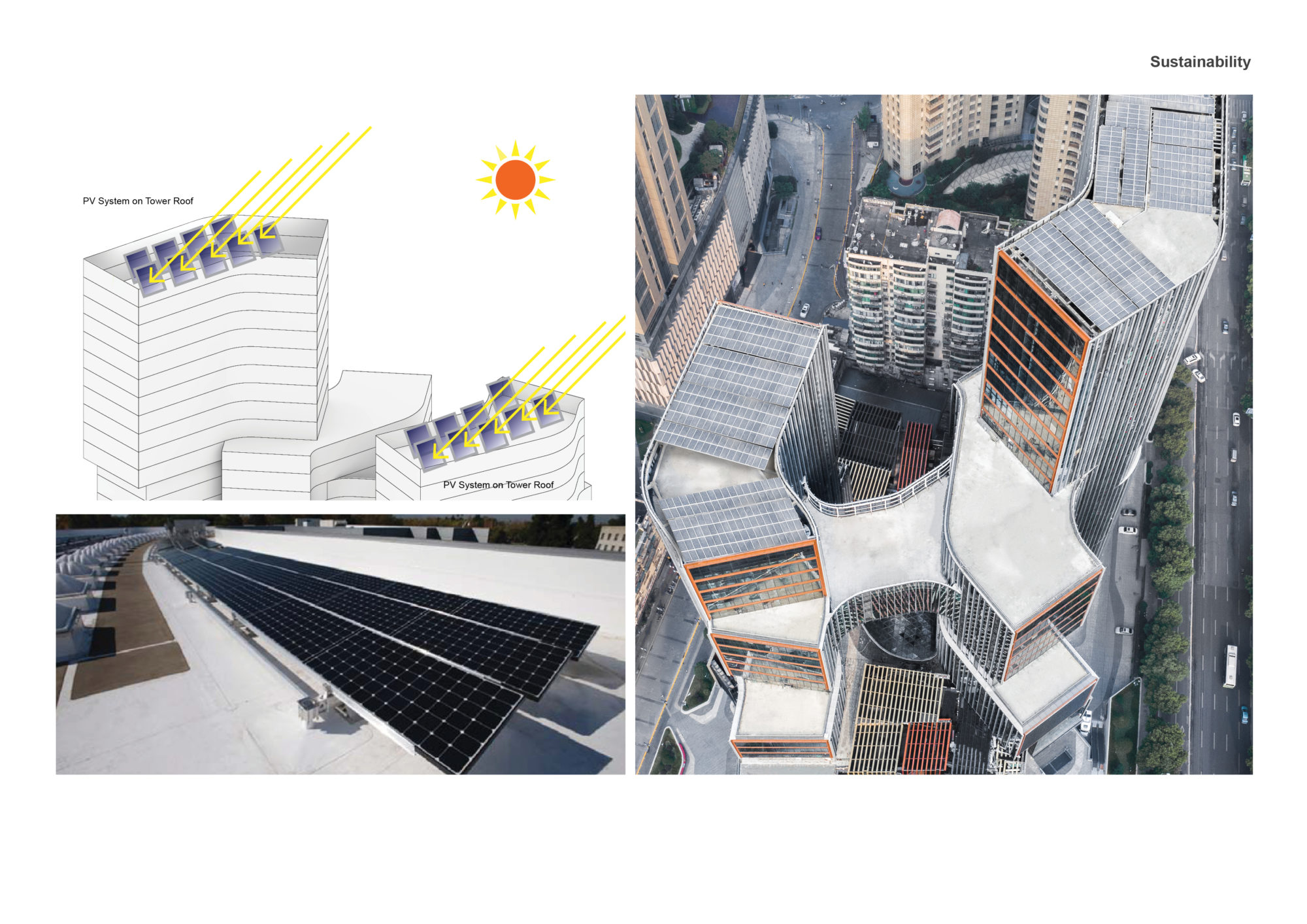 Solar System |
||||
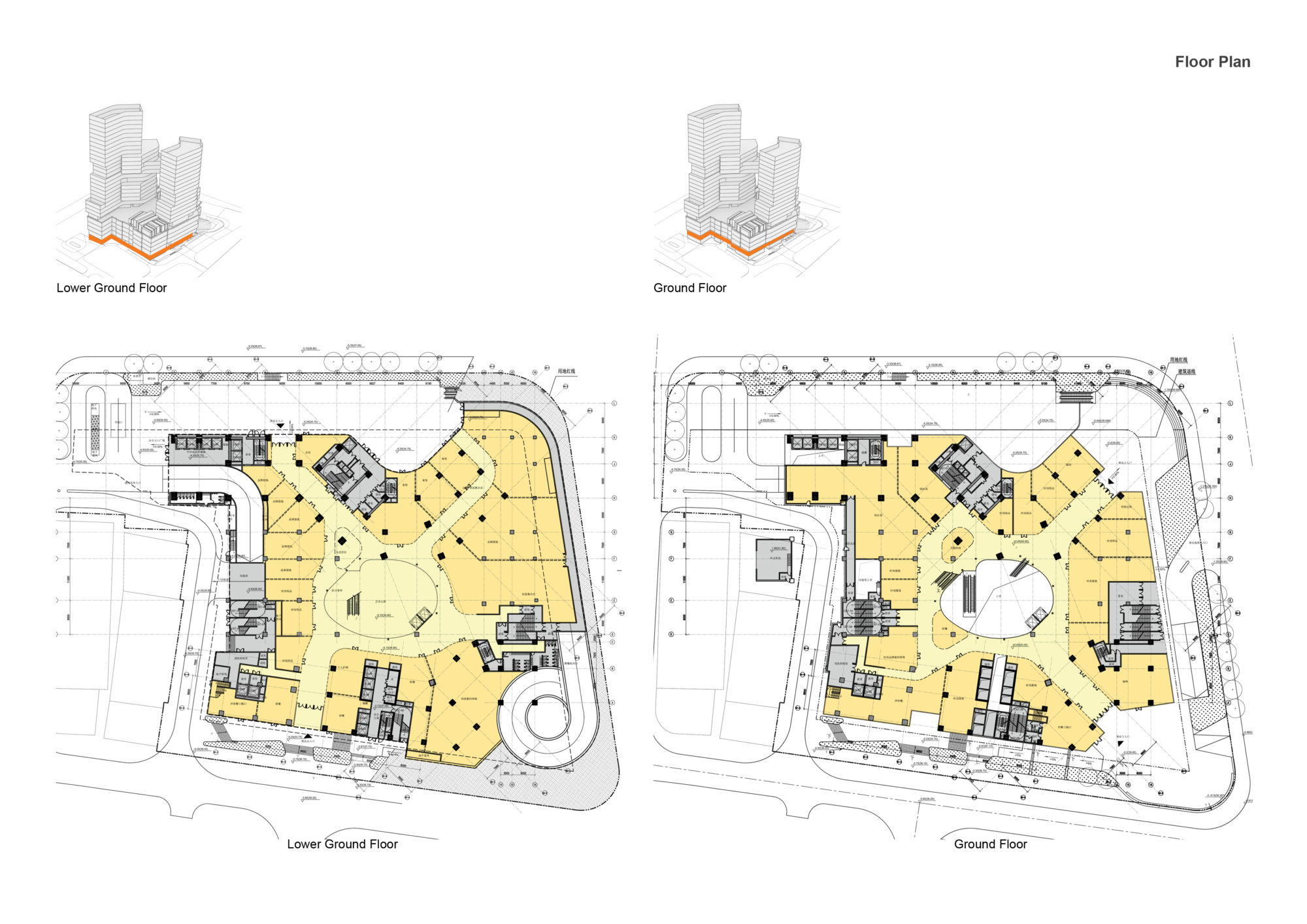 Plans |
||||
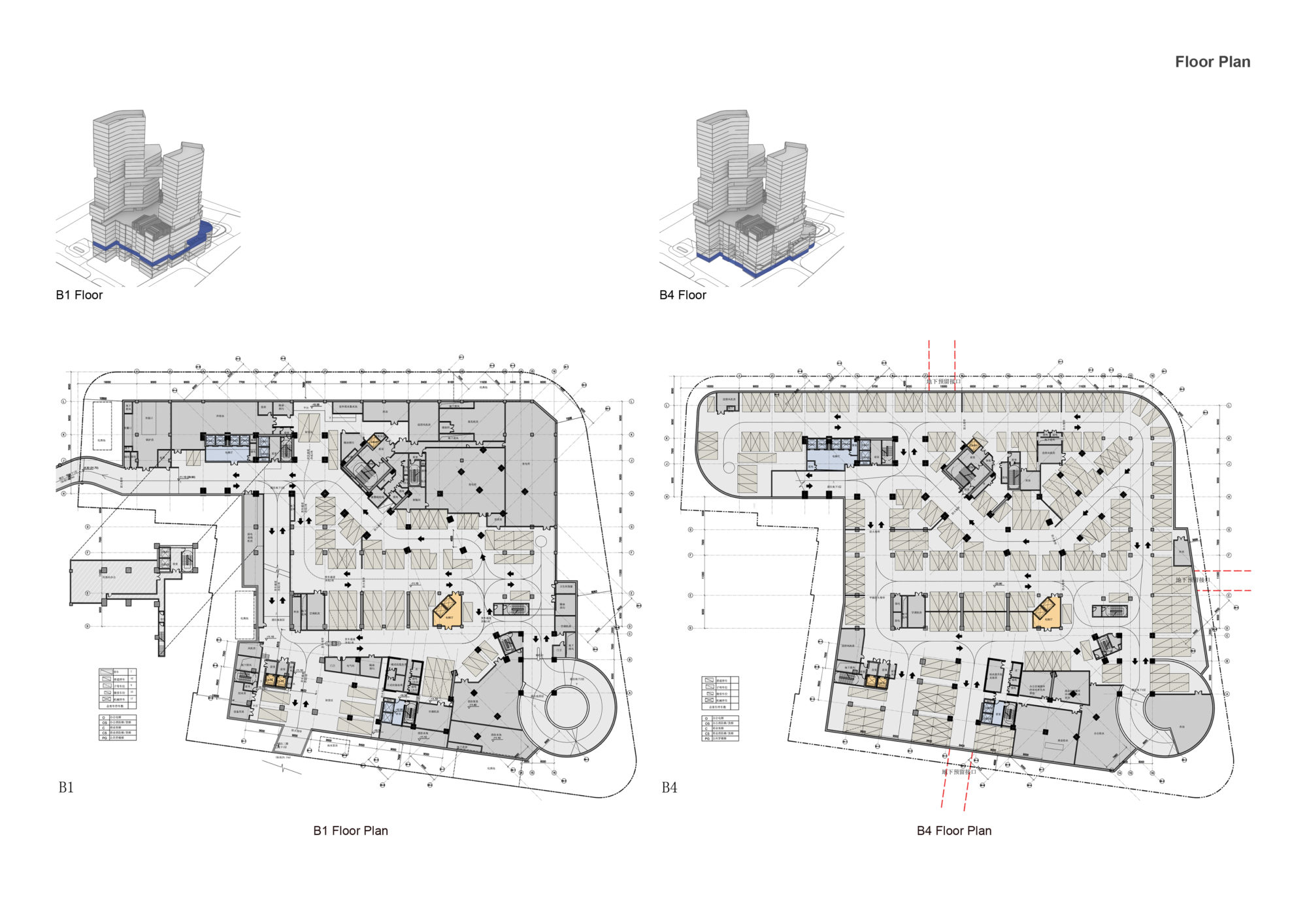 Plans |
||||
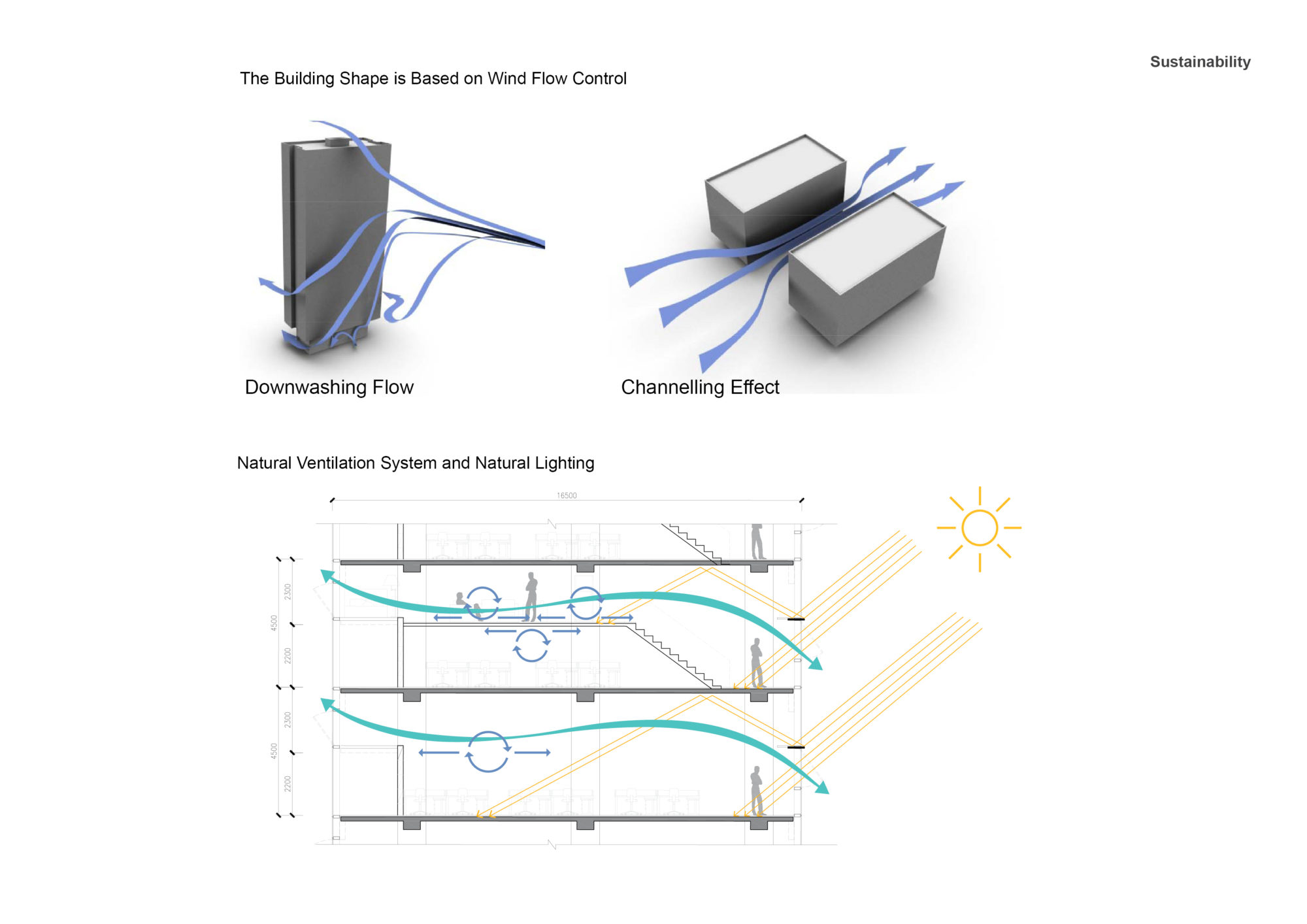 Sustainability |
||||
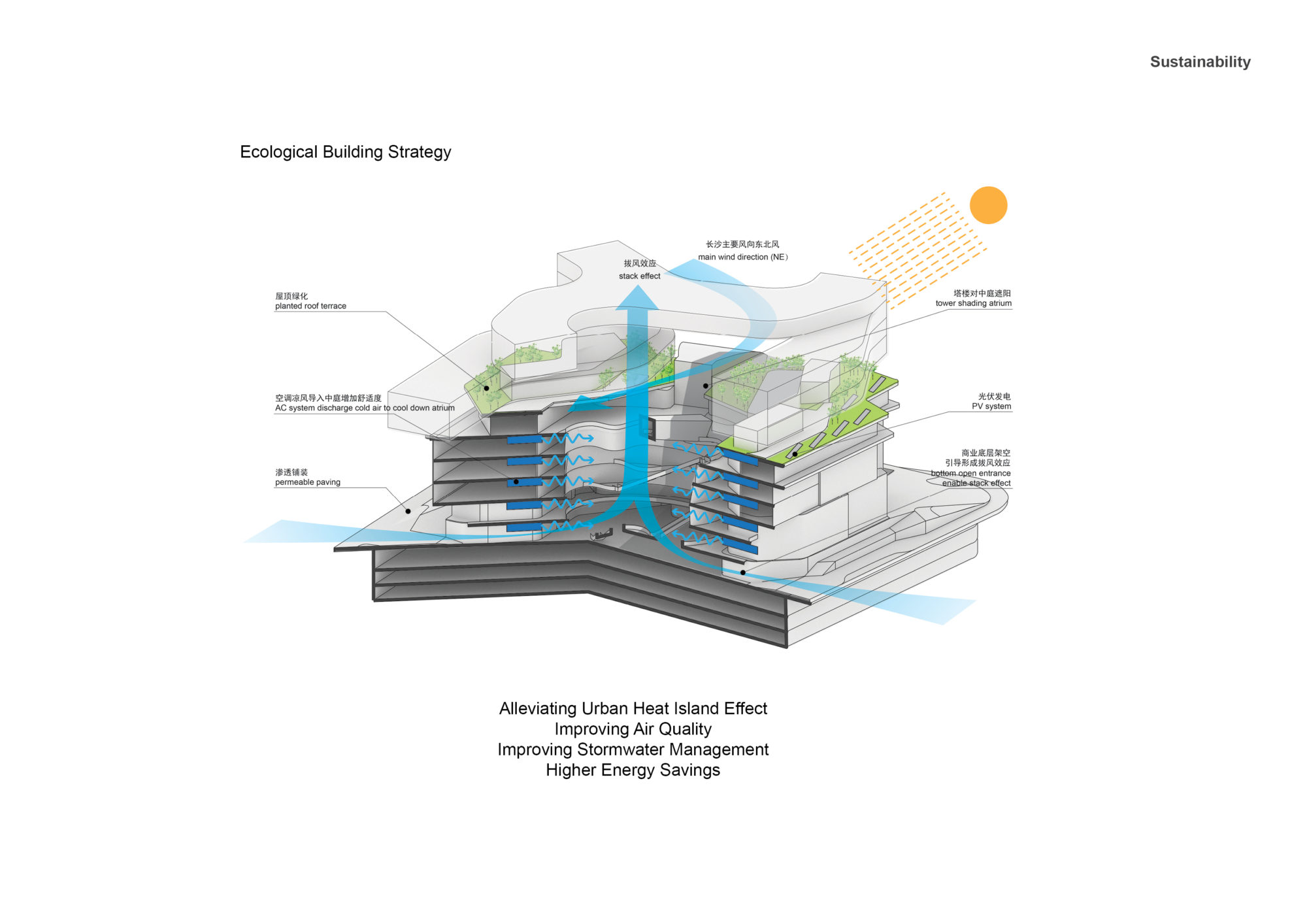 Micro Environment |
||||
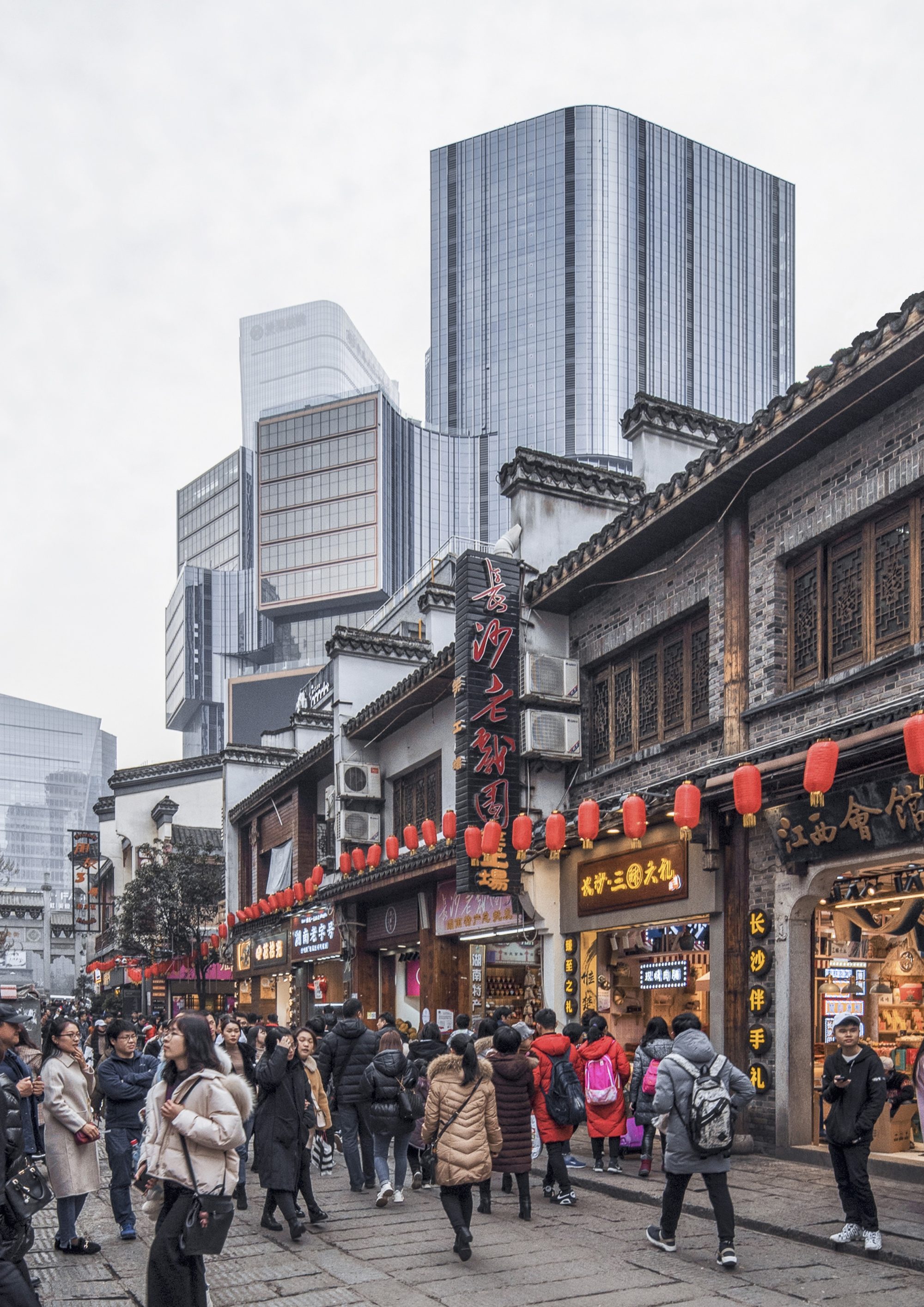 Taiping Road view |
||||
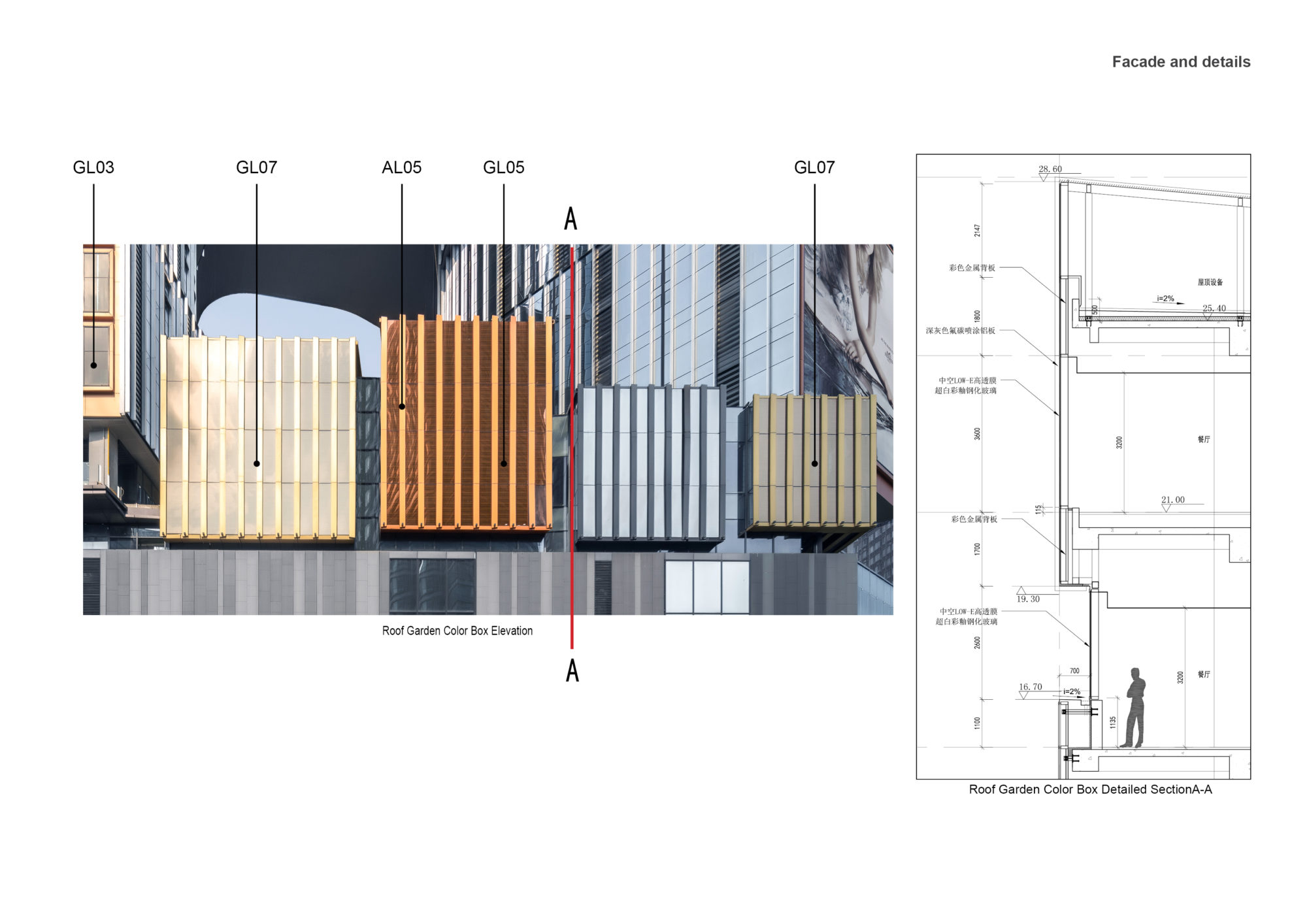 Facade Detailed |
||||
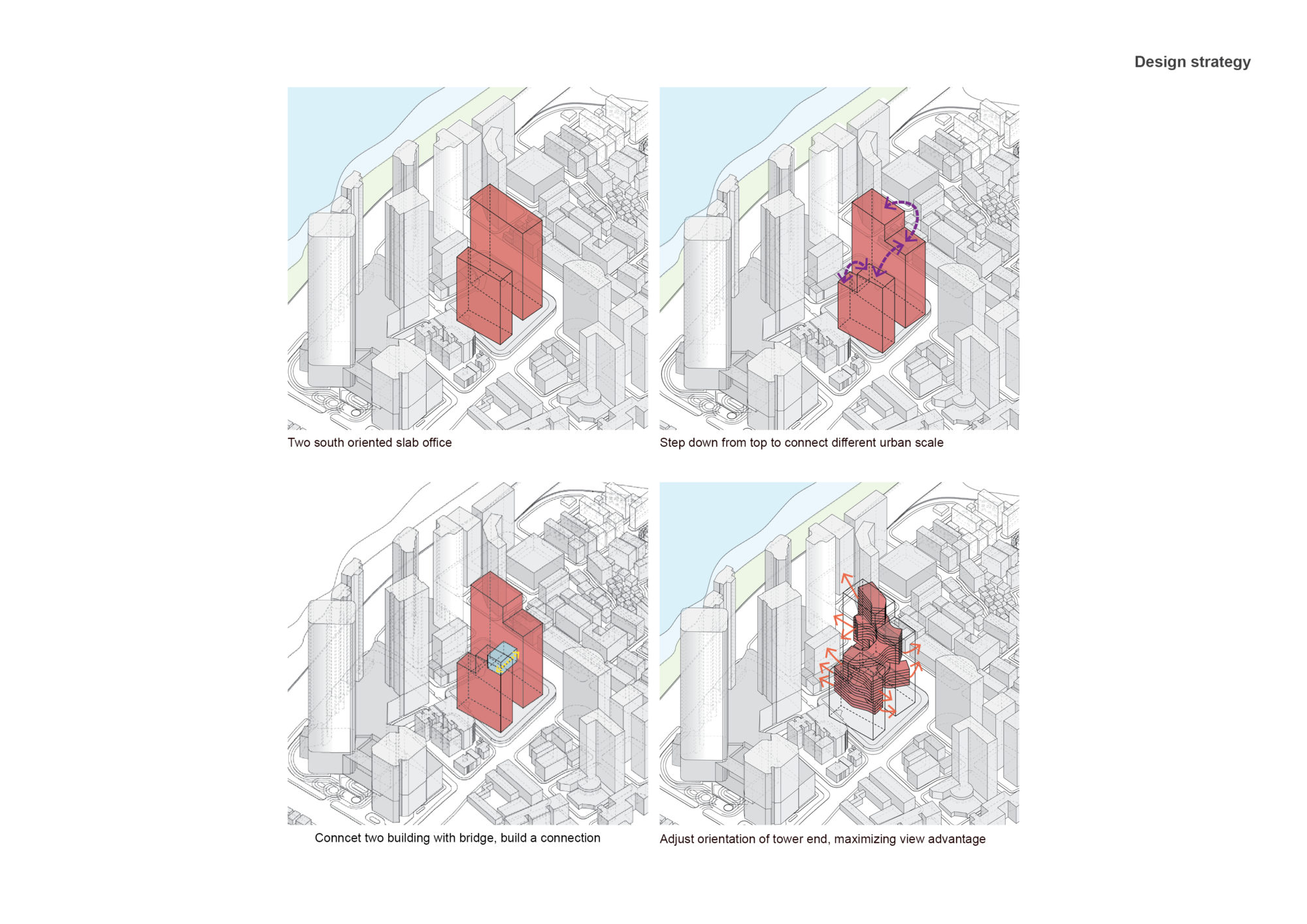 Diagrams |
||||
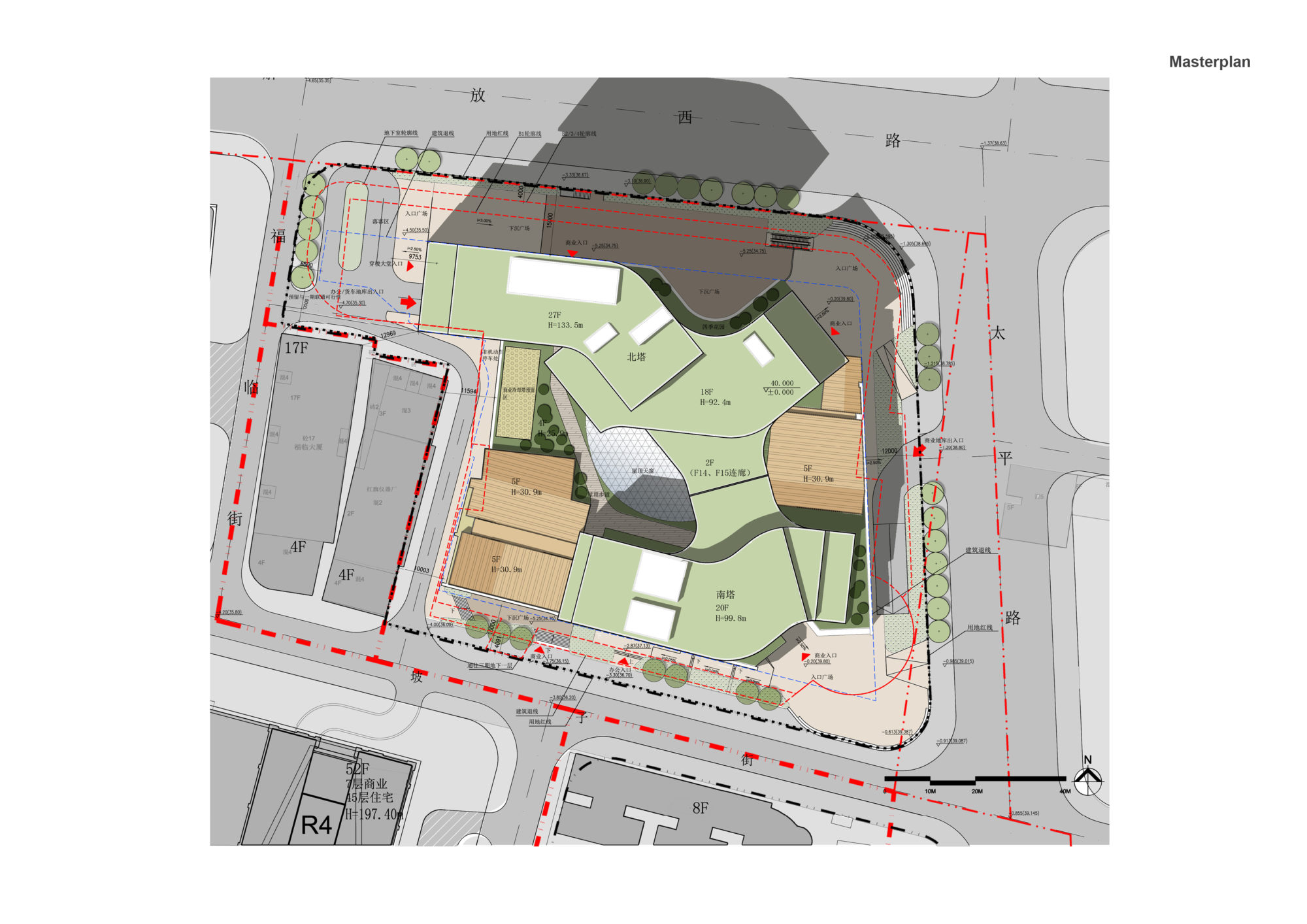 Masterplan |
||||
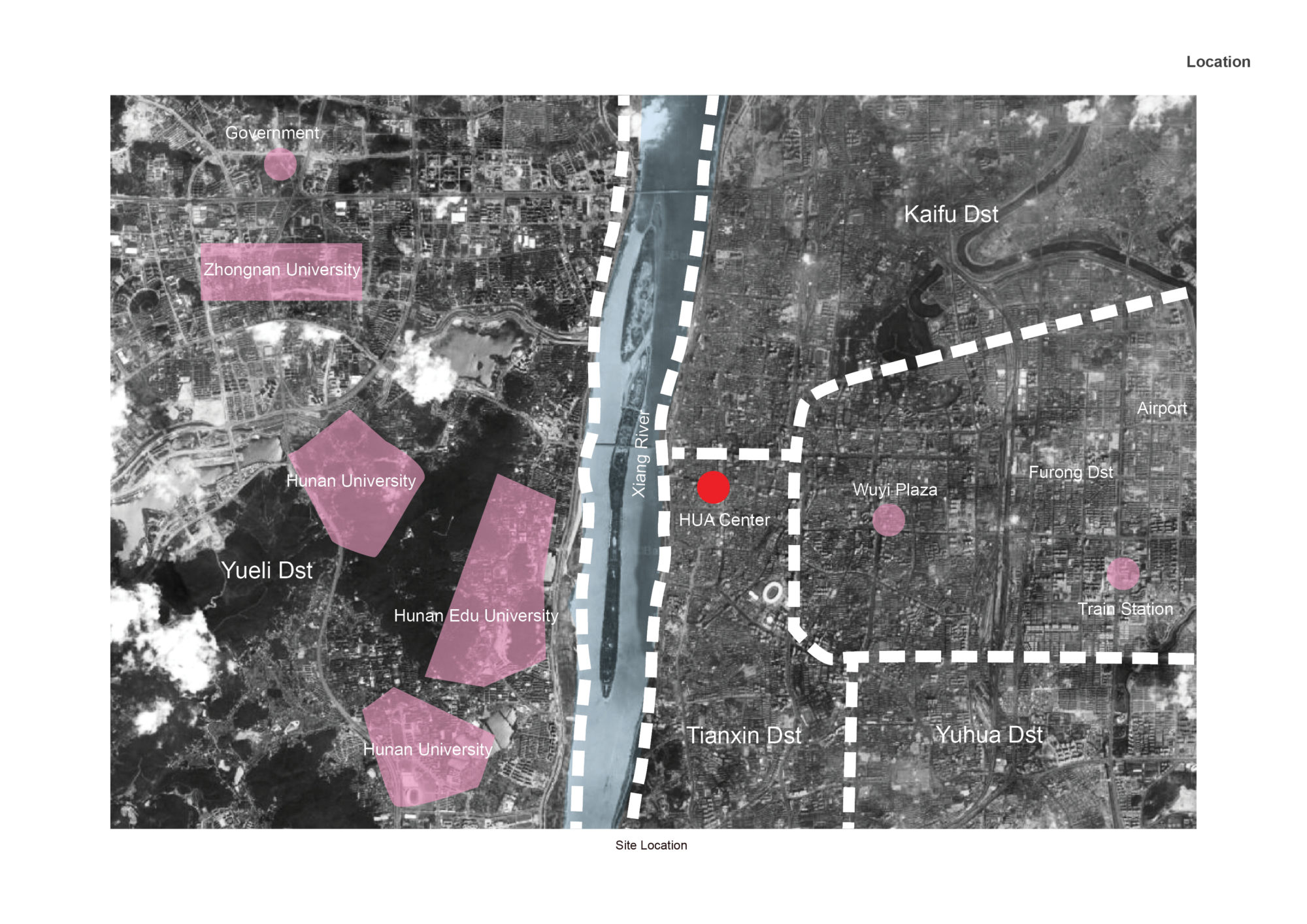 Site |
||||
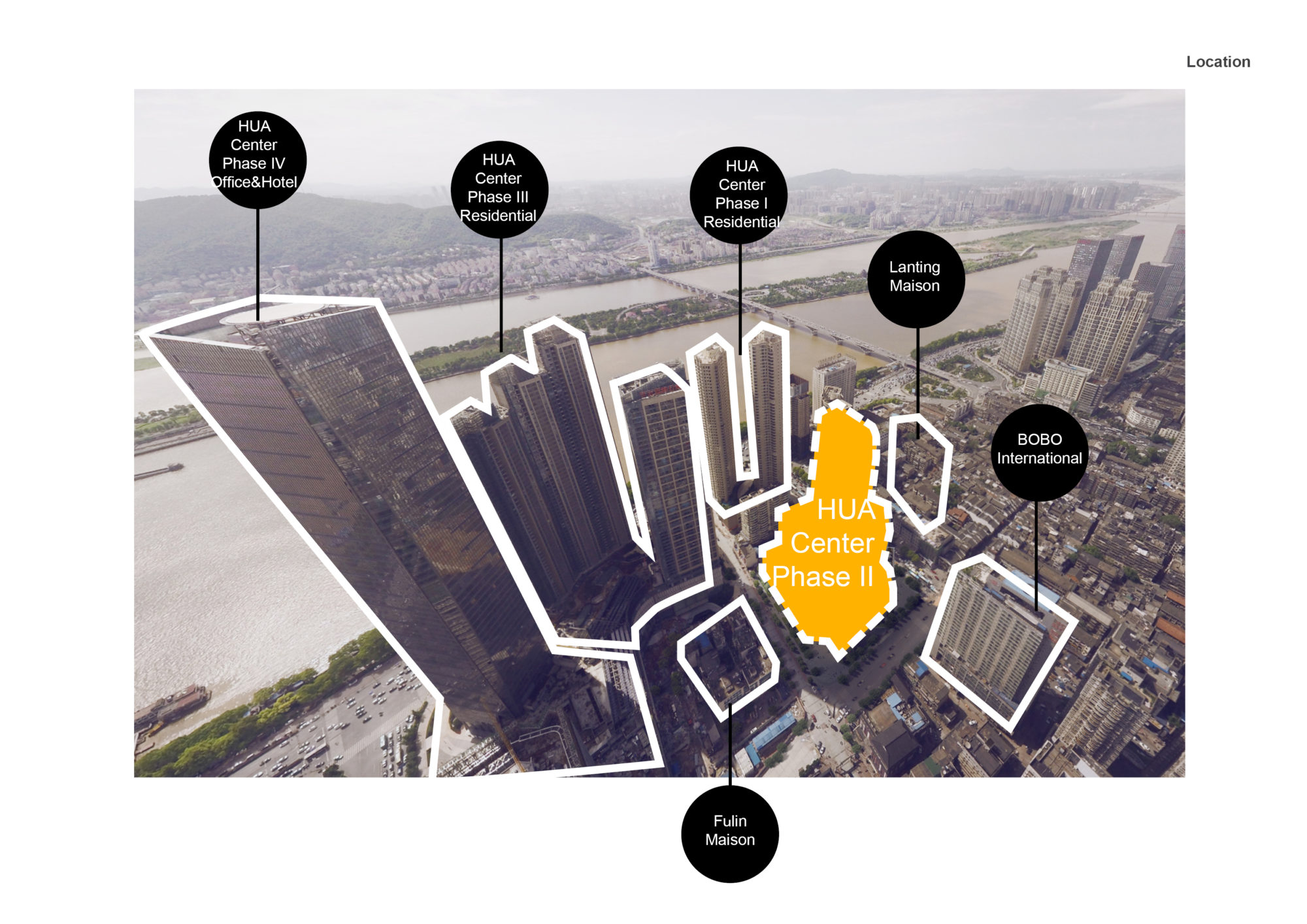 Site |
||||
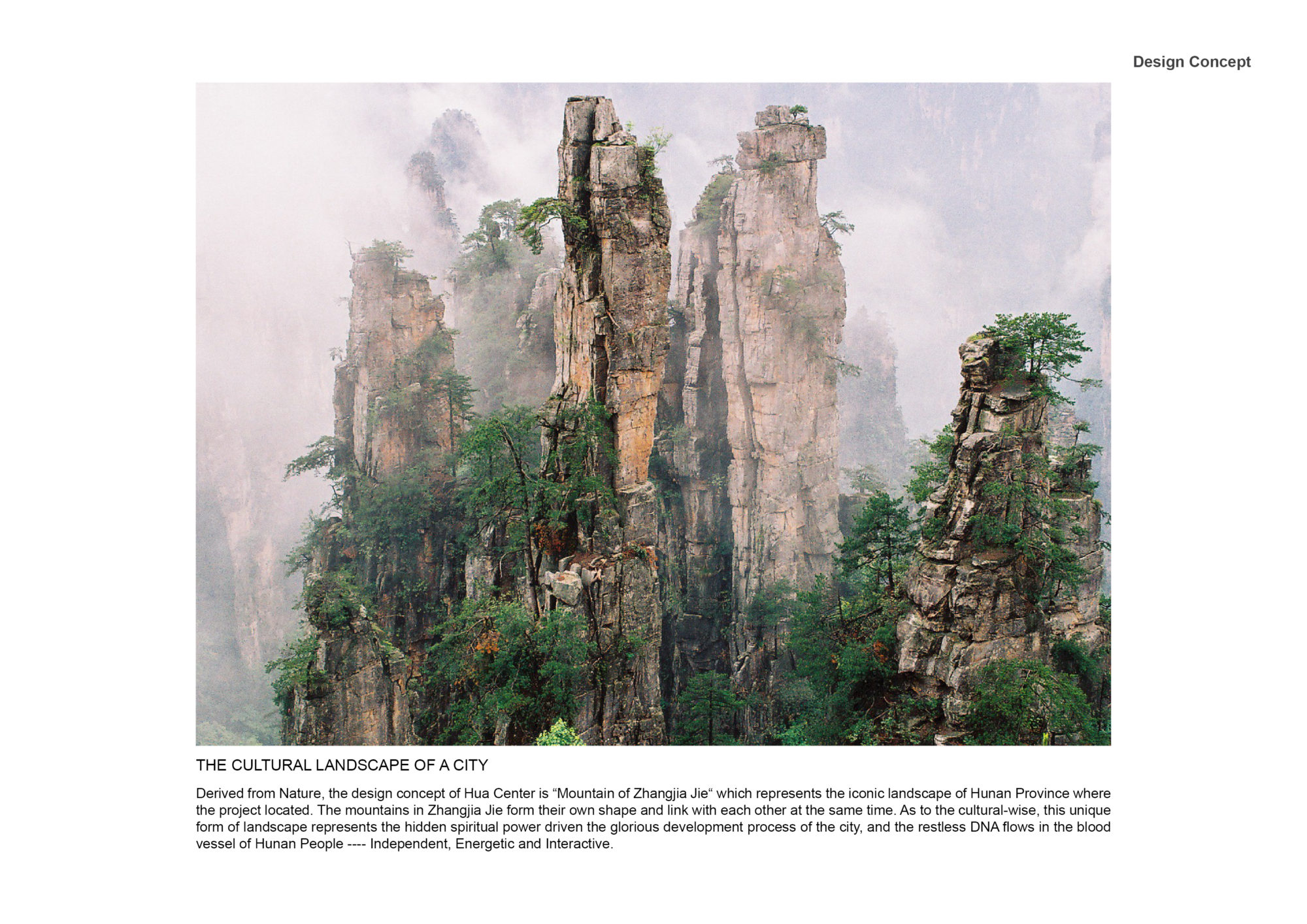 Concept image |
||||
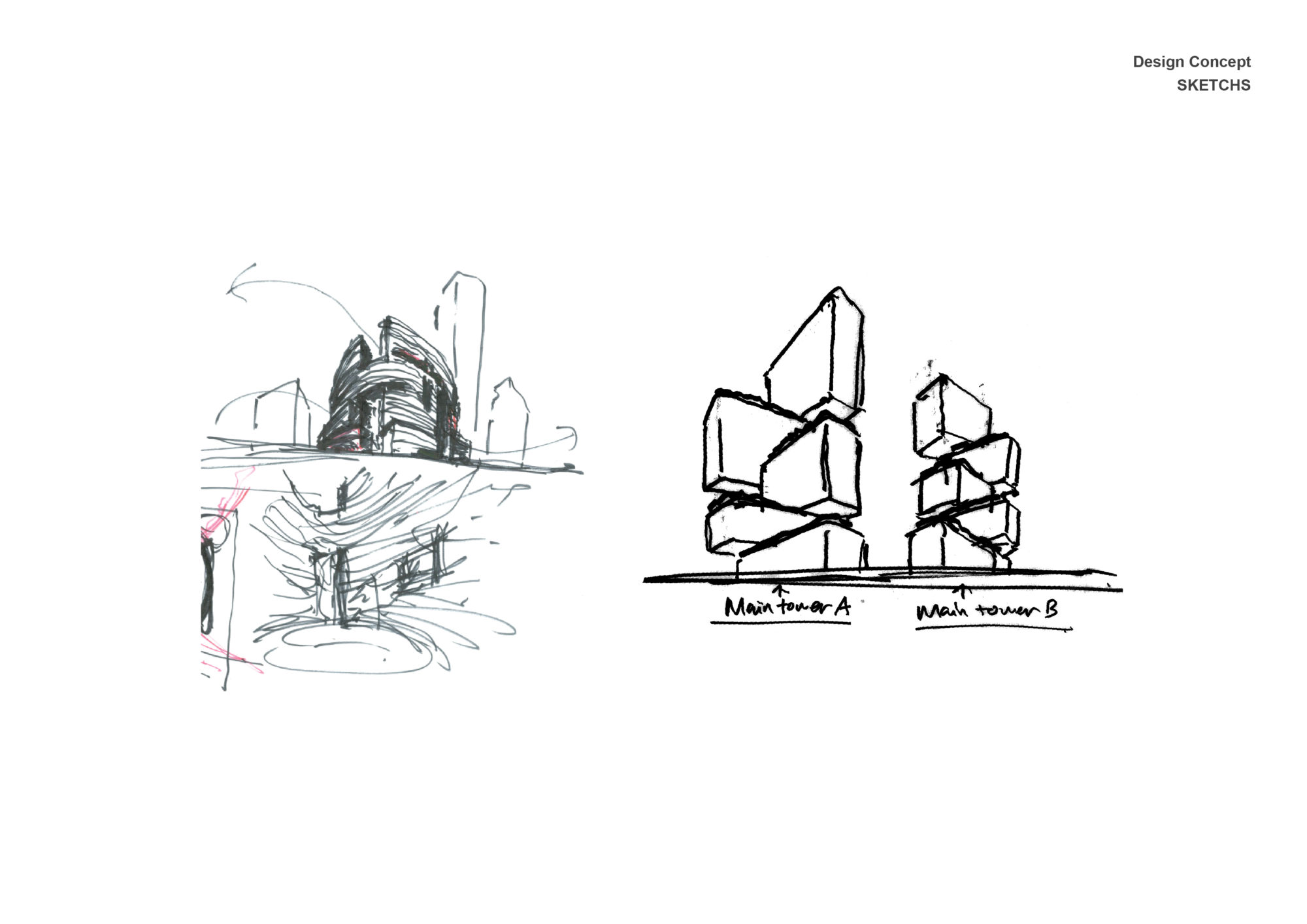 Sketch |
||||
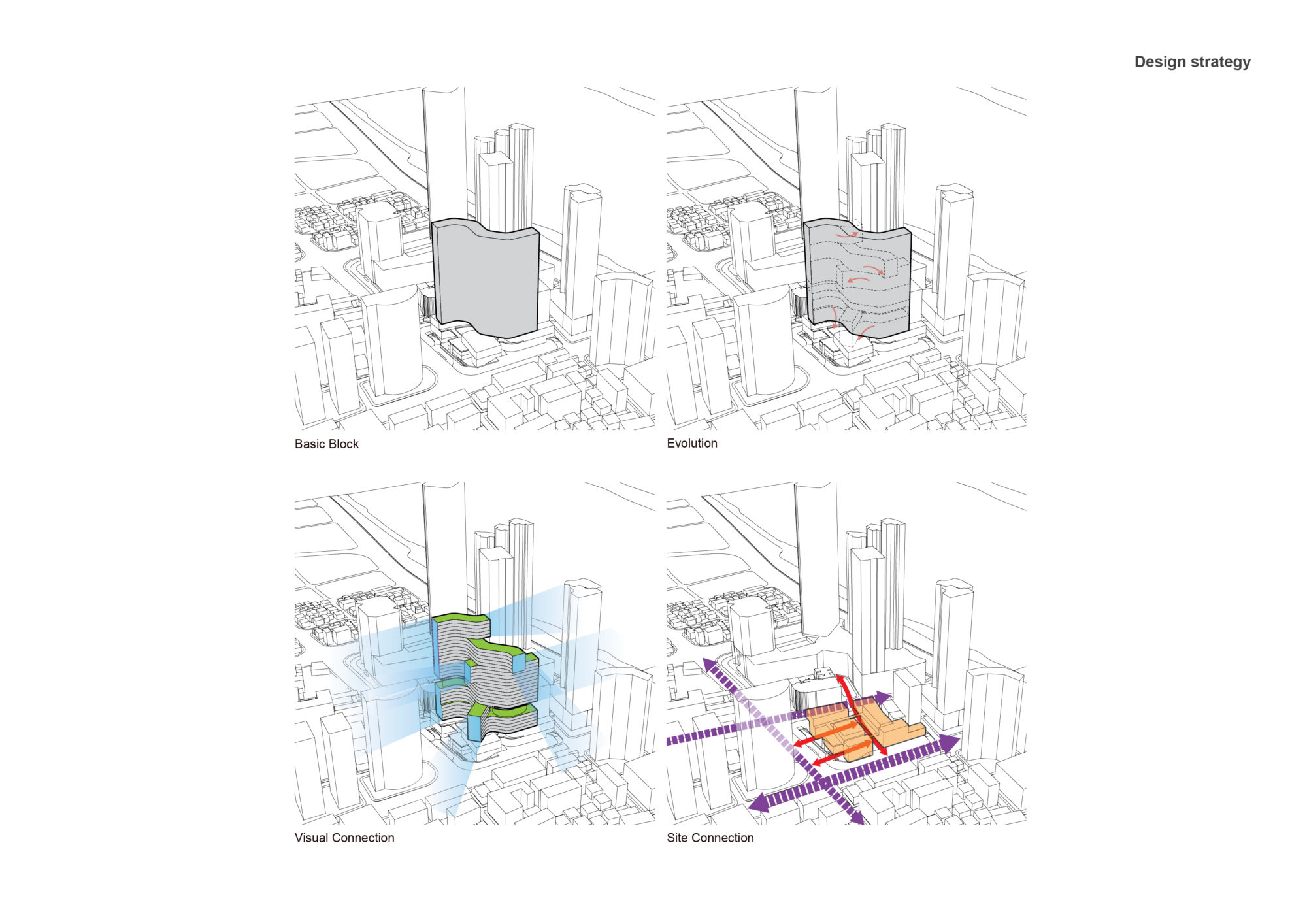 Diagrams |
||||
| Project video | ||||
