绿地汉口中心THE CENTER OF HANKOU
| Project Status | 已建成 | |||
| Type | Architectrual Design | |||
| Subcategory | Commercial | |||
| Date completed (YYYY-MM-DD) | 2020 - 10 - 17 | |||
| Design cycle | 3 year | |||
| Project Area |
| |||
| Project Location Region | China | |||
| Project Location Province | 湖北 | |||
| Project Location City | 武汉 | |||
| Project description(Chinese) | 项目整体规划场地合理切分、组织,形成适宜尺度商业街区,既增加商业界面,又便于分期开发;商业街区内部创建丰富多彩城市风貌,增加宜人的环境及场所;引入多级车行道路交通,便捷的人车交通体系,合理分流各类人群;项目中植入林荫大道,打造绿树成荫、充满活力、尺度宜人的步行街道,吸引人们的驻足与交流;多种城市功能(商业、办公)的有机结合,各自独立、和谐共生、协同增效。 | |||
| Project description(English) | The overall planning site of the project is reasonably divided and organized to form a suitable-scale commercial block, which not only increases the commercial interface, but also facilitates phased development; the commercial block creates a rich and colorful city style and increases the pleasant environment and places; introduces multi-level road traffic, Convenient traffic system for people and vehicles, rationally distributing all kinds of people; planting boulevards in the project, creating tree-lined, vibrant, and pleasant pedestrian streets to attract people to stop and communicate; multiple urban functions (business, Office) organic combination, independent, harmonious symbiosis, and synergy. | |||
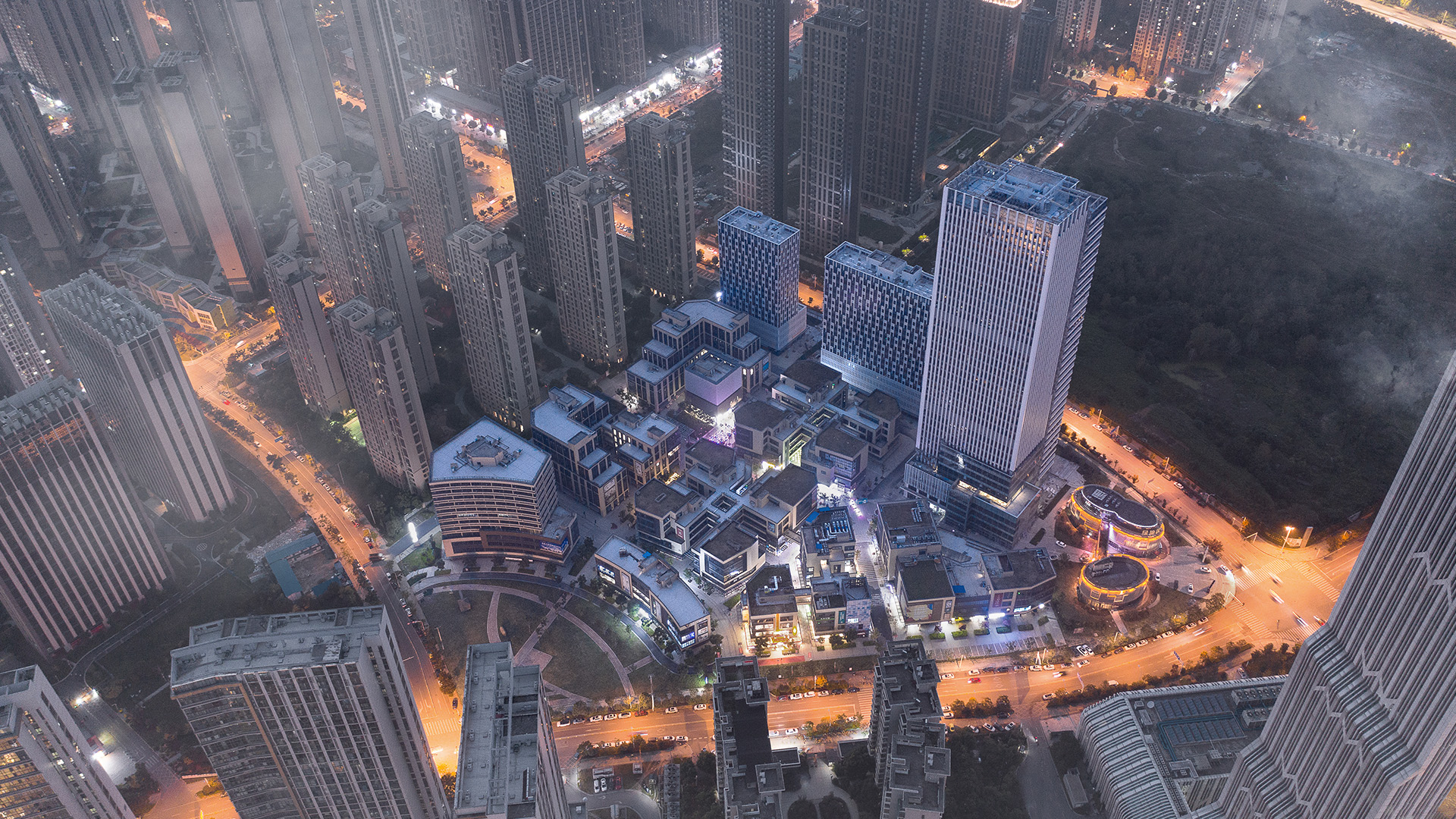 | ||||
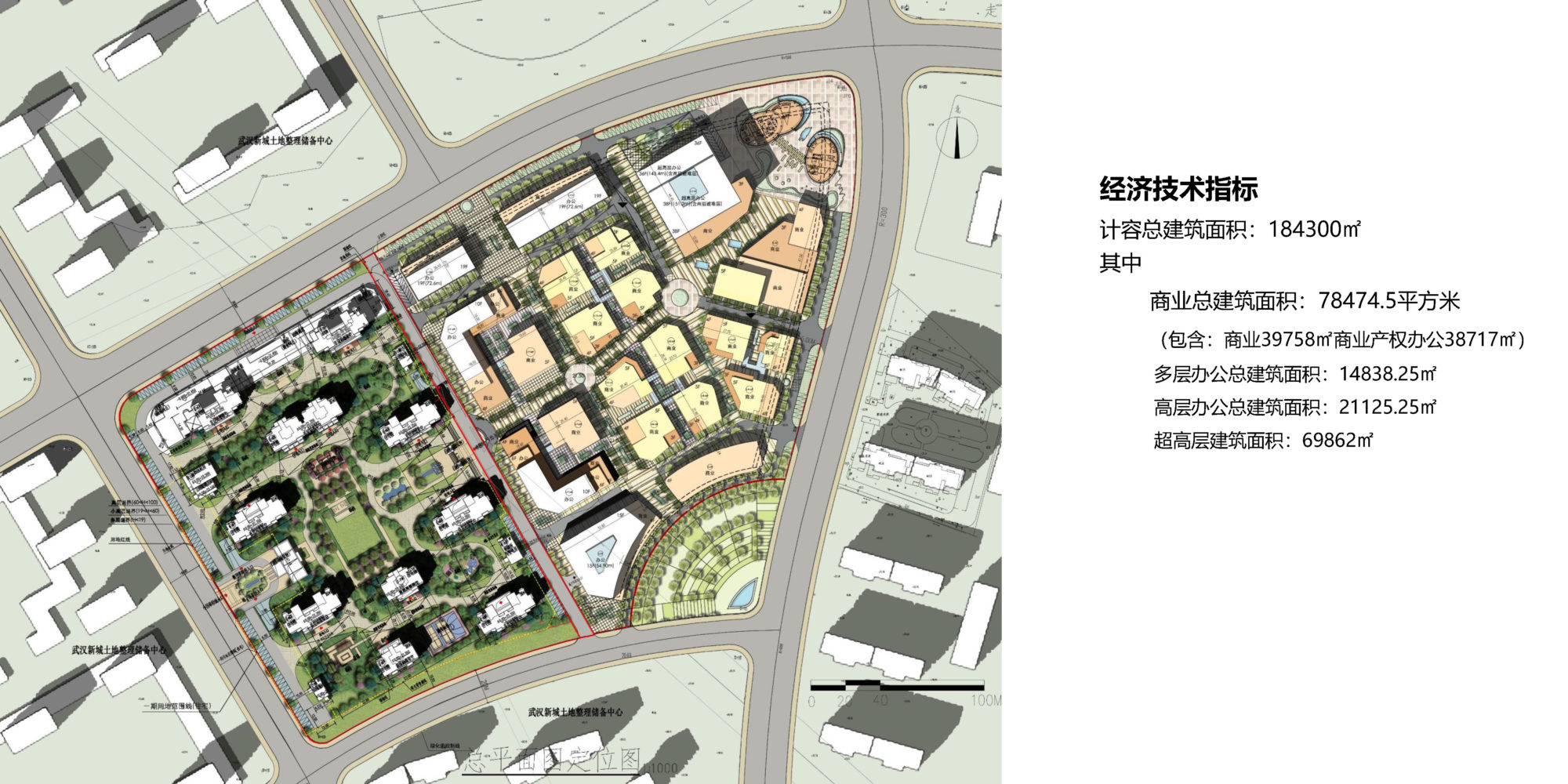 总图 |
||||
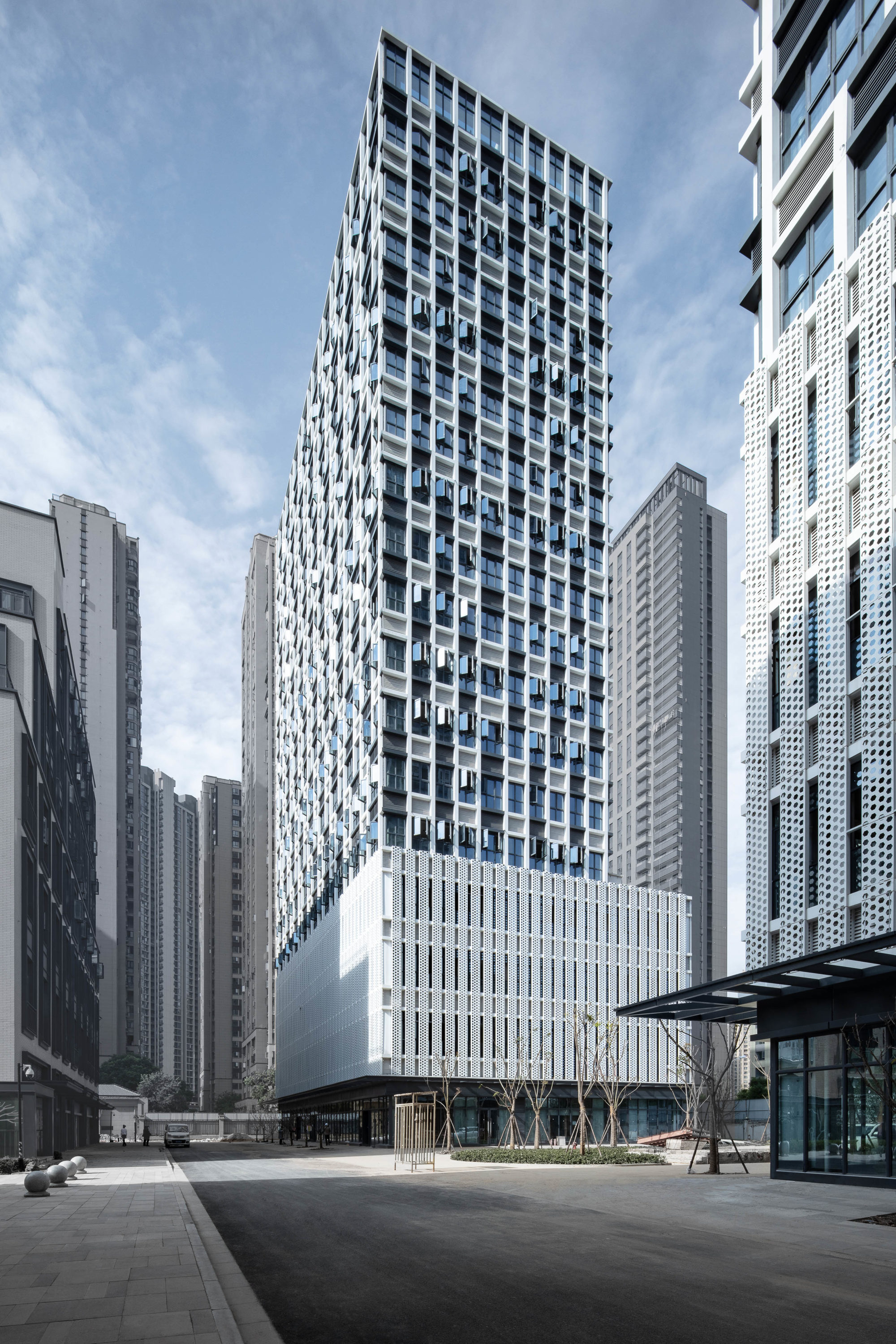 |
||||
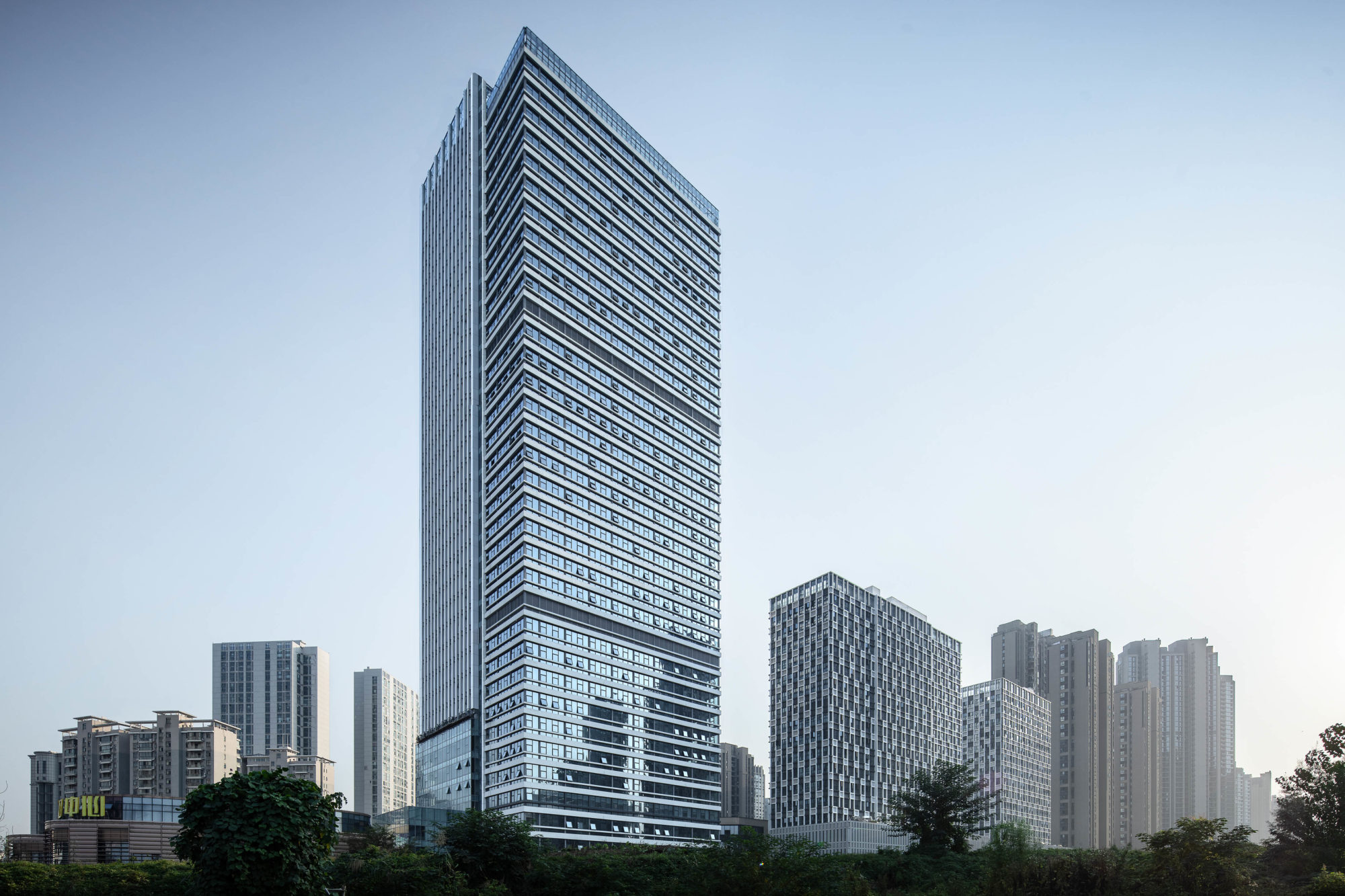 |
||||
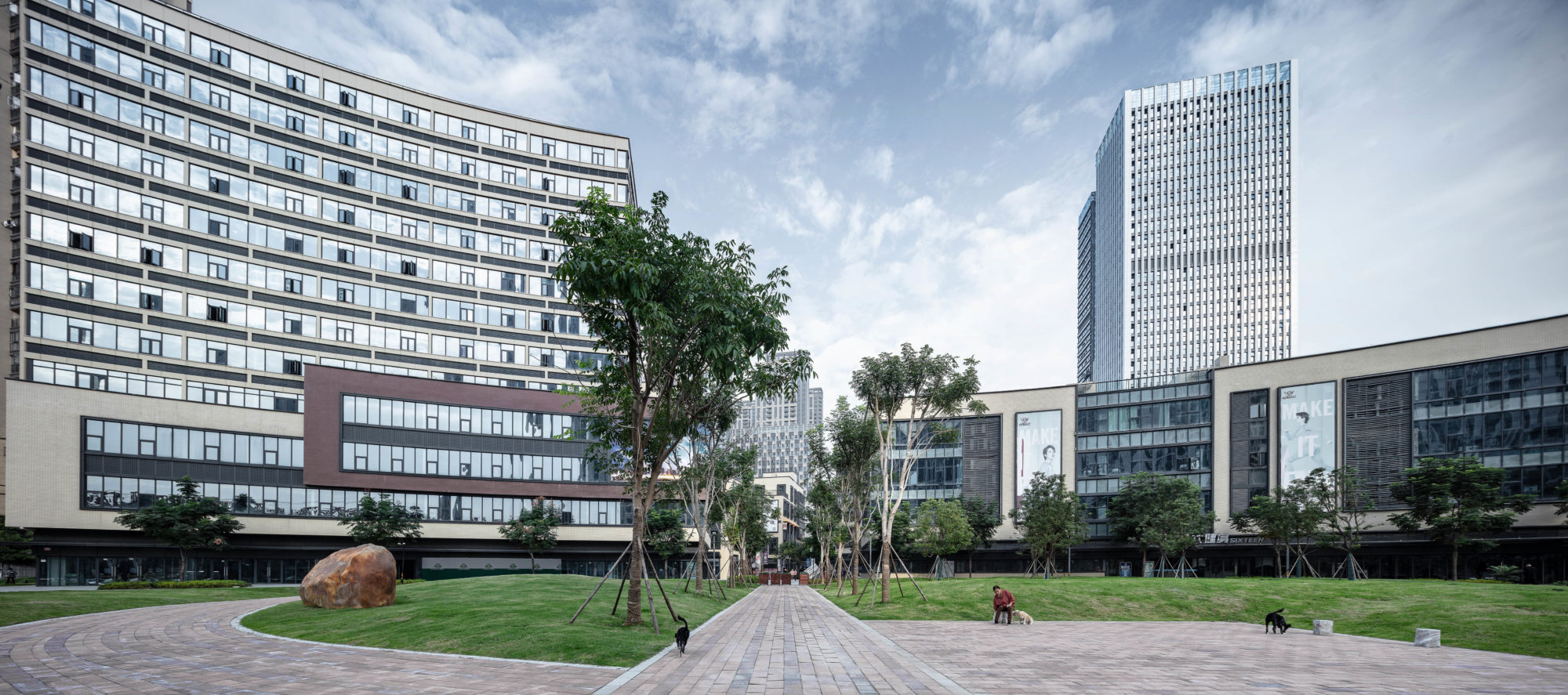 |
||||
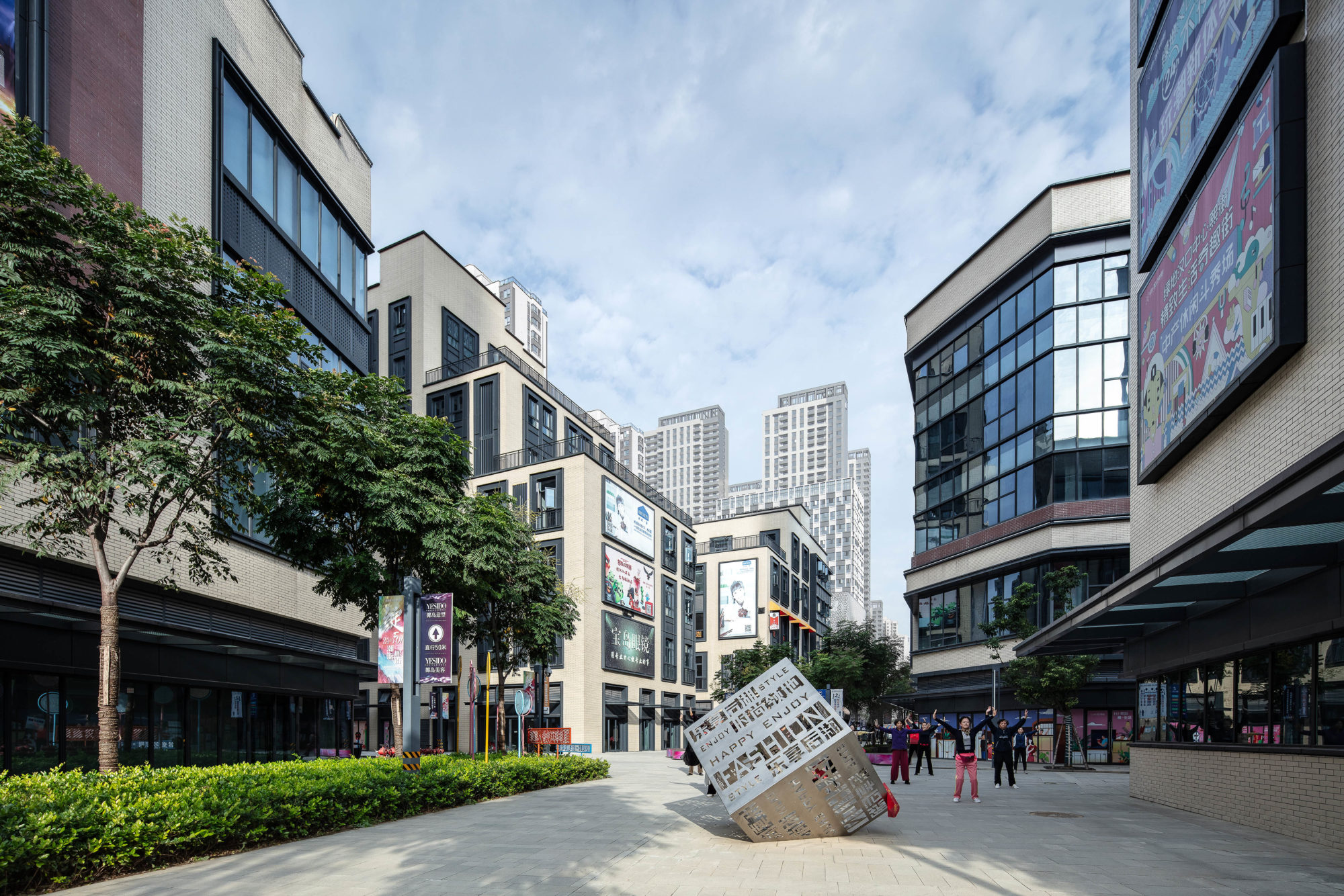 |
||||
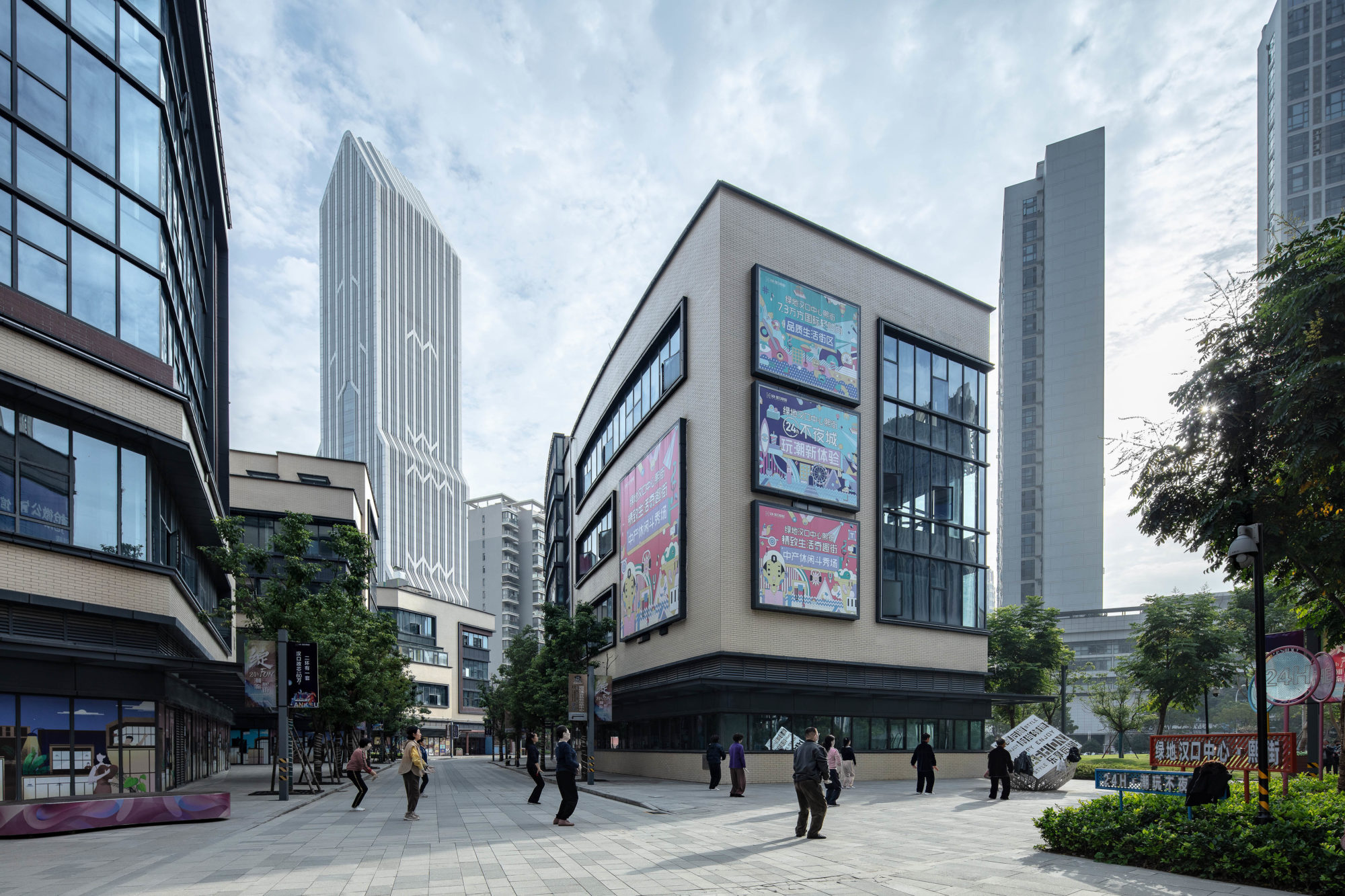 |
||||
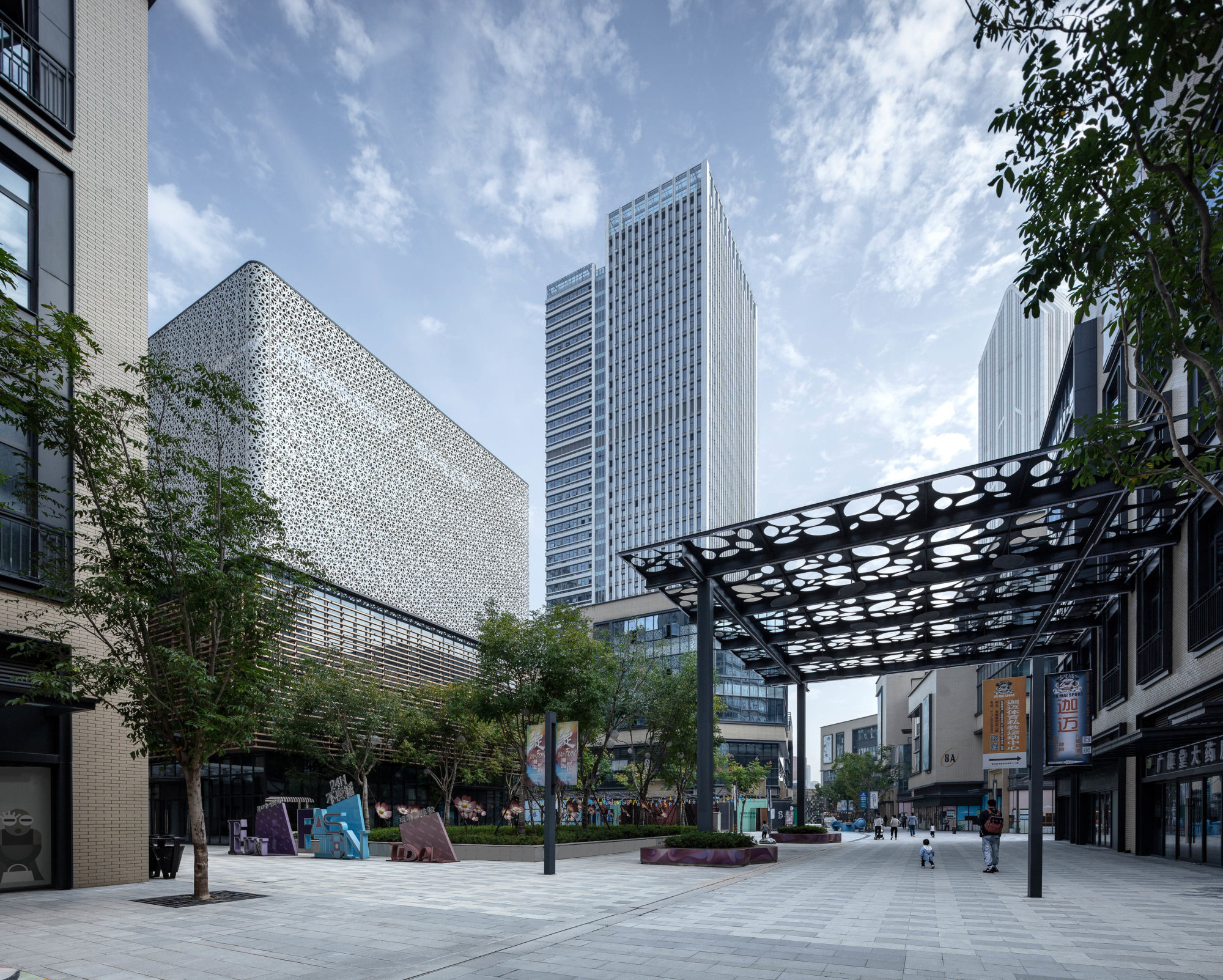 |
||||
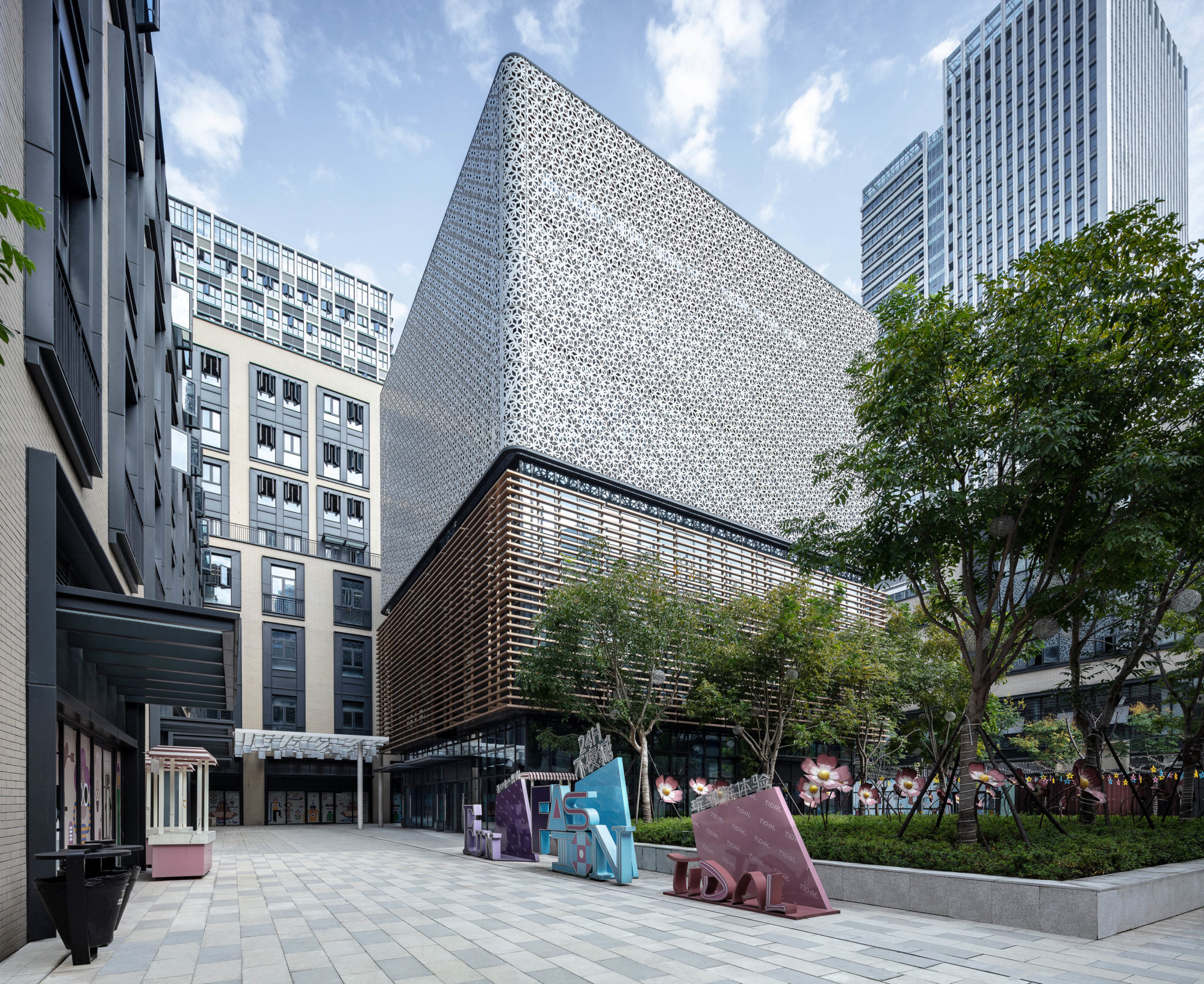 |
||||
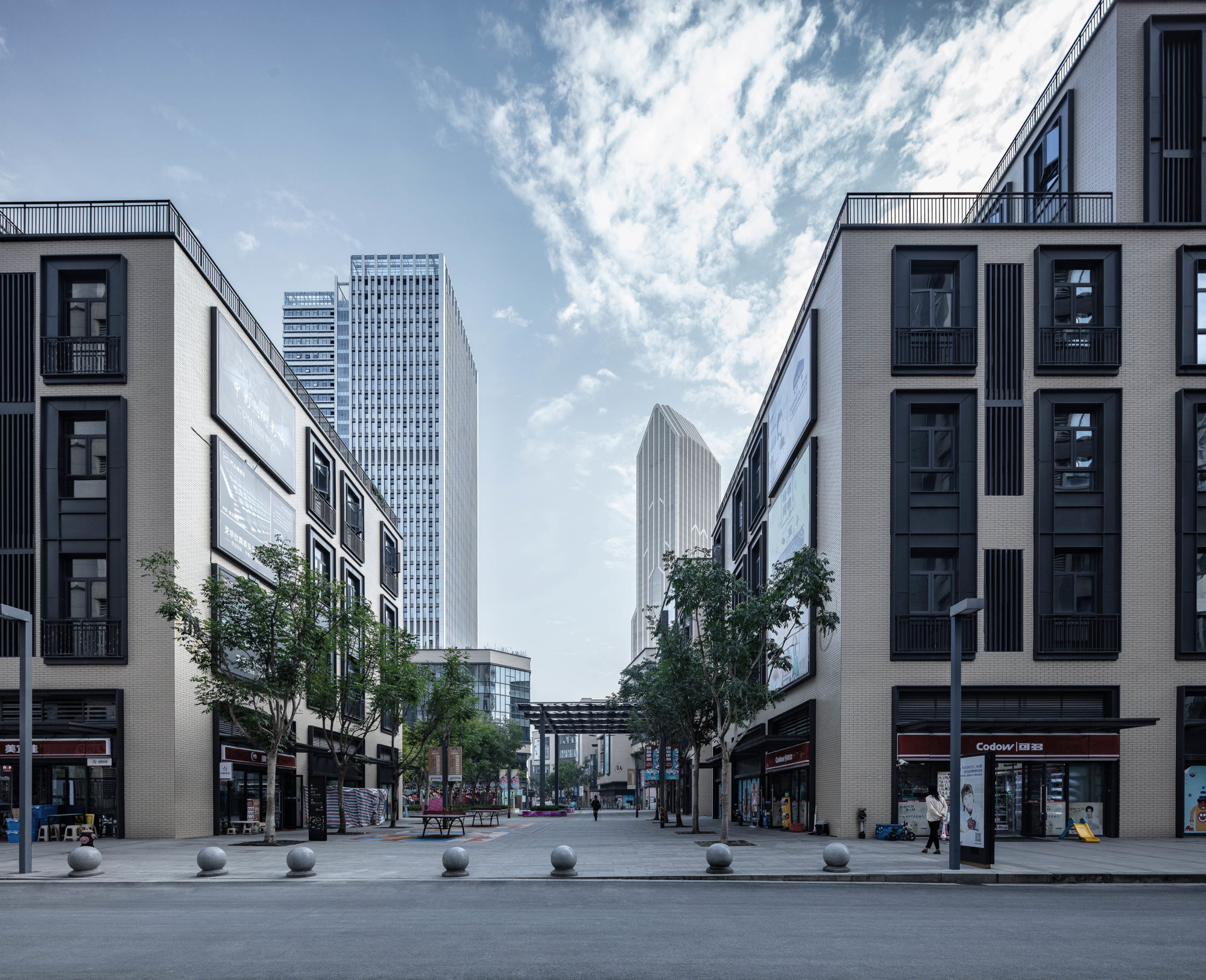 |
||||
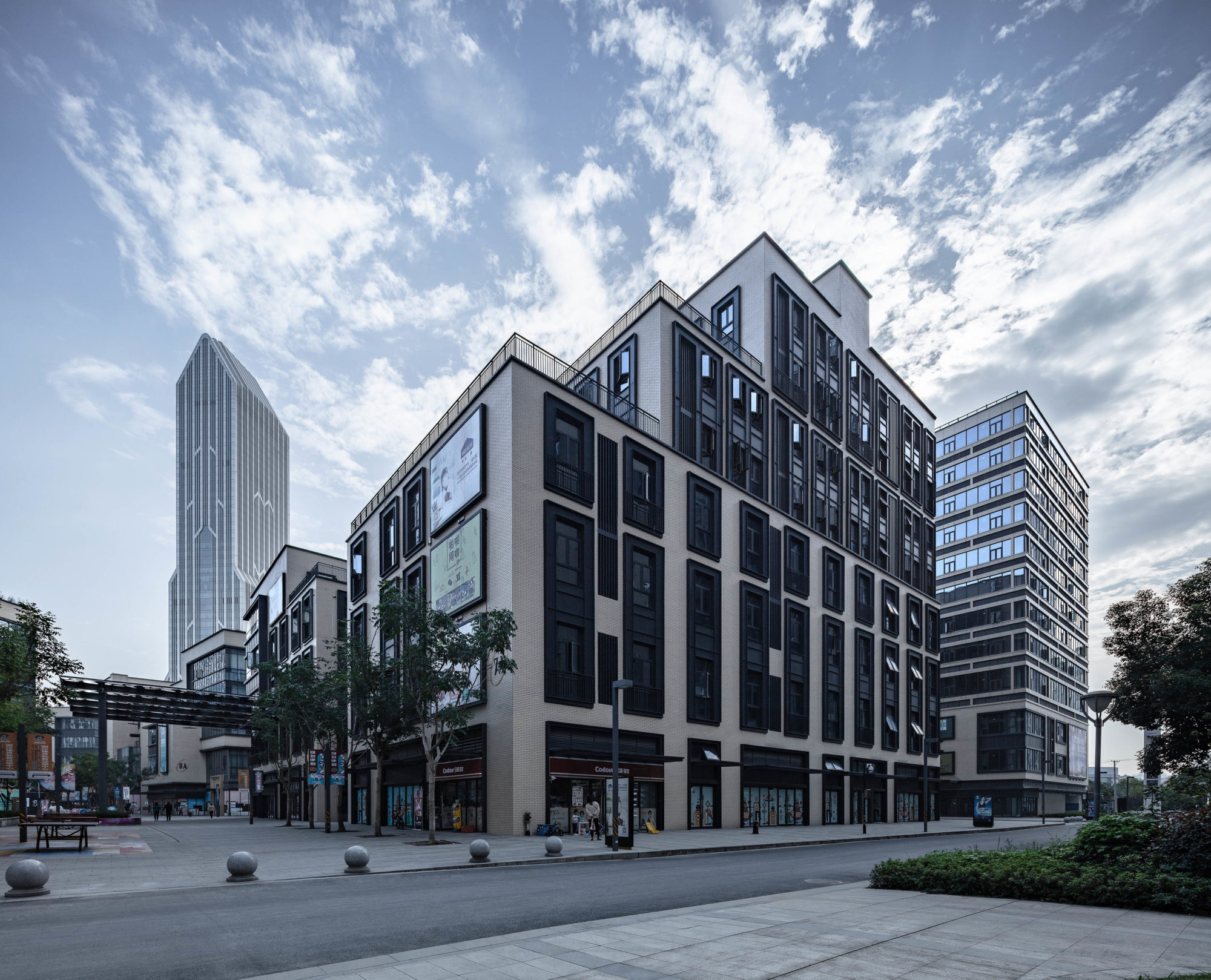 |
||||
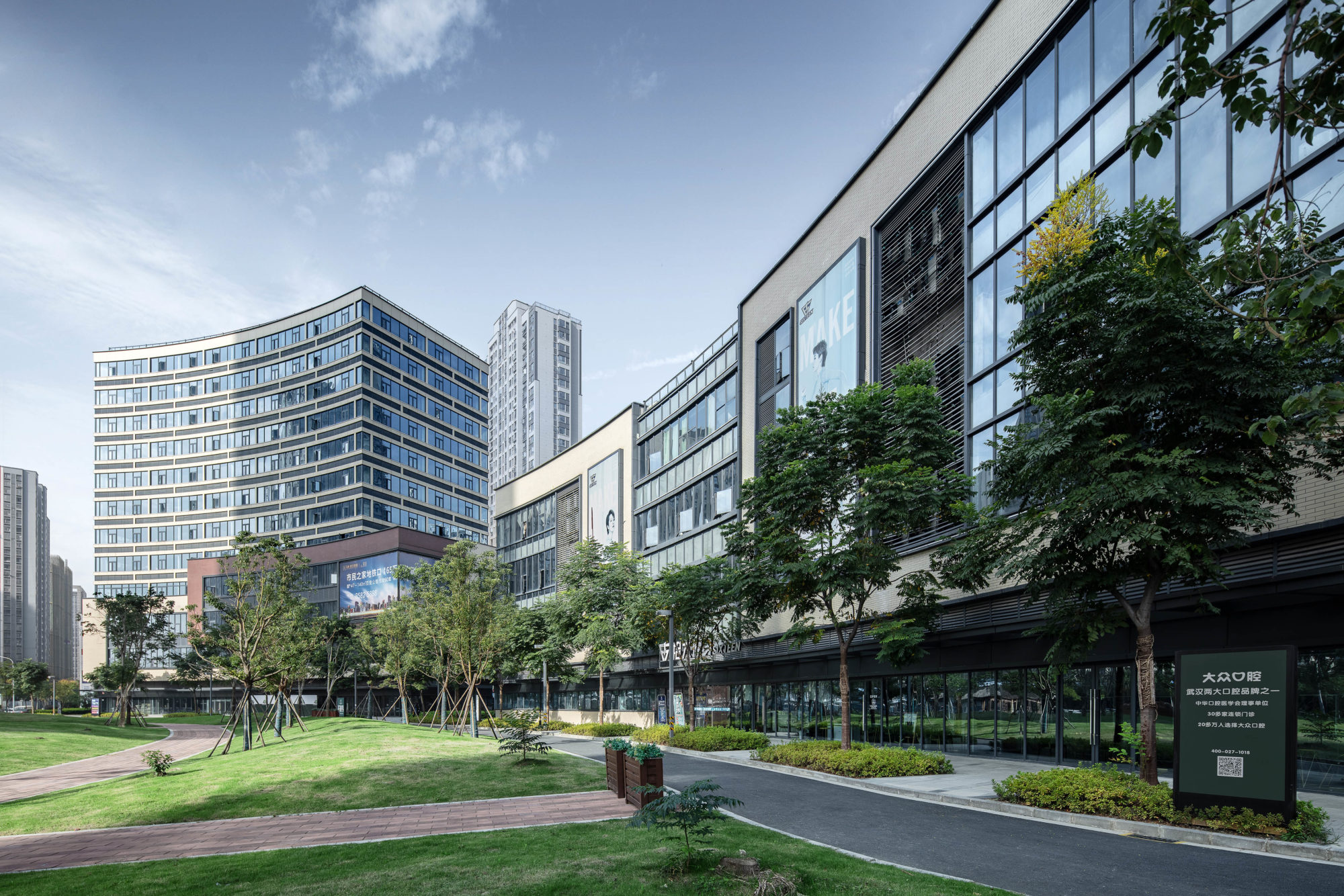 |
||||
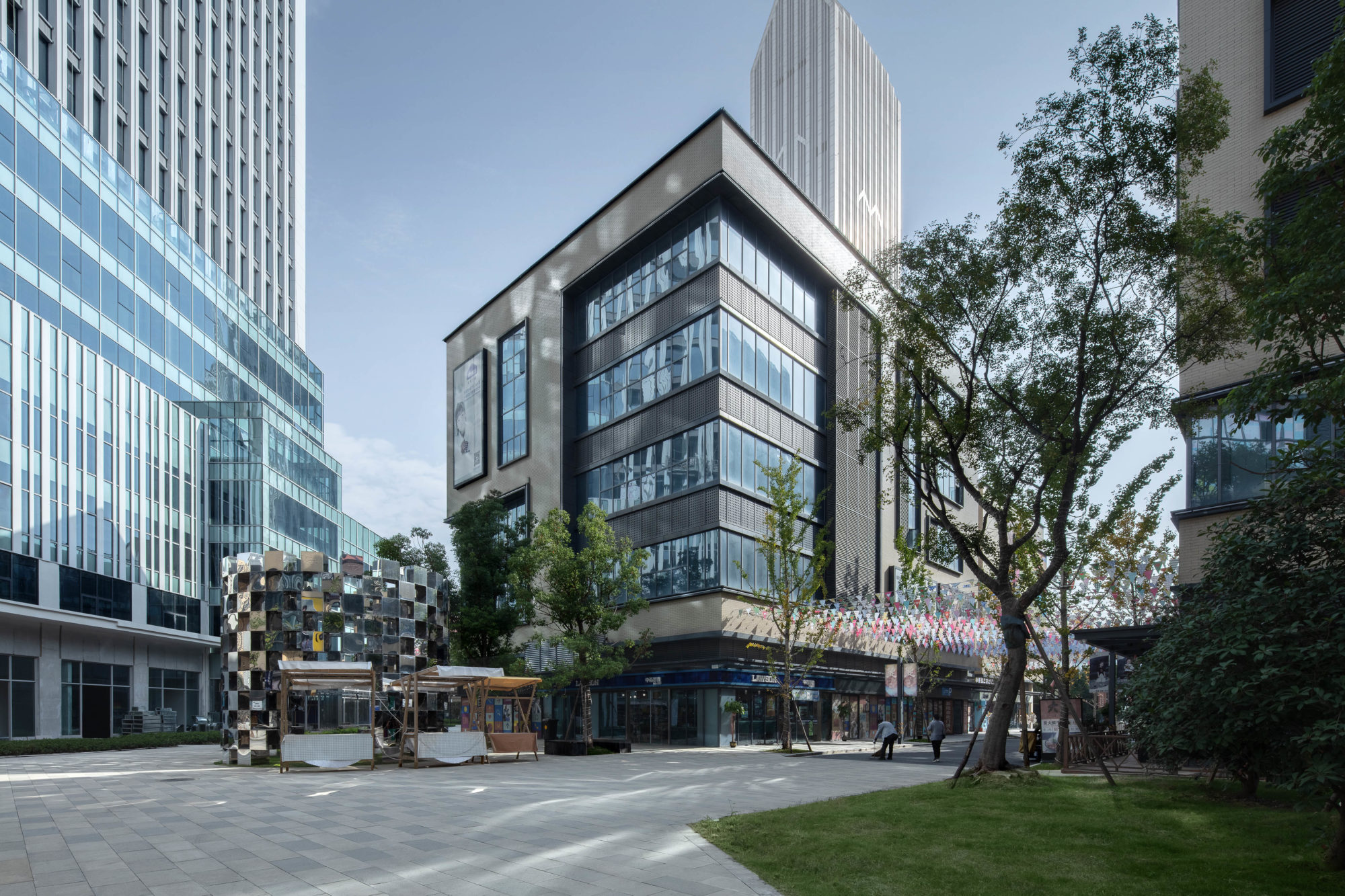 |
||||
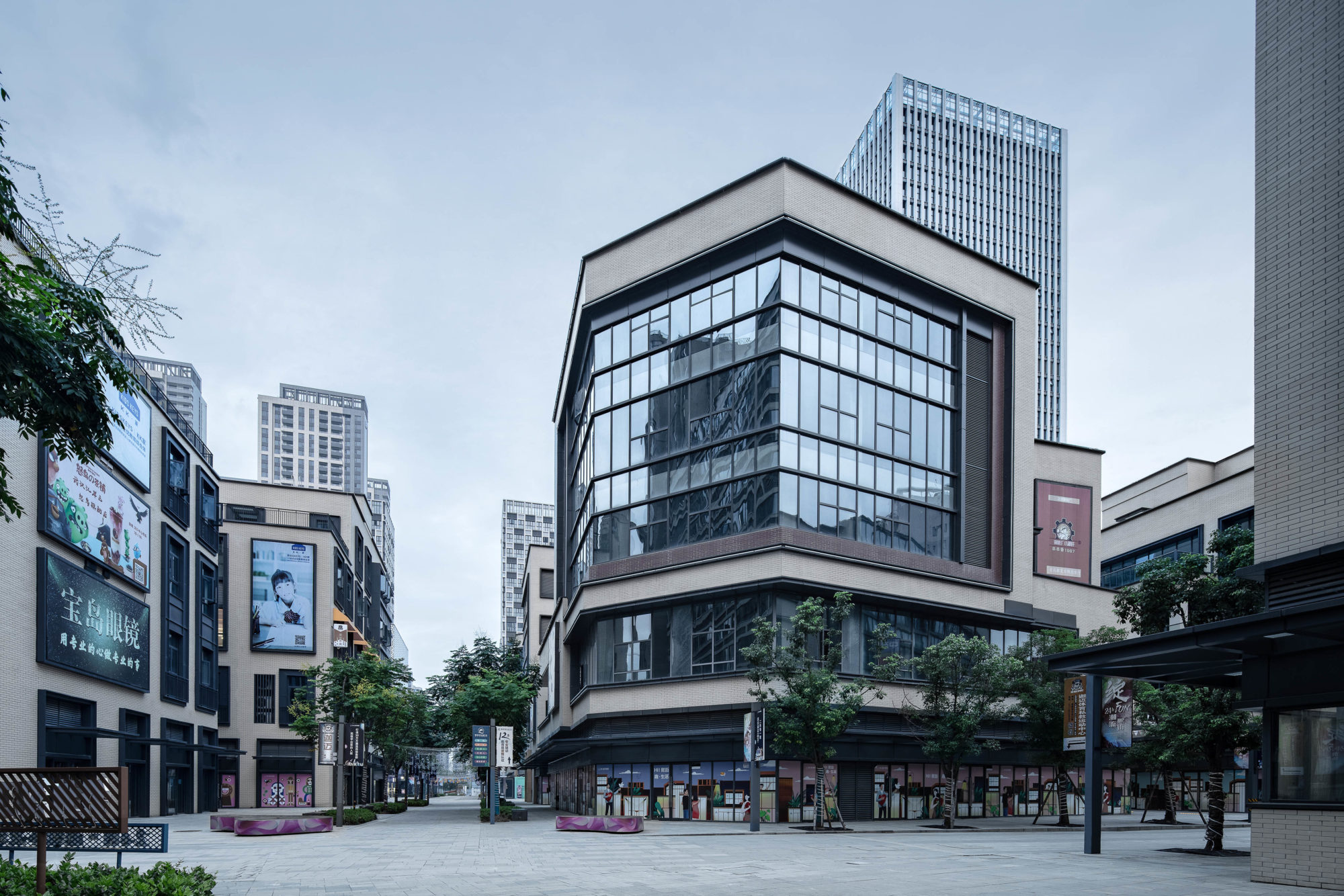 |
||||
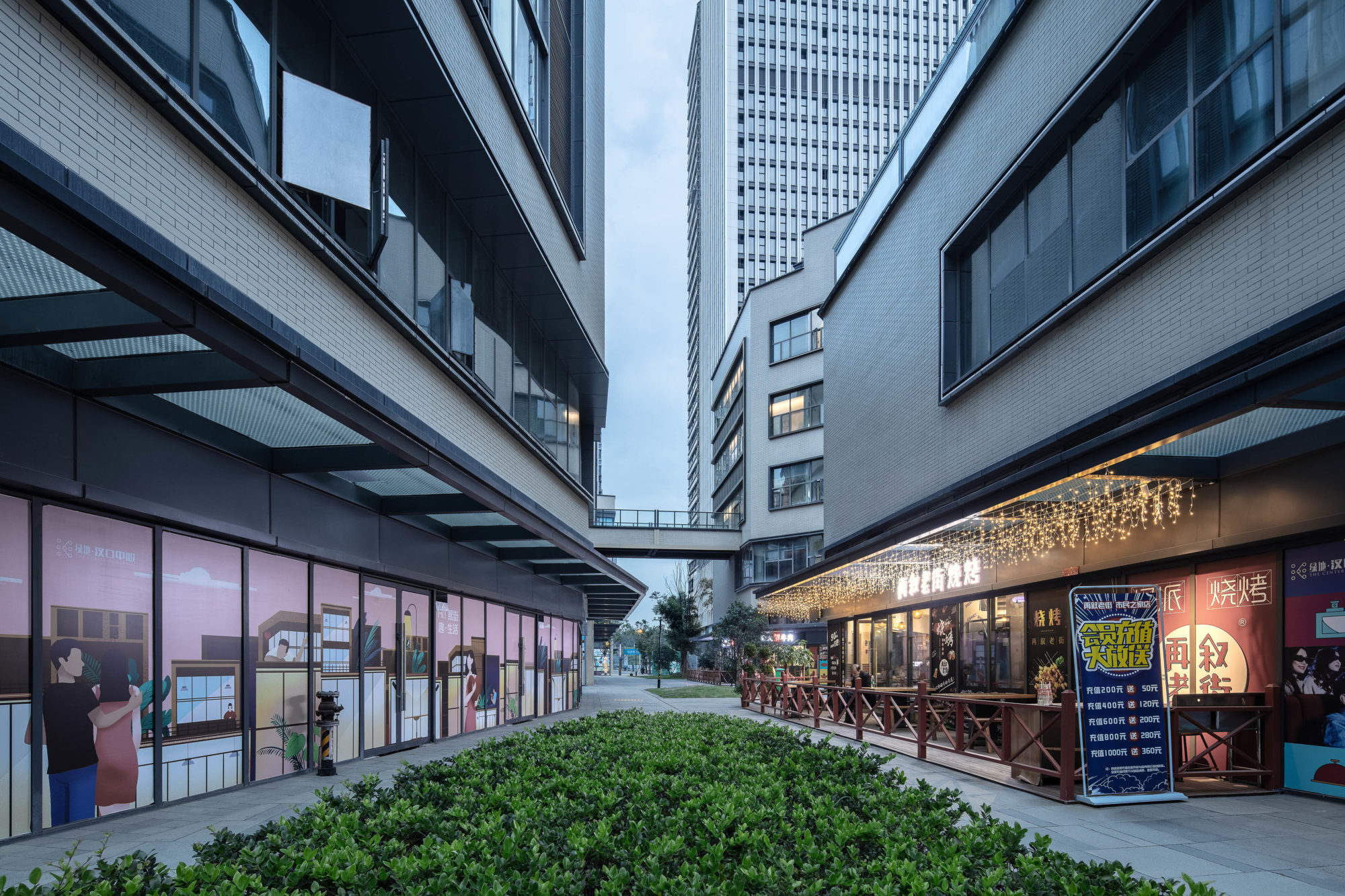 |
||||
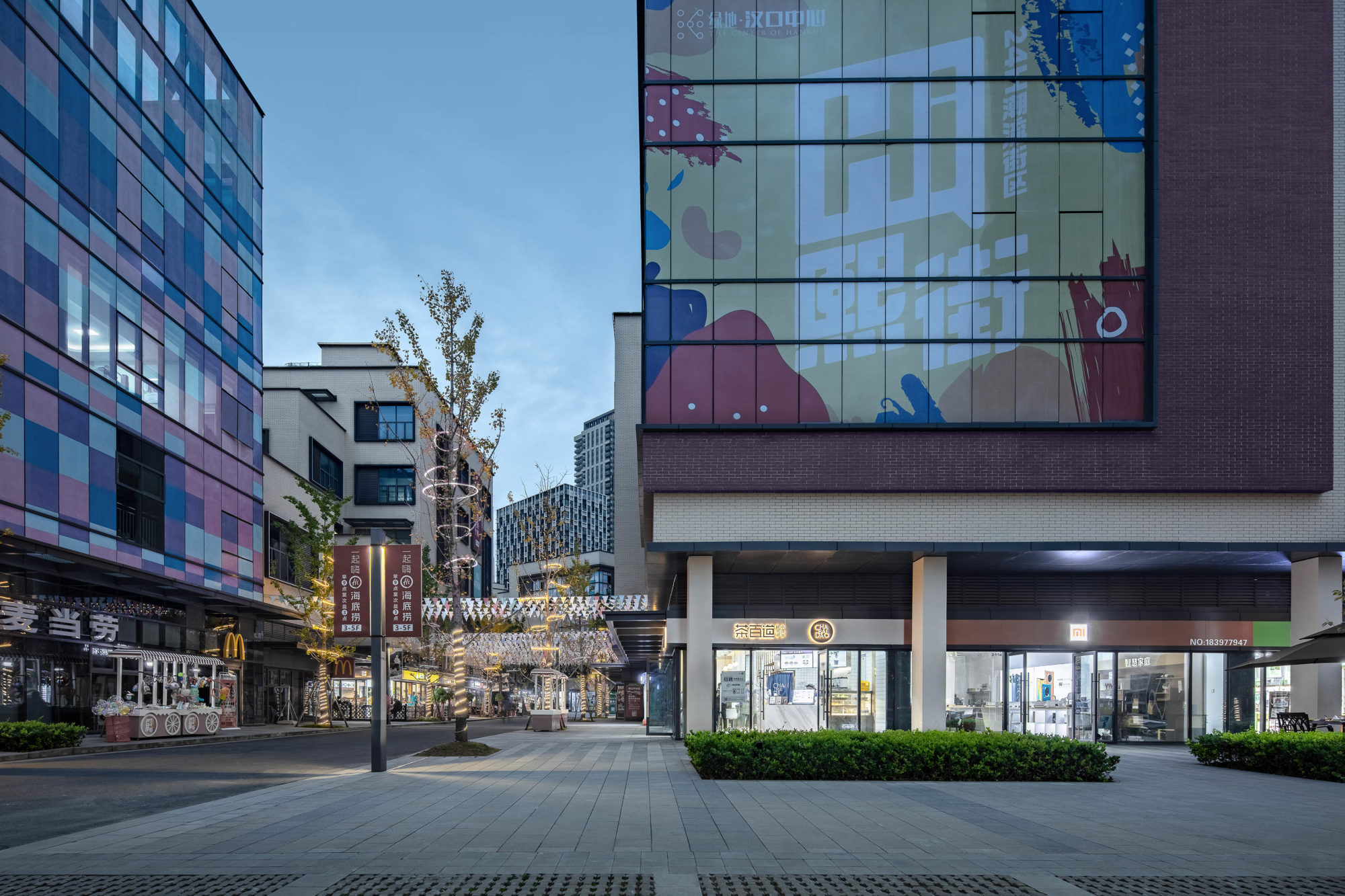 |
||||
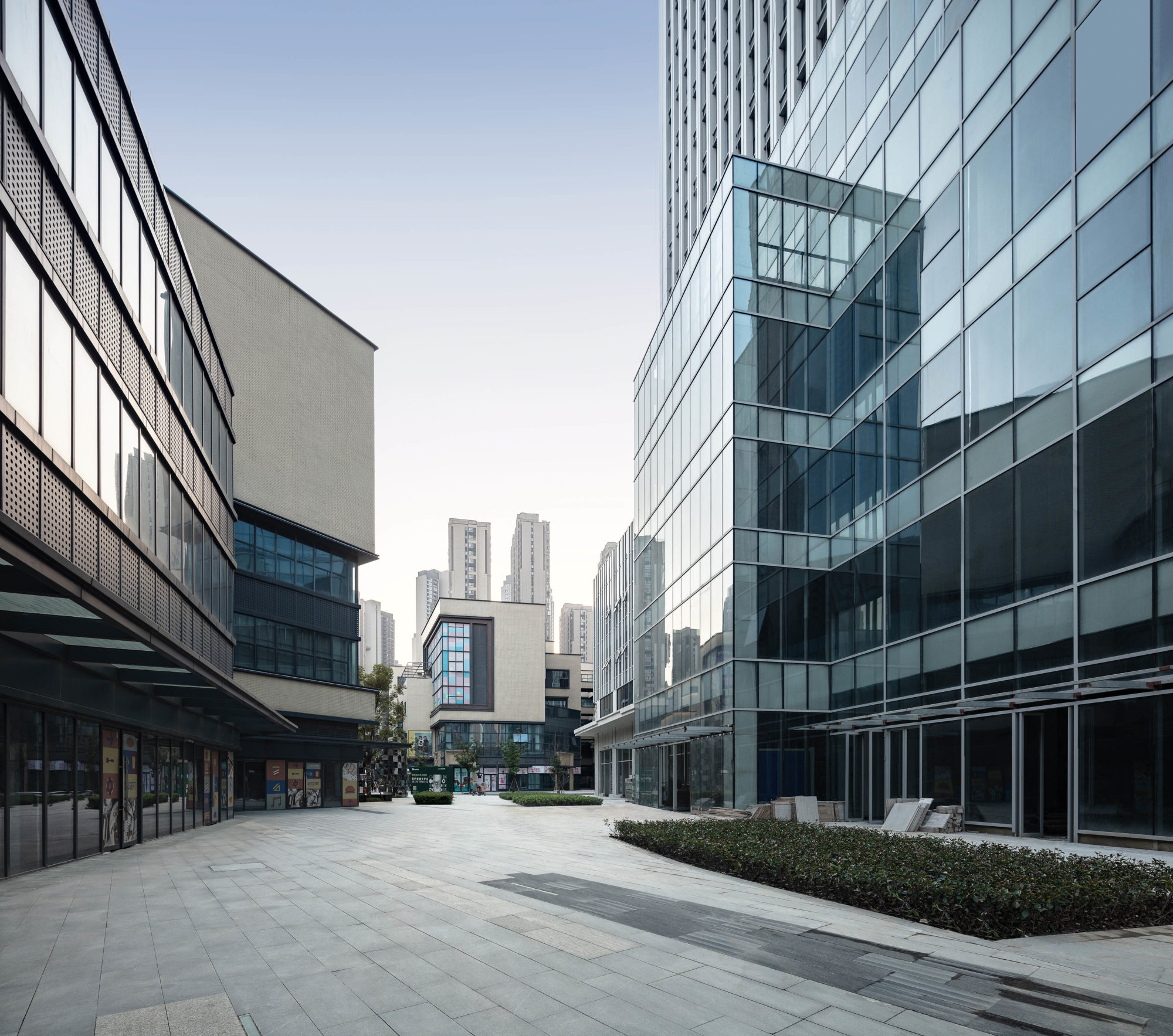 |
||||
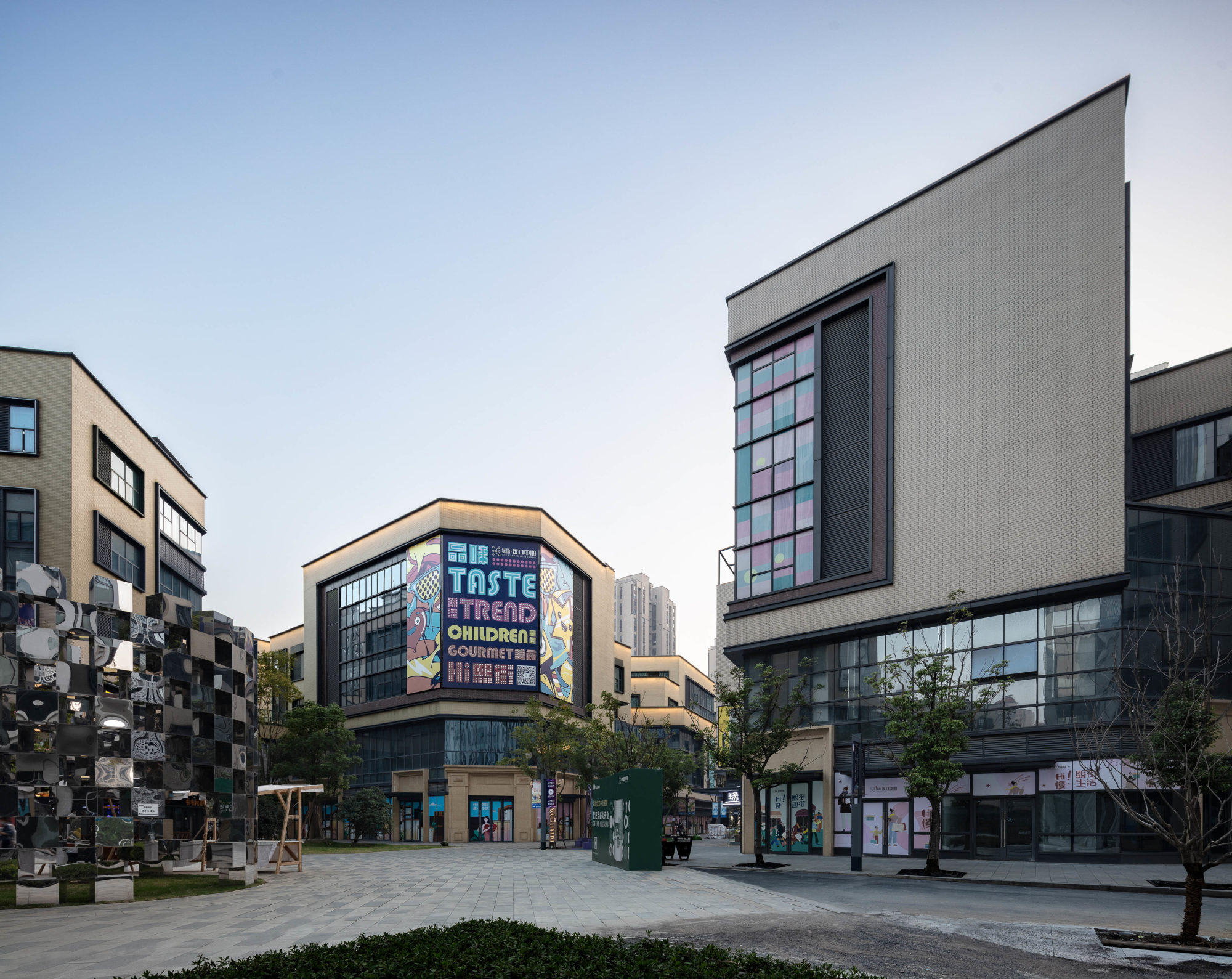 |
||||
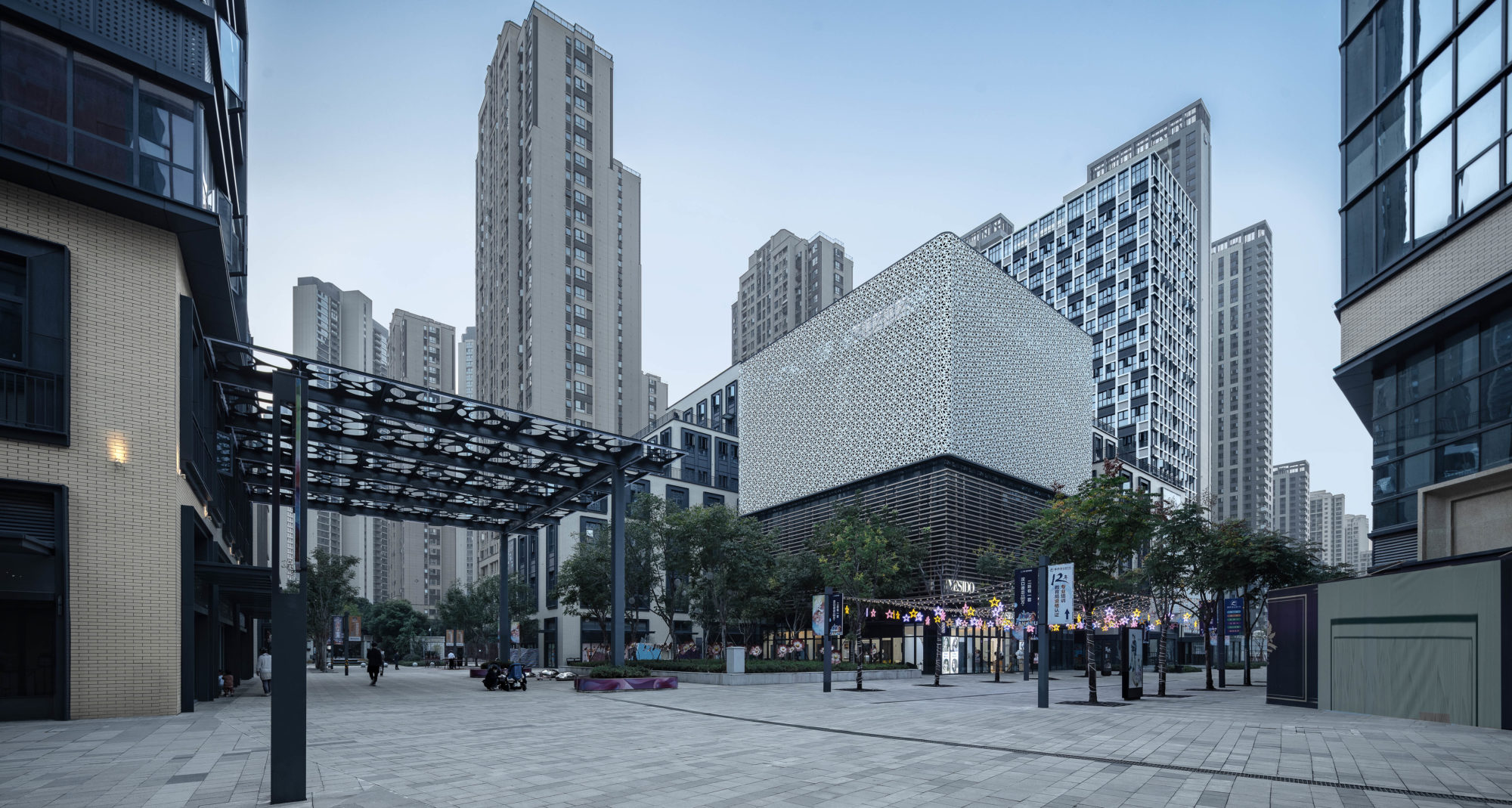 |
||||
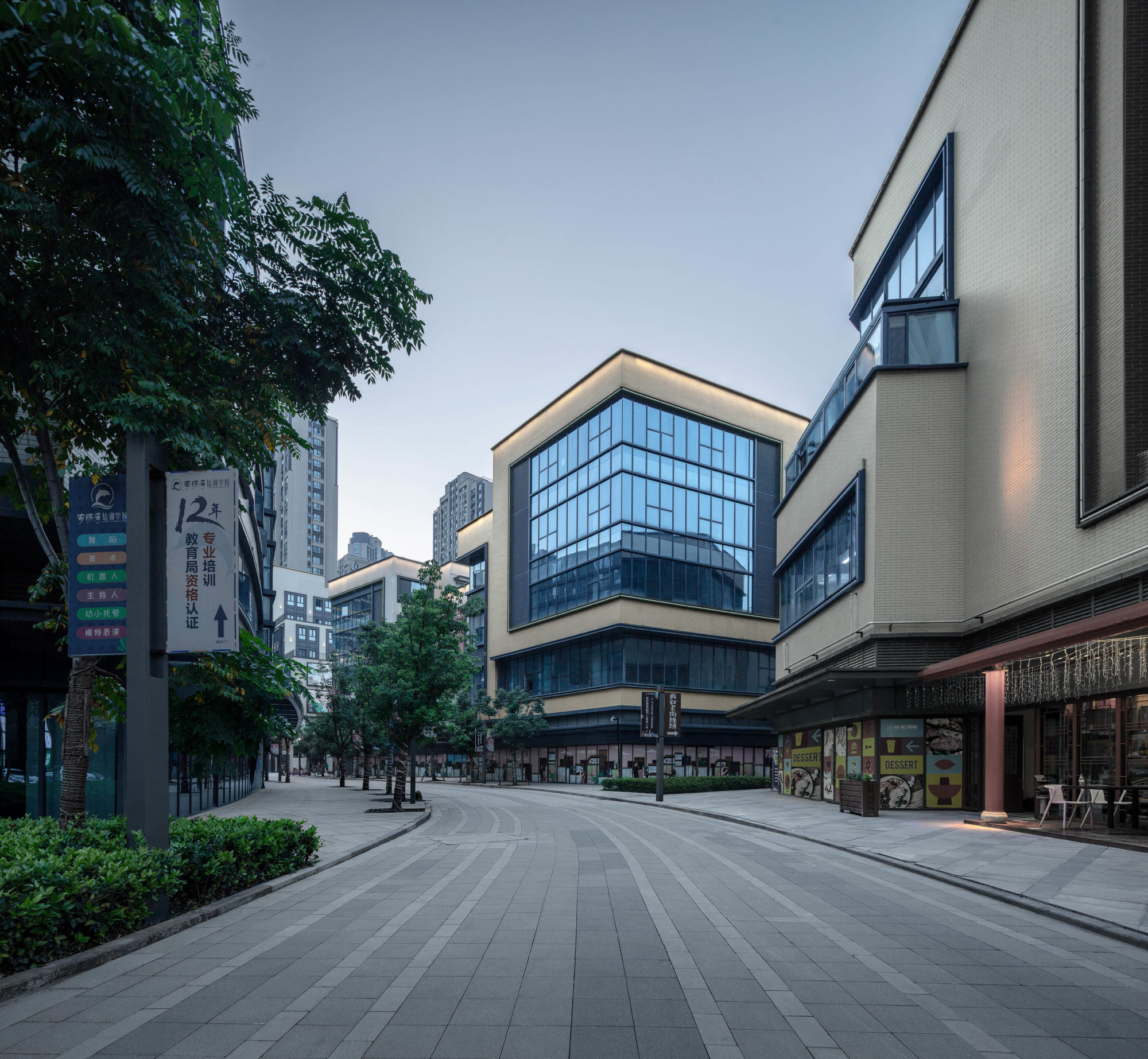 |
||||
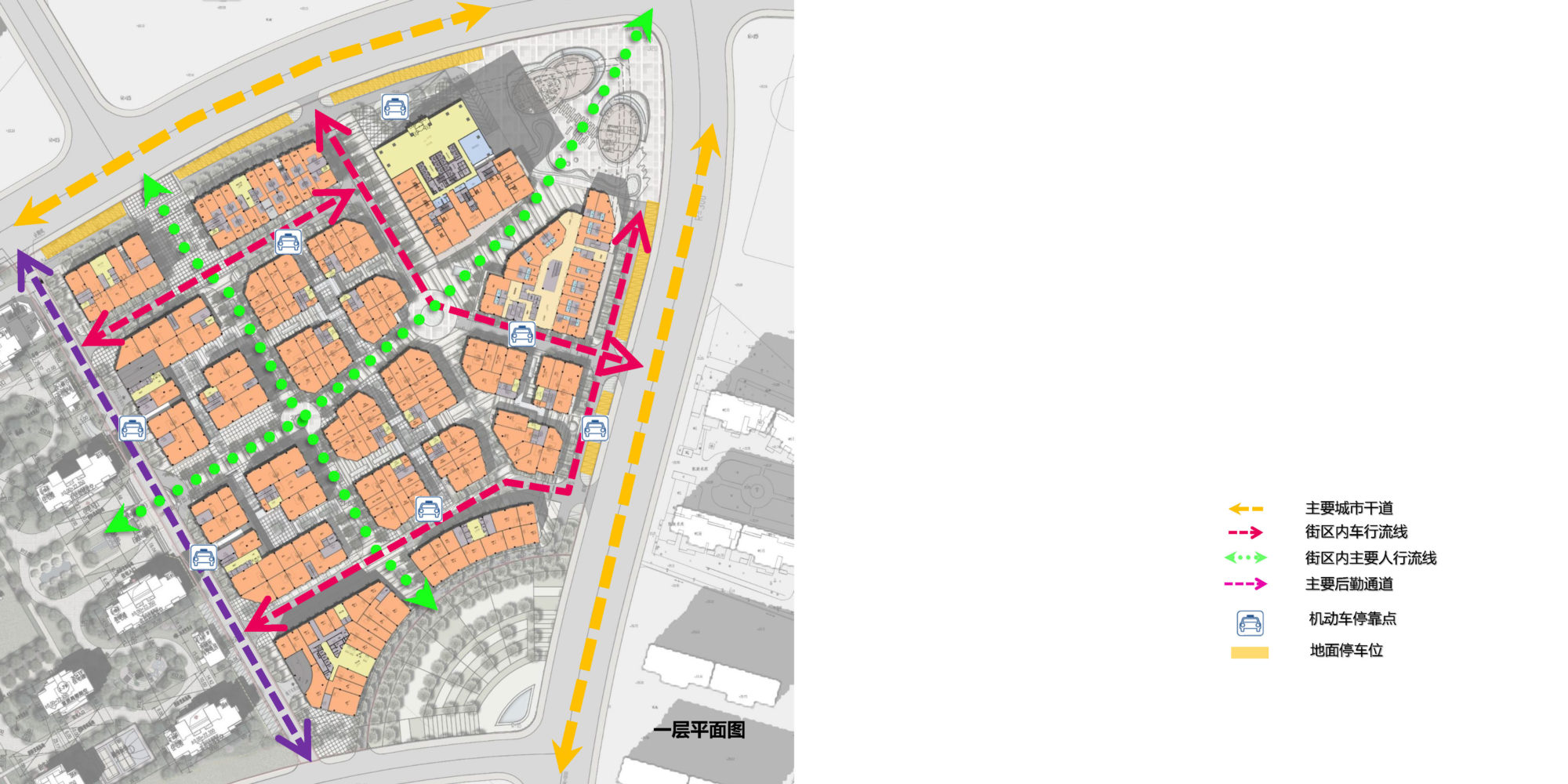 |
||||
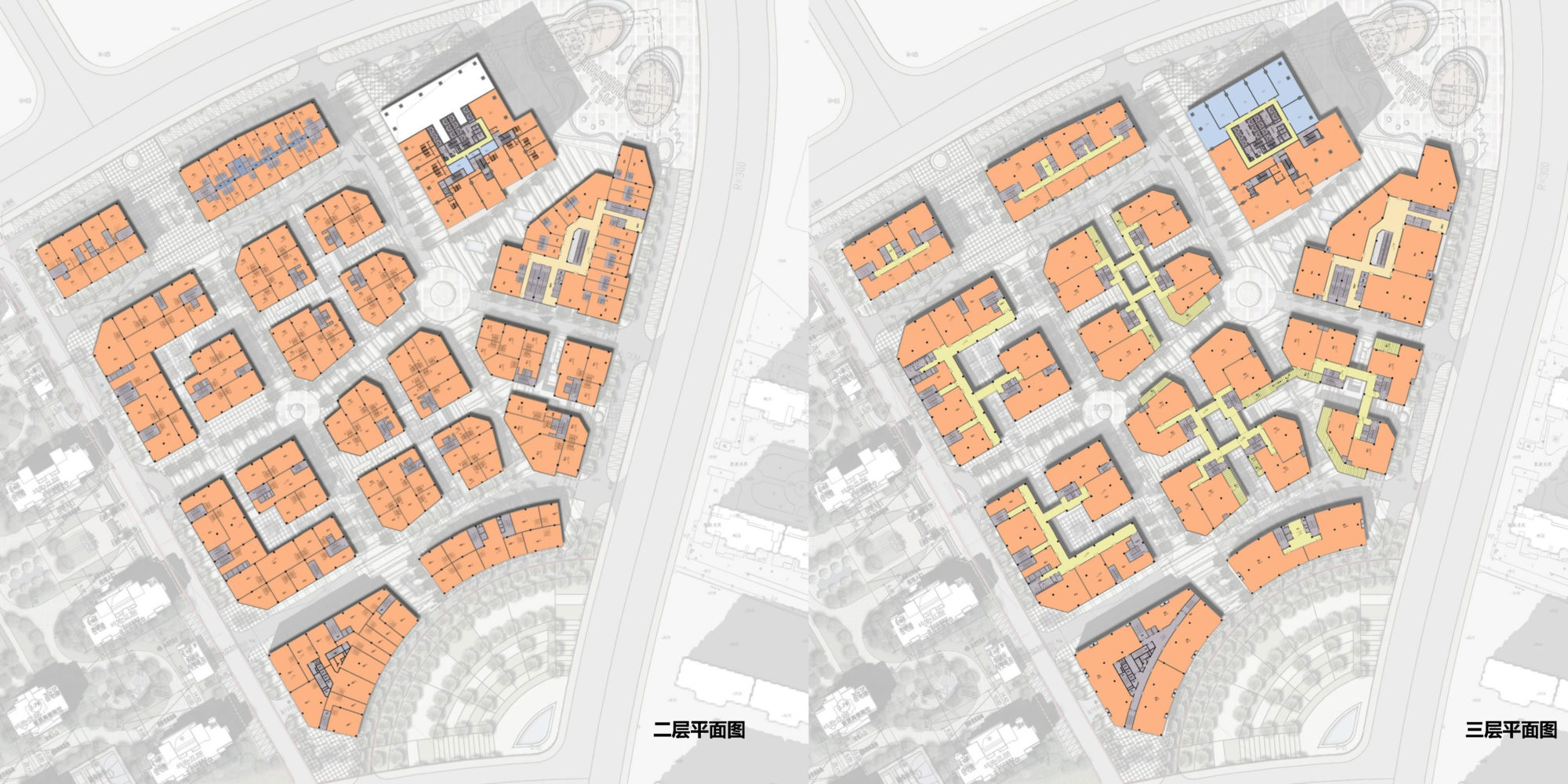 |
||||
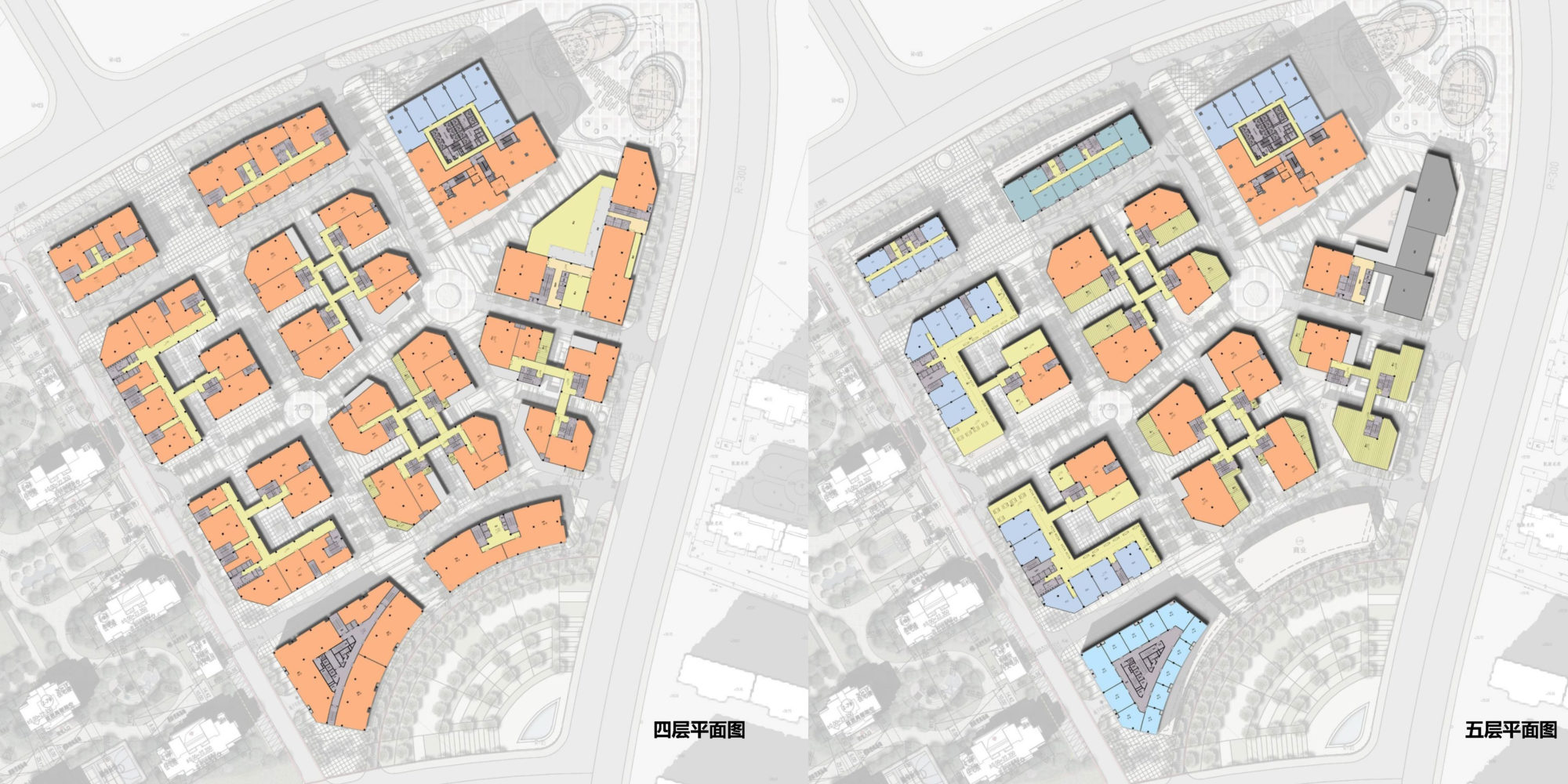 |
||||
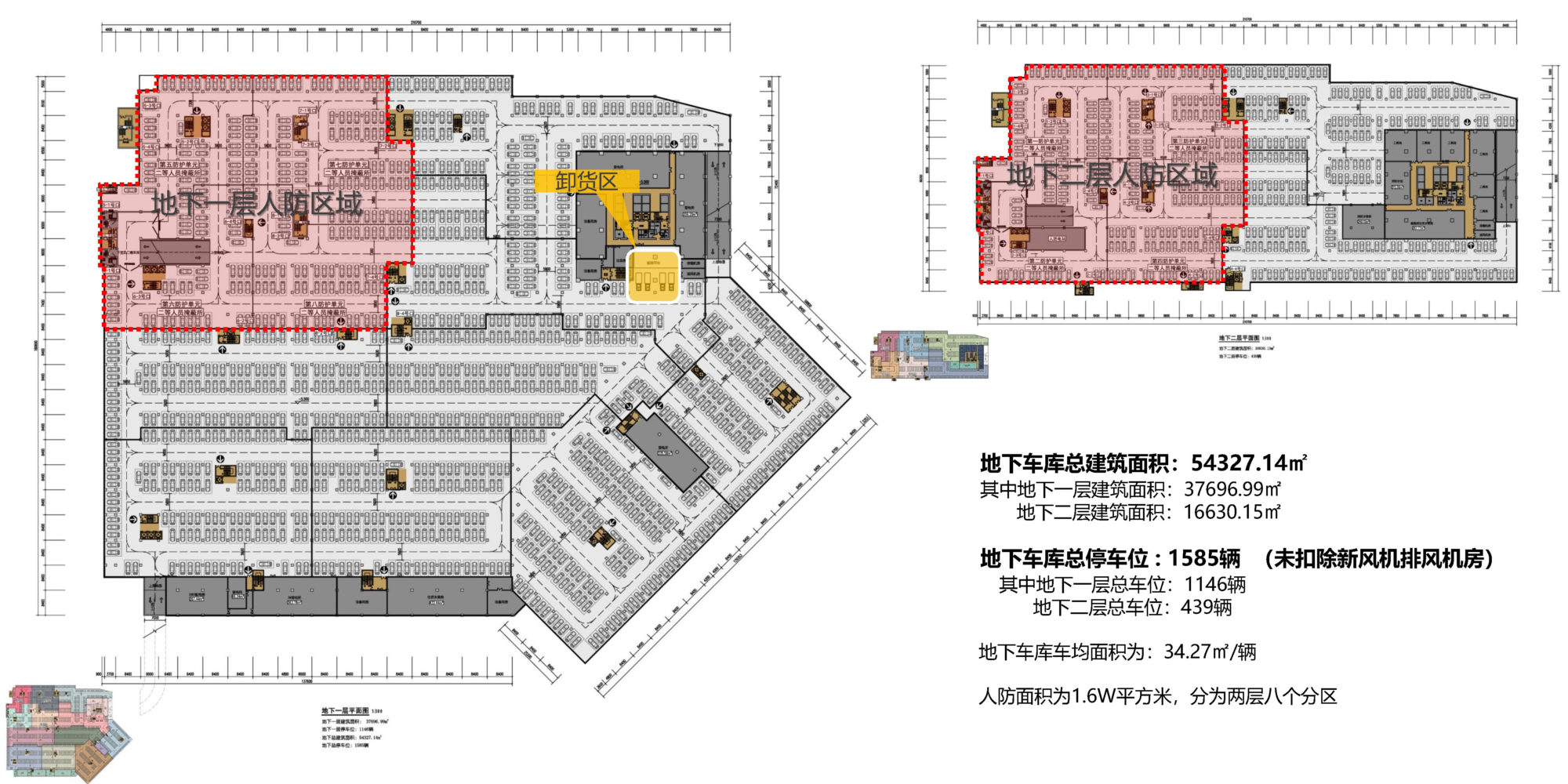 |
||||
| Project video | ||||
