深圳湾一号ONE SHENZHEN BAY
| Project Status | Completed | |||
| Type | Architectrual Design | |||
| Subcategory | Commercial Project | |||
| Date completed (YYYY-MM-DD) | 2018 - 11 | |||
| Design cycle | 8 year | |||
| Project Area |
| |||
| Project Location Region | China | |||
| Project Location Province | ||||
| Project Location City | Shenzhen | |||
| Project description(Chinese) | 深圳湾一号位于港深广走廊中心,有区域和全球文化背景。作为综合开发项目,深圳湾一号开创了全新的城市栖息地,既有全球视野又符合本地需求,将高密度城市街区环境、经济和社会价值与自然环境相融合。 设计从一开始就非常关注沿街层公共体验,包括7栋住宅塔楼,1栋338米高综合塔楼,以及3层商业,这些设施全部向公众开放。 | |||
| Project description(English) | Located at the center of the Hong Kong-Shenzhen-Guangzhou corridor, One Shenzhen Bay is a mixed-use development that forges a new type of urban development. Placed in direct connection with global and regional culture, the project is universal in its vision and local in its effect. One Shenzhen Bay pairs the environmental, economic, and social value of dense urban street life with a connection to plentiful nature. Designed from the ground up, the complex has a strong focus on enhancing the public experience at street level. One Shenzhen Bay is comprised of seven residential towers, a 338-meter tall mixed-use tower, and three levels of retail, fully open to the public. | |||
| Featured project image | 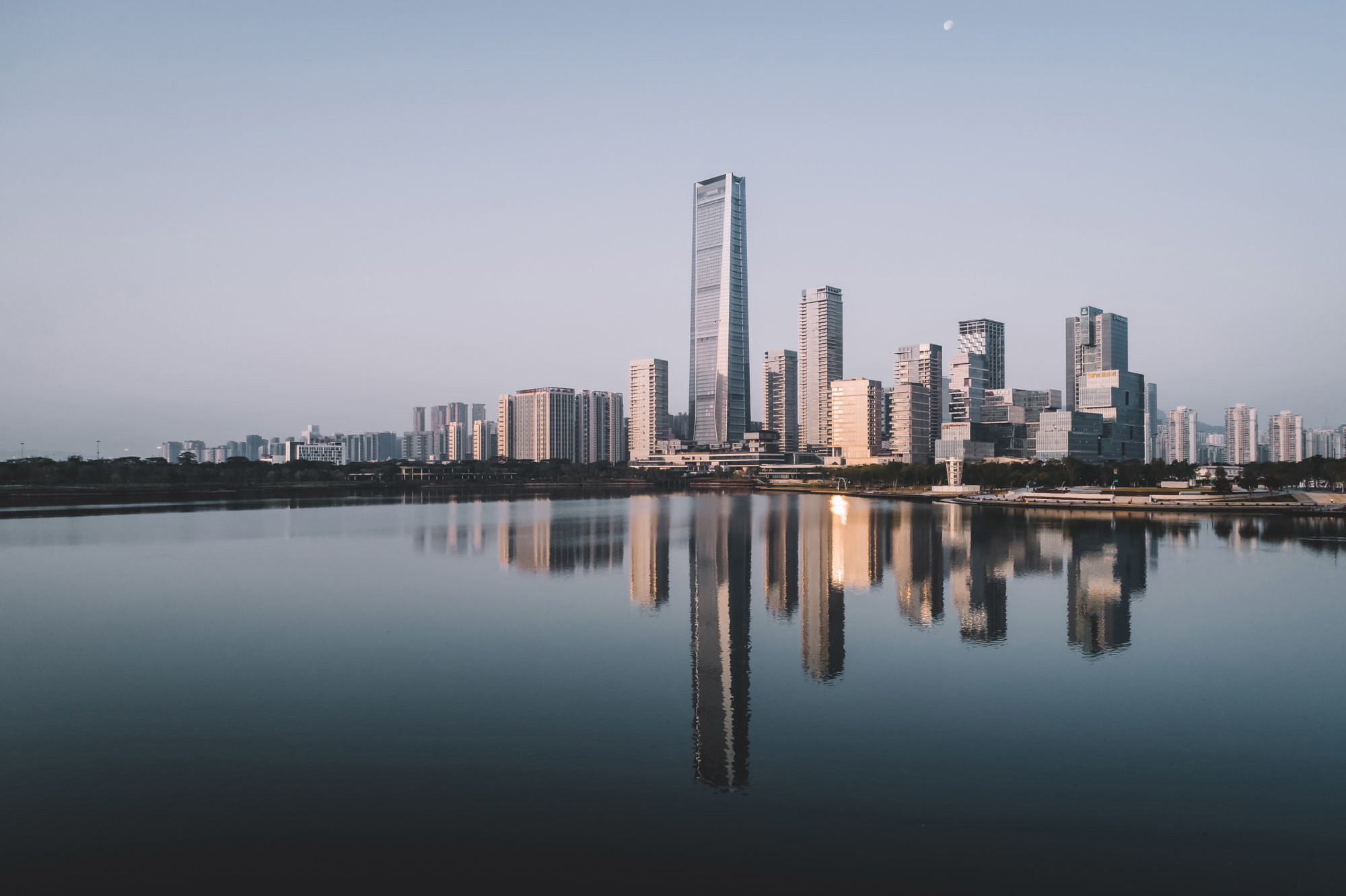 | |||
 One Shenzhen Bay context |
||||
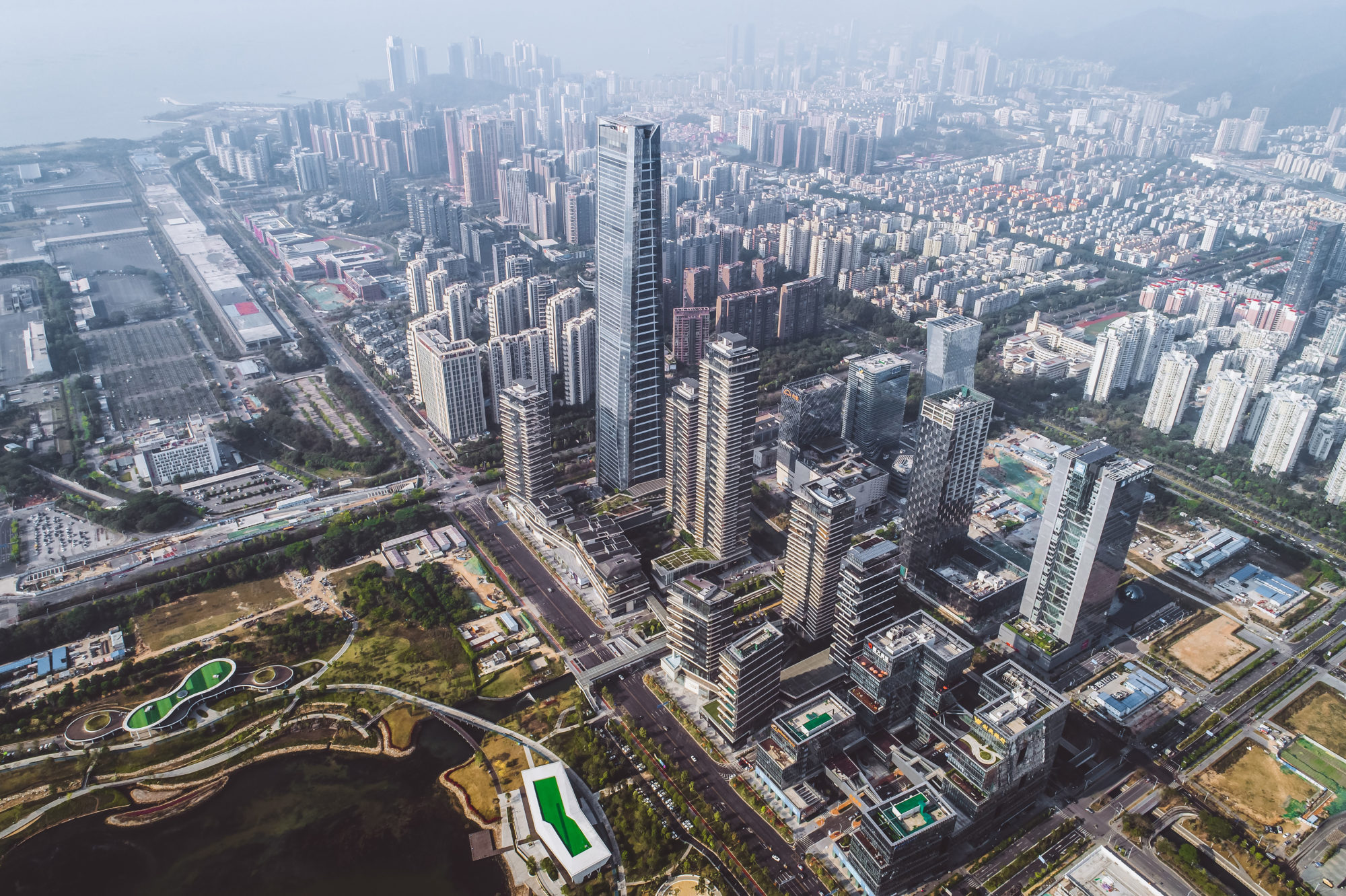 One Shenzhen Bay aerial |
||||
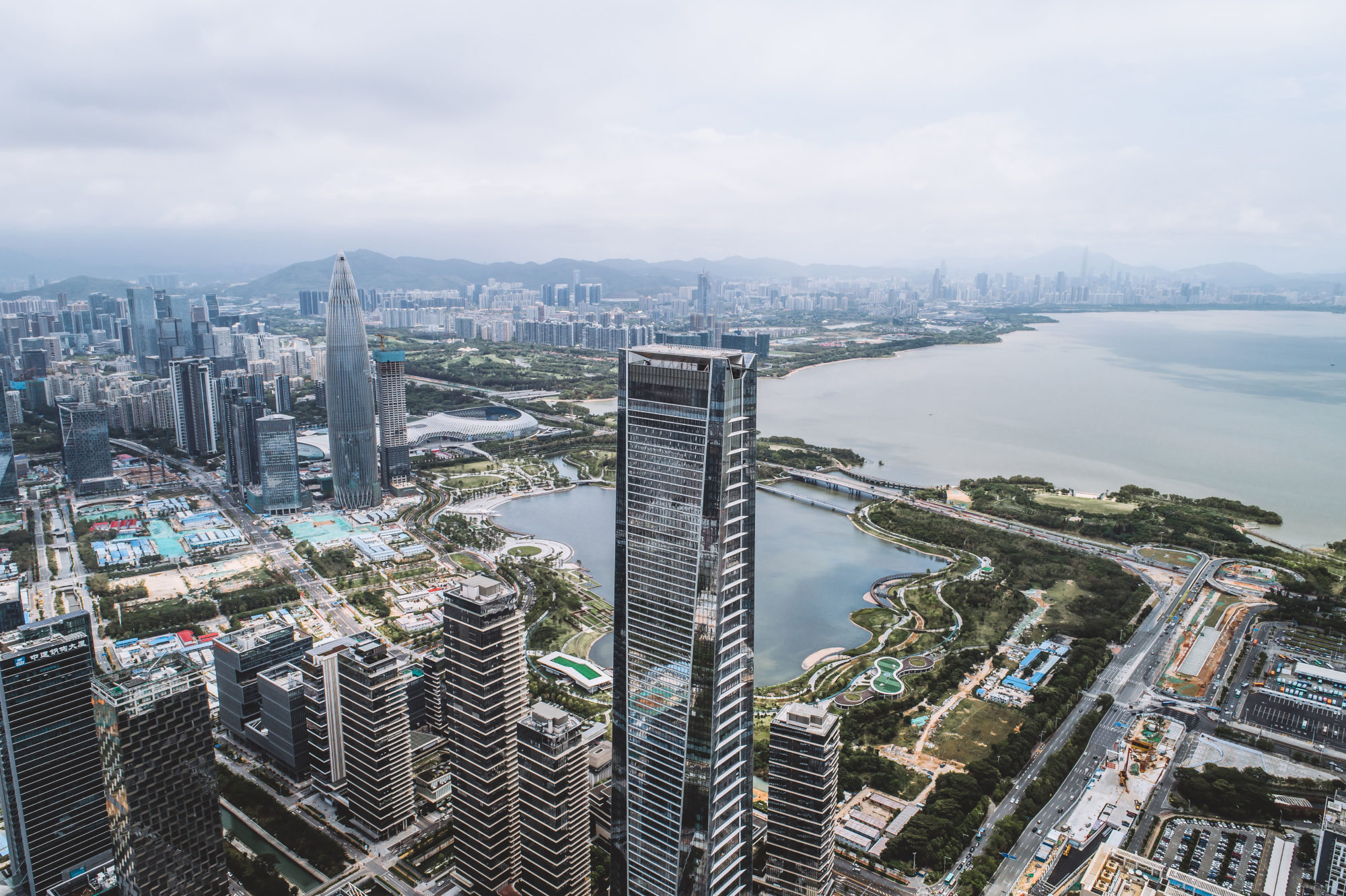 One Shenzhen Bay aerial |
||||
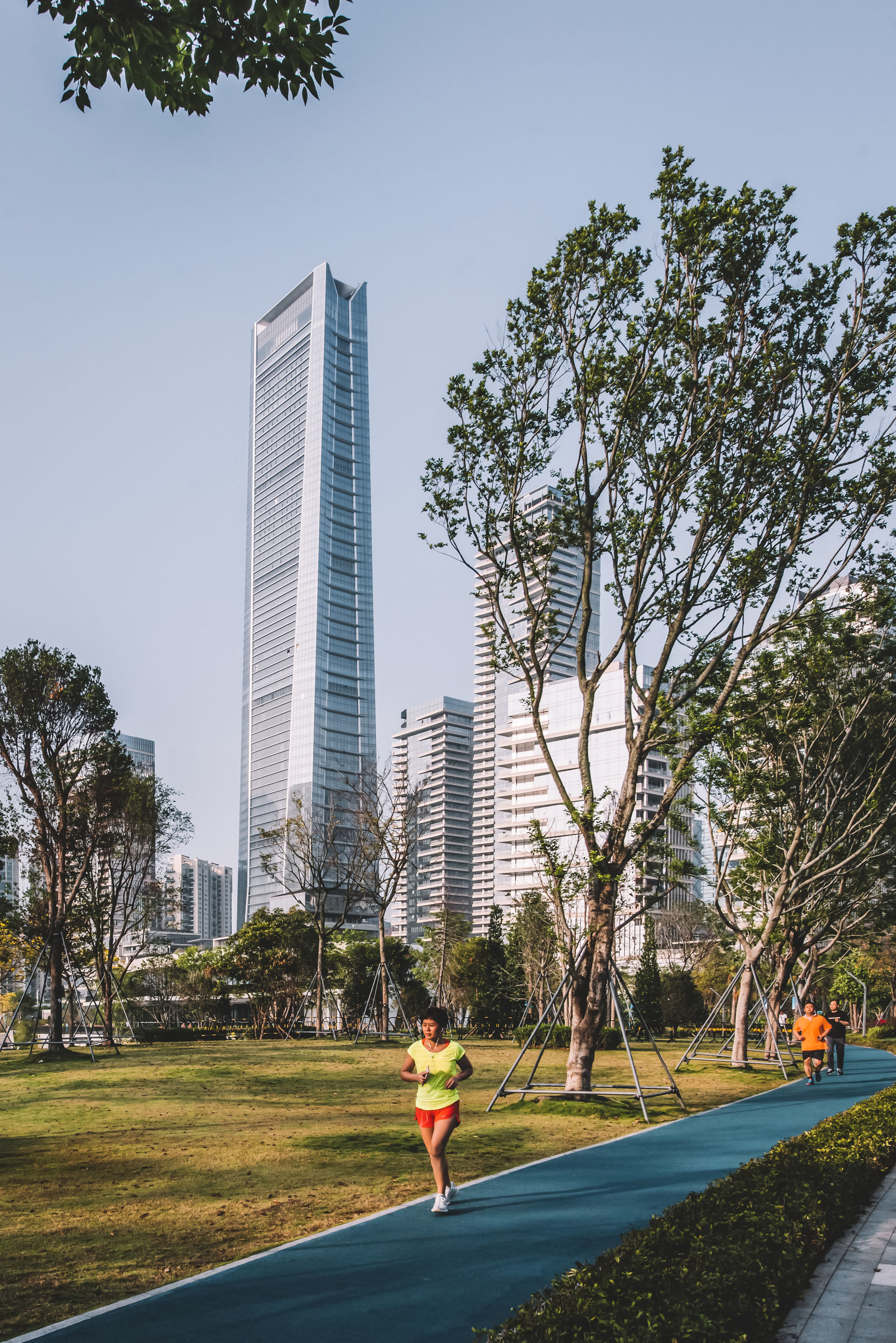 One Shenzhen Bay view from park |
||||
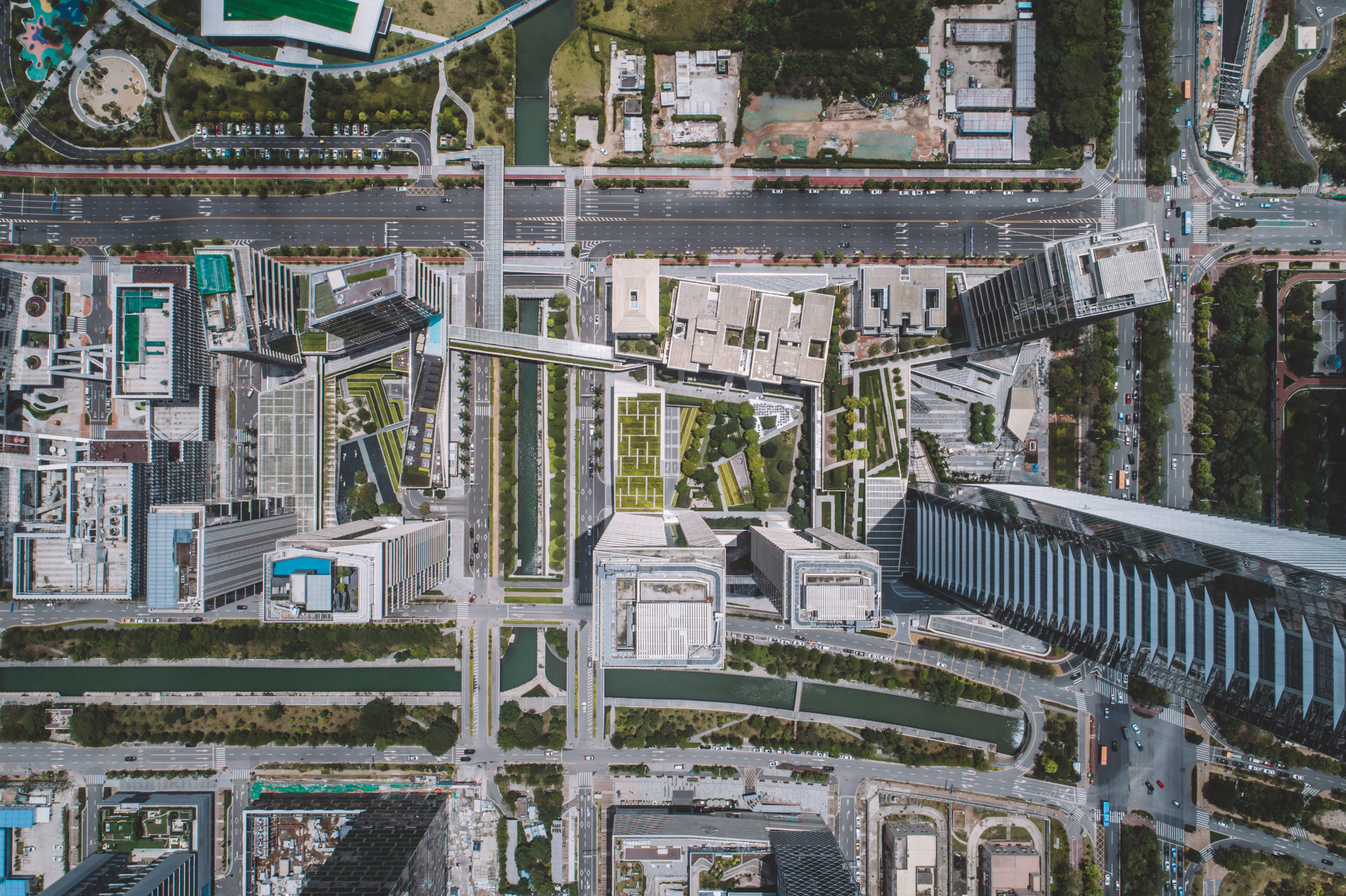 One Shenzhen Bay aerial |
||||
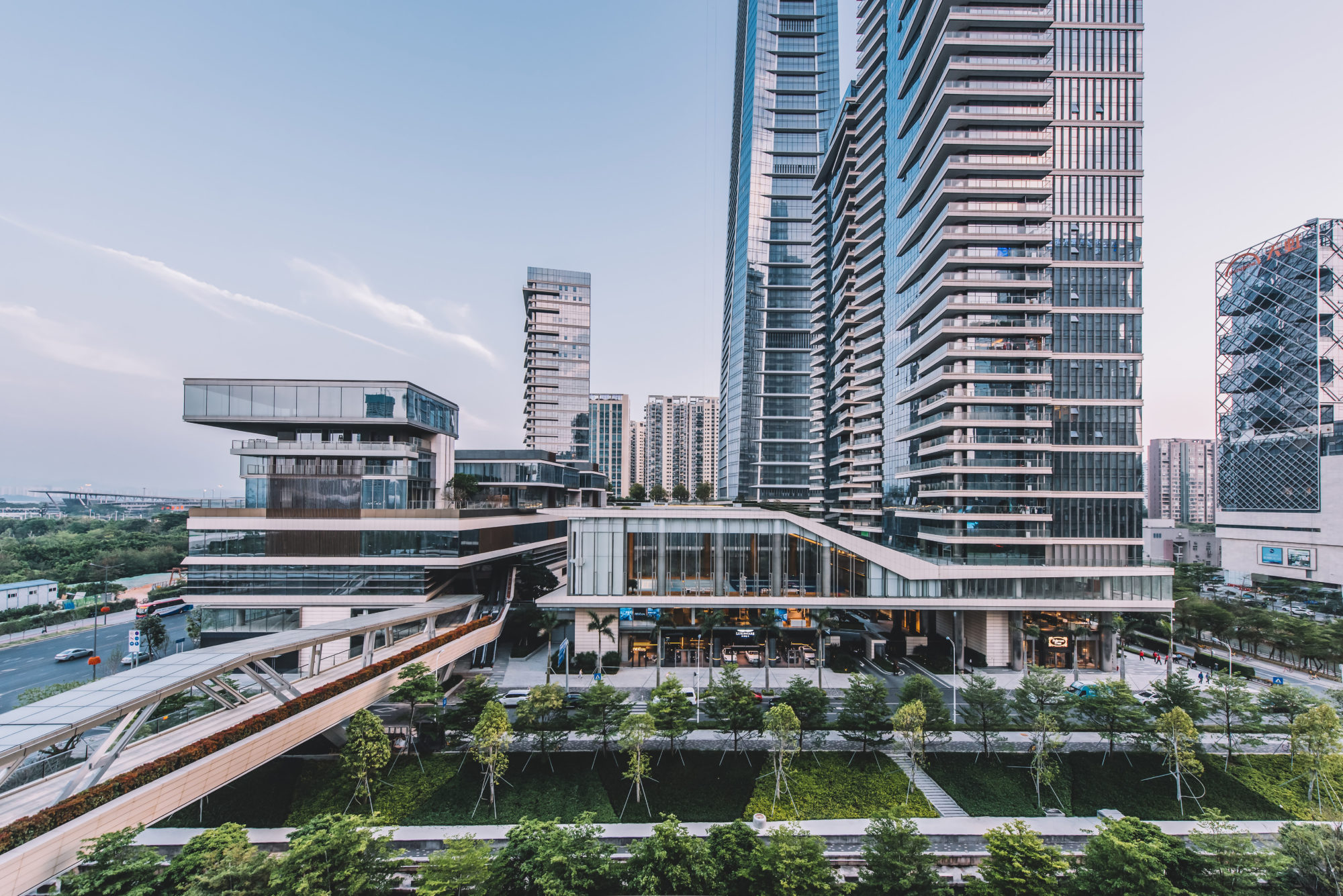 One Shenzhen Bay with retail at perimeter |
||||
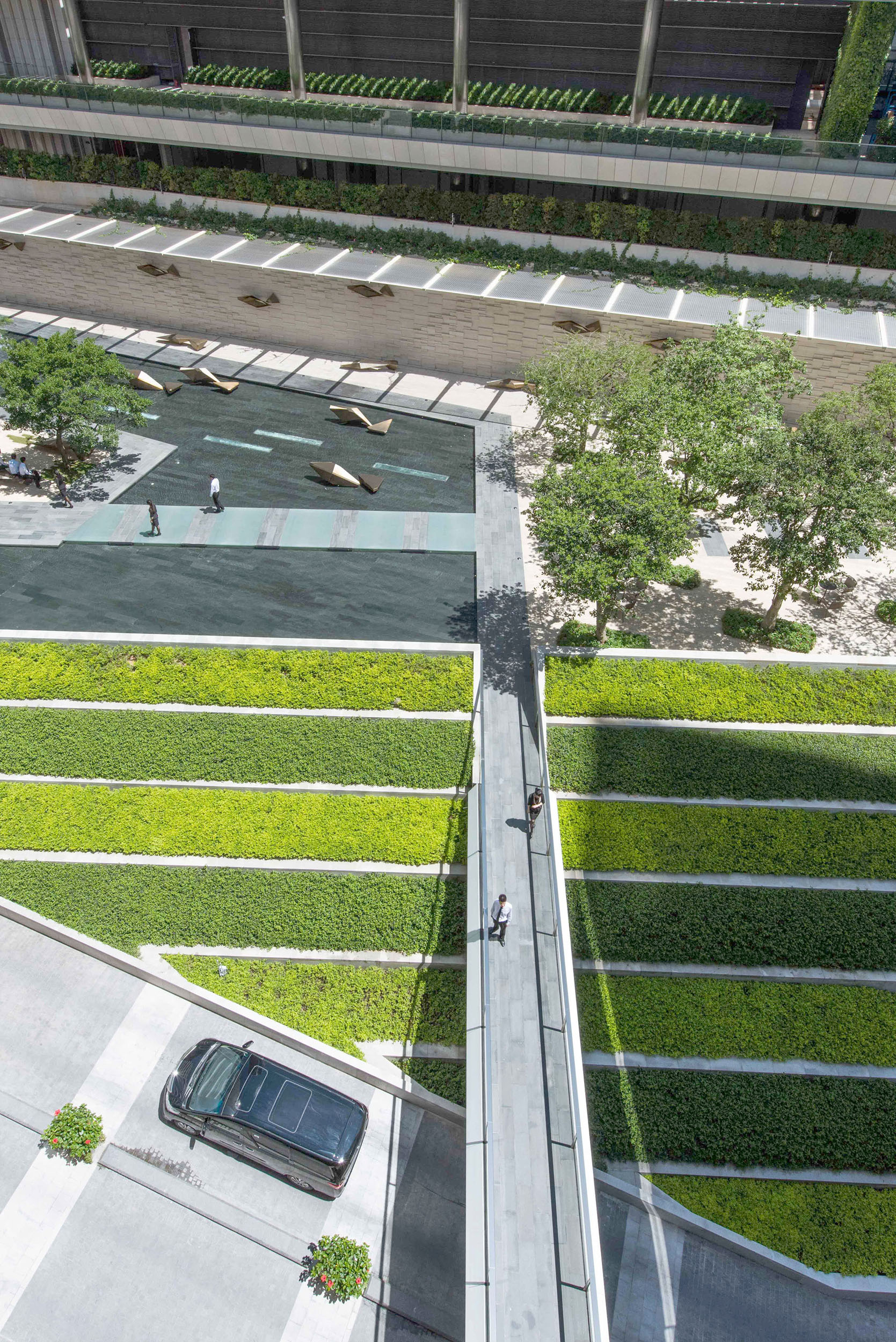 One Shenzhen Bay interior courtyard |
||||
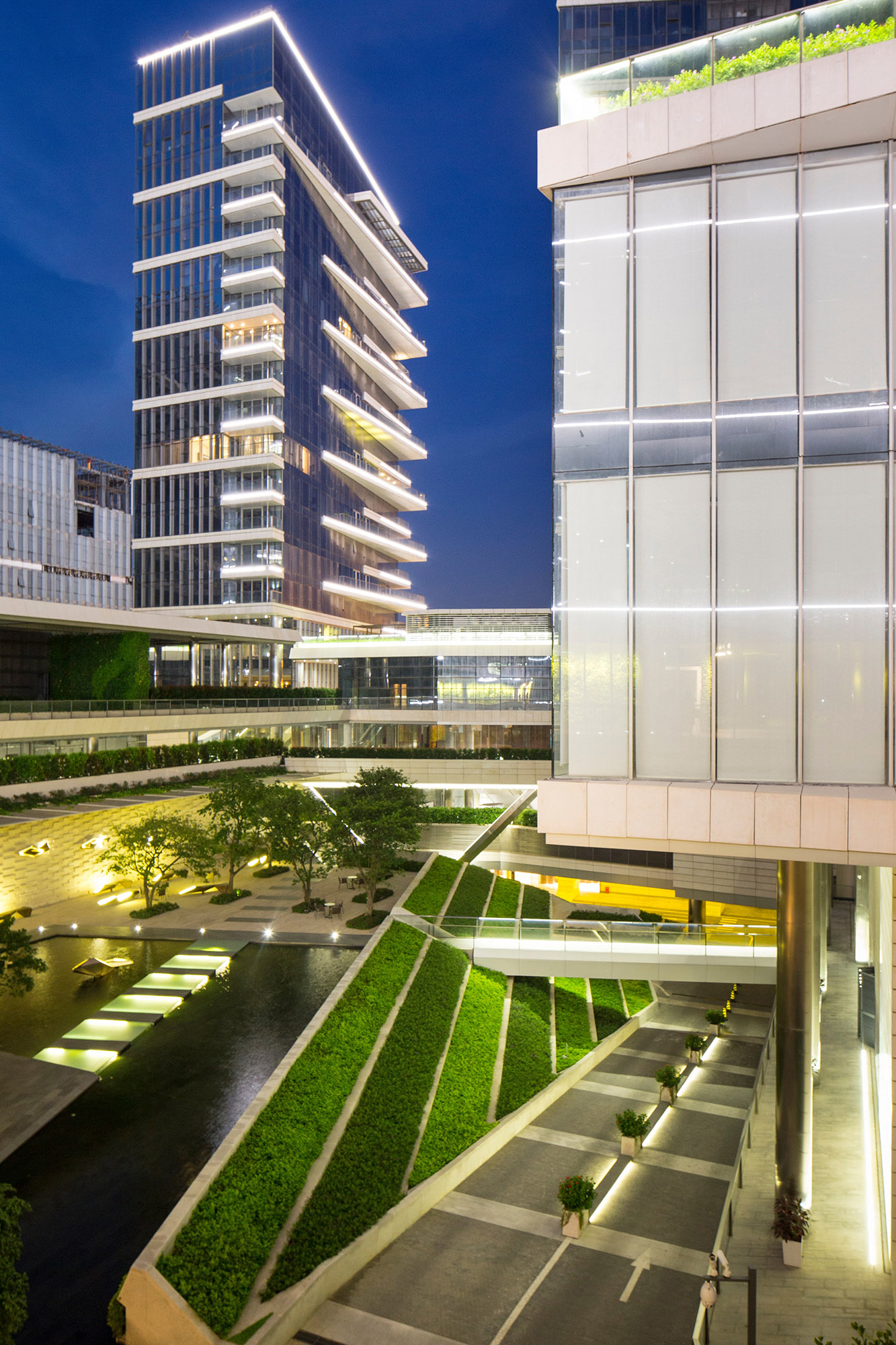 One Shenzhen Bay interior courtyard |
||||
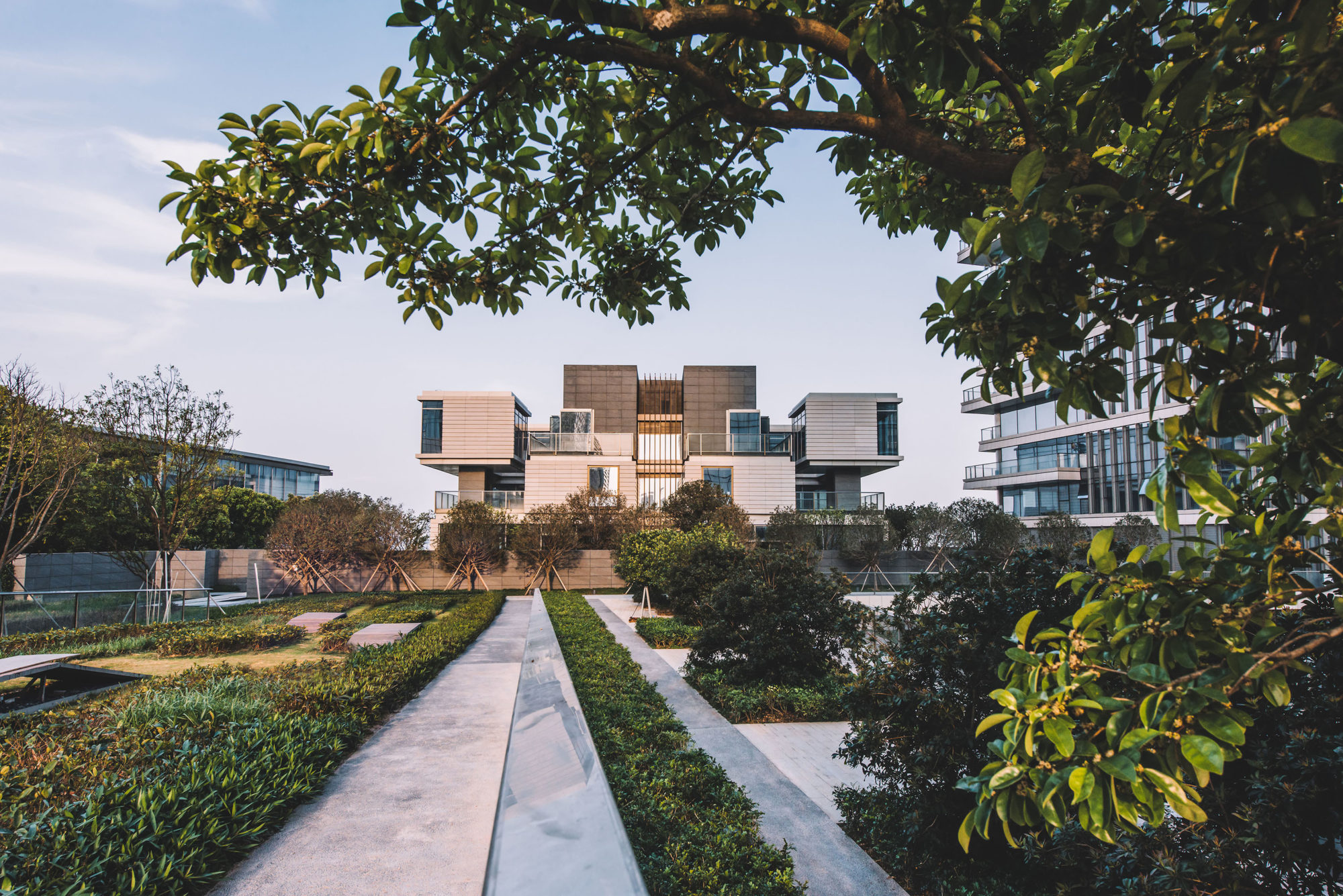 One Shenzhen Bay villas |
||||
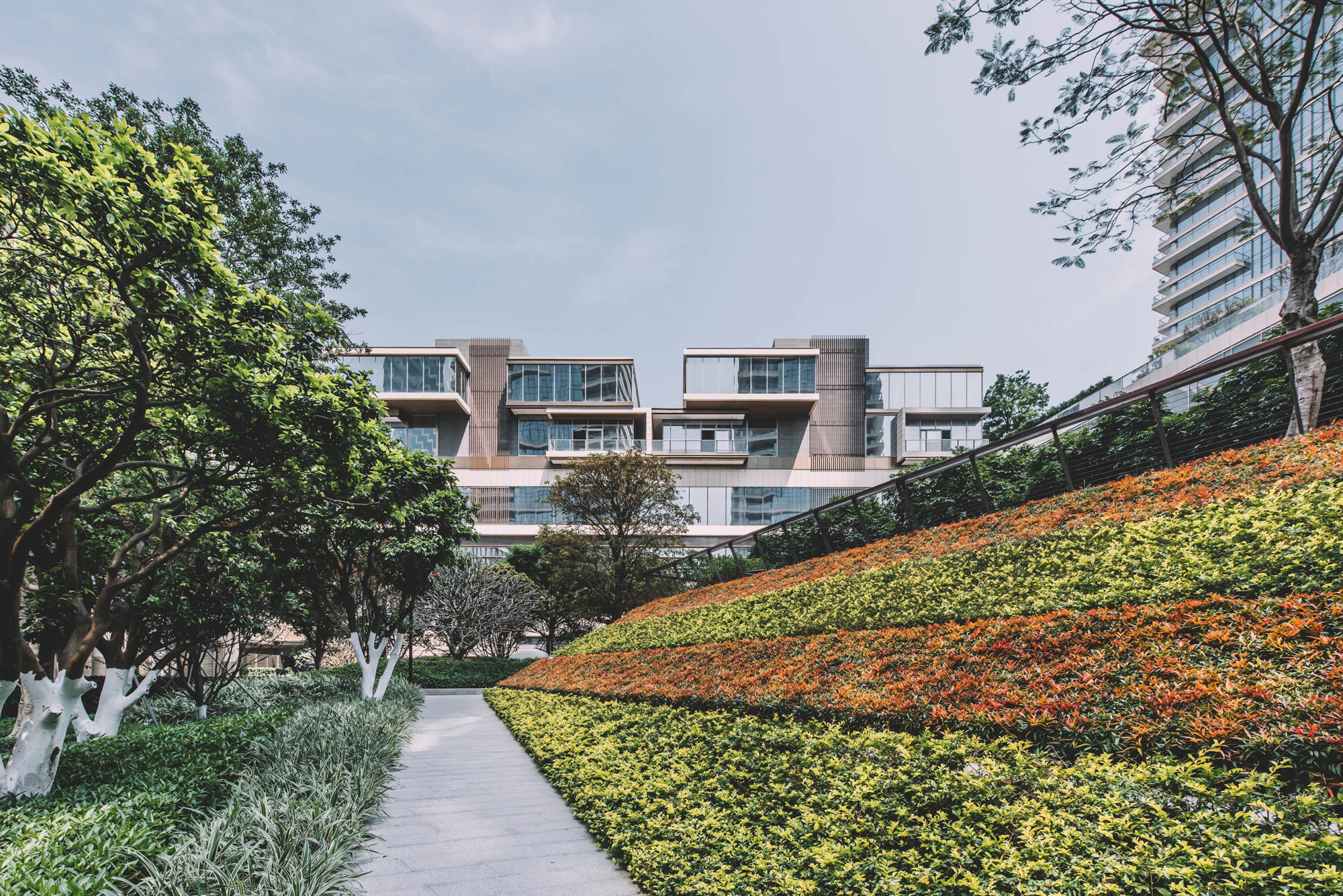 One Shenzhen Bay villas |
||||
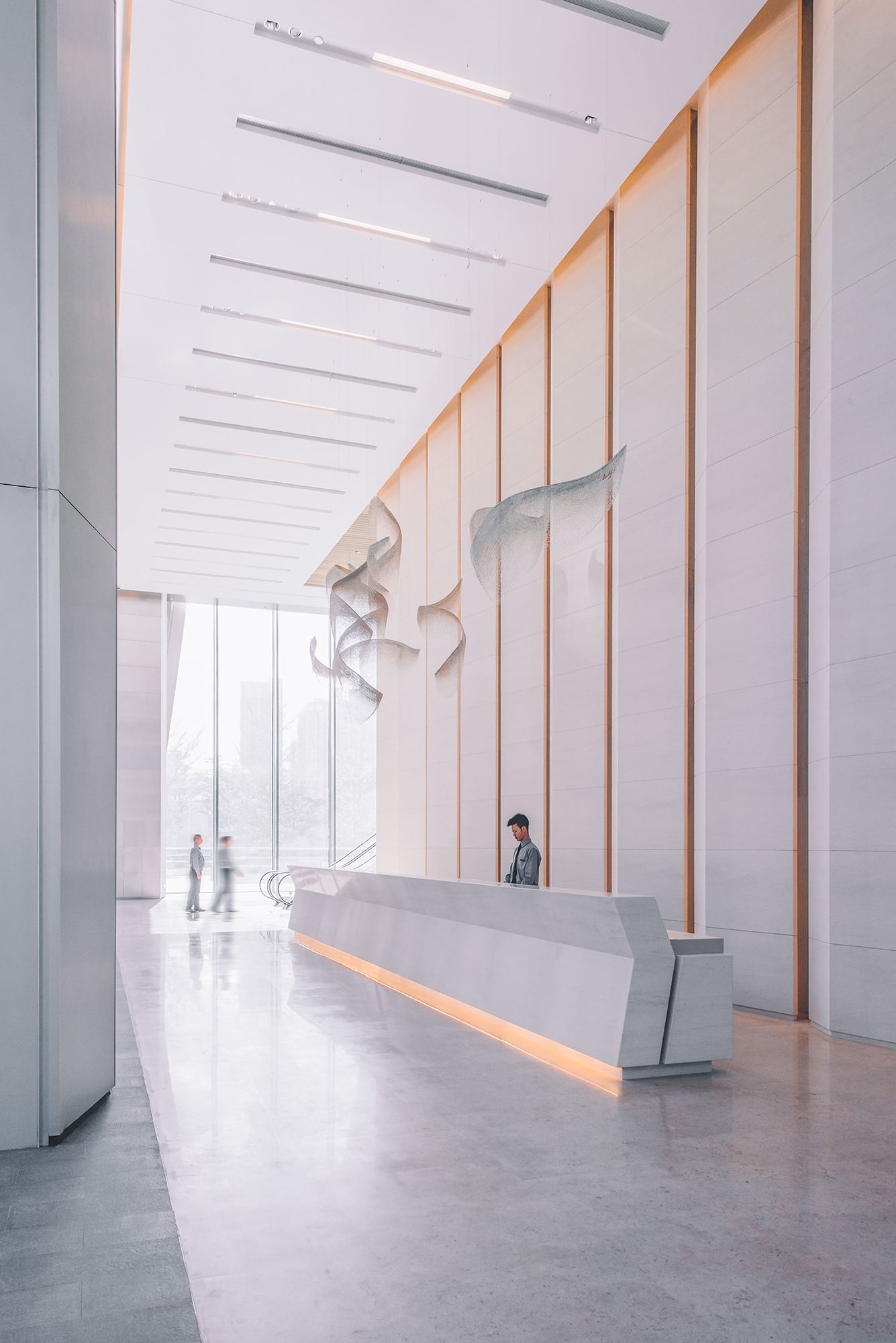 One Shenzhen Bay residential lobby |
||||
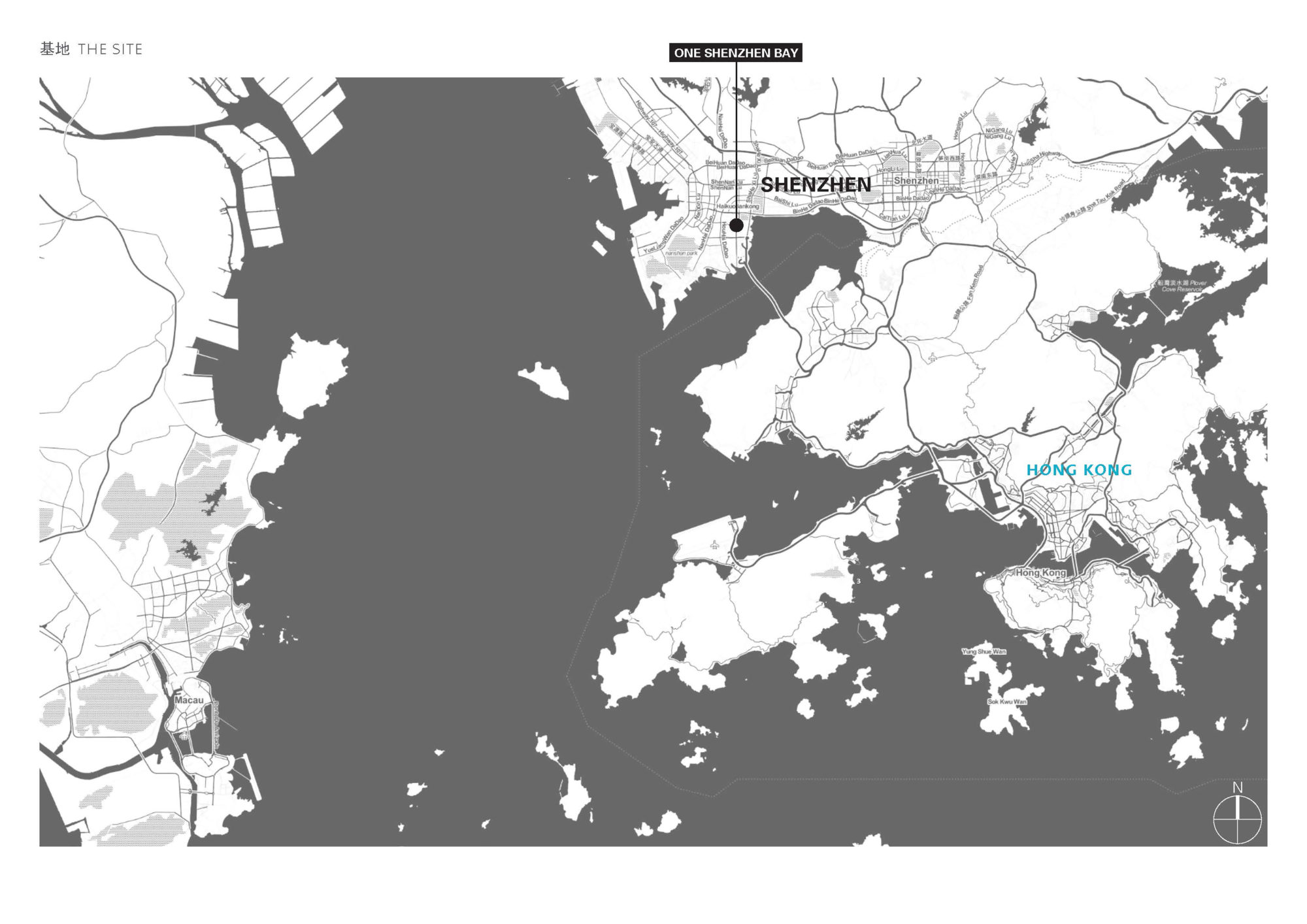 Site plan |
||||
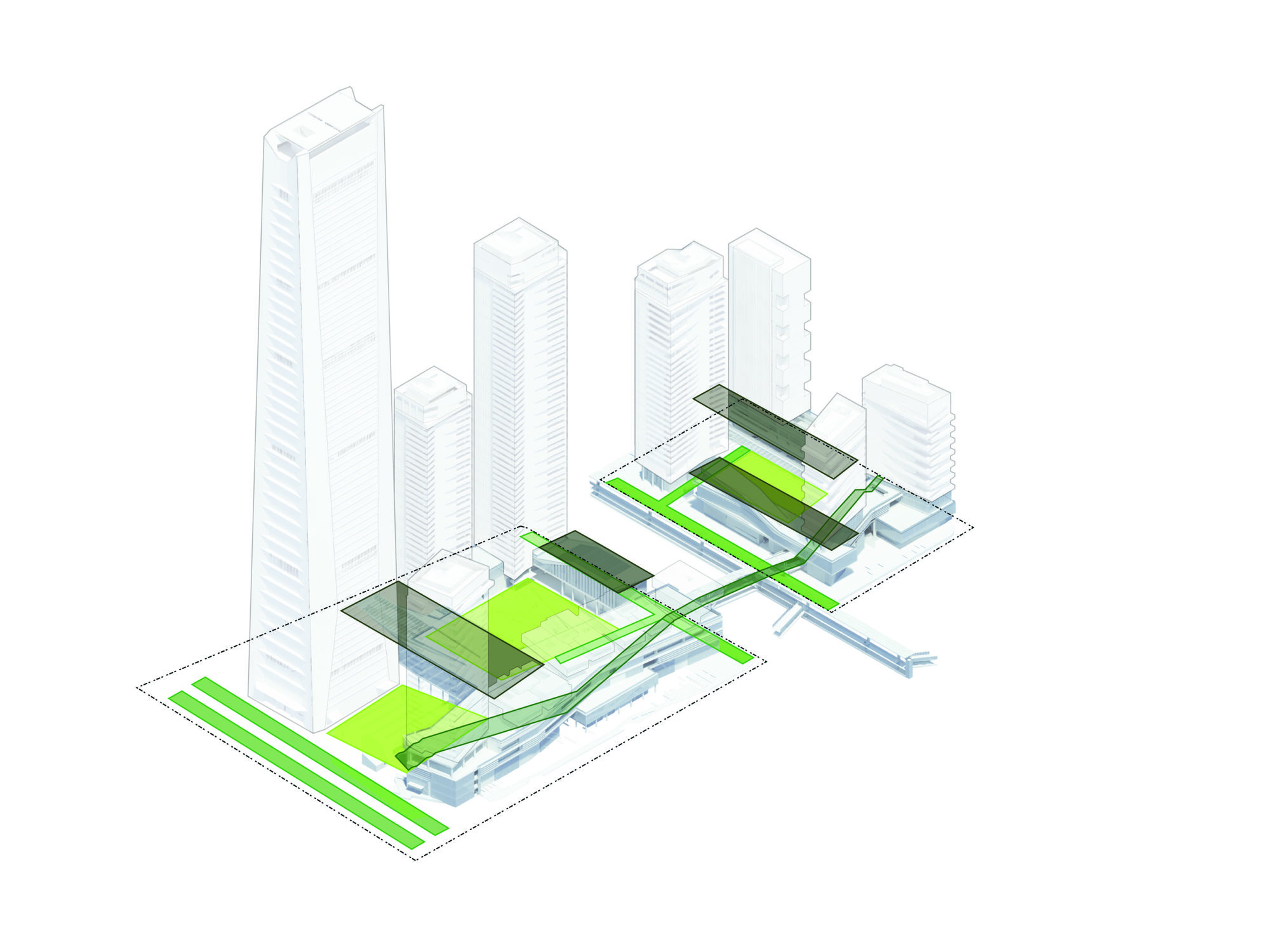 Landscape diagram |
||||
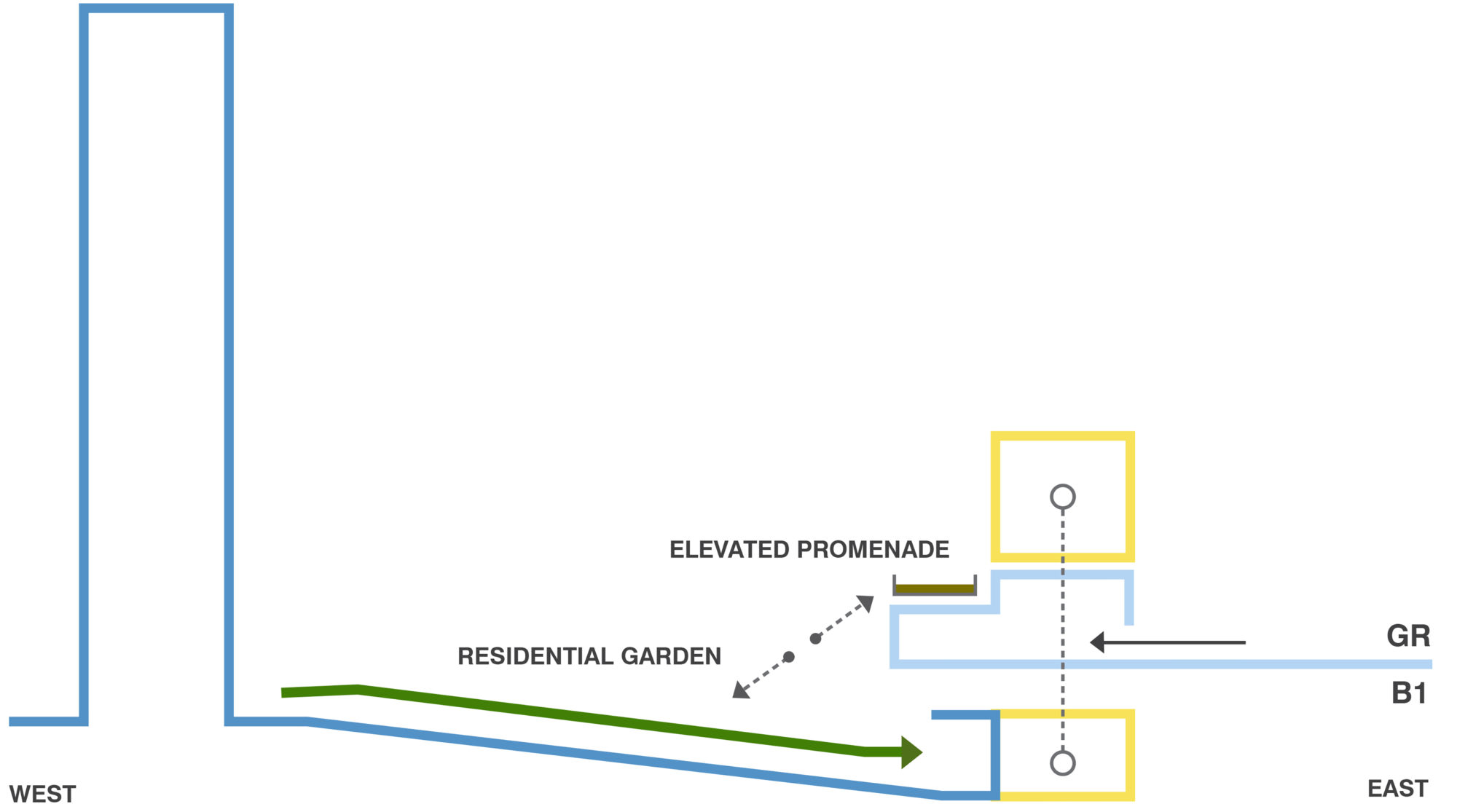 Section diagram |
||||
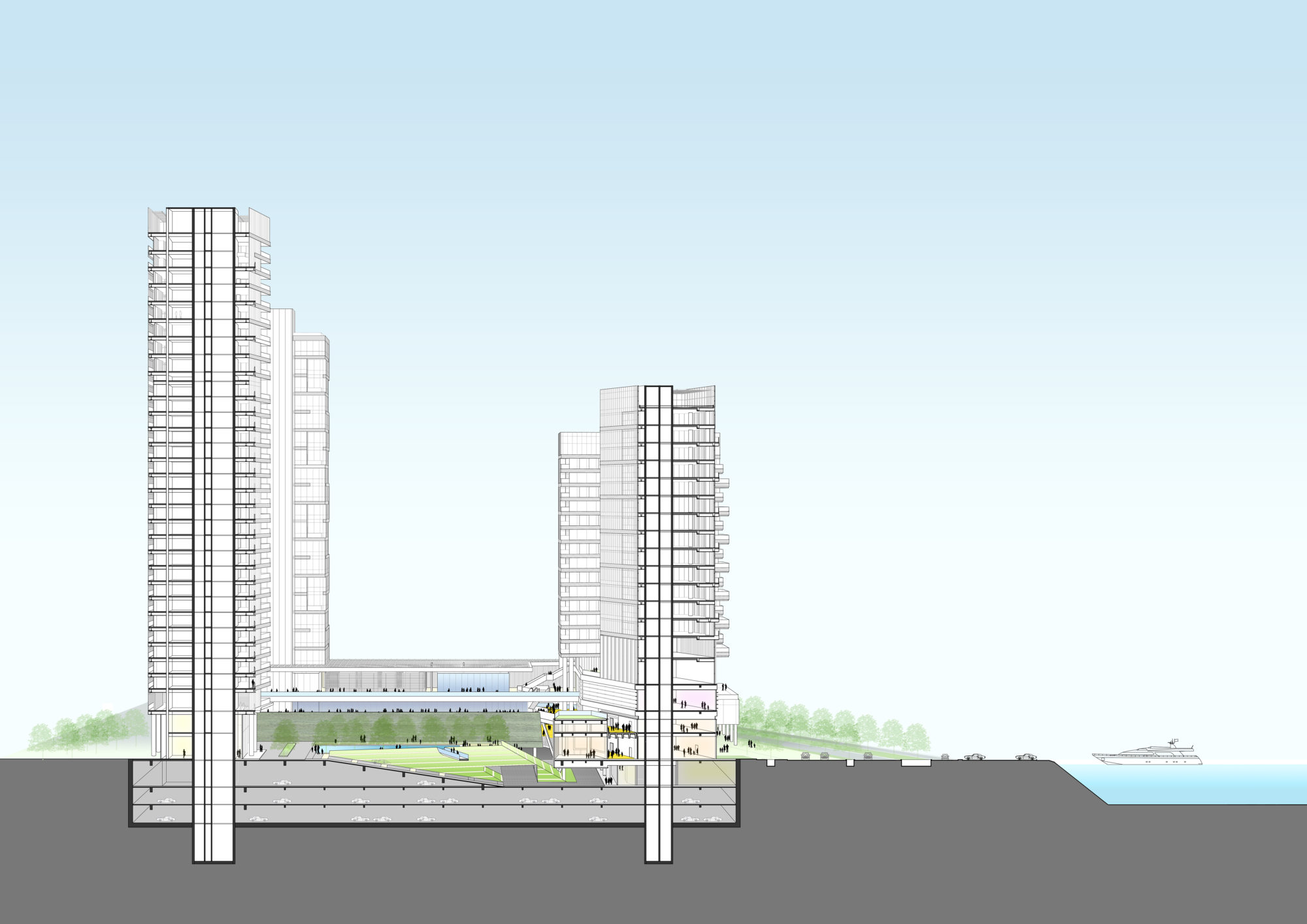 Section |
||||
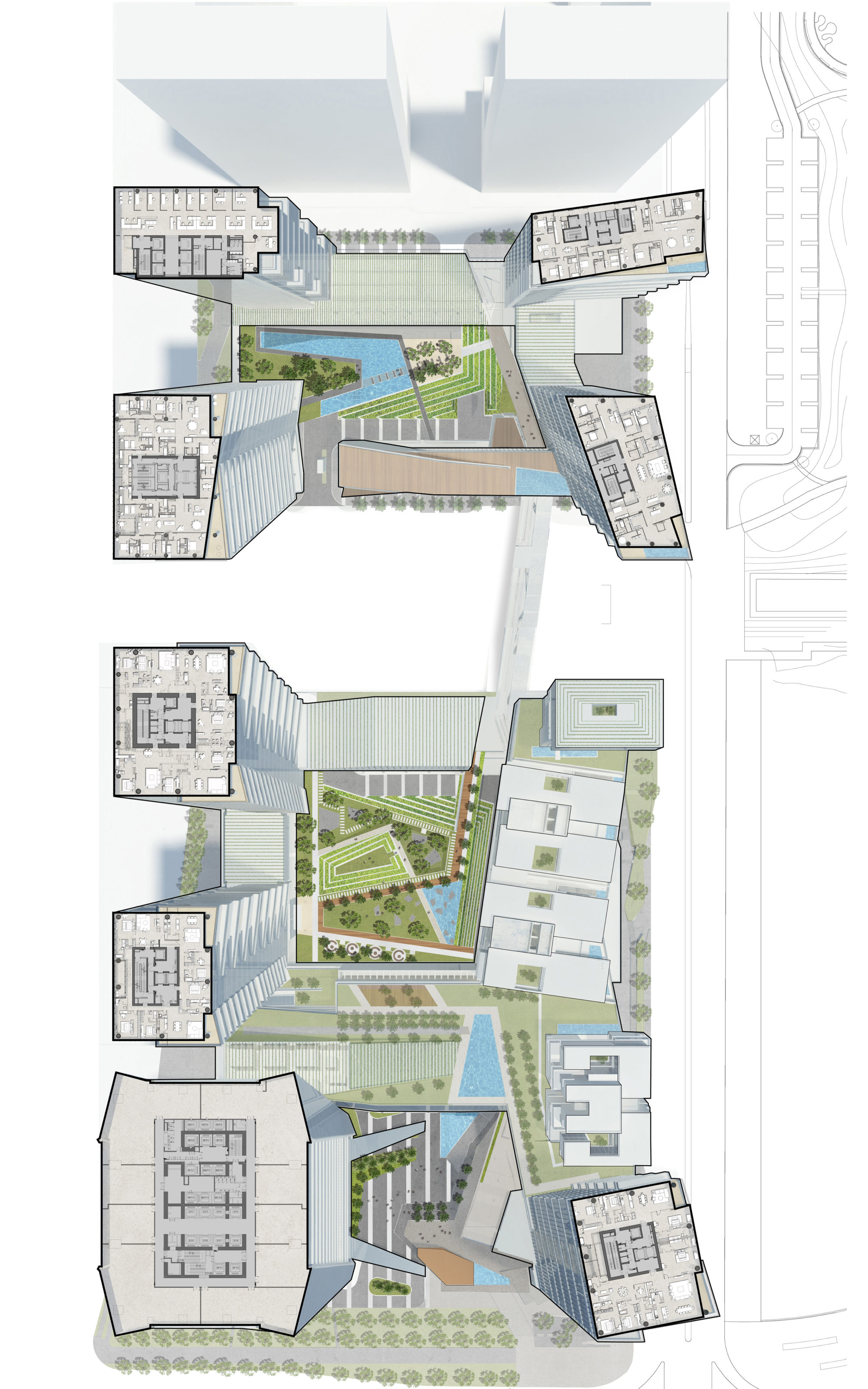 Plan |
||||
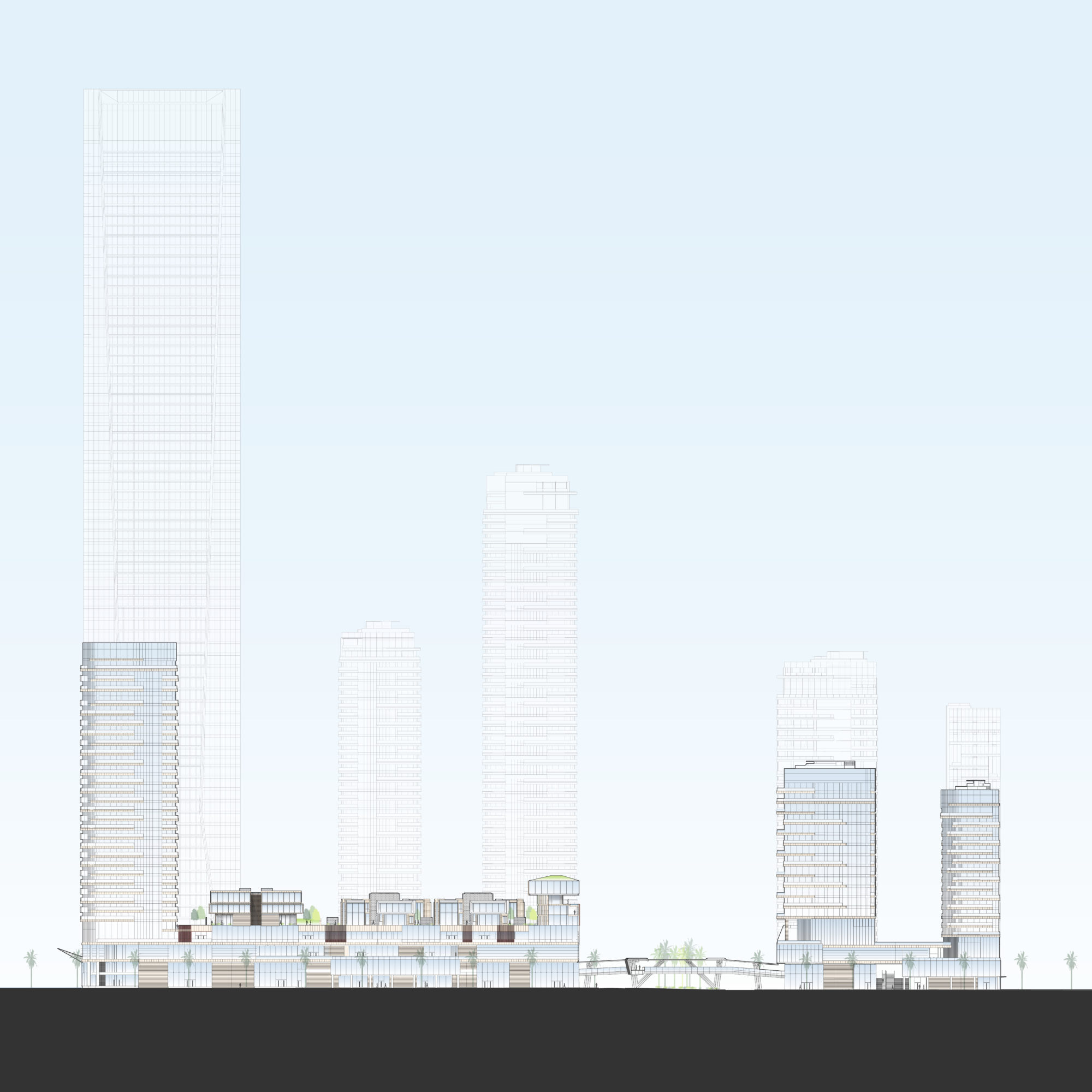 East elevation |
||||
| Project video | ||||
