法兰所瓦吕德广场COUR BAREUZAI
| Project Status | 已竣工 | |||
| Type | Architectrual Design | |||
| Subcategory | Urban Regeneration | |||
| Date completed (YYYY-MM-DD) | 2019 - 11 - 10 | |||
| Design cycle | 1 year | |||
| Project Area |
| |||
| Project Location Region | France | |||
| Project Location Province | ||||
| Project Location City | 第戎 | |||
| Project description(Chinese) | 项目对原有建筑进行扩建和更新,其中包括一栋曾经用作第戎地方办公室的来自于17/18世纪的豪宅改造。第戎位于法国东部,是一座历史悠久的古城,市中心遍布中世纪和文艺复兴的雅典建筑,拥有丰富的文化遗产,同时也是欧洲生态保护方面的标杆城市。近年,随着21世纪创新的浪潮,第戎也朝着智能与创意的数字化城市蜕变。设计意在打造一个全天候充满活力的购物长廊和街道场景,同时最大程度的体现当地文化遗产,为该地区带来全新的社会影响力,并促进当地经济和生活水平。项目由三层高端零售和餐饮空间组成,创造了一个2,300平方米的极具吸引力与热情的城市空间,设计重新调整了部分旧建筑的用途,并拆除了一堵遮挡历史文化建筑风貌的围墙,在保留文化的同时,使该区域焕发新的生命,为第戎市中心注入新的活力。项目自2019年11月开业以来吸引了众多区域内外的居民和游客前来在此购物、就餐。 | |||
| Project description(English) | The original building of the project was expanded and updated, including the renovation of a 17th/18th century mansion that was once used as a local office in Dijon. Located in eastern France, Dijon is an ancient city with a long history. The city center is full of medieval and Renaissance Athens buildings. It has a rich cultural heritage and is also a benchmark city in European ecological protection. In recent years, with the wave of innovation in the 21st century, Dijon has also transformed into a smart and creative digital city. The design intends to create an all-weather vibrant shopping promenade and street scene, while reflecting the local cultural heritage to the greatest extent, bringing a new social influence to the area and promoting the local economy and living standards. The project consists of three floors of high-end retail and dining spaces, creating an attractive and welcoming urban space of 2,300 square meters. The design has re-purposed part of the old buildings and demolished a wall that shields historical and cultural buildings. While preserving the culture, it gives the area a new life and injects new vitality into the center of Dijon. Since the project opened in November 2019, it has attracted many residents and tourists from different region to come here to shop and eat. | |||
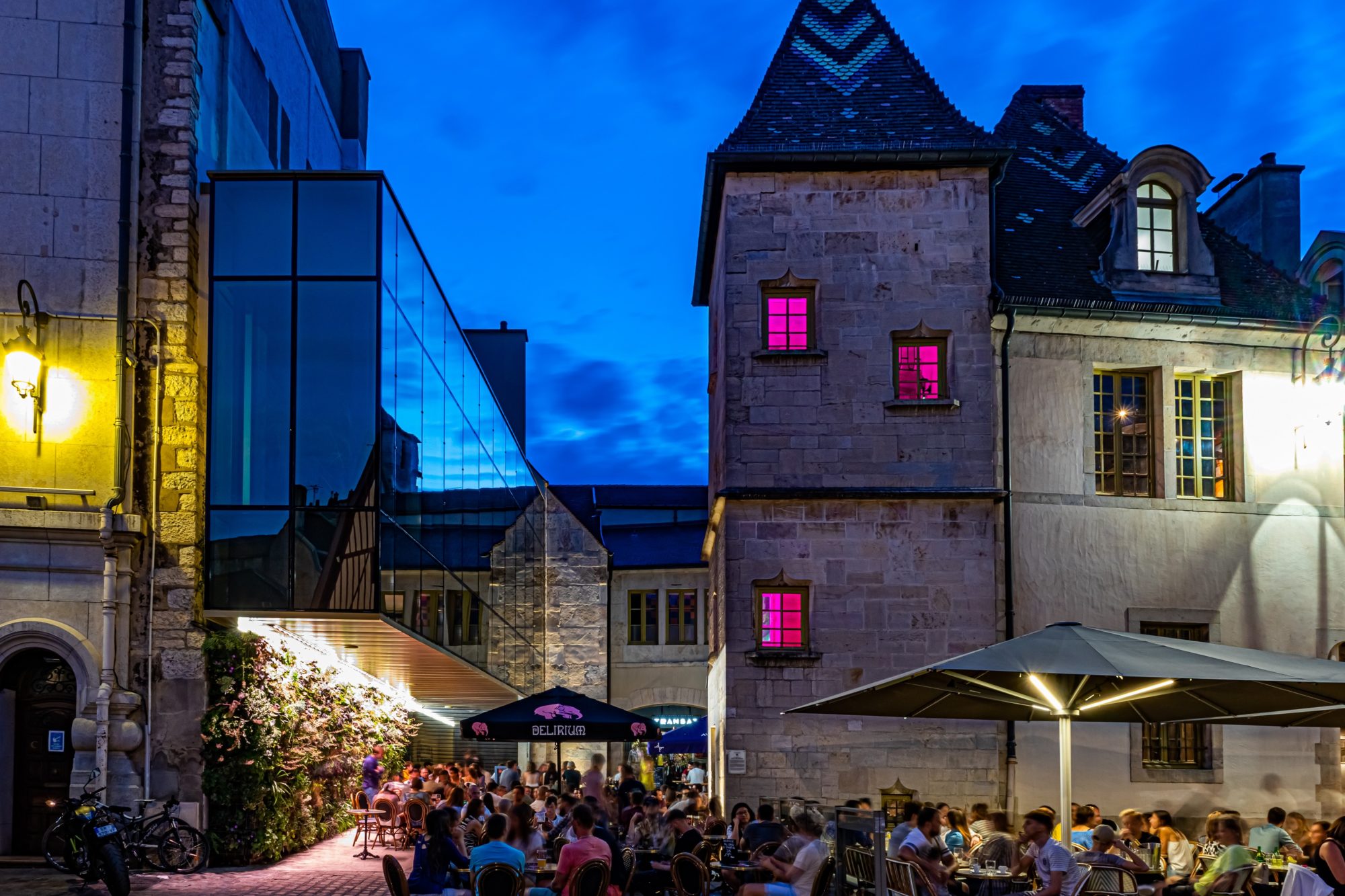 | ||||
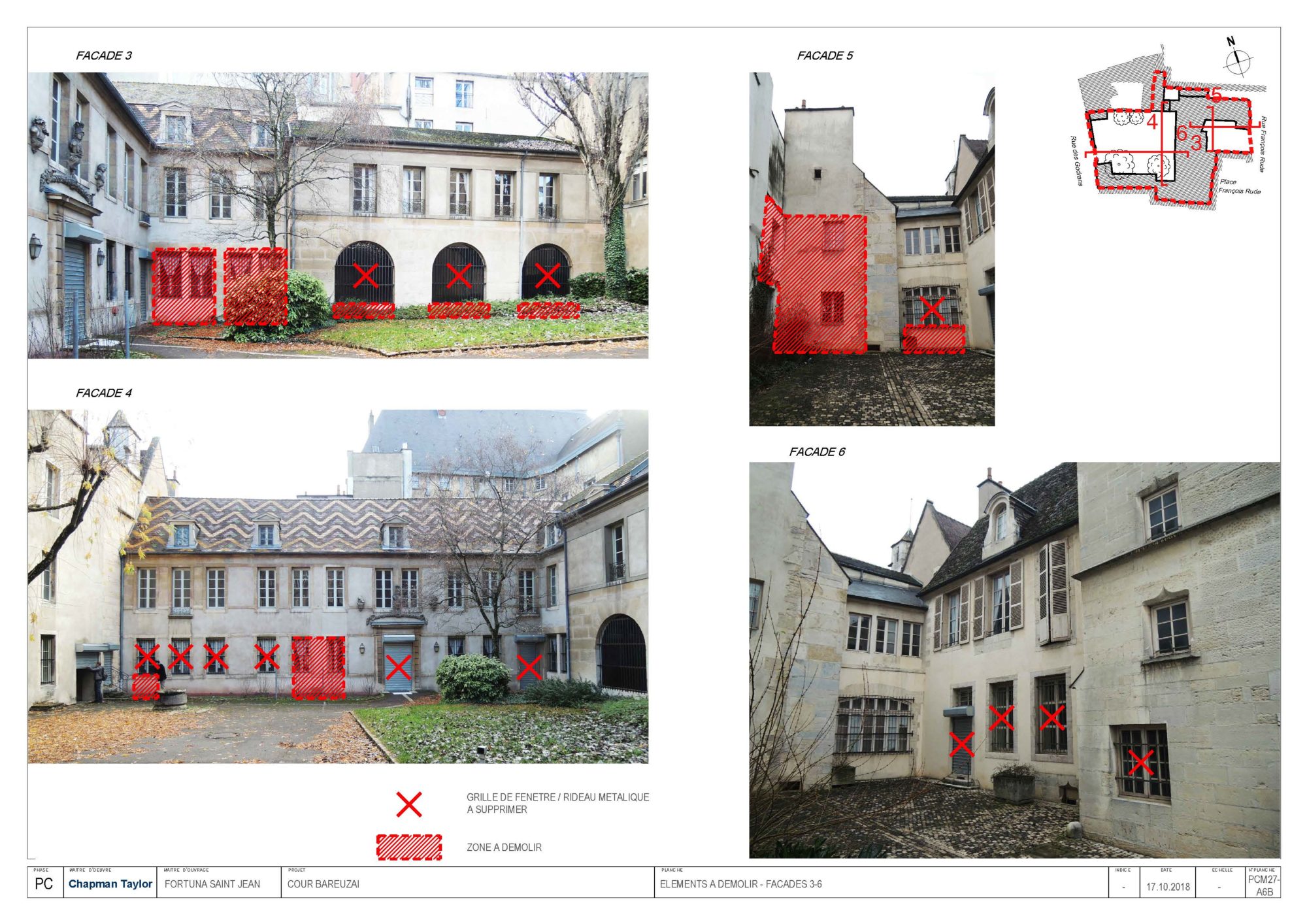 项目原状 |
||||
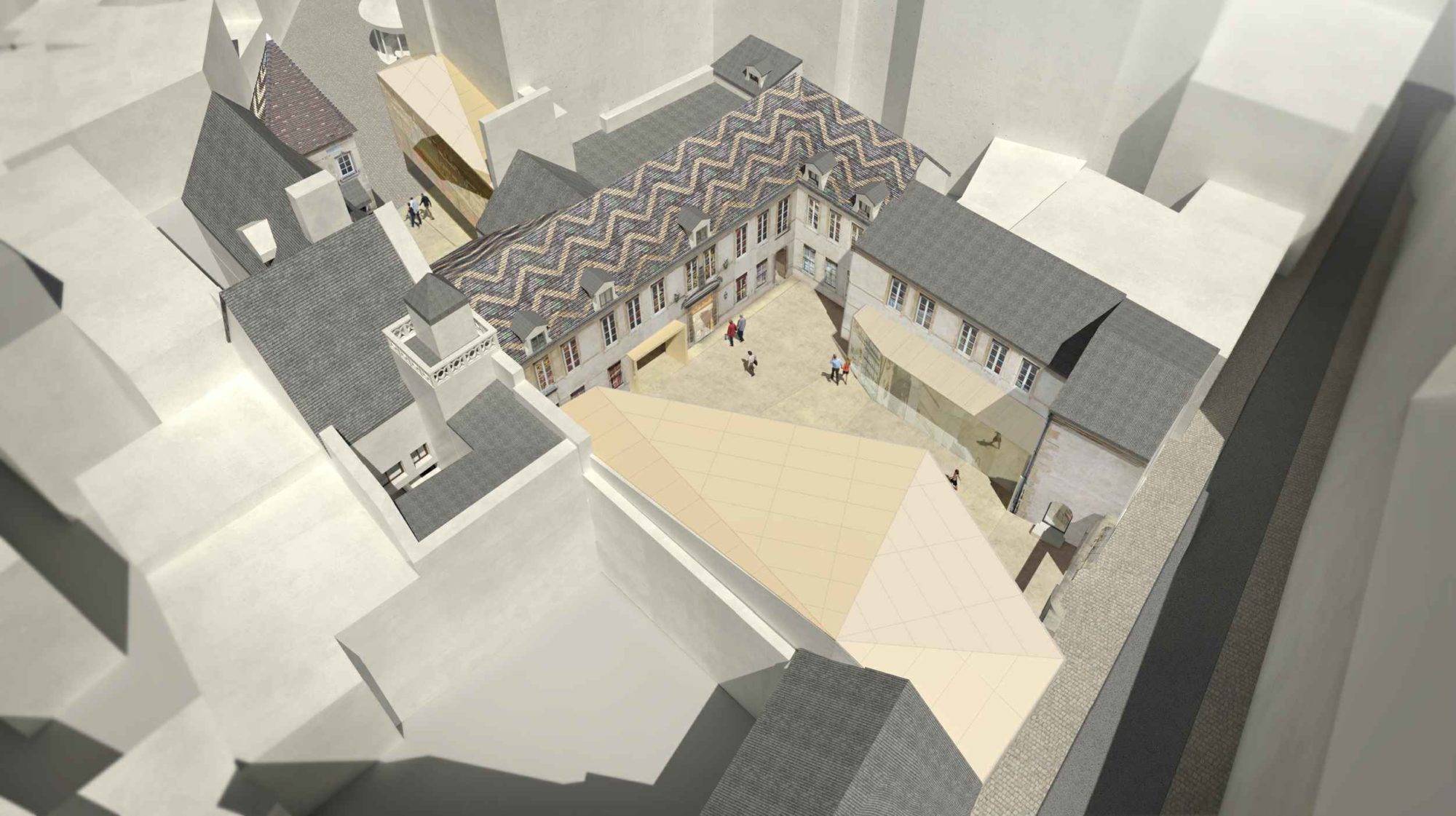 3D Rendering 2 |
||||
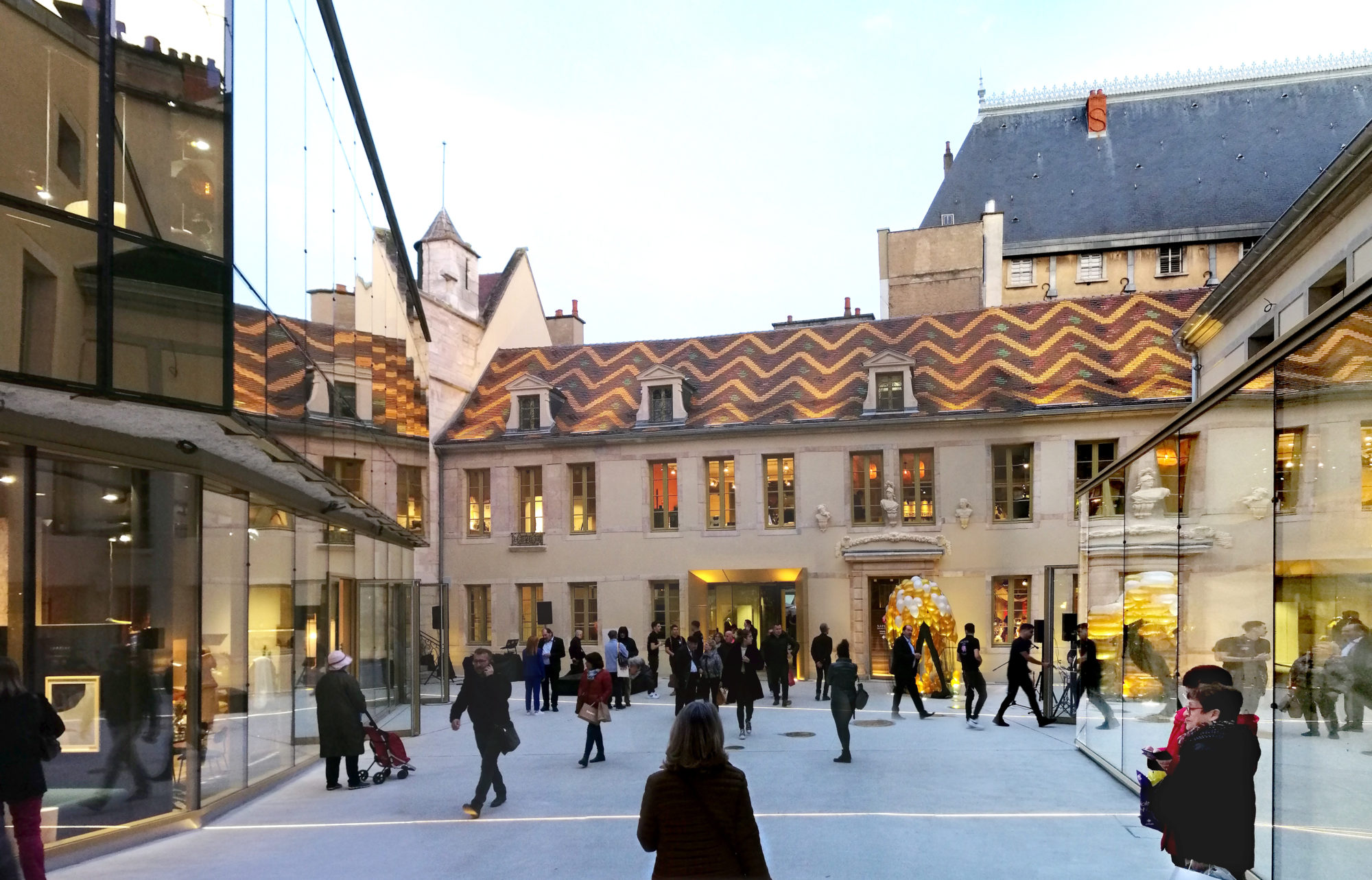 项目改造后实景图 6 - 项目中央广场-地面LED间接照明和灯光线 |
||||
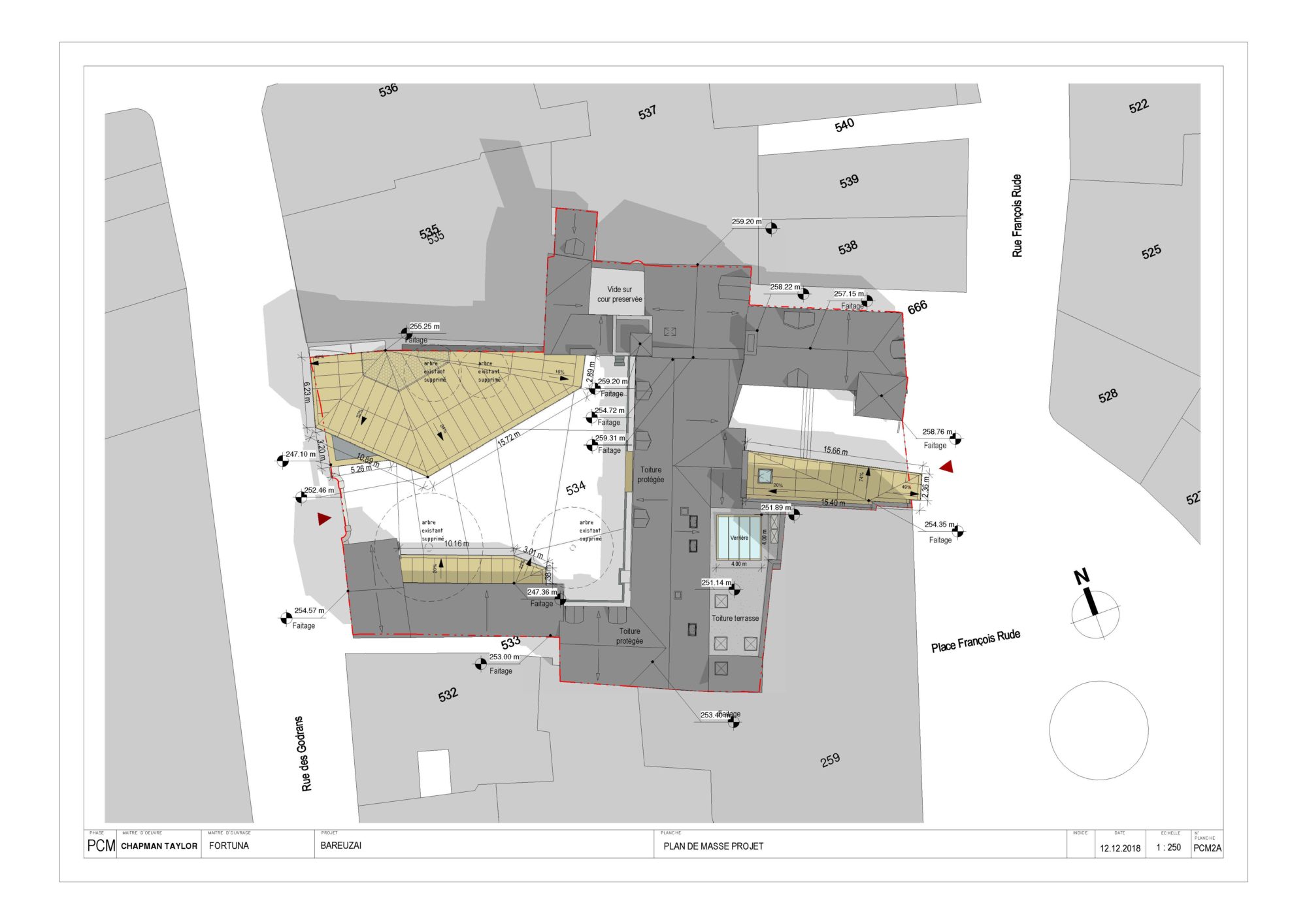 Site Plan |
||||
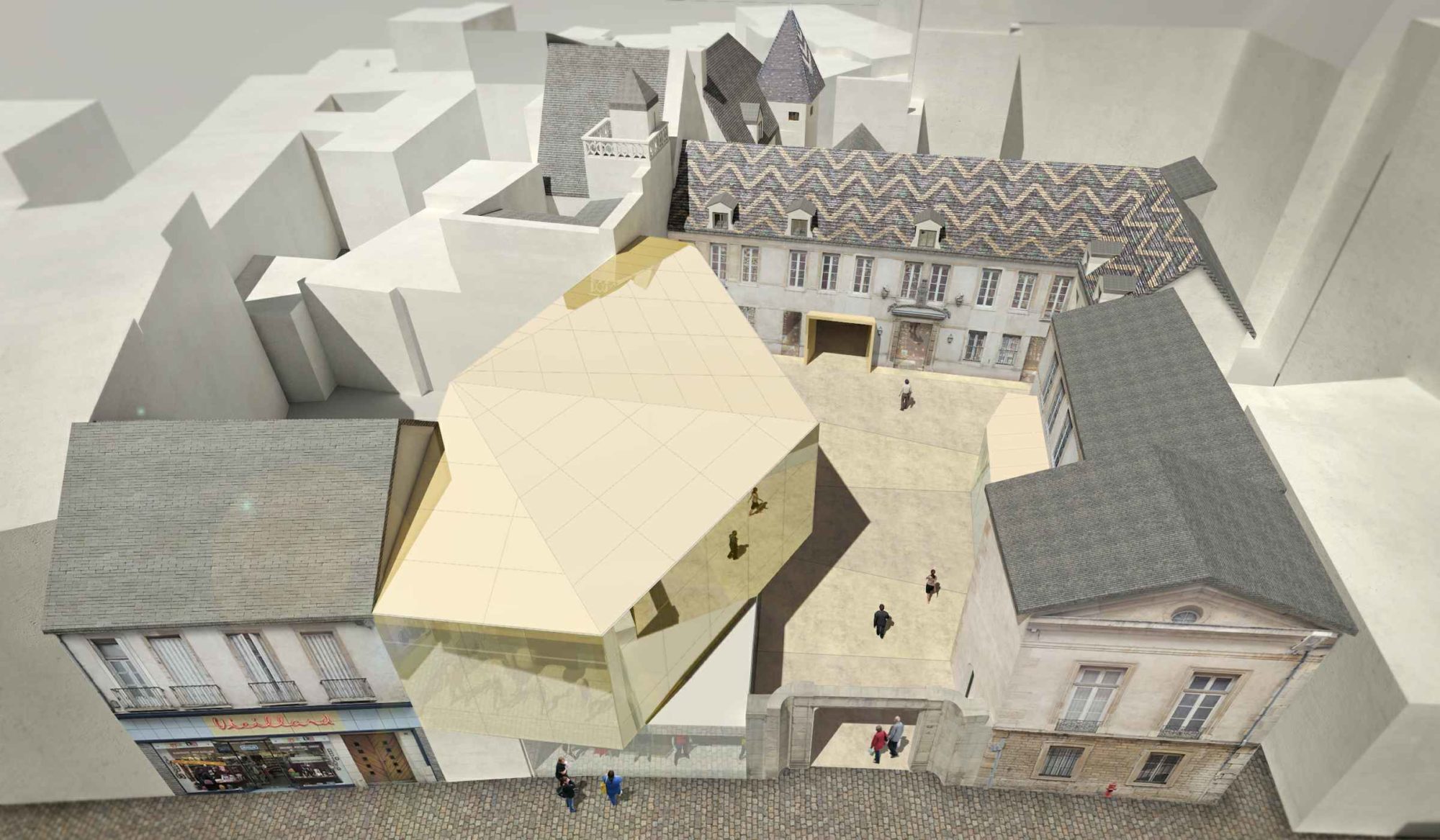 3D Rendering 3 |
||||
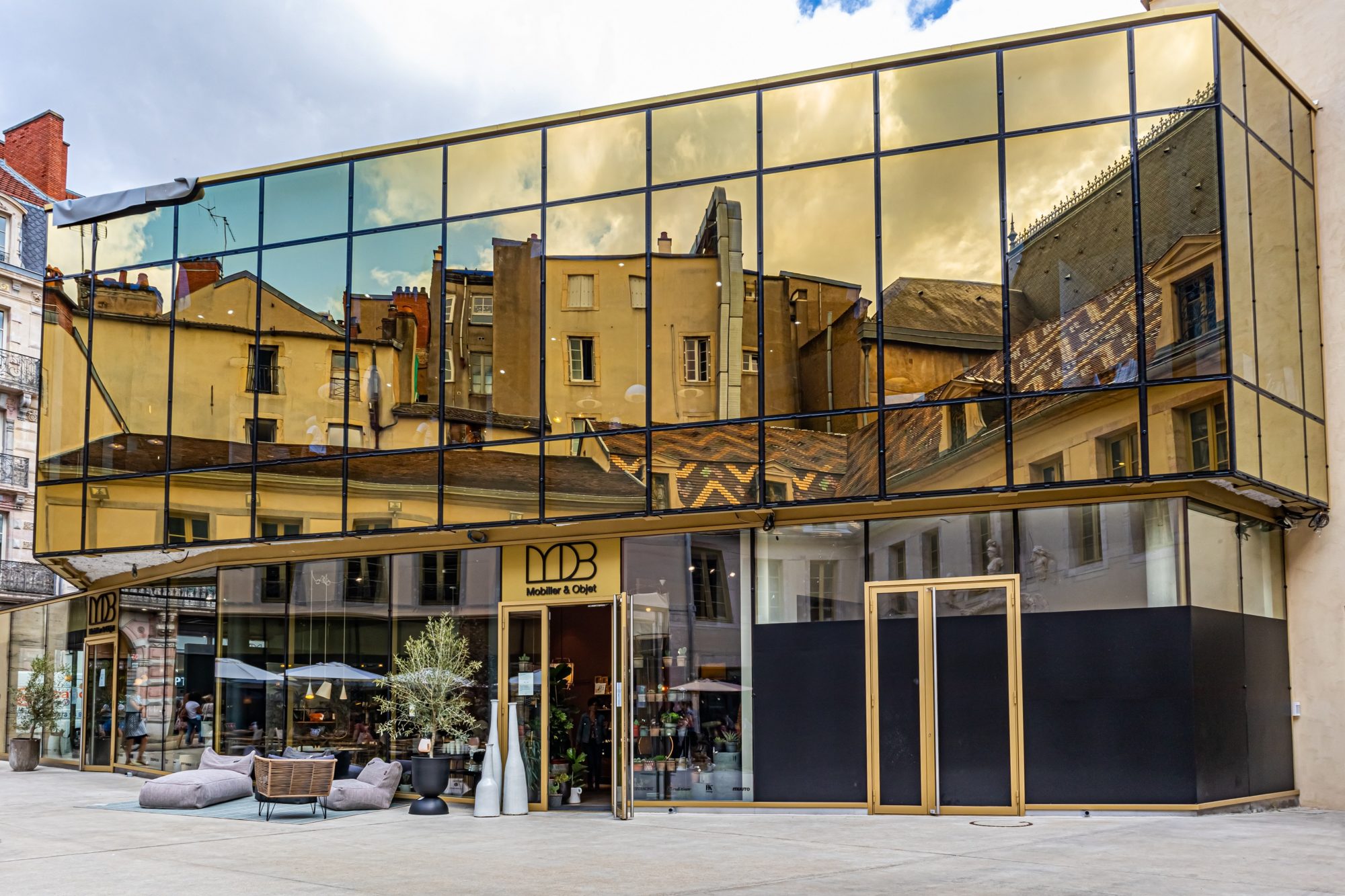 项目实景图 9 - 历史建筑与现代幕墙 |
||||
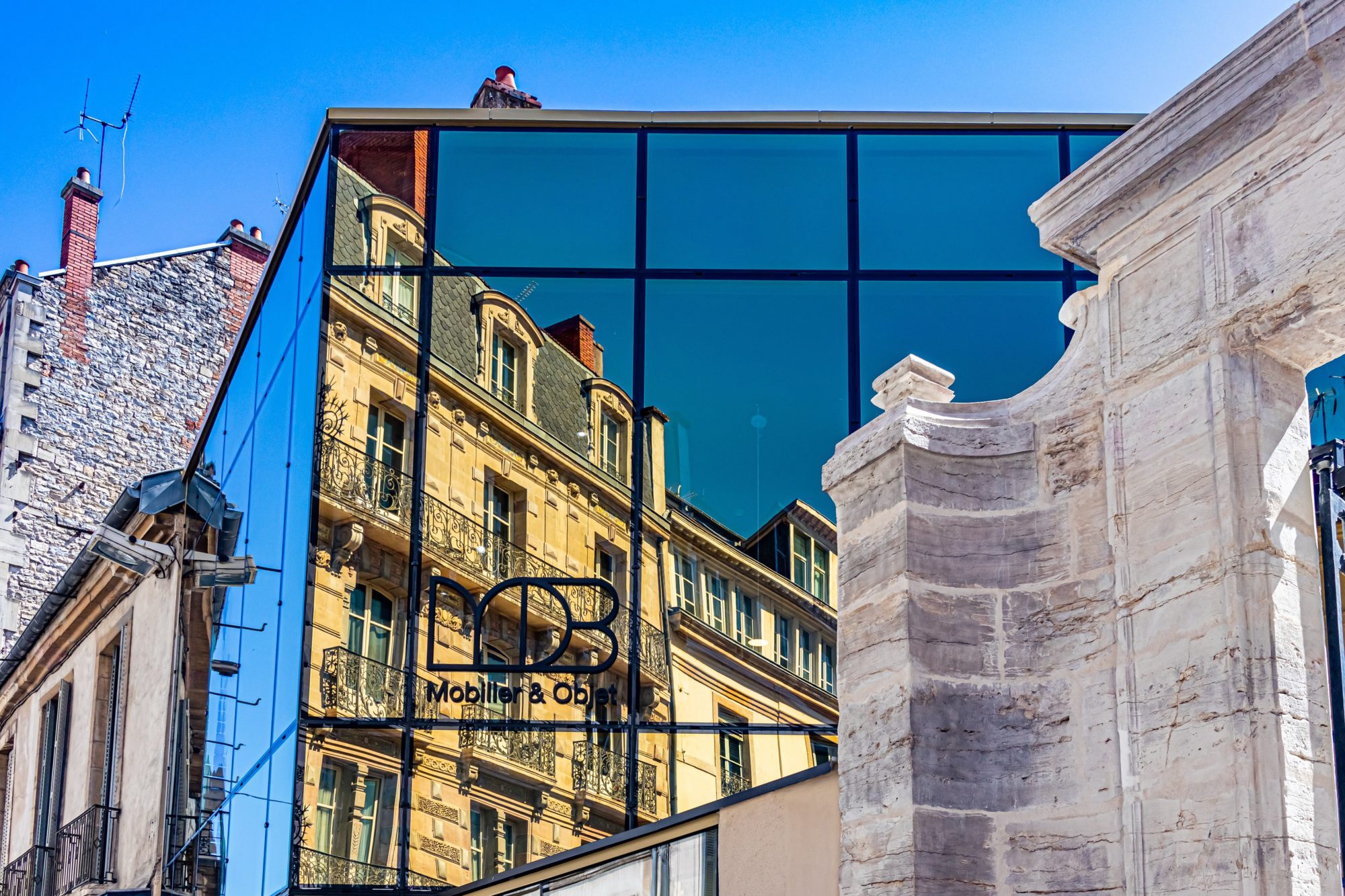 项目实景图 4 - 历史建筑与现代幕墙 |
||||
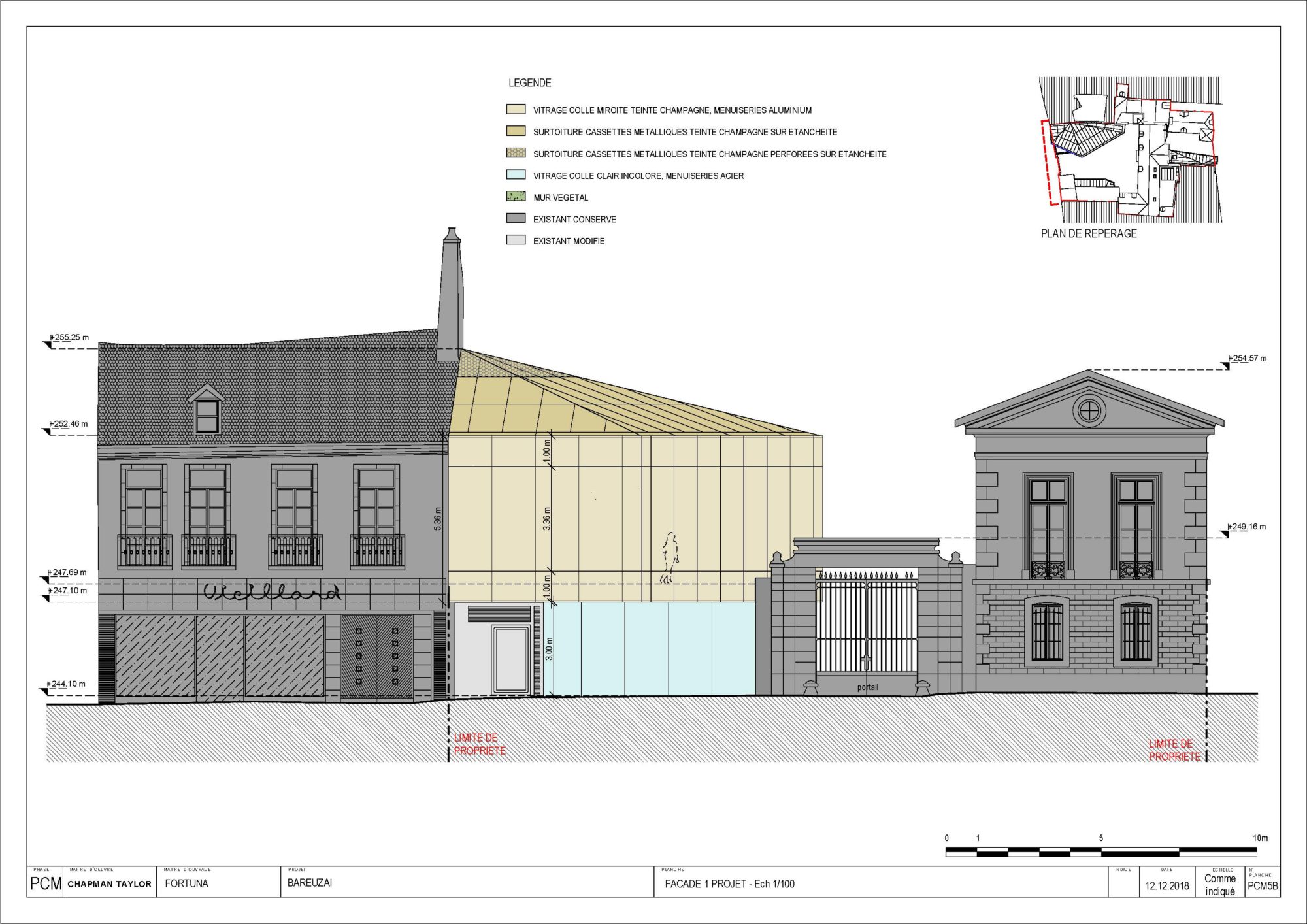 立面剖面图1 |
||||
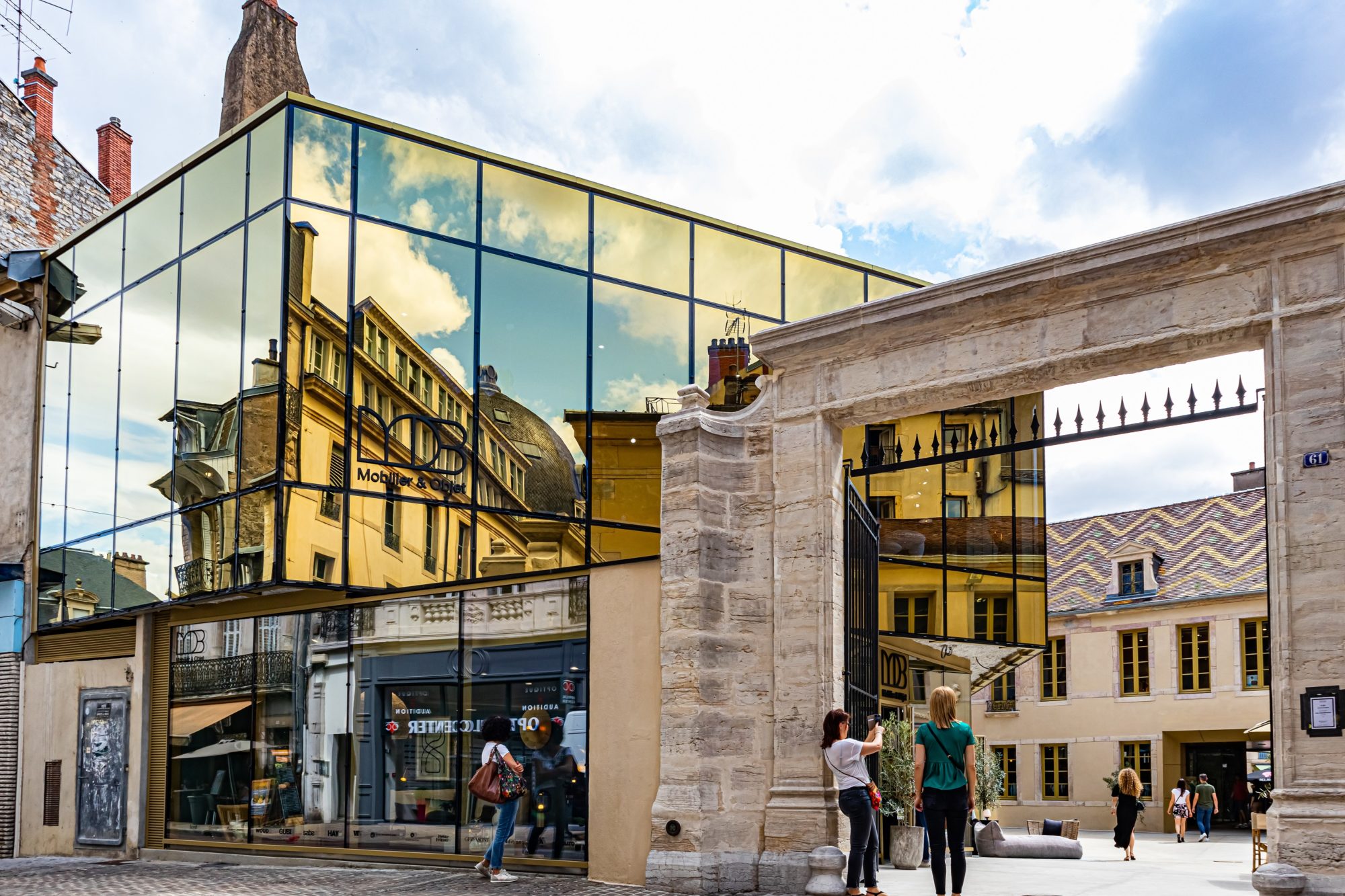 项目实景图 2 - 历史建筑与现代幕墙 |
||||
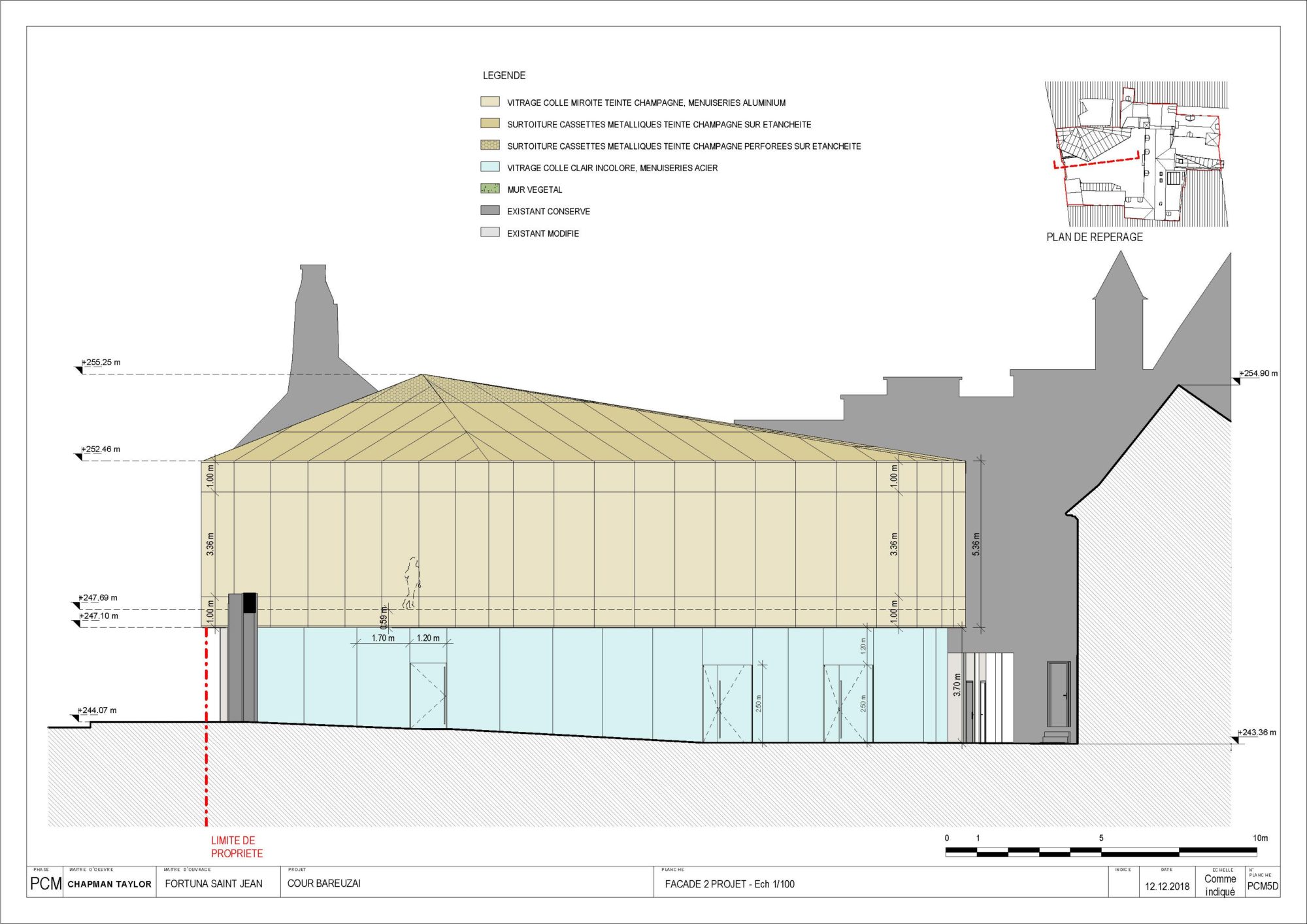 立面剖面图2 |
||||
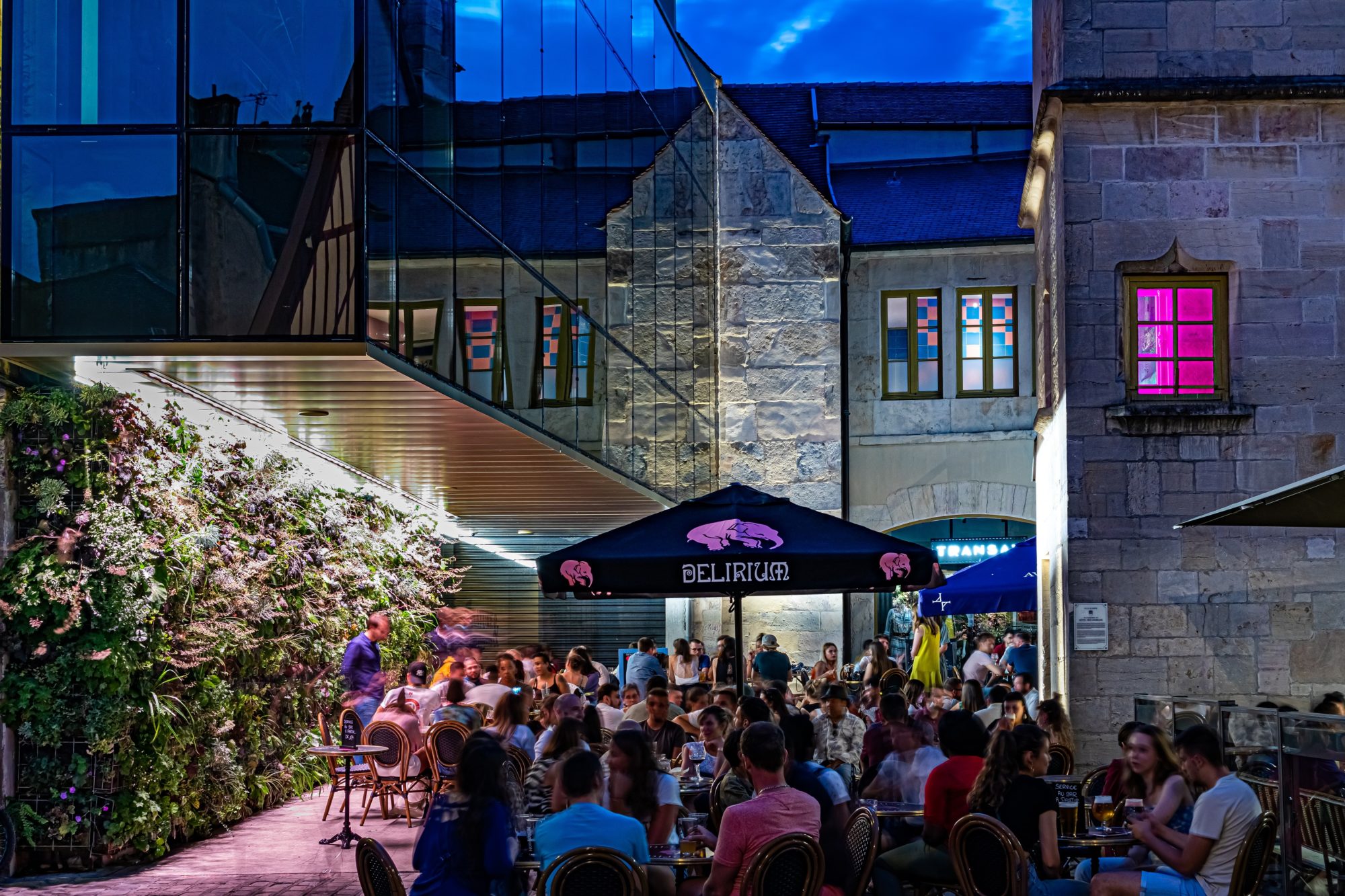 项目实景图 7 - 夜景与可持续幕墙 |
||||
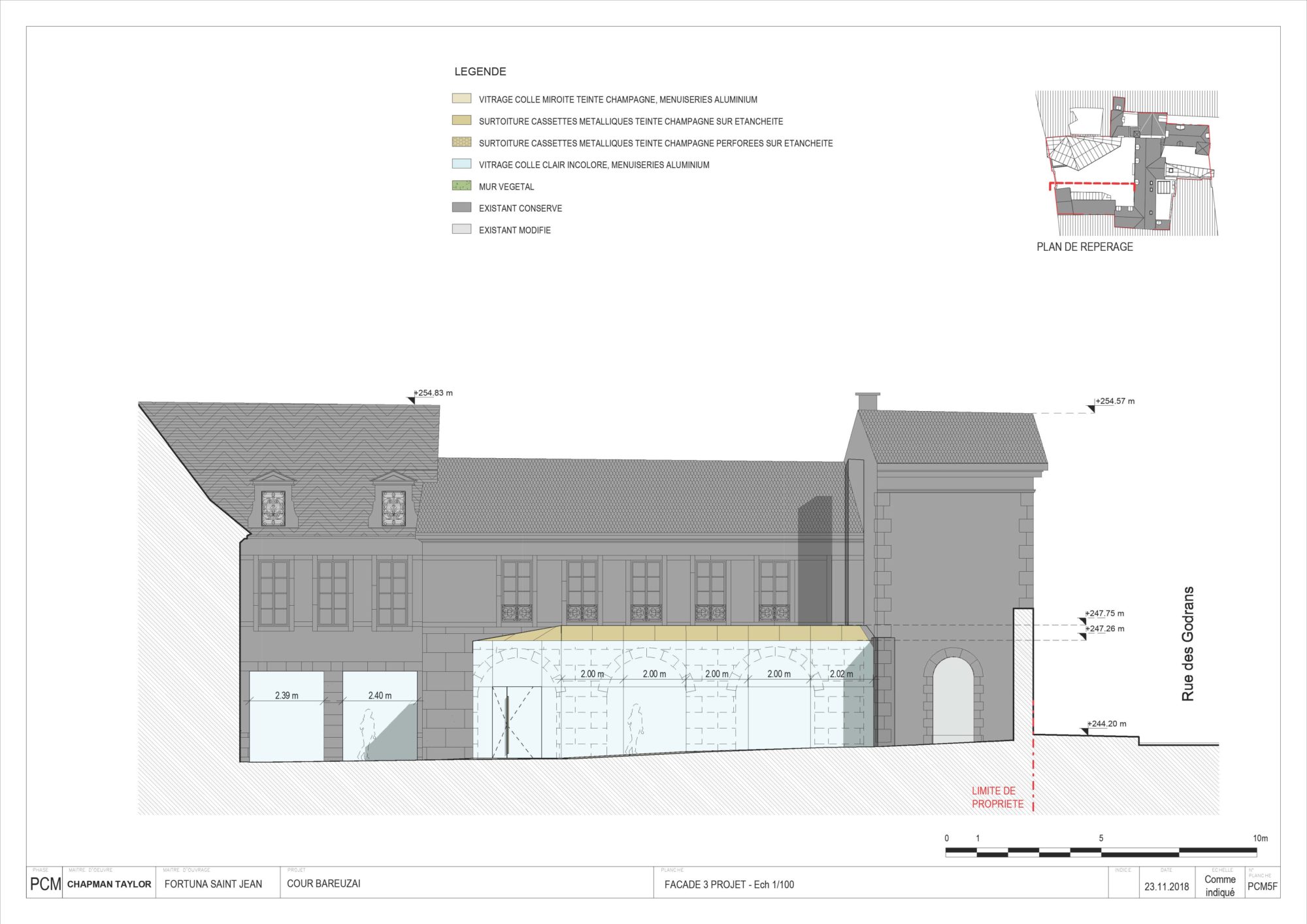 立面剖面图3 |
||||
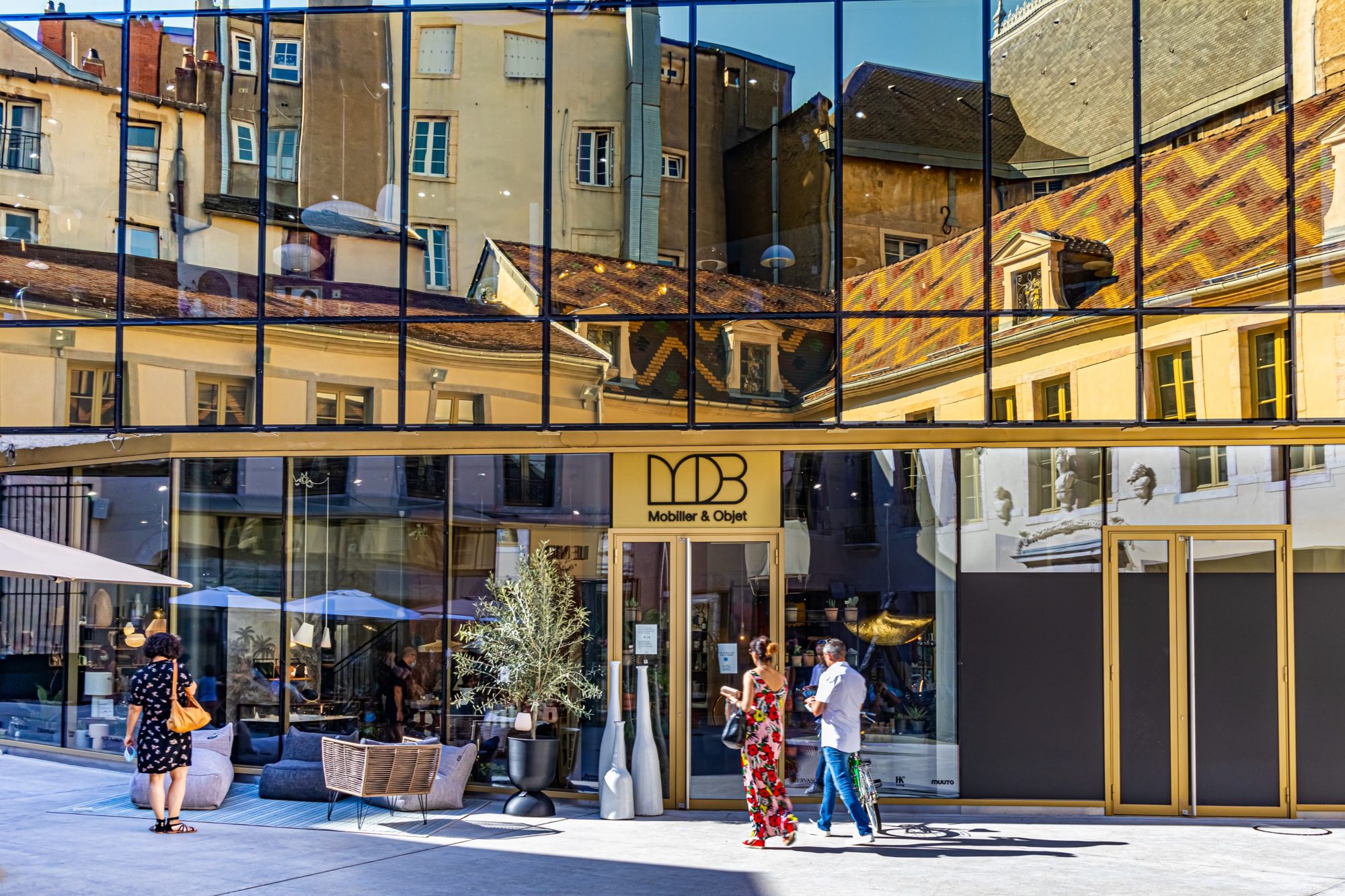 项目实景图 8 - 历史建筑与现代幕墙 |
||||
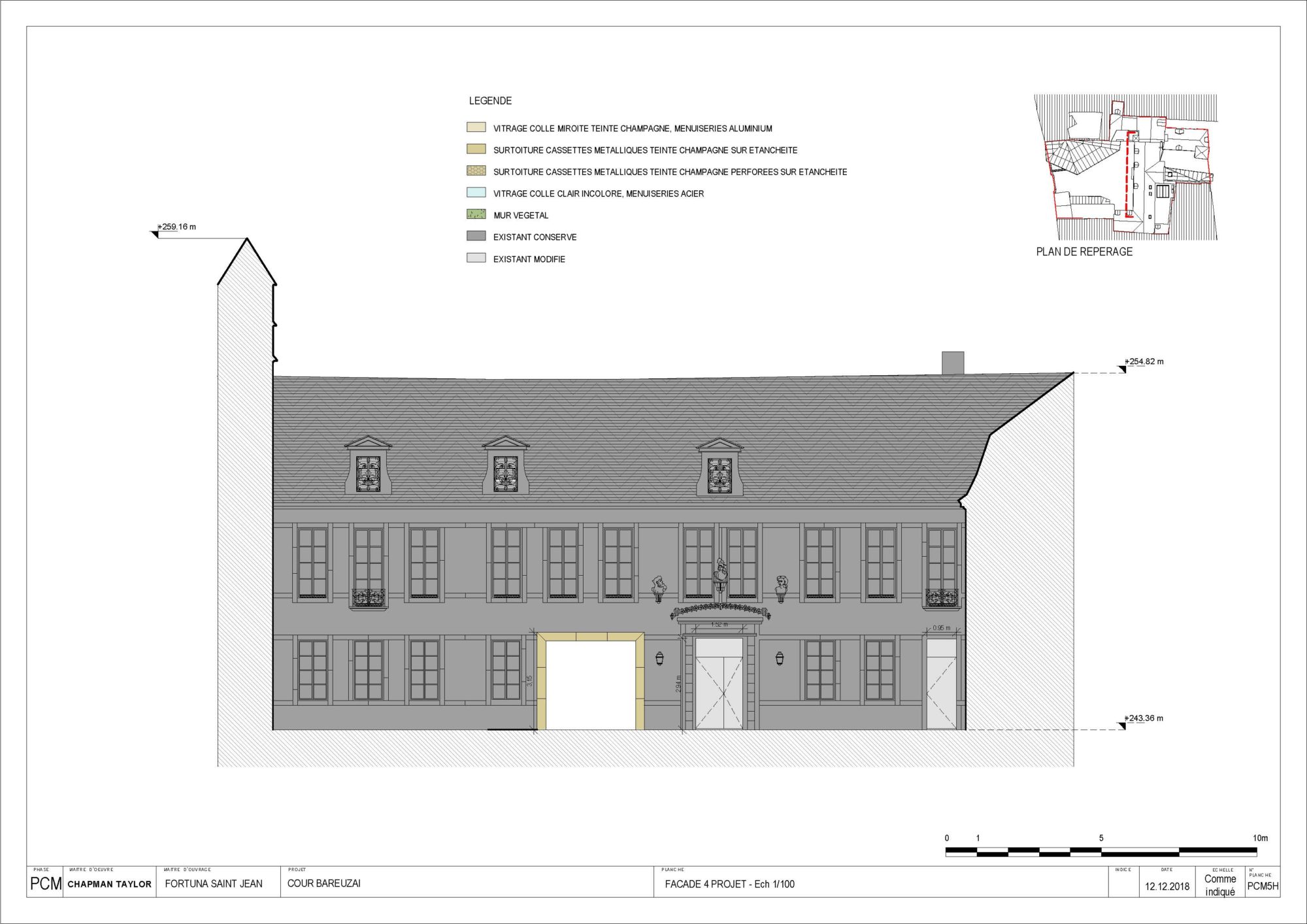 立面剖面图4 |
||||
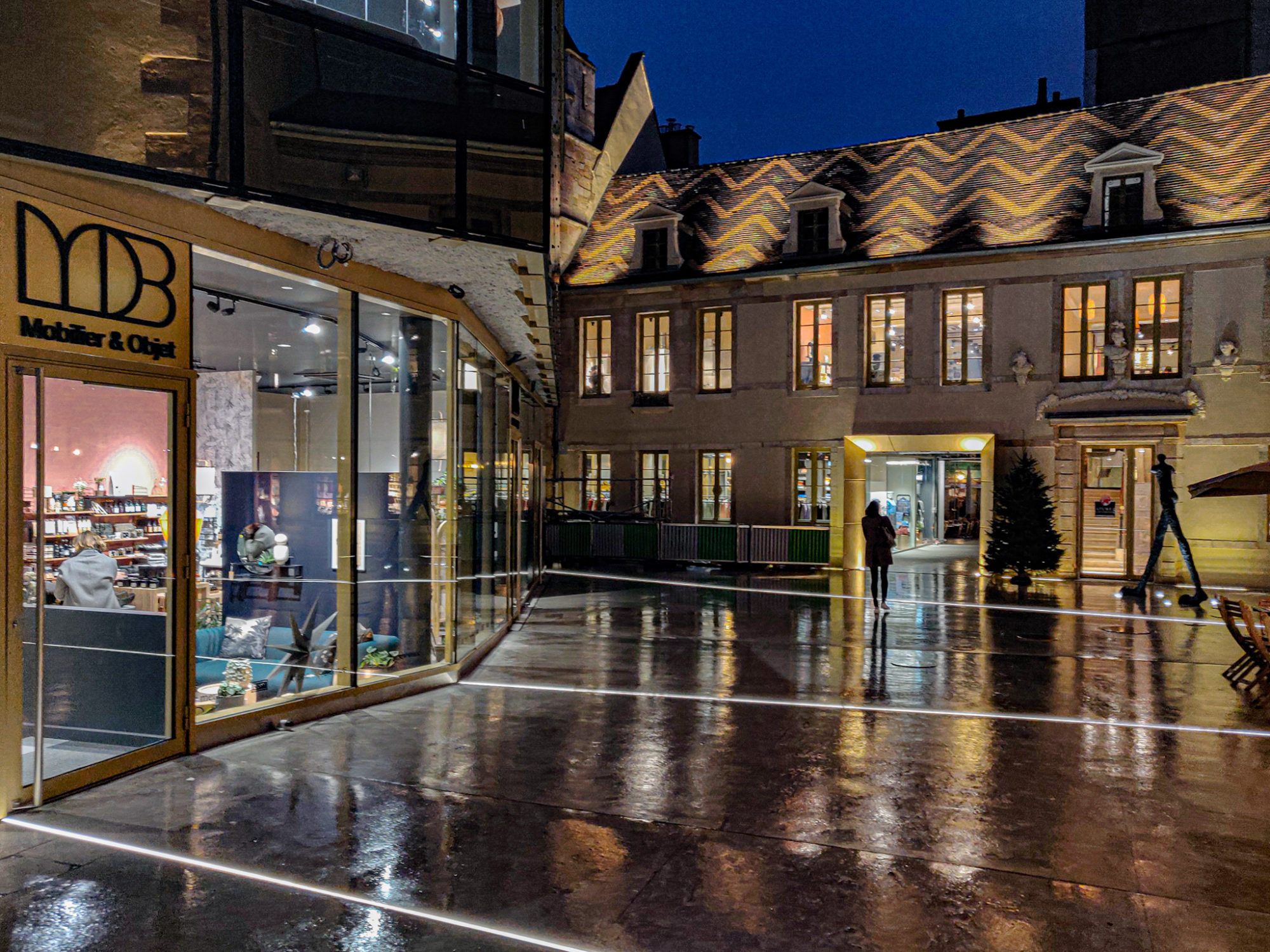 项目实景图 5 - 地面LED间接照明和灯光线 |
||||
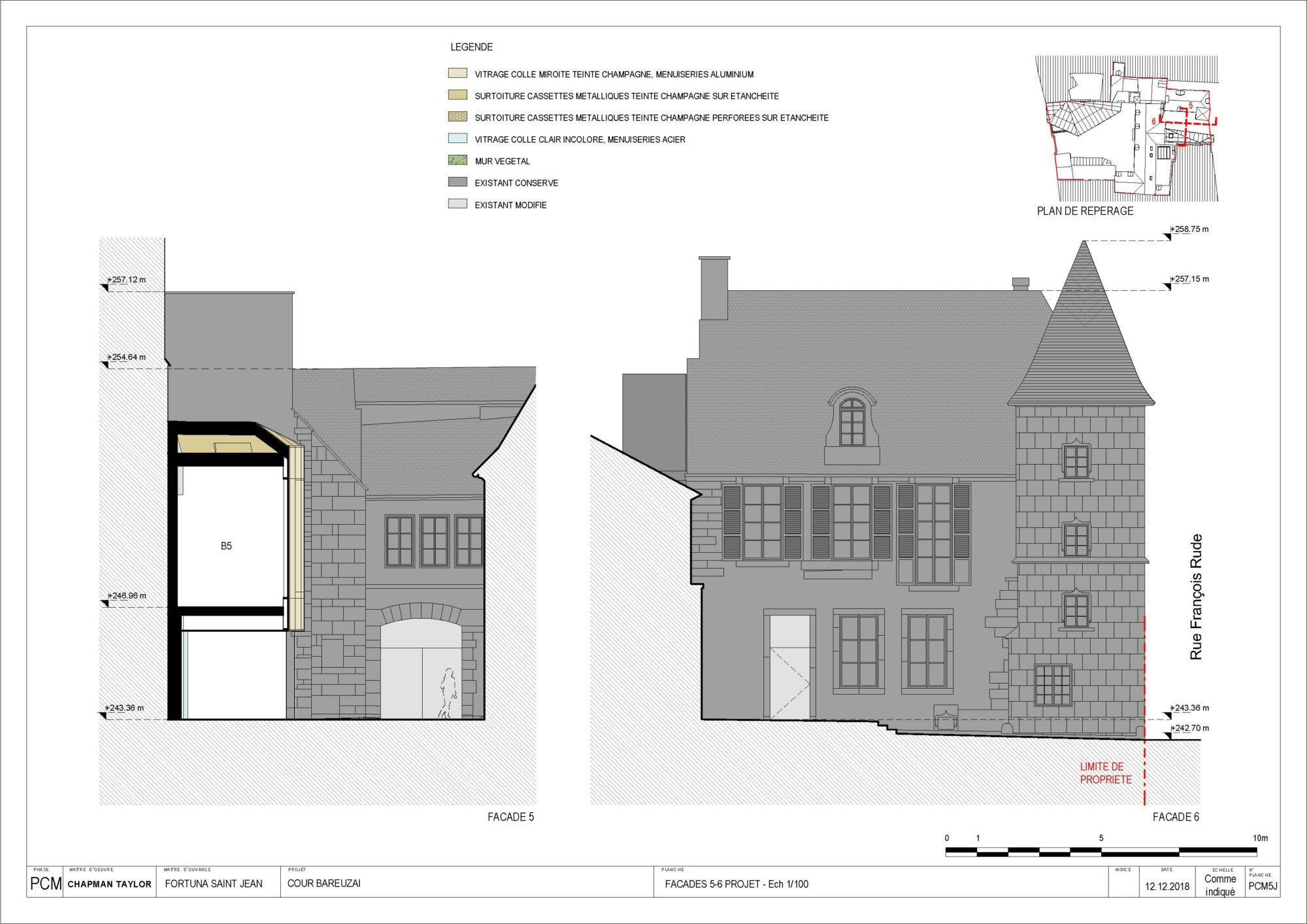 立面剖面图5-6 |
||||
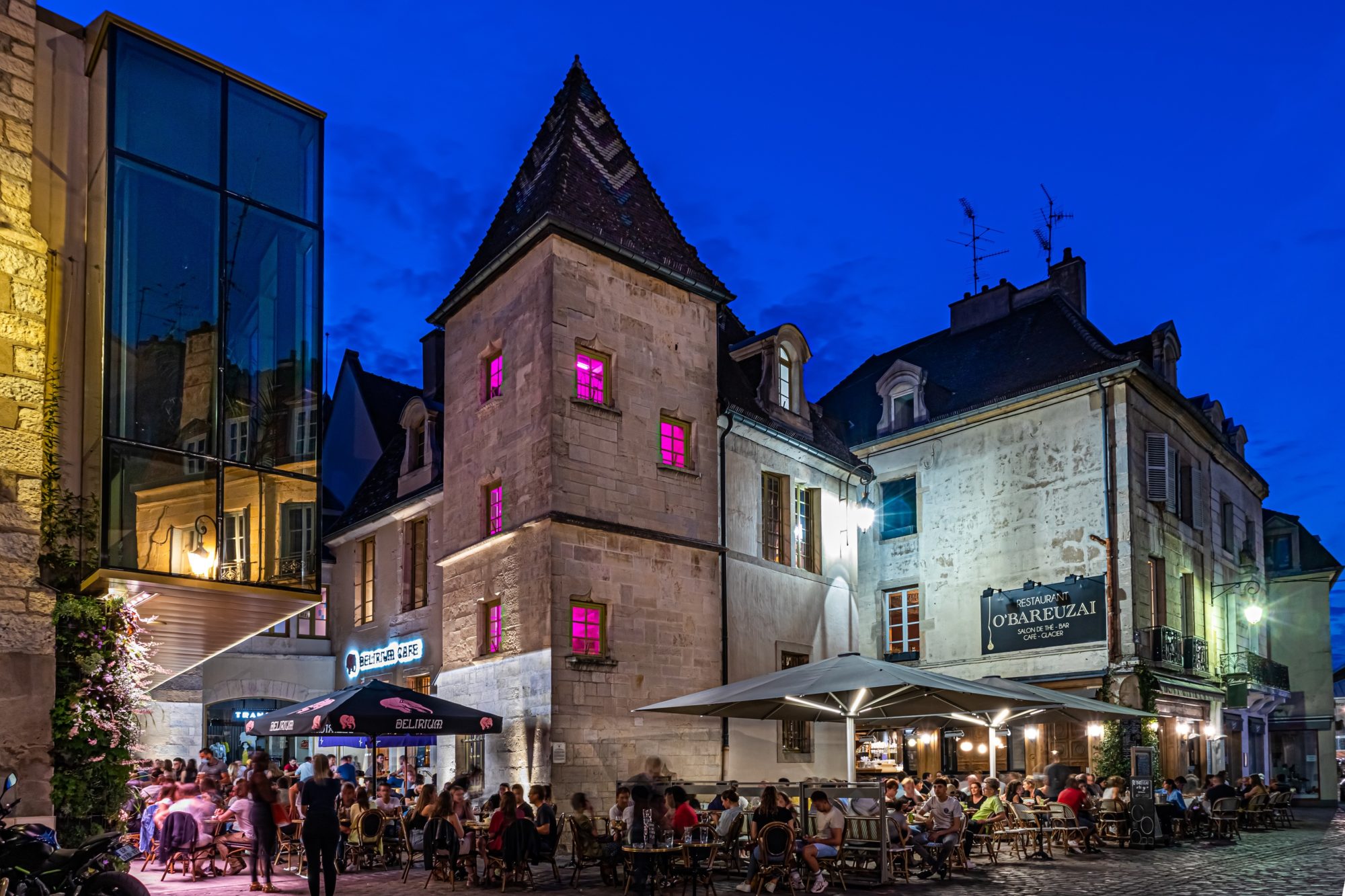 项目实景图1 - 餐饮街夜景 |
||||
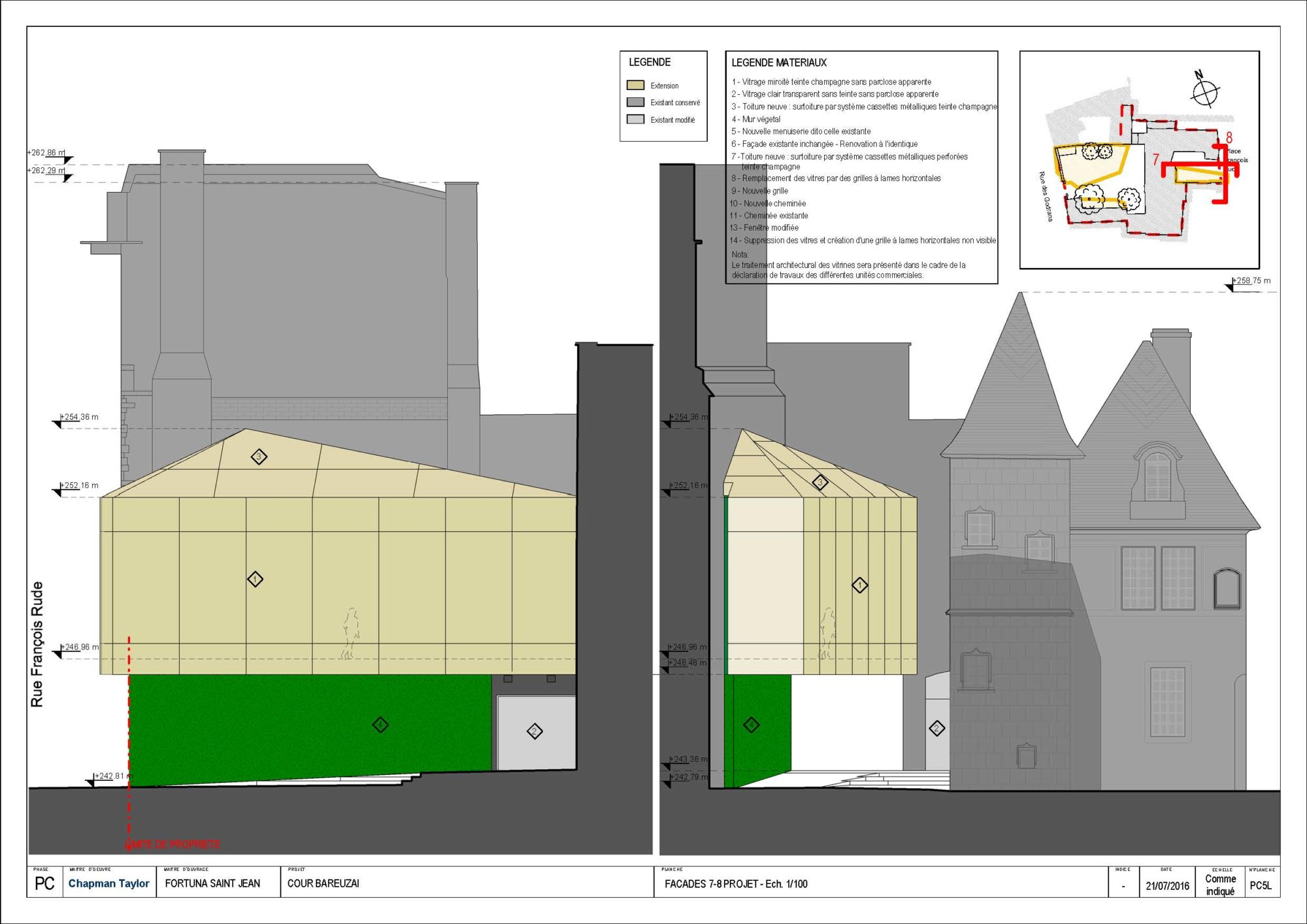 立面剖面图7-8 |
||||
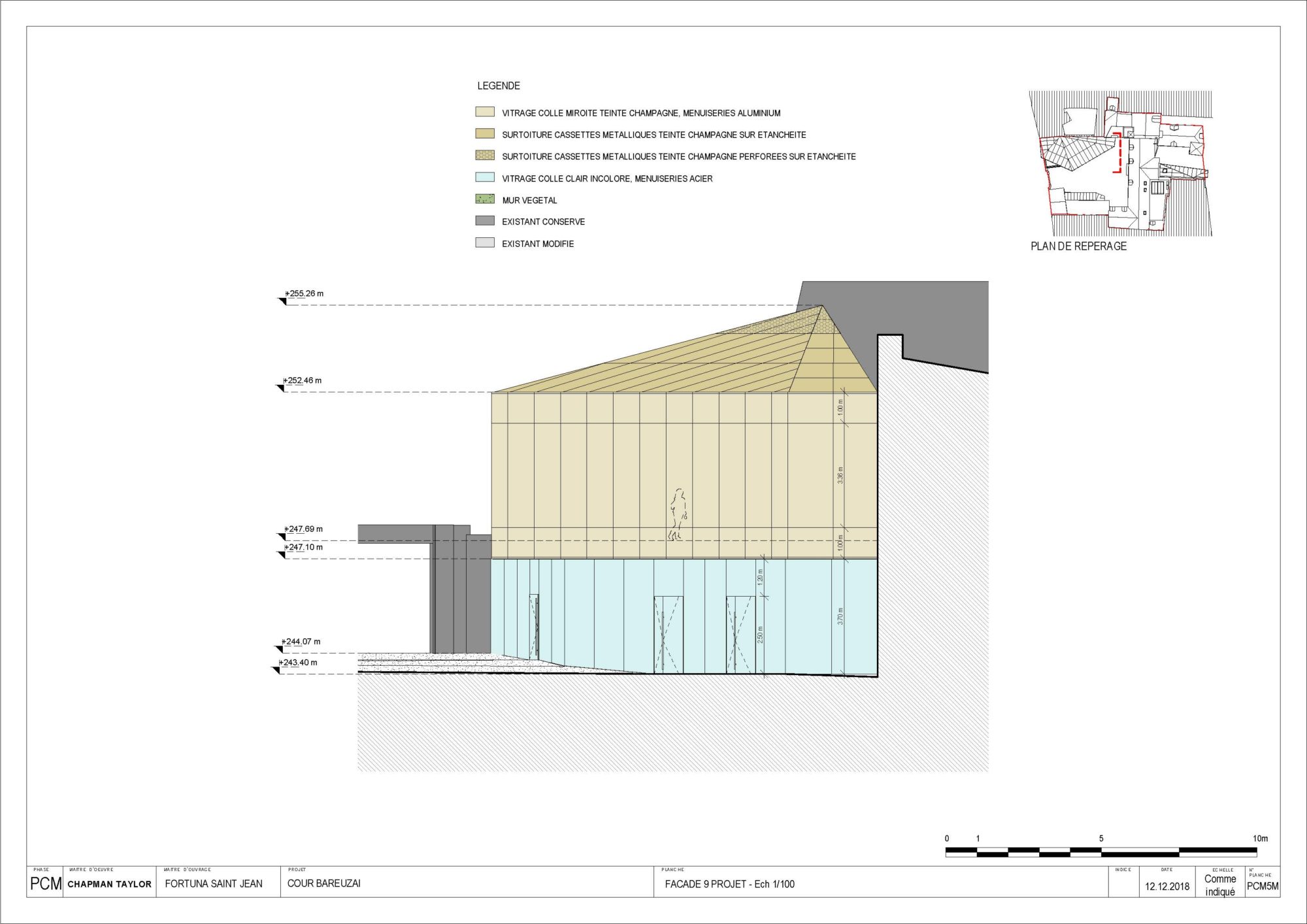 立面剖面图9 |
||||
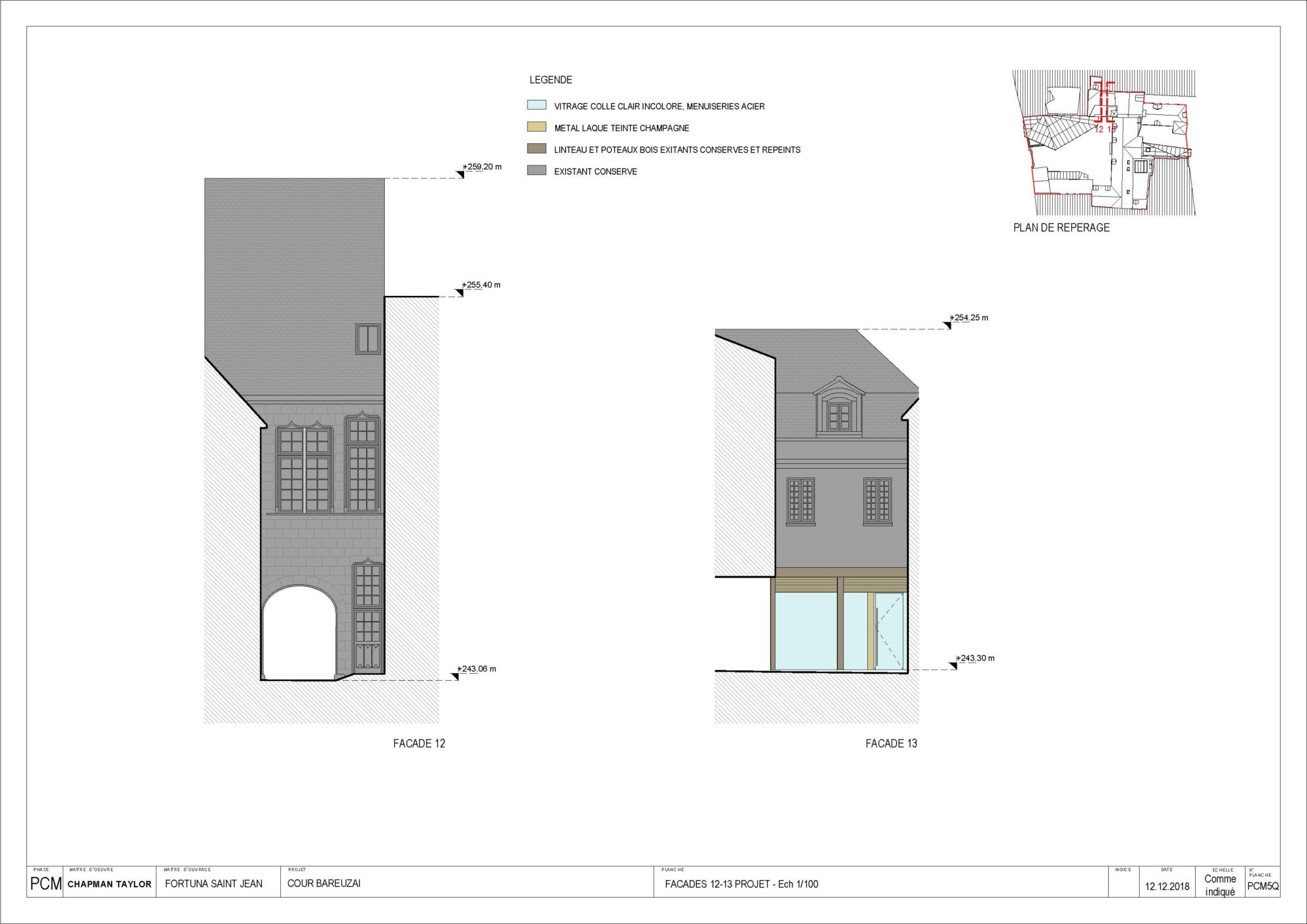 立面剖面图12=13 |
||||
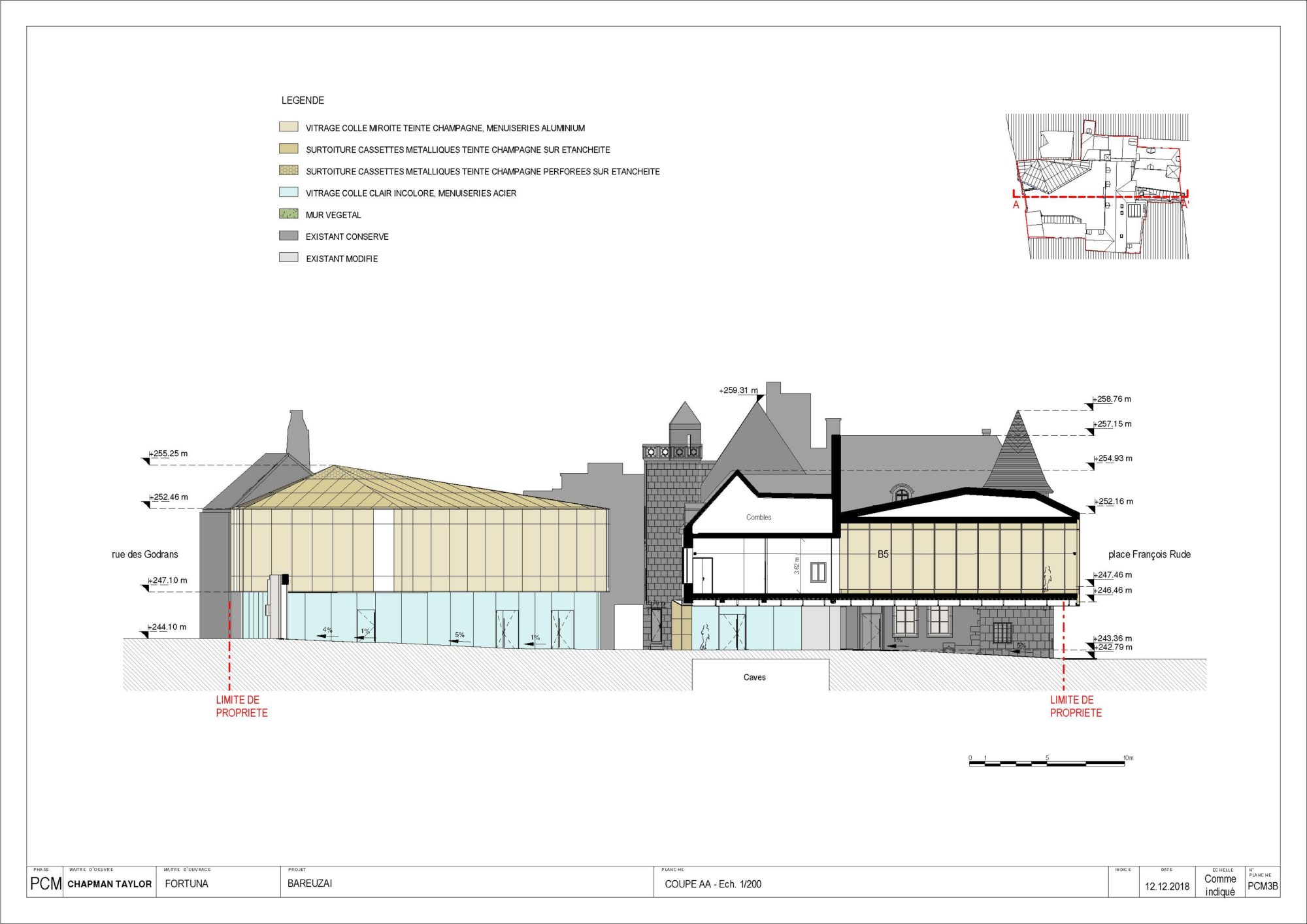 Section AA |
||||
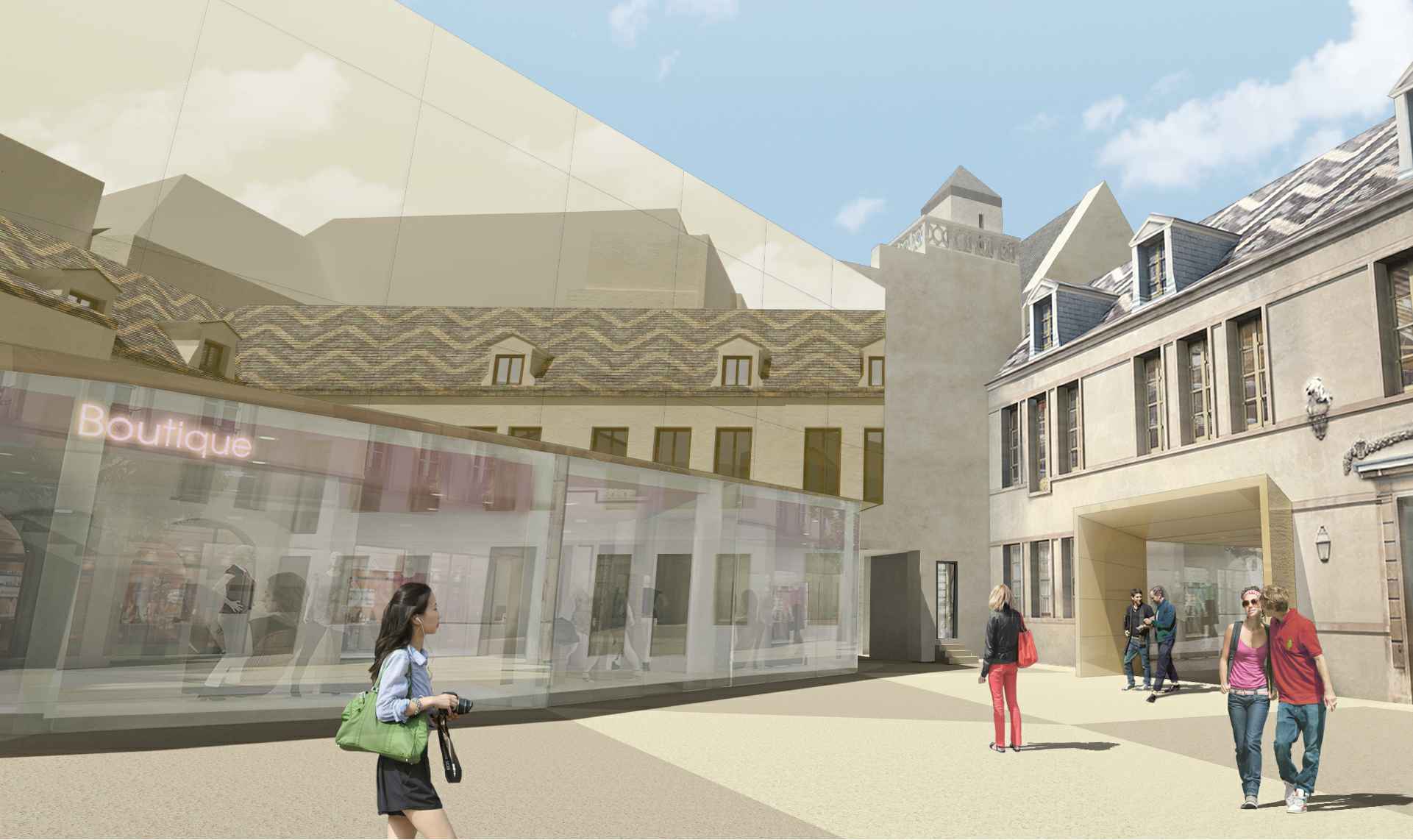 3D Rendering 1 |
||||
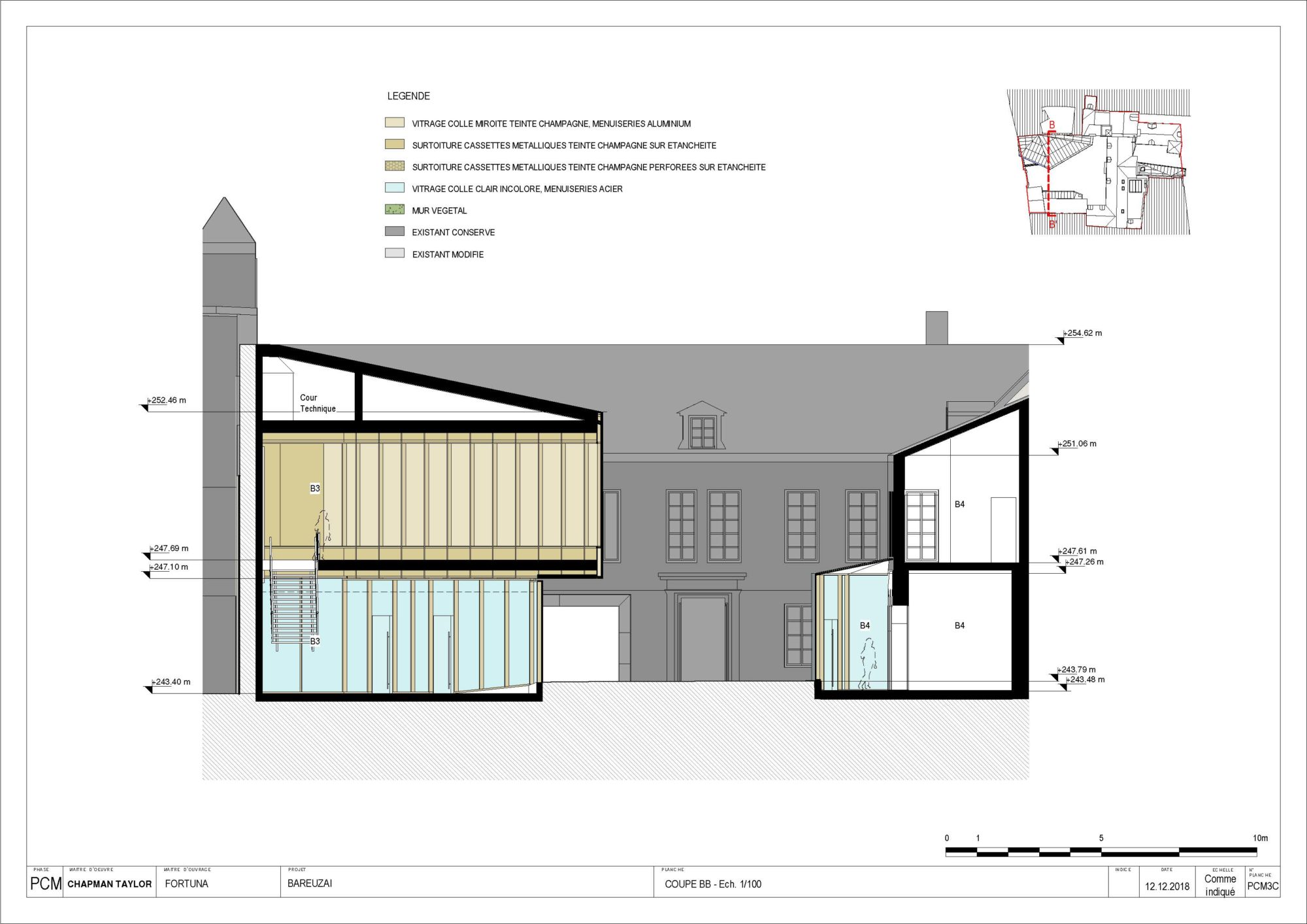 Section BB |
||||
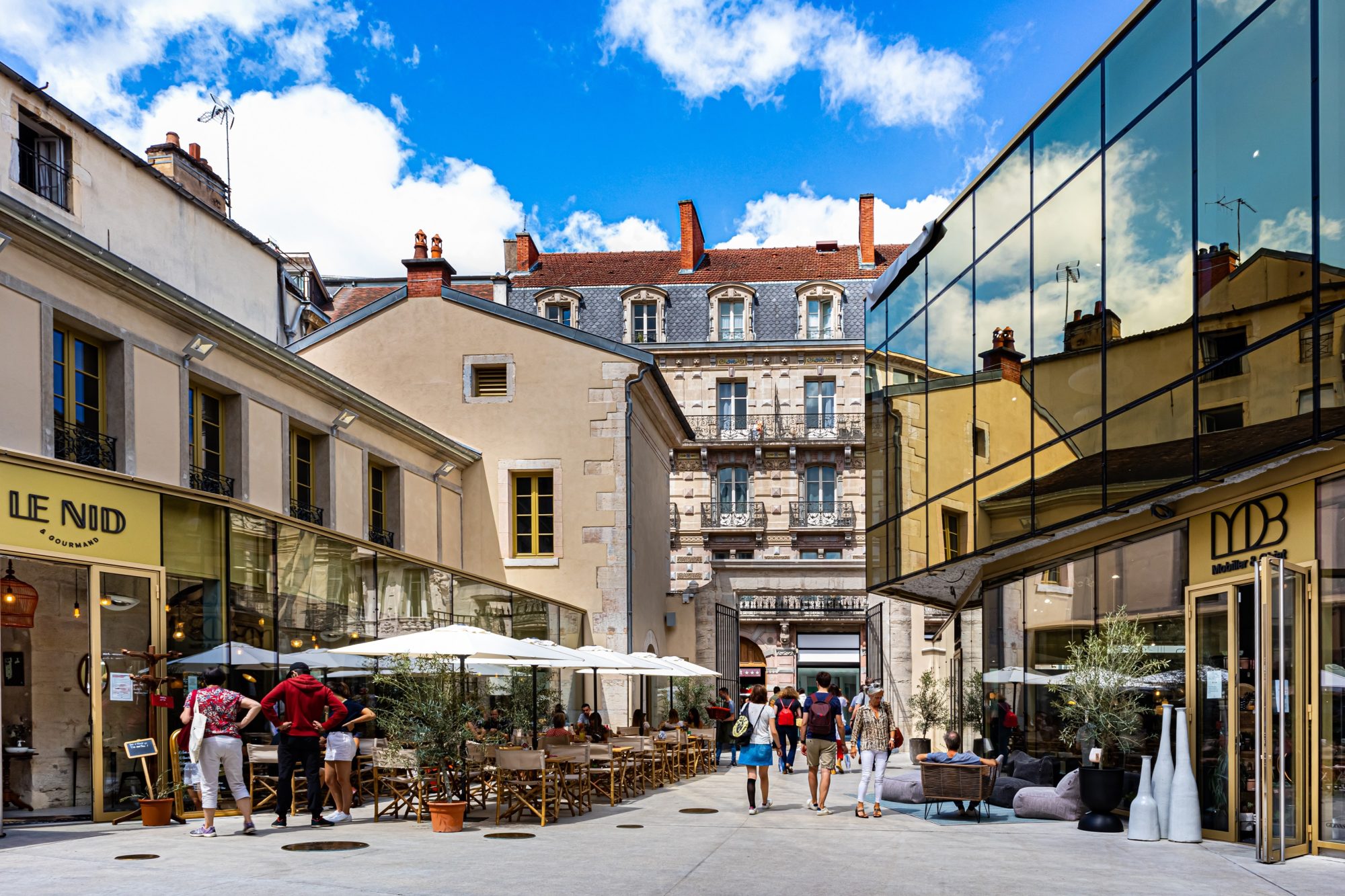 项目实景图 3 |
||||
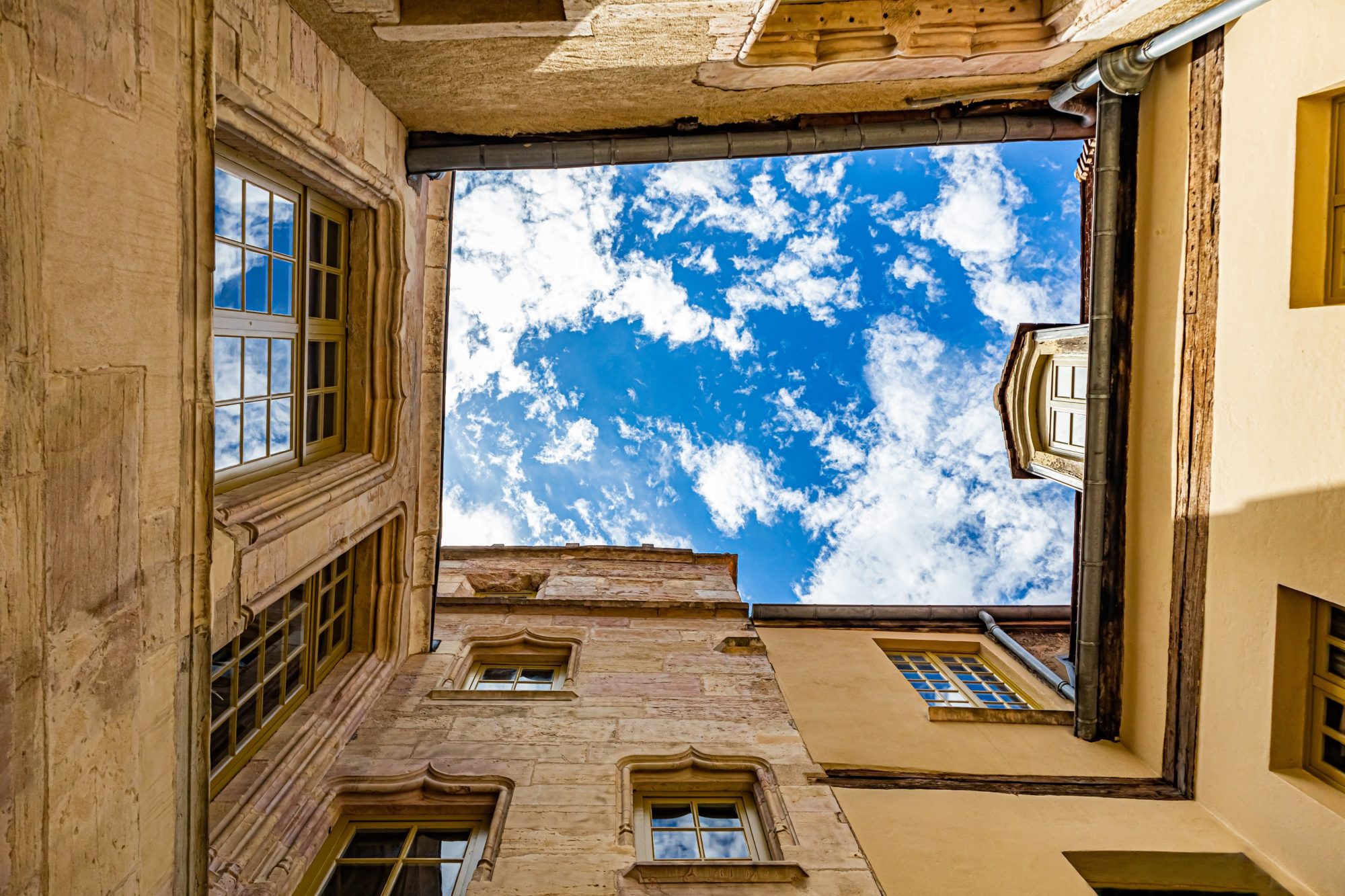 项目实景图 10 - 项目历史游览路线 |
||||
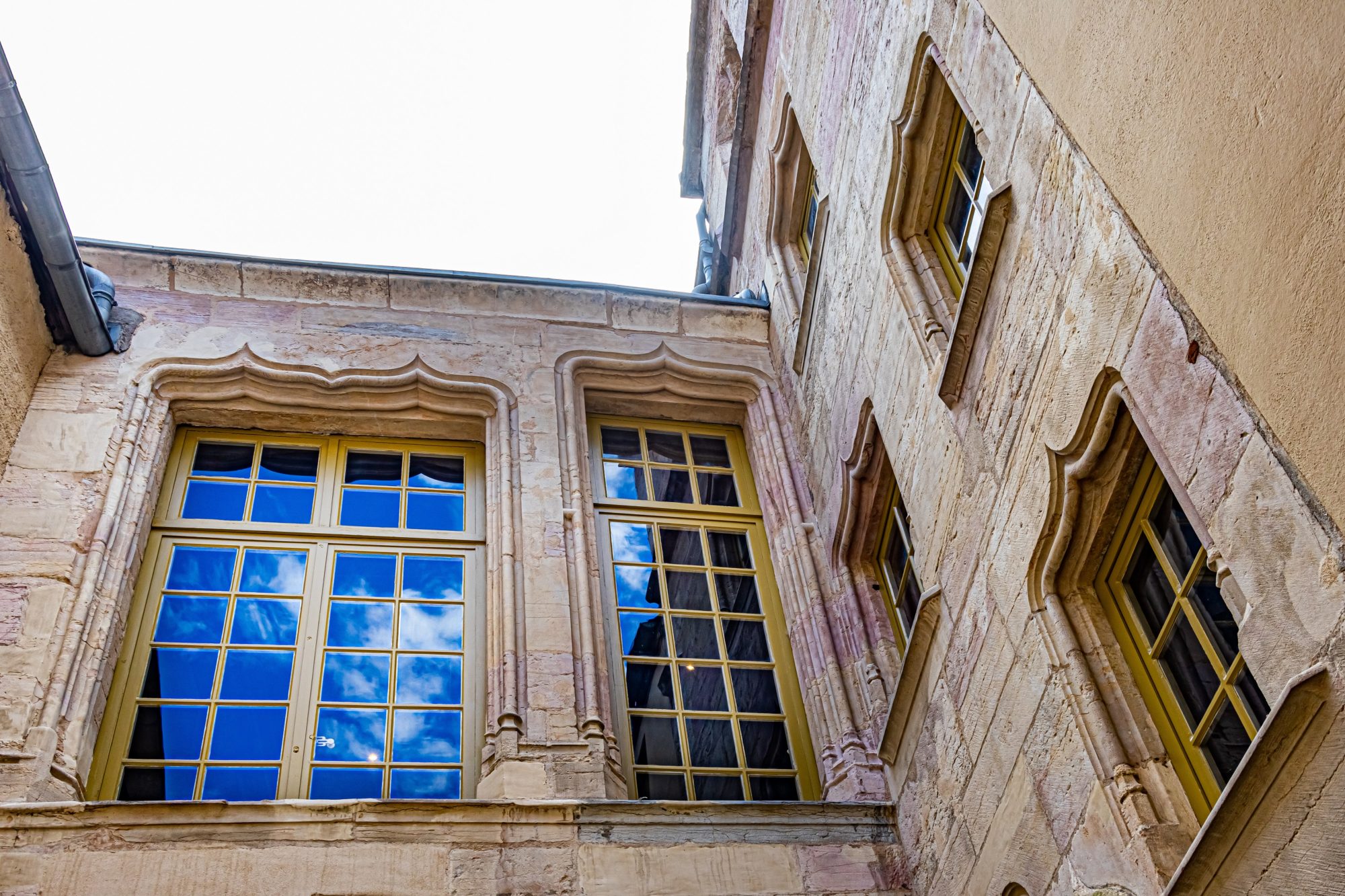 项目实景图 11 - 项目历史游览路线 |
||||
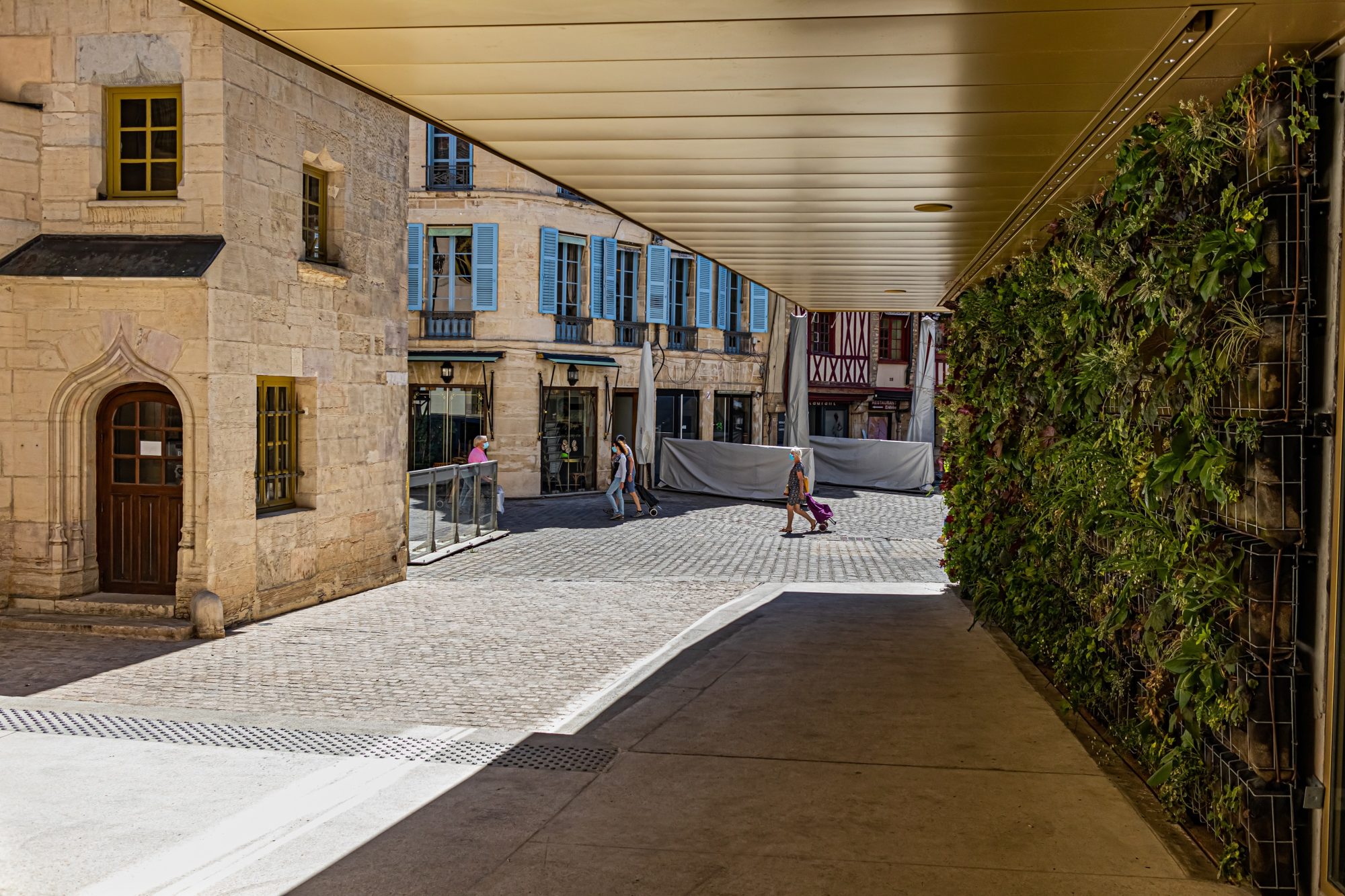 项目实景图 7 - 绿植幕墙 |
||||
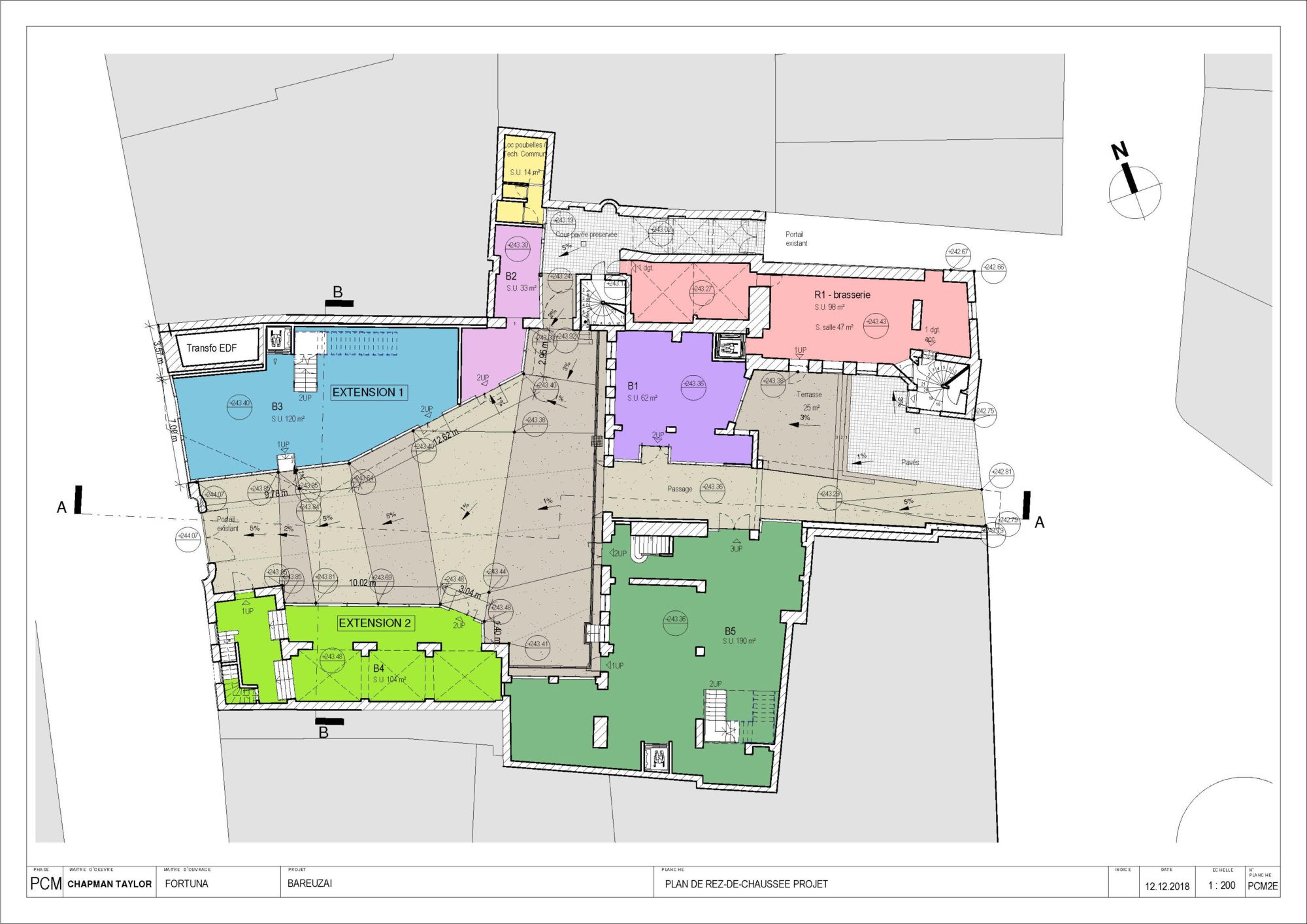 项目一层平面图 |
||||
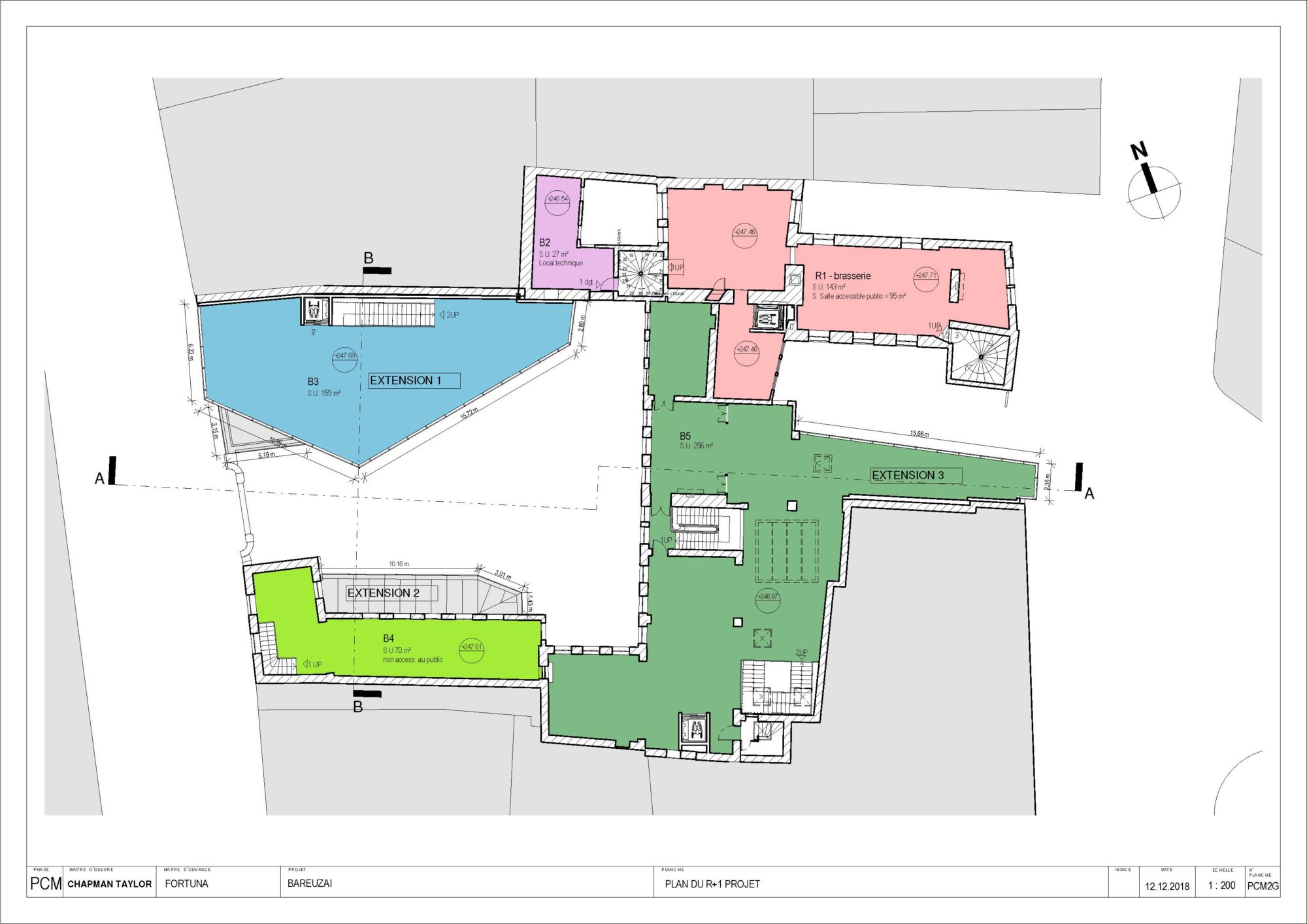 项目二层平面图 |
||||
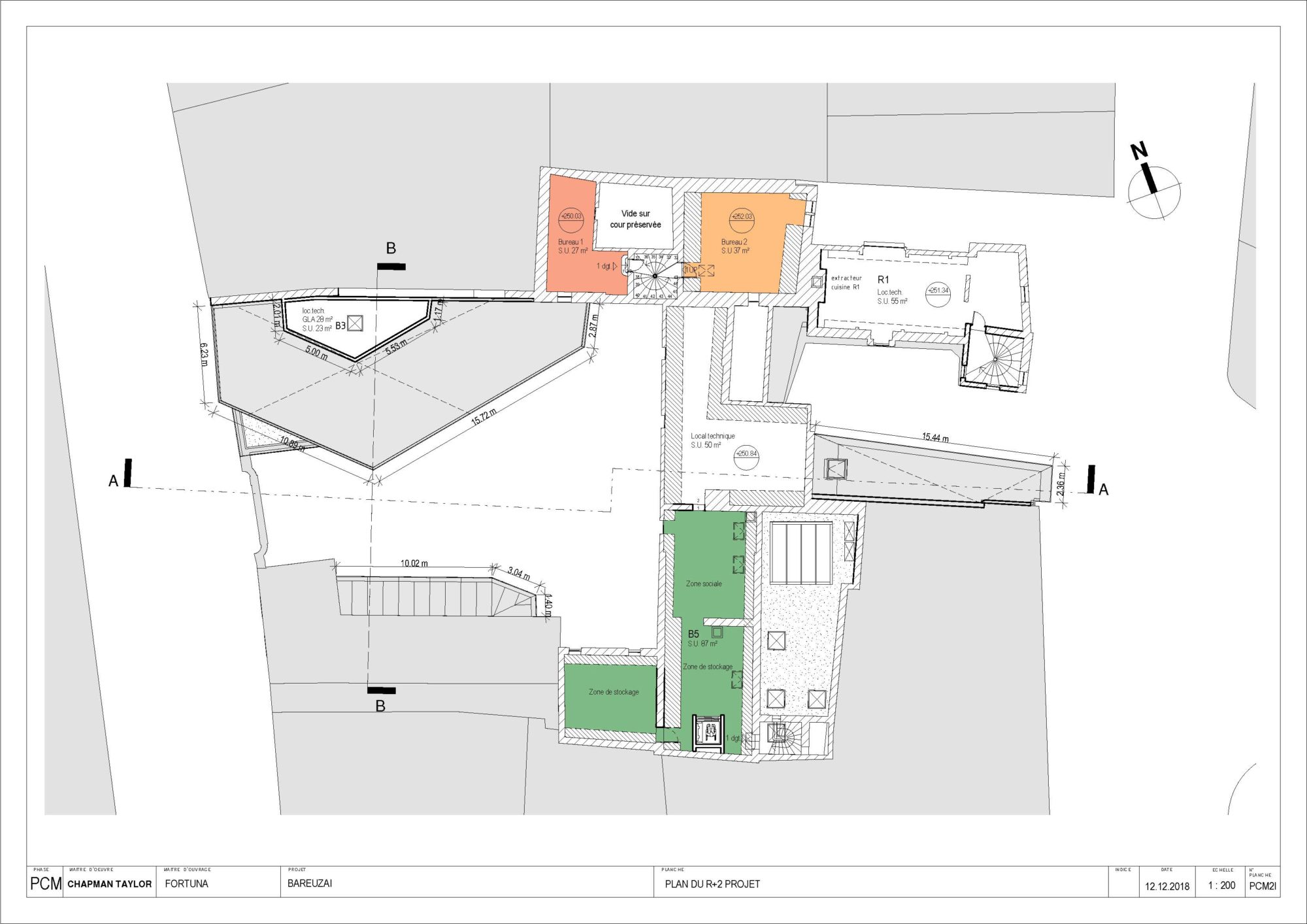 项目三层平面图 |
||||
| Project video | ||||
