融创御栖玖里ROYAL MANSION, SUNAC
| Project Status | 已建成 | ||||||
| Type | Landscape Design | ||||||
| Subcategory | Residence | ||||||
| Date completed (YYYY-MM-DD) | 2019 - 11 | ||||||
| Design cycle | 3 month | ||||||
| Project Area |
| ||||||
| Project Location Region | China | ||||||
| Project Location Province | 河南省 | ||||||
| Project Location City | 郑州 | ||||||
| Project description(Chinese) | 以郑州荥阳当地人文背景“诗经”所描绘的自然场景为设计背景。结合周边湿地公园,打造隐匿在山、水、林中的示范区。 项目以一条蜿蜒而入的曲径将人带入自然。利用大片的水杉、观赏草,营造舒缓的林中漫步氛围,感受植物的春“嫩绿、”夏“繁盛”、秋“橘黄”、冬“萧瑟”。既是展示区却是公园的一部分,也是自然的一部分。 同时在曲径中融合一些活动节点,包括入口水景一直延续到林中,人随路走,水在身边。白墙、水幕、挺拔的水杉林作为背景,使整个入口空间显得纯净、有诗意, 放眼望去就能从城市中的喧嚣走出来。沿路向前,可以看到分布在观赏草中的三菱镜,镜中景象与自然之景虚实相伴,“既看见自己也看见自然”。中心水景设计为自然中存在的旋涡形态,是一个可听、可赏、可戏的空间。结合地形高差,道路尽端的蹦床结合环状平台的设计丰富了场地趣味性,极目远眺,释放天性。 | ||||||
| Project description(English) | The design is based on the natural scene described in the book of songs in Xingyang, Zhengzhou. Combining with the surrounding wetland parks, we will create a demonstration area hidden in mountains, waters and forests. The project takes people into nature with a winding path. Use a large area of Metasequoia glyptostroboides and ornamental grass to create a relaxing walking atmosphere in the forest, and feel the "green" in spring, "prosperous" in summer, "orange" in autumn and "bleak" in winter. It is not only a display area, but also a part of the park and a part of nature. At the same time, some active nodes are integrated in the curved path, including the entrance waterscape, which extends to the forest. People follow the road and the water is nearby. The white wall, water curtain and tall and straight Metasequoia glyptostroboides make the entrance space pure and poetic, You can get out of the hustle and bustle of the city. Along the road, you can see the Mitsubishi mirror distributed in the ornamental grass. The scene in the mirror is accompanied by the virtual and real scenery of nature, "you can see both yourself and nature". The central waterscape is designed as a vortex shape existing in nature, which is a space that can be heard, appreciated and played. Combined with the terrain elevation difference, the trampoline at the end of the road, combined with the design of the circular platform, enriches the fun of the venue, overlooking from afar and releasing the nature. | ||||||
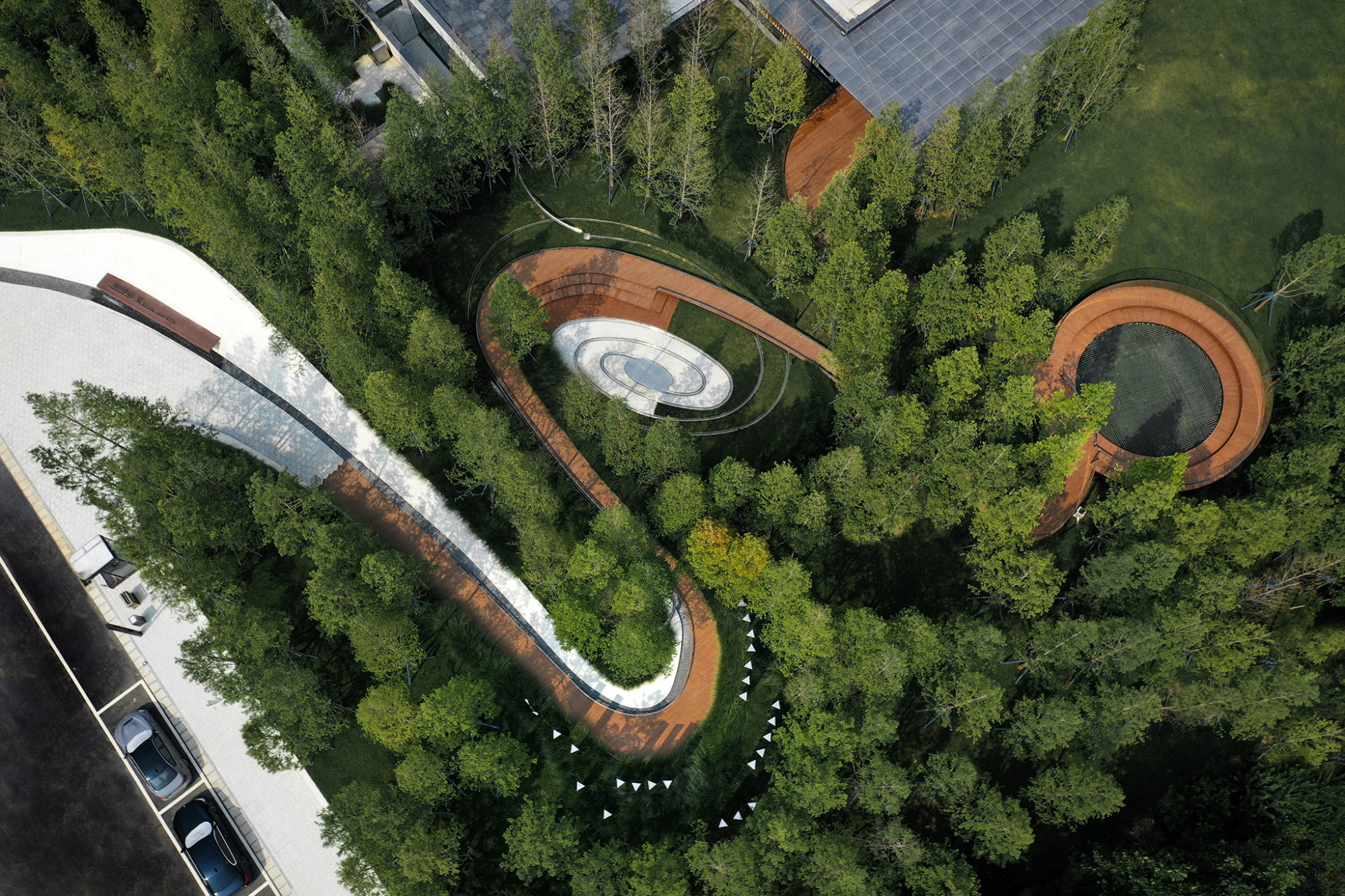 | |||||||
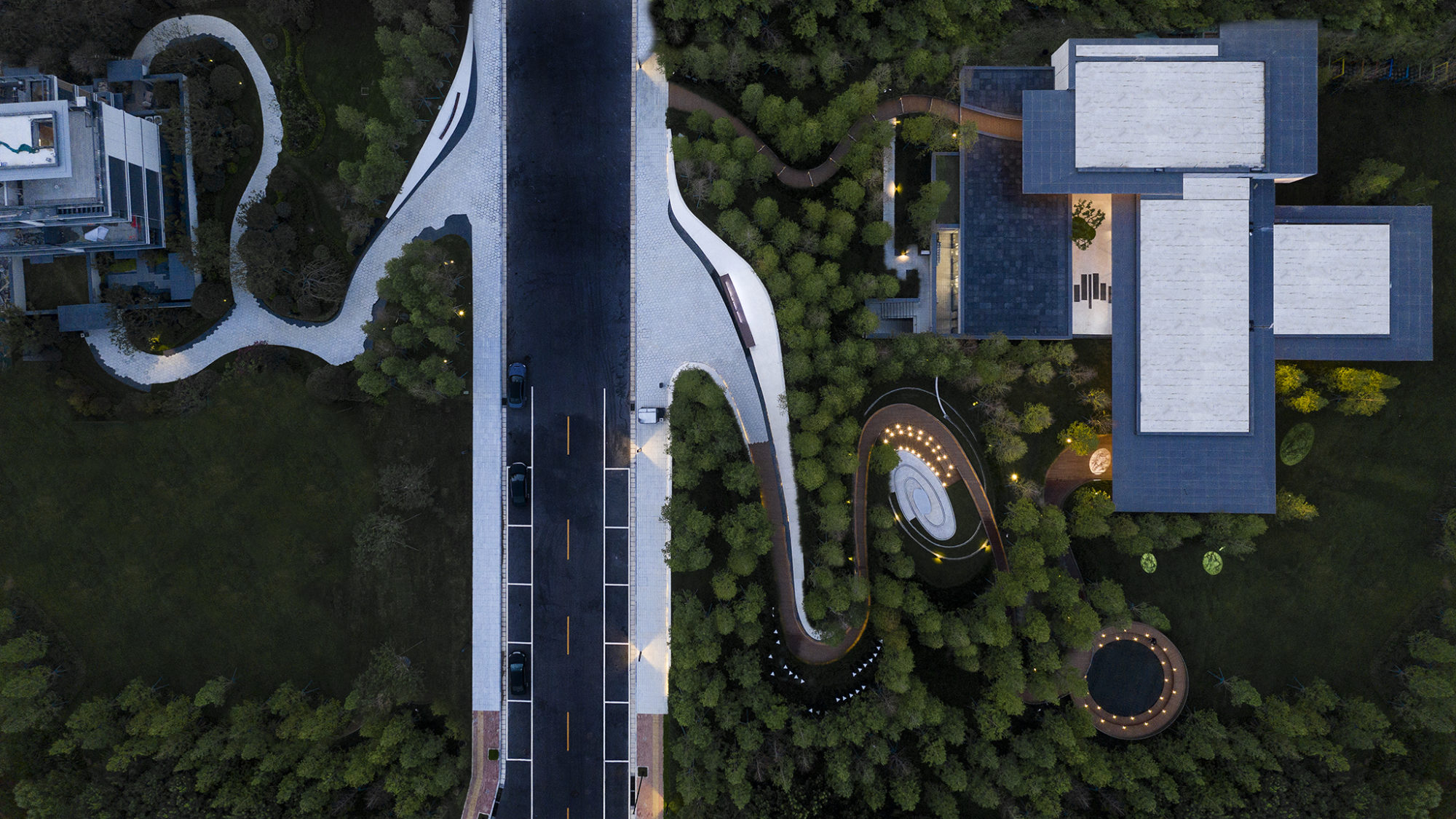 项目大平面 ,道路左侧是未来的大区目前是实体样板区 ,右侧是展示区,周边是索河湿地公园 |
|||||||
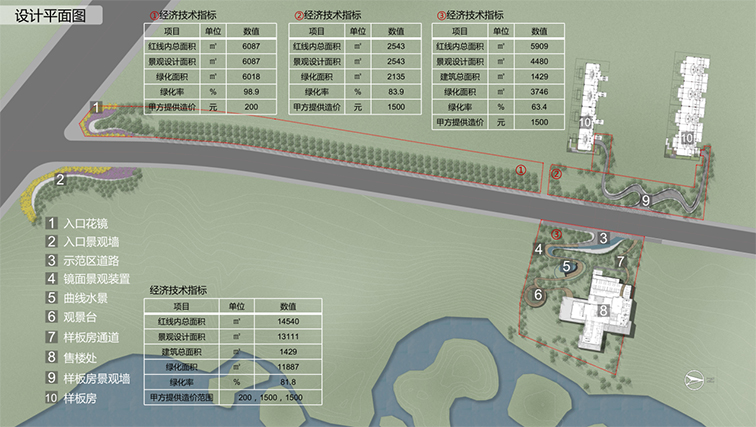 项目总平面图及指标 |
|||||||
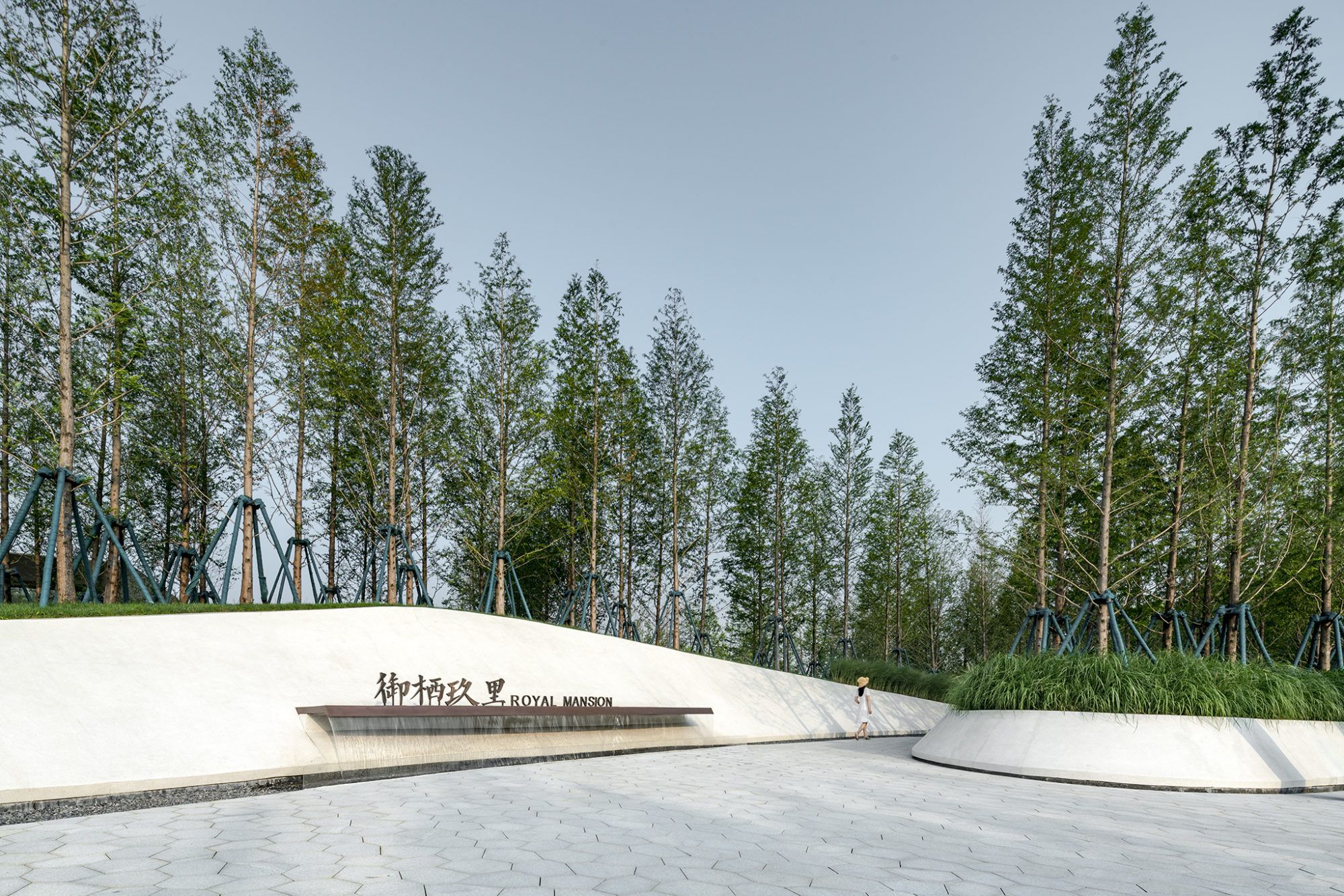 入口景墙及水景——山有扶苏 入口处以模拟自然山水的形态打造,如山峦起伏般的景墙,景墙下是曲折蜿蜒的流水。起伏的白色景墙与蜿蜒路径相呼应。水杉林作为背景,使得整个入口空间显得纯净、有诗意,且与周围环境融为一体。 |
|||||||
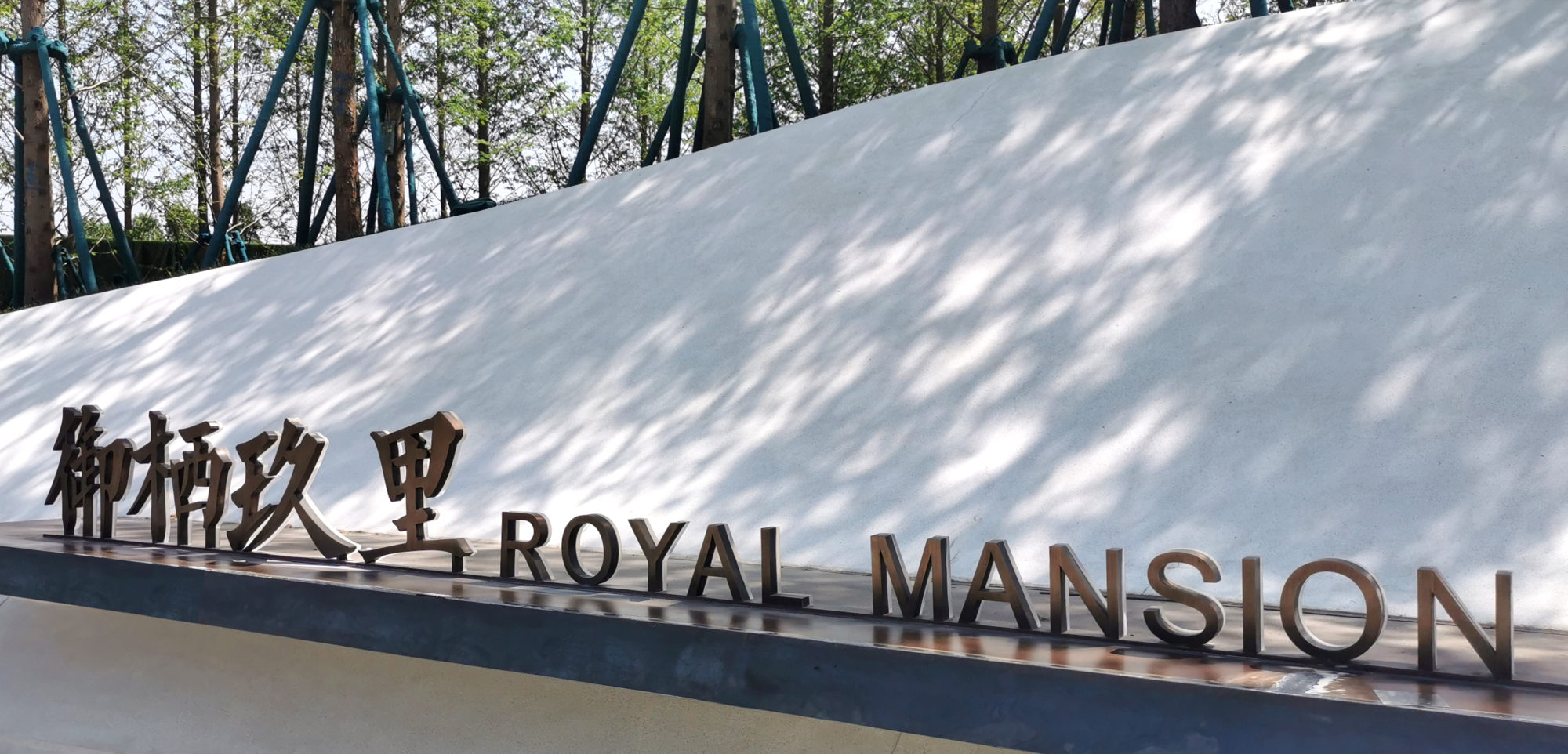 景墙光影及LOGO细节 |
|||||||
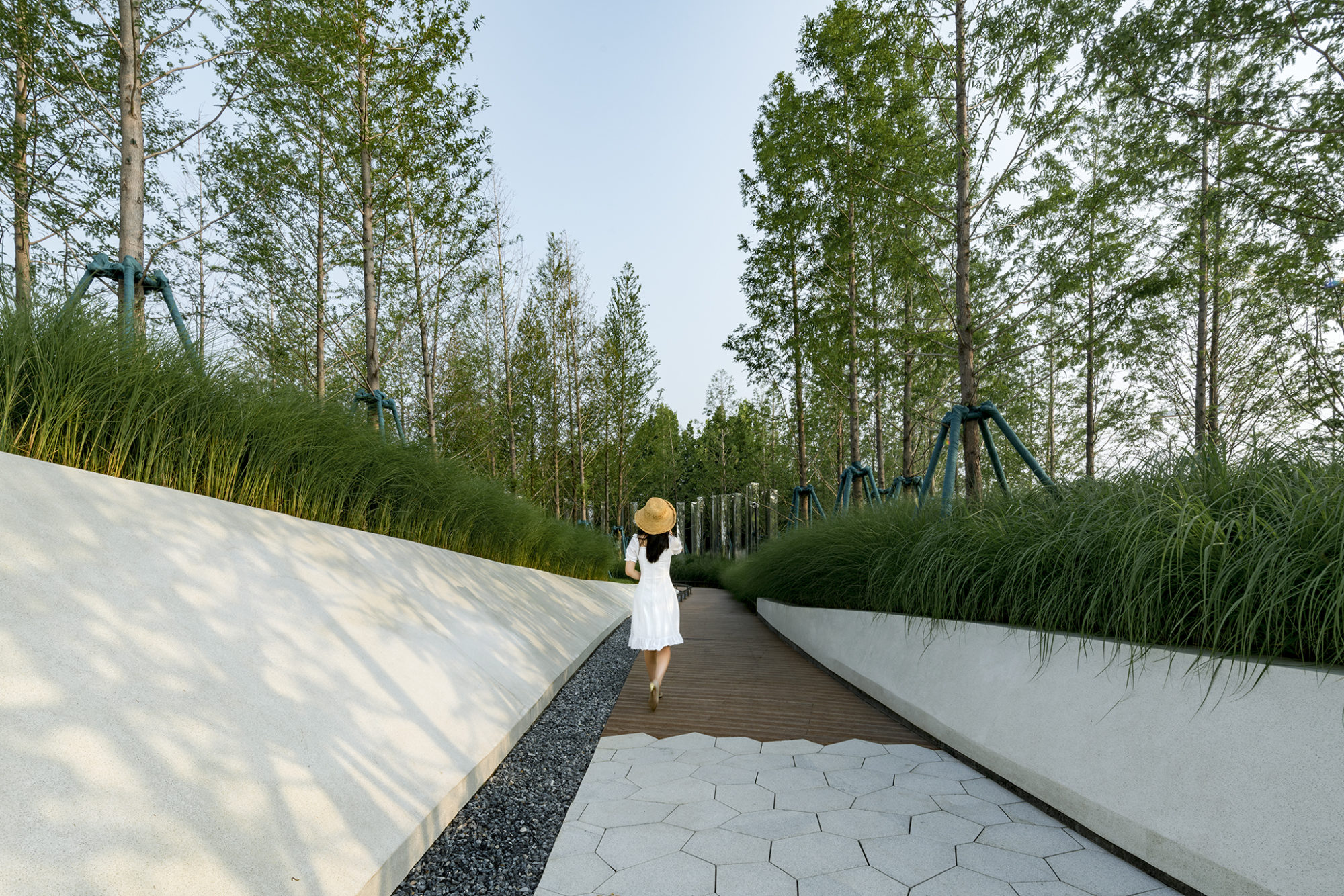 入口通道 将示范区隐逸于水杉打造的密林中,人们在示范区里的活动也被包裹在层层绿意中。当光影洒落,斑驳陆离,几分自然的凉意扑面袭来,静谧舒适。 |
|||||||
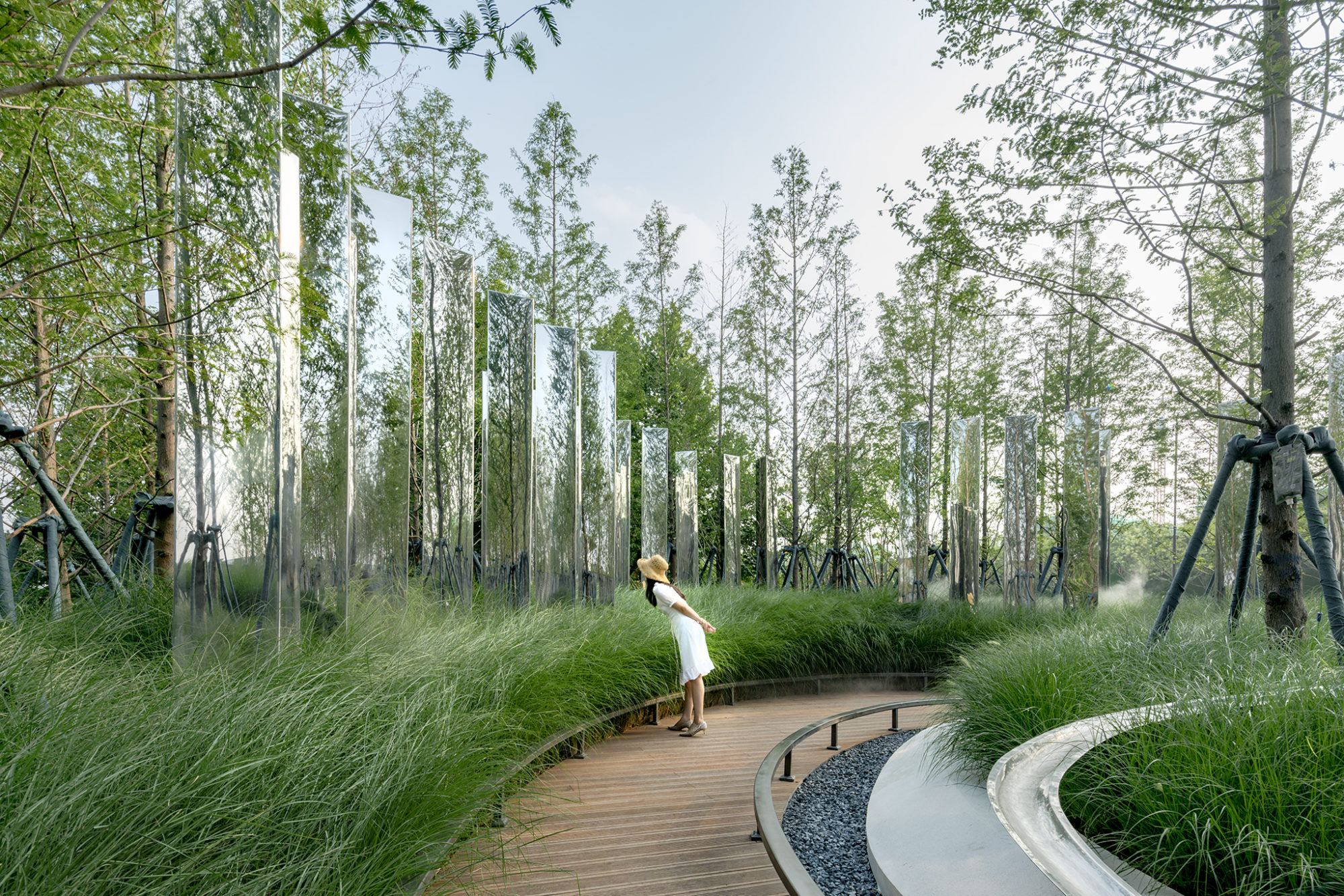 三菱镜——清影朗朗 沿着蜿蜒的道路向前,可以看到有序排列着的镜子。交错间,是真实的自然与镜子里的自然,虚实相融相伴。林中无人,映山映水映蓝天;林中有人,朗朗清影舞林间。 |
|||||||
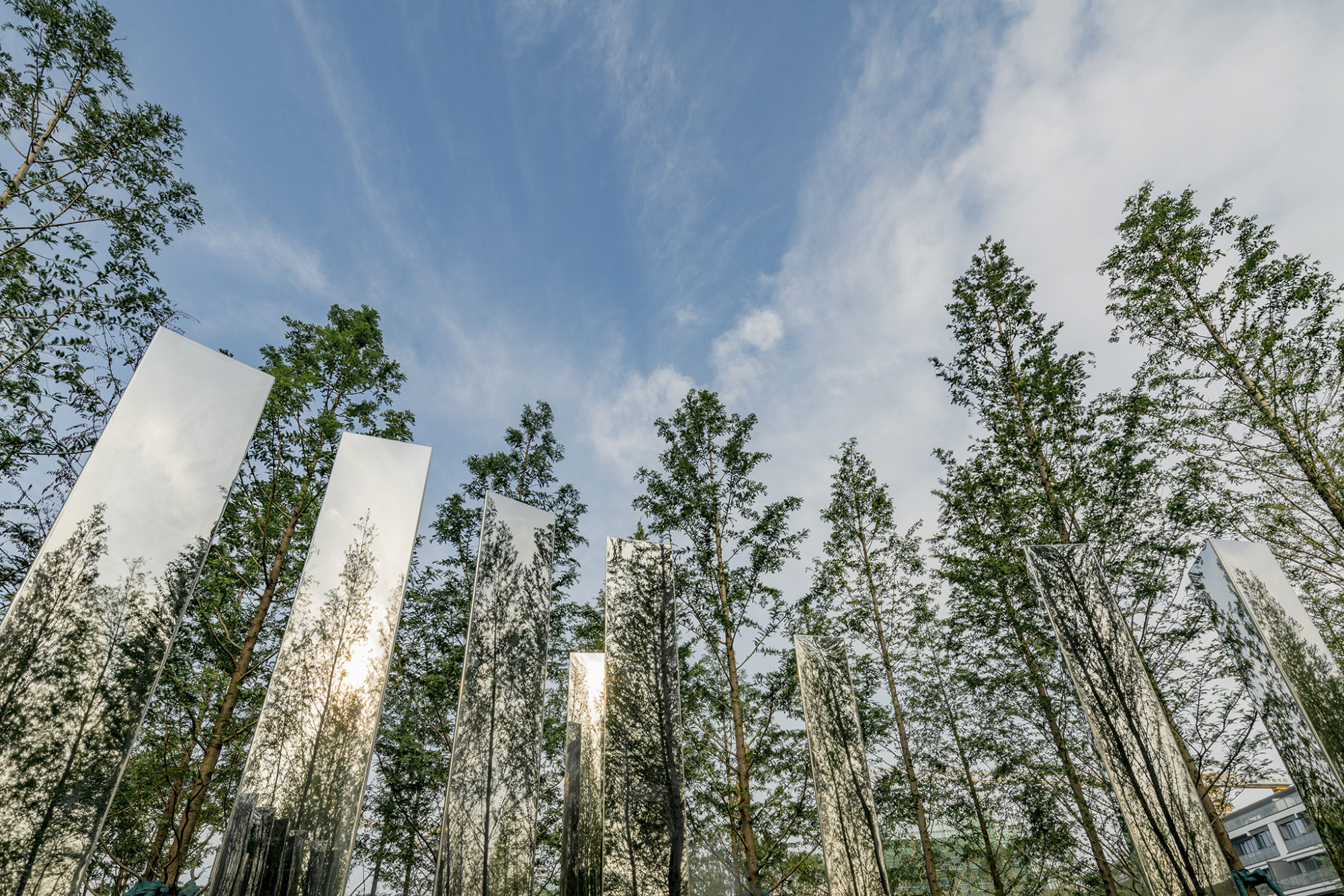 三菱镜细节 |
|||||||
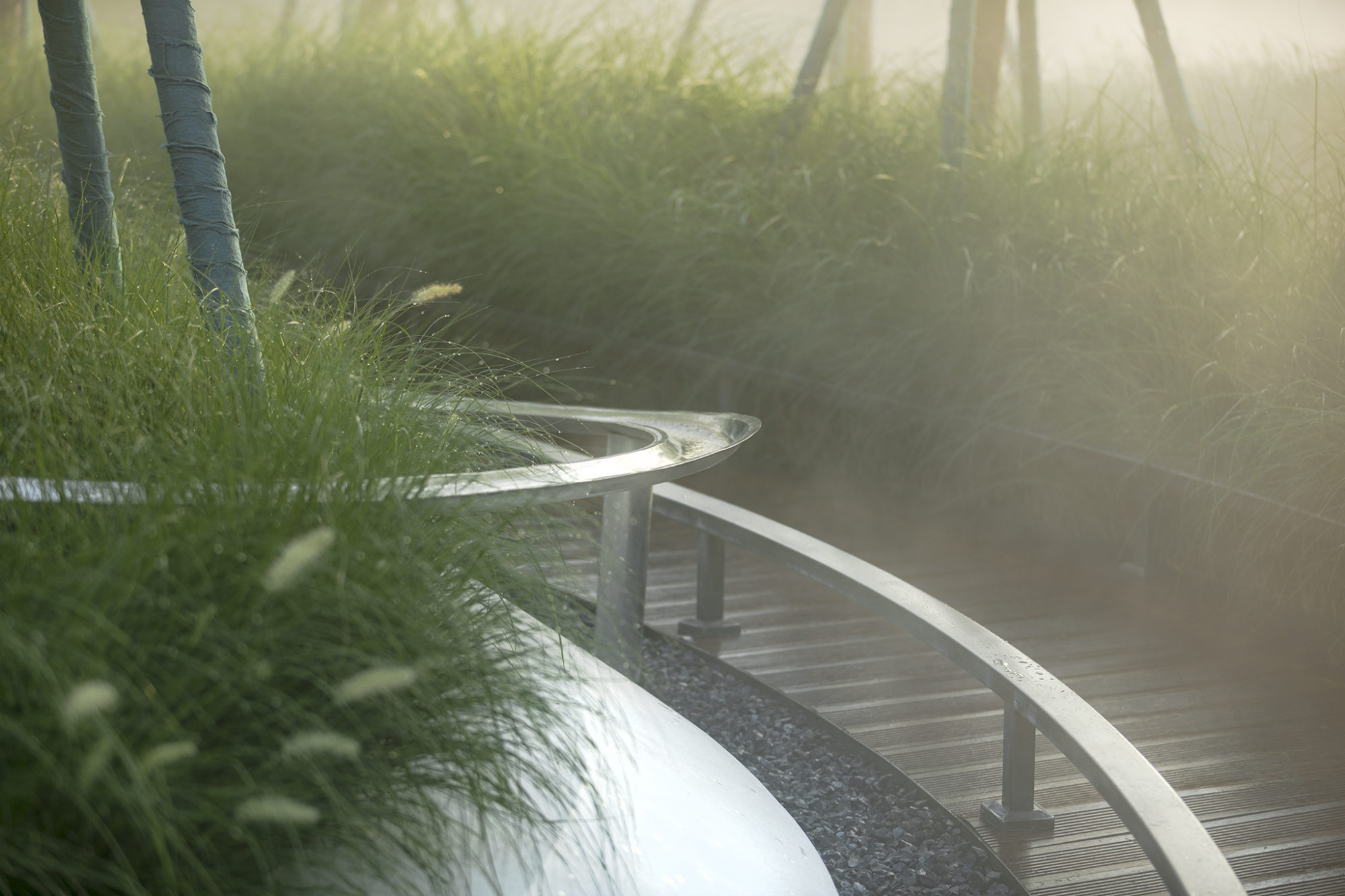 出水口细节 |
|||||||
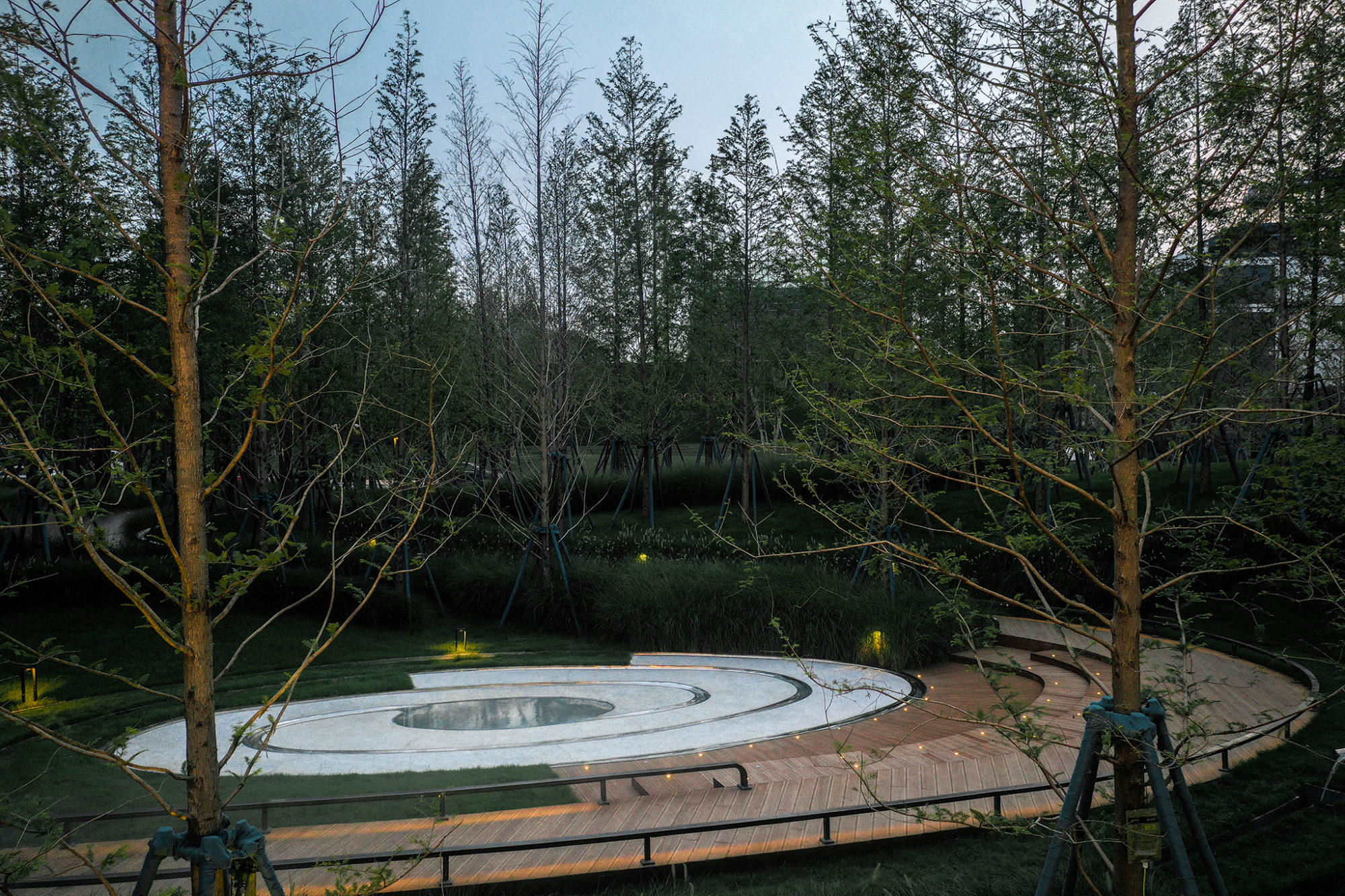 水景平台——淇水滺滺 这是一个可听、可感、可赏、可戏的空间。水的韵律给空间带来动感和清凉,又如倒映着的星空般变幻。 |
|||||||
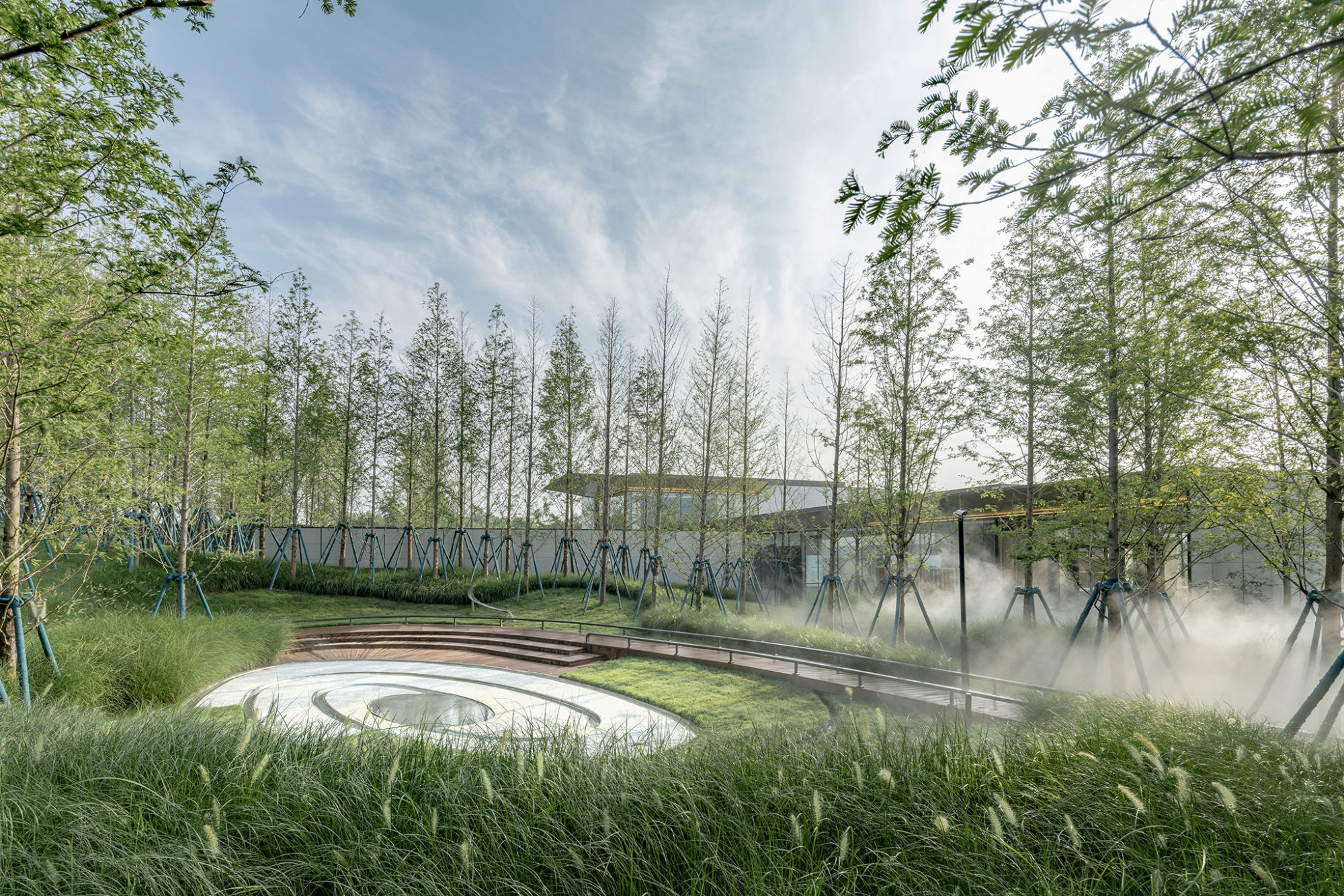 螺旋水景平台 中心水景设计为自然中存在的旋涡形态。木质平台,让一路寻觅的来者可以逗留、小憩,在轻松愉悦的氛围中放空自己,感受纯净与美好。 |
|||||||
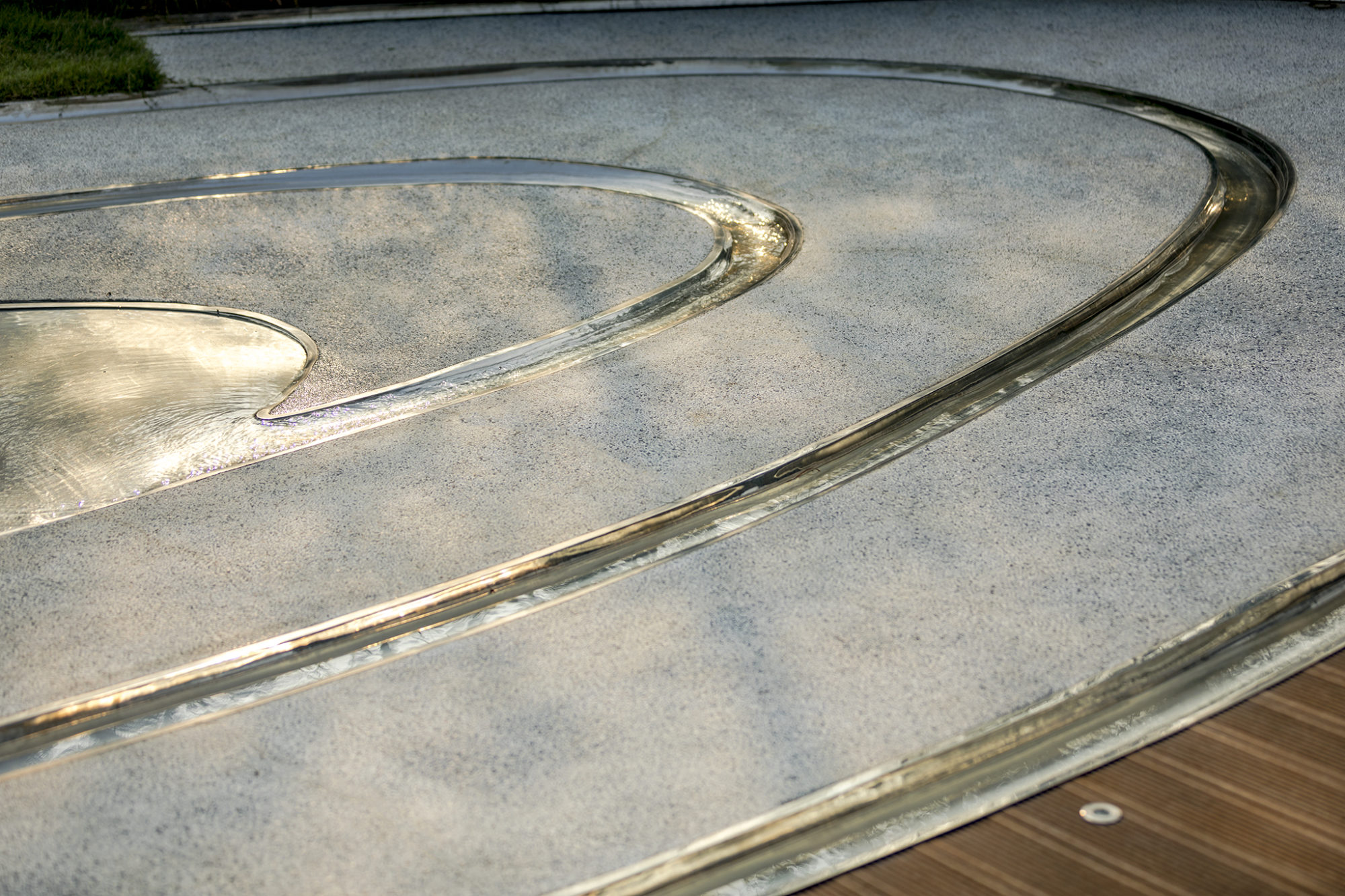 水景细节 |
|||||||
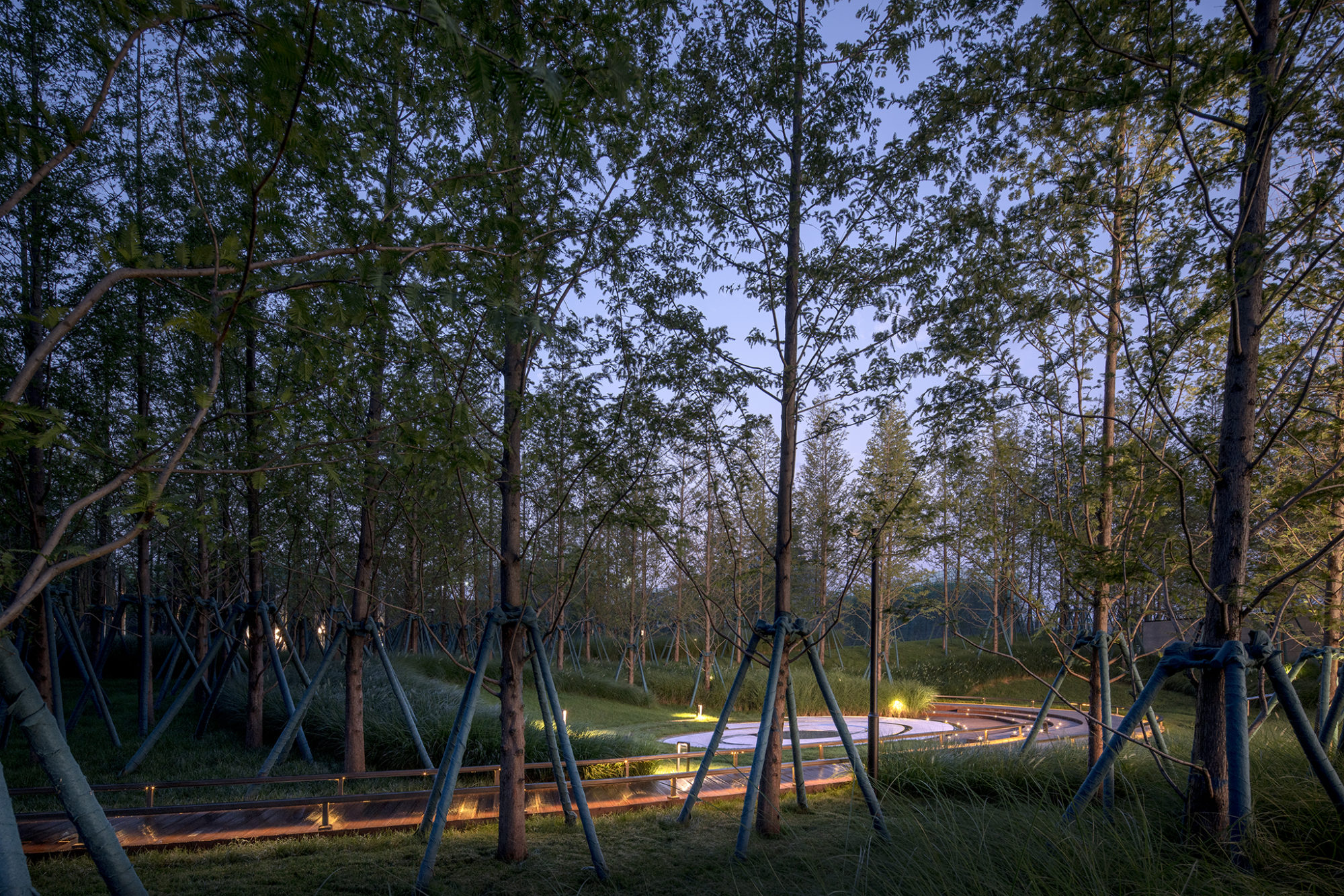 水景及步道夜景 |
|||||||
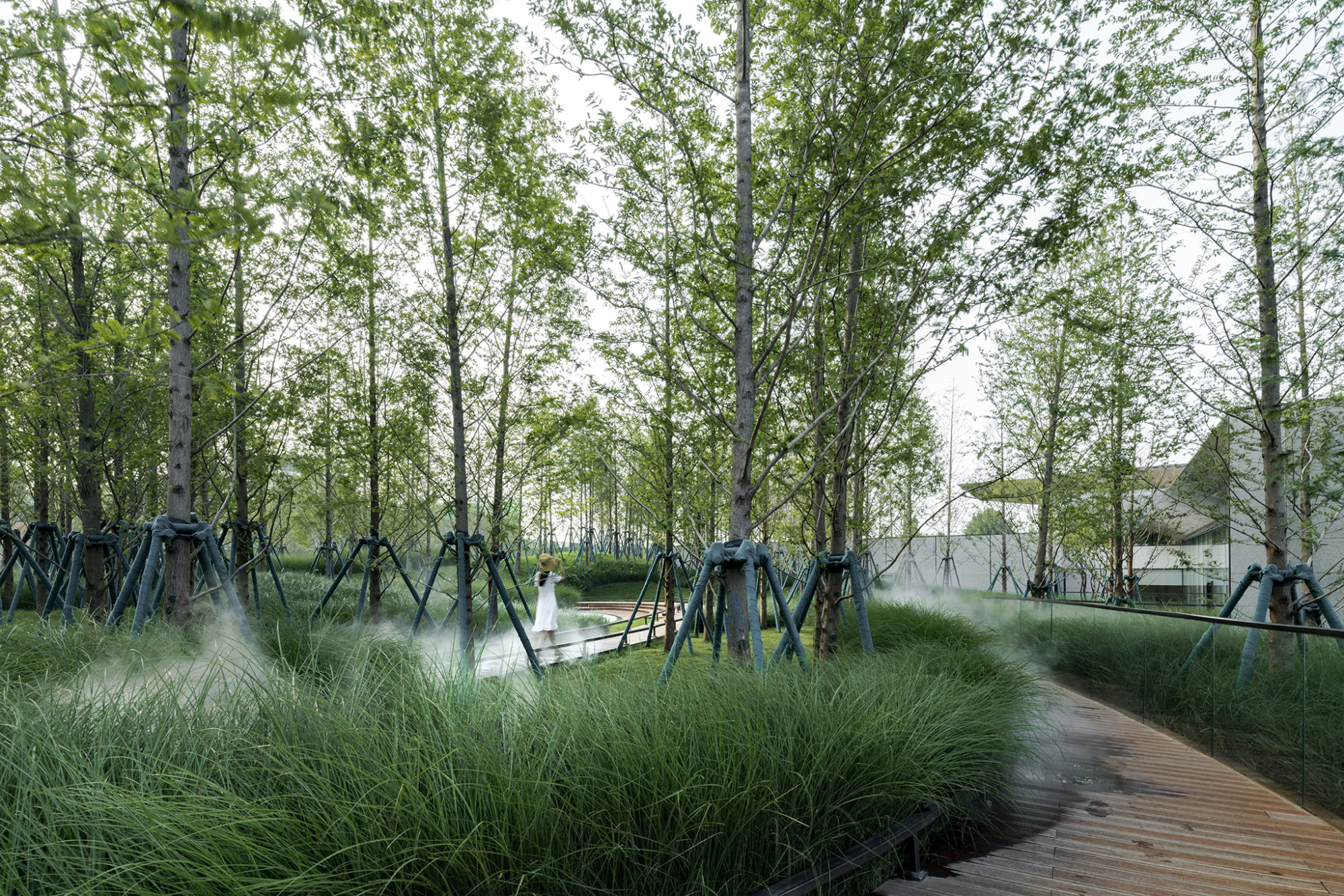 林下步道——湛湛零露 沿途的雾森景观营造了雨雾缭绕的梦幻感。置身于此,仿佛踏入仙境,每一次呼吸都能嗅到青草的香气、杉林的问候。 |
|||||||
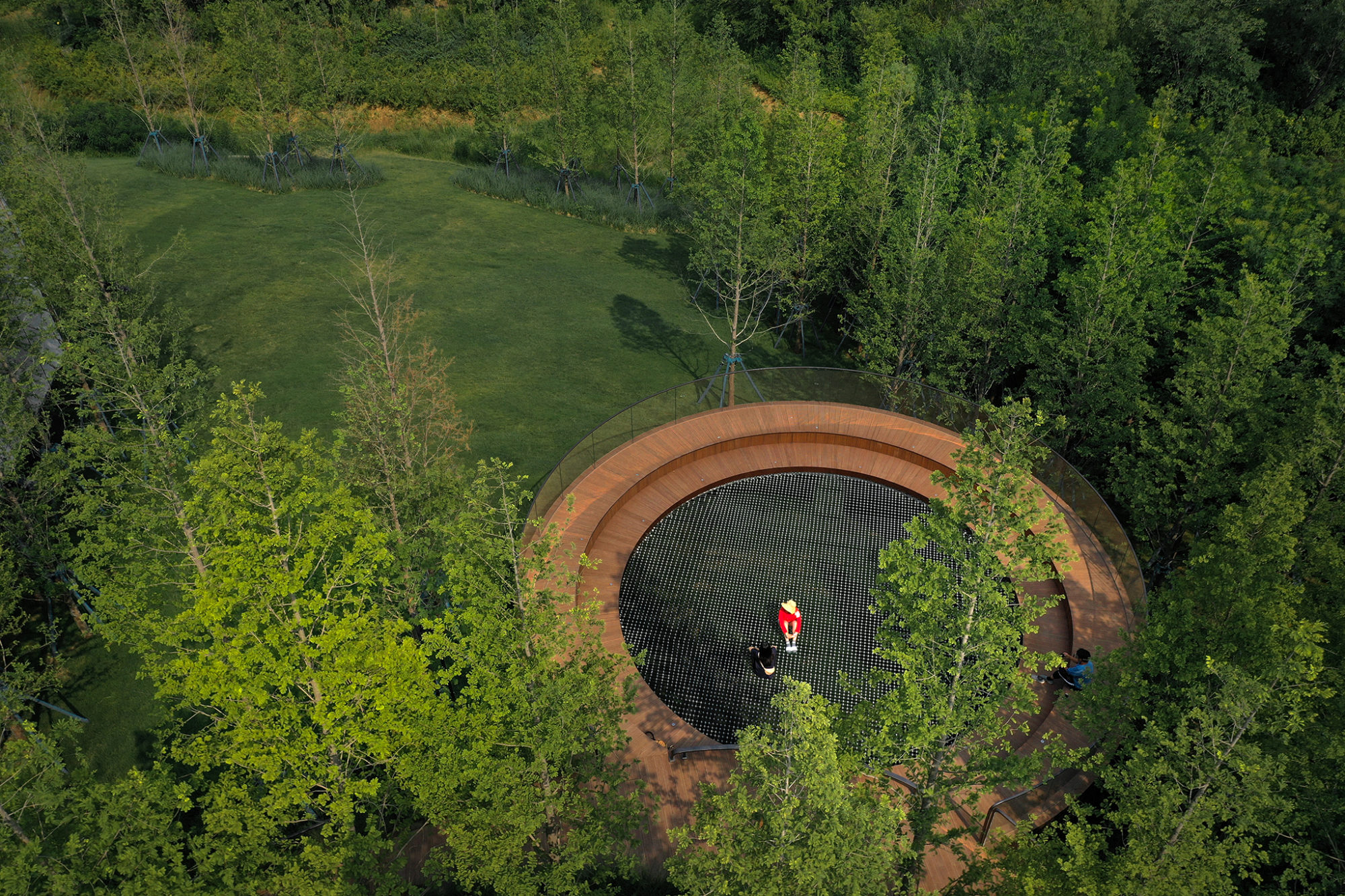 蹦床鸟瞰——嘉树在阪 结合蹦床的设计,丰富了项目的趣味性。多元的场地设计,可以激发孩子更好地感知外部世界,充分释放天性。 |
|||||||
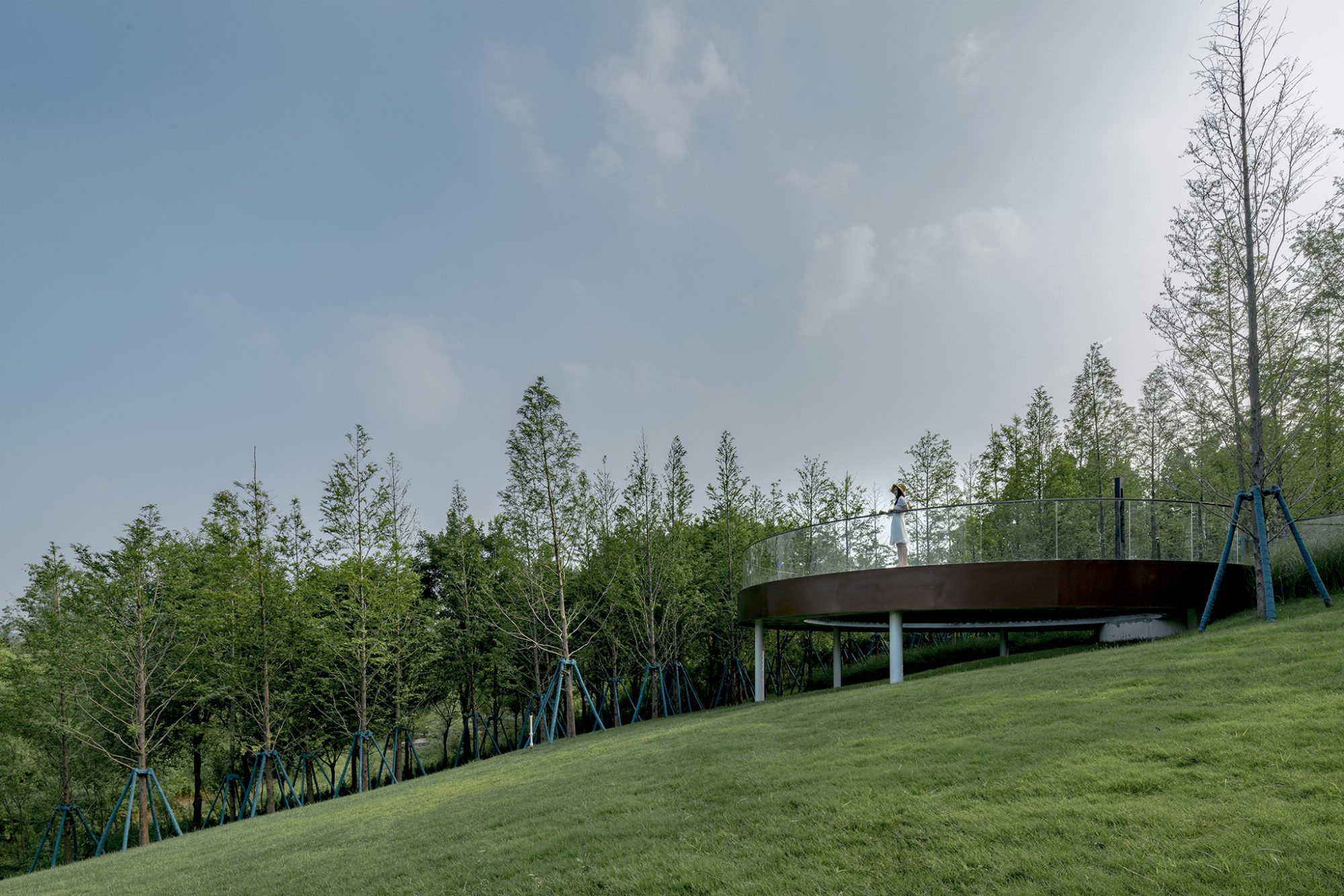 游走过戏水区,来到眺望台,这里可以远眺索河对岸的风景,俯瞰湿地公园。 |
|||||||
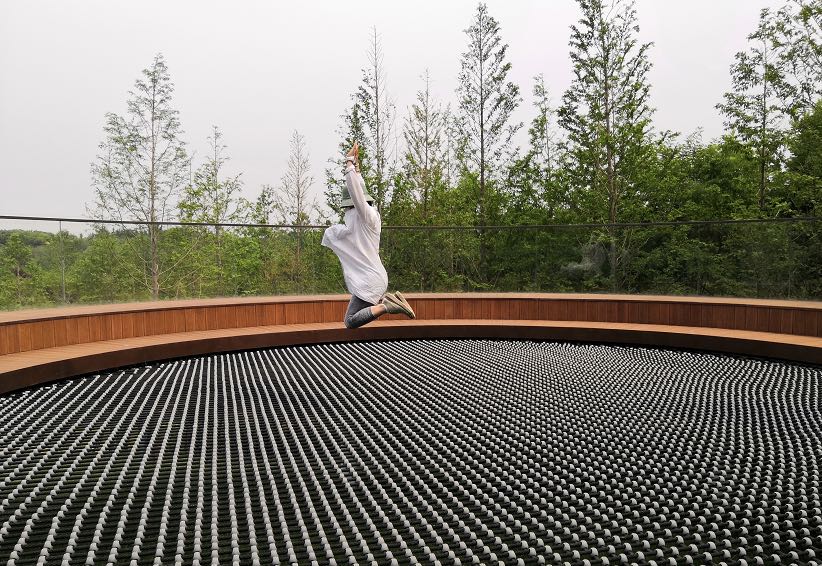 游戏蹦床 周围丰富的自然环境可以让小朋友自发地去感受并探索大自然。大朋友在这里也会被感染,从高压生活中抽离,纵享童趣。玩累了,在木平台上一起休息一下吧~ |
|||||||
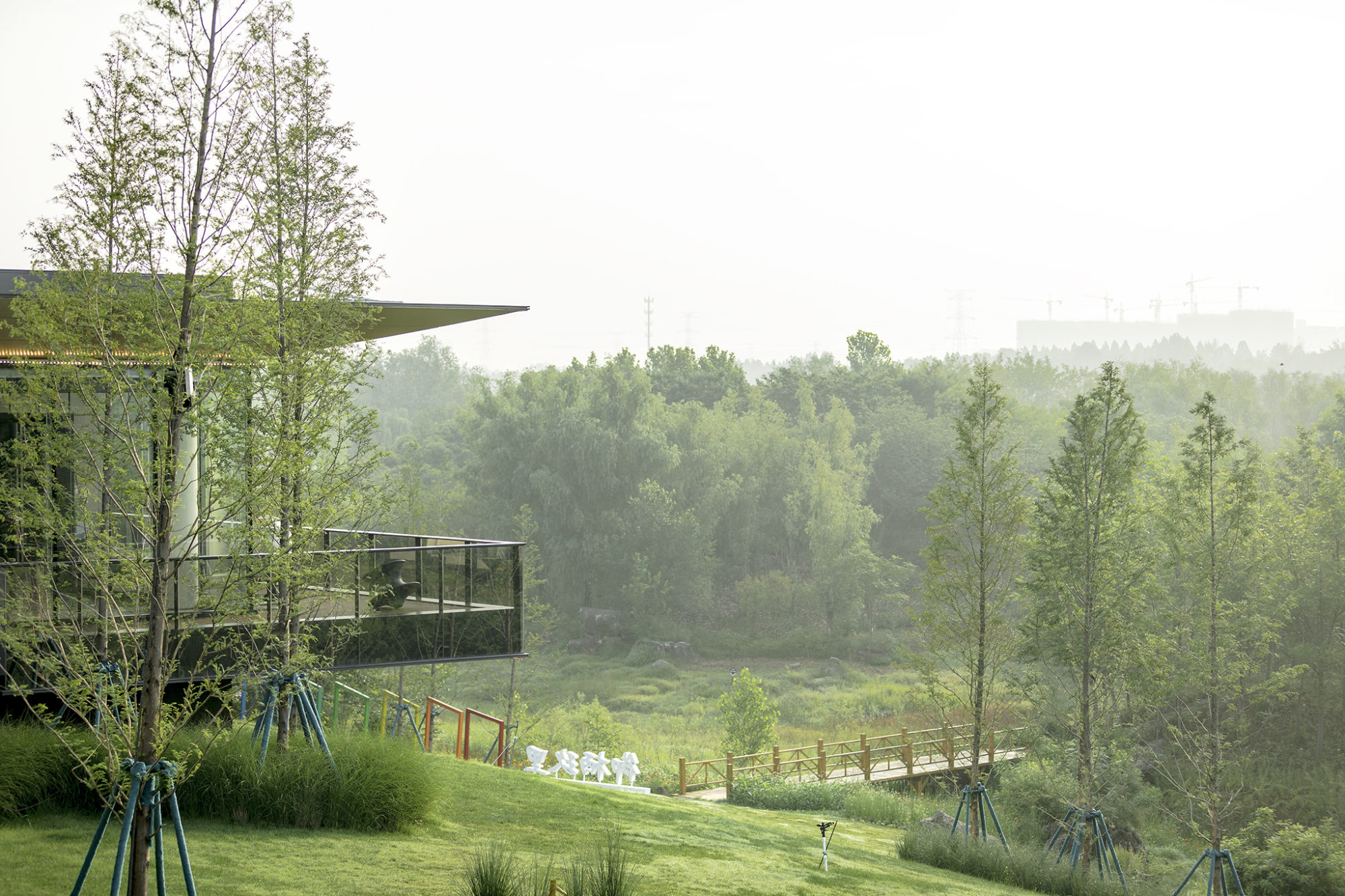 从蹦床平台远眺的公园景观 |
|||||||
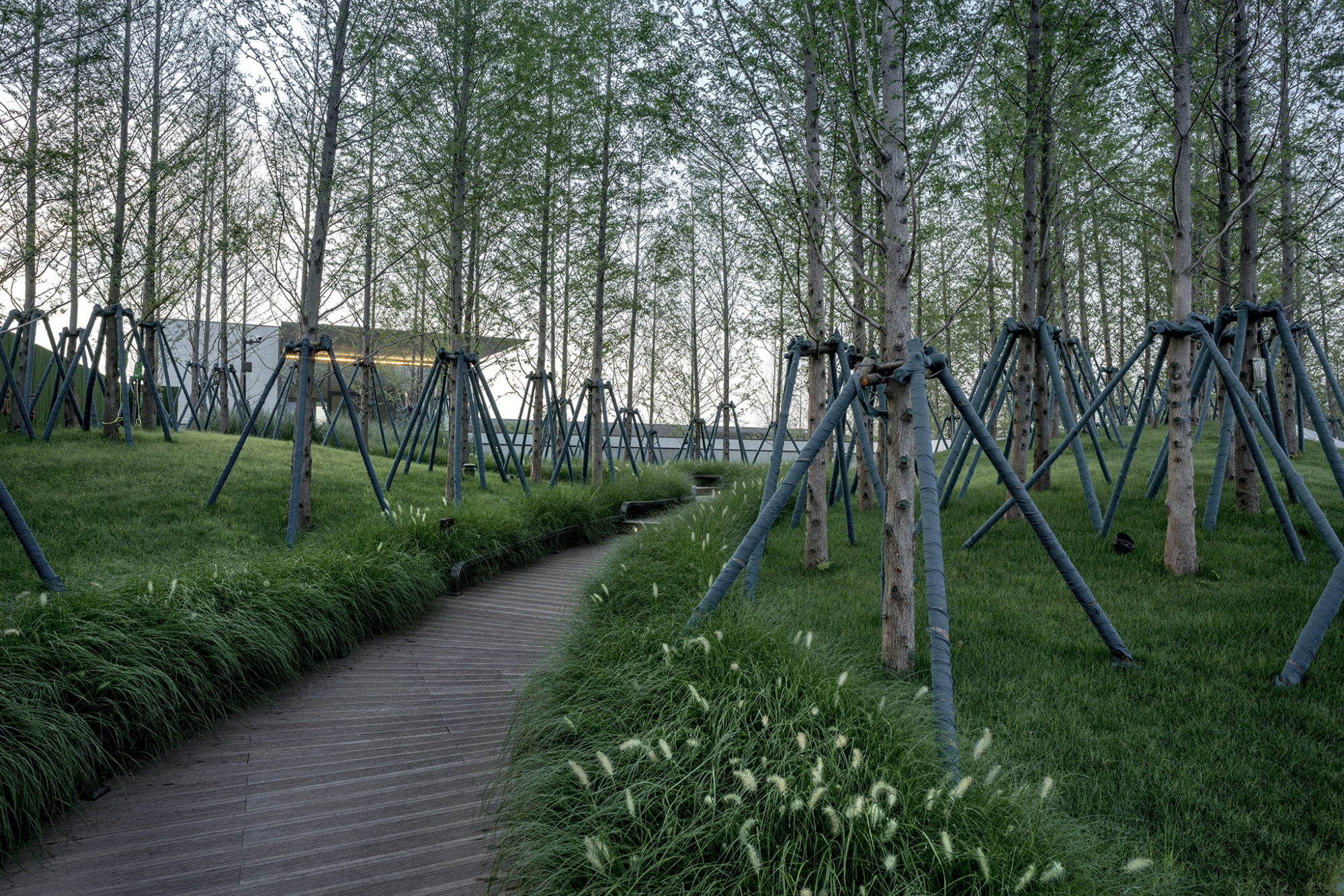 样板房通道 利用大片水杉、观赏草营造出舒缓的林中漫步的氛围。 |
|||||||
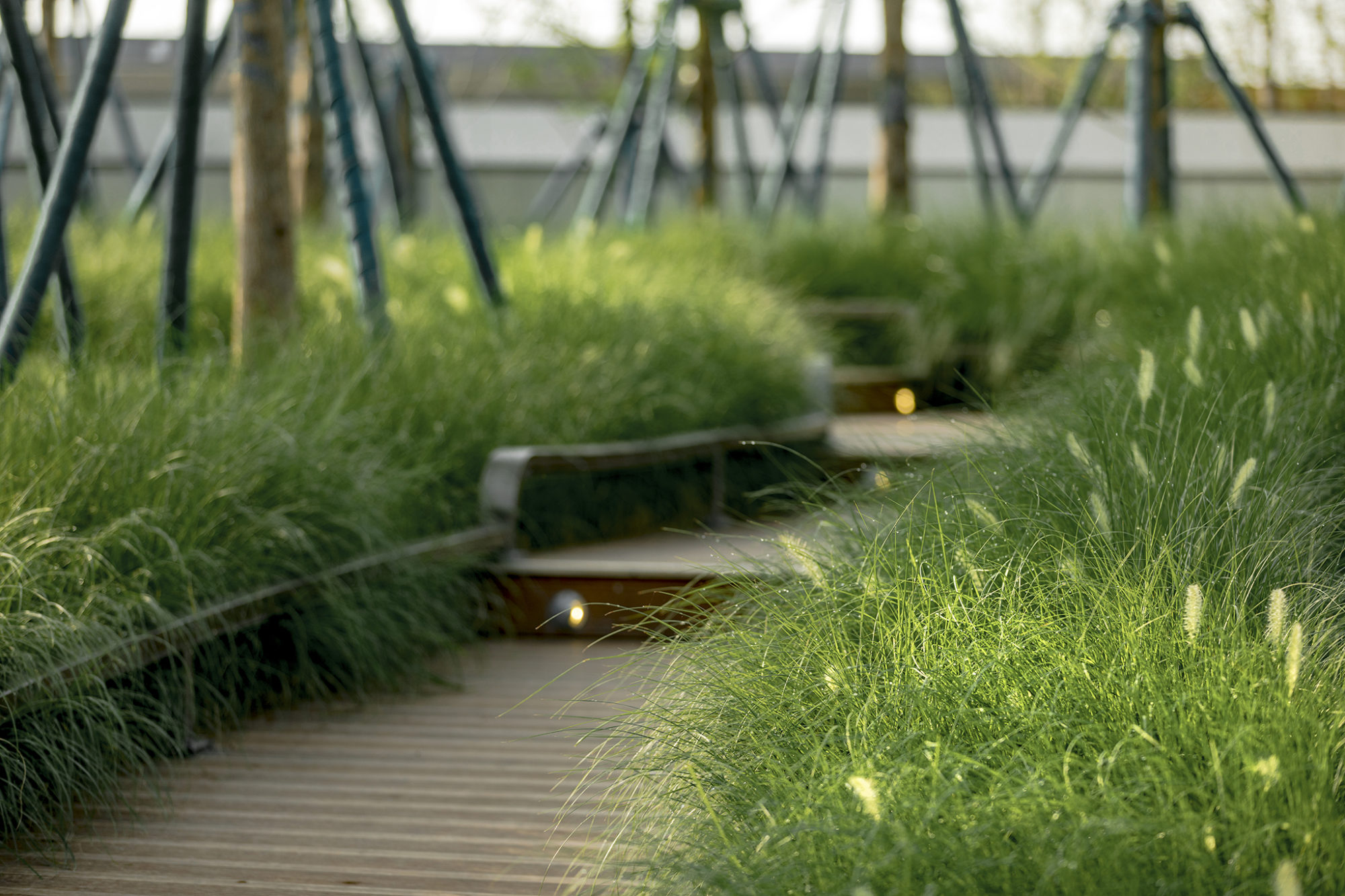 台阶细节 |
|||||||
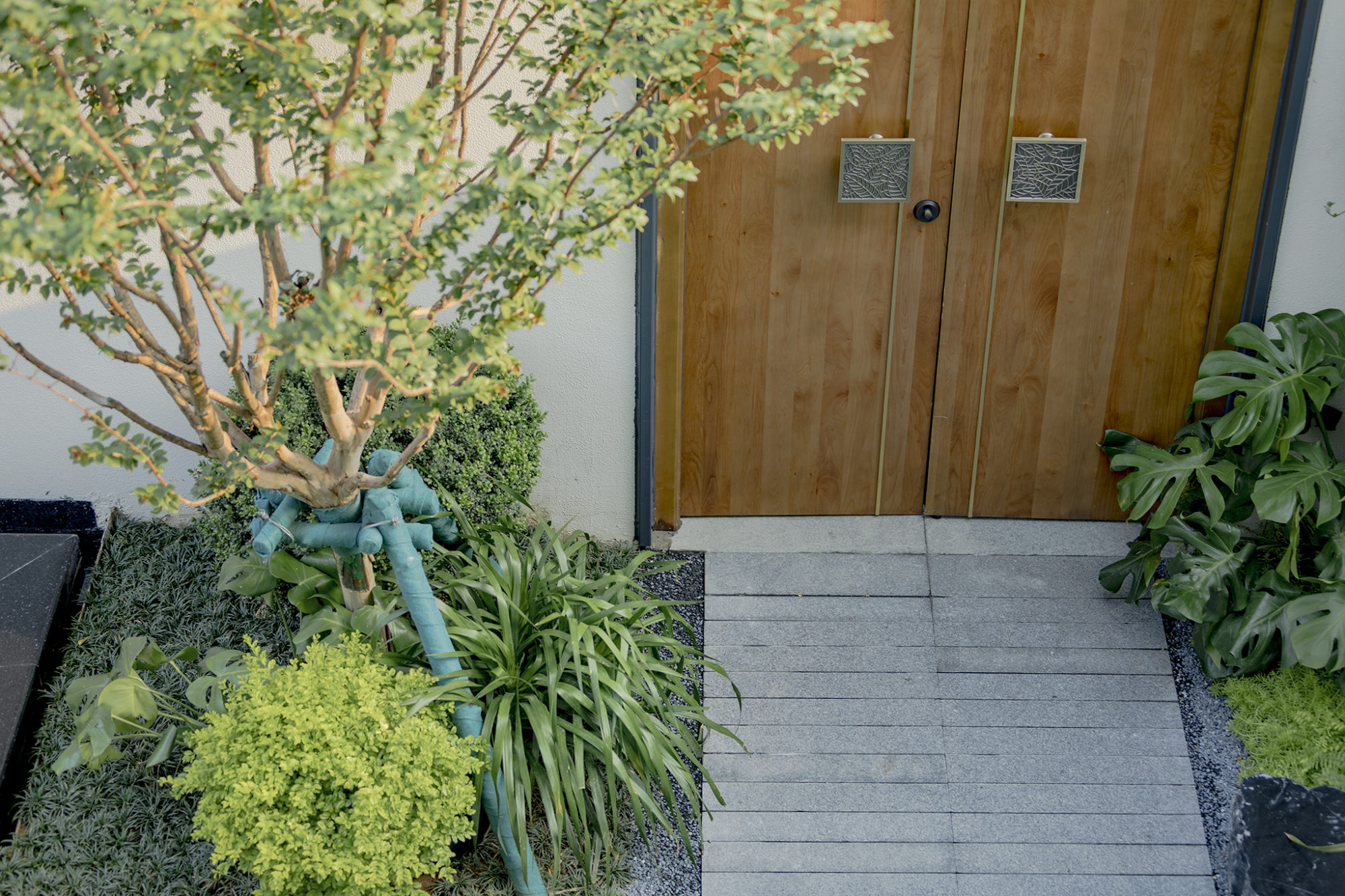 样板房入口 |
|||||||
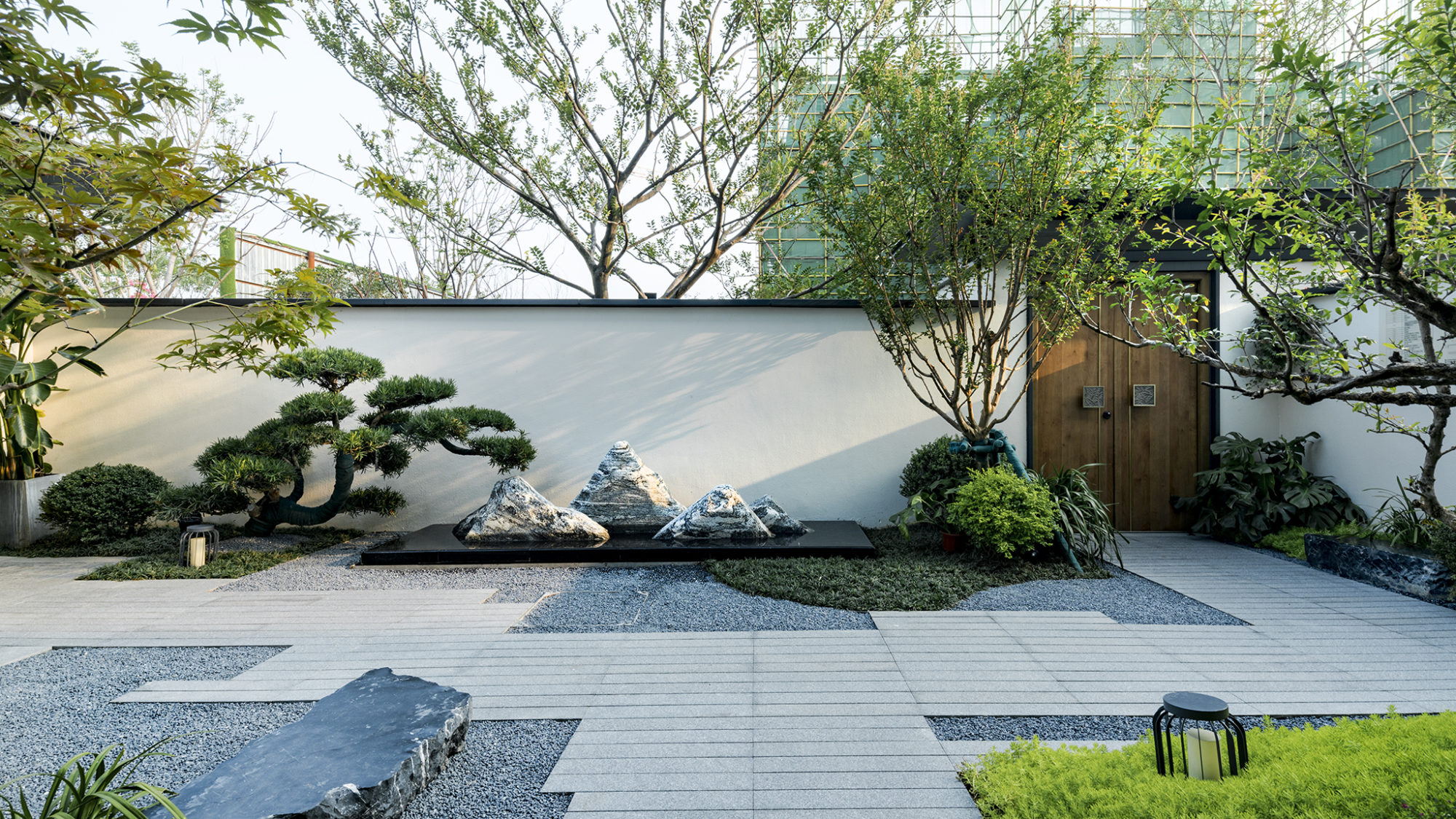 样板房院子 以一石代山,把景观中的意境追求到极致。取之自然,用之生活。亲自然、接地气,返璞归真。 |
|||||||
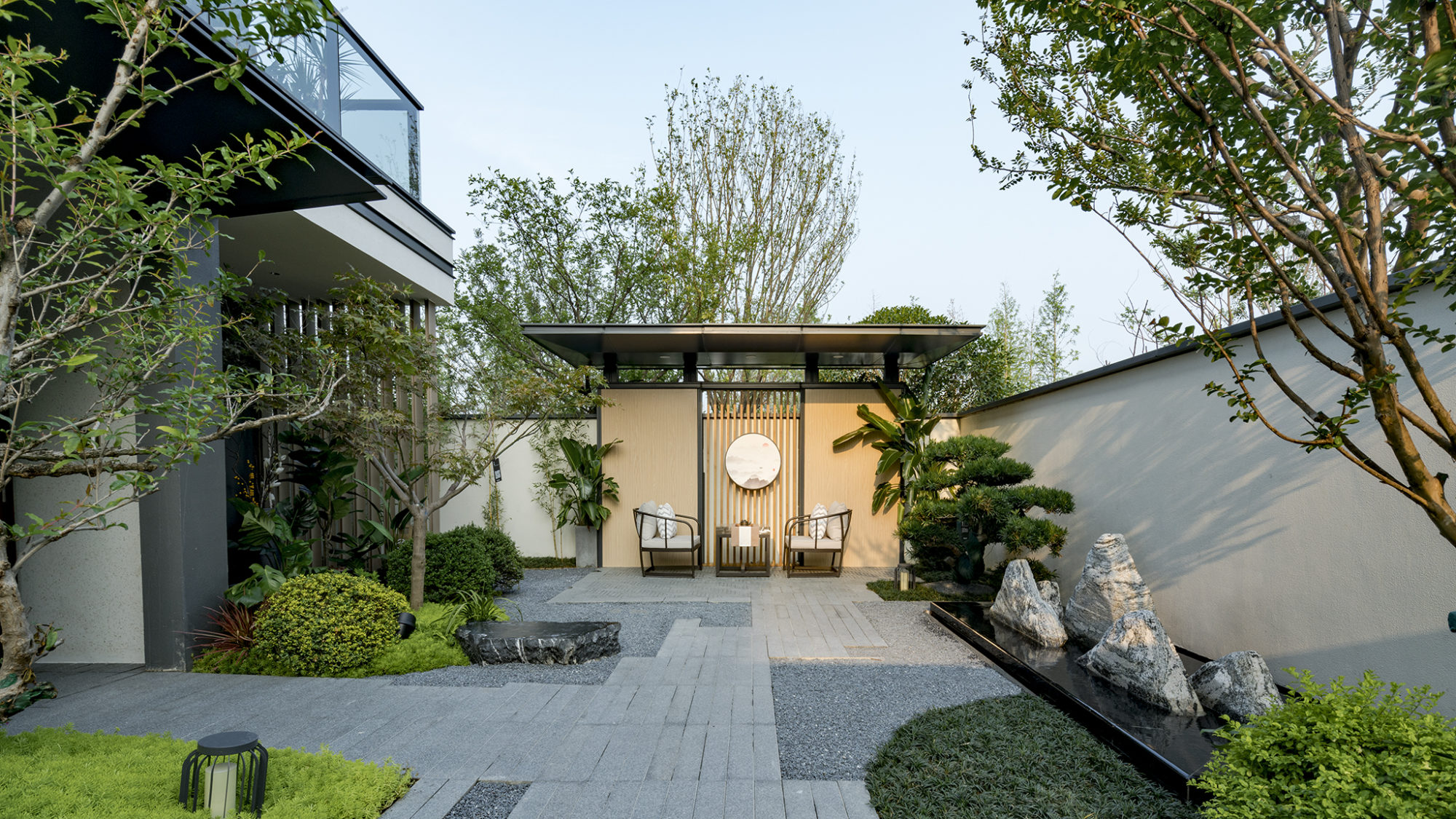 样板房院子 在院门背后是一处宁静小巧的后花园,院子以细腻的绿植,灵活的铺装,硬装与软装的搭配,营造精致小院。 |
|||||||
| Project video | |||||||
