北京丽泽E01办公大堂BEIJING LIZE E01 OFFICE LOBBY
| Project Status | 已建成 | |||
| Type | Interior Design | |||
| Subcategory | Office | |||
| Date completed (YYYY-MM-DD) | 2020 - 12 - 08 | |||
| Design cycle | 3 year | |||
| Project Area |
| |||
| Project Location Region | China | |||
| Project Location Province | 北京市 | |||
| Project Location City | 北京市 | |||
| Project description(Chinese) | 整栋建筑的核心围绕着首层大堂展开,营造与当代艺术结合的甲级国际办公的新体验。室内空间以干净的灰白色调为主,运用混凝土岩板饰面,通过墙面线条的分割给予大堂质朴纯净的独特气质,结合一系列独特气质的艺术作品陈列,在基地上创造一个不同于周遭的办公环境的,去除杂念,保留本真的场所精神,满足对精神、艺术文化的高层次追求,使整个大堂空间在材质质感、灯光氛围对比中获得了优雅的平衡。 方案也包含了几个“特别元素”。两侧醒目的红色钢板楼梯联接大堂与二楼商业区域; 在“裸露”混凝土饰面墙体的内是一个精湛的书吧或者展示一些绘画和小型雕塑艺术;四个大堂电梯厅分别以不同的中国传统水墨元素表现四个不同的主题;这些都是本次室内设计独特的亮点。 | |||
| Project description(English) | The core of the whole building unfolds around the first floor lobby, creating a new experience of Grade A international office combined with contemporary art. The interior space is dominated by a clean gray and white tone, using concrete rock slab finishes, giving the lobby a unique and simple and pure temperament through the division of wall lines, combining a series of unique temperament art works to create a different style on the base In the office environment, distracting thoughts are removed, the authentic place spirit is retained, and the high-level pursuit of spirit, art and culture is satisfied, so that the entire lobby space has an elegant balance in the contrast of material texture and lighting atmosphere. The plan also contains several "special elements". The eye-catching red steel staircases on both sides connect the lobby with the commercial area on the second floor; inside the "exposed" concrete facing wall is a superb book bar or display some paintings and small sculptures; the four lobby elevator halls have different Chinese traditional ink and wash elements express four different themes; these are the unique highlights of this interior design. | |||
 | ||||
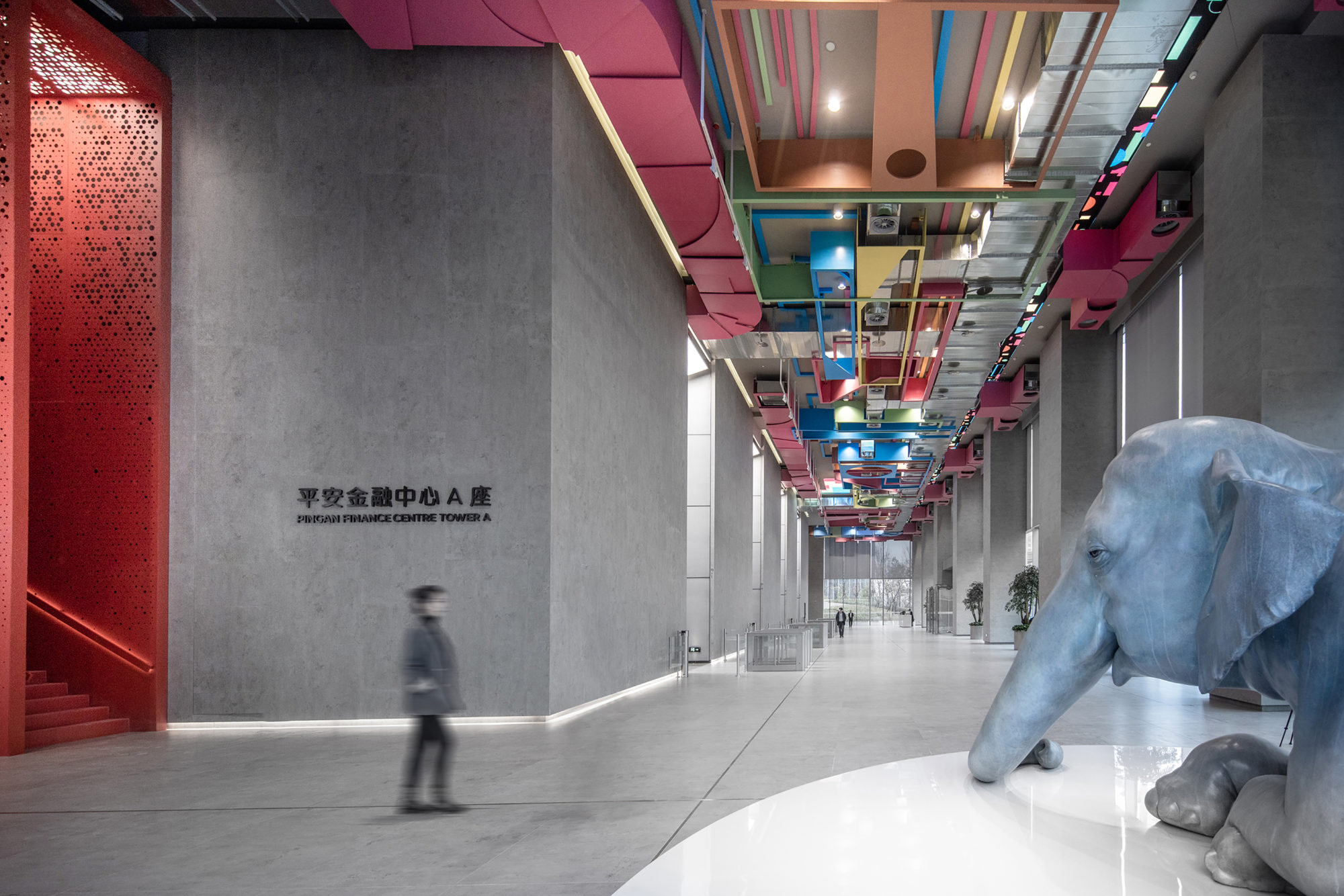 大堂1 |
||||
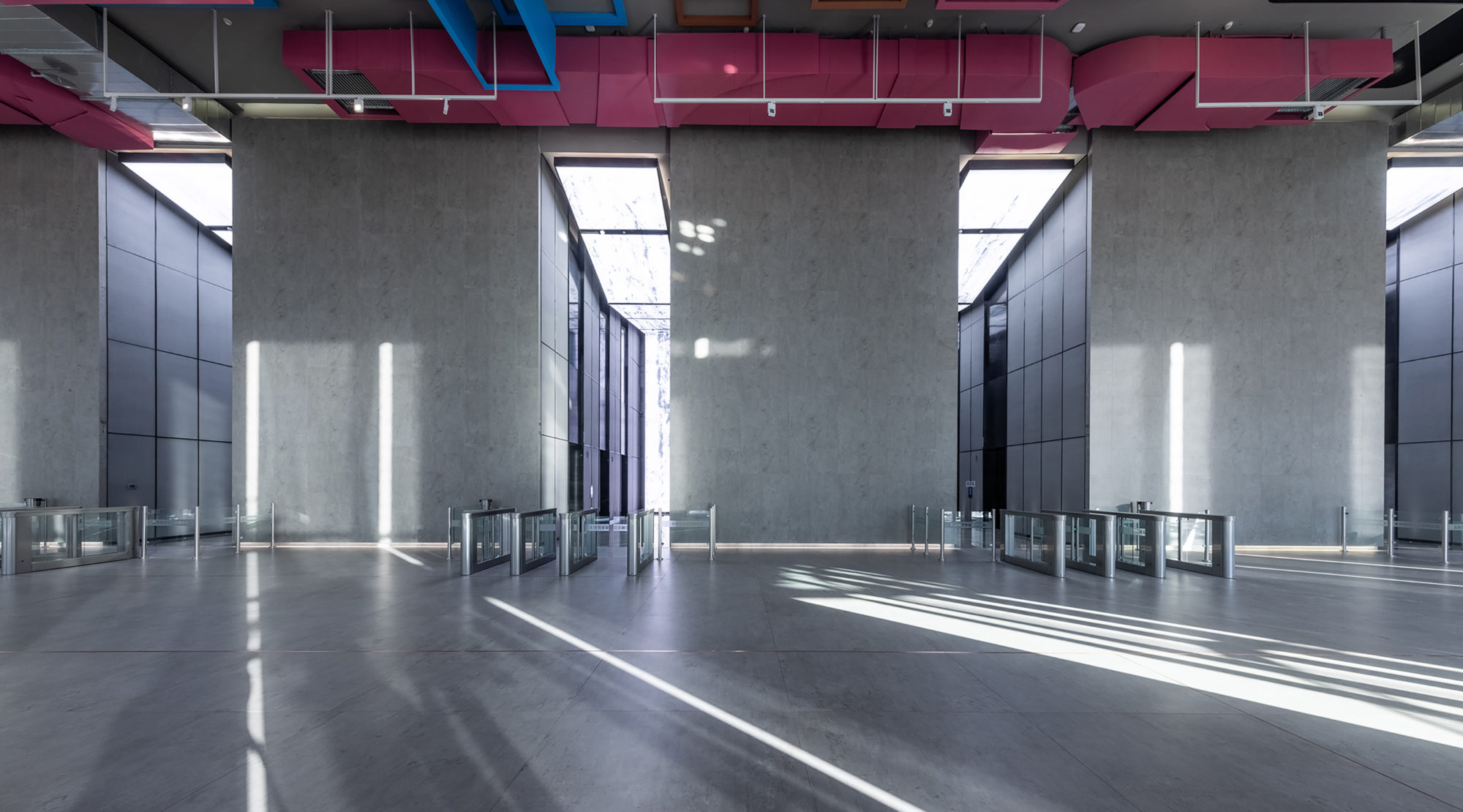 大堂2 |
||||
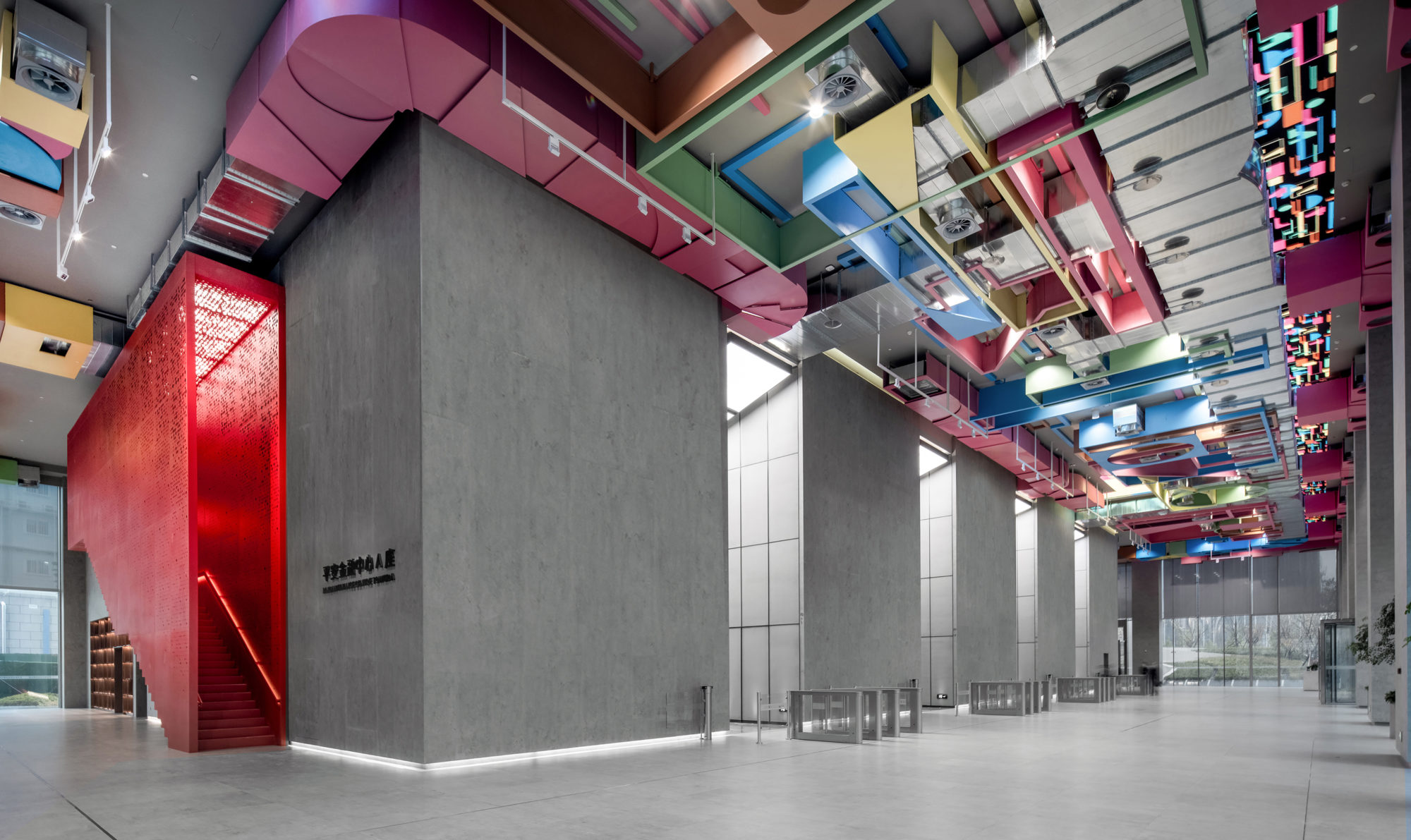 大堂3 |
||||
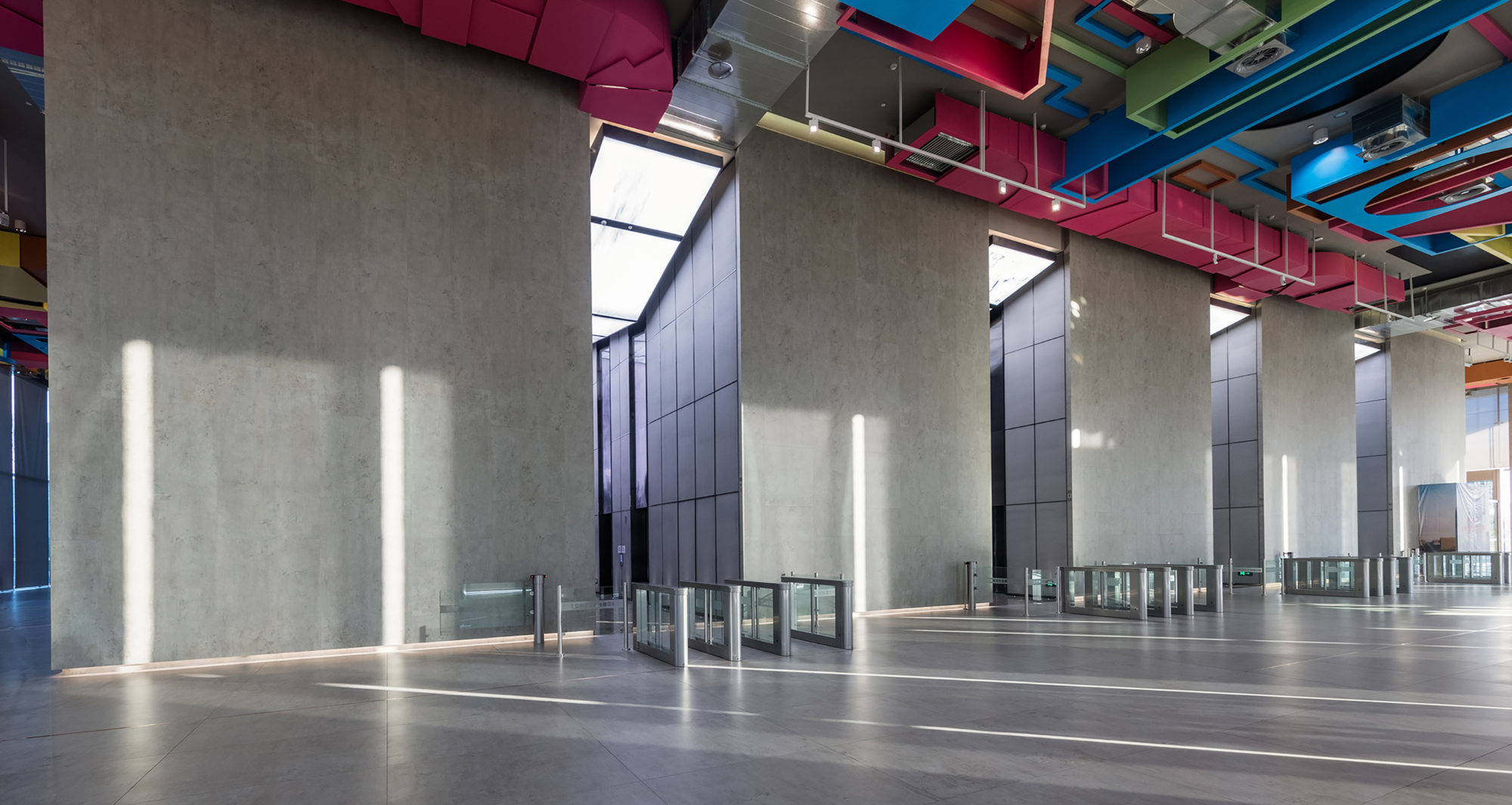 大堂4 |
||||
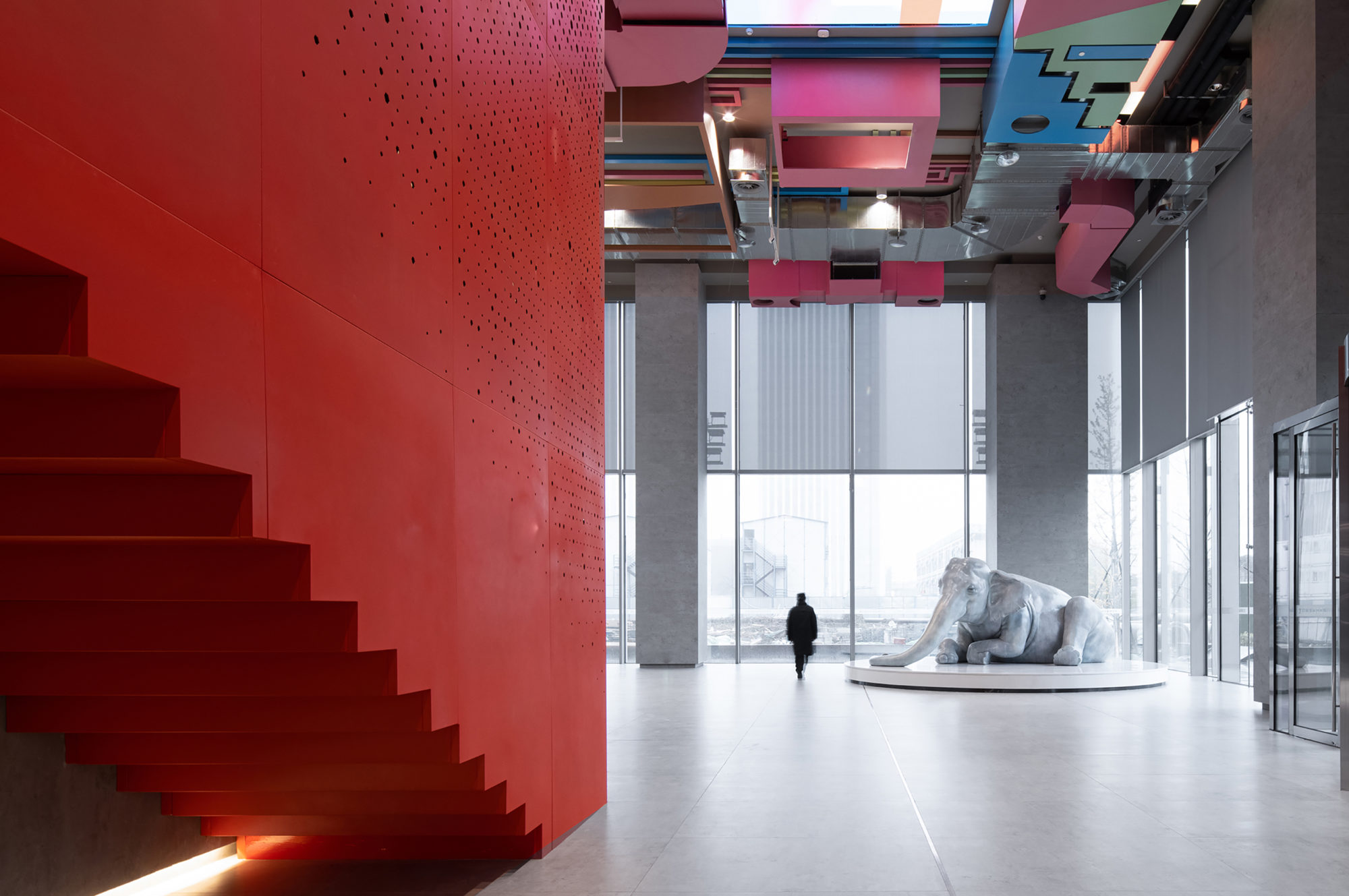 大堂5 |
||||
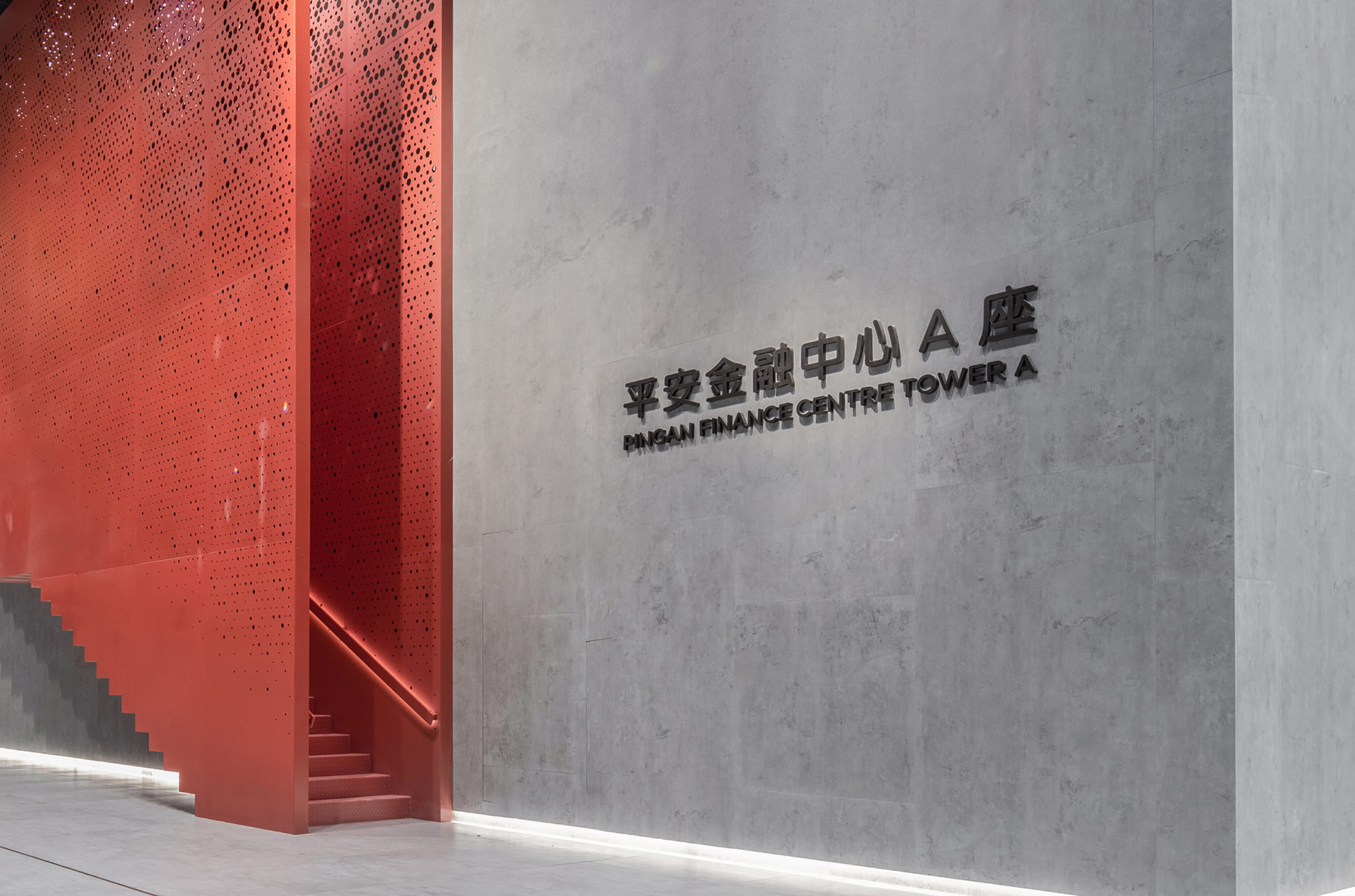 大堂北侧楼梯1 |
||||
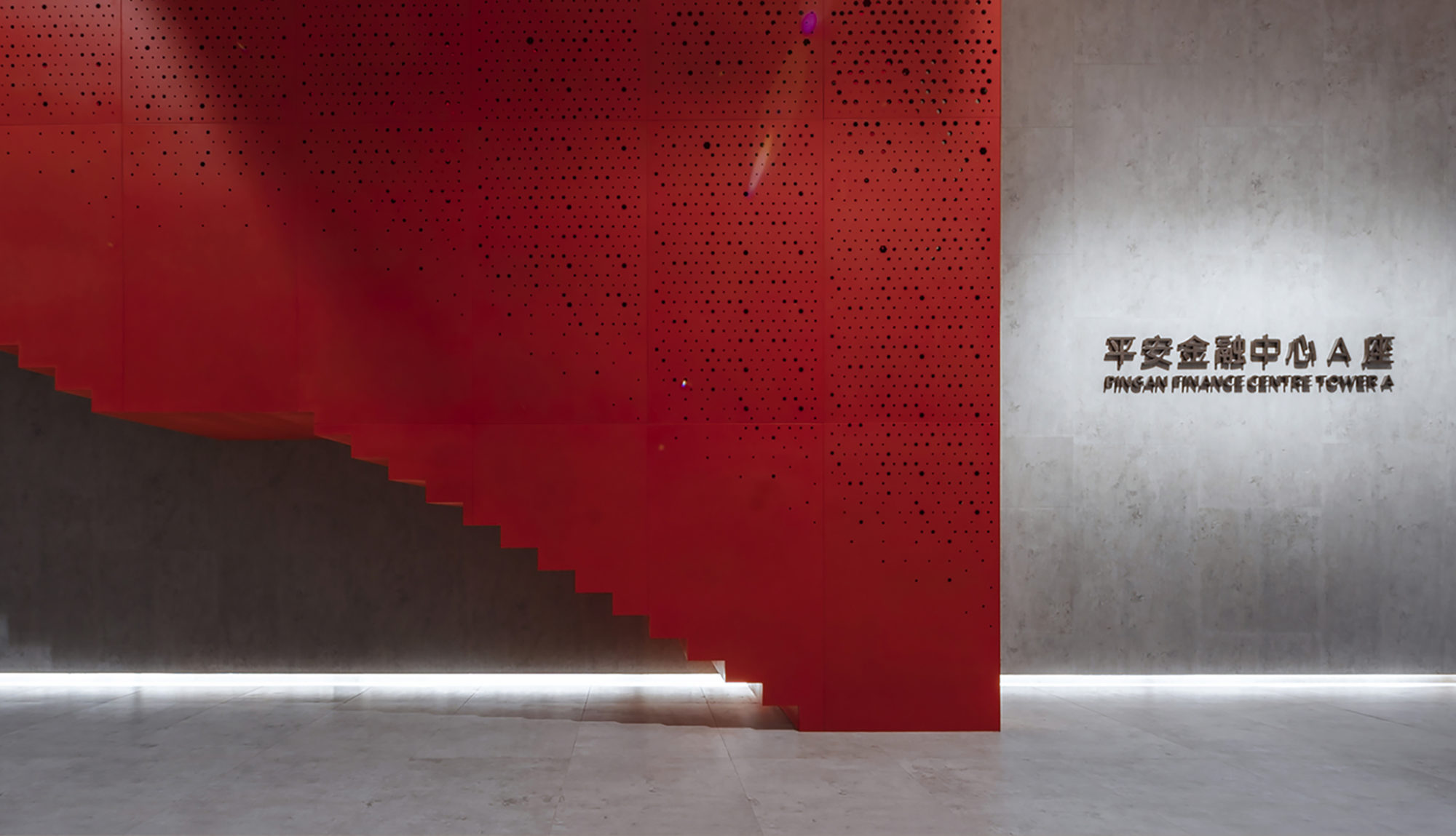 大堂北侧楼梯2 |
||||
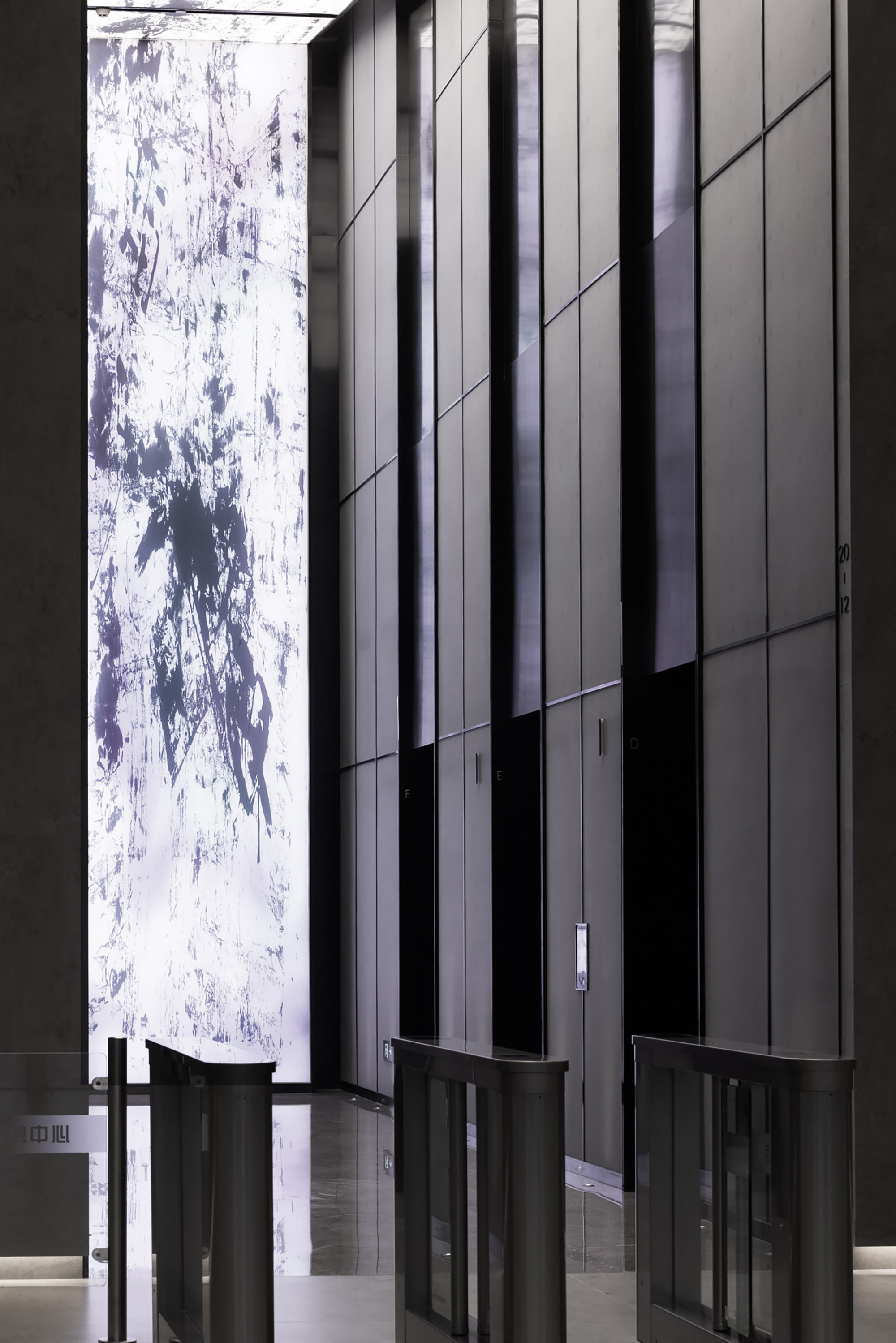 大堂电梯厅 |
||||
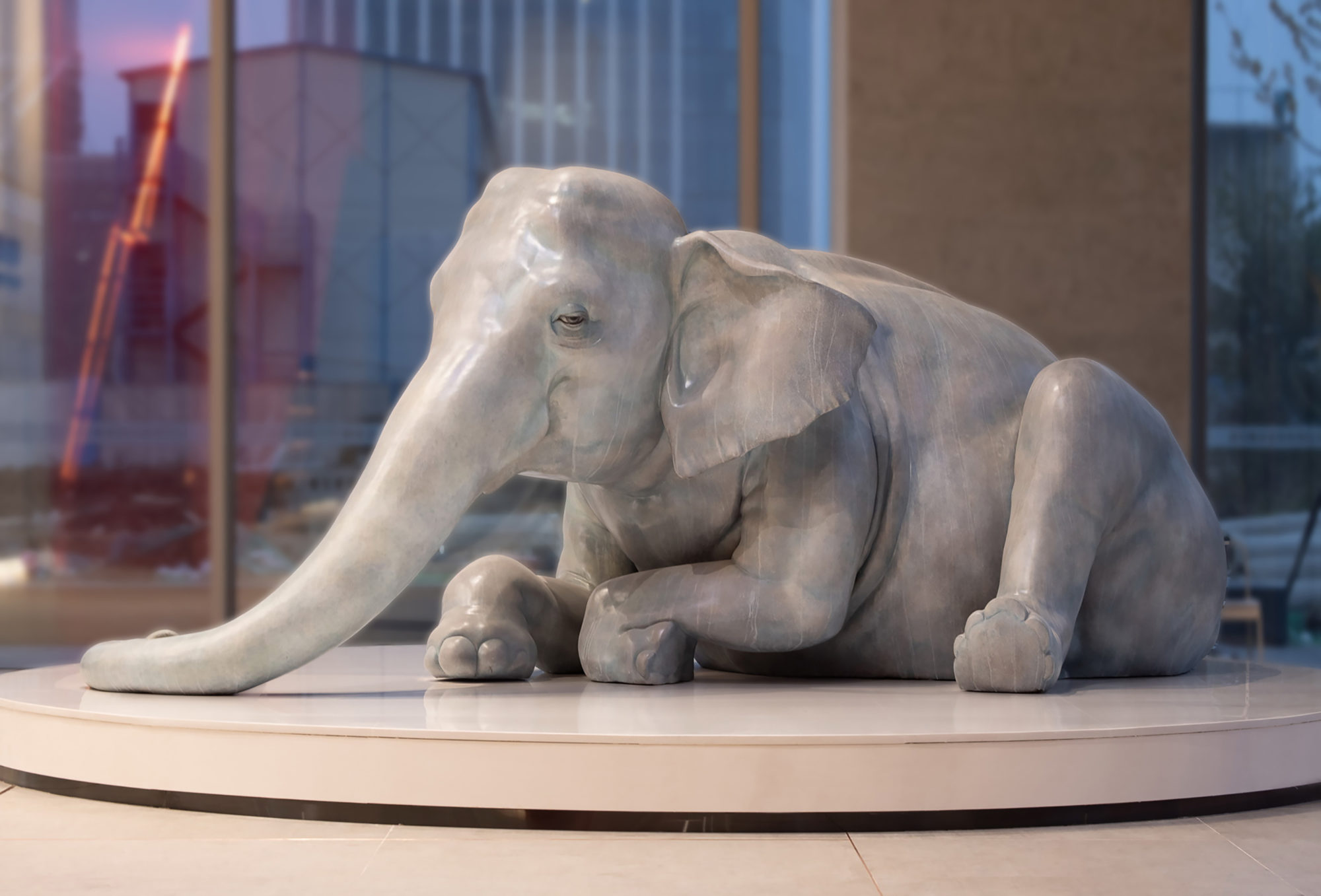 大堂雕塑 |
||||
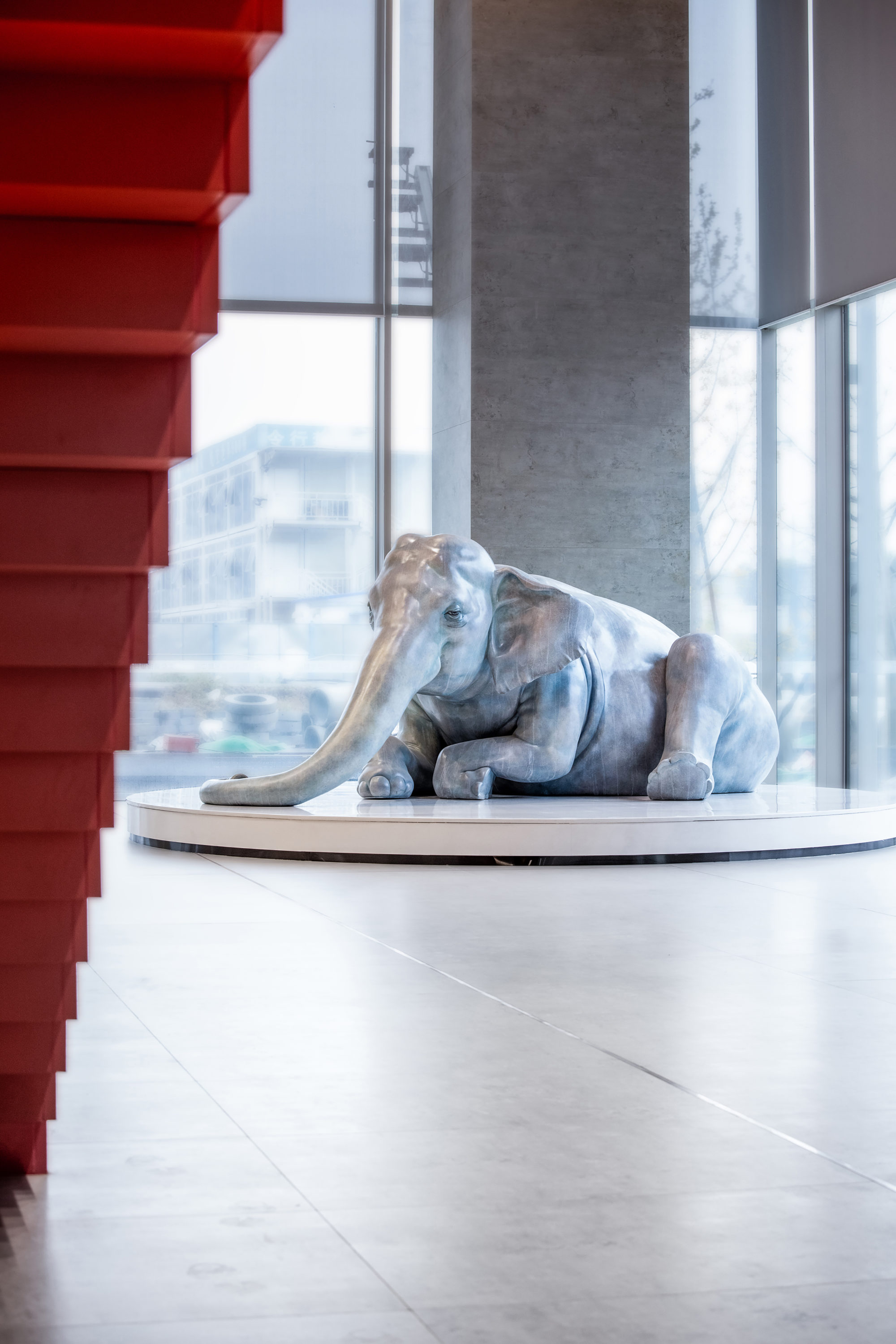 大堂局部 |
||||
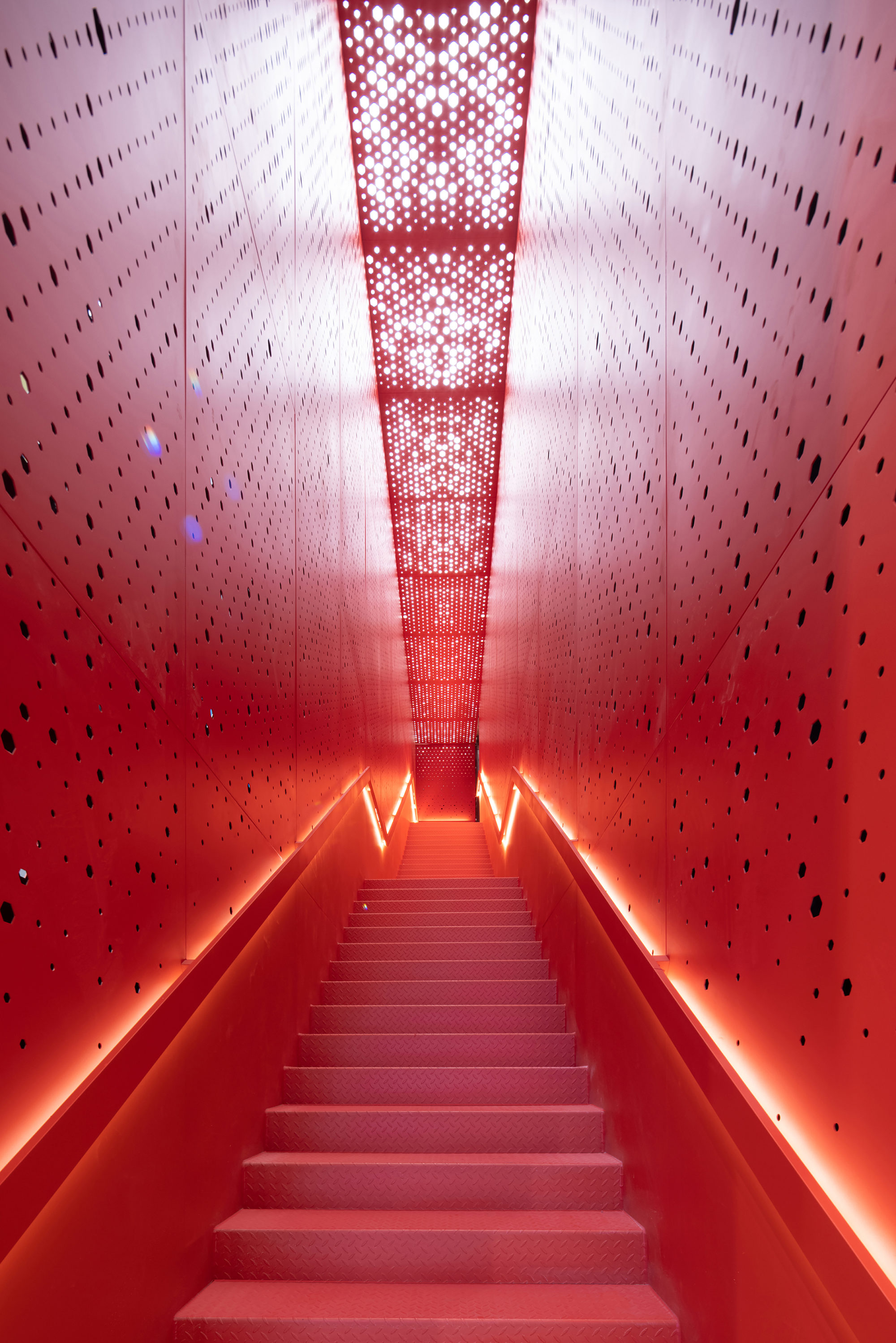 大堂楼梯1 |
||||
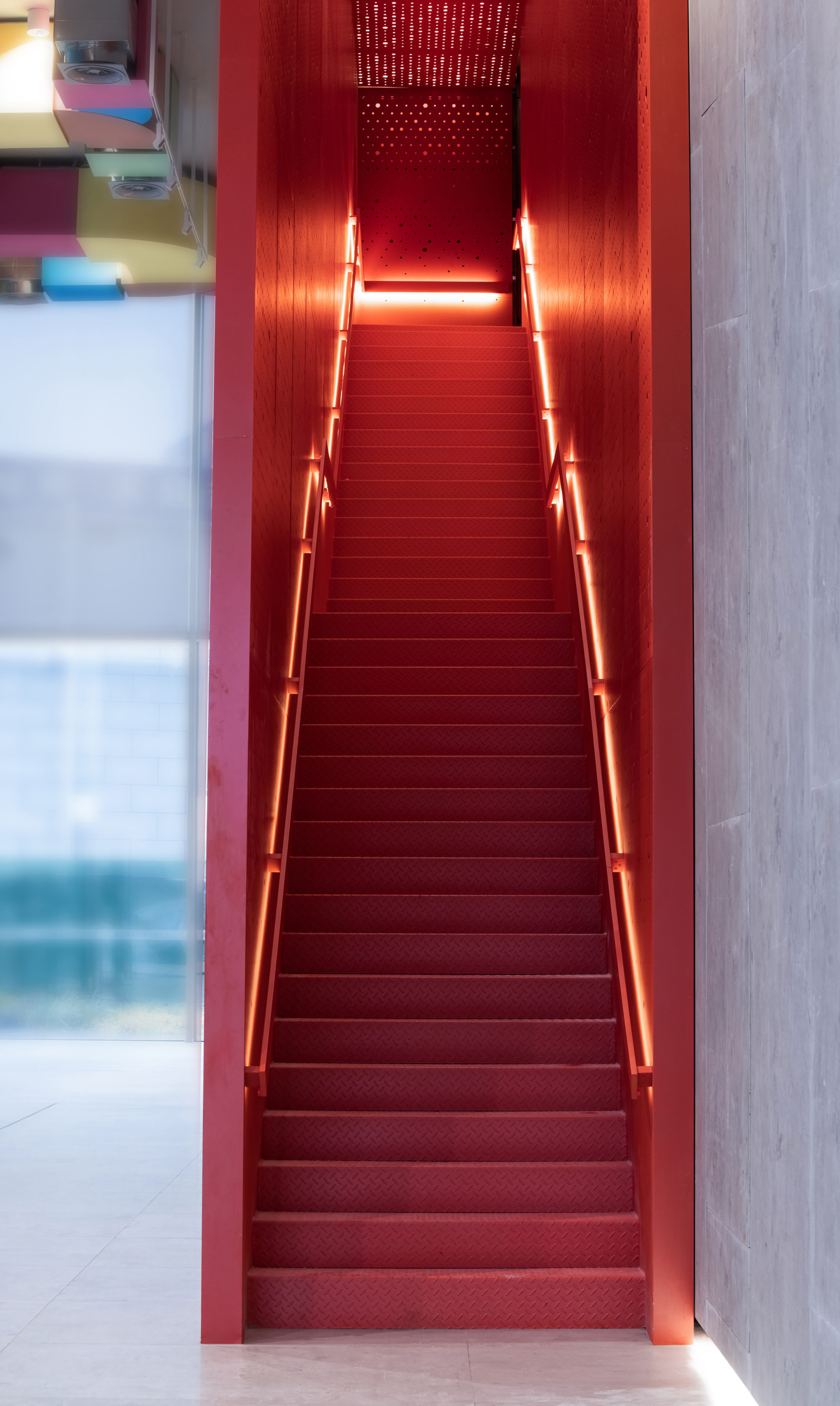 大堂楼梯2 |
||||
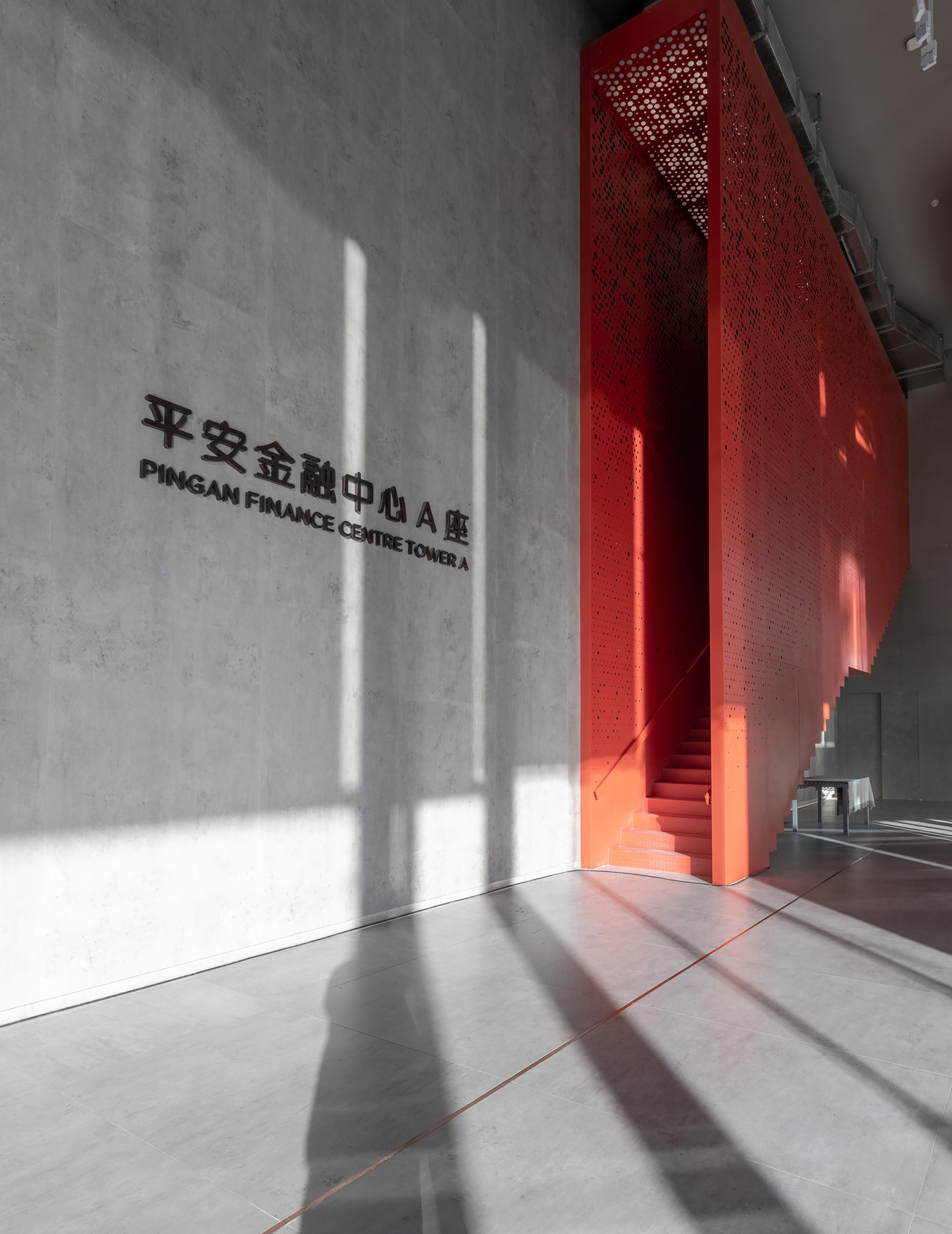 大堂南侧楼梯 |
||||
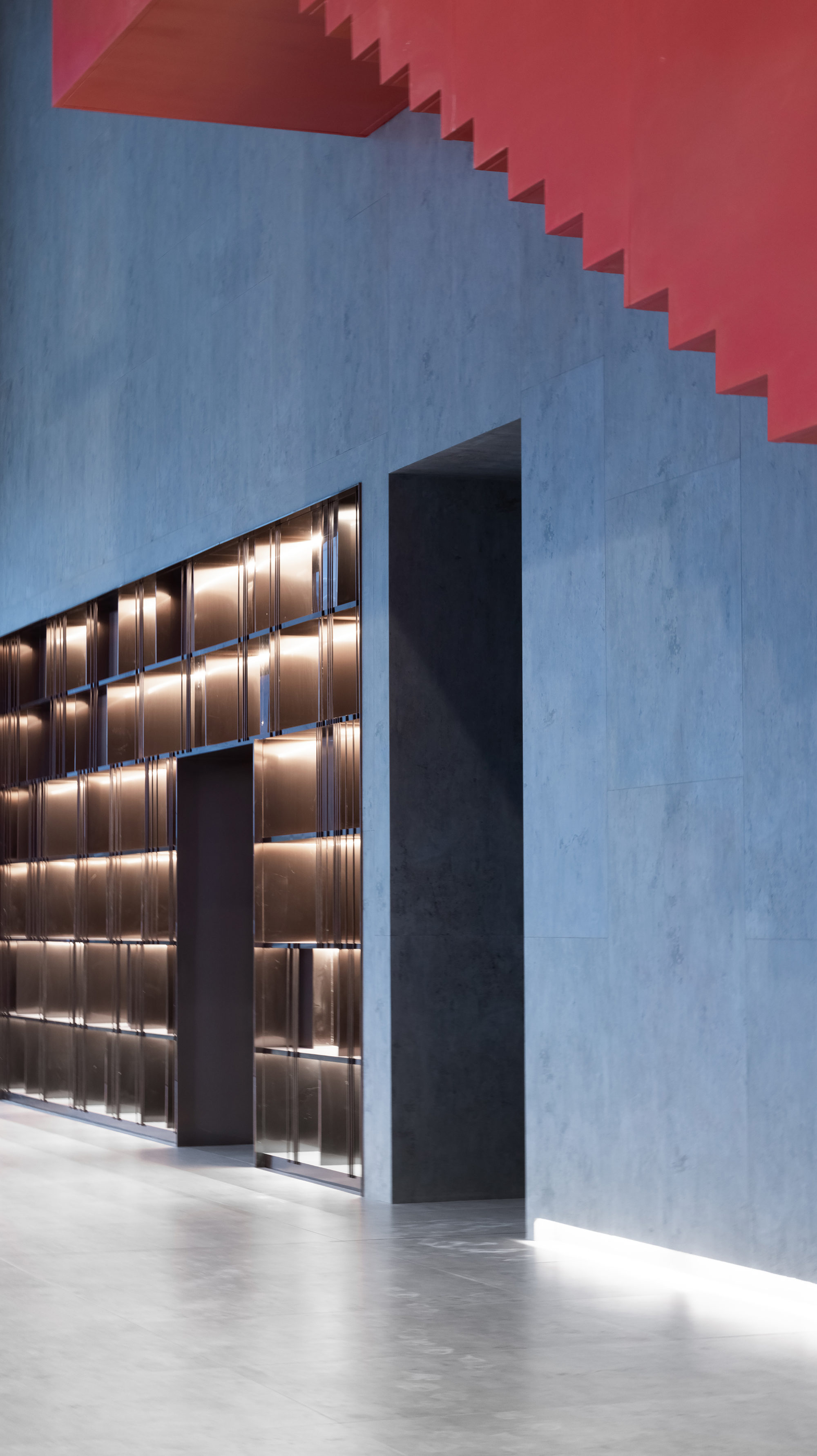 大堂书吧 |
||||
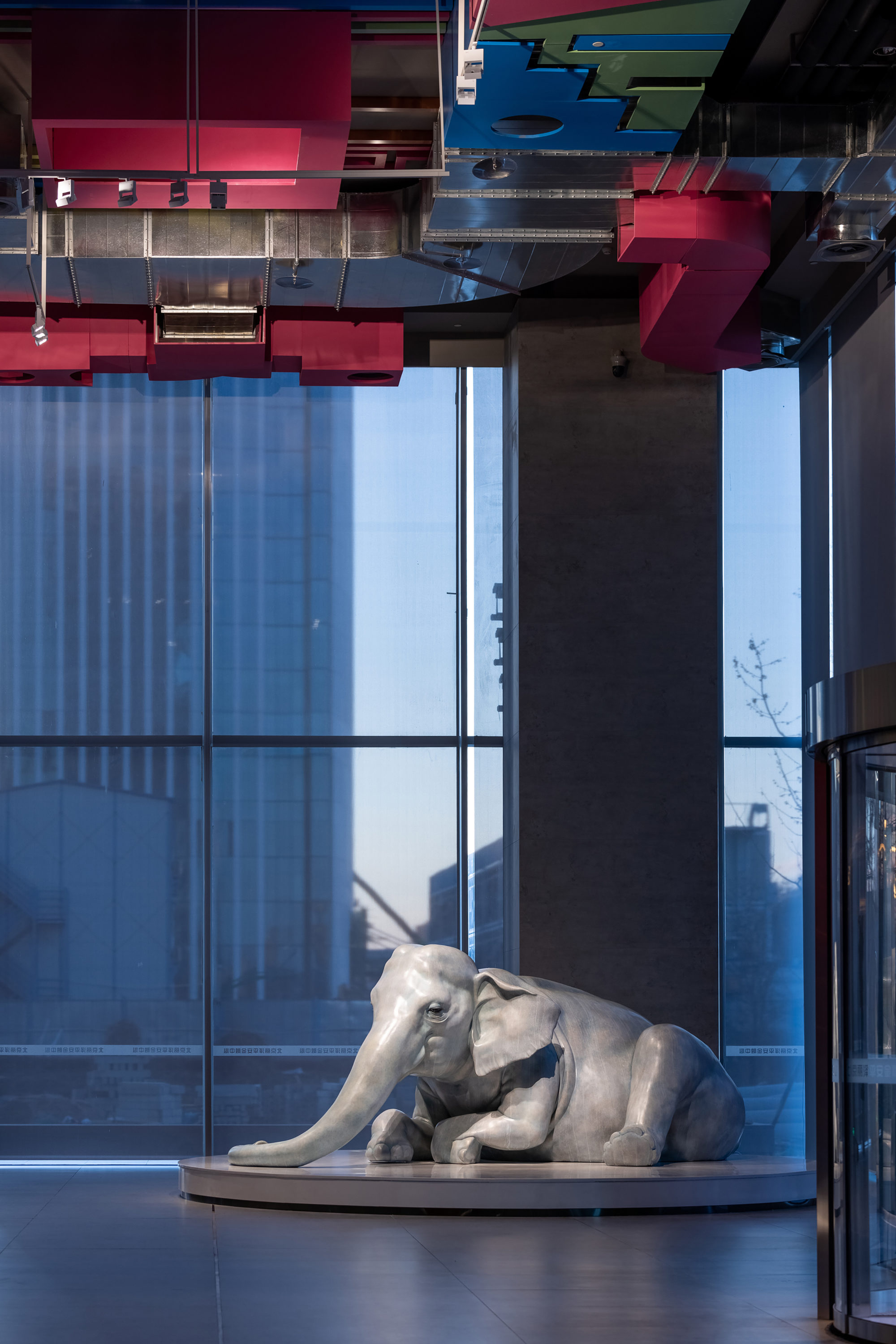 大堂一角 |
||||
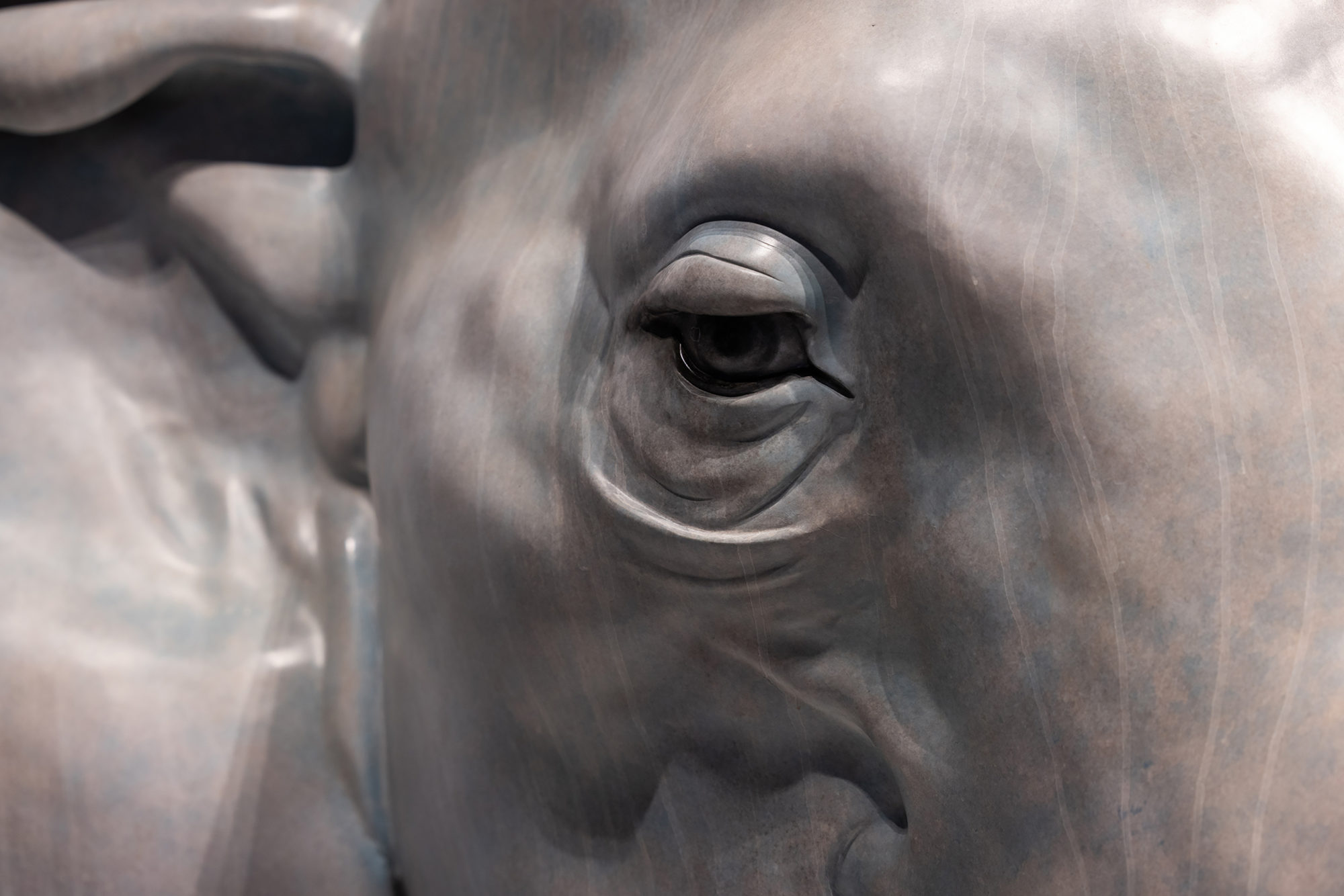 雕塑局部 |
||||
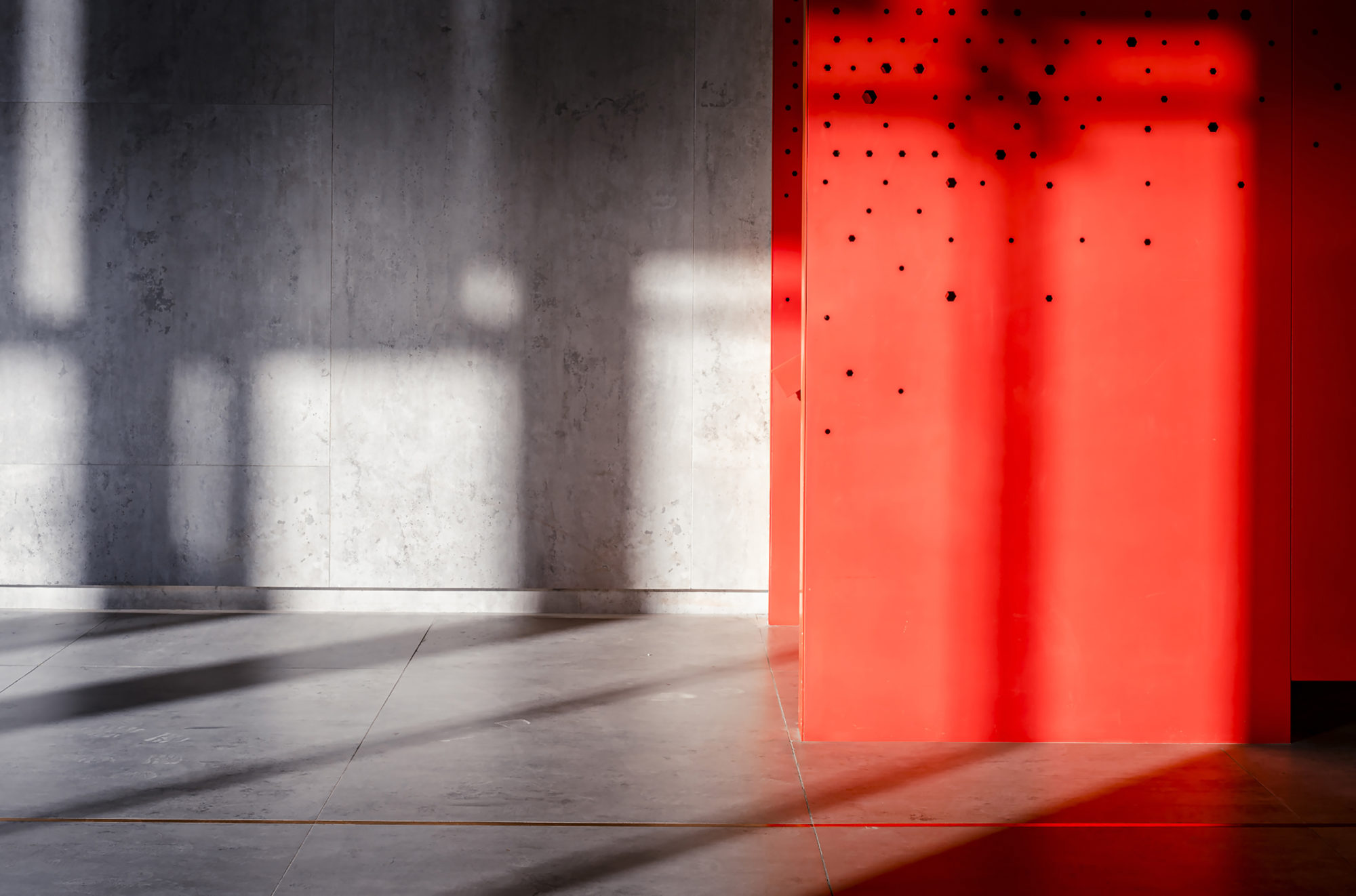 楼梯局部1 |
||||
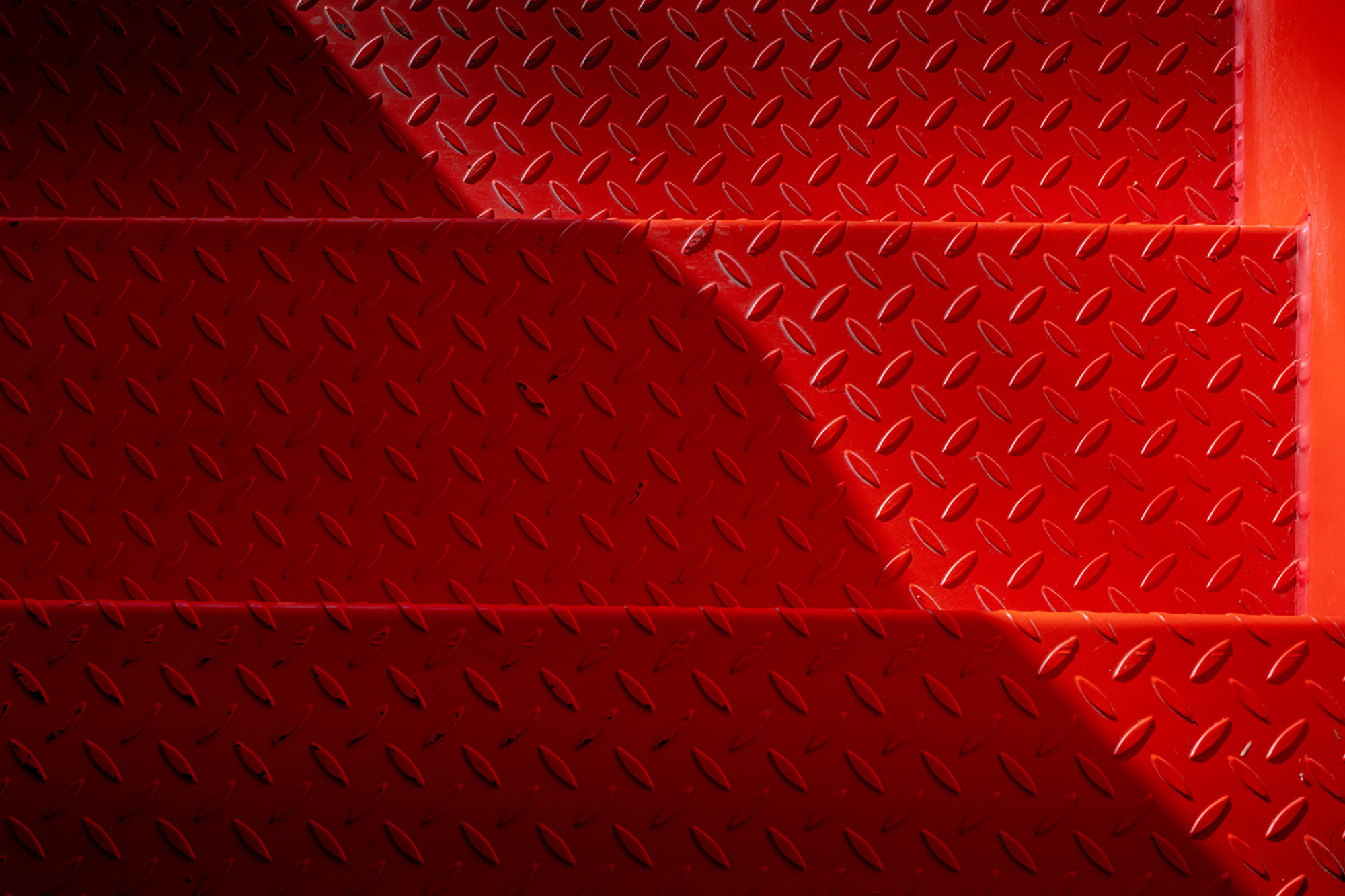 楼梯局部2 |
||||
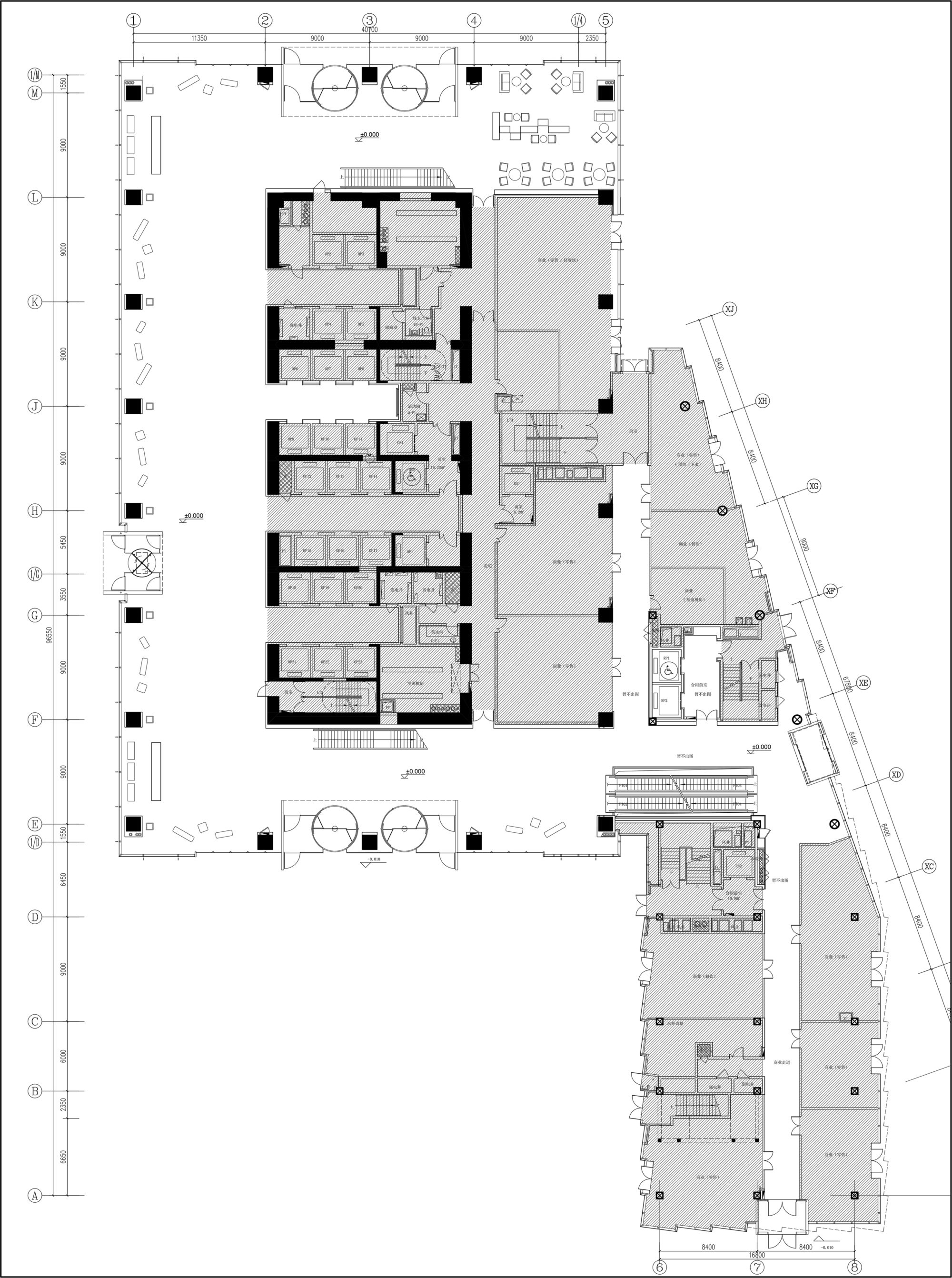 1F 大堂 家具布置图 |
||||
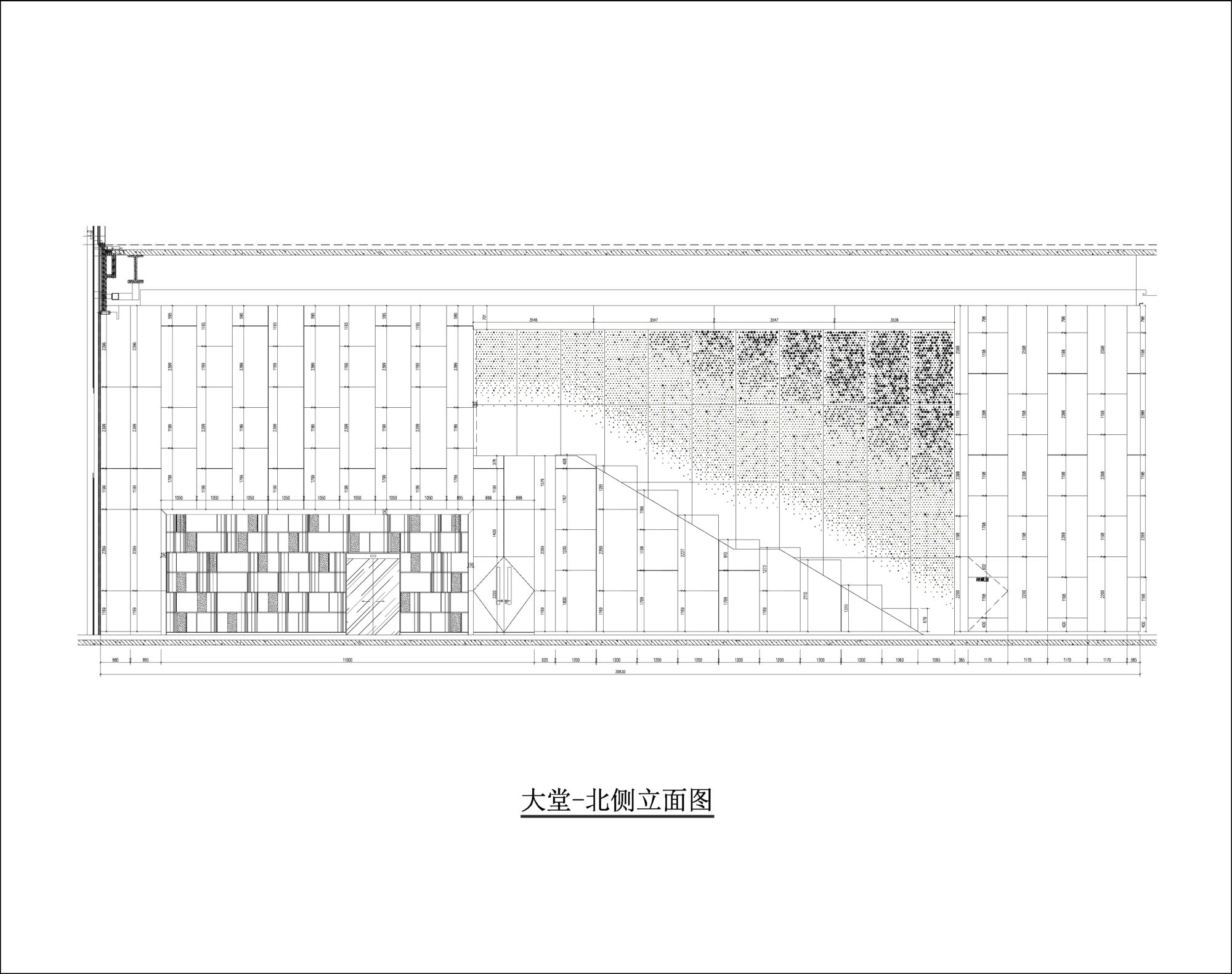 大堂北侧立面图 |
||||
| Project video | ||||
