天津融创南开宸院TIANJIN RONGCHUANG NANKAICHEN HOSPITAL
| Project Status | 已建成 | ||||||
| Type | Landscape Design | ||||||
| Subcategory | Residence | ||||||
| Date completed (YYYY-MM-DD) | 2020 - 10 - 01 | ||||||
| Design cycle | 1 year | ||||||
| Project Area |
| ||||||
| Project Location Region | China | ||||||
| Project Location Province | |||||||
| Project Location City | 天津市南开区 | ||||||
| Project description(Chinese) | 项目位于天津市南开区,我们从城市入手,提取城市基因,根植土地,用书院文化展开项目,从自然中寻找灵感,借助自然的力量,打造持续生长的理性与温情共存的空间。 | ||||||
| Project description(English) | The project is located in Nankai District, Tianjin. We start from the city, extract the city's genes, root in the land, and develop the project with the academy culture, seek inspiration from nature, and use the power of nature to create a space where rationality and warmth coexist for continuous growth. | ||||||
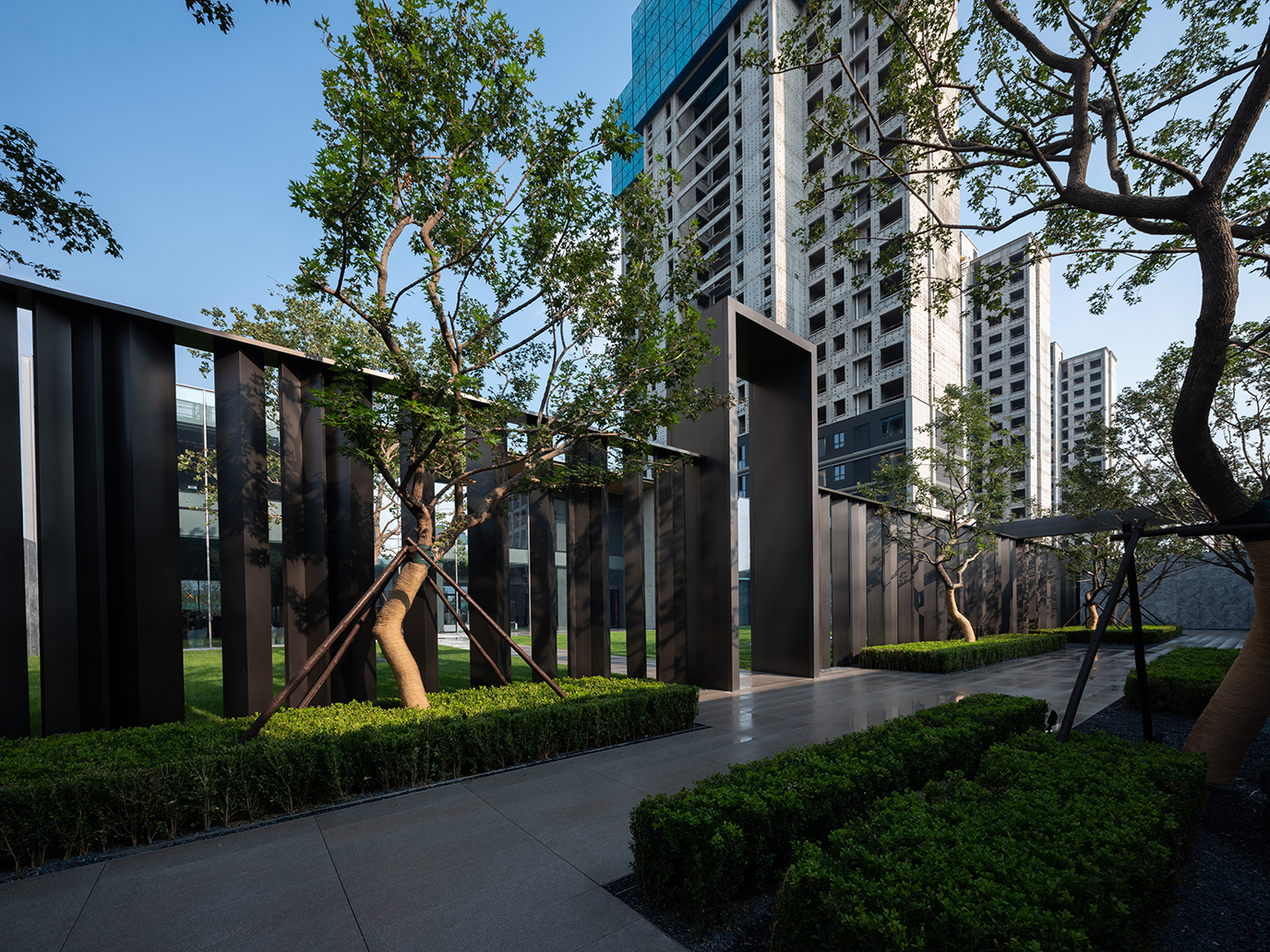 | |||||||
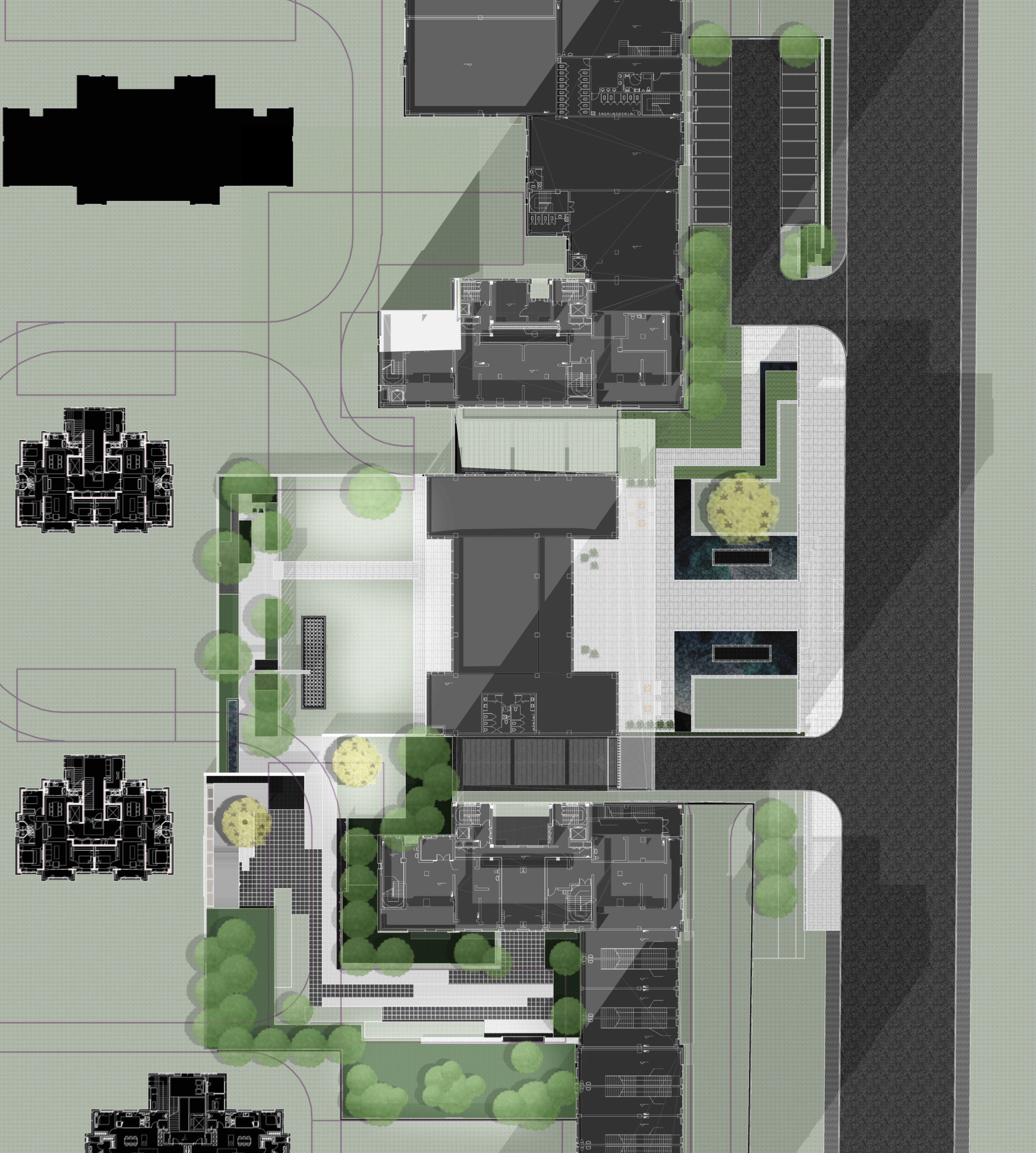 整体调性:前场以水涤心,进入售楼部前场;从售楼部出来,是静谧的光影庭院,穿过书山之门,进入树木之庭,穿梭林间好似魏晋竹林七贤正在林下论道,在水的引导下到达第三处庭院,方丈书院,咫尺庭院之间,融合山水意境,最后到达入户花园 整体示范区景观结构包括建筑在内,在纵向形成三段式:前场——建筑——后场,其中在售楼部的后场空间中再增加一个新的层次,让人的体验更加丰富 |
|||||||
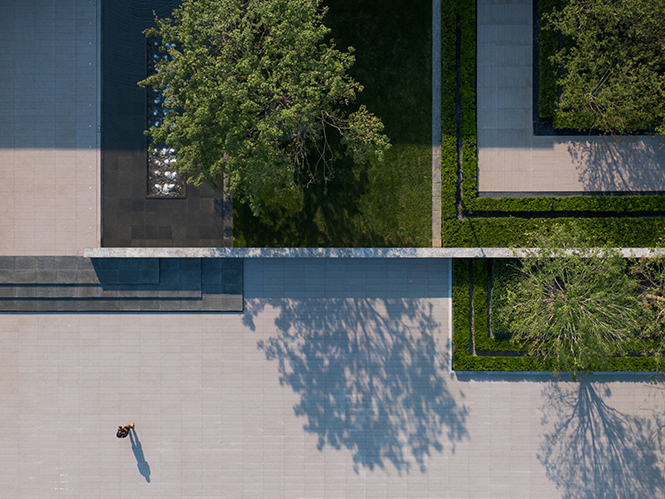 |
|||||||
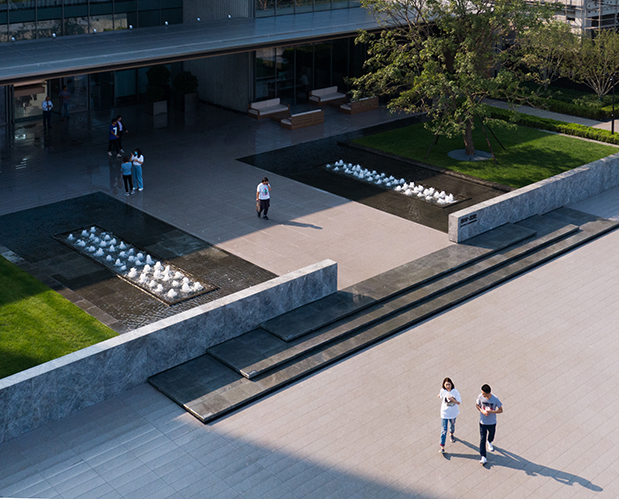 |
|||||||
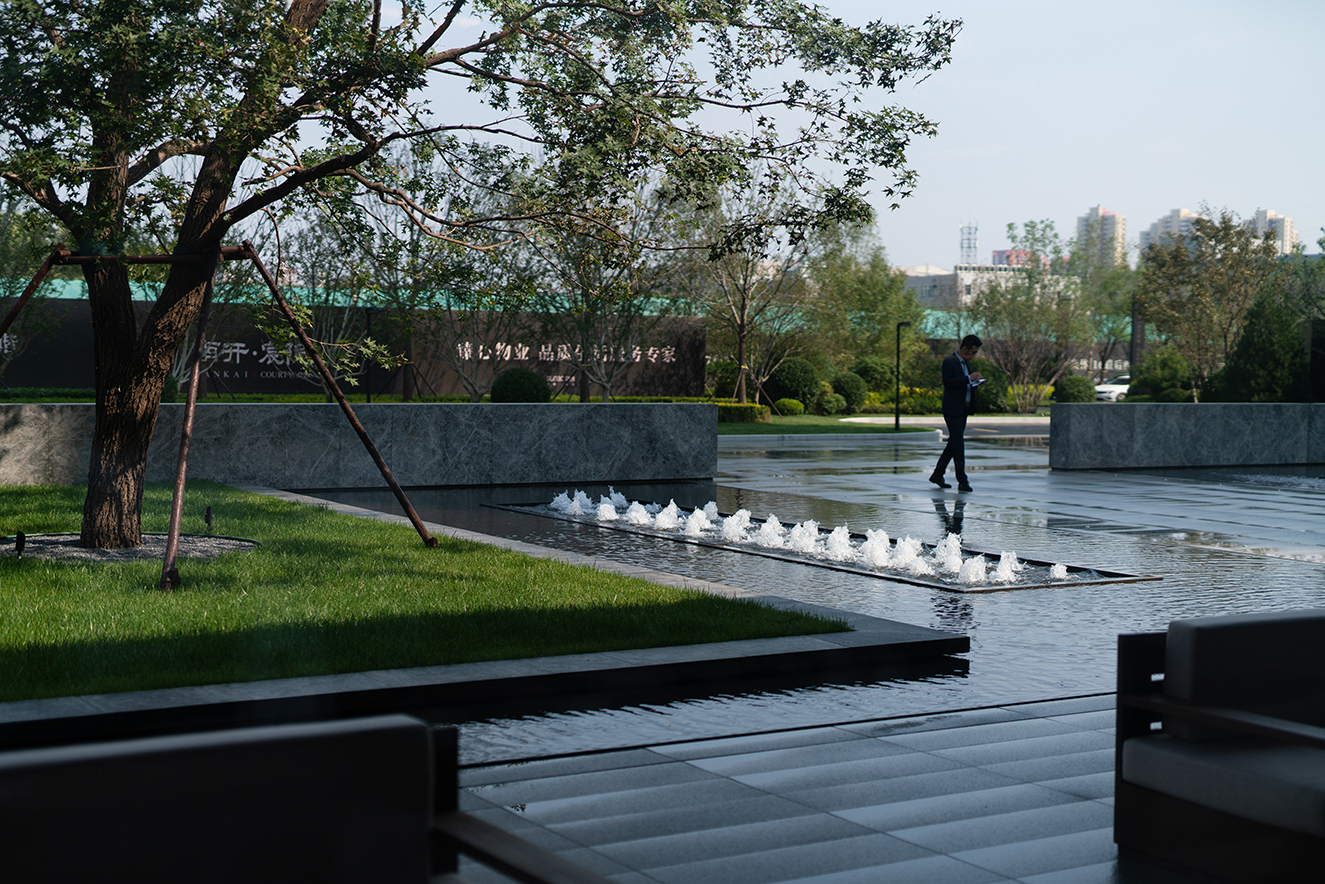 |
|||||||
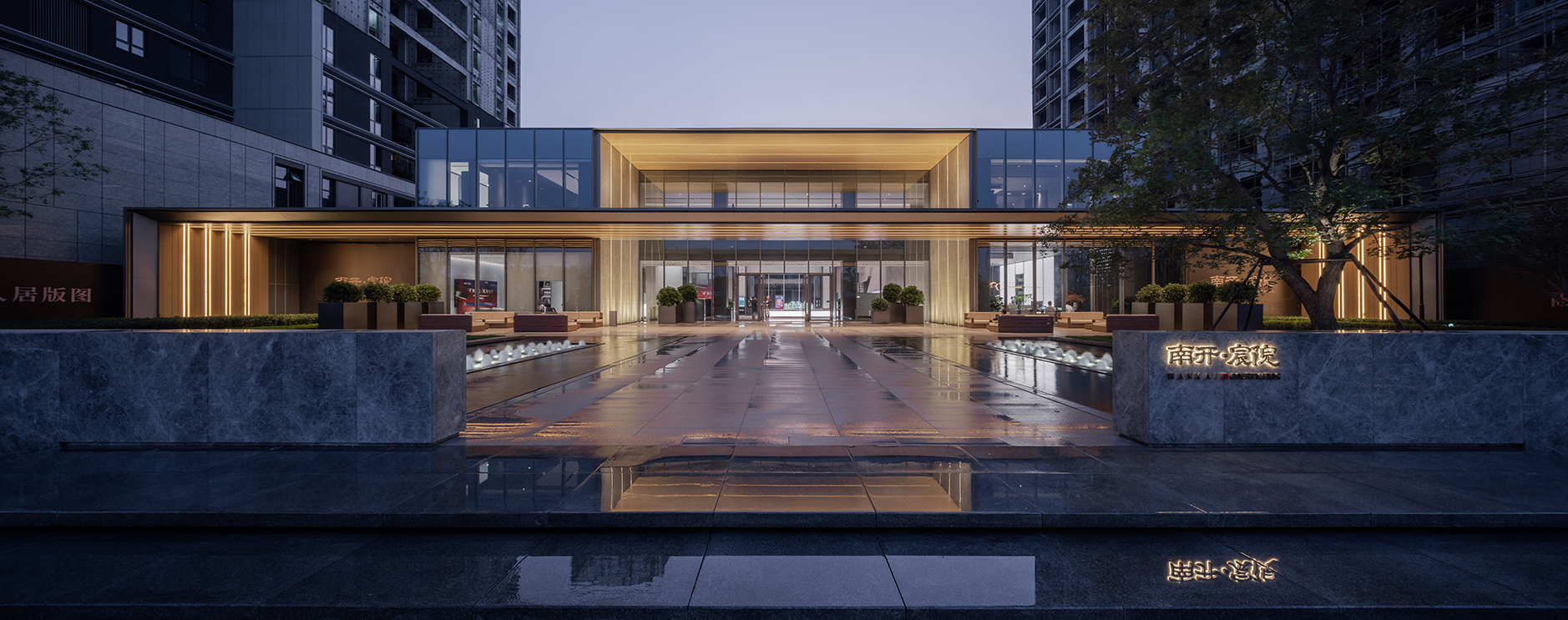 |
|||||||
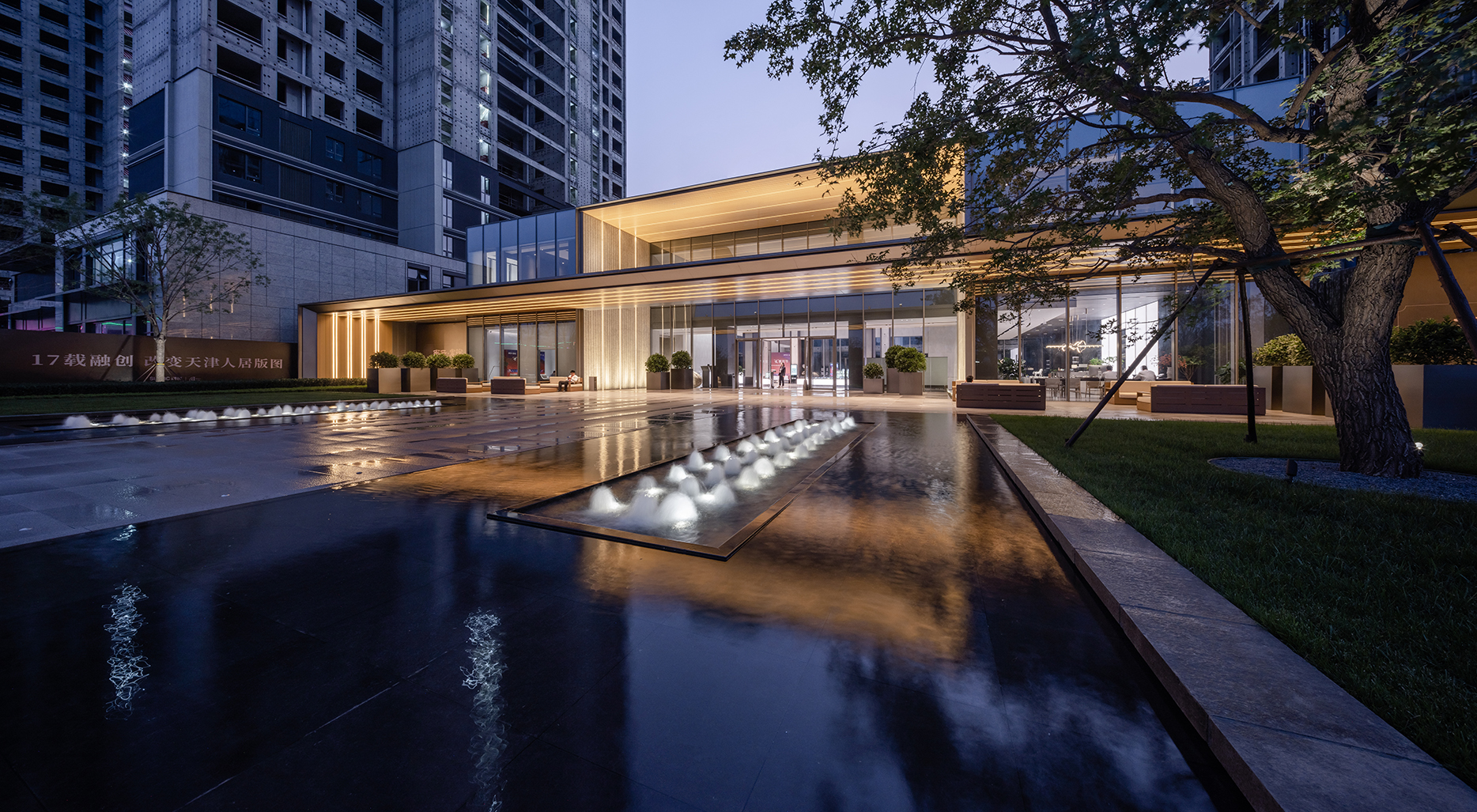 |
|||||||
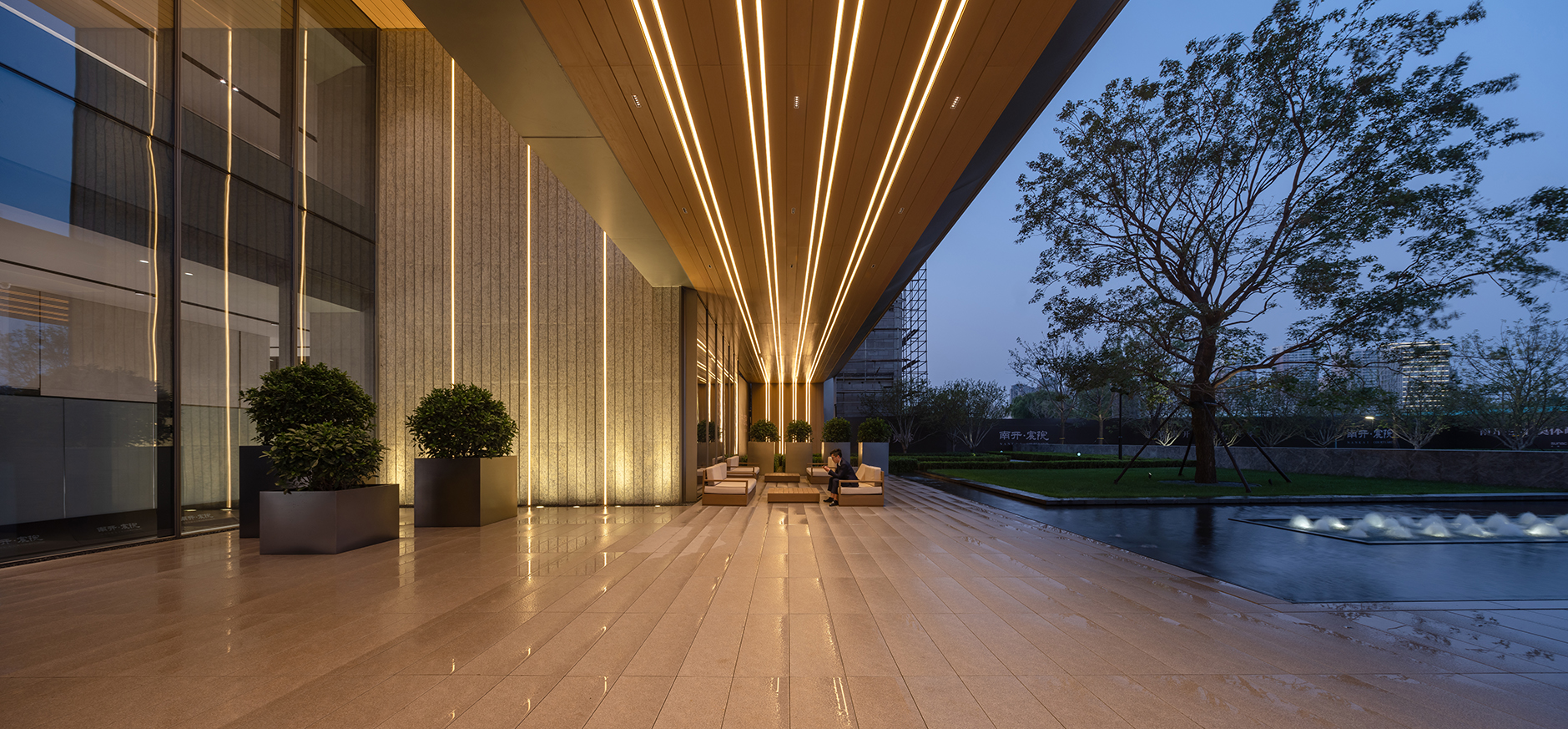 |
|||||||
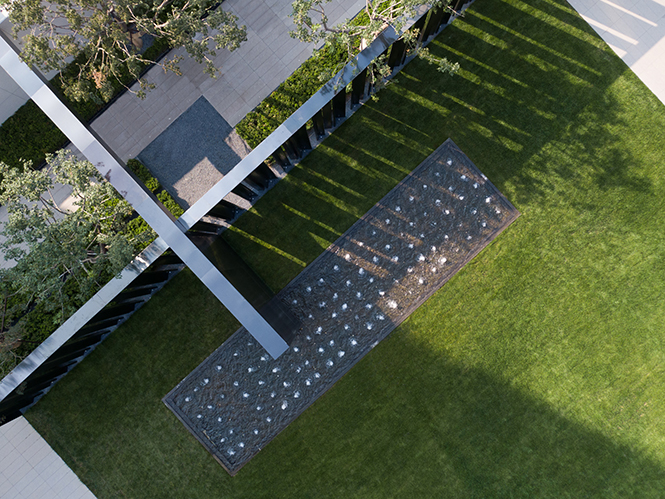 |
|||||||
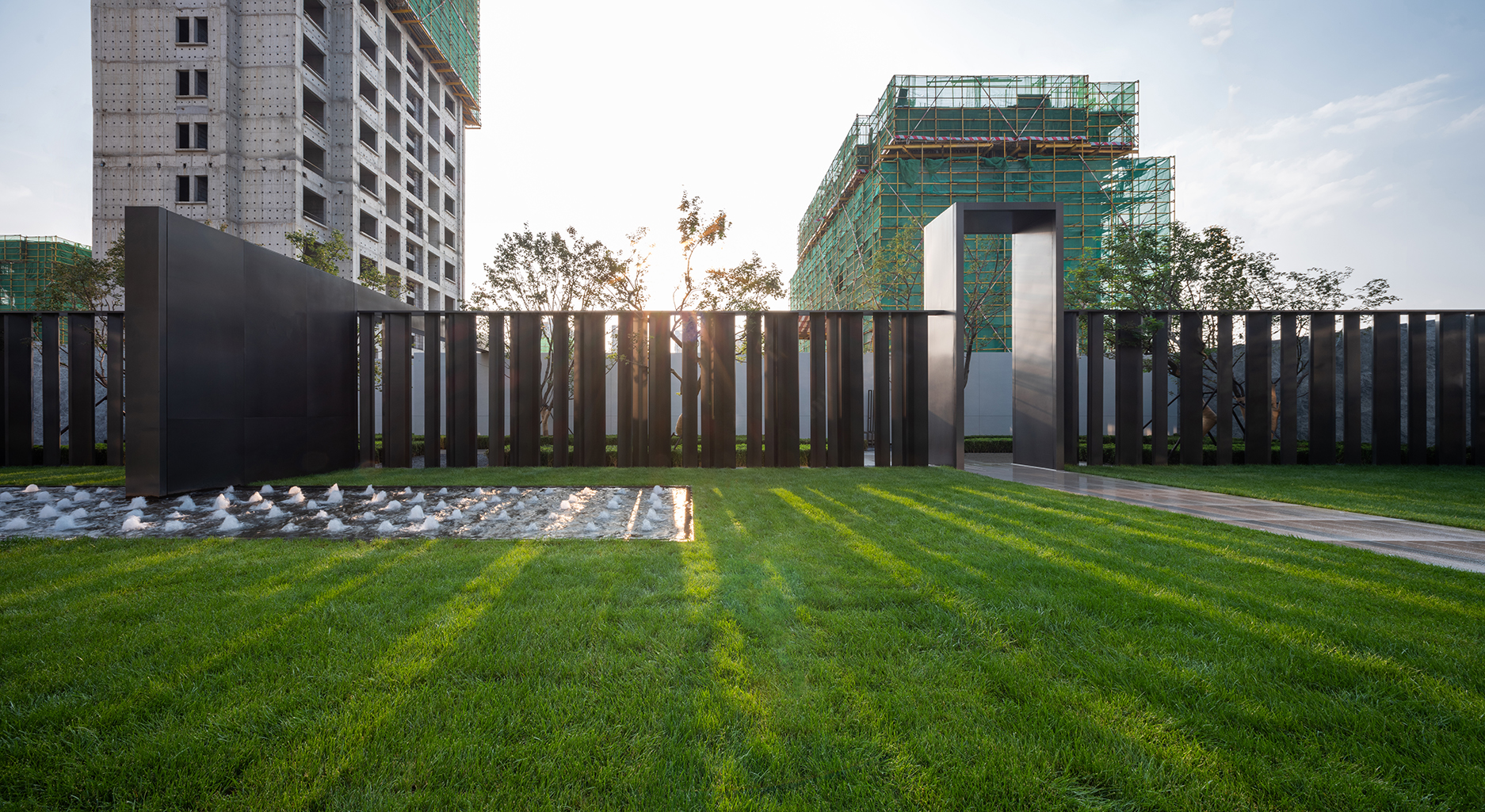 建筑内外之间,光影跃动,增加空间的一份灵动 |
|||||||
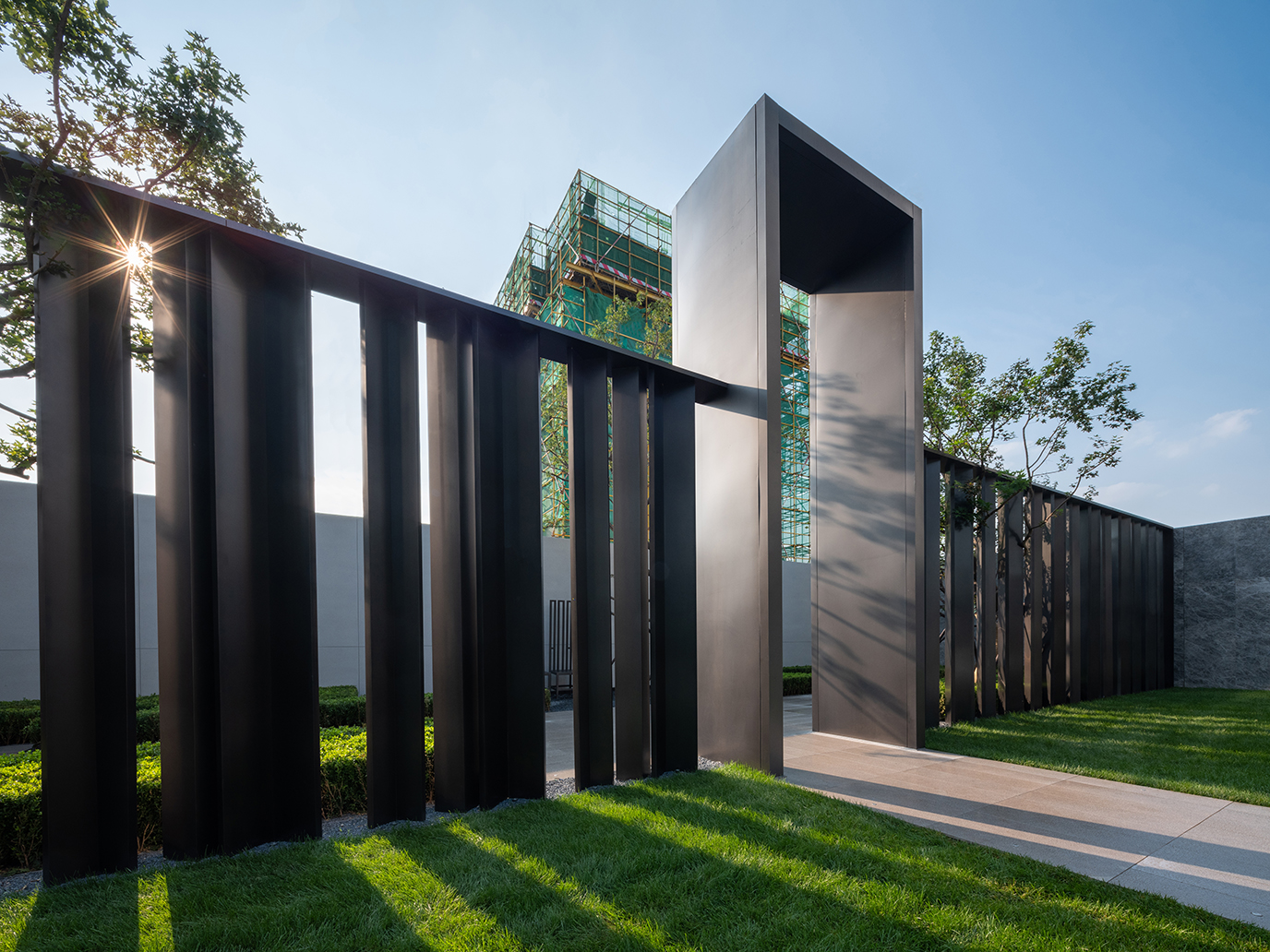 |
|||||||
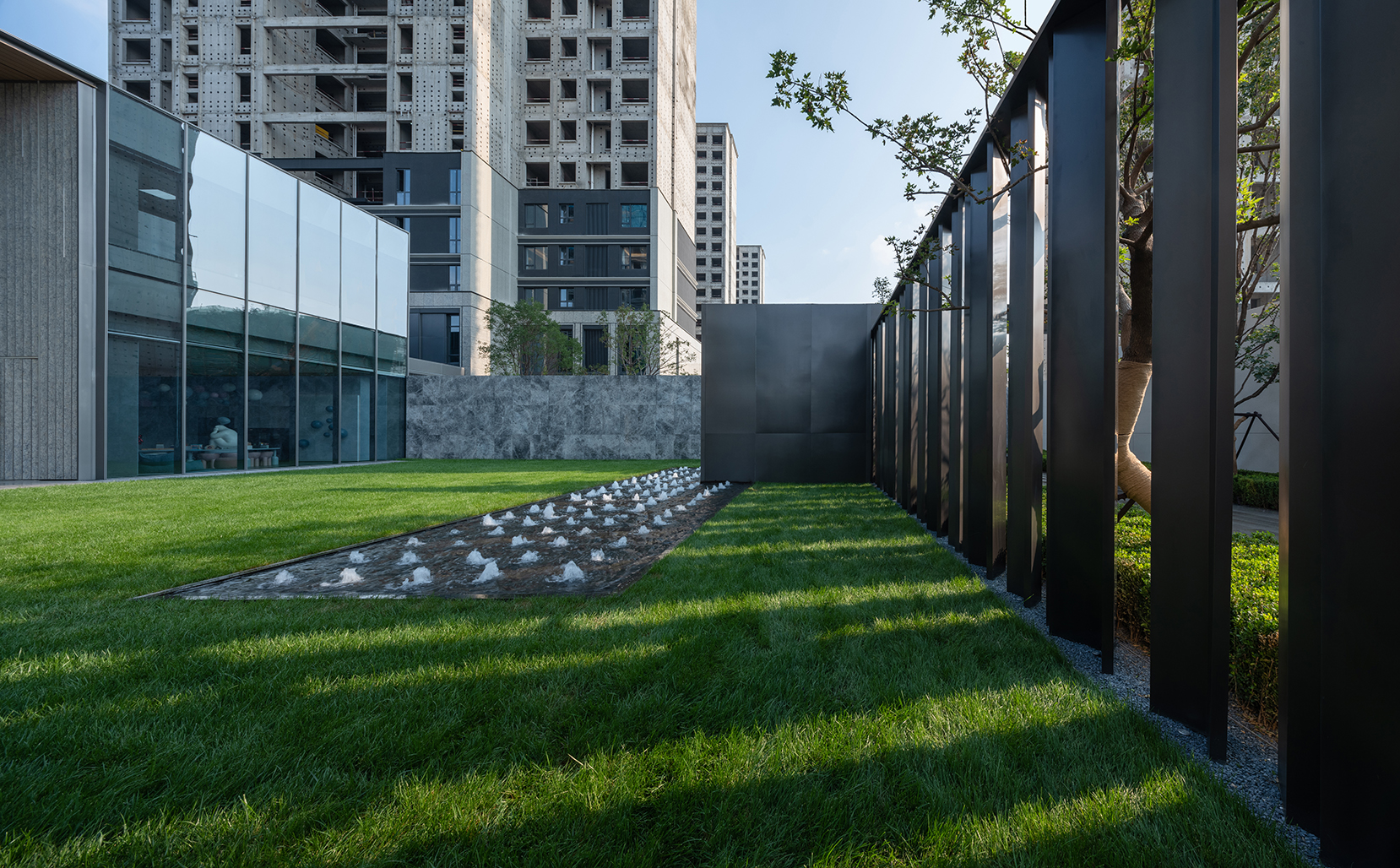 |
|||||||
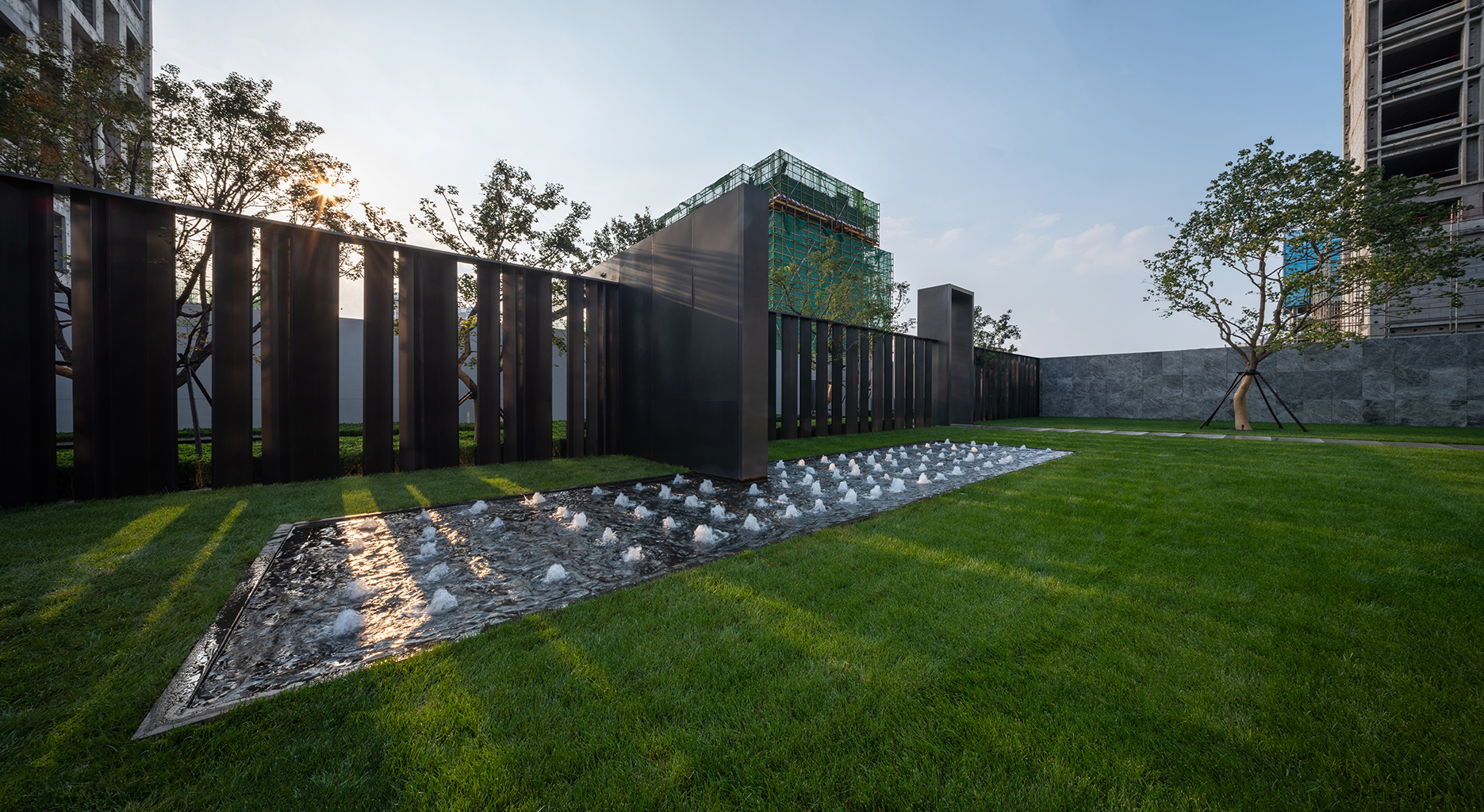 |
|||||||
 |
|||||||
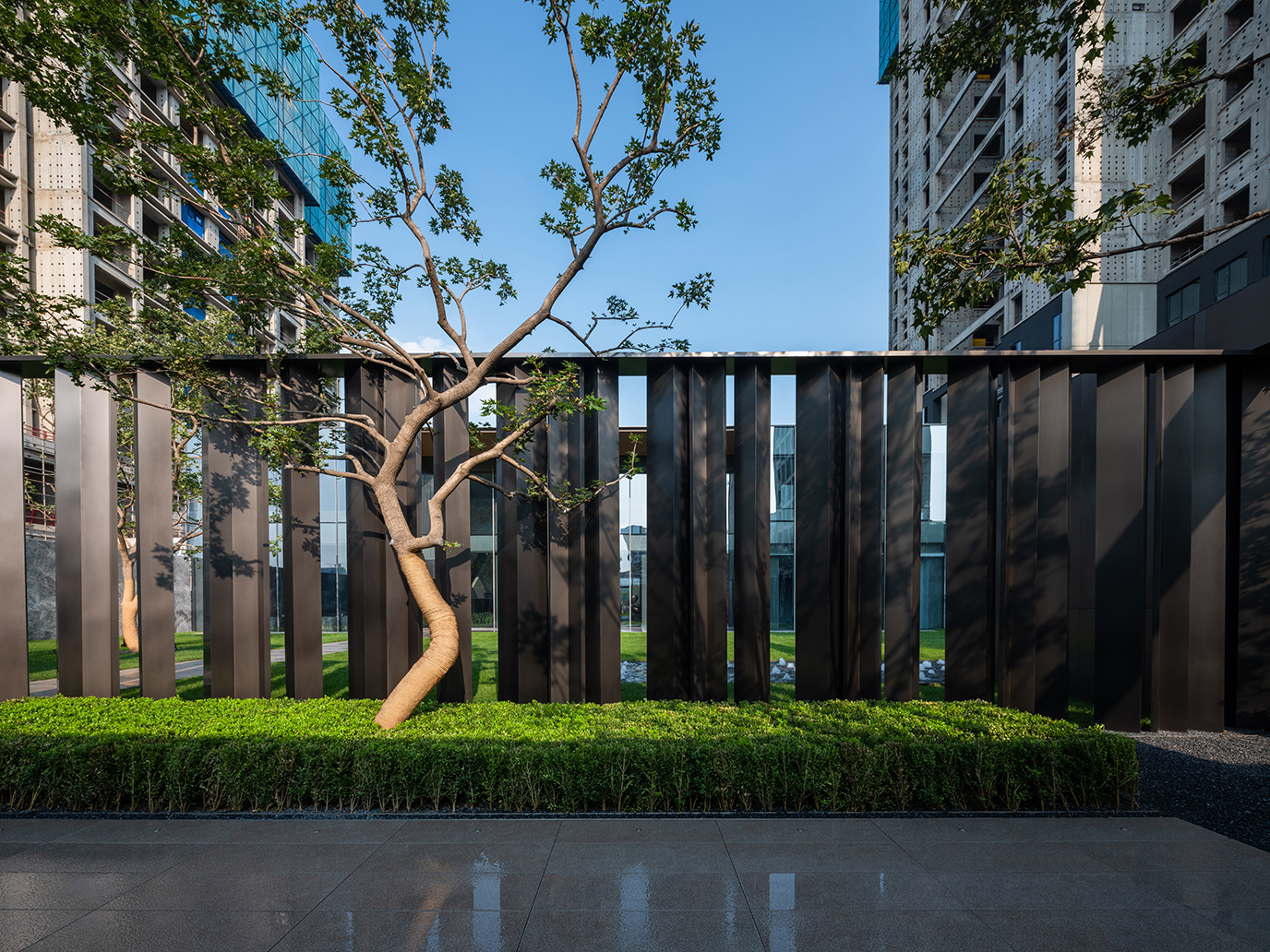 |
|||||||
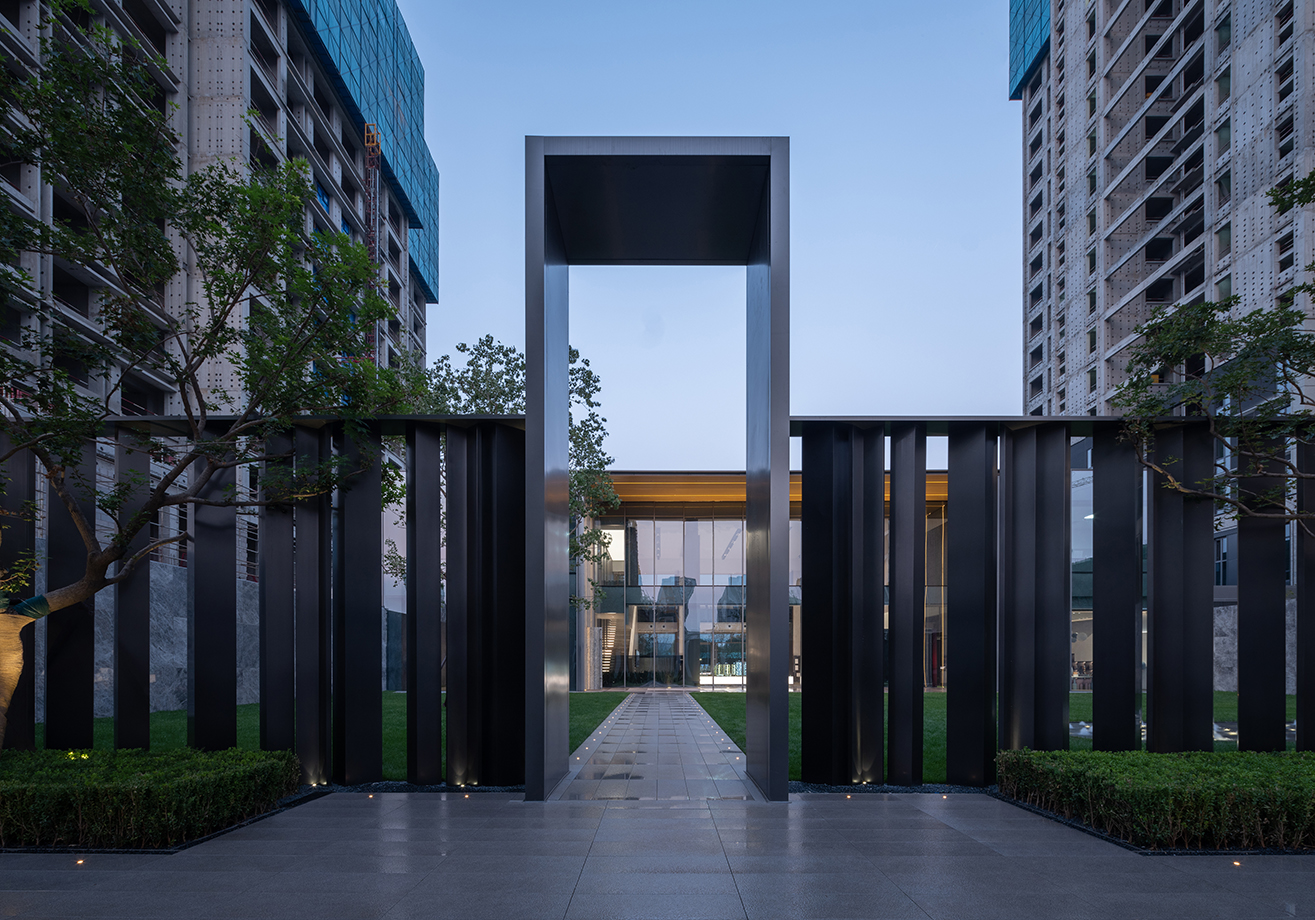 |
|||||||
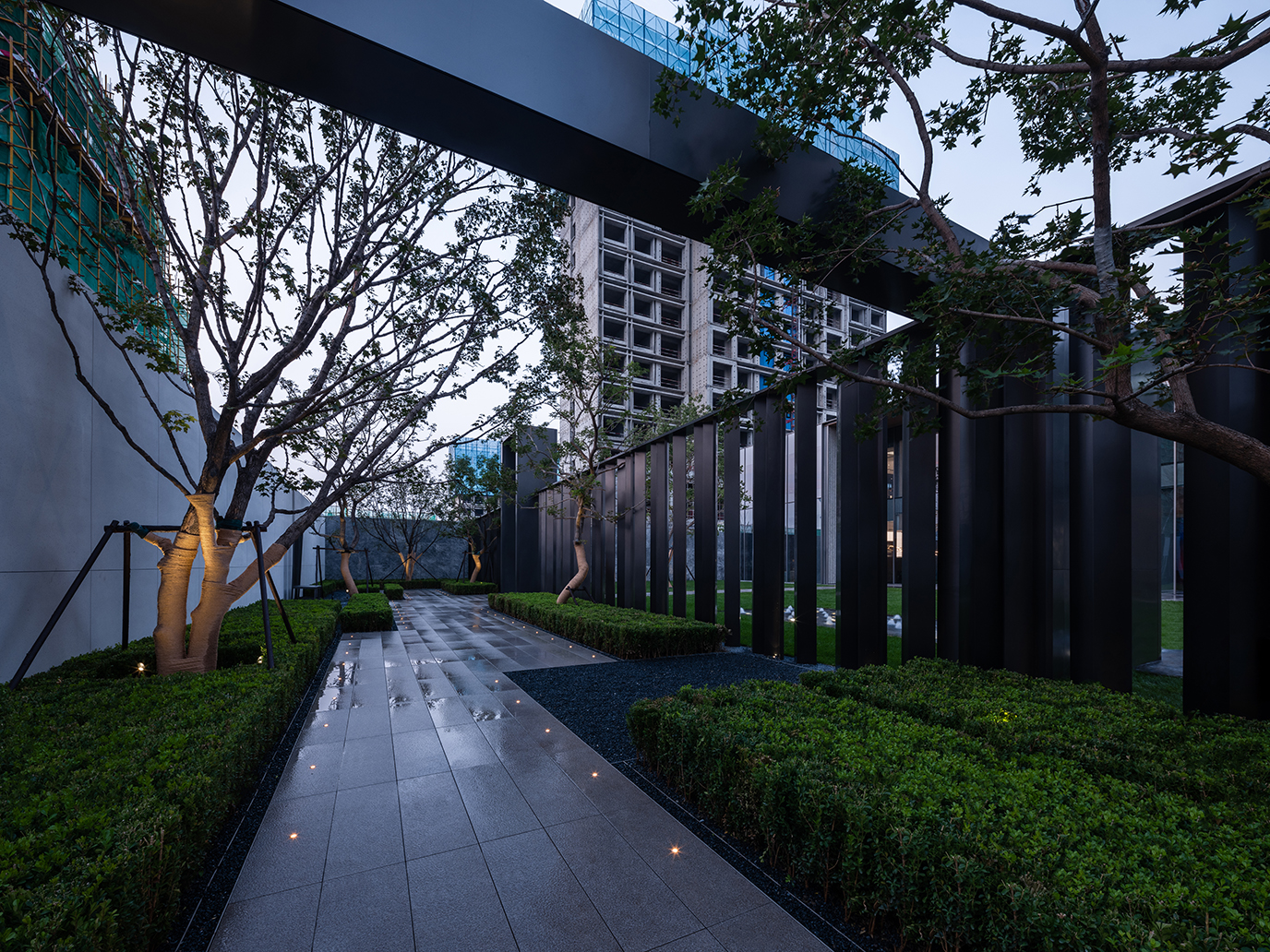 建筑尺度的把控,让空间更加明确 |
|||||||
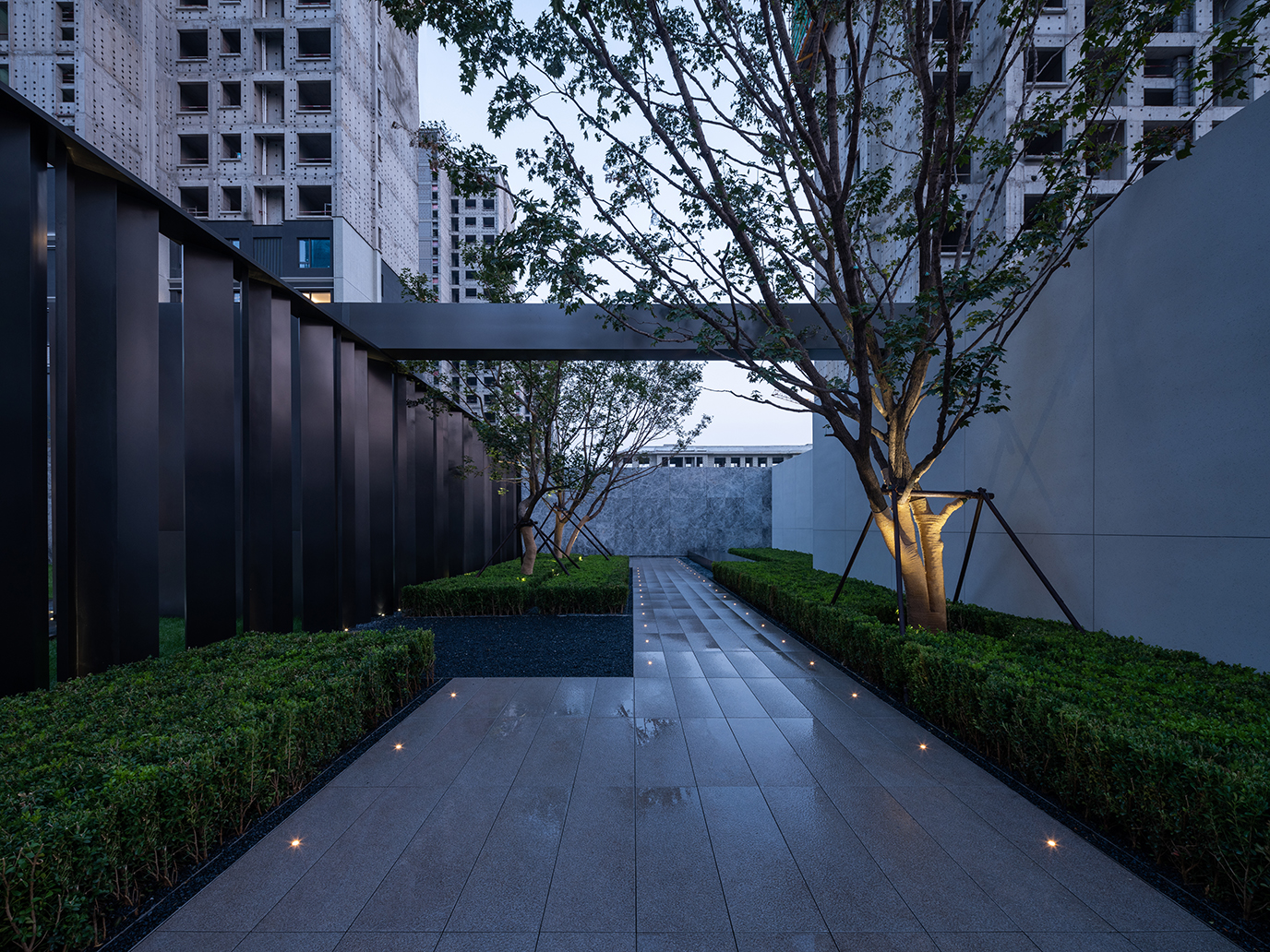 一面墙、几棵树构成一框景,从骨子里透出的东方格调 |
|||||||
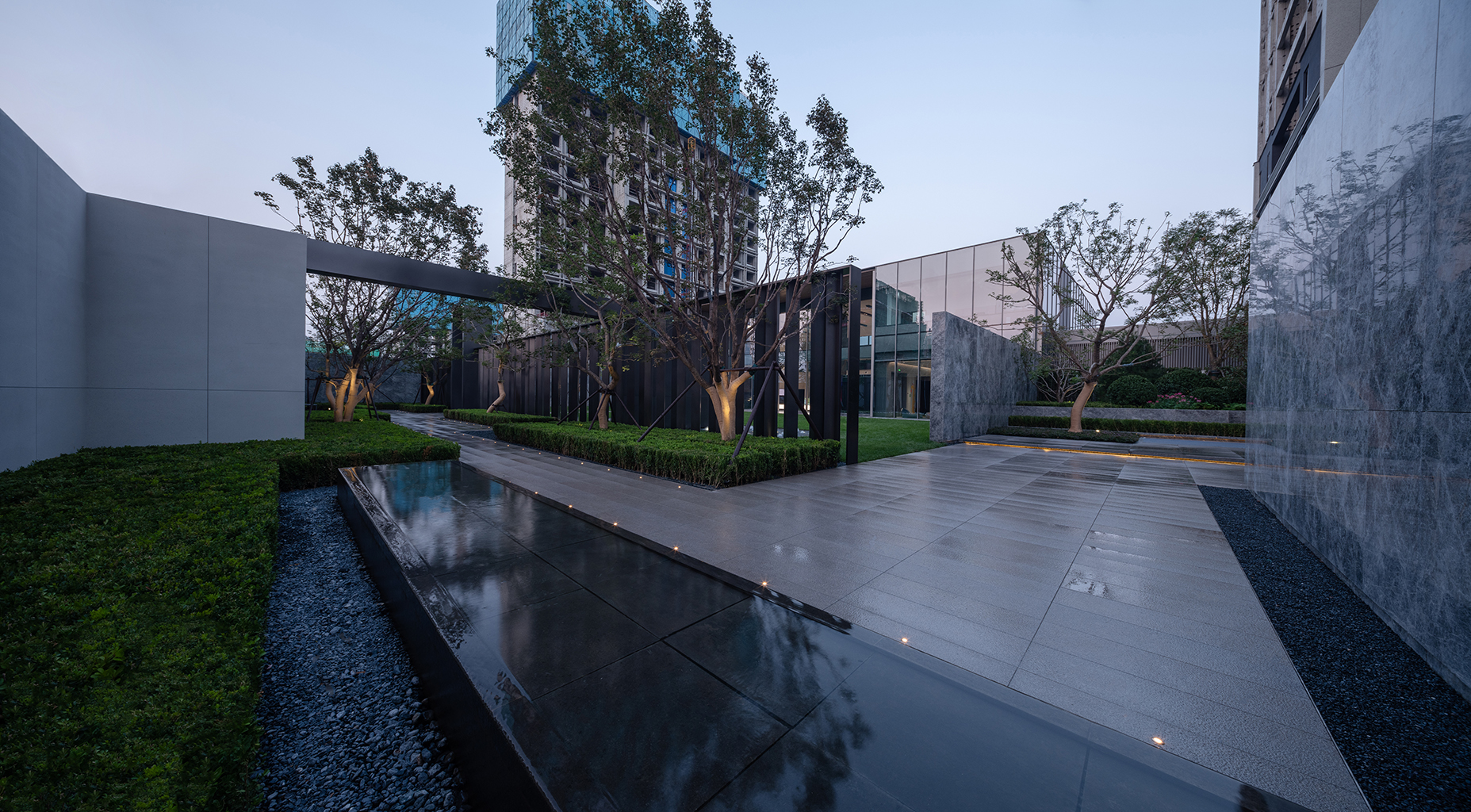 |
|||||||
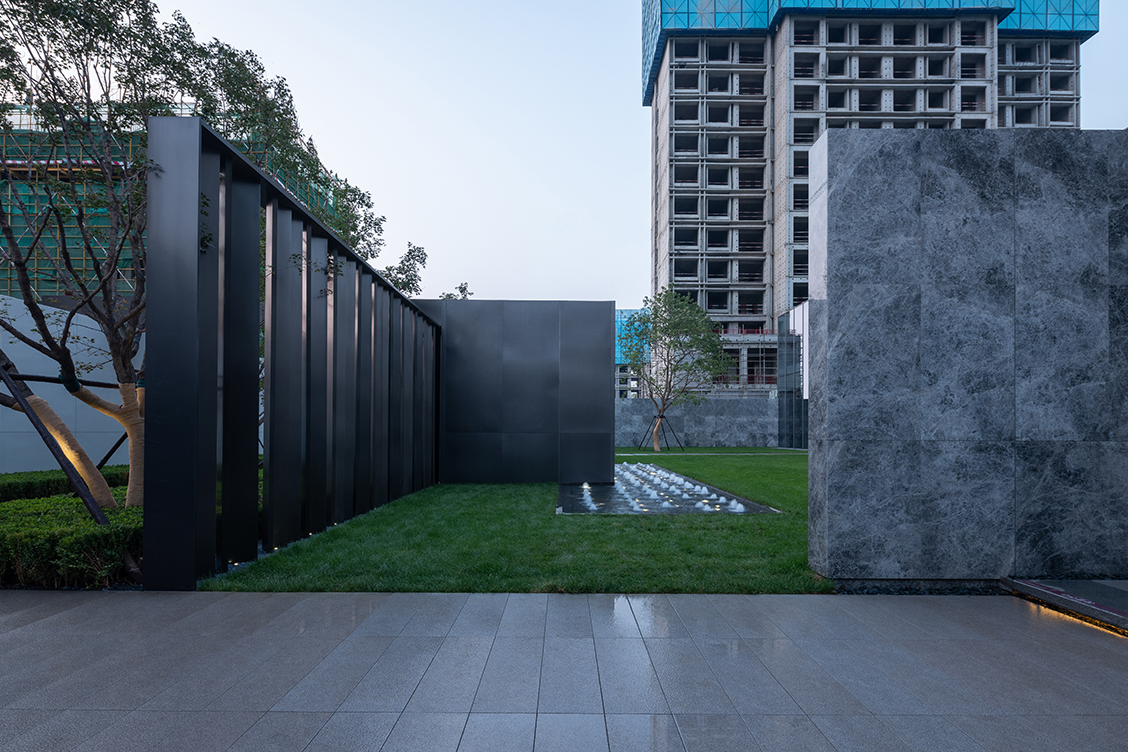 体验私密与领地,彰显低调与尊贵的书院气质 |
|||||||
| Project video | |||||||
