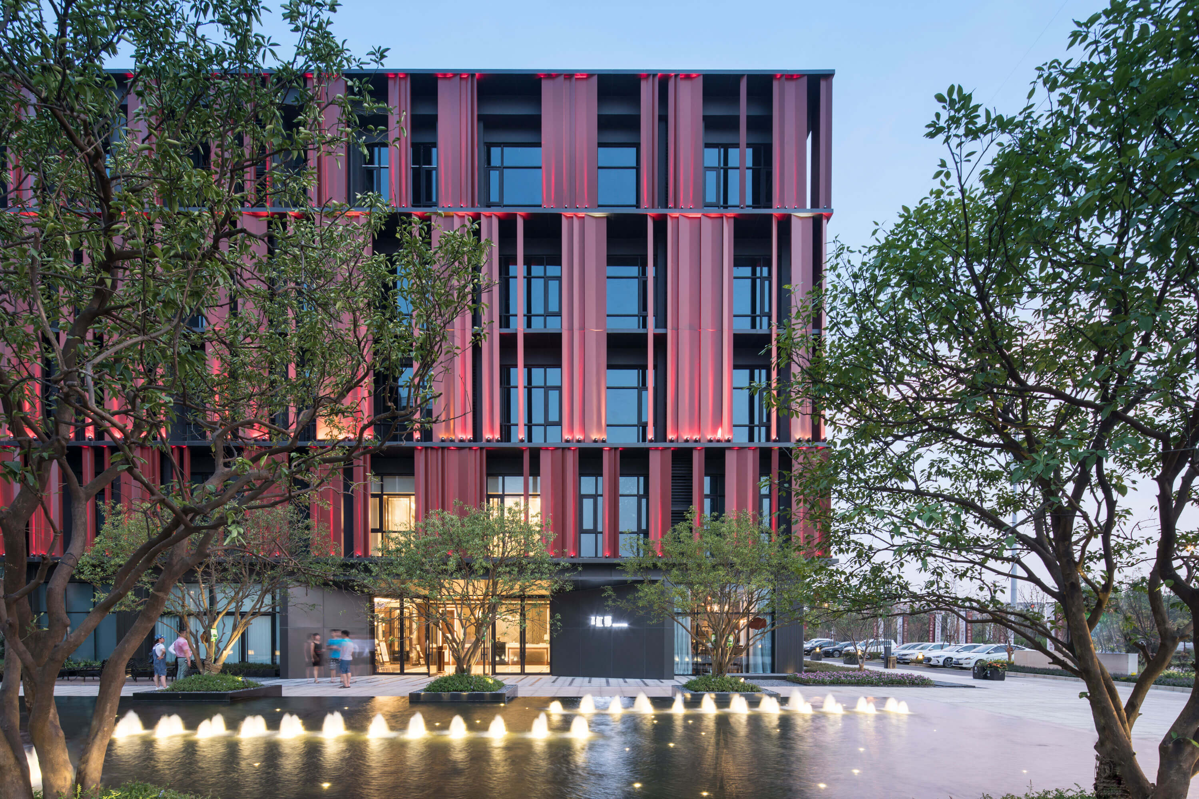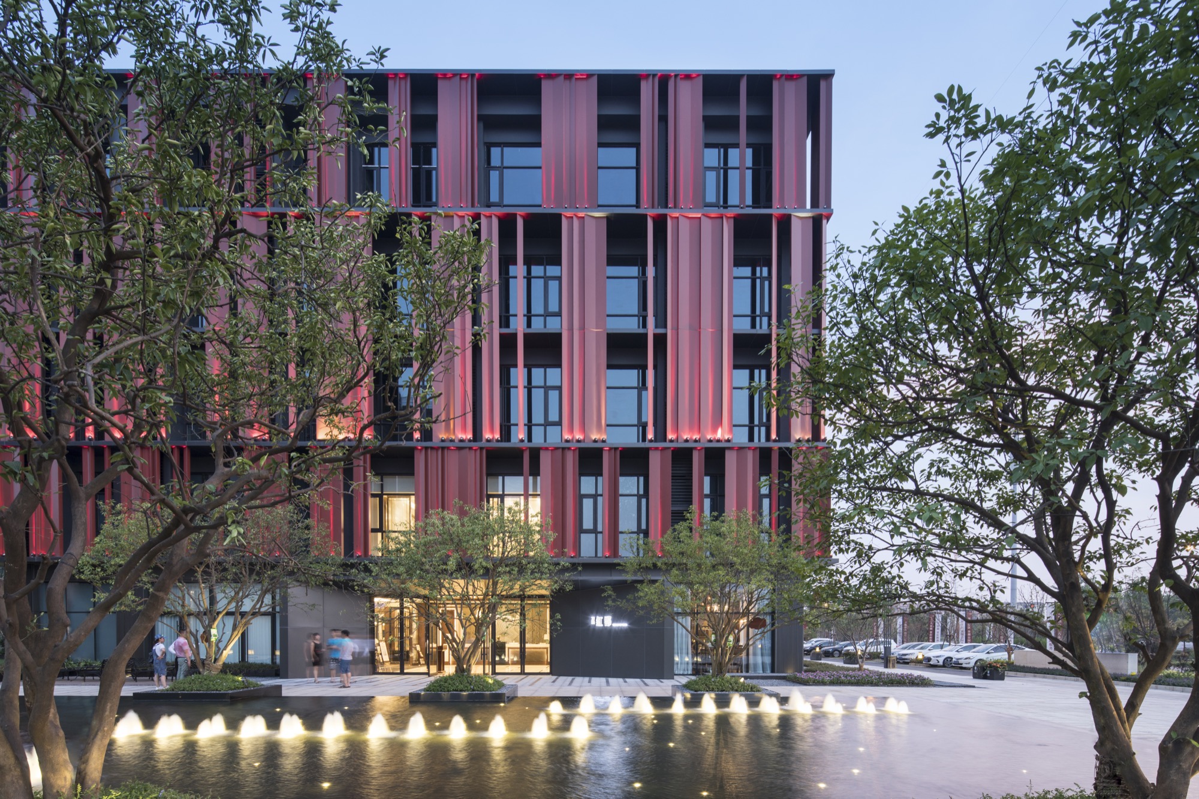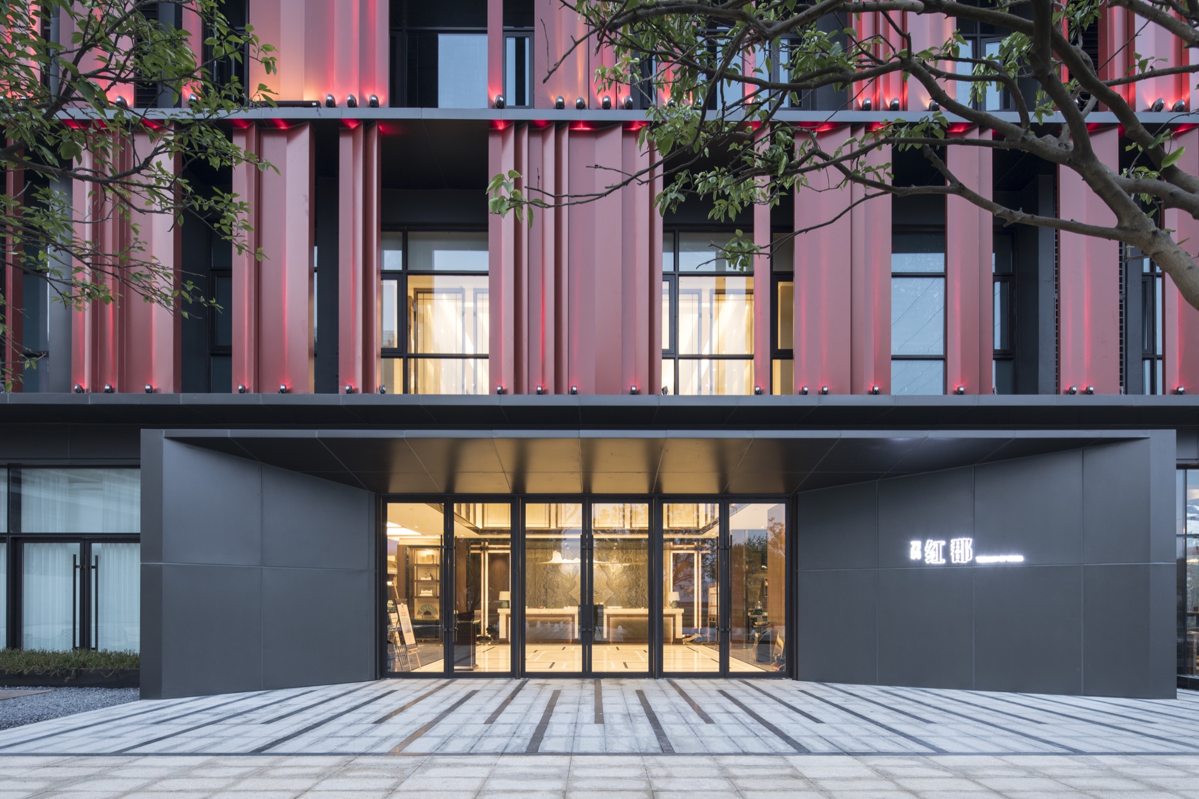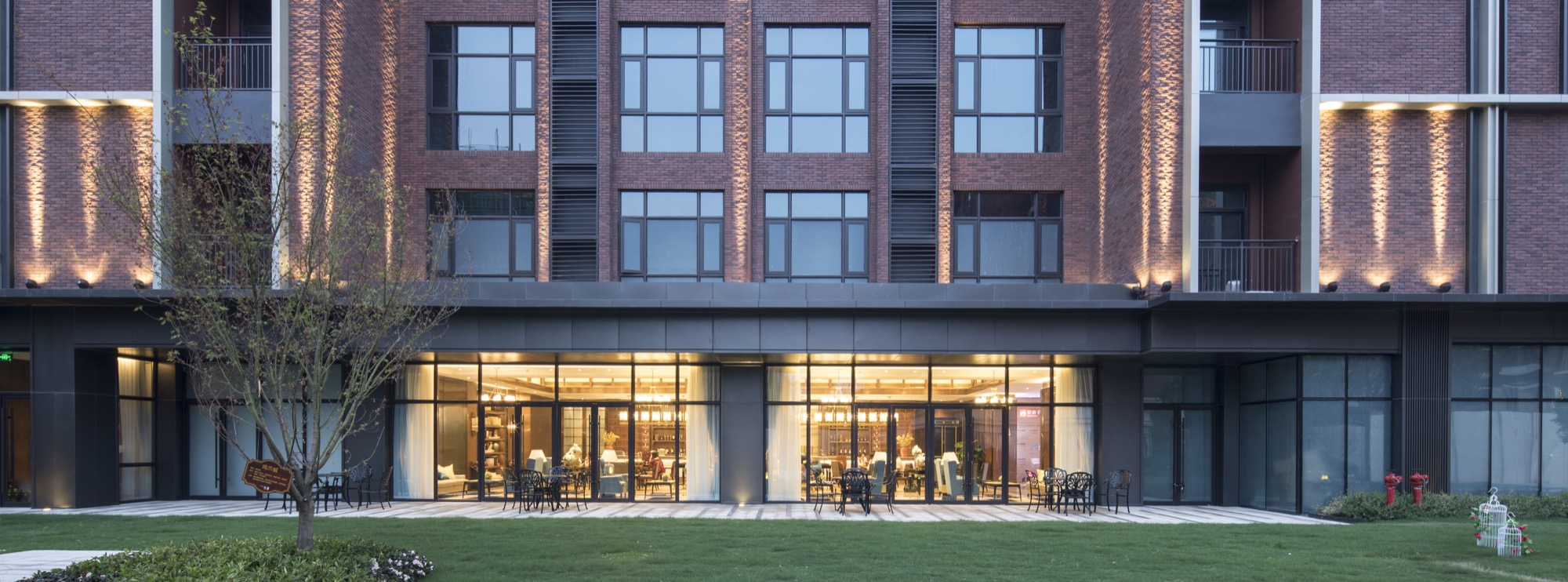
Vanke Red County
VANKE Stratford is located at junction of Changnan Avenue and Qingshanhu Avenue and is a part of Qingshanhu Board.
The project is divided into two phases, including Phase I for alteration and Phase II as newly-built section. The first part is an object of creation emphasized by the project.
The planning and alteration of the first part combines with current status of development to utilize unconstructed site for extra-dimension urban park to create landscape demonstration area within park.
According to functional demand on the sales office, interior space is altered to add rich spatial feelings through patio space.
During the whole process of project creation, style is embodied as much as possible to enrich communication space between owners, hoping that future life is comfortable and tonal here.
Patio space is from “hukinuke” in Japanese.



