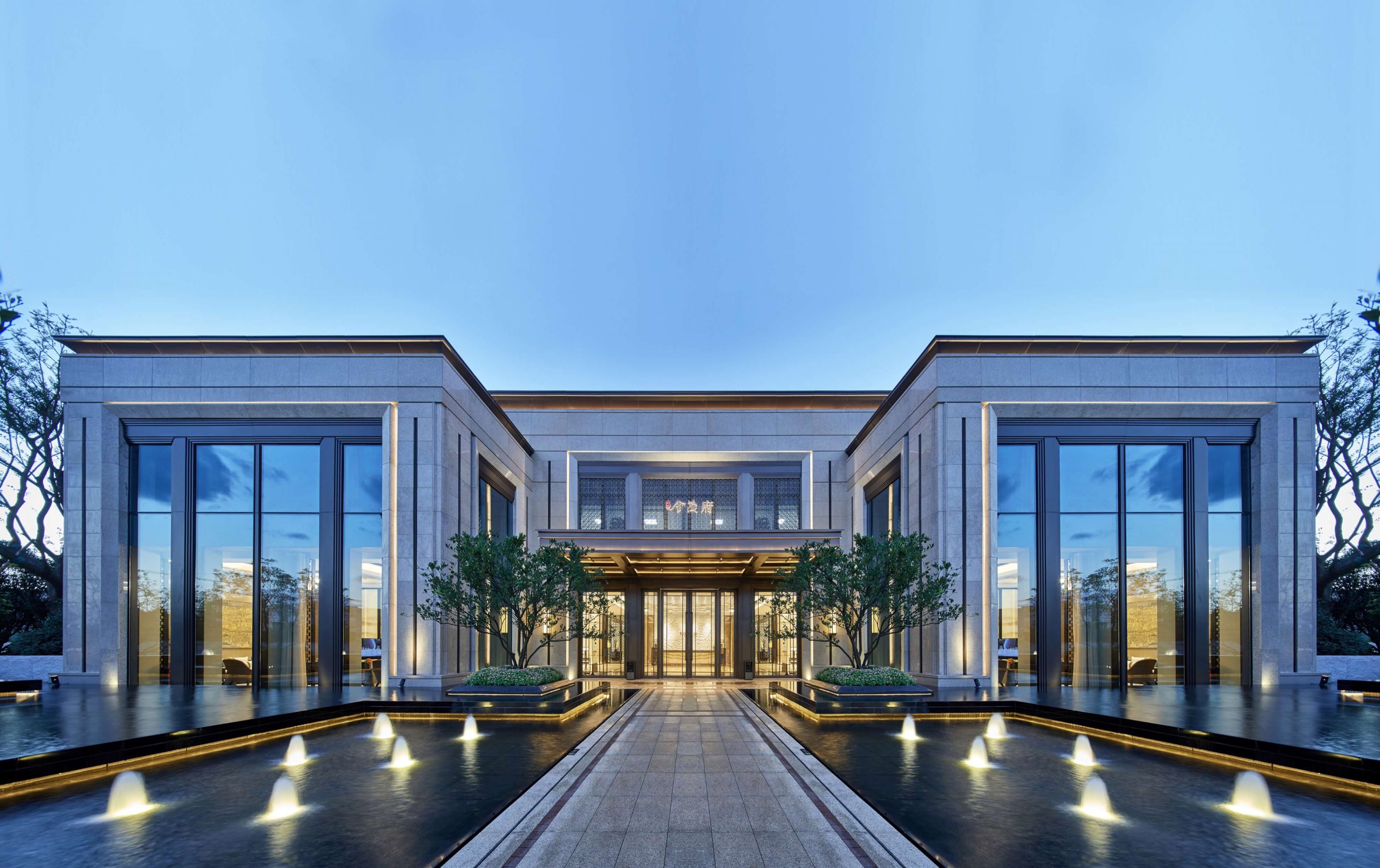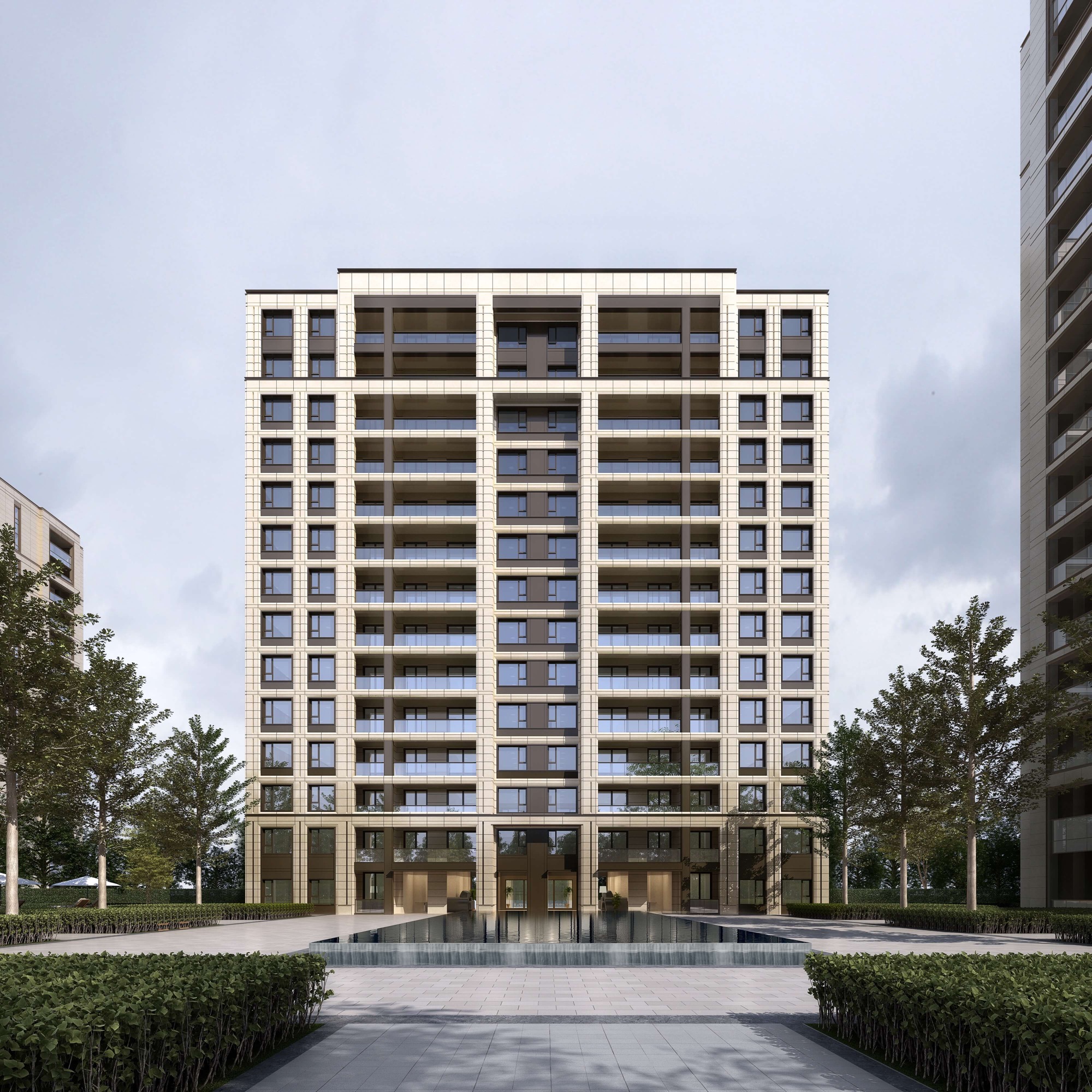
Dongcheng Jinmao Fu (Demonstration Area)
Insist on inheriting the axisymmetric space of Jinmao prefecture, and adopt continuous and continuous spatial layout to achieve the goal of making a small difference: standing at any point in the area, the sight can be extended to the end of the landscape axis and road network without being blocked. The spacing between the building and the building is homogeneous, that is, the so-called “axis alignment, layer into the courtyard”. Finally, it shows the level of homogeneous progressive landscape space and the correct planning structure, which is the essence of Chinese gardens.
Designers, on the one hand, continue the Jinmao series of neoclassical architectural style, on the other hand, strive to highlight the impact aesthetics of the opposite line and horizontal line. The elevation abandons the heavy-colored edge decoration and retains the original overall shape of the block. Jinmao’s concept of science and technology livable residence has been extended and sublimated.


