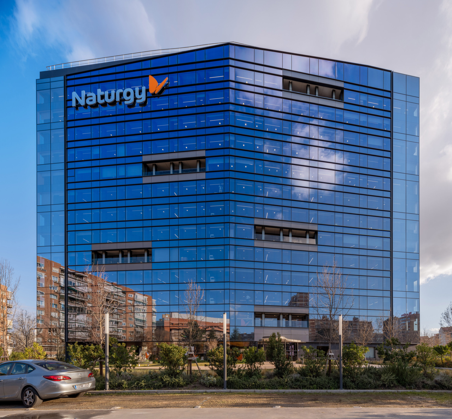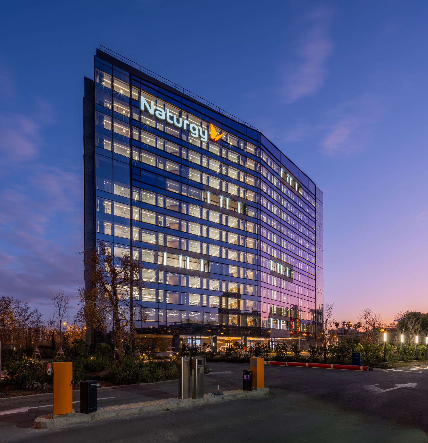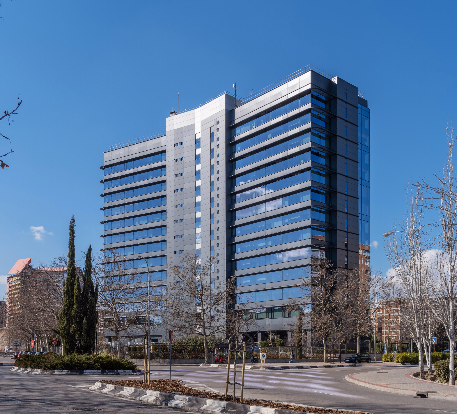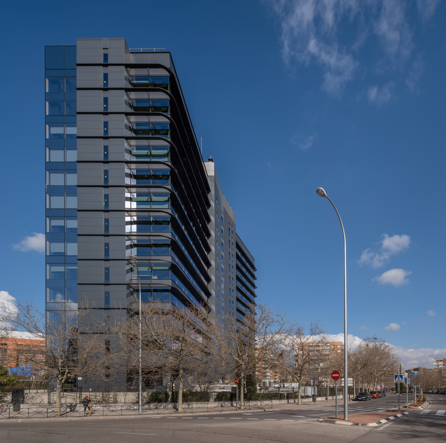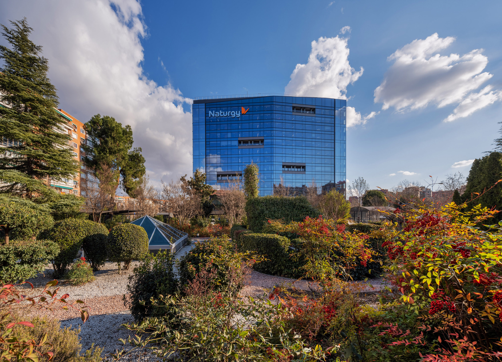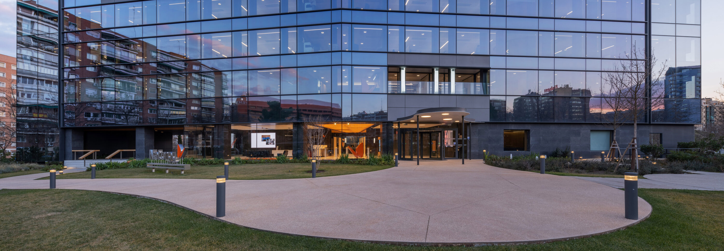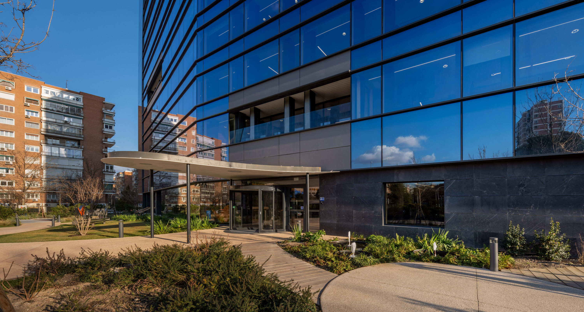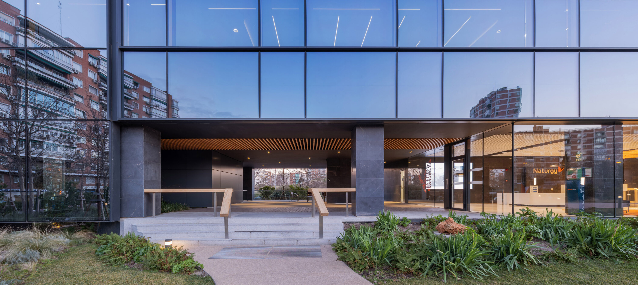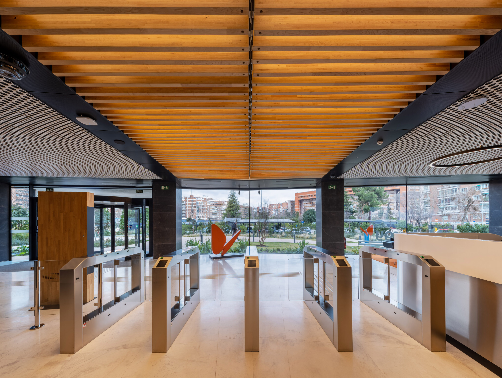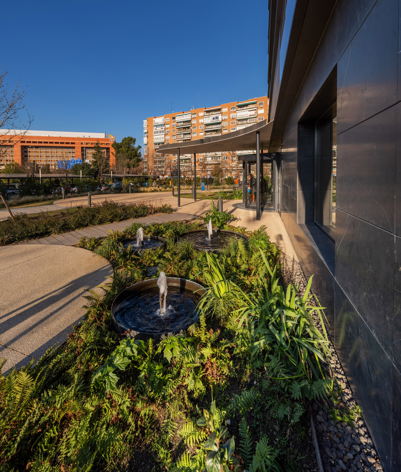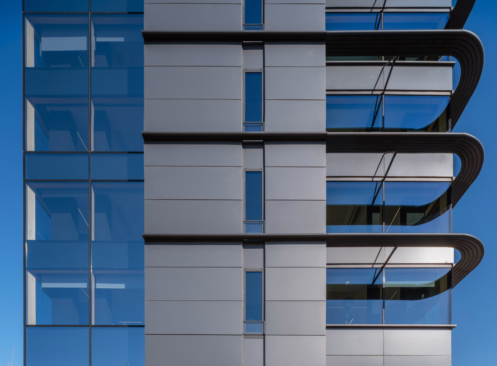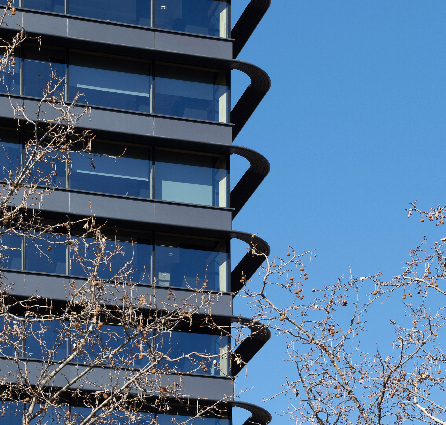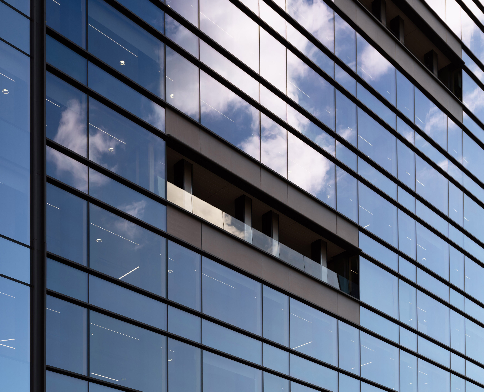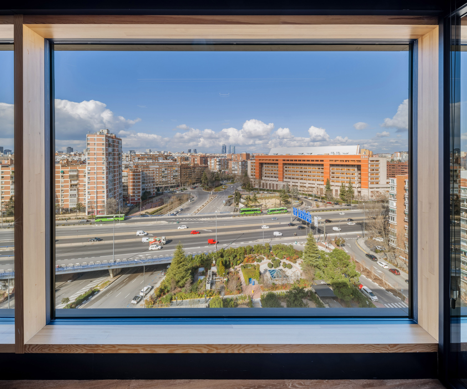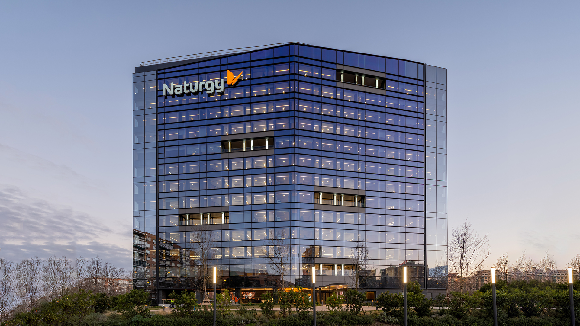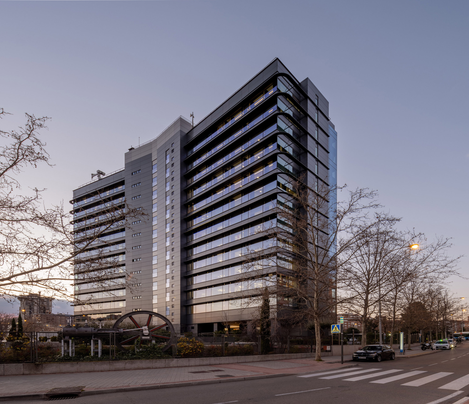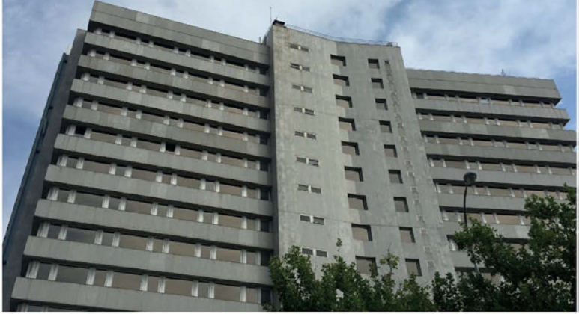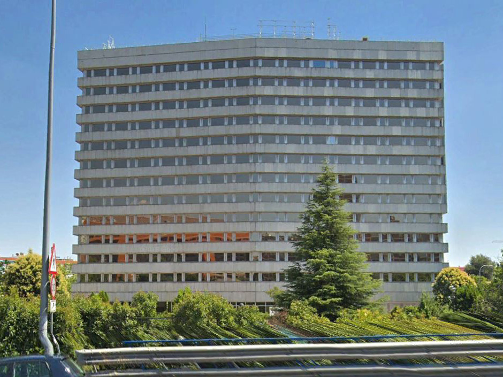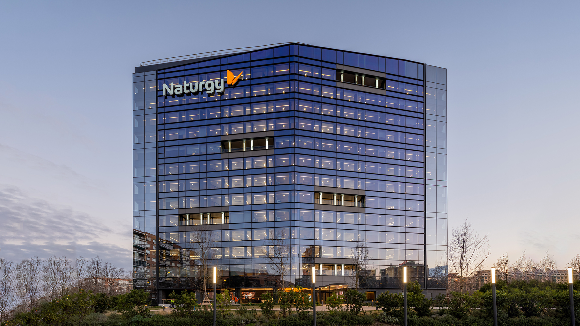
NATURGY HEADQUARTERS
In the project for the NATURGY headquarters in Madrid, the objective was to radically change the image of a 1973 building with an obsolete and inefficient design. The old granite-clad building has been transformed into a new glass building and pine wood profiles that conveys a more modern and current image of the building and makes it more sustainable. The performance of the façade differs according to the different orientations: The north façade is formed by an ultra-clear glass curtain wall and has now a few terraces for informal meetings. The south façade, similar to the north façade, has parapets covered with a composite panel. and is protected from the sun by an inclined eave which runs along the three exposed façades of the building. The opaque facades have been renewed by a ventilated façade made of graphite-colored composite panel which improves the aesthetic and thermal conditions of the building.

