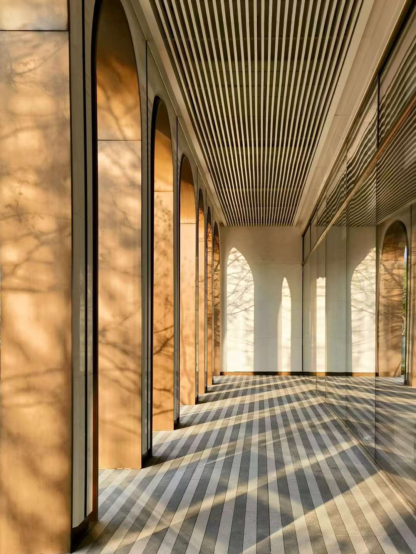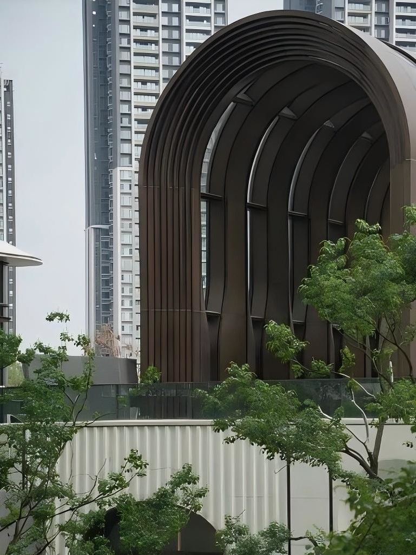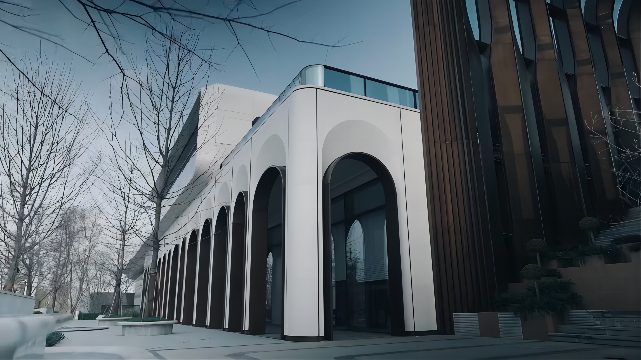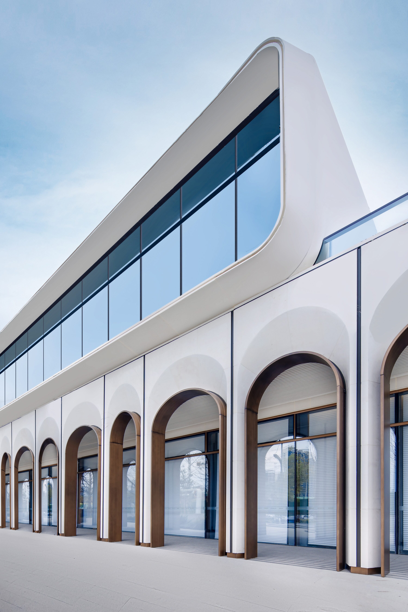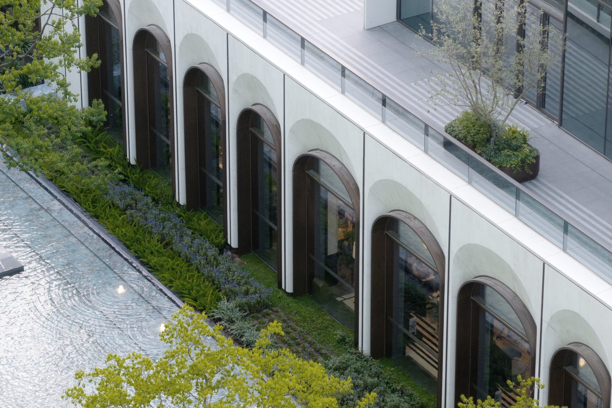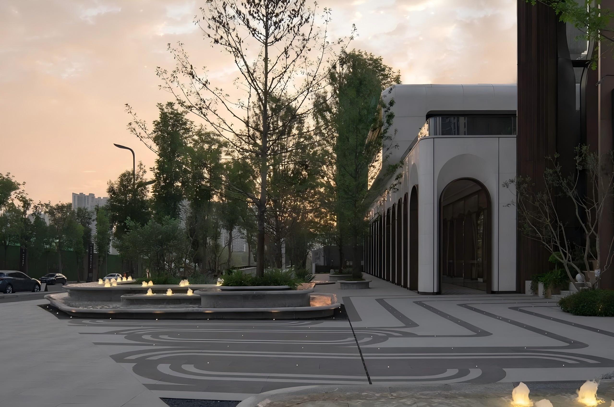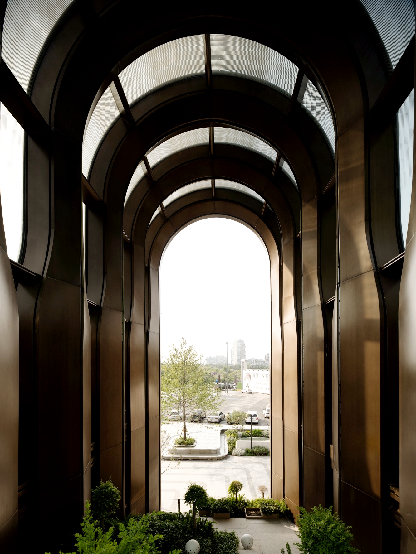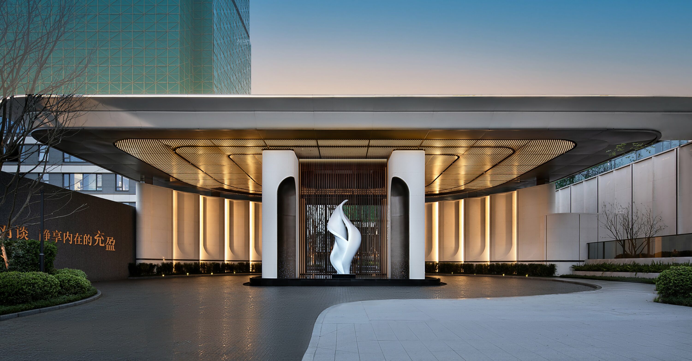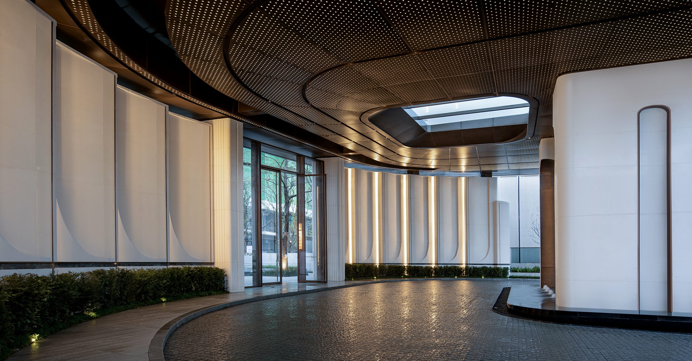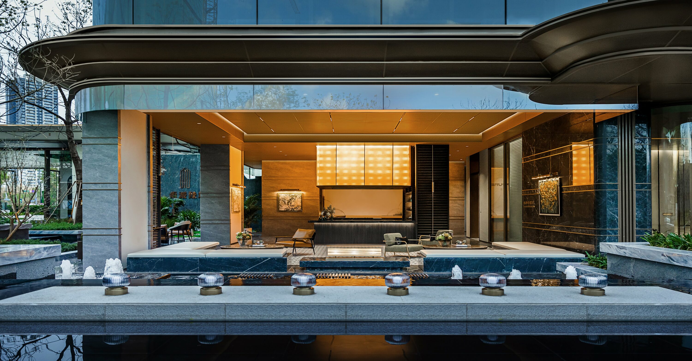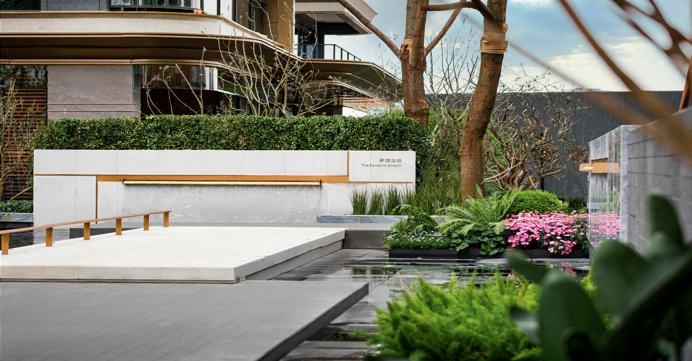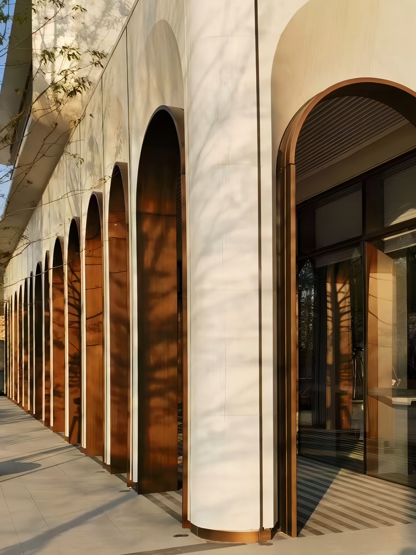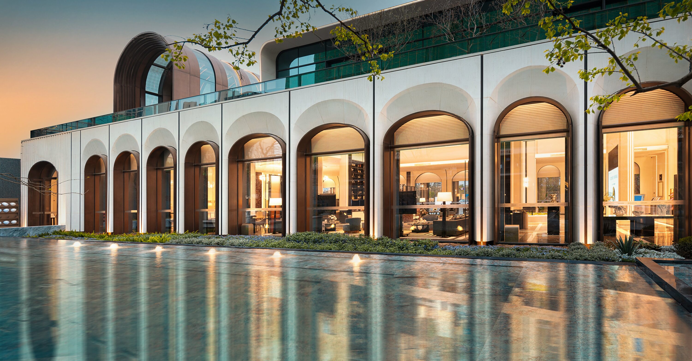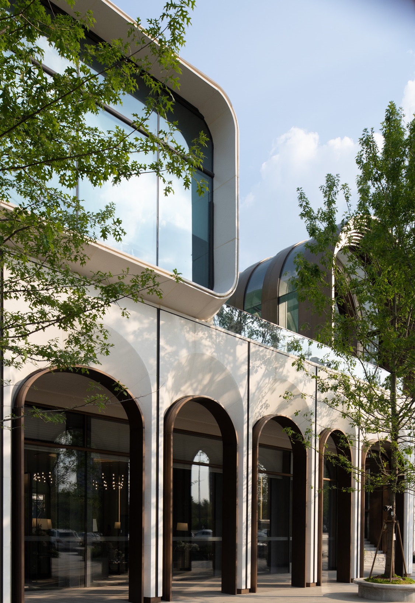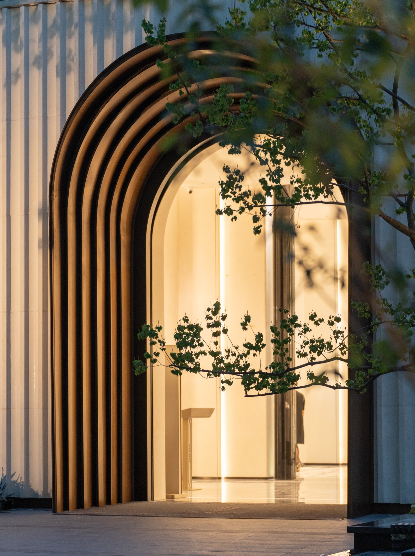
CRCC CHENGDU LUHU CITY PARK PURE
CRCC Chengdu Luhu City Park Pure has adopted a combination of straight and curved lines to delineate its contours and showcase a harmonious blend of strength and elegance. The continuous arched columns on the ground floor form the base, contrasting with the glass box on the second floor to emphasize a simple, lightweight architectural form. The garden-style mansion lifestyle is planned and laid out with an inward-outward spatial form. The “neighborhood” is constructed flexibly through elements such as architecture, alleys, squares, and landscaping, with a distinctive vertical transportation and visual center in the corner square plaza and the IP building, as well as a 31.4-meter street-facing community entrance hotel. This creates a community-level architectural complex that is suitable for human scale space environments and sequentiality.

