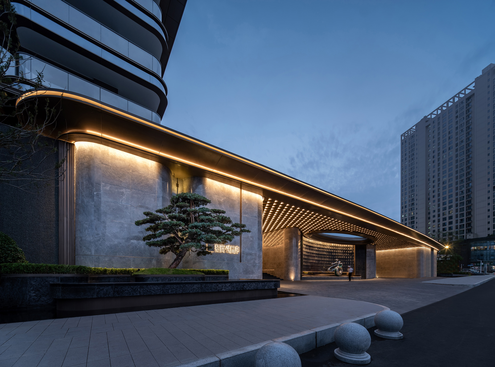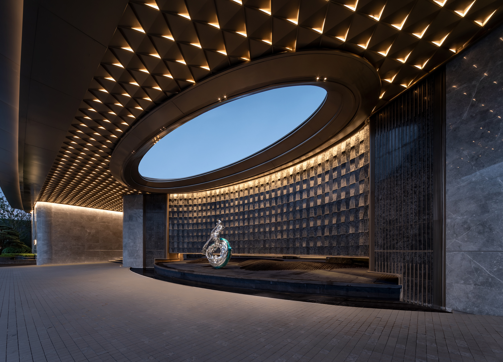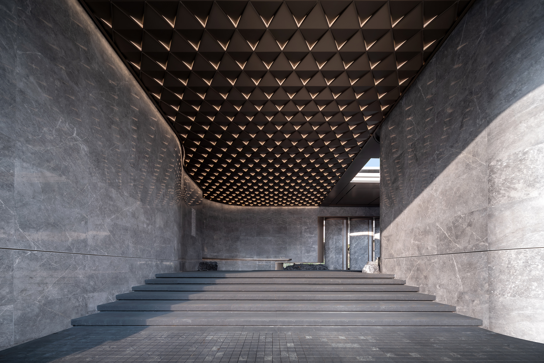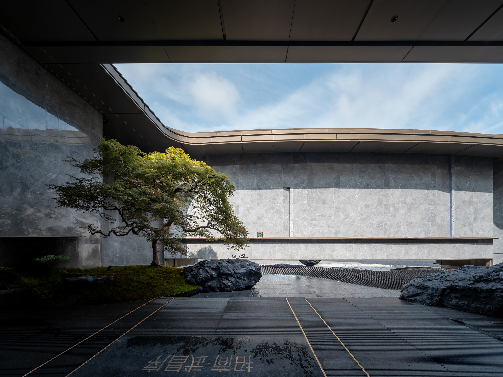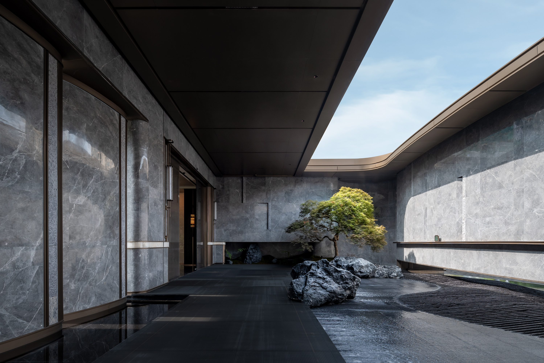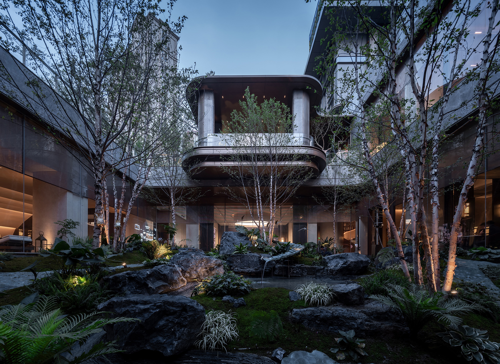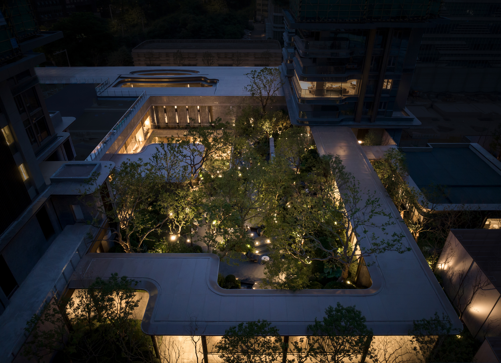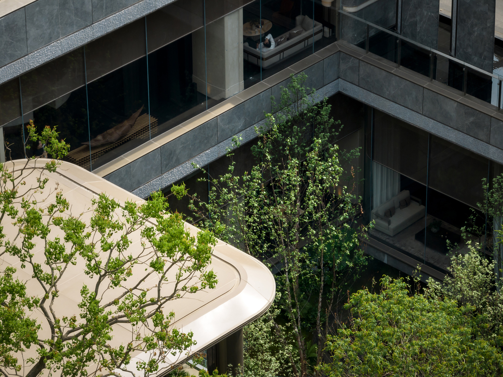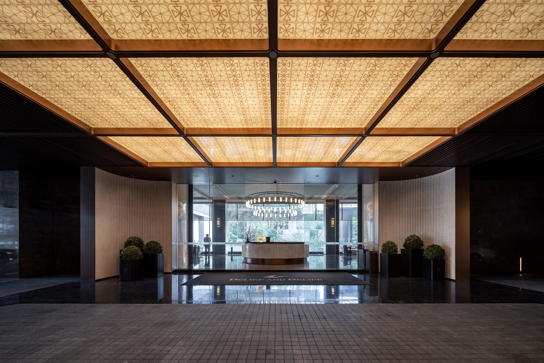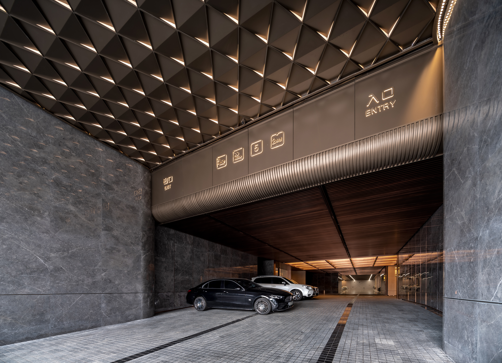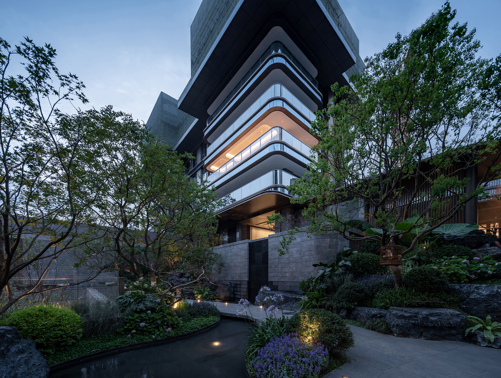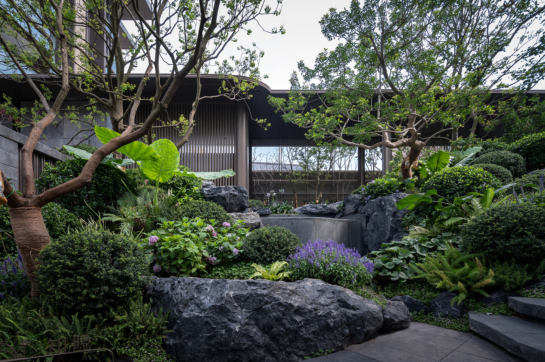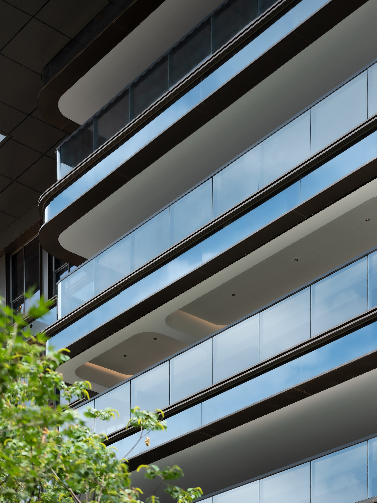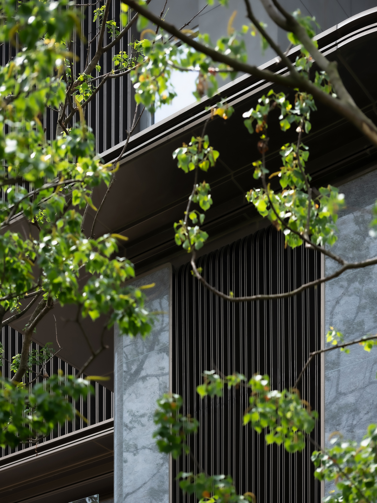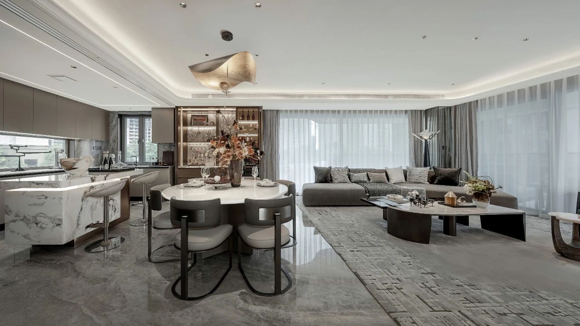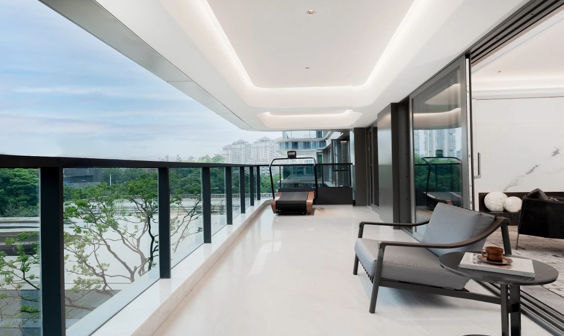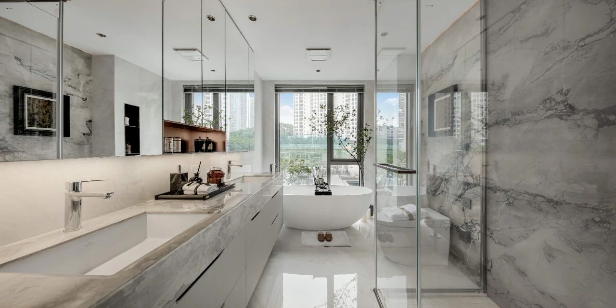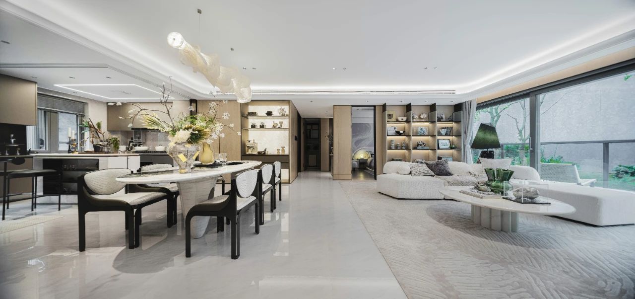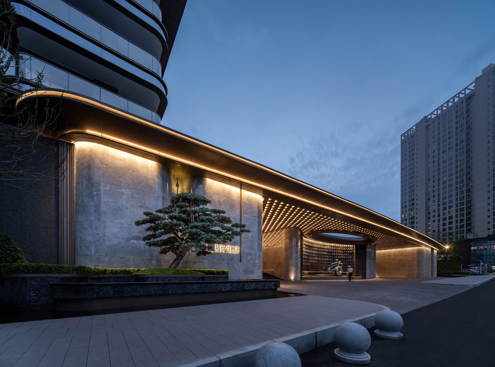
CHINA MERCHANTS WUCHANG PRELUDE (DEMONSTRATION AREA)
China Merchants Wuchang Prelude blends traditional Jingchu culture with contemporary aesthetics, drawing inspiration from high-end luxury hotels to create a grand entrance approximately 70 meters wide. Enhanced by wall-mounted lighting effects and integrated with the surrounding commercial podium, it forms a super urban interface stretching over 210 meters. The architectural façade takes inspiration from Zaha Hadid’s curves, featuring extensive use of arcs and flowing lines to outline a light and modern “Cloud Wing” form. Complemented by a generous window-to-wall ratio of approximately 0.48, it redefines the visual height of the building. A new “quasi-fourth-generation residence” concept reinterprets spatial design, offering expansive units of approximately 155–186 square meters. Through an integrated LDKBG layout, it sets a new benchmark for luxury residences.

