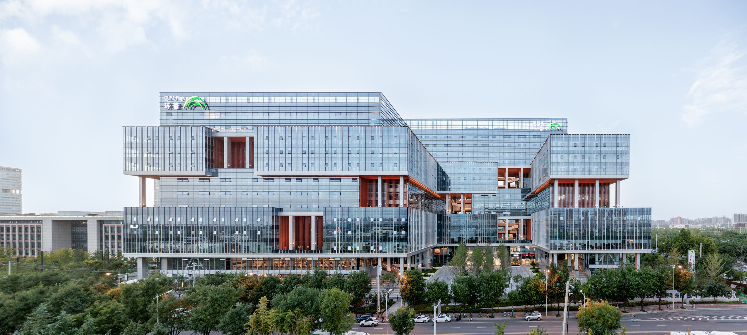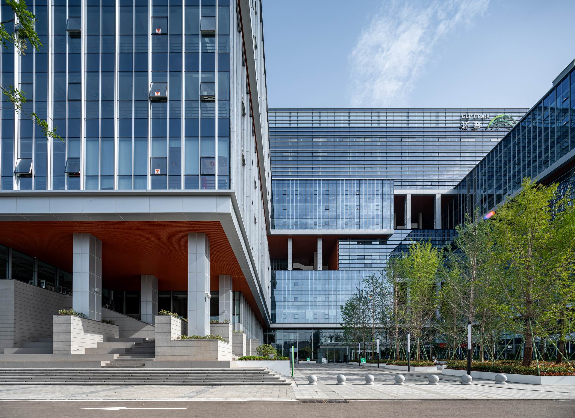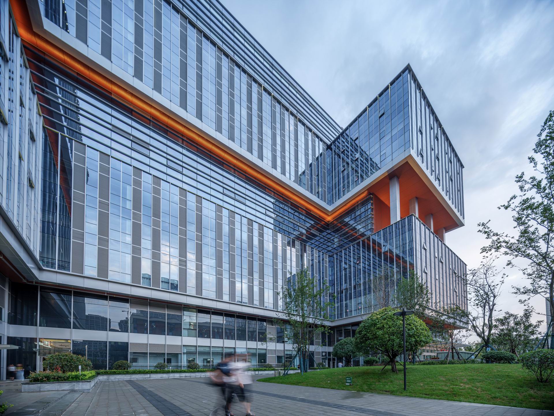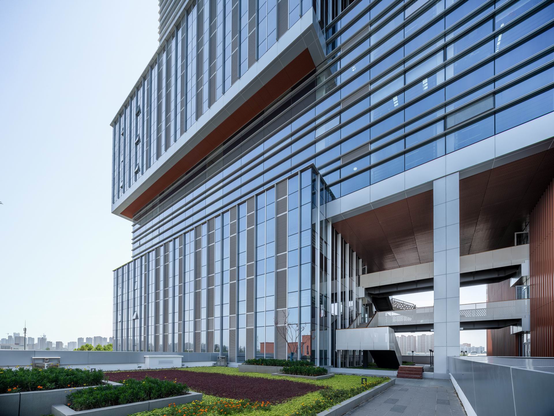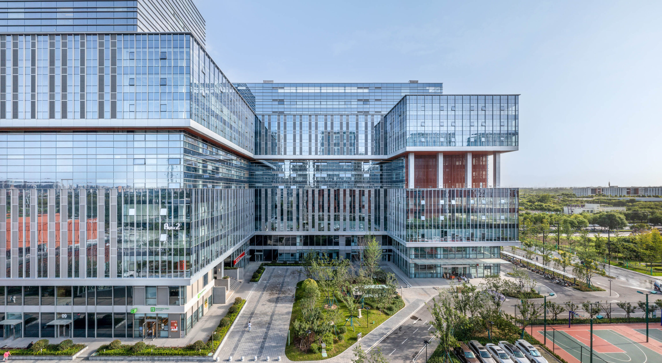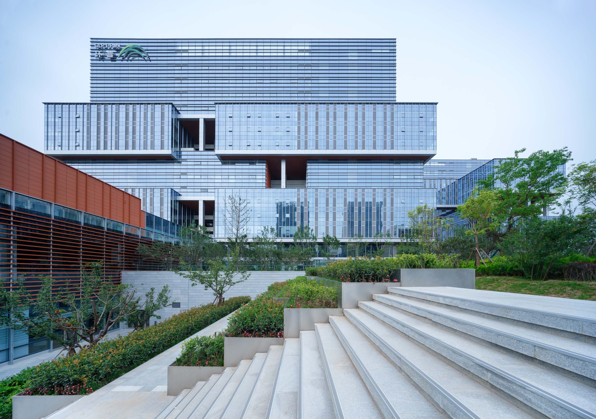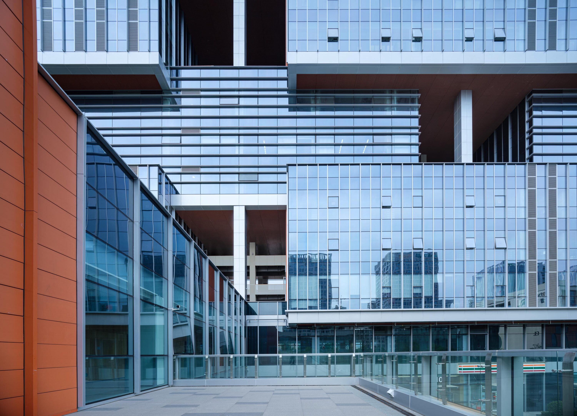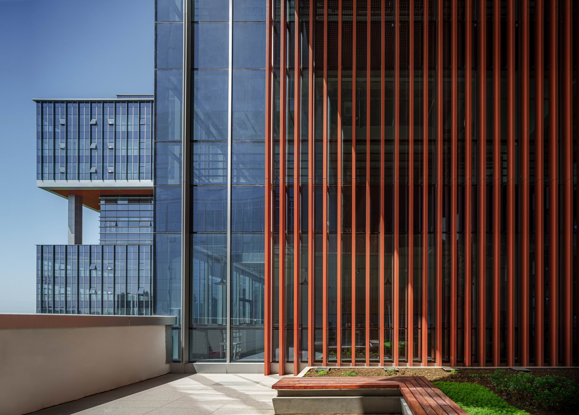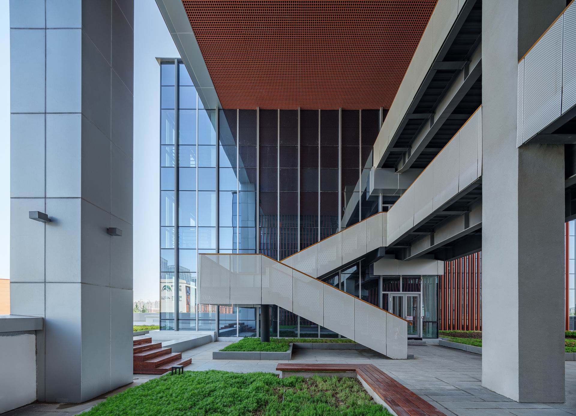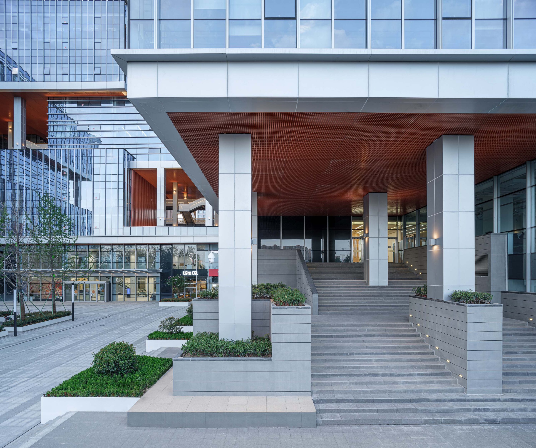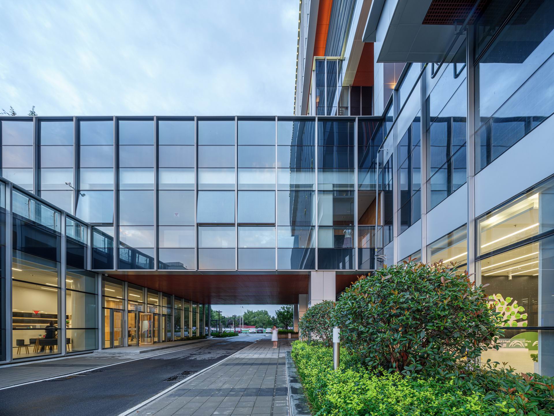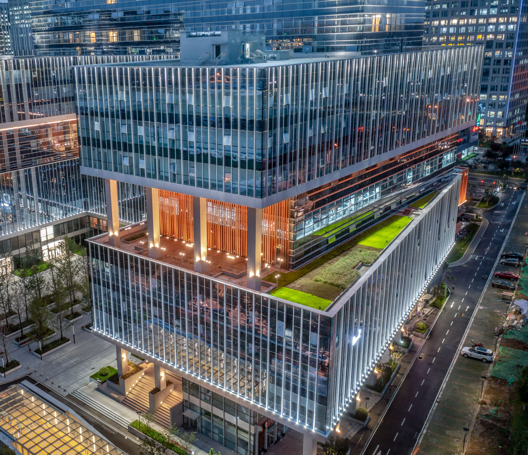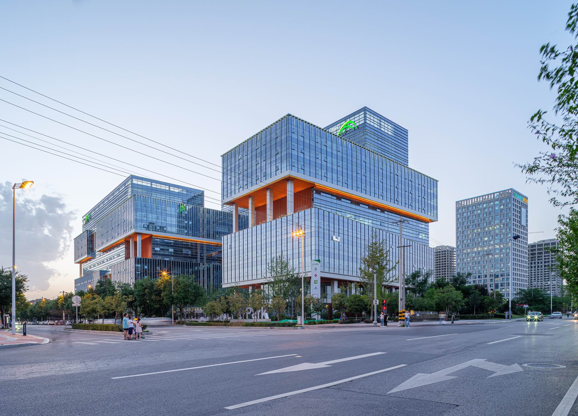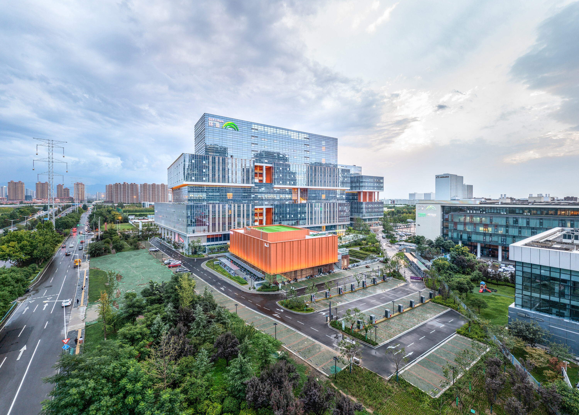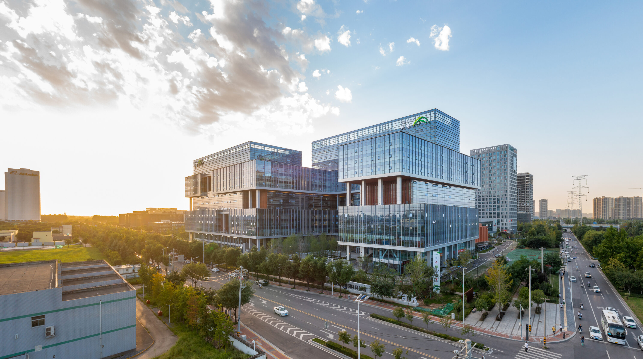
XI’ AN HUANPU INTERNATIONAL SCIENCE AND TECHNOLOGY PARK PHASE III
As the final phase of the Xi’an Huanpu Industrial Park, this project responds to strict development controls and setback requirements by efficiently accommodating nearly 120,000 square meters of floor area within a footprint of less than 10,000 square meters. The master plan adopts a “high in the north, low in the south” stepped courtyard layout, thoughtfully balancing function, rhythm, and skyline to ease the sense of density. Buildings are organized to create a cohesive yet flexible environment—fostering a strong sense of unity across the campus while maintaining distinct spaces for interaction and community. Shared courtyards are strategically integrated throughout different levels, offering accessible, user-friendly outdoor environments.The project uses modular design to balance efficiency and comfort, redefining the standard for future science and technology parks focused on performance and user needs.



