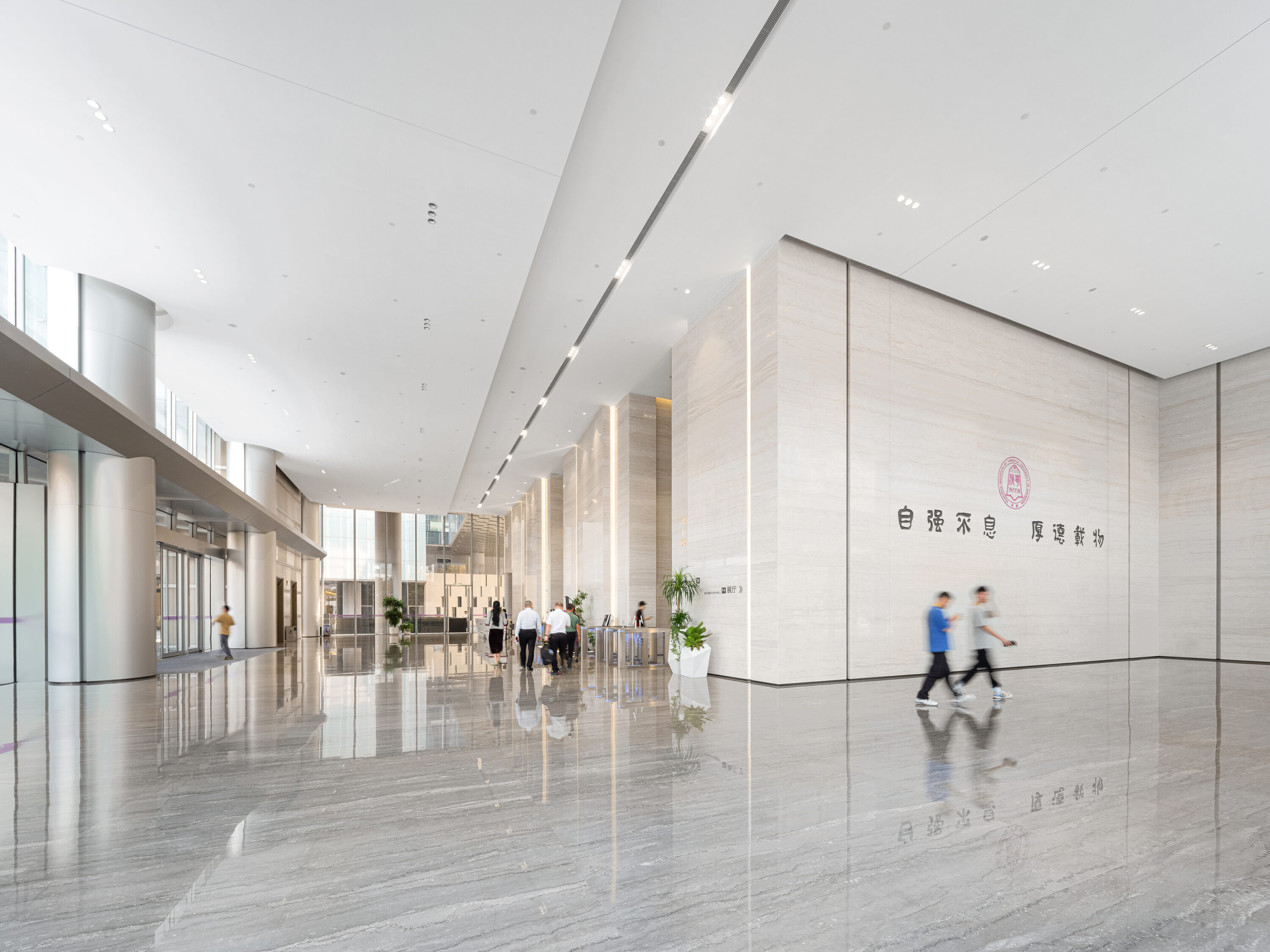
NEW BUILDING PROJECT OF RESEARCH INSTITUTE OF TSINGHUA UNIVERSITY IN SHENZHEN
In high-density urban environments, design techniques such as elevated ground floors, elevated courtyards, sunken courtyards, multiple surfaces, and setback gardens emphasize natural ecological infiltration, free openness, and inclusiveness, creating a green and healthy research, experimental, and office environment for users, and practicing the design concept of people-oriented. The project adopts double-layer breathing ventilation curtain wall, three silver glass, horizontal shading, solution dehumidification fresh air system, etc. The entire life cycle of the building follows the LEED Platinum level in the United States and the Shenzhen Green Building three-star standard, achieving energy conservation, low-carbon and sustainable development.















