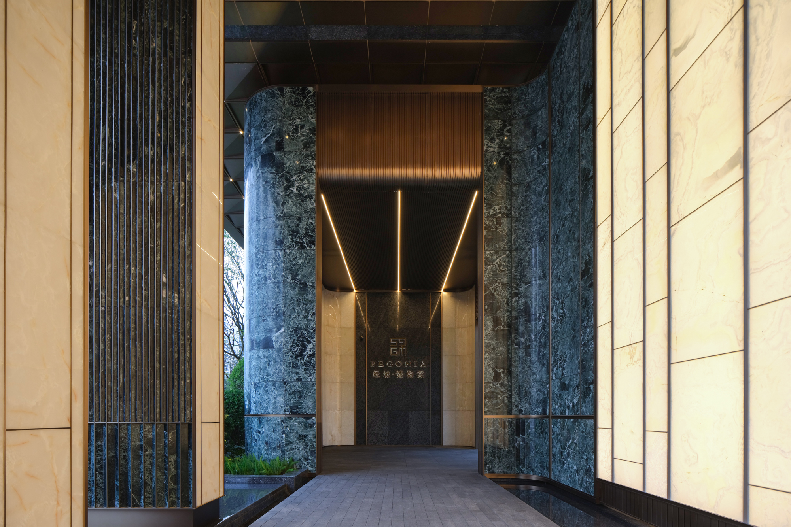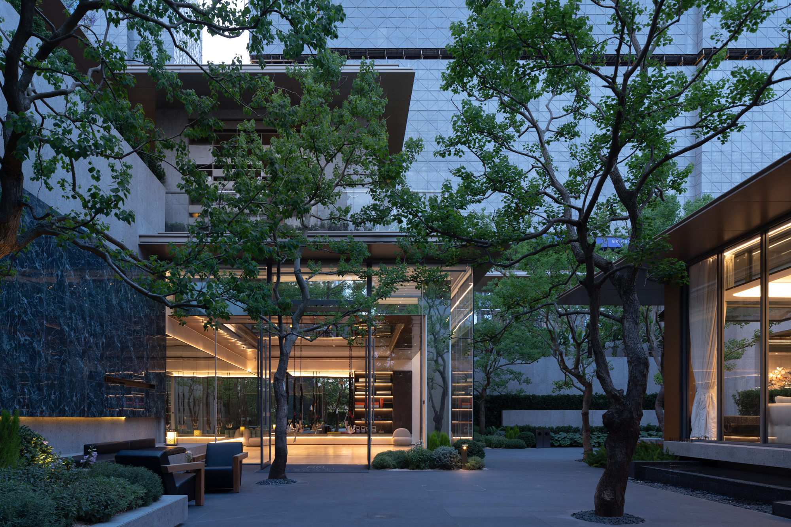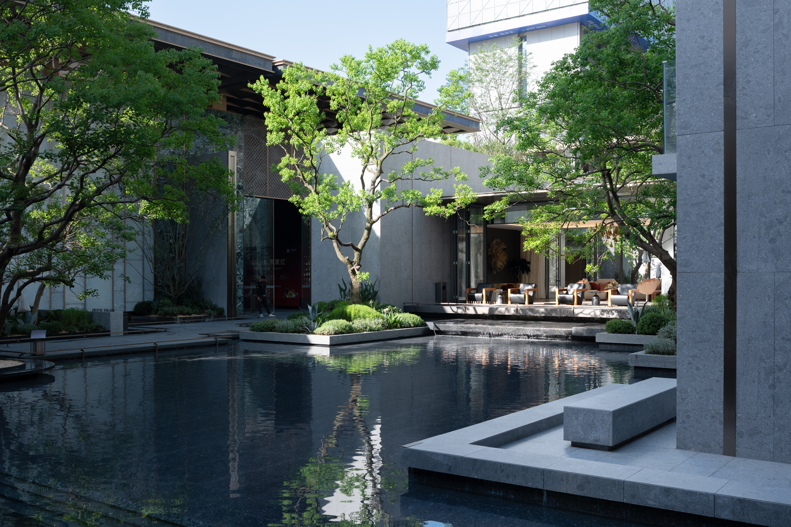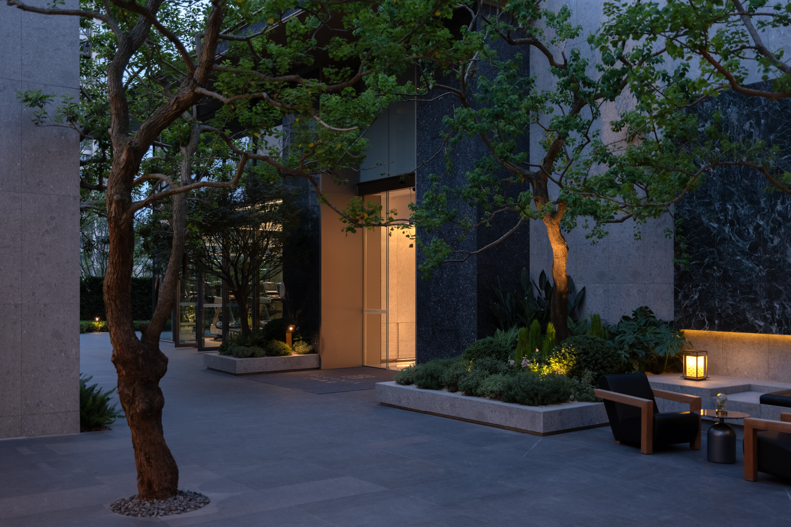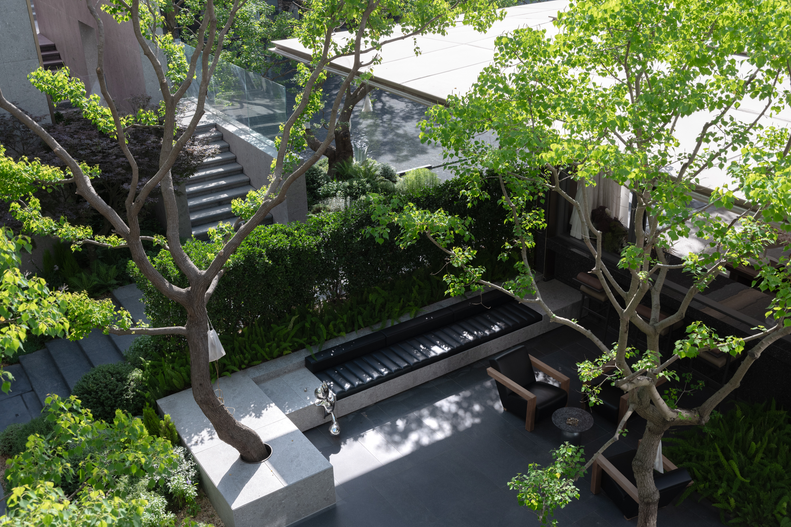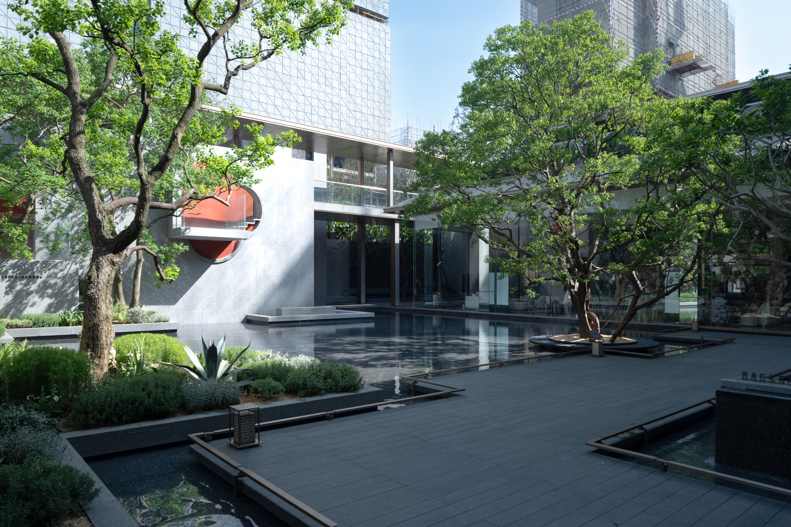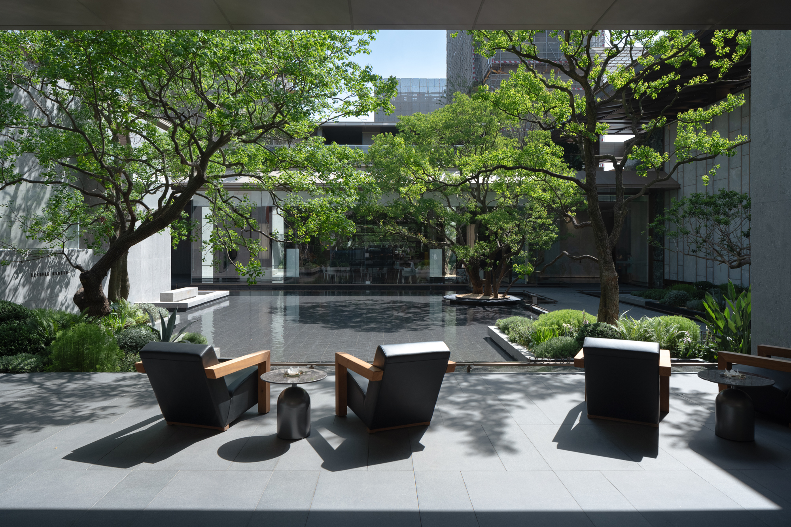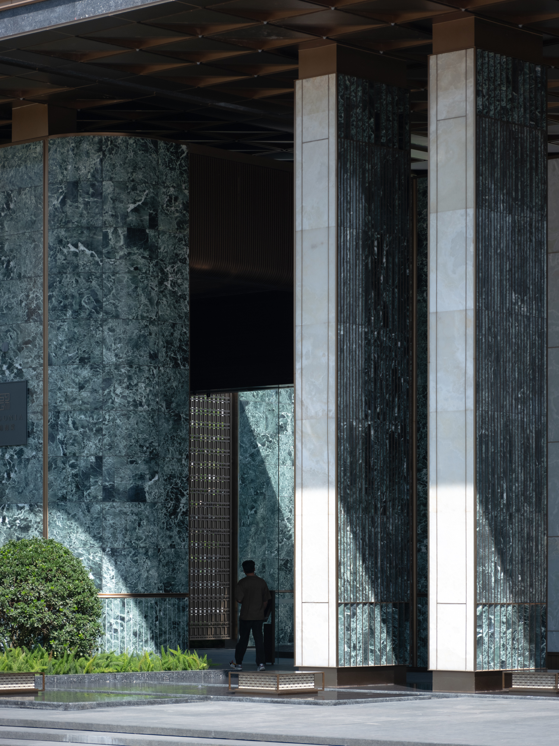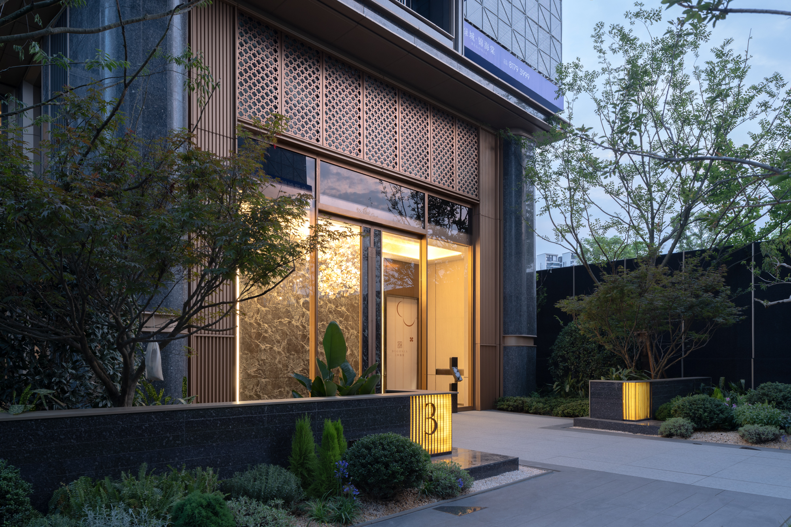
CHENGDU JINHAITANG(DEMONSTRATION AREA)
The project combines in-depth “local culture” and “space creation” to create a “back-home-as-vacation” living experience. The design is inspired by Chengdu’s unique urban street texture, and through the zigzagging layout, it skillfully integrates a multi-level spatial experience. The project combines traditional Chinese courtyards with modern techniques, demonstrating a harmonious blend of nature and architecture. The decentralized layout of the functional areas blurs the boundaries between the building and the landscape, providing a leisurely and comfortable resort-style living environment for the residents. Luminous stone is used as the main material throughout the overall design, giving the space a delicate flavor like Shu brocade and creating a peaceful and elegant living atmosphere.


