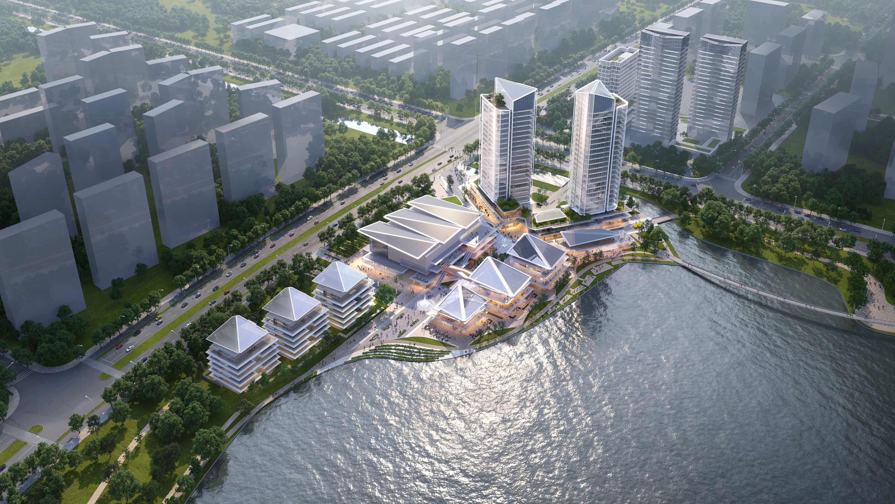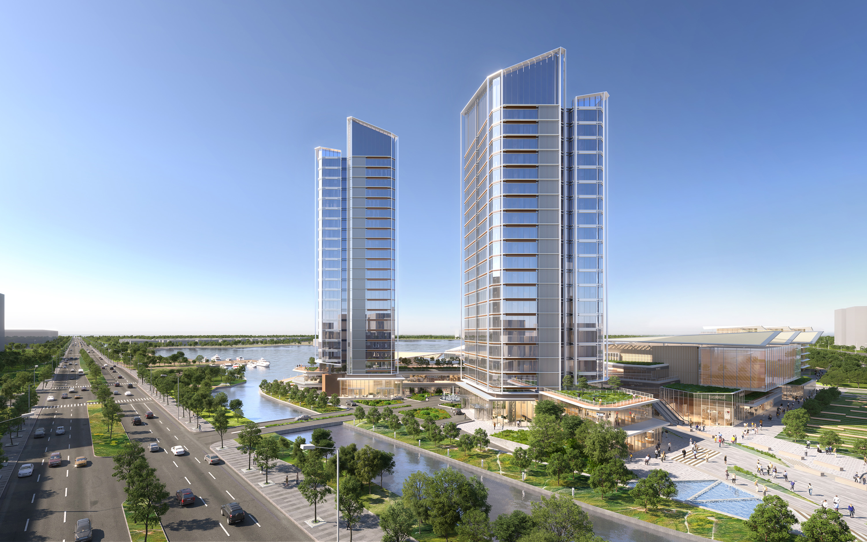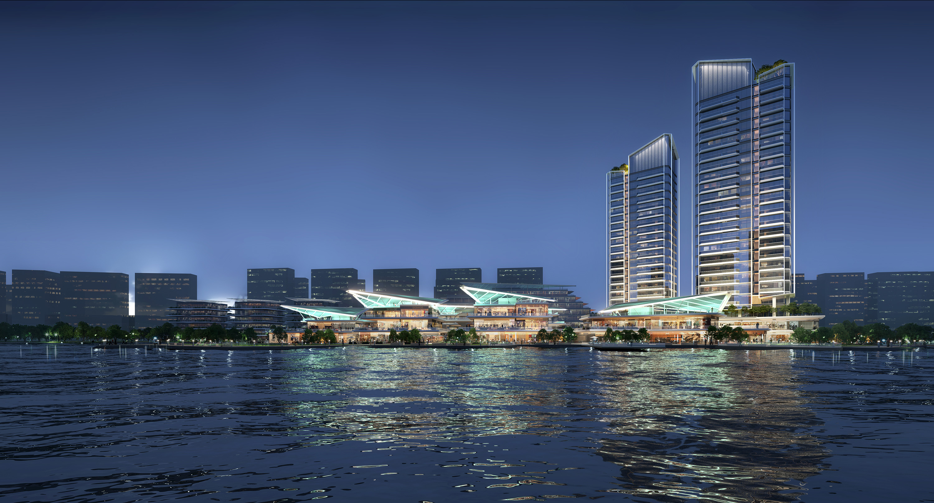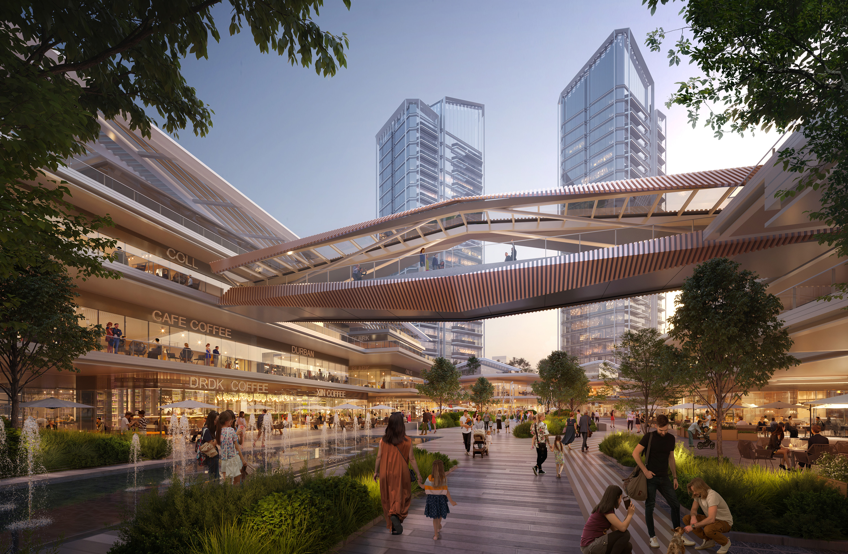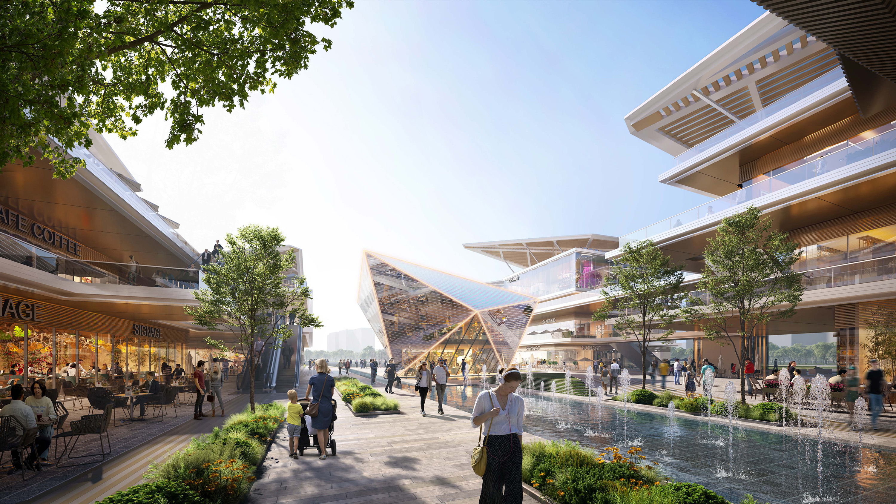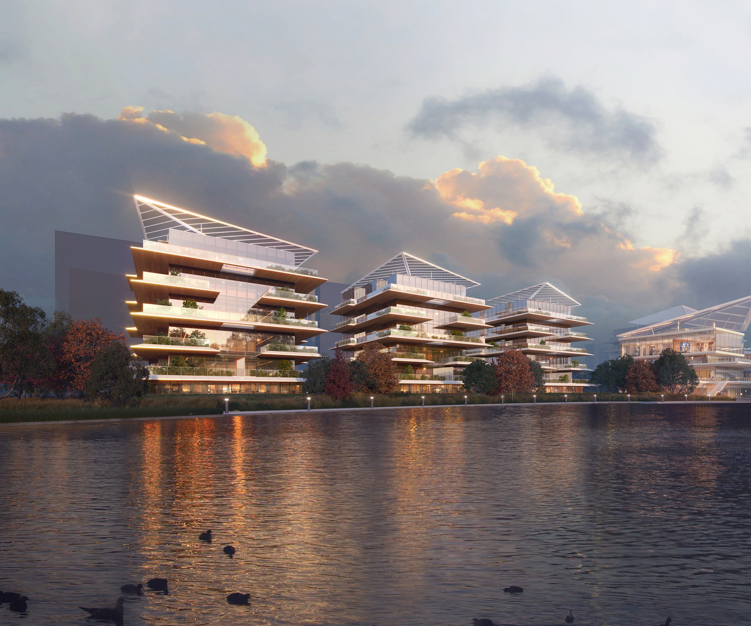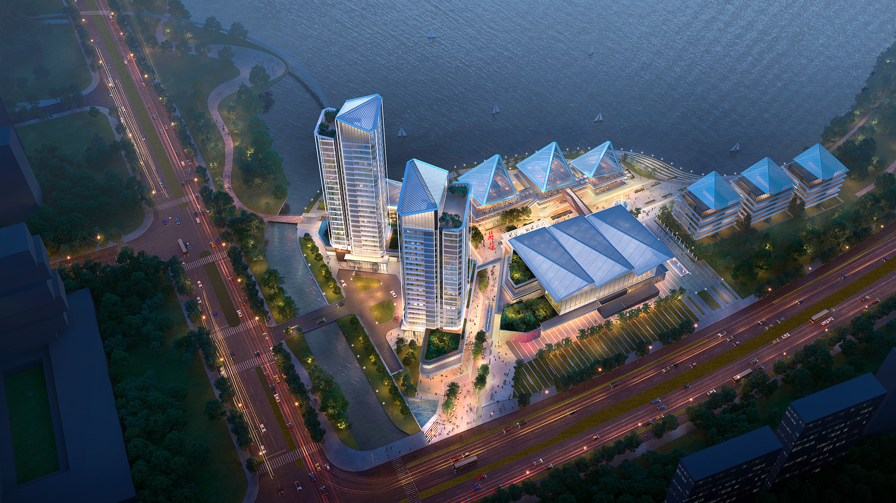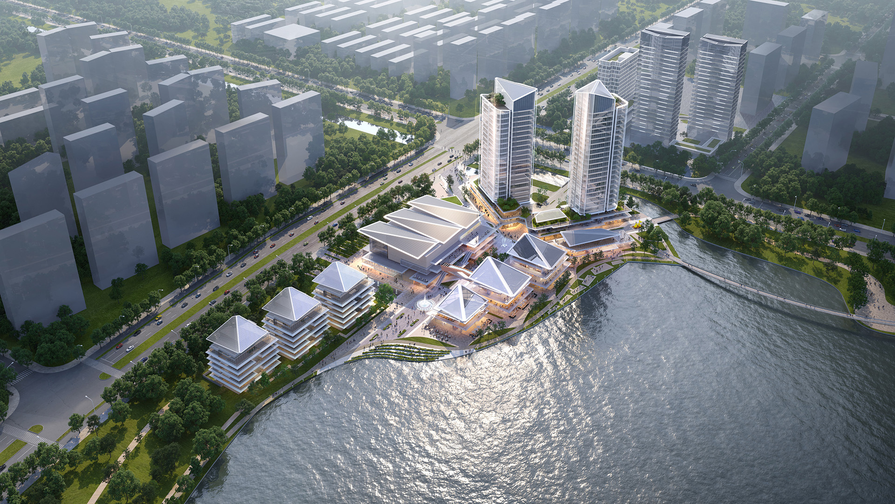
SUZHOU QINGJIAN LAKE MIXED-USE
Located along Qingjian Lake in Suzhou, China, this mixed-use complex totals 64,800 square meters and blends residential, hospitality, cultural and recreational spaces. The vibrant development integrates seamlessly into the surrounding park system, which features pedestrian pathways, natural ecosystems, and public amenities. The complex will serve as a cultural and social hub for the community, with key elements including 21,500 sqm of high-rise residential space, 8,200 sqm of villa-style homes, 16,200 sqm of retail, a 10,500sqm hotel, and a 5,000sqm cultural theater. Drawing inspiration from Suzhou’s historic water towns, the design features iconic roof structures and village-like pathways. The layout transitions from urban to natural landscapes, offering elevated high-rise and low-rise villa living. The development will become a waterfront destination, with a focus on sustainable, pedestrian spaces and connections to Qingjian Lake’s natural beauty.

