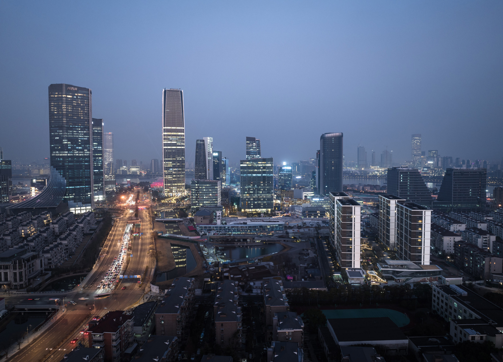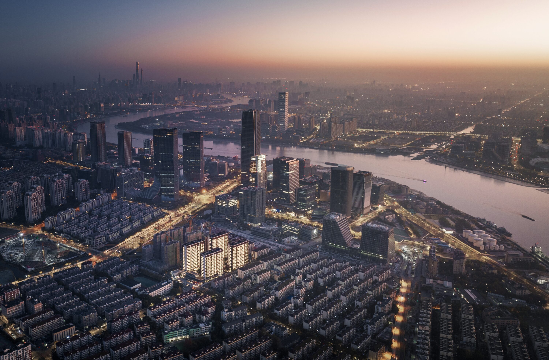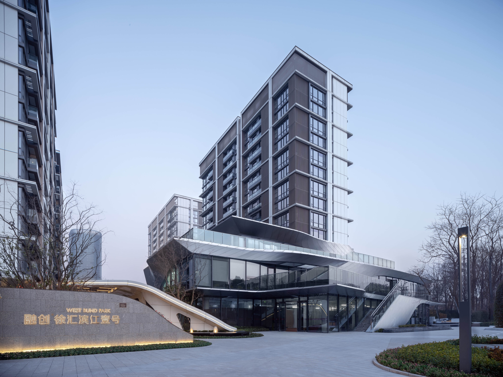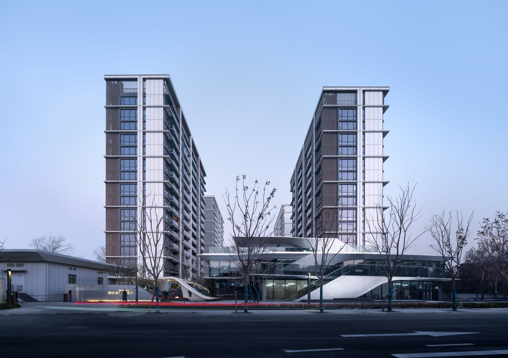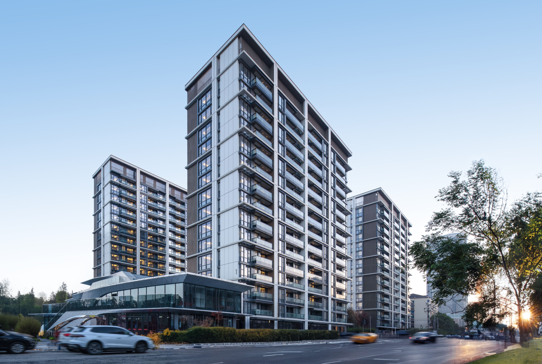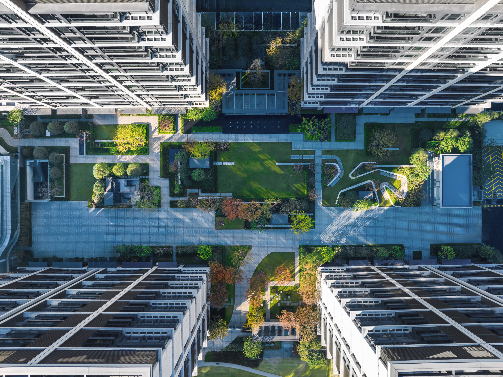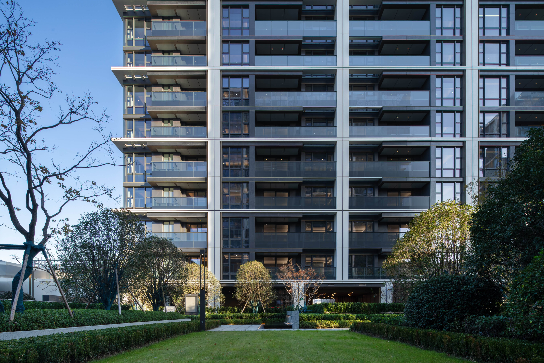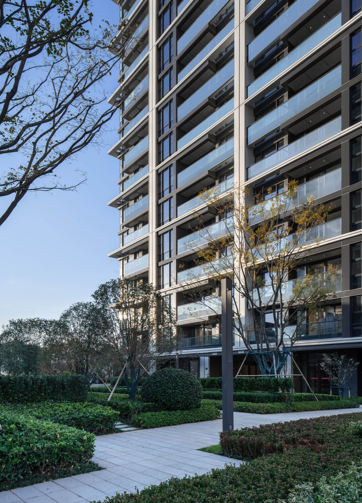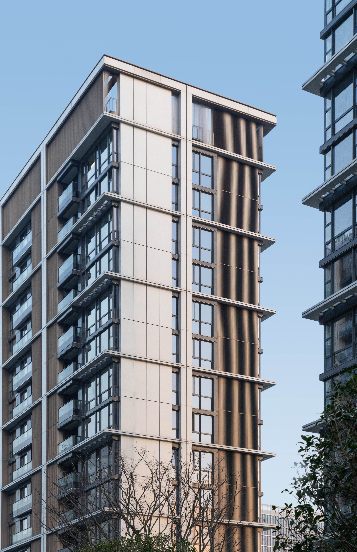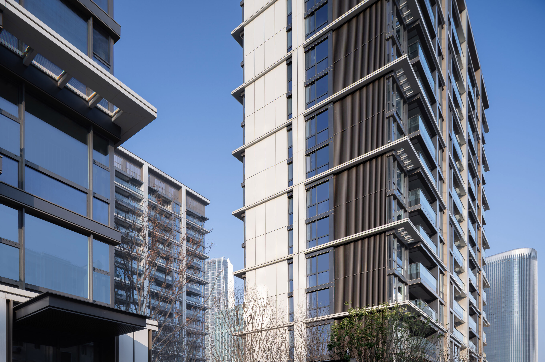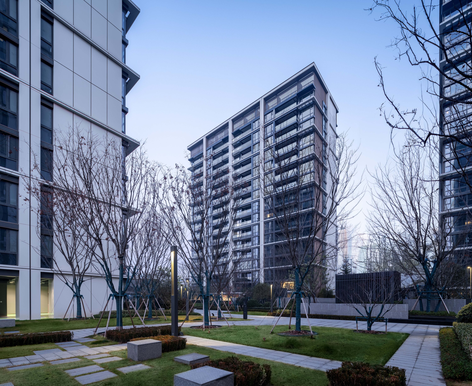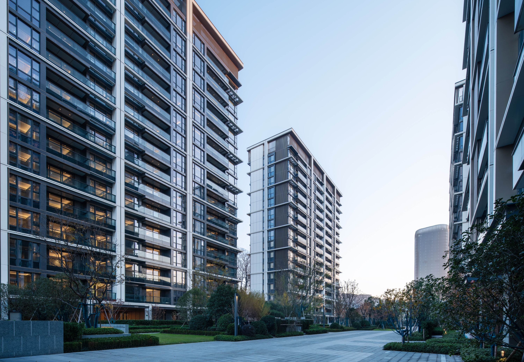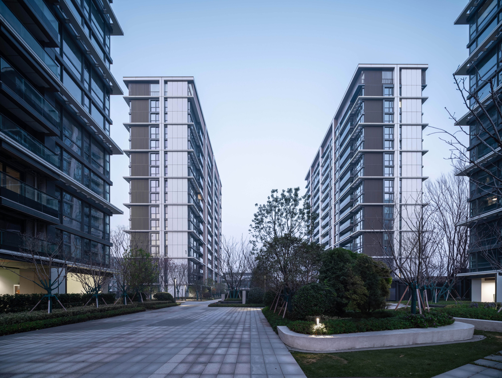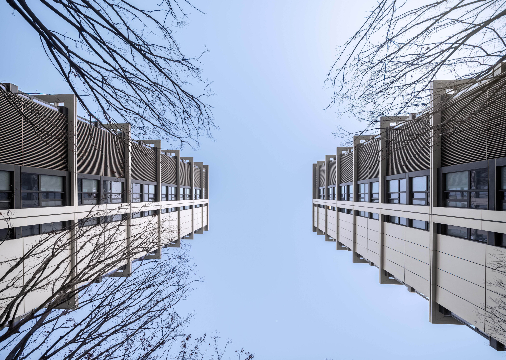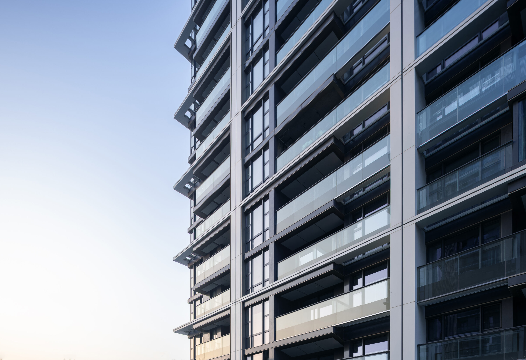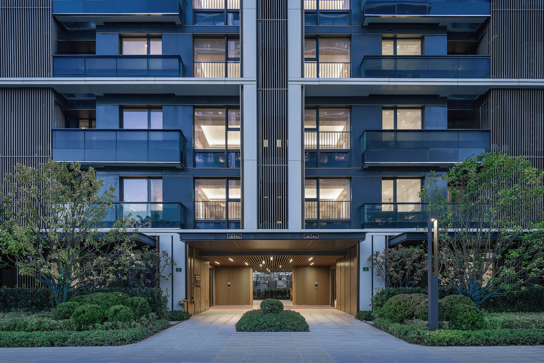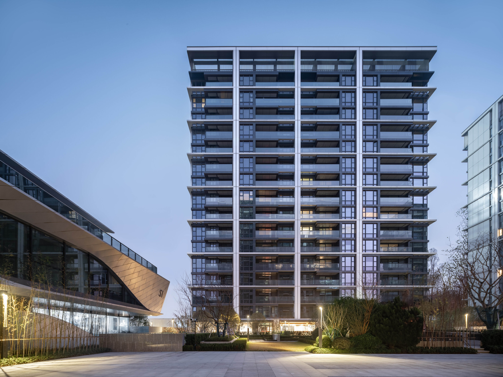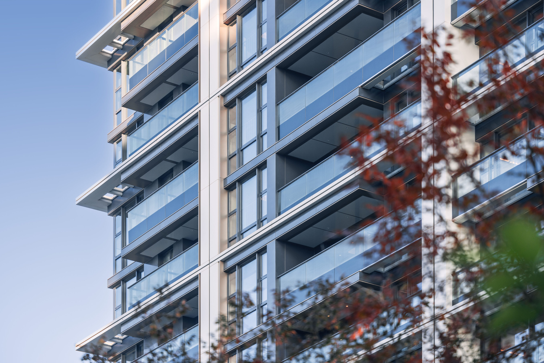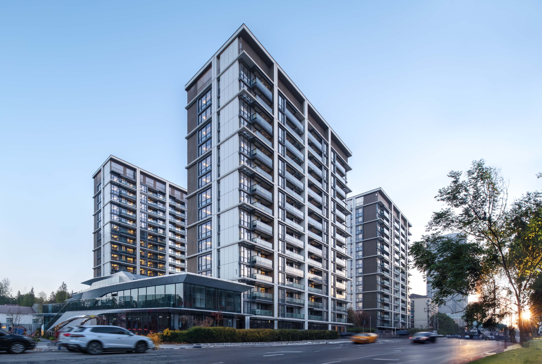
SUNAC WEST BUND PARK
The Sunac One series, as a high-end product line with formidable brand influence, is dedicated to deeply integrating with the urban fabric and lifestyle, planning and creating a more refined living experience that focuses on the essence of habitation. Within a compact land area, the project aims to achieve a high-quality development. The project is relatively small in scale, with a land area of approximately 17,600 square meters, a plot ratio of 2.5, and a total floor area of about 43,800 square meters, while adhering to a height limit of 60 meters. The eastern and southern sides are adjacent to existing residential buildings, predominantly low-rise structures.

