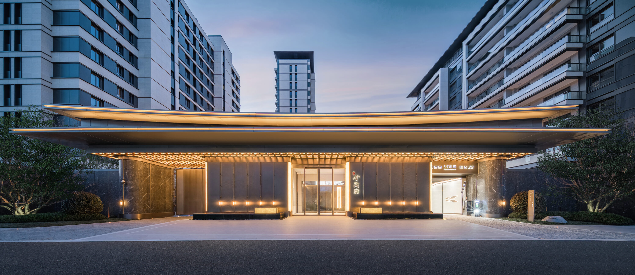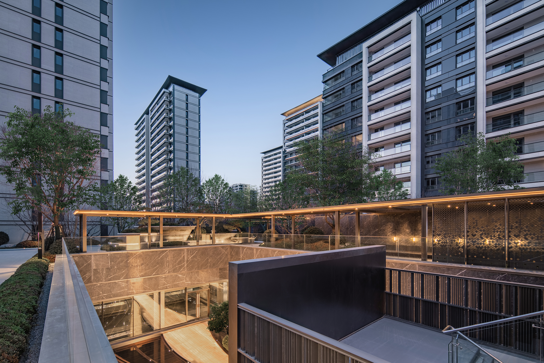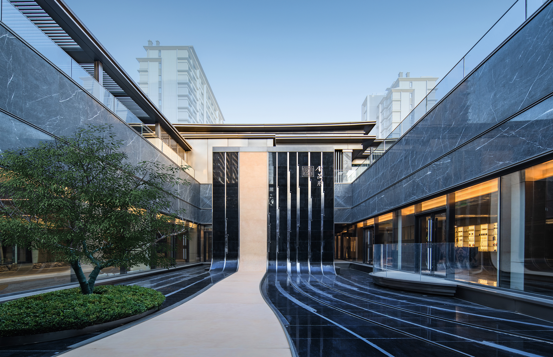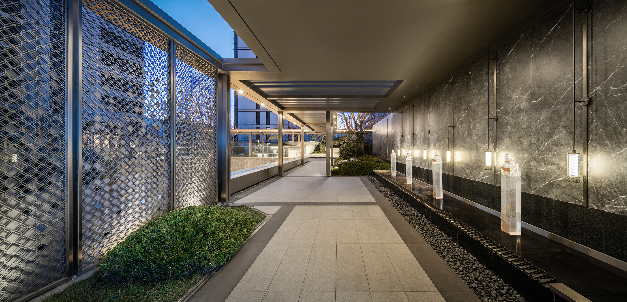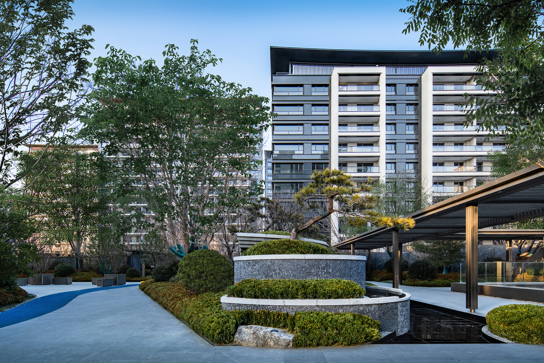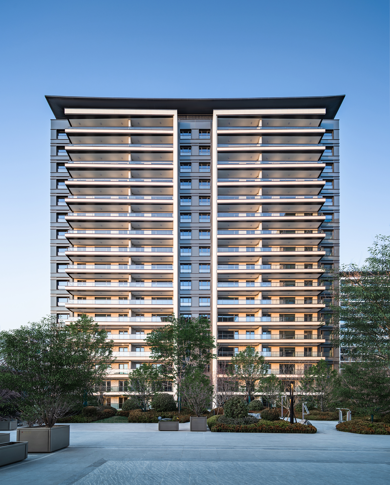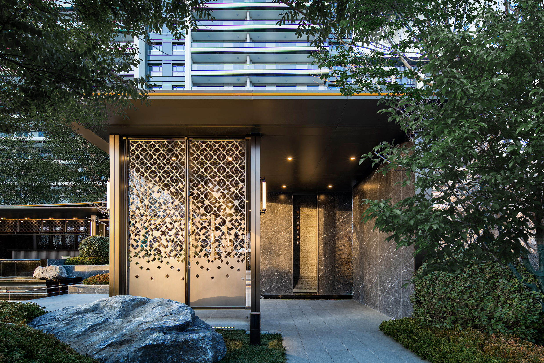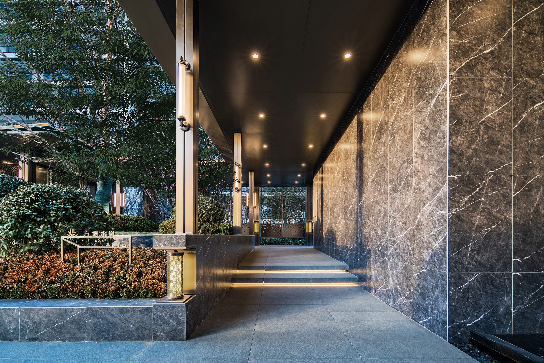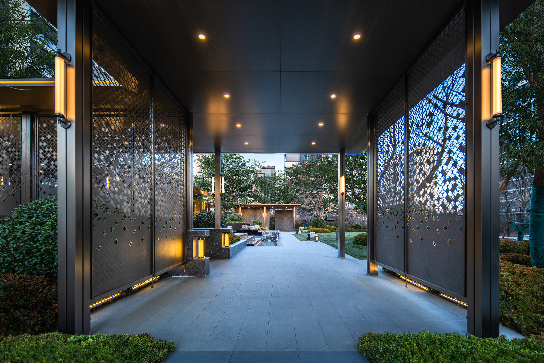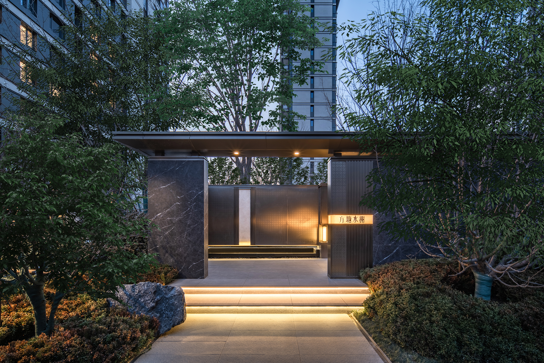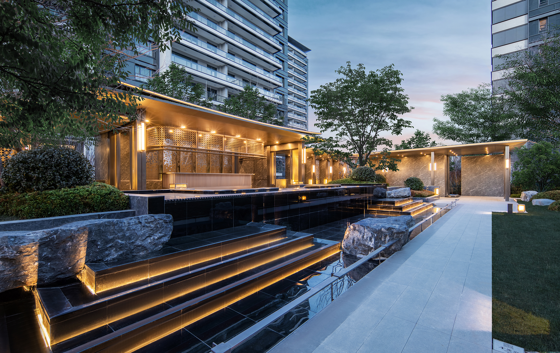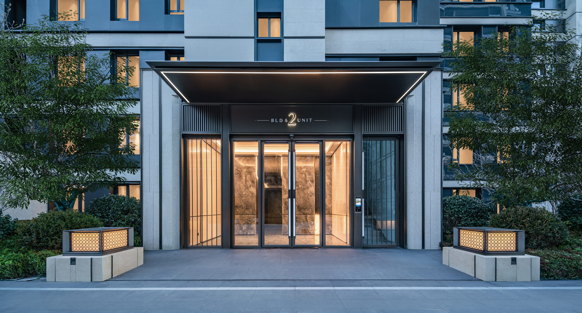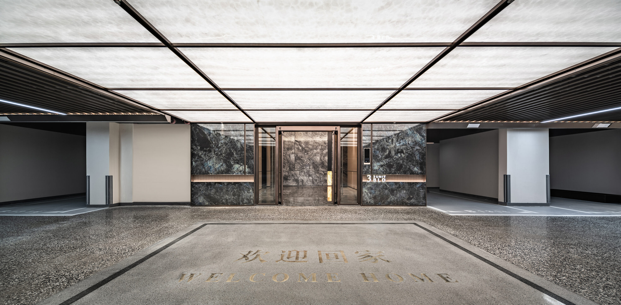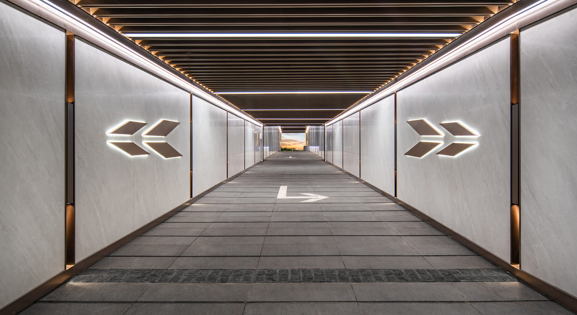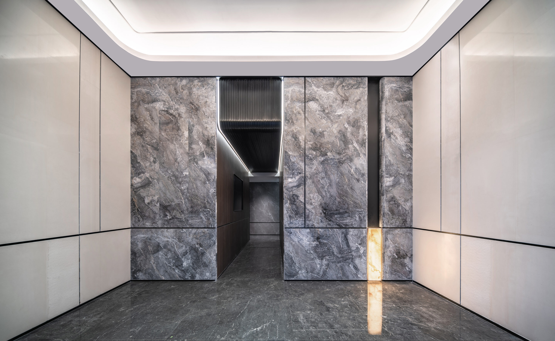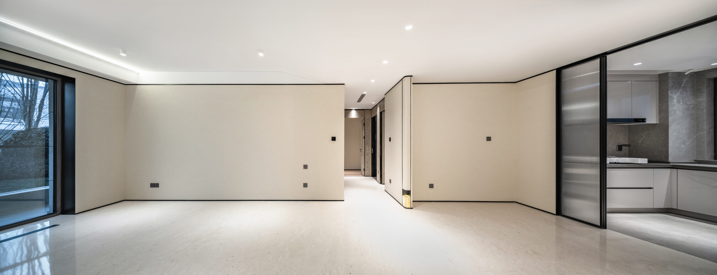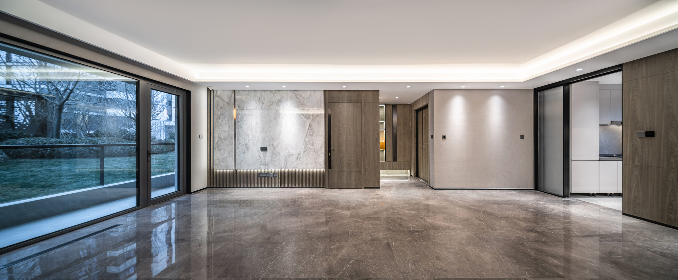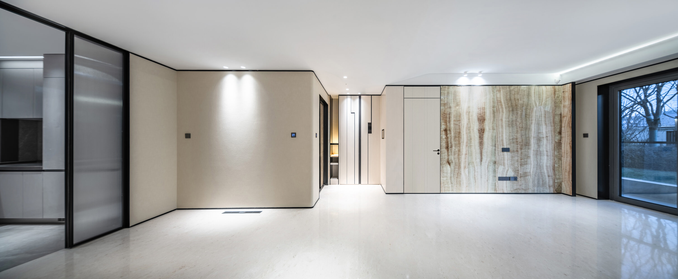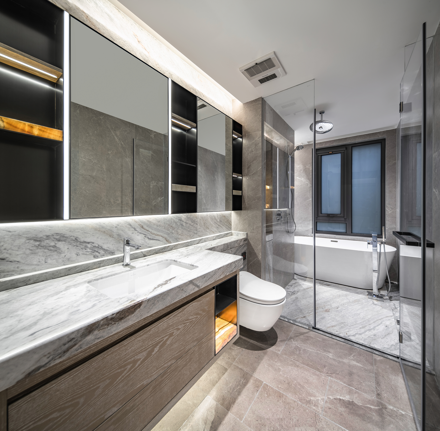
YONGDING JINMAO PALACE
The project is located on the south central axis of Beijing, continuing the context of the central axis, with symmetrical planning and layout of the central axis, and the space is staggered and orderly opening and closing, realizing the spatial pattern of one center, two axes and four groups. Through the construction of the central landscape garden, all the buildings are spread out around, and the space is staggered and orderly, forming a planning form of high in the west and low in the east, low in the south and high in the north. The shape of the building refers to the proportional structure of the symmetrical axis of Western classical architecture, returns to the core of the oriental connotation, takes its shape to express its meaning, and removes the cumbersome system. The building area of the house is 111~175m², so that life has more space and more enjoyment.

