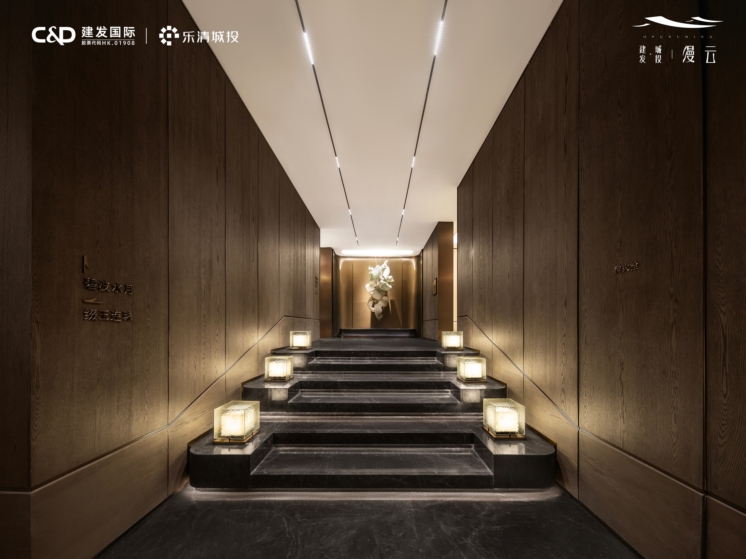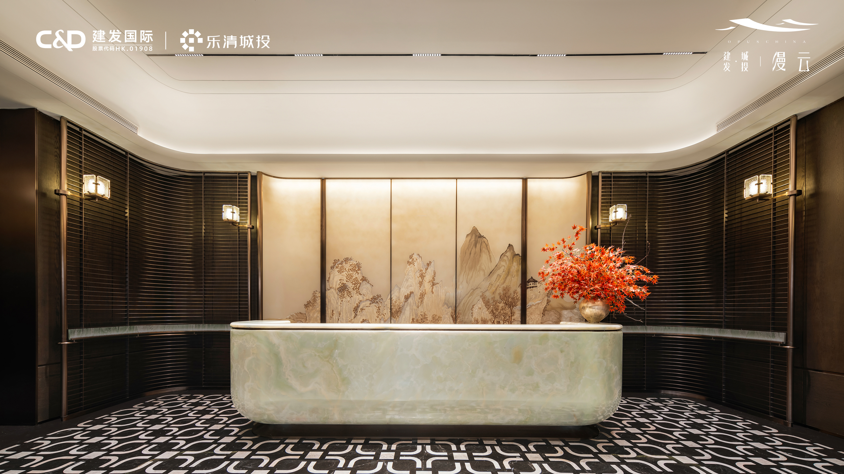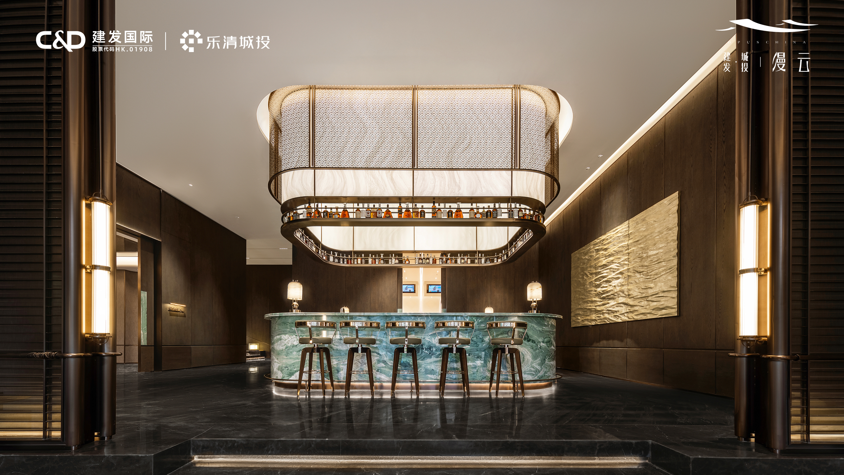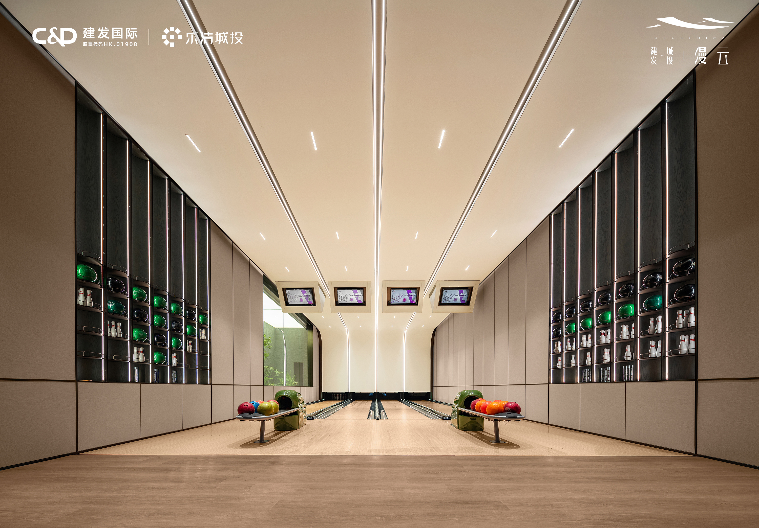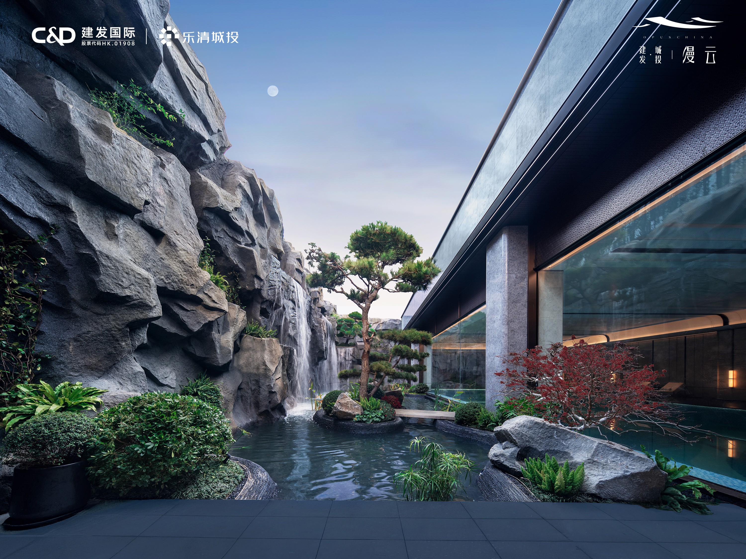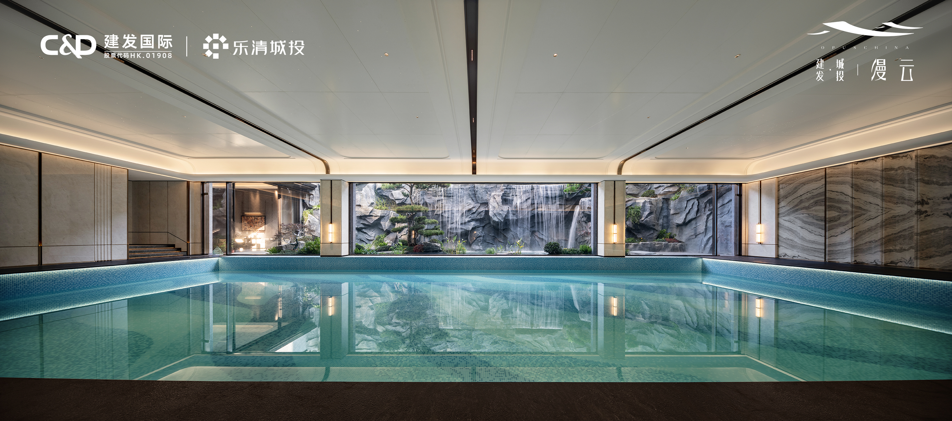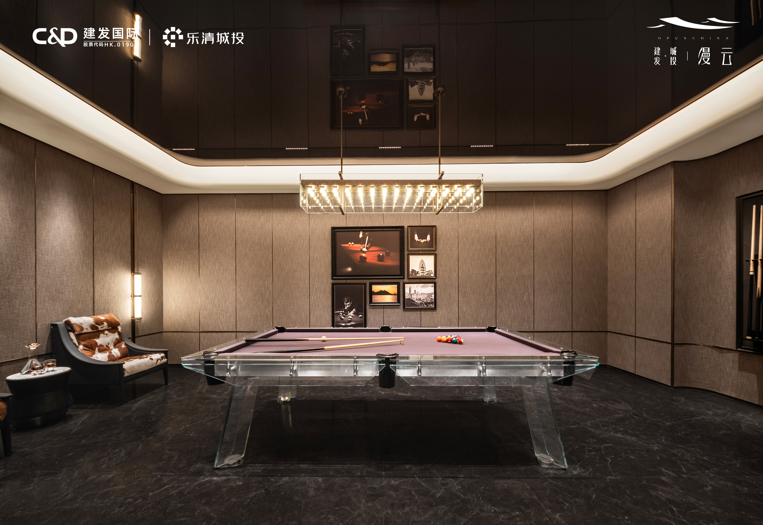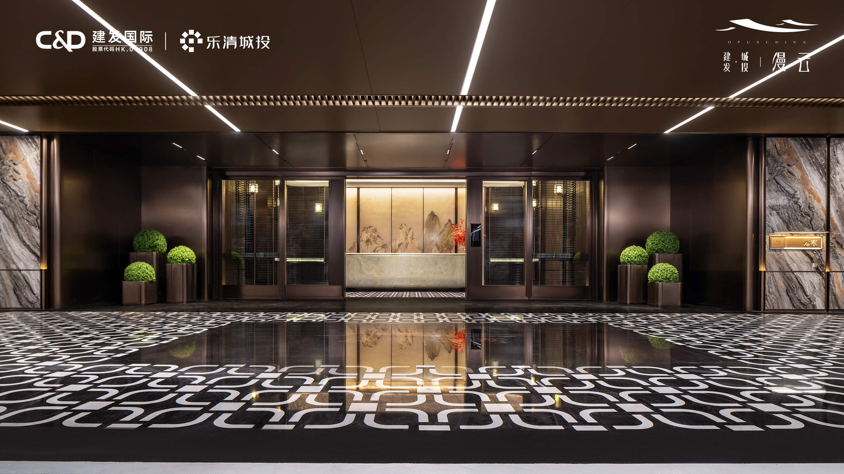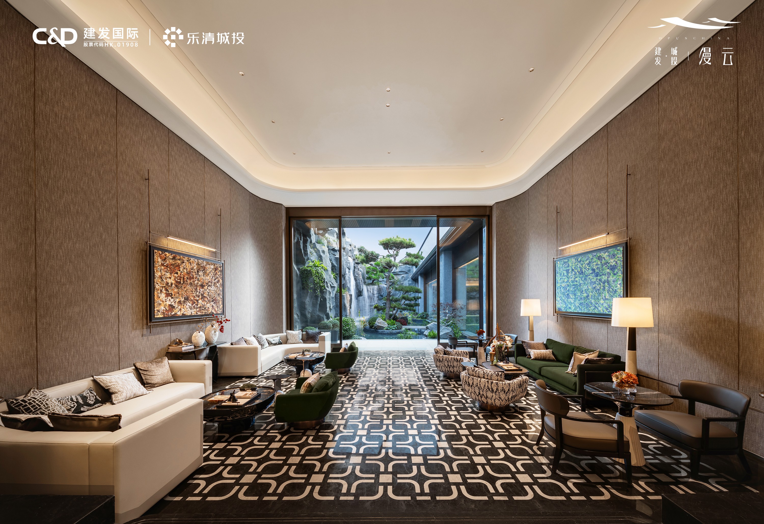
YUEQINGMANYUN (EXHIBITION CENTER)
The Jianfa Chengtou Manyun Exhibition Area in Yueqing is steeped in millennia of ancient charm. Its architecture draws inspiration from the local history and culture, blending Zen-inspired Chinese style with modern minimalist luxury. The main entrance is grand and elegant, forming an open forecourt along the central axis. Combined with paved lighting and Chinese-style landscape vignettes, it presents a double-eave gate about 8.8 meters high and 46.7 meters wide, showcasing the oriental ritual order. The main building continues the Zen-style aesthetic, reinterpreting traditional elements such as the “post-and-lintel” wooden structure and “lifted and folded” roof with modern techniques and materials. Features like upturned eaves not only embody classical beauty but also improve natural lighting. This design pays homage to tradition while embracing bold innovation, integrating landscape culture into architecture to reveal the charm of oriental aesthetics.

