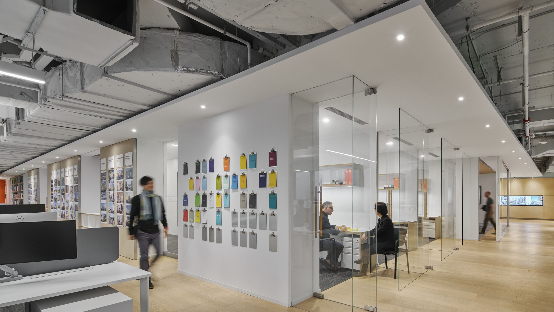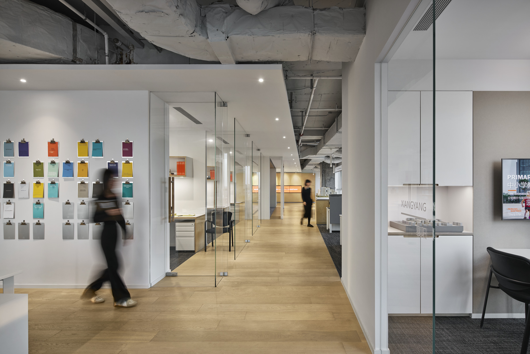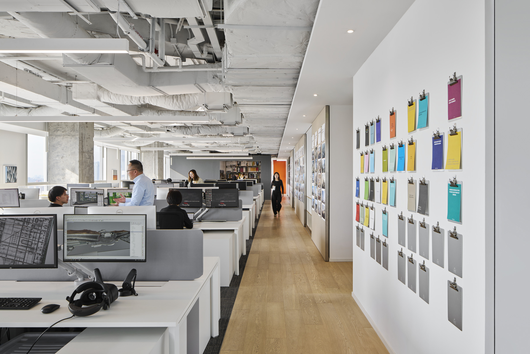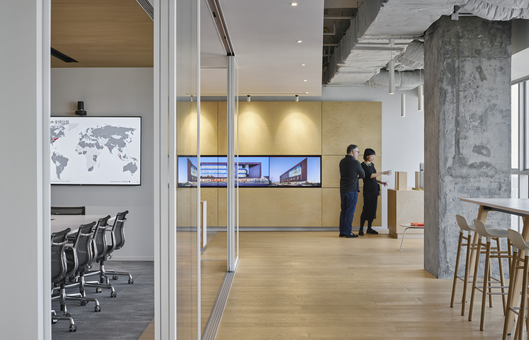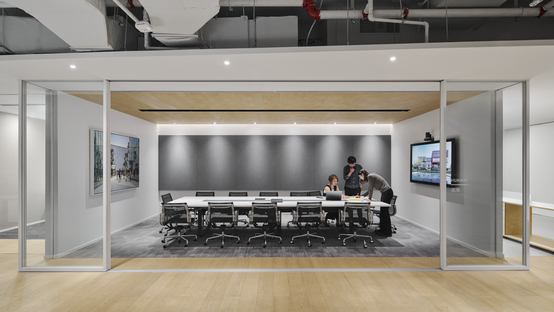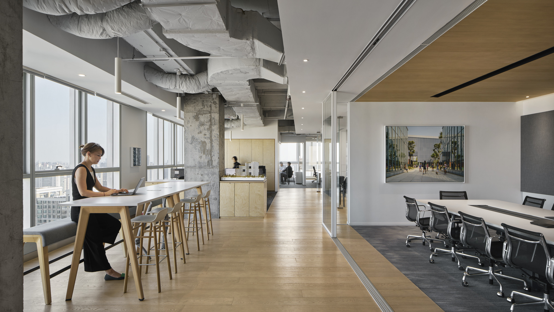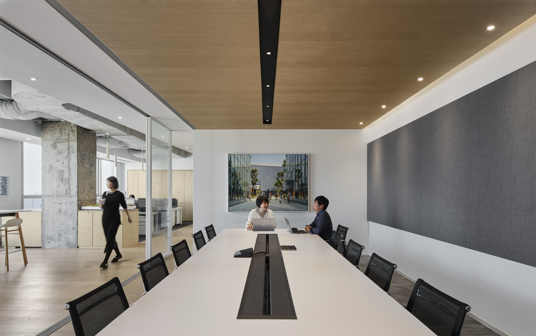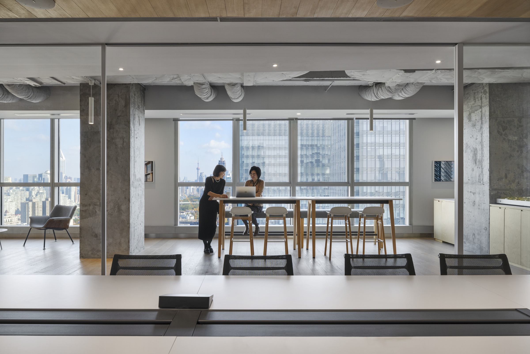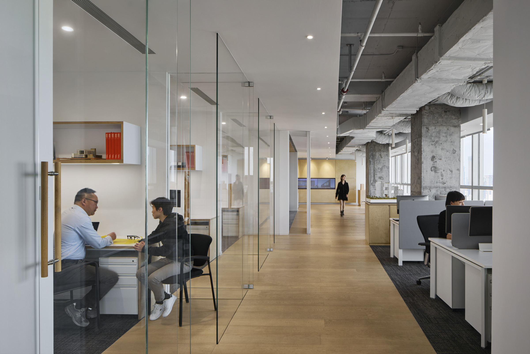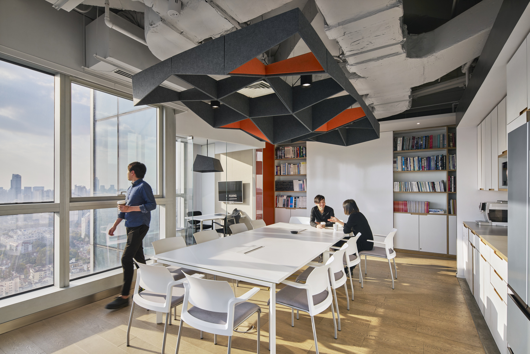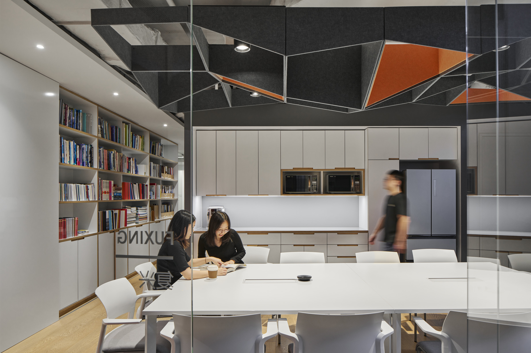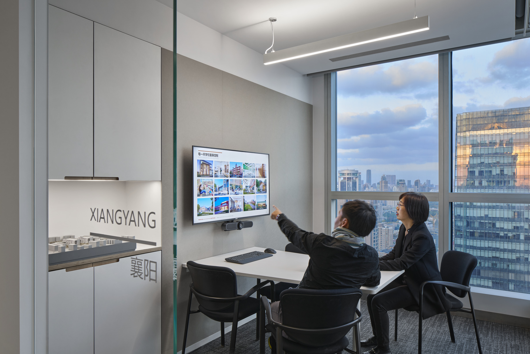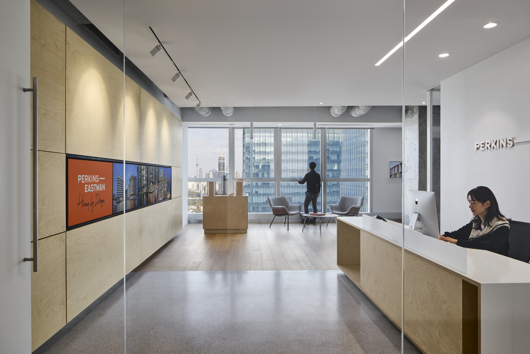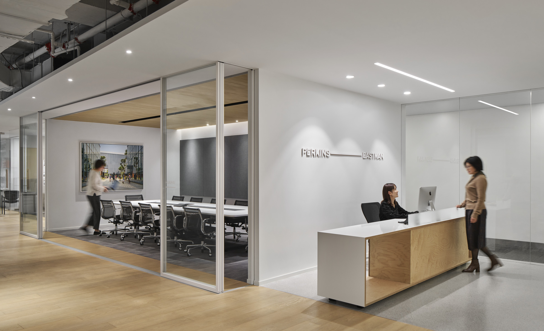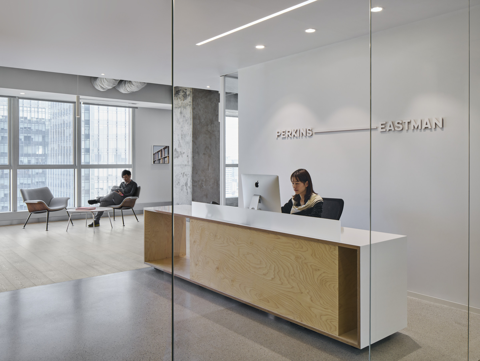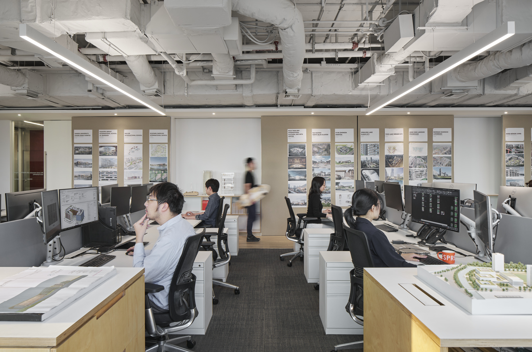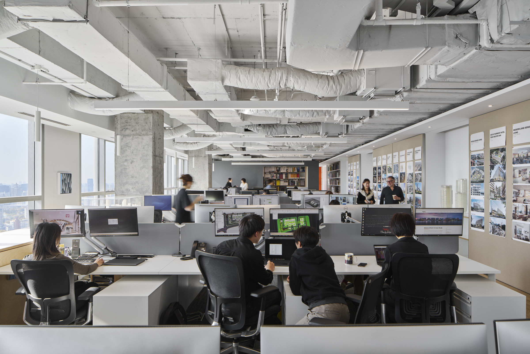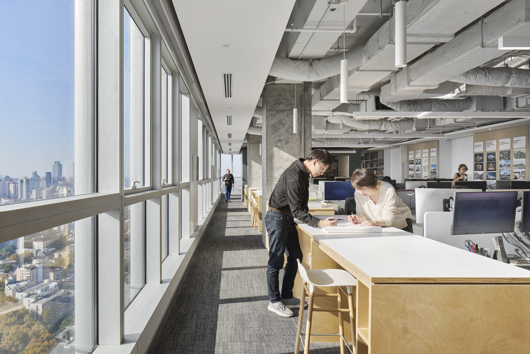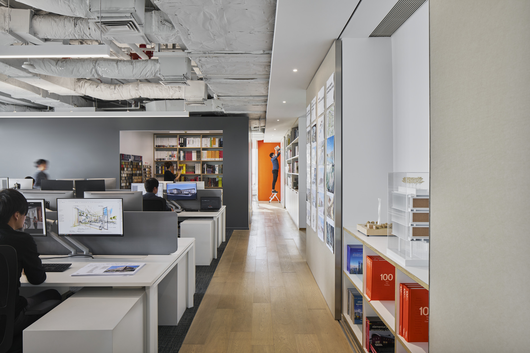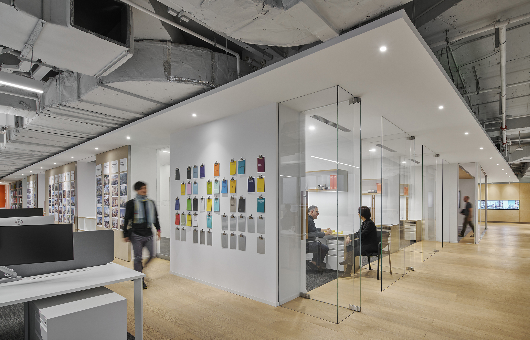
PERKINS EASTMAN SHANGHAI STUDIO
Perkins Eastman’s Shanghai studio, located in the heart of the historic former French concession, provides a design “workshop” environment for 50 creative professionals and staff. From their 38th floor space, sweeping views are emphasized, connecting the studio with city life and the inspiring Shanghai skyline. A dramatic floating “Canopy” organizes enclosed spaces, storage and display functions along the interior edge of the L-shaped studio thus allowing for maximum openness, views and daylight in the main design studio. Large sliding pin-up panels showcase the studio’s work in progress for reference and inspiration. The studio supports multiple functions: a gallery, showcasing the firm’s built work; a product showroom, and a design community space to support industry events. Materiality, Authenticity, Craft and Transparency were all key design drivers in the design. The entire studio was intended as much a creative workshop as it was a showcase of the firm’s “Human by Design” ethos.

