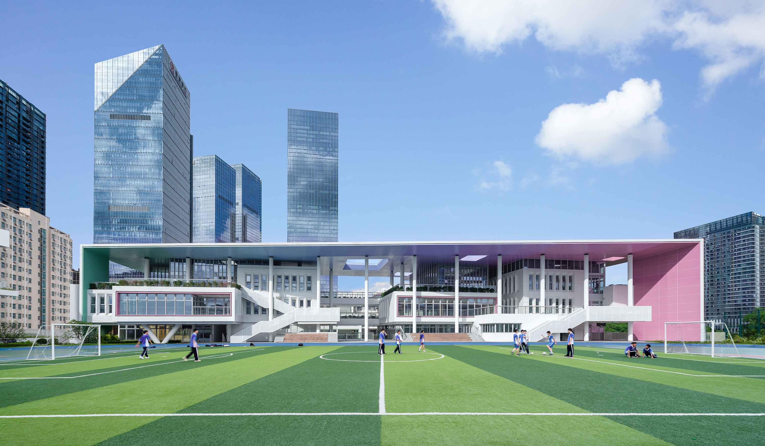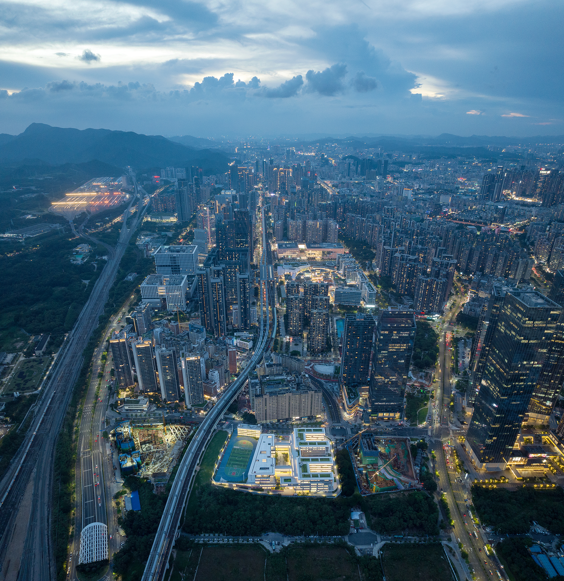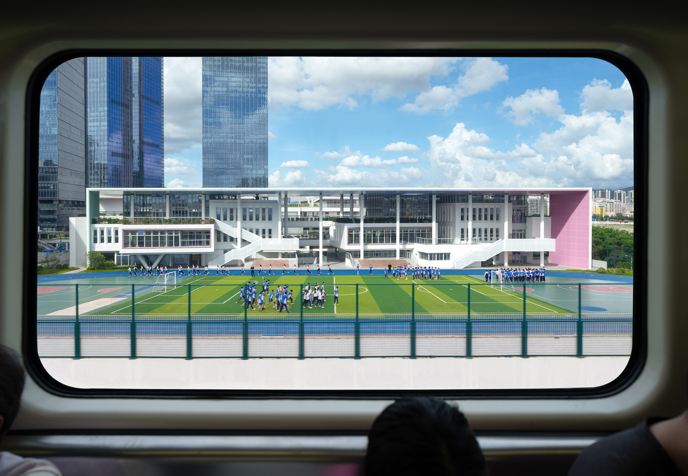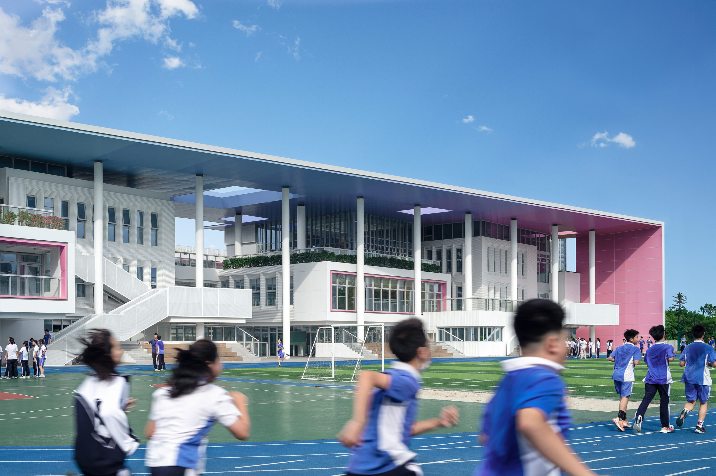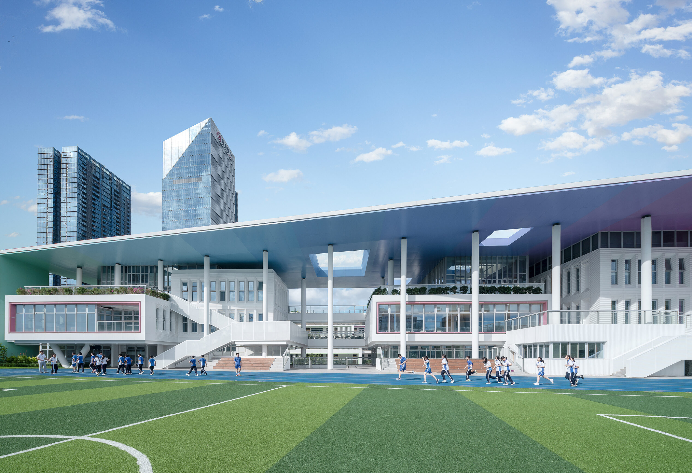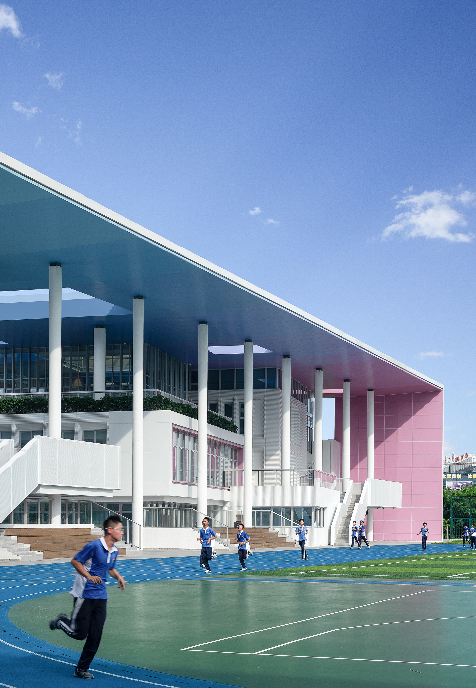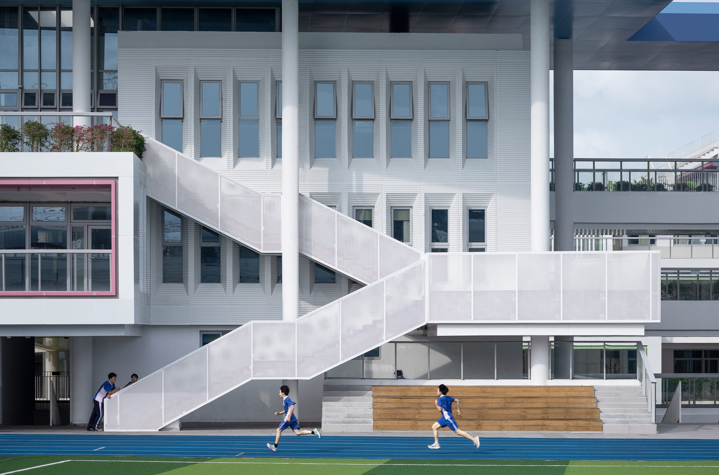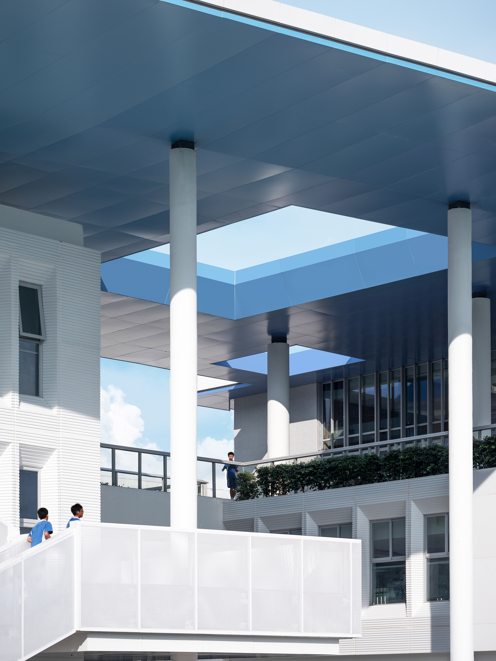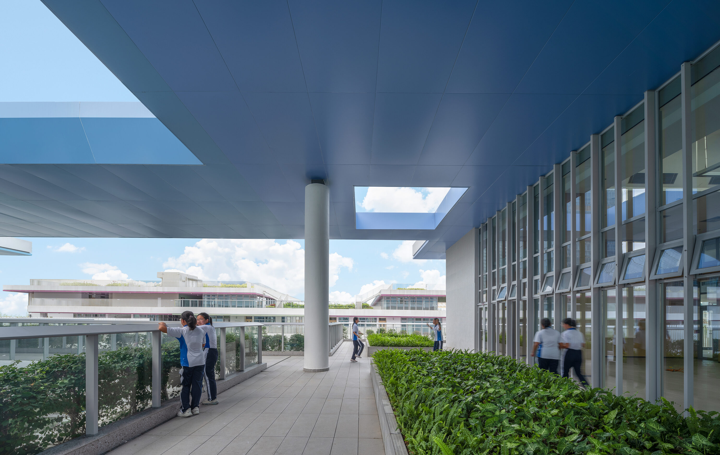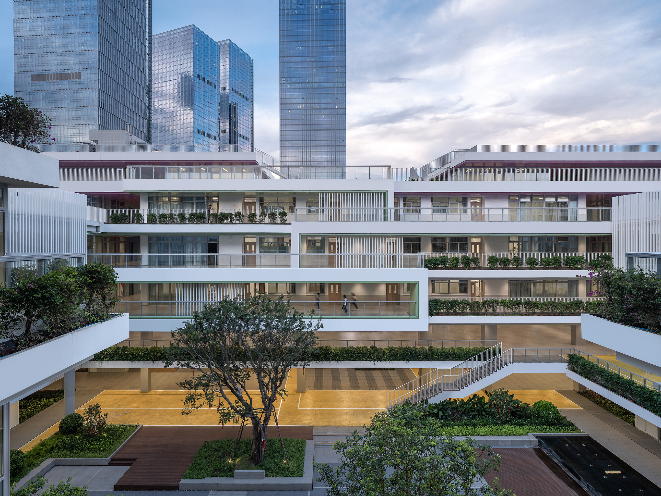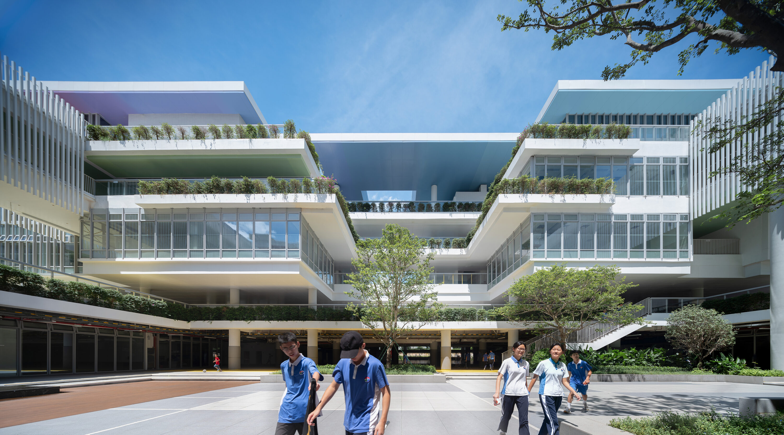
NEWLY-BUILT NORTH CAMPUS OF SHENZHEN SENIOR HIGH SCHOOL GROUP
Shenzhen High School North Campus is located next to the Shenzhen North Station hub. The logic of the campus master plan is concise and clear. The two academies on the east side of the campus main axis accommodate the complete curriculum system of primary and secondary schools and emphasize efficiency; the resource center on the west side of the main axis uses decentralized thinking and design language to break the inherent spatial order. In terms of architectural form, the resource center is covered by an organically shaped roof to meet the needs of sunshade, ventilation and rain shelter in response to the local climate; the original gradient color ceiling echoes the innocent and adventurous nature of students. Through the setting of “first-floor courtyard + corridor outside the teaching unit + sky corridor”, a future settlement with complex functions and natural intimacy is created for students.

