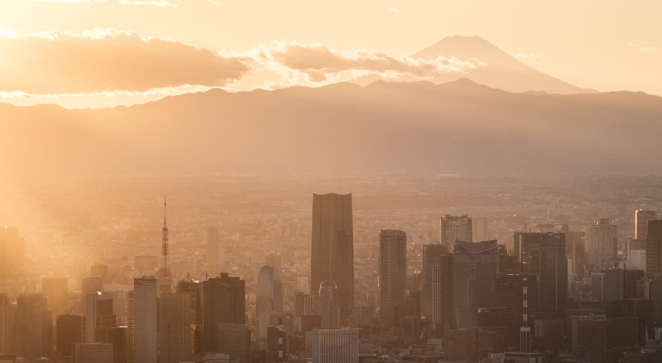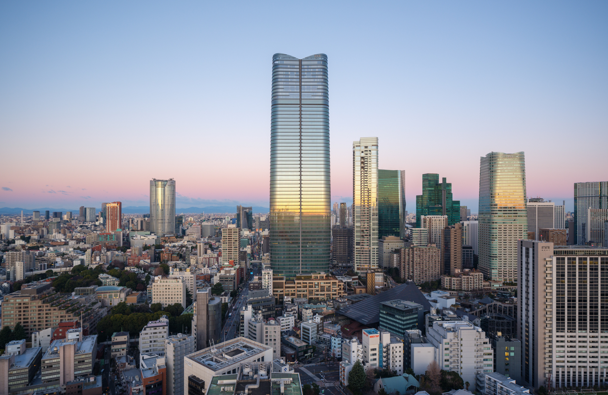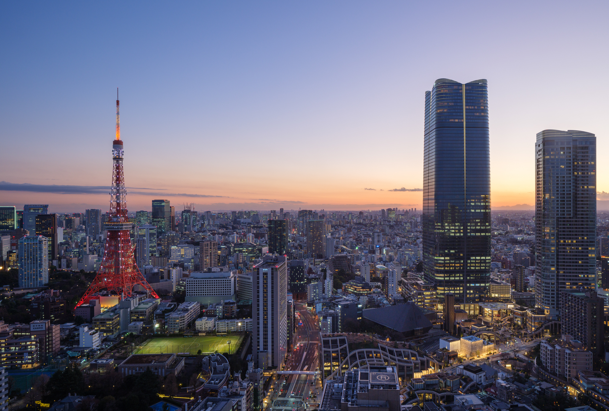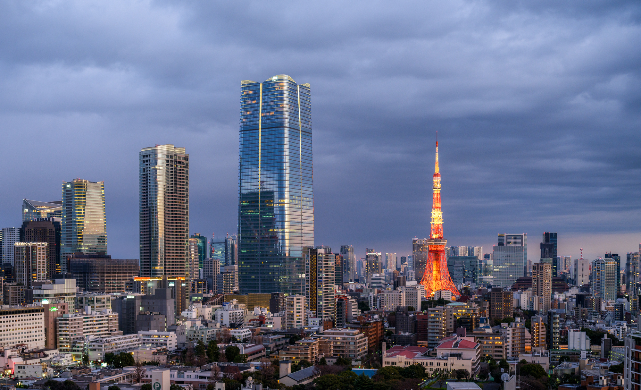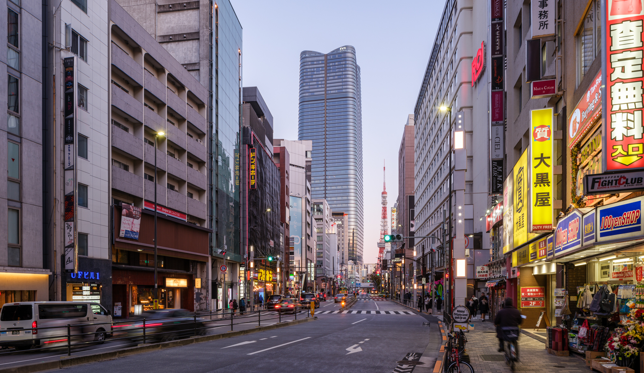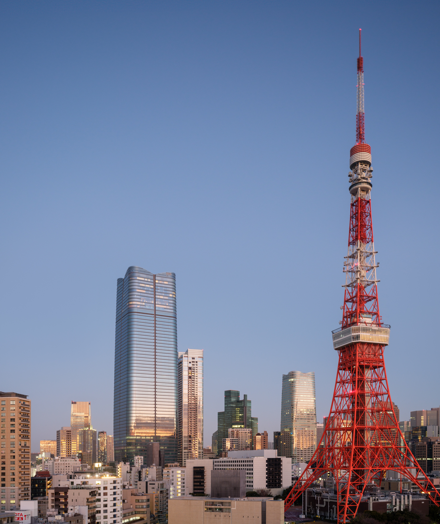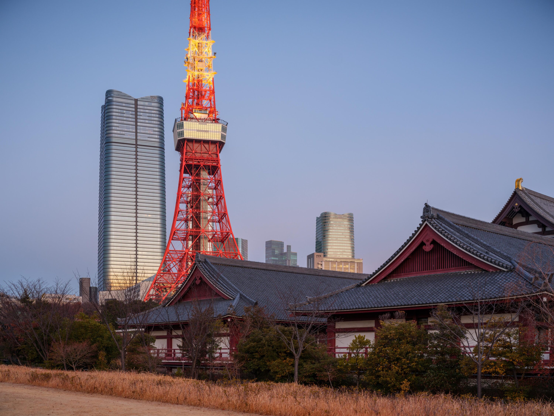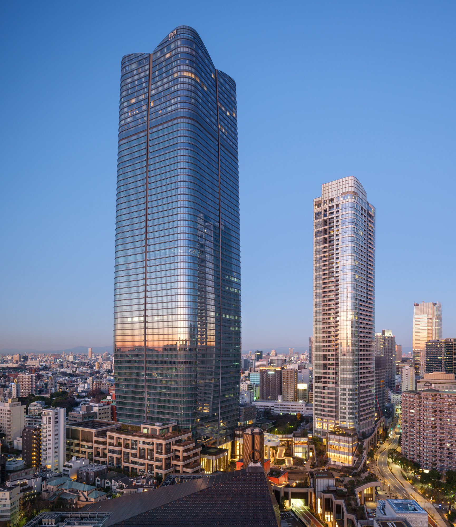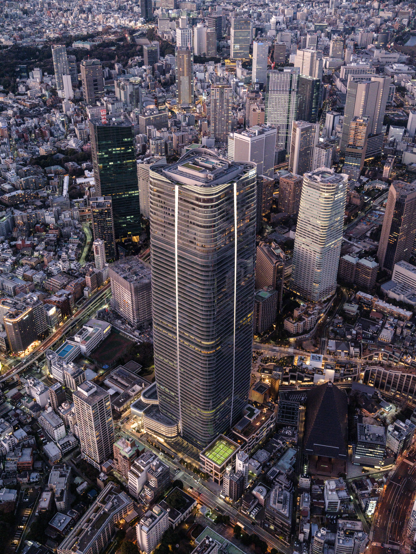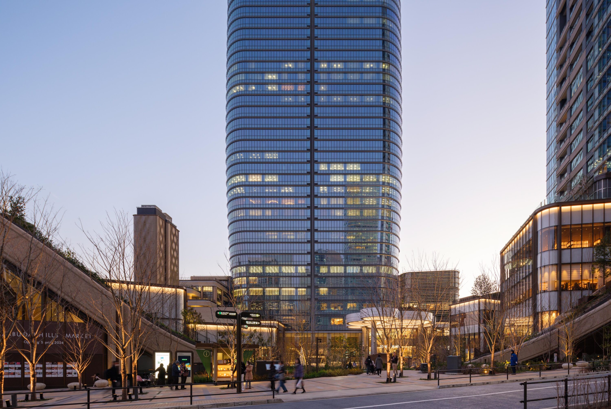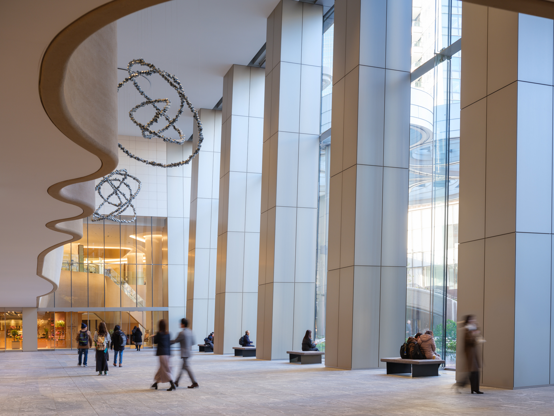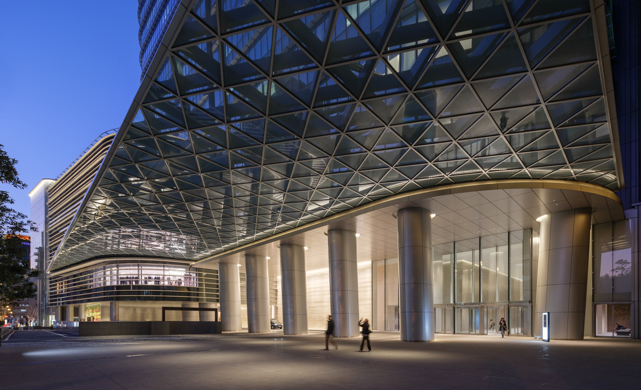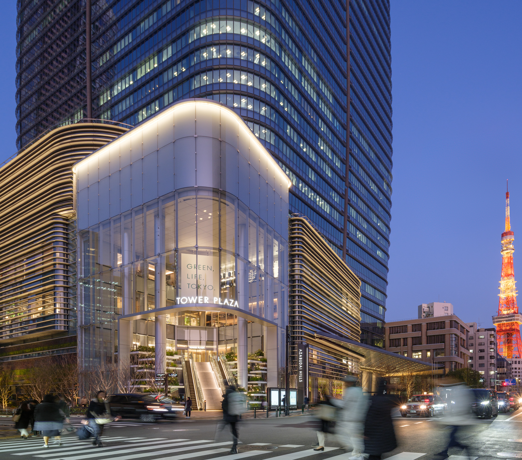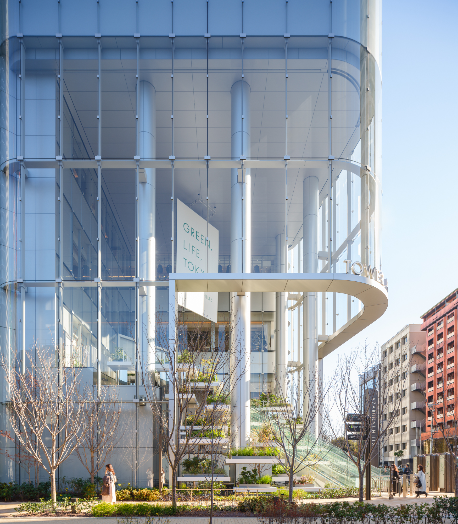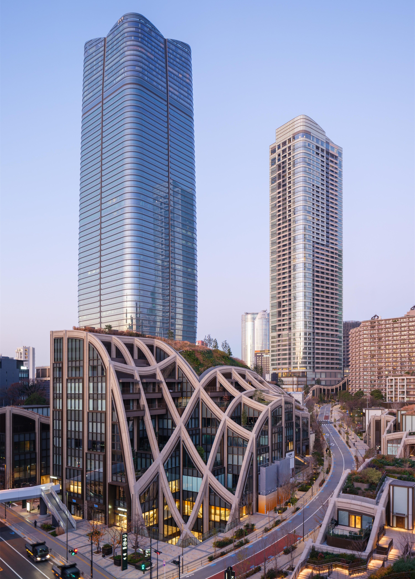
AZABUDAI HILLS
A more than thirty-year urban regeneration project, Azabudai Hills is among the largest private developments in Tokyo’s history, creating a dynamic new mixed-use district in the center of the city. Conceived as a mixed-use modern urban village, Azabudai Hills integrates three high-rise towers incorporating residences, offices, and a hotel, as well as green spaces, art galleries, a food market, restaurants, an international school, retail, and cultural destinations. Anticipated to draw nearly 30 million visitors annually, the district embodies a vision for the future of Tokyo’s urban renewal and growth.

