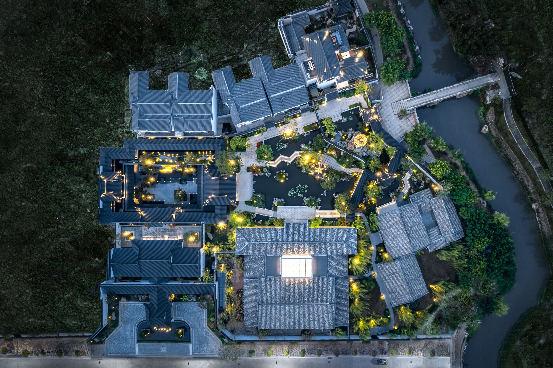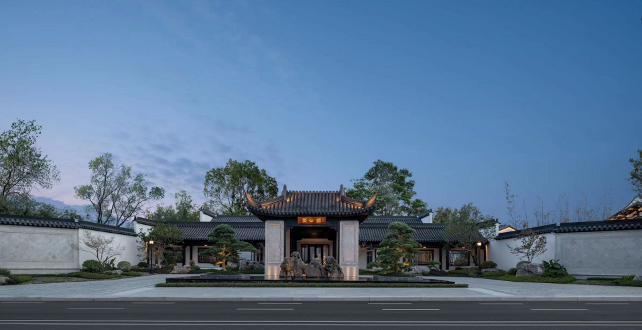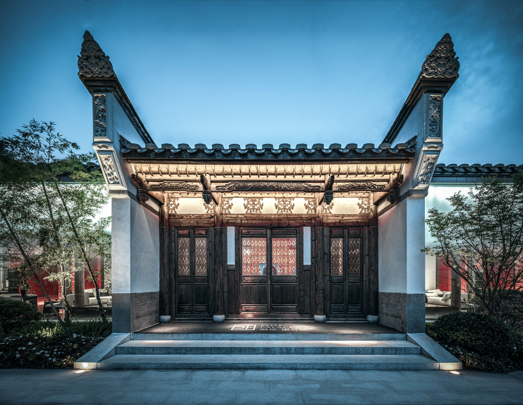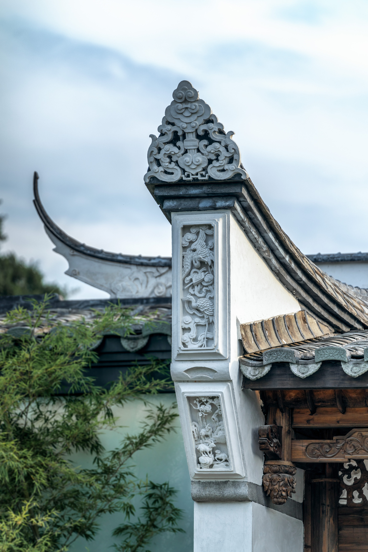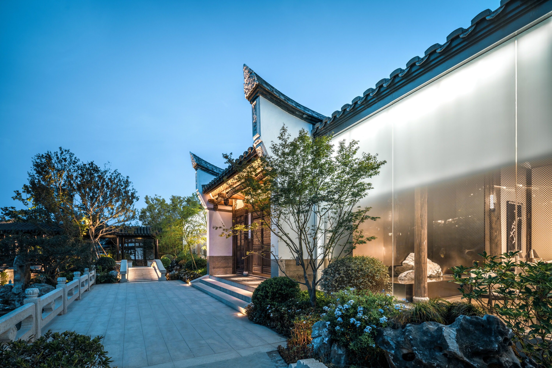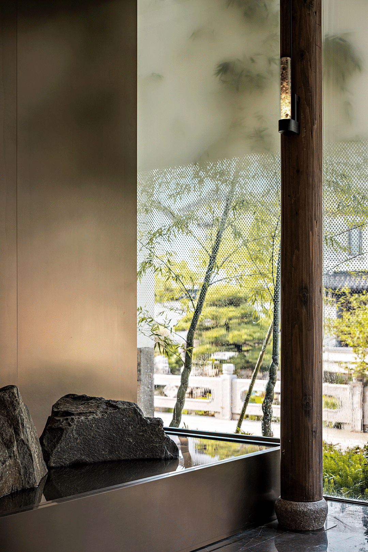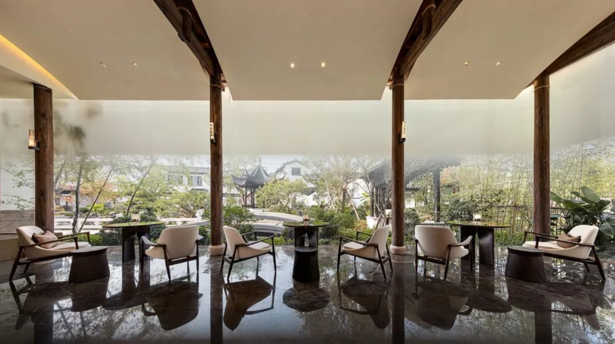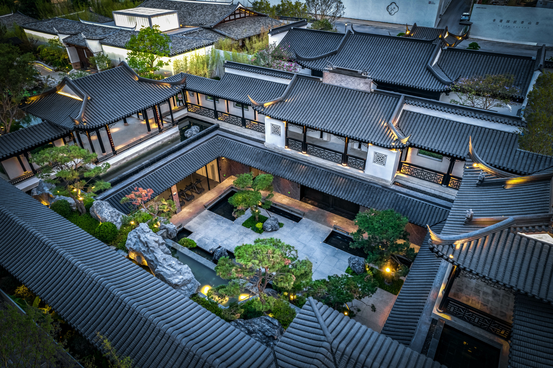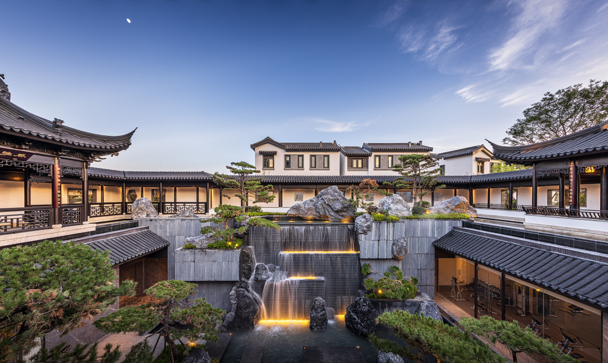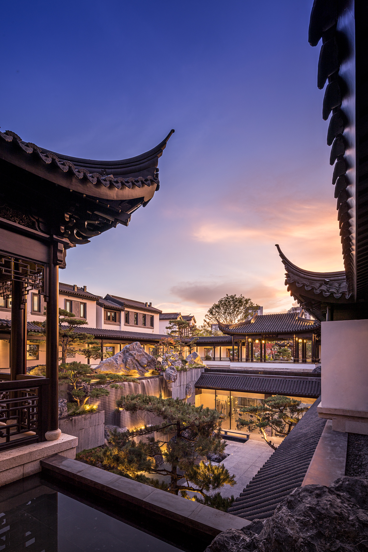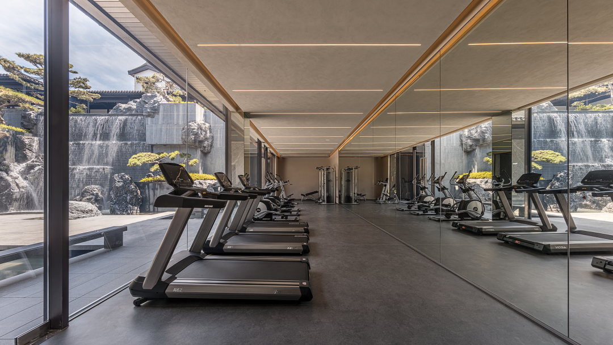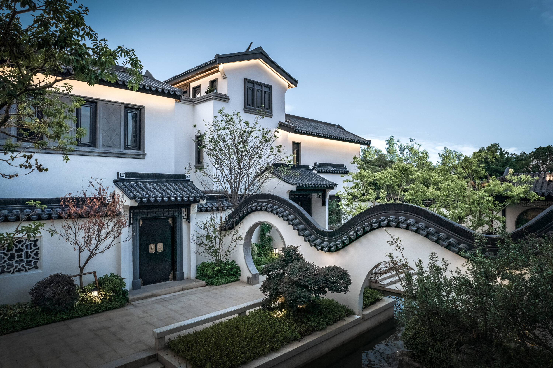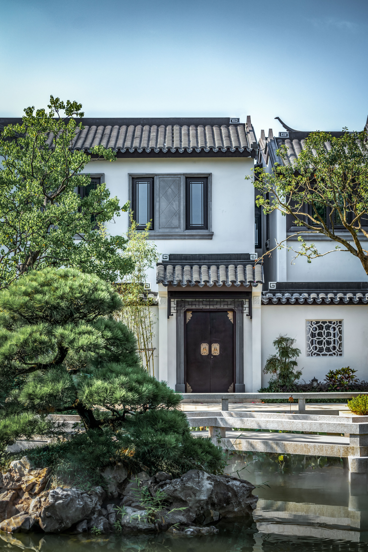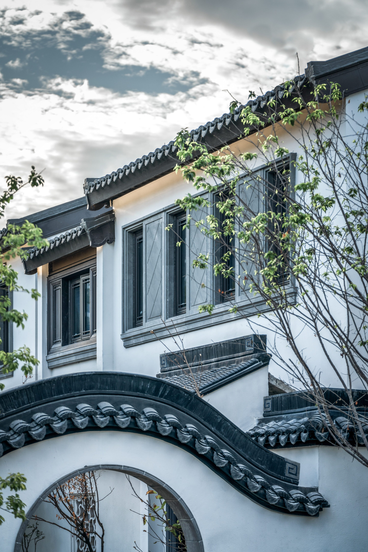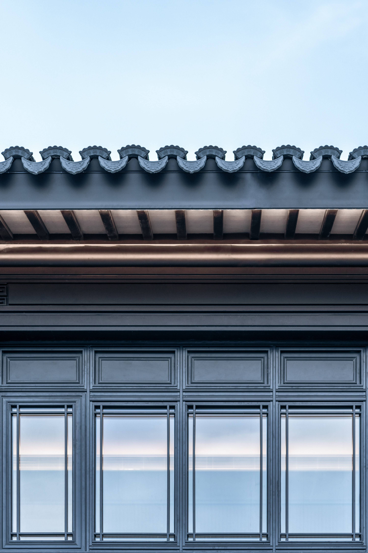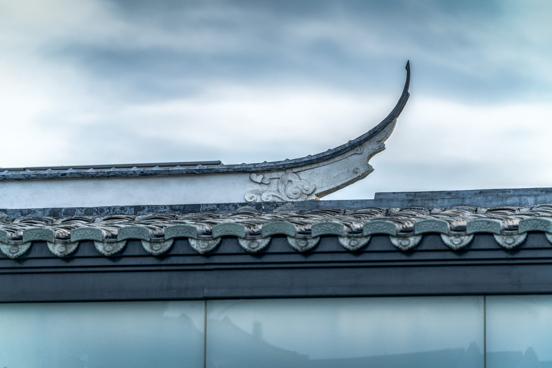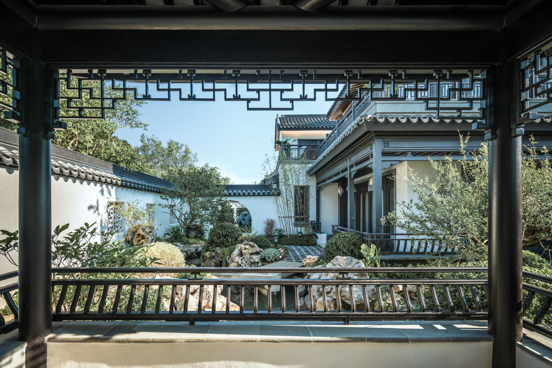ELITE PALACE (DEMONSTRATION AREA)
The project site, Guozhai, is a thousand-year-old village . The order of the model area follows the planning pattern of the Three Square and Seven Lanes, with “one mountain, two courtyards and three ancient alleyways”, integrating the lower courtyard and underground clubhouse to create a high mountain and flowing water with Minjiang characteristics and two memorable Jiangnan gardens. The building complex is made up of the “Three Ancient Alleyways”, an above-ground clubhouse and new buildings around it. The façade design uses new materials and techniques to interpret Fuzhou elements and expresses traditional charm in a more abstract way. The interior space recovers the local culture and extracts the memories of Fuzhou, paying tribute to the traditional humanistic aesthetics with a modern design approach that blends heritage and revival.

