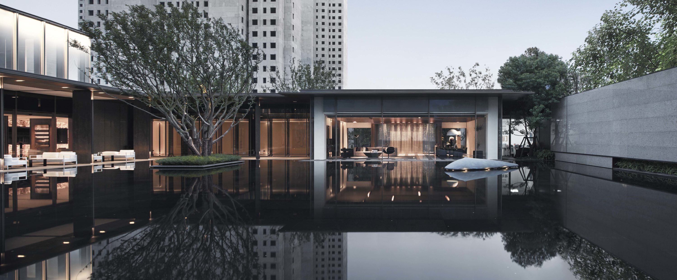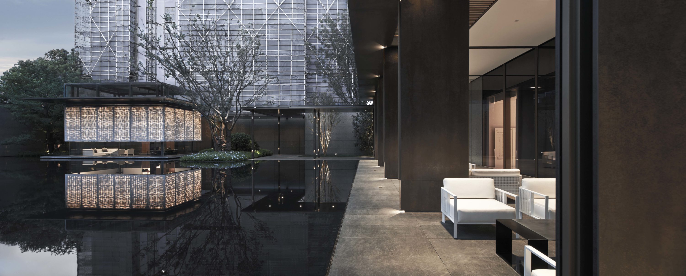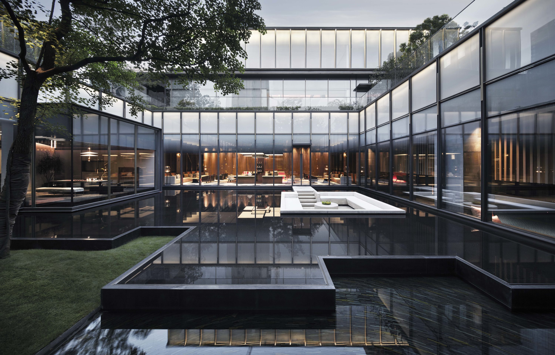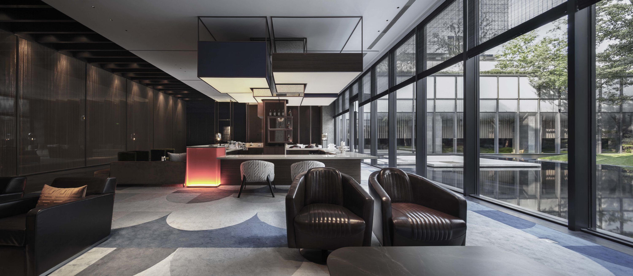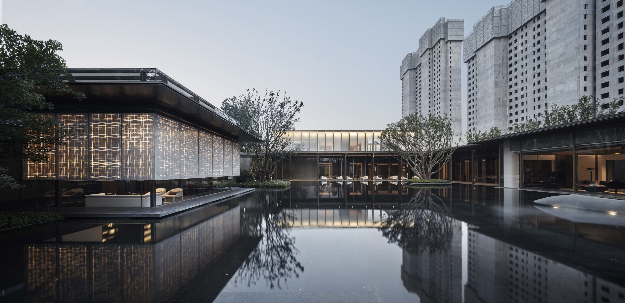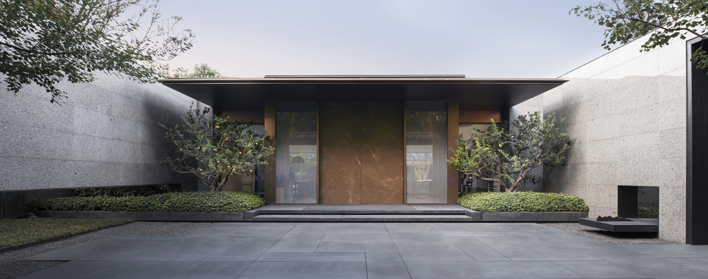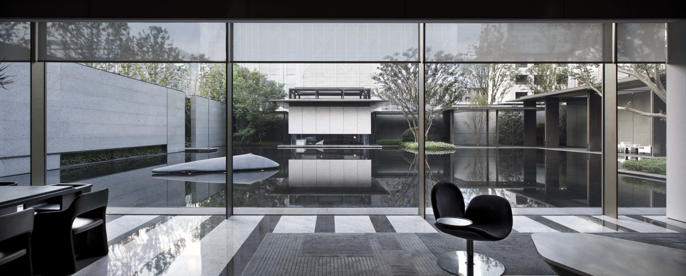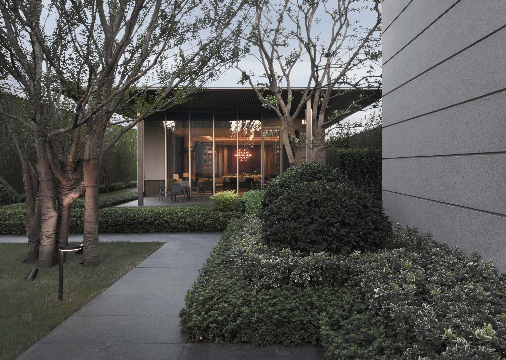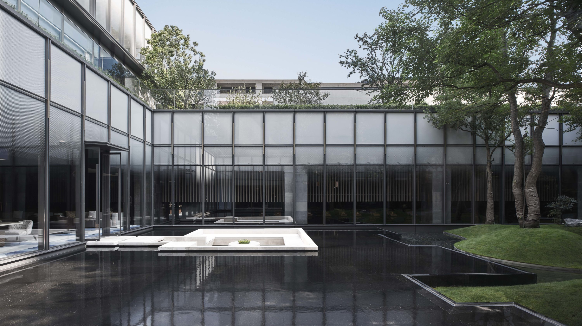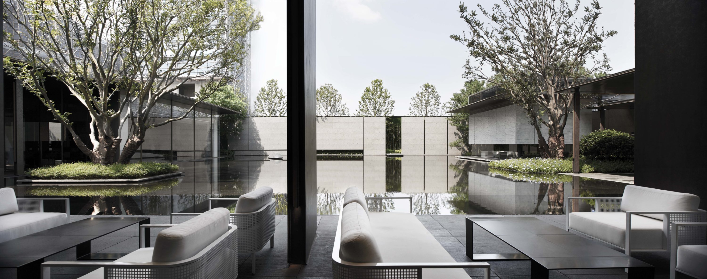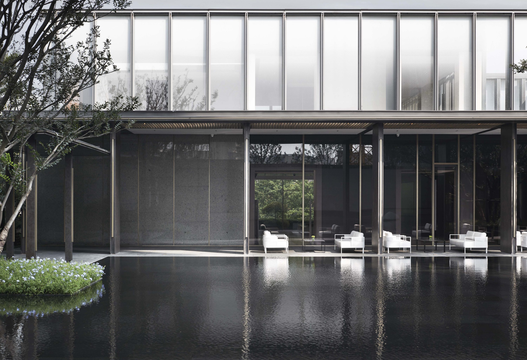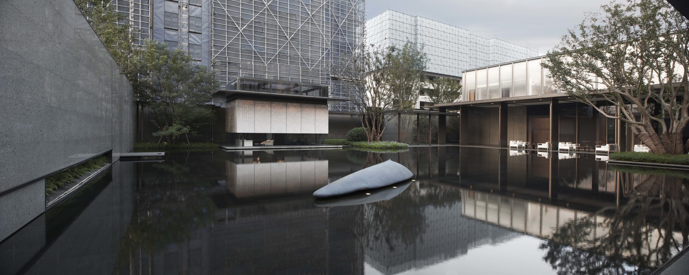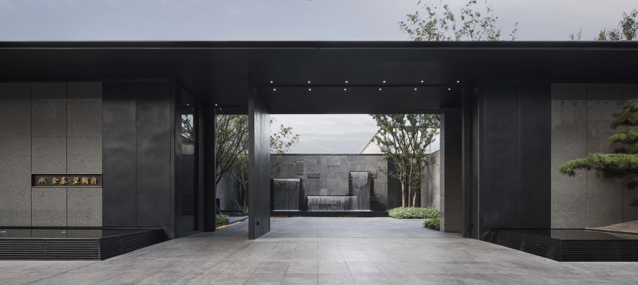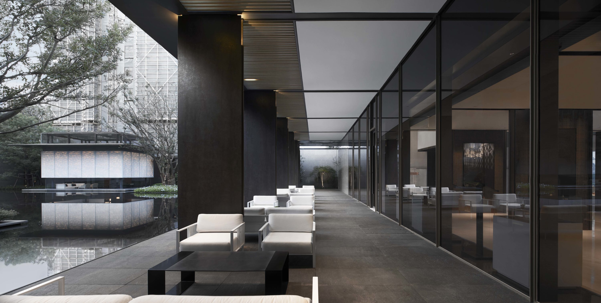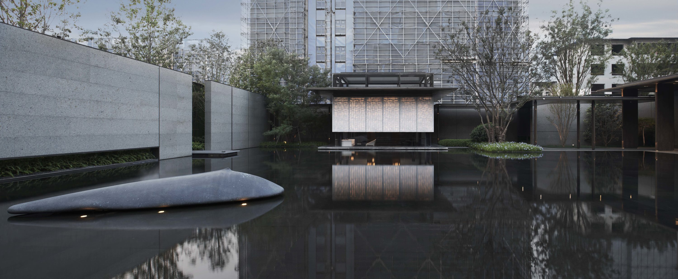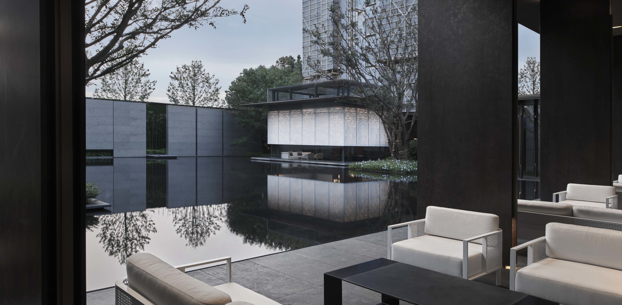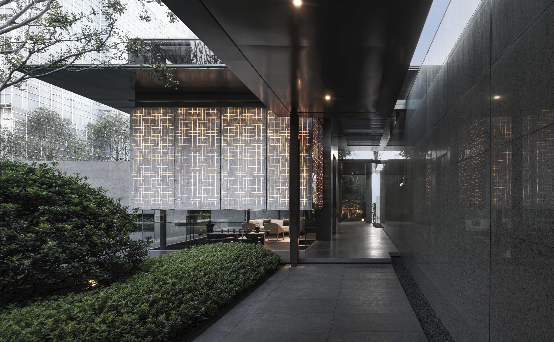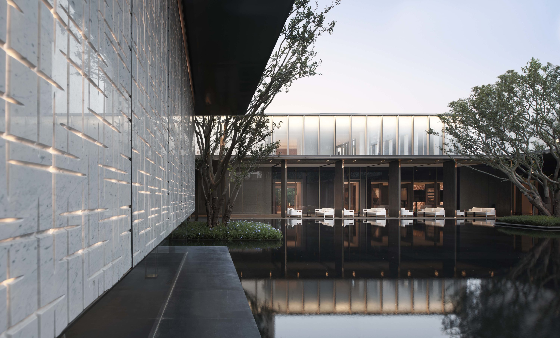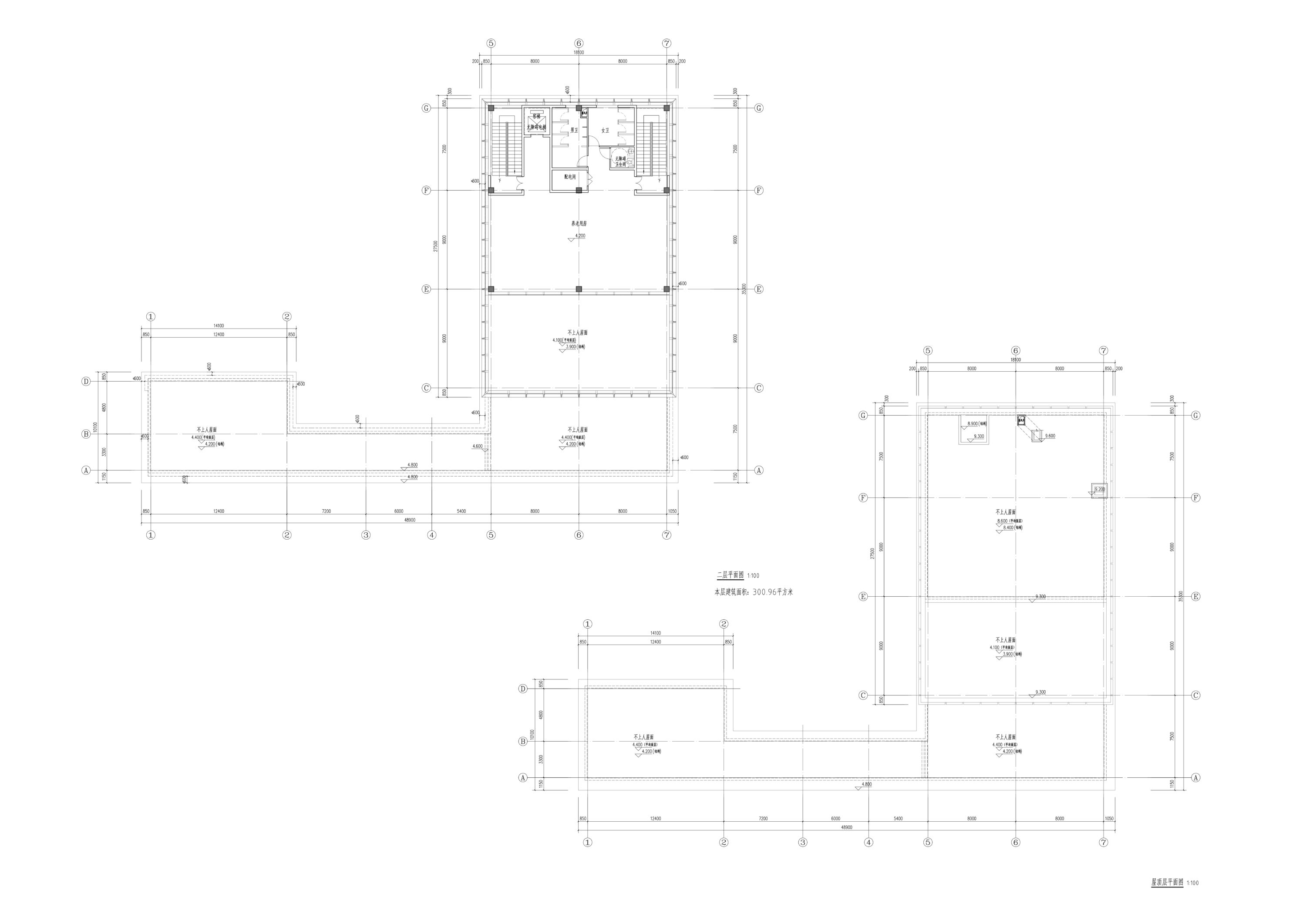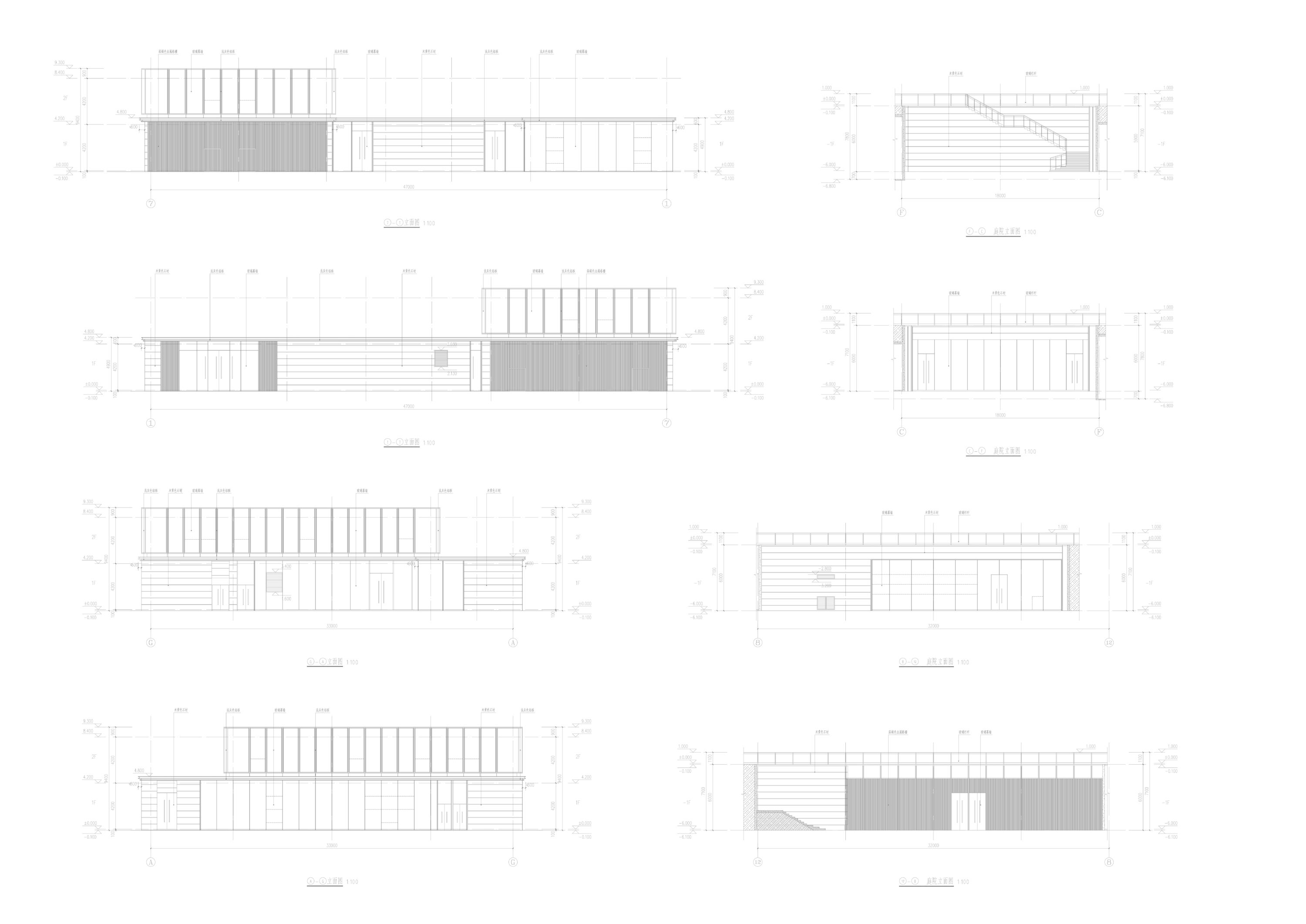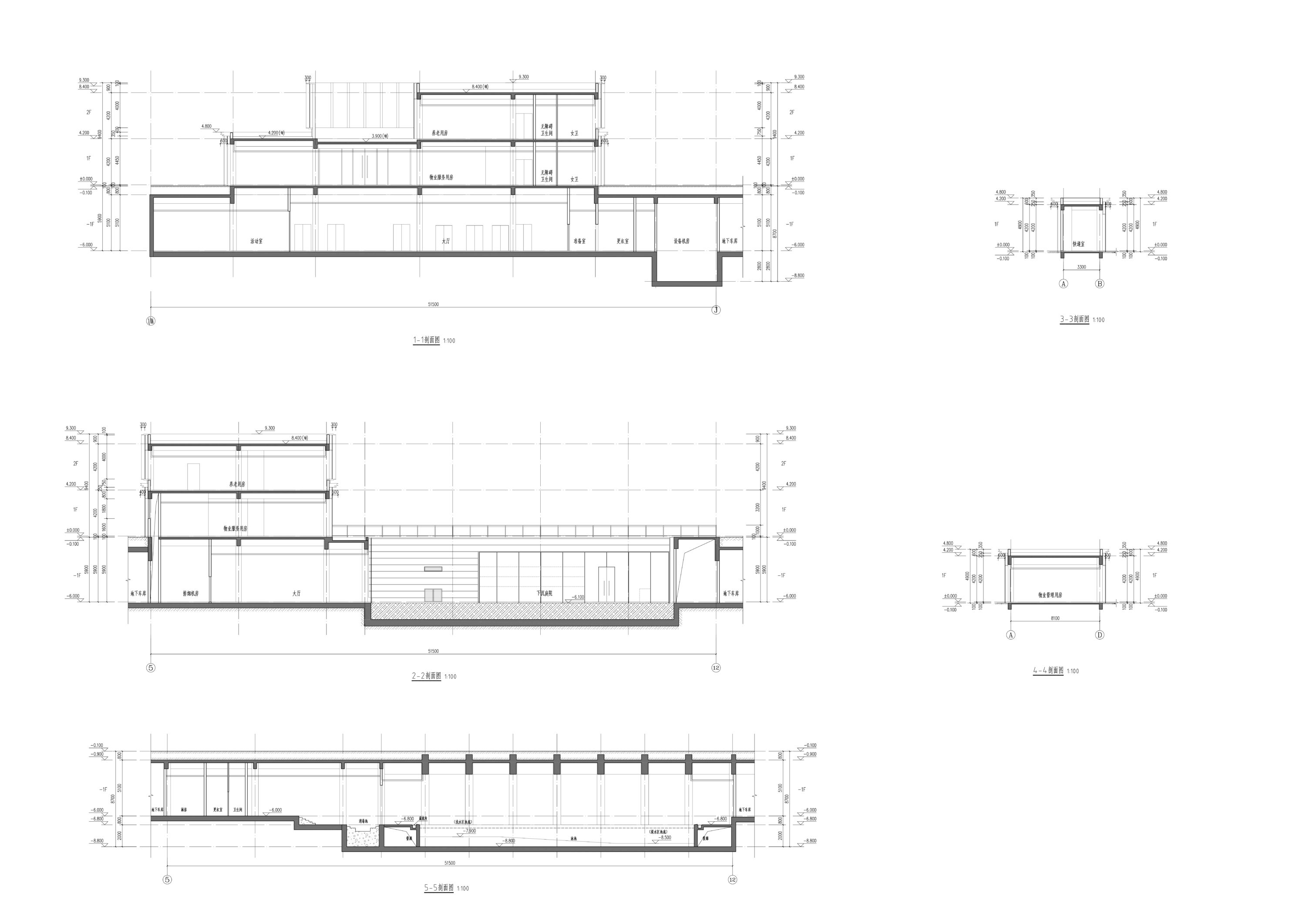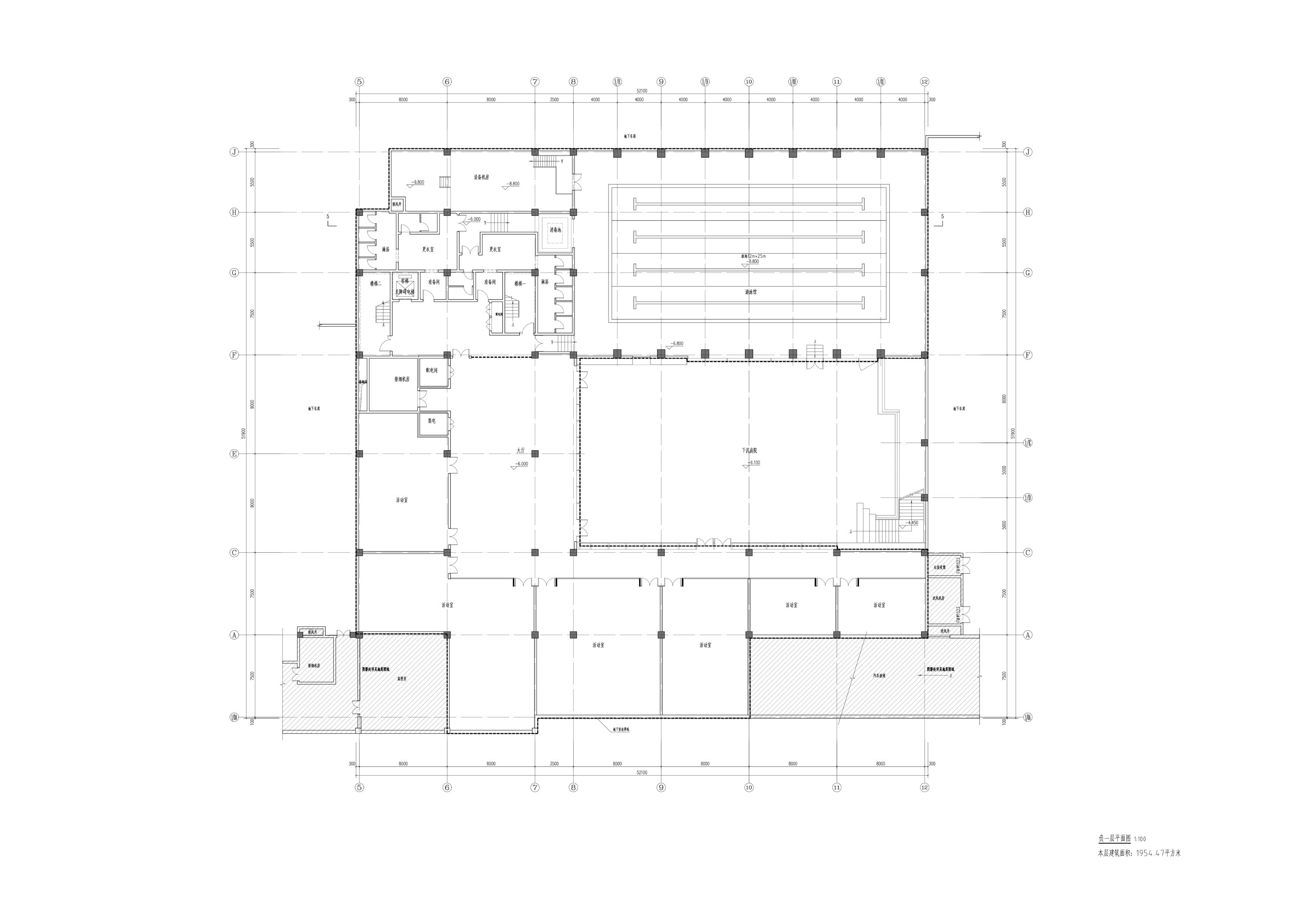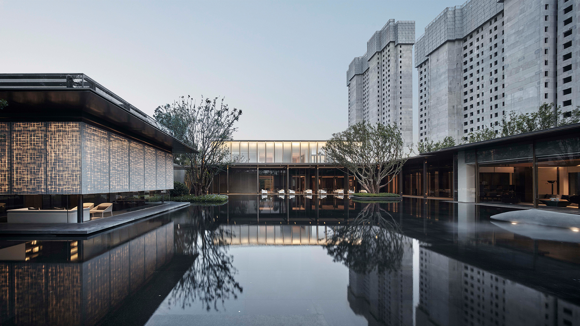
WANG YUE MANSION (EXHIBITION CENTER)
The project is located in the north of the new city in the south of Qinhuai District, Nanjing city.The concept of landscape city garden is created in the planning and design layout. The whole community is a palace, a garden, thousands of mountains and waters, and eventually a courtyard. With space to awaken the city’s memory of courtyard life, modern techniques to regain the emotional identity of courtyard life. Architecture and landscape coexist, and landscape and life are in harmony. The entrance shows the ritual sequence in the middle, the garden is hidden and beautiful, and the scenery is different. With rich hierarchical relations and geometric aesthetics, it jointly creates a natural secluded urban life. Based on the renewal of the old city by the new city, it reflects the collision of innovation and history, seeks for the prototype of life and cultural context in the ancient city of 2500 years, and deduces the beauty of tradition with modern techniques and classical proportions.


