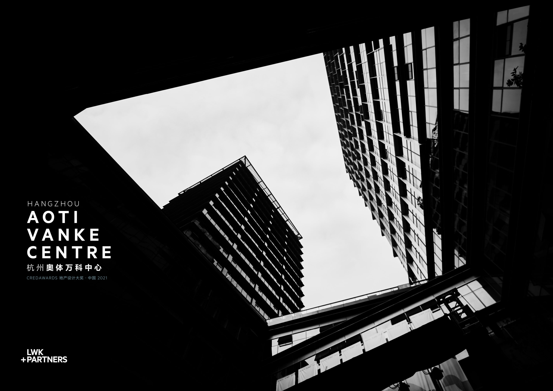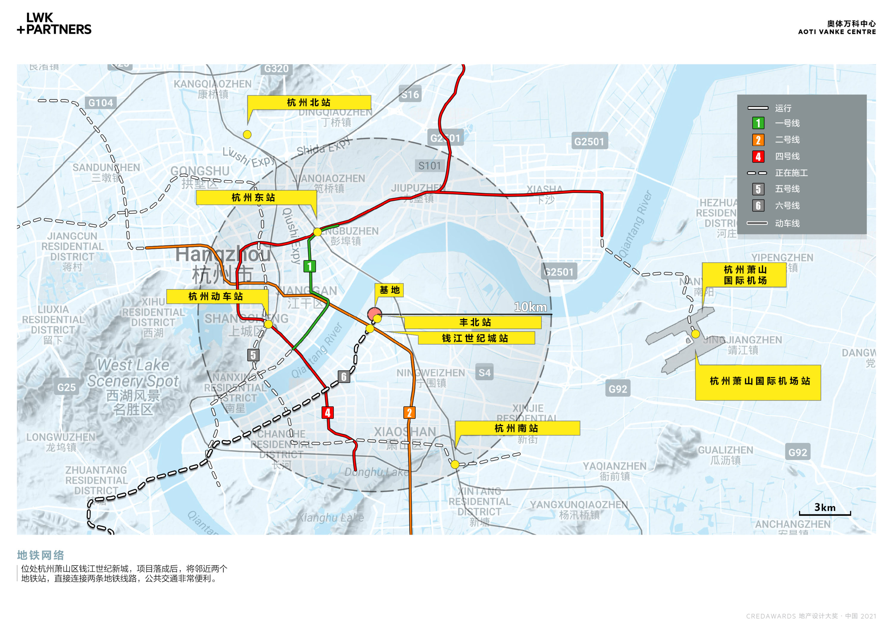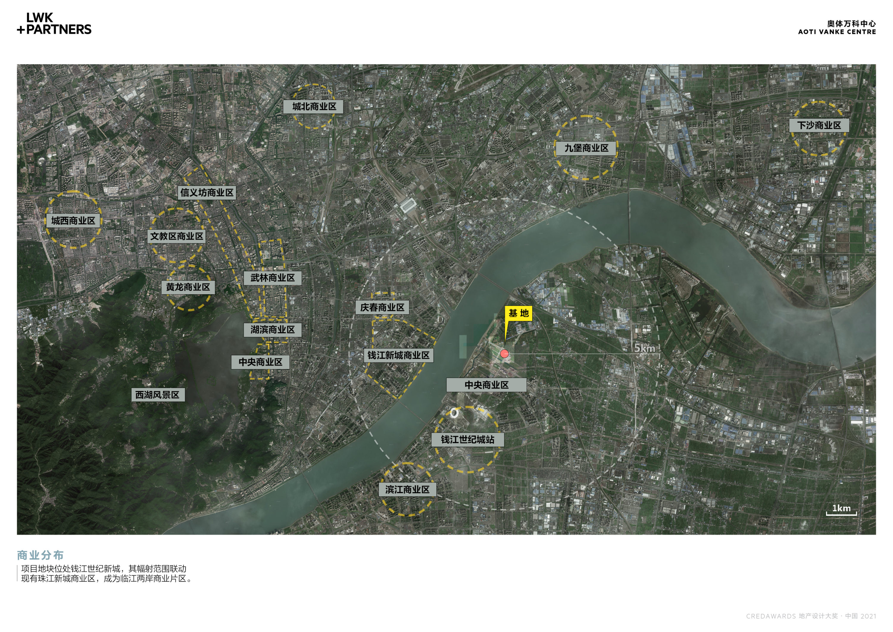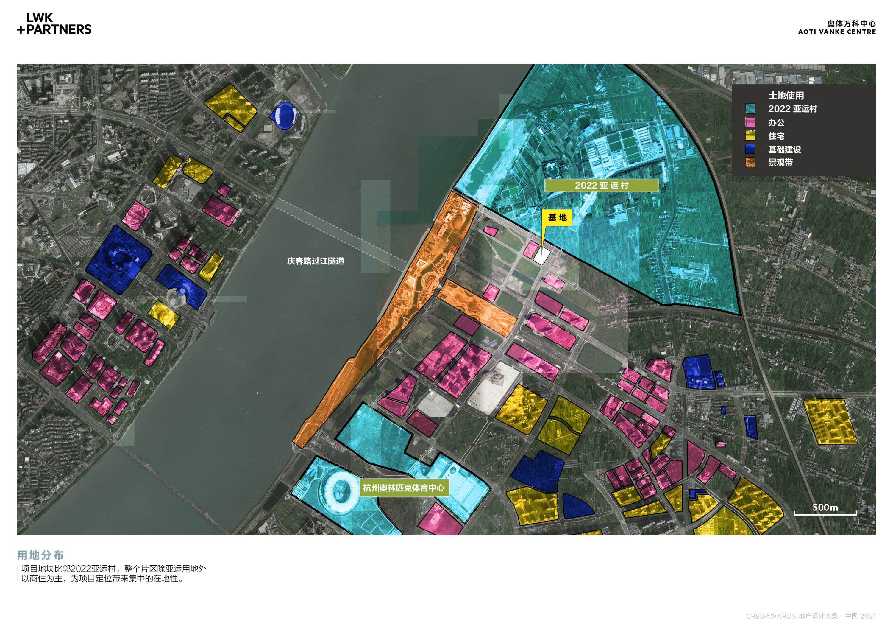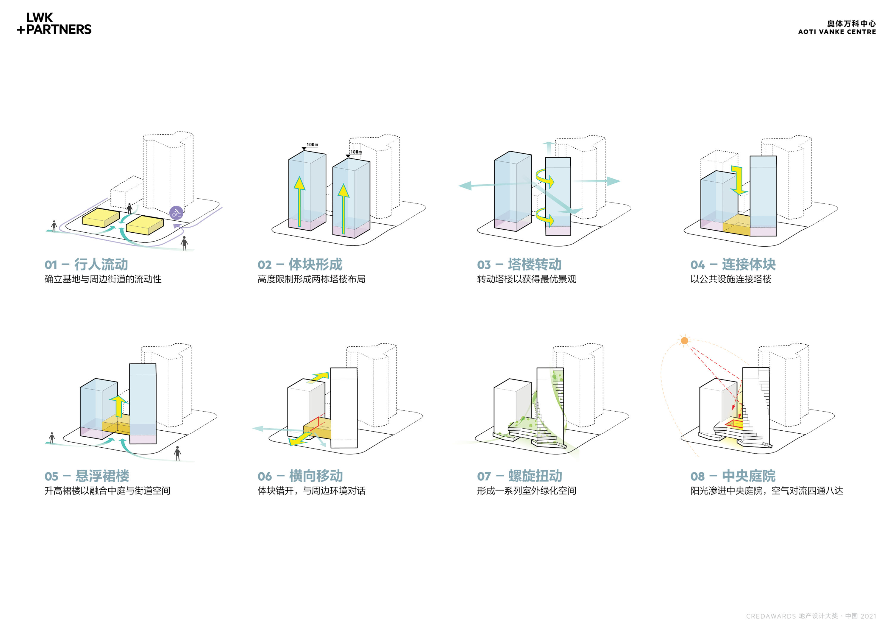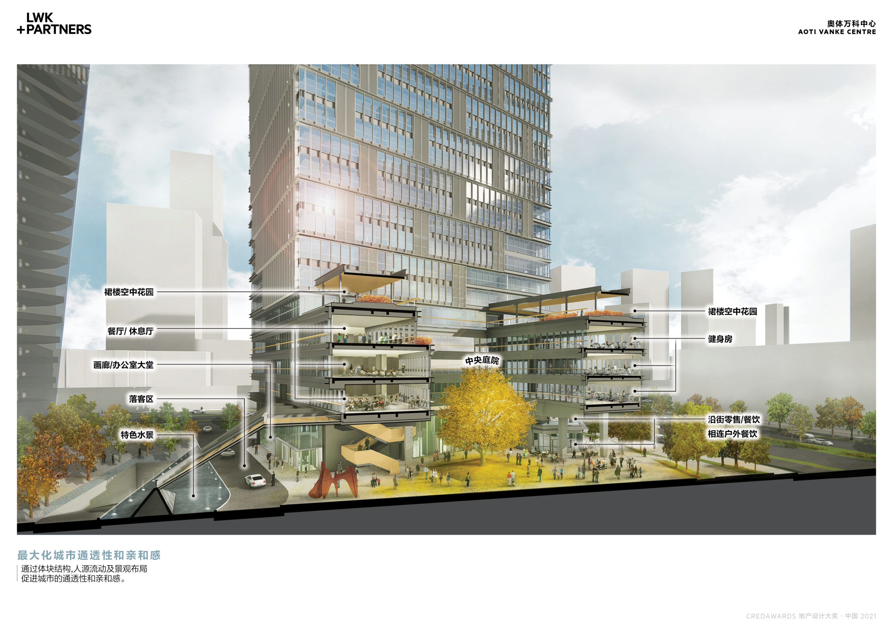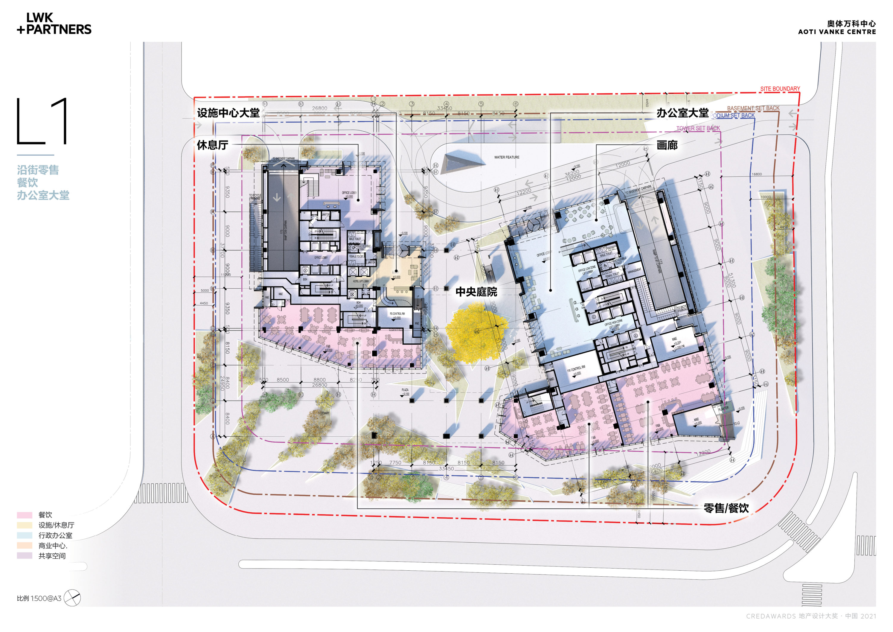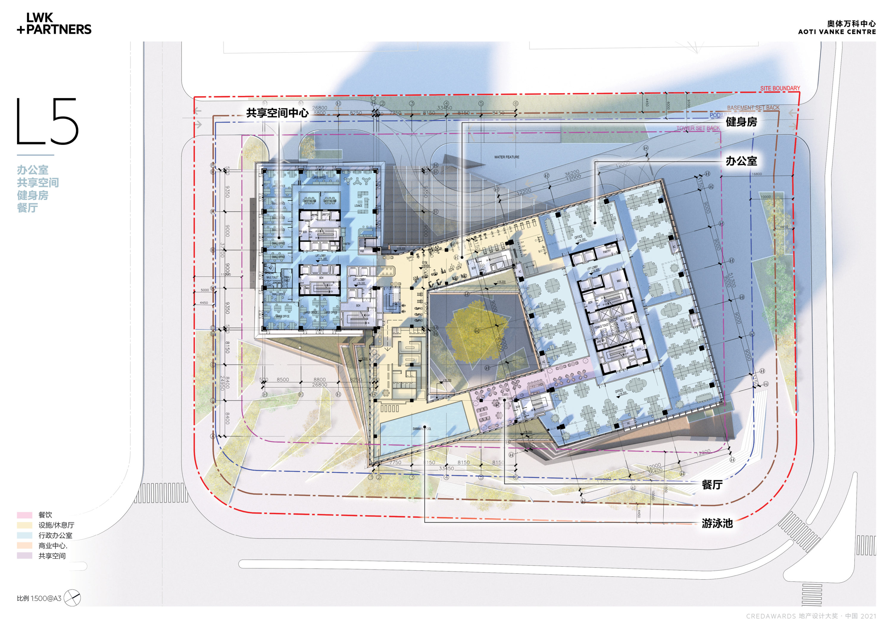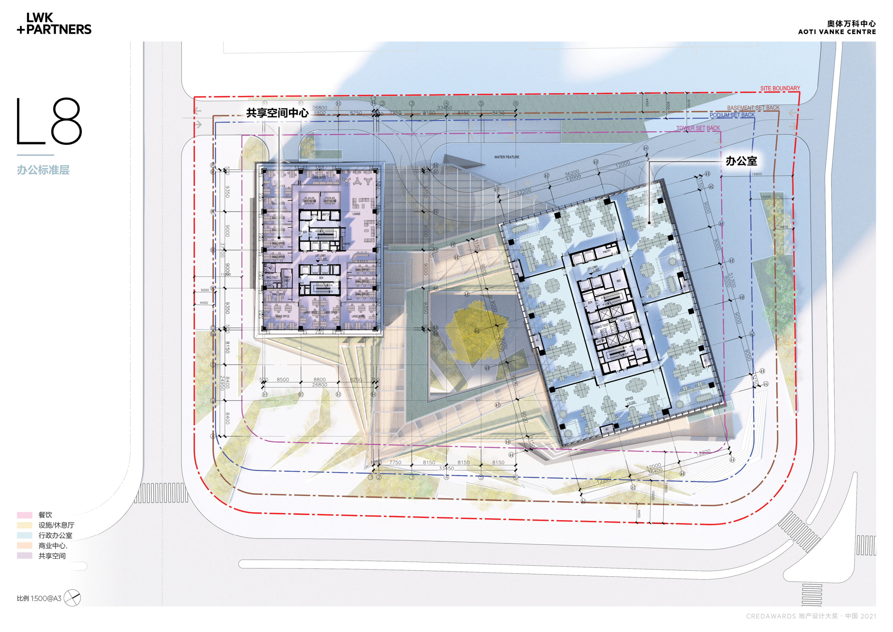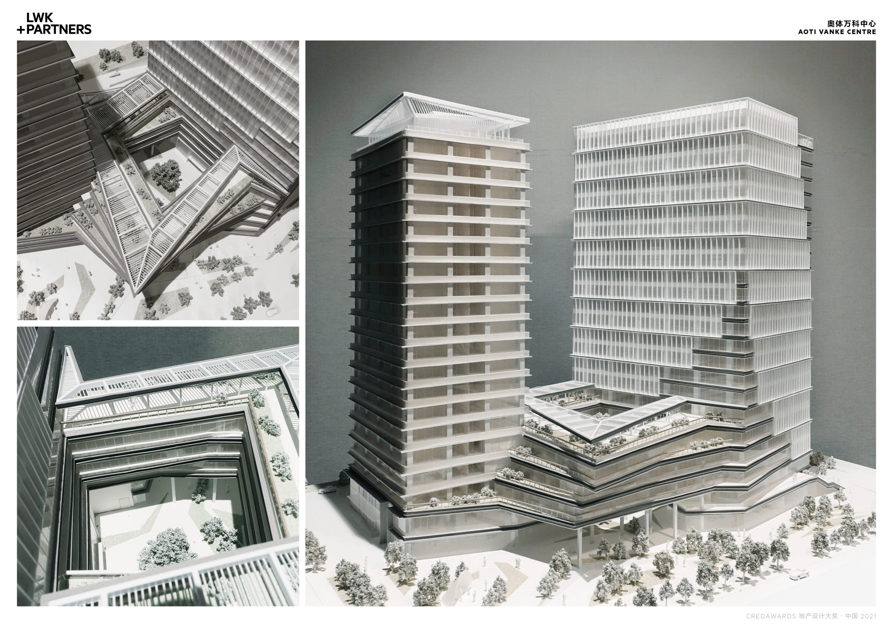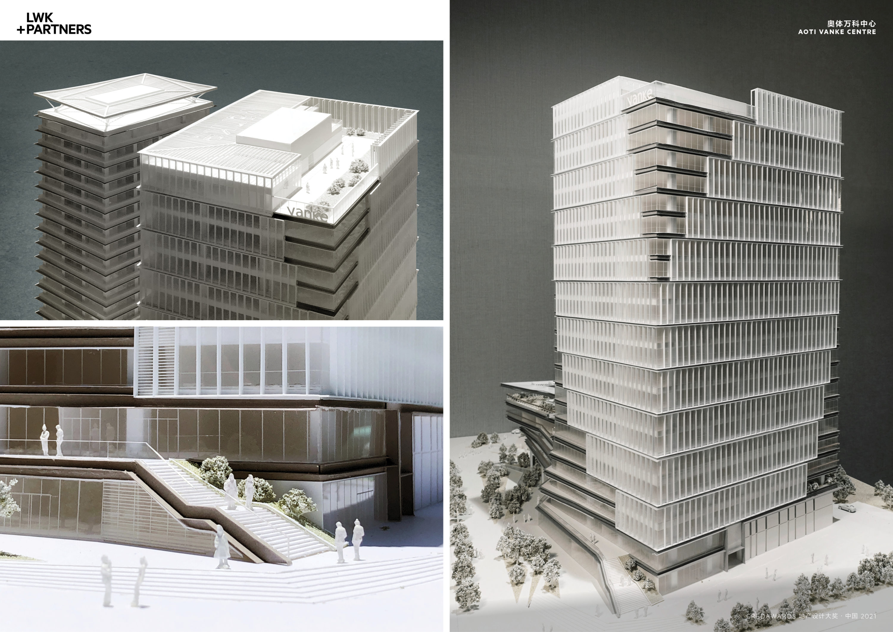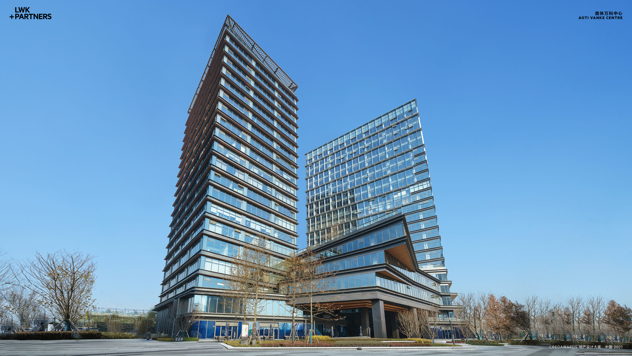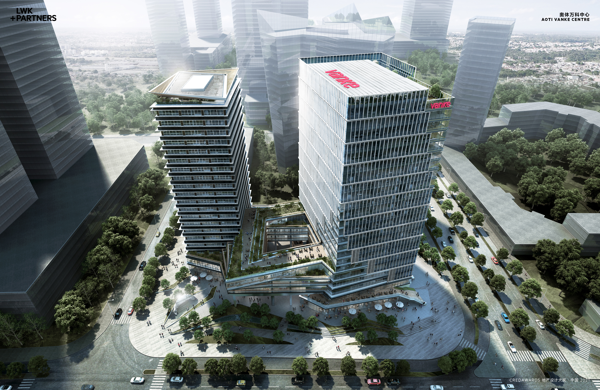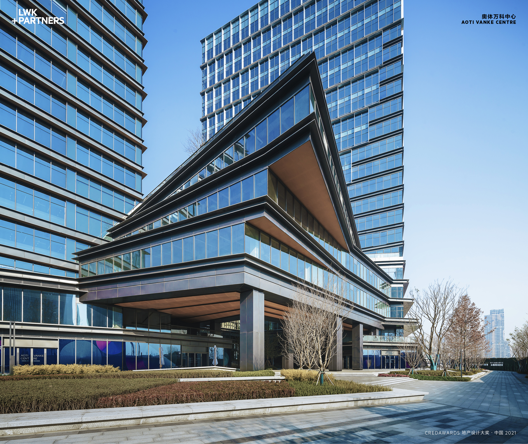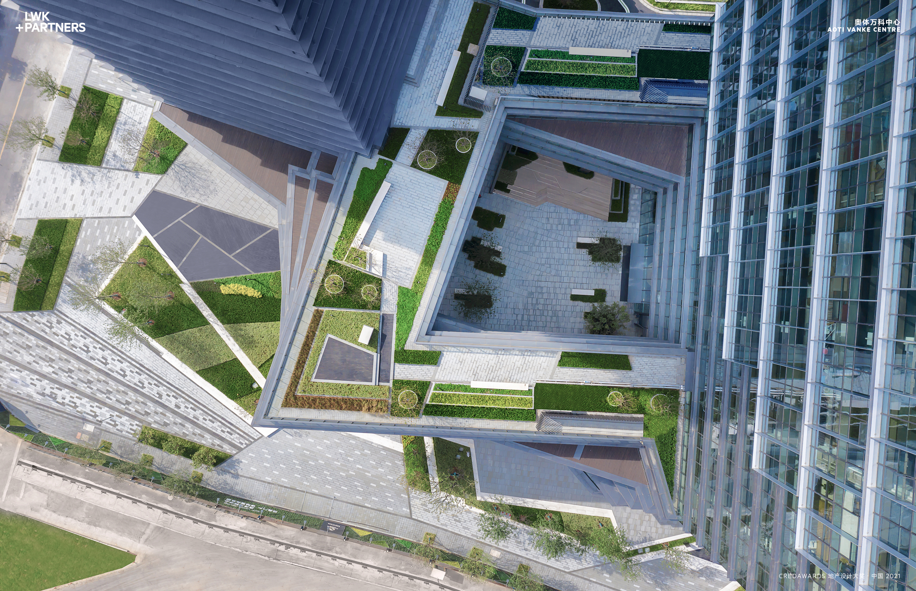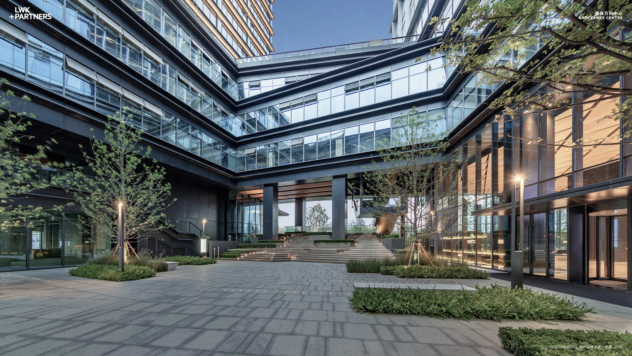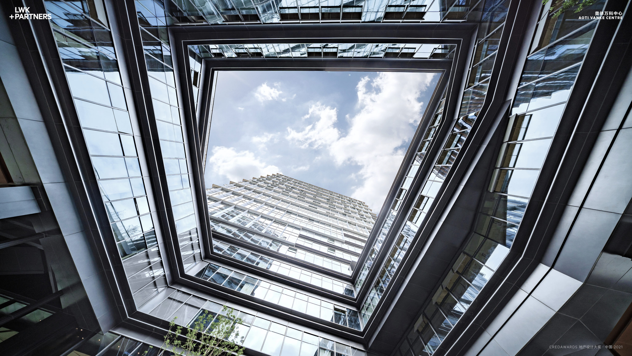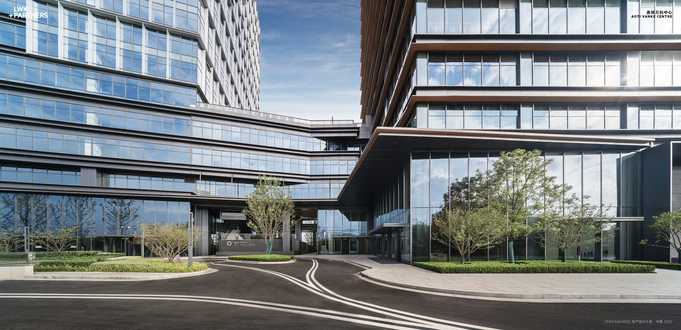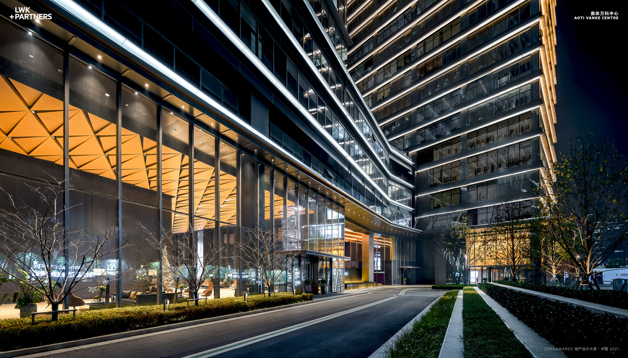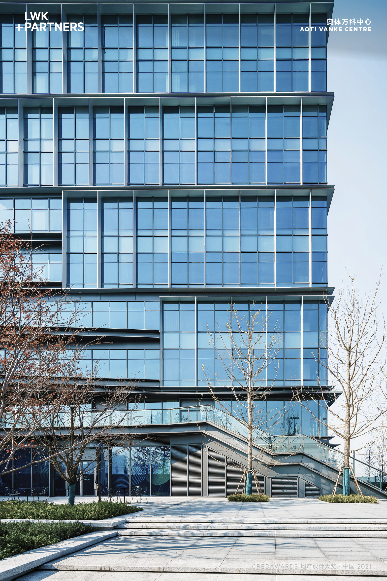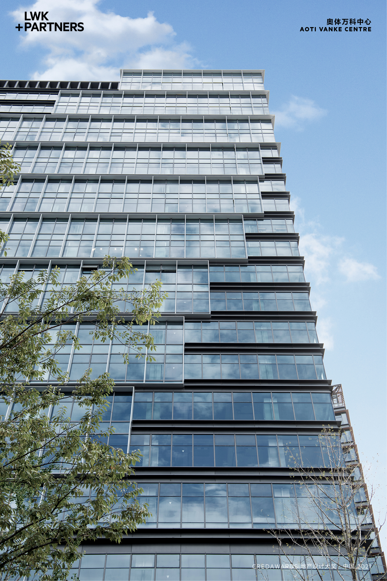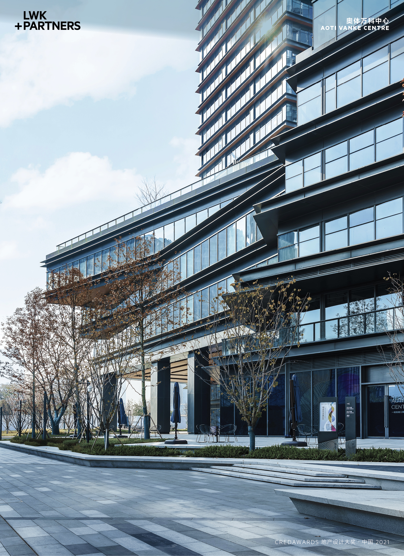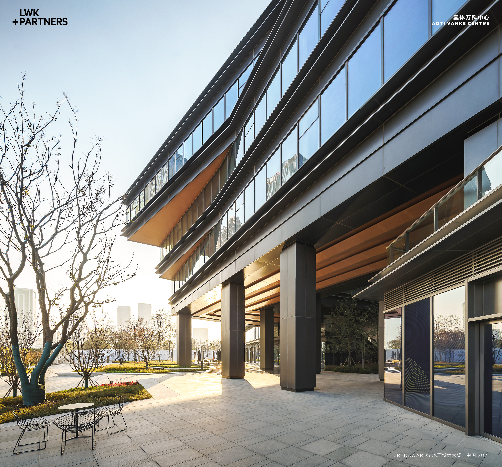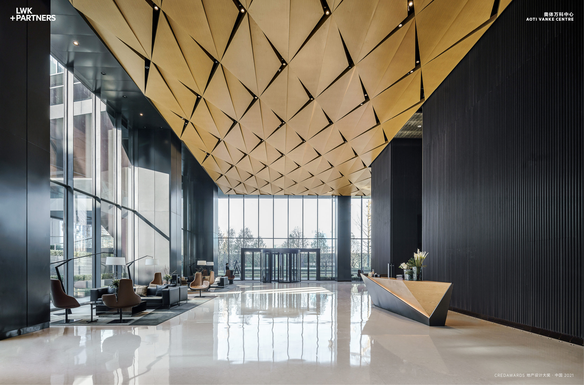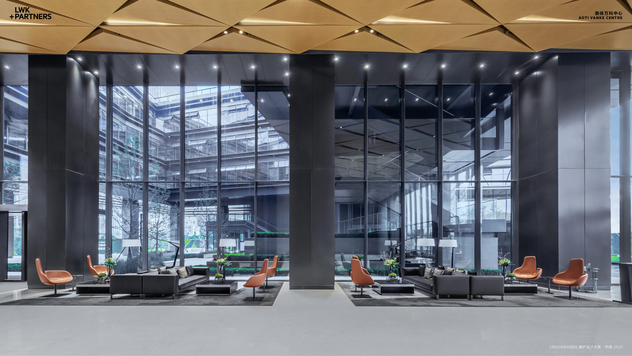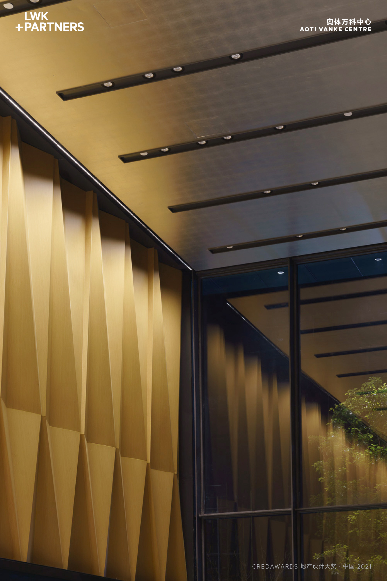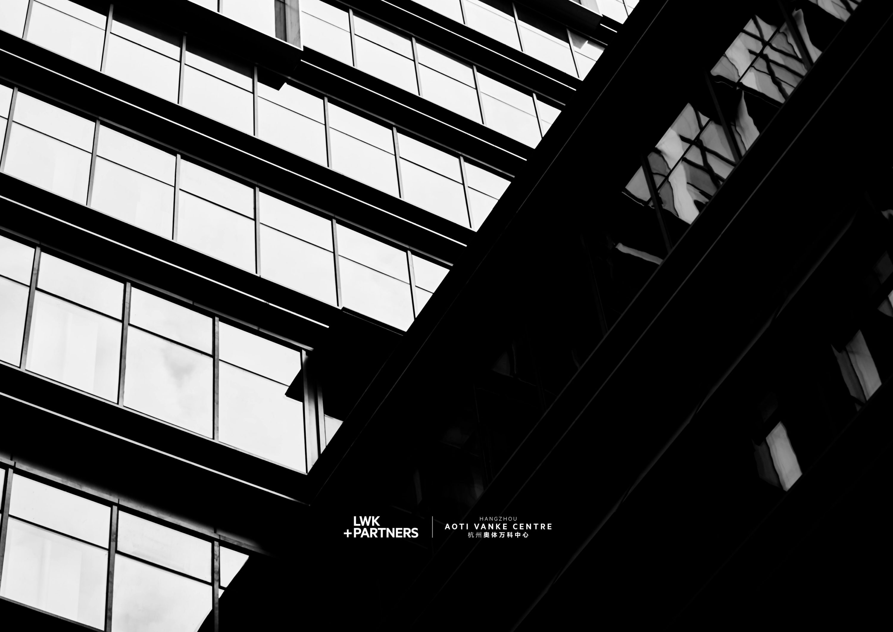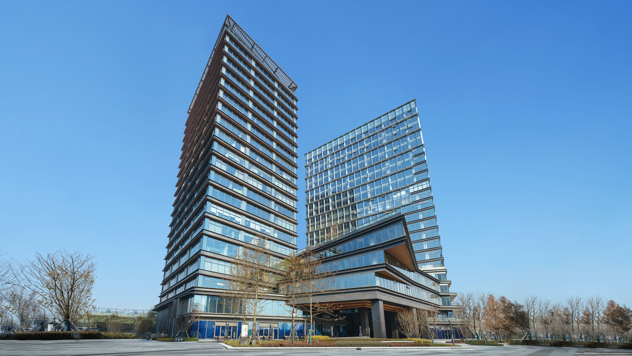
Aoti Vanke Centre
A Smart Business/Lifestyle Community
The Hangzhou Aoti Vanke Centre is an innovative business/lifestyle community that promotes interactions, active engagement and sustainability.
The 100,000 sqm development is comprised of two towers. The taller T1 houses corporate tenants, whilst the shorter T2 features co-working space for start-ups and micro-entrepreneurs.
At street level, the richly landscaped pedestrian zone is lined with two stories of retail, F&Bs and galleries, stretching lengthily along the main road with maximized shop frontage. It funnels the walk flow into the central courtyard, where a public forum is located.
Above the central courtyard is an elevated 3-storey podium of connecting amenities, namely gymnasium, cafeteria and entertainment spaces. A semi-public podium roof garden serves as a bridge between the two towers.
The programmatic stack blurs the work/life distinction and lends itself towards a smarter lifestyle for the formative generation.

