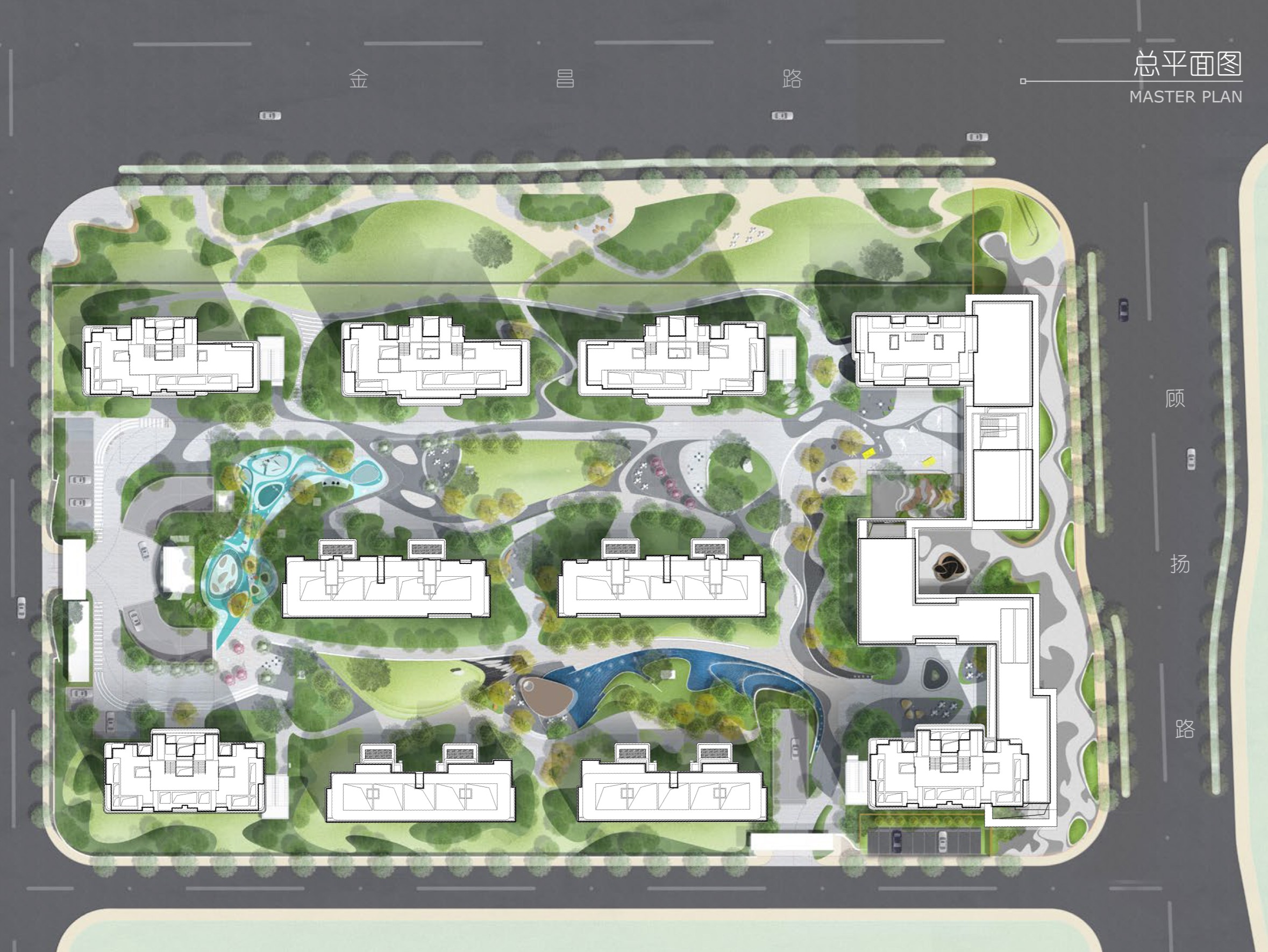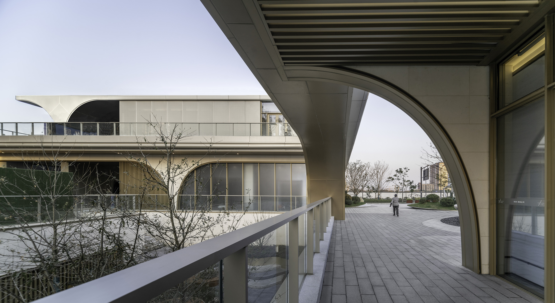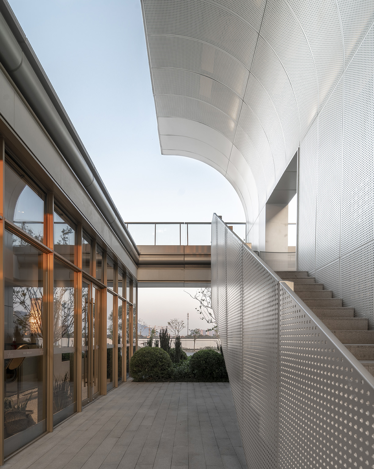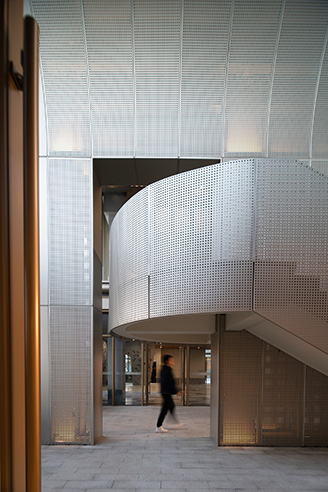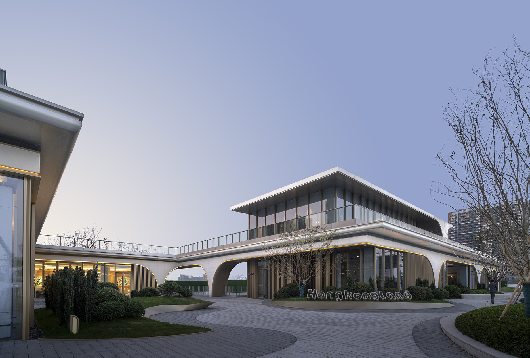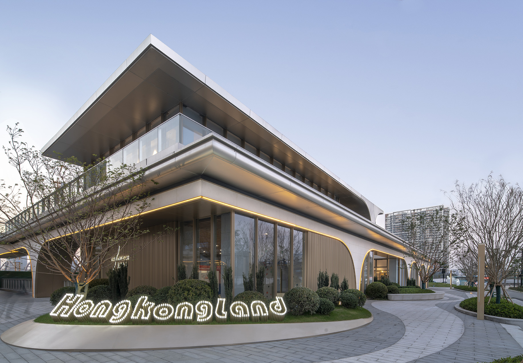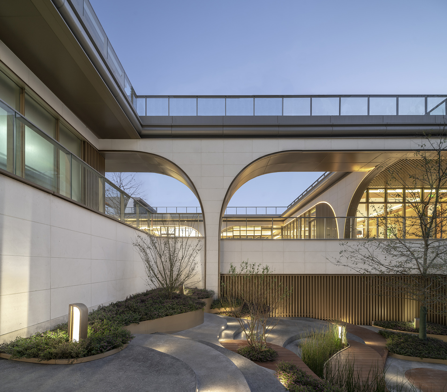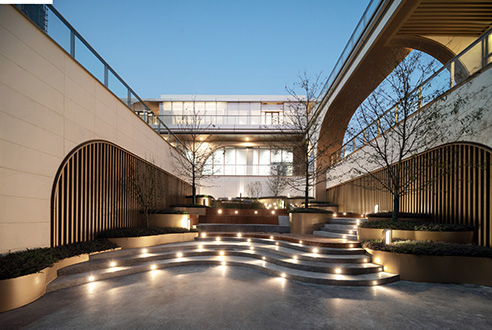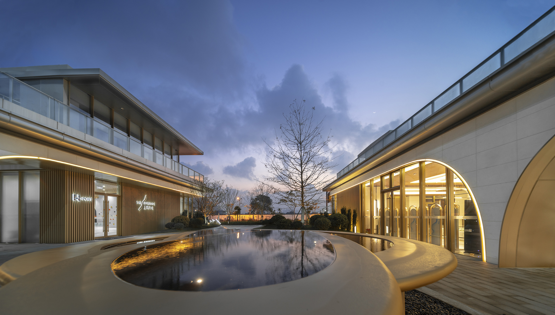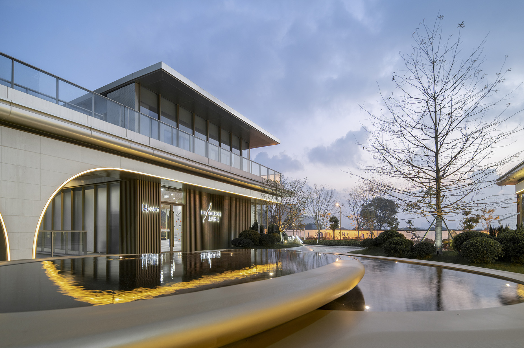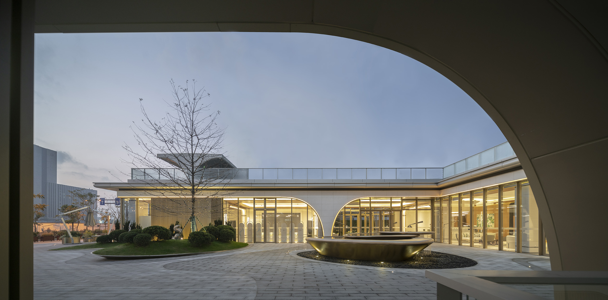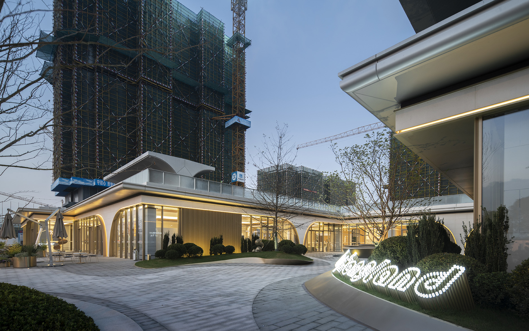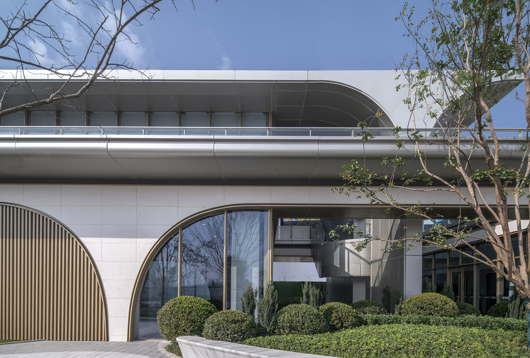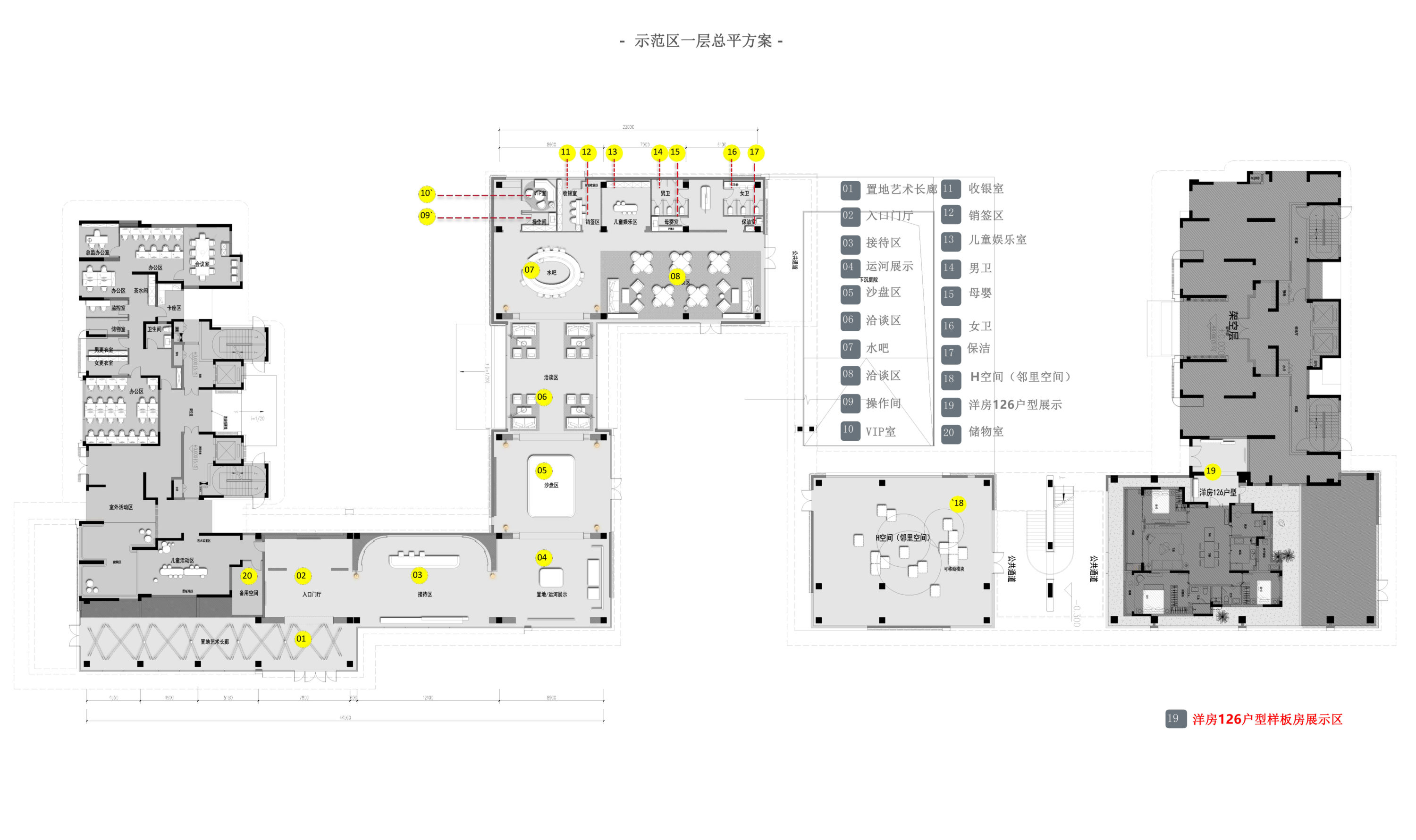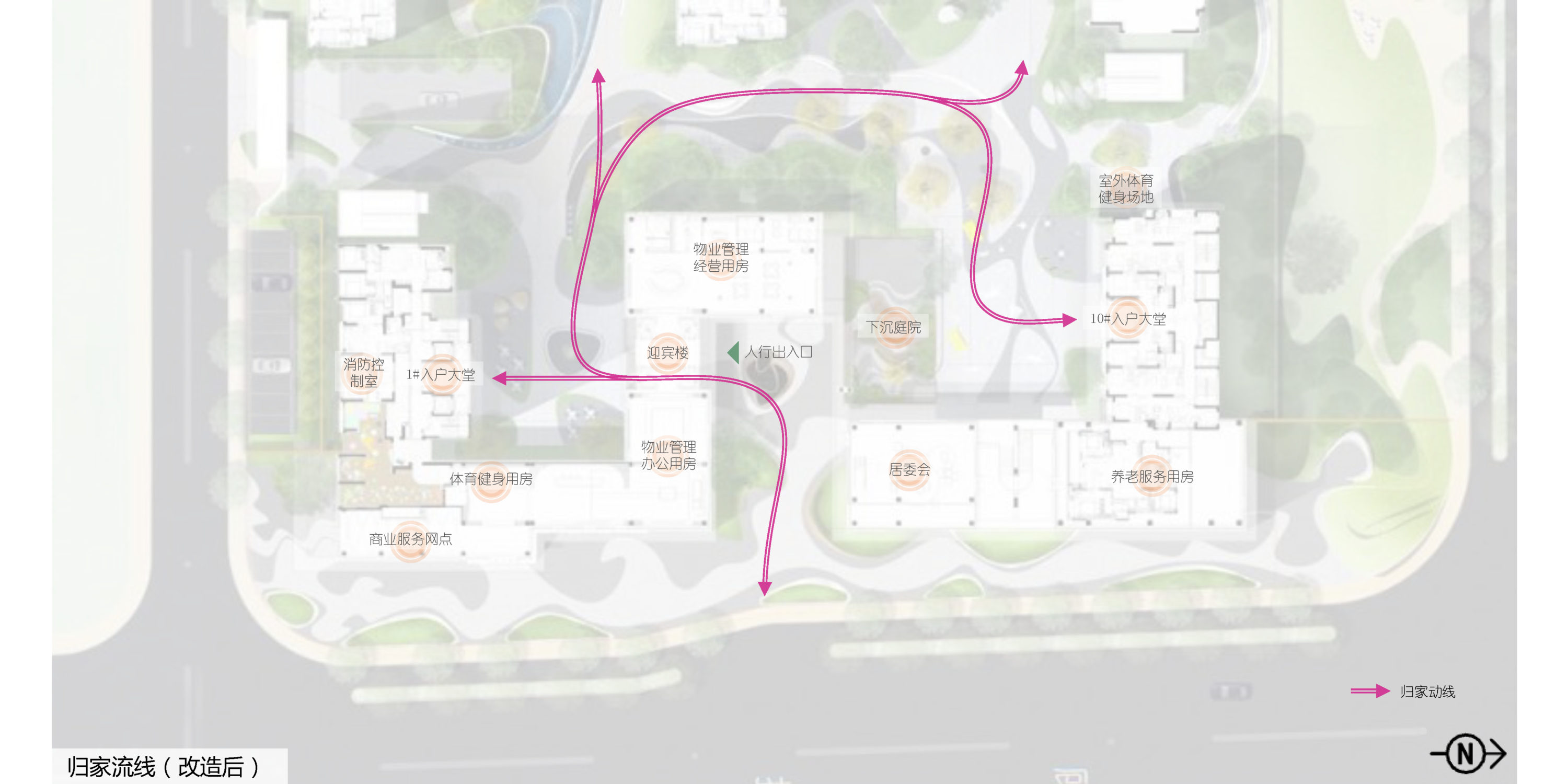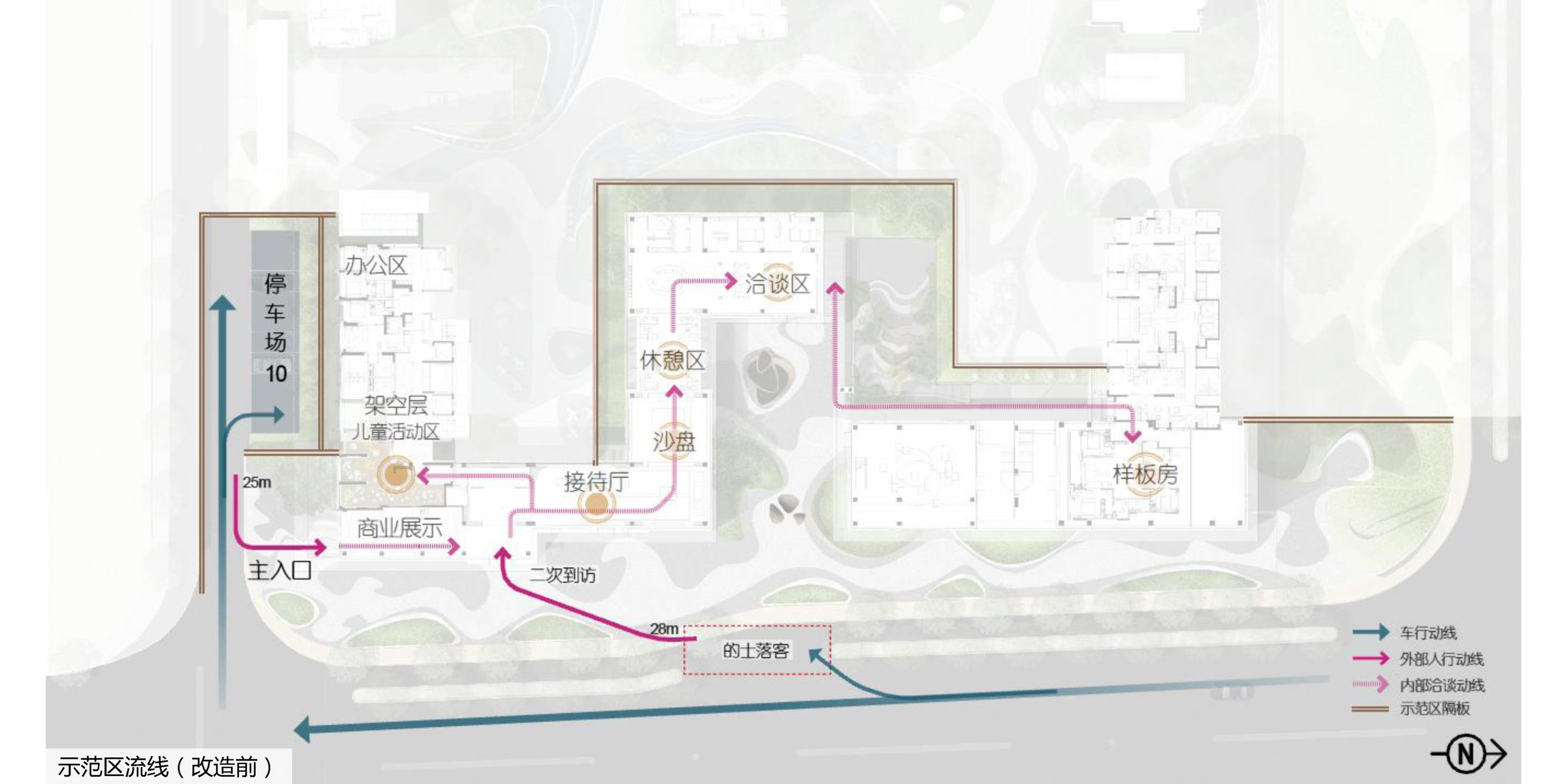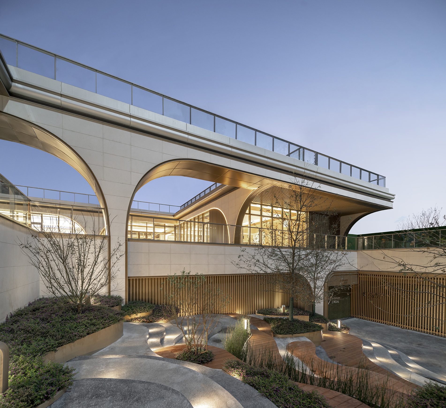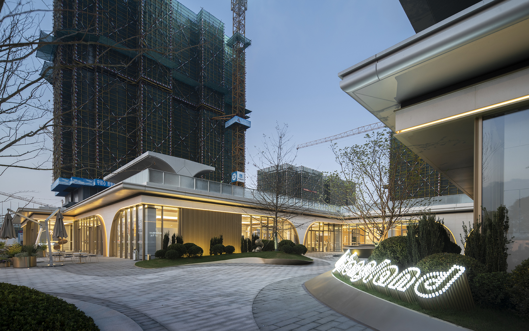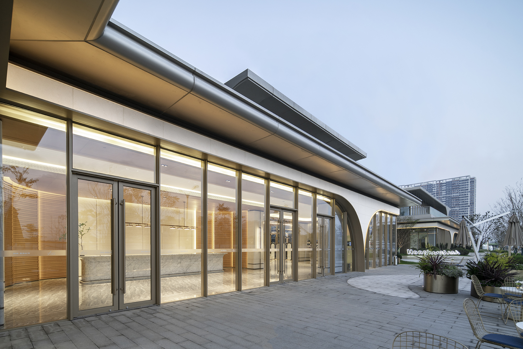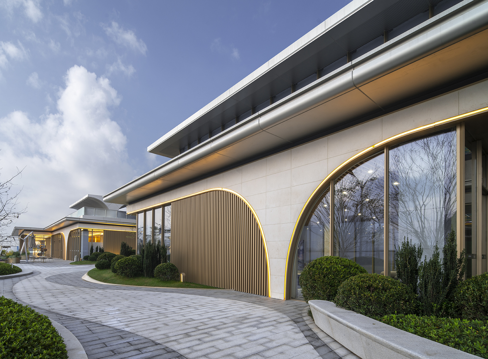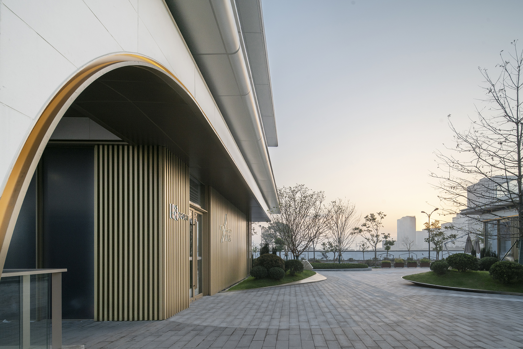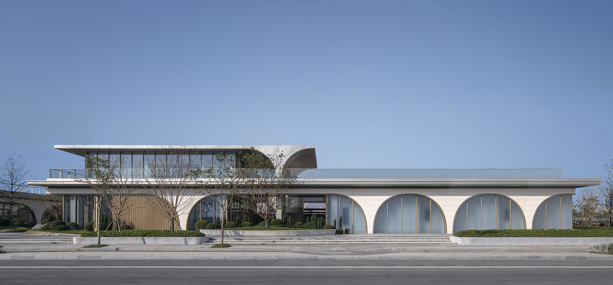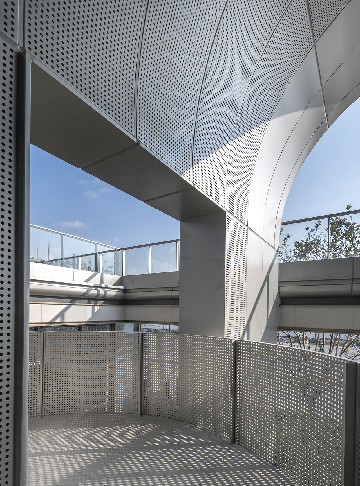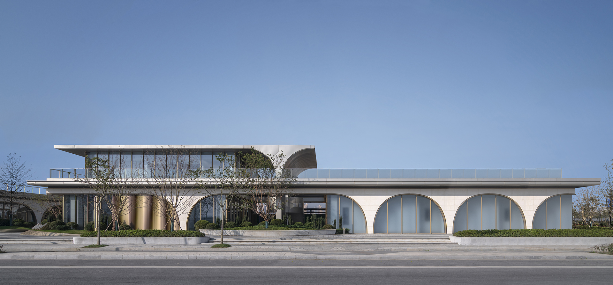
The Riverside
The design breaks the conventional single residential property, and plans a series of public vitality spaces facing the urban interface in the east area of the park. We adopt the strategy of turning small land into a whole, which makes it difficult for small land to be put into large units to reflect the momentum. Therefore, we use super vocabulary to present the sense of domain in the east city interface, form rich space inward, make the community more warm, and create an open 100 meter East vitality area for urban residents. The interface takes arch shape as the matrix, adopts the unified and concise architectural vocabulary, and forms a wave shape in a continuous arrangement, which echoes the texture of the Beijing Hangzhou Grand Canal and forms a landmark image of the group.

