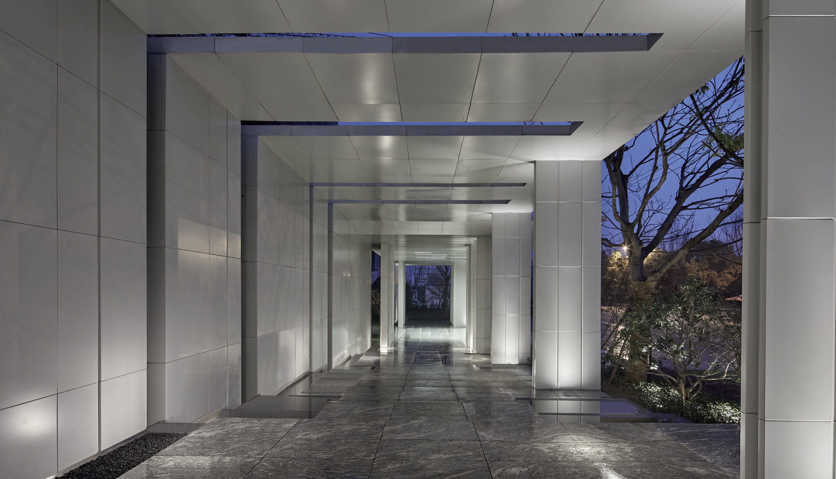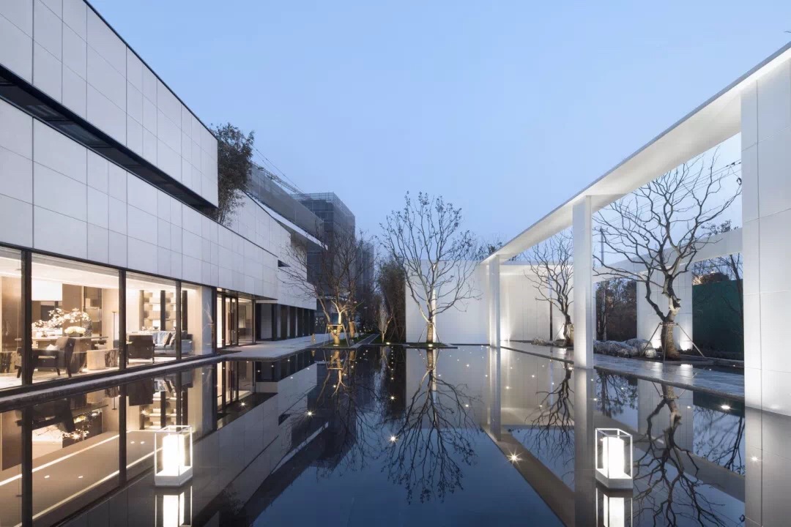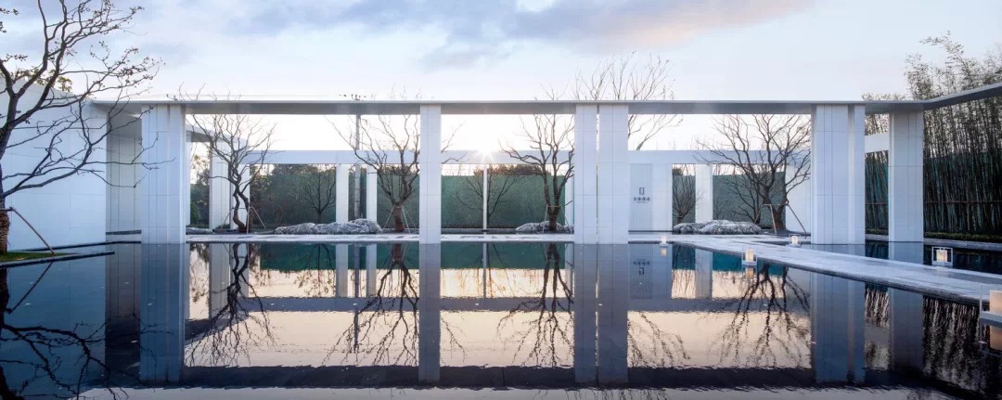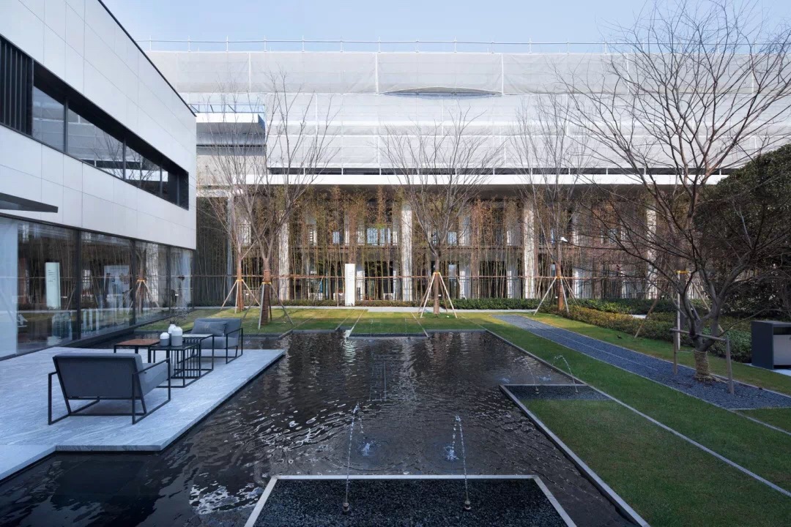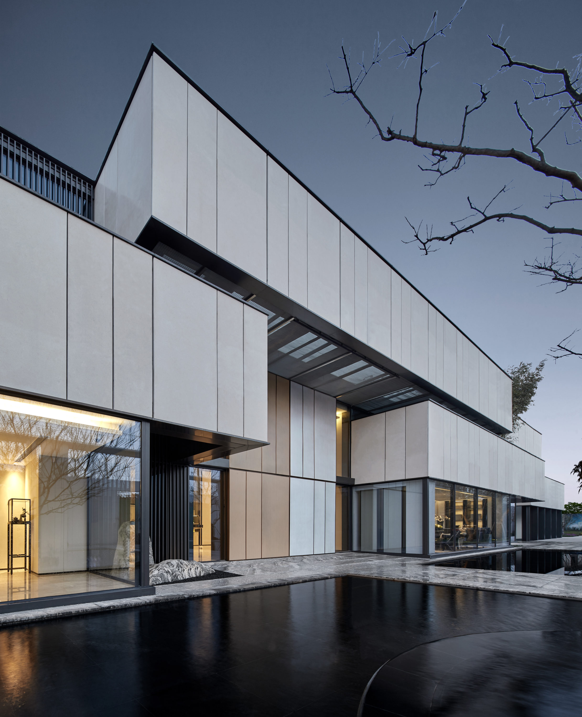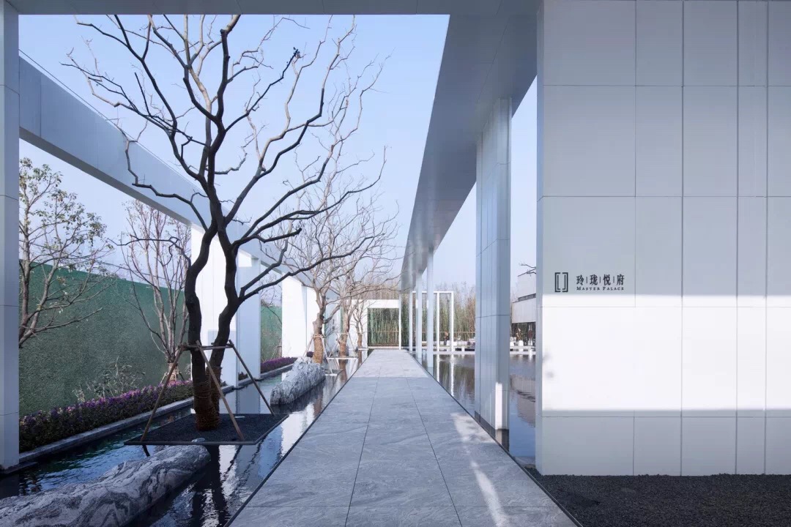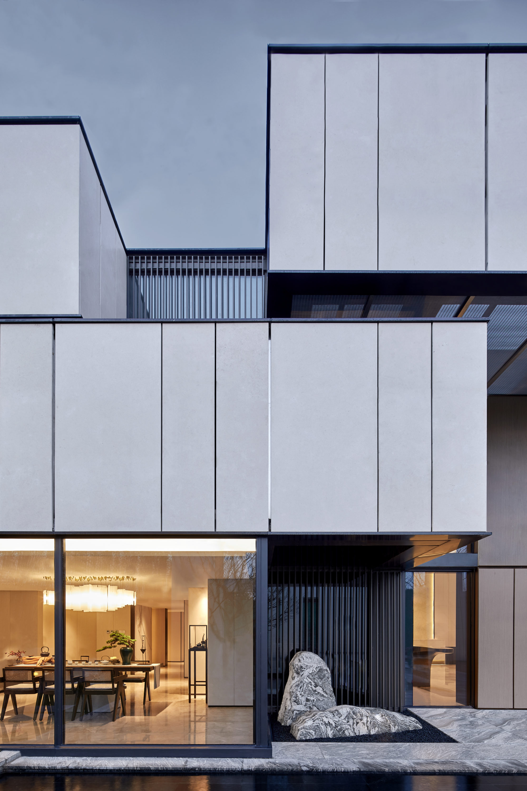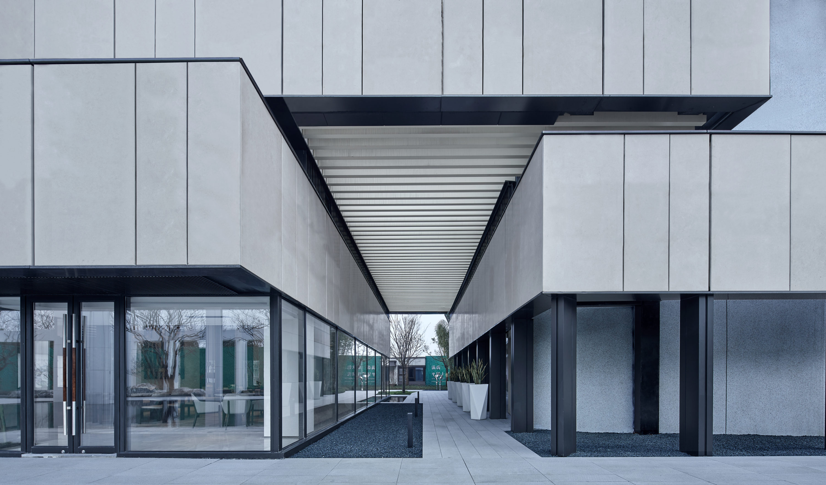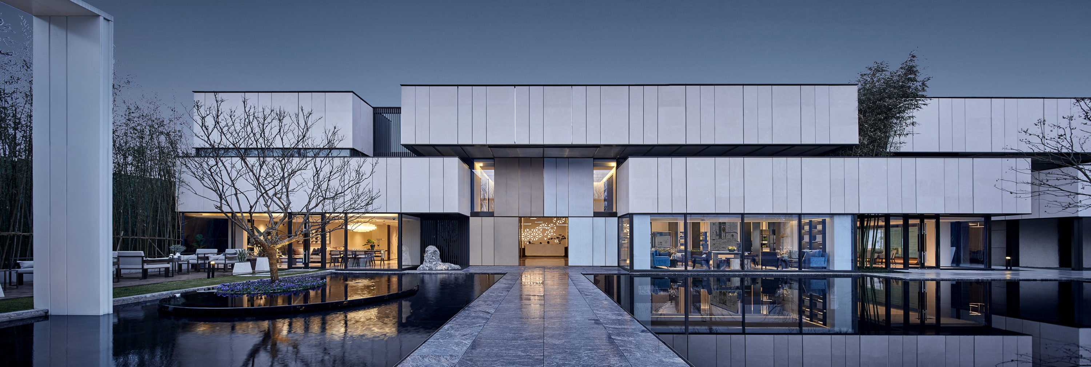
Linglong Yuefu Sales Centre
The main goal of the project is to create a flexible space with architecture and landscape, and to blend internal and external space with various blocks. The main building floats on the water surface, facing the city, zigzagging and stretching in the demonstration area, and the innovative idea is horizontal and deep development shape. The overall tone is elegant and simple, which integrates into the site and optimizes the original space. This reflects the architect’s comprehension of the project and the minimalist architectural aesthetics.



