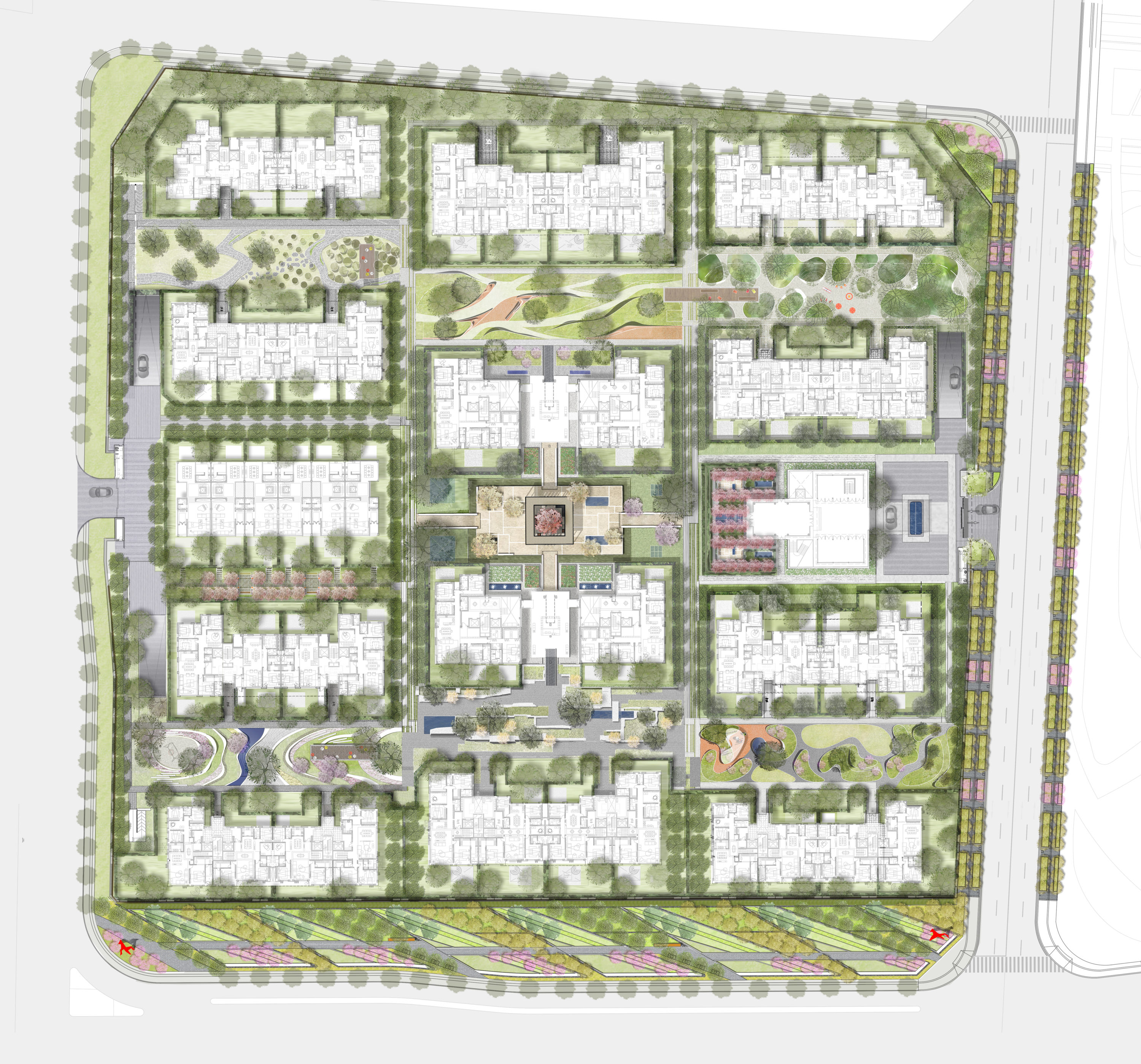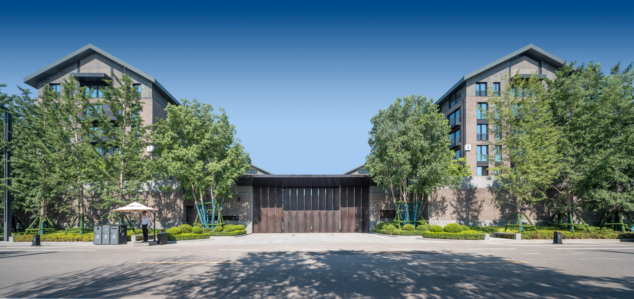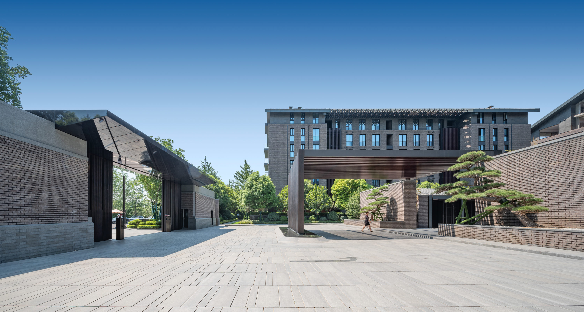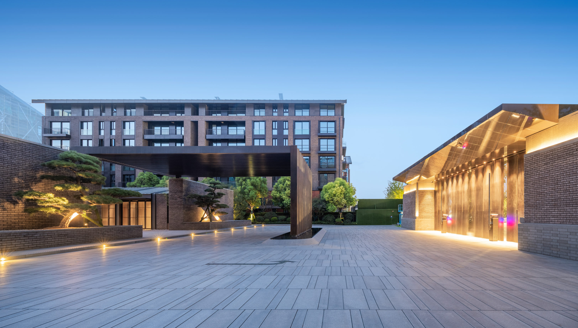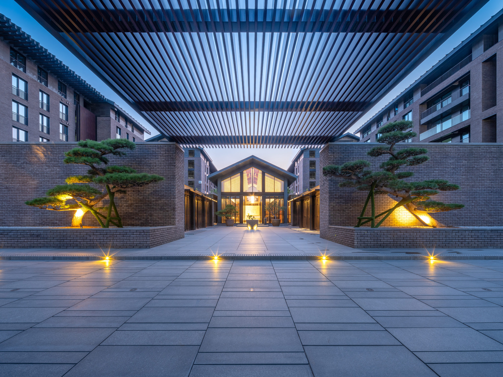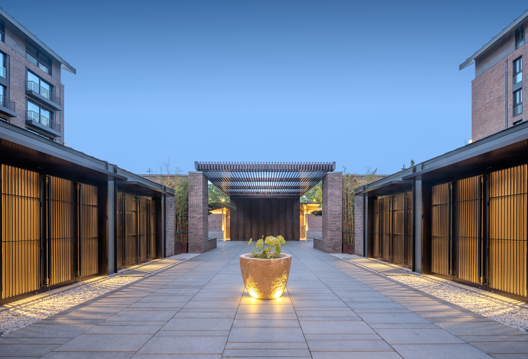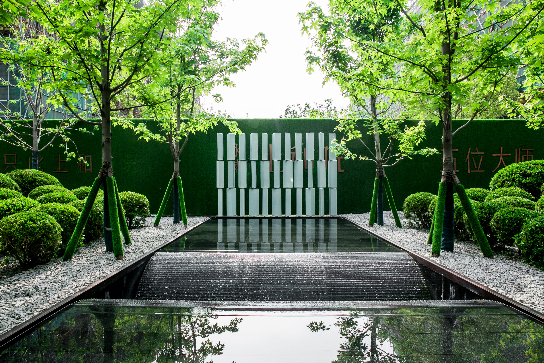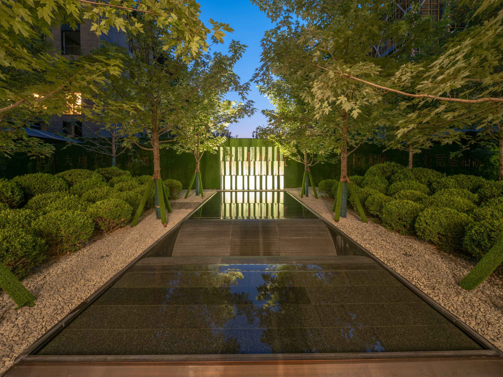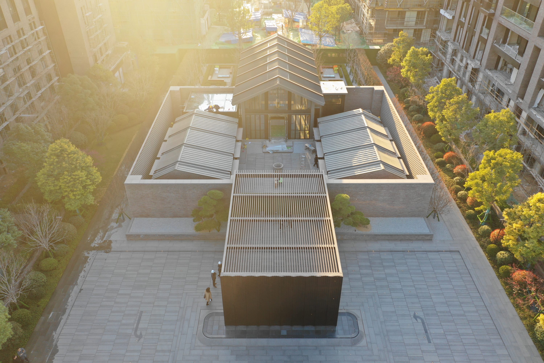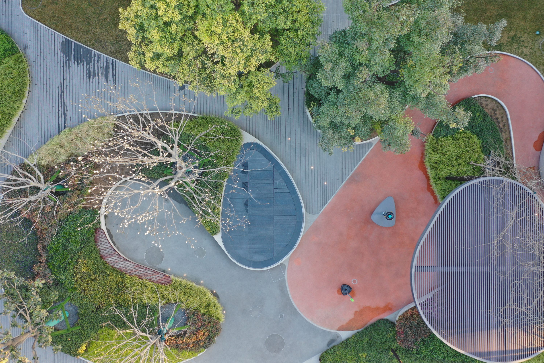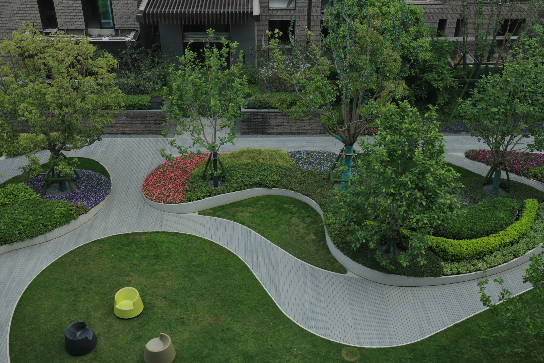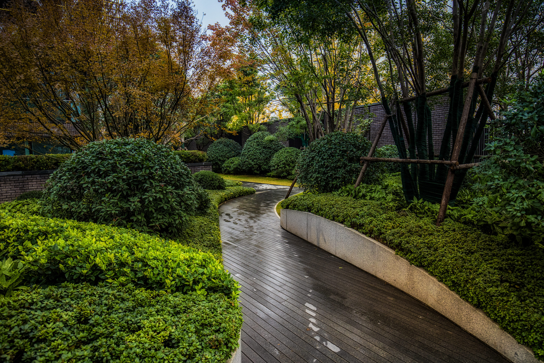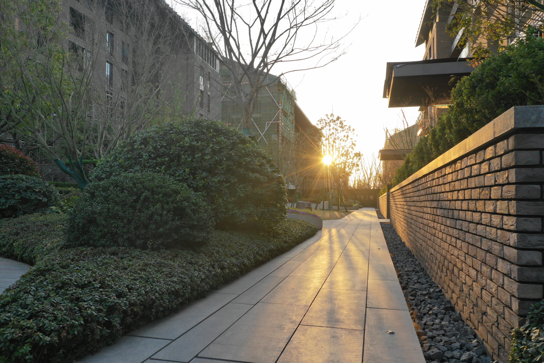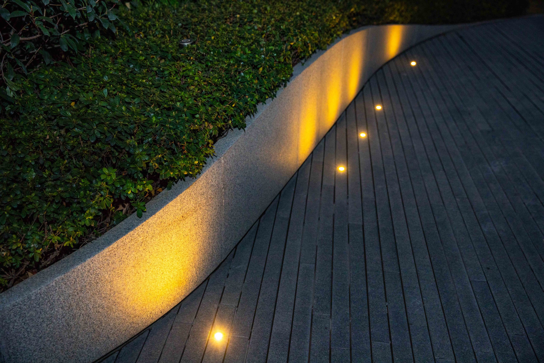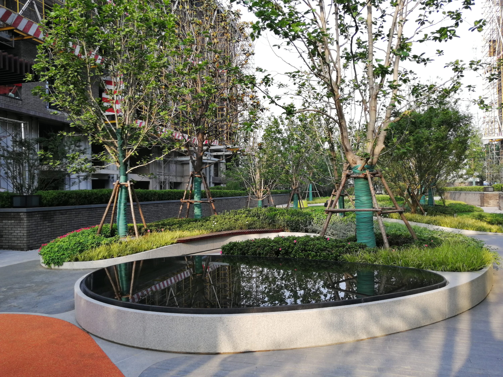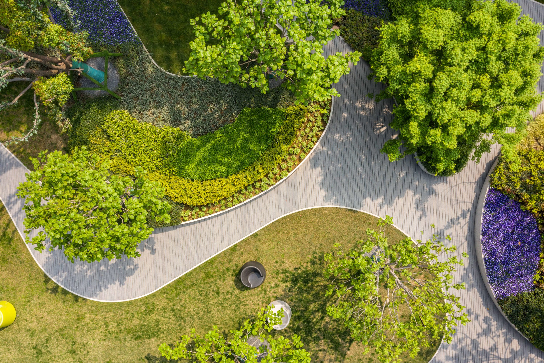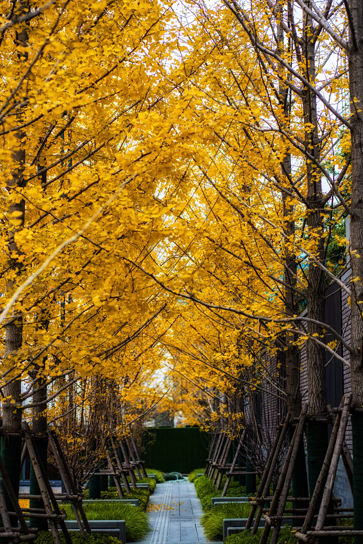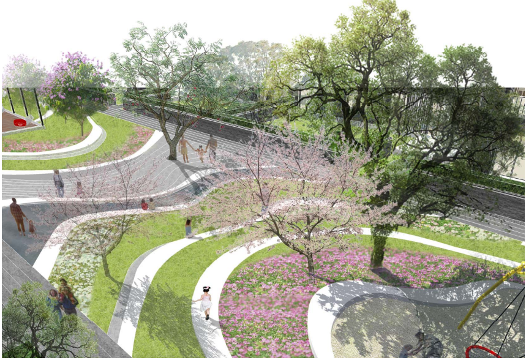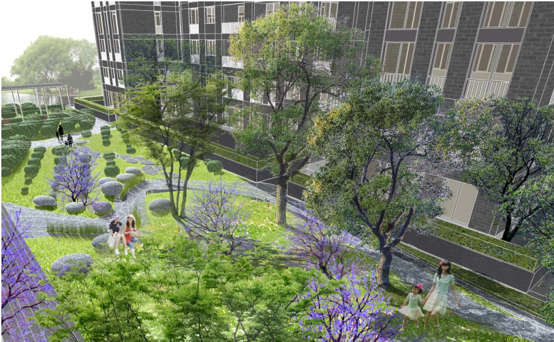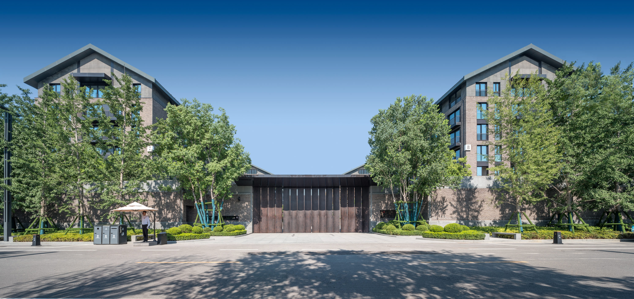
Youwell Shanghe Courtyard
The project is located in the Beilong Lake area of Zhengzhou, covering an area of 47,600 square meters, with a plot ratio of only 1.68. It adopts the east-west, north-south double cross landscape axis planning, with eight themes of gathering, zigzagging, hiding, enjoying stones, relaxing, rippling, painting, and sightseeing, to form a courtyard group with different interests and styles.The overhead layer and central water garden are designed at the intersection of the central axis. The landscape space is constructed with various elements such as copper, ceramics, laojinshan stone, handmade brick, etc. In a word, high quality details and fine construction norms ensure that each node presents brings us different extraordinary effect and taste.

