龙湖上城 LONGFOR CENTRAL
| Project Status | 已竣工 | |||
| Type | Architectrual Design | |||
| Subcategory | Commercial Project | |||
| Date completed (YYYY-MM-DD) | 2020 - 10 | |||
| Design cycle | 40个月(设计启动至开业) month | |||
| Project Area |
| |||
| Project Location Region | China | |||
| Project Location Province | ||||
| Project Location City | 成都 | |||
| Project description(Chinese) | 成都龙湖上城旨在将现有的旧社区,塑造成一个崭新和充满活力的工作、生活、聚会和休闲的目的地。综合体项目龙湖上城位于成都新的地铁交汇处上方,Lead8与客户攜手合作,重新打造前身为印刷工厂的场地,使其焕发活力并成为该区以社区为中心的TOD设计的新典范。 占地590,000平方米的综合体项目,Lead8负责总体规划及设计零售中心及区域、SOHO塔、两座LOFT塔、办公楼部分。该总体规划亦包括四座住宅塔。该座198米高的住宅塔楼位于6层高的零售中心的顶层,作为火车站前往市中心的门户塔楼。 | |||
| Project description(English) | Longfor Central has transformed and shaped inner-city Chengdu by delivering a vibrant development and platform for working, living and socialising. Located above a new metro interchange within the city’s 1st inner-ring district, Lead8 collaborated with the developer to revitalise this former industrial site into a new model for community-focused TOD design. The 590,000sqm TOD destination comprises of a retail centre, office towers and four residential towers. The 198m tall Loft tower sits atop the six-storey mall, acting as a gateway tower welcoming visitors travelling from the train station to the city centre. Direct connectivity to various transportation networks including the North Train station, Lines 1 and 6, and integration of new above and below ground pedestrian routes strengthens accessibility between spaces. Longfor Central is a catalyst for urban renewal in Chengdu’s inner city area and the first such development to open in the ‘1st ring’ in the last five years. | |||
| Featured project image | 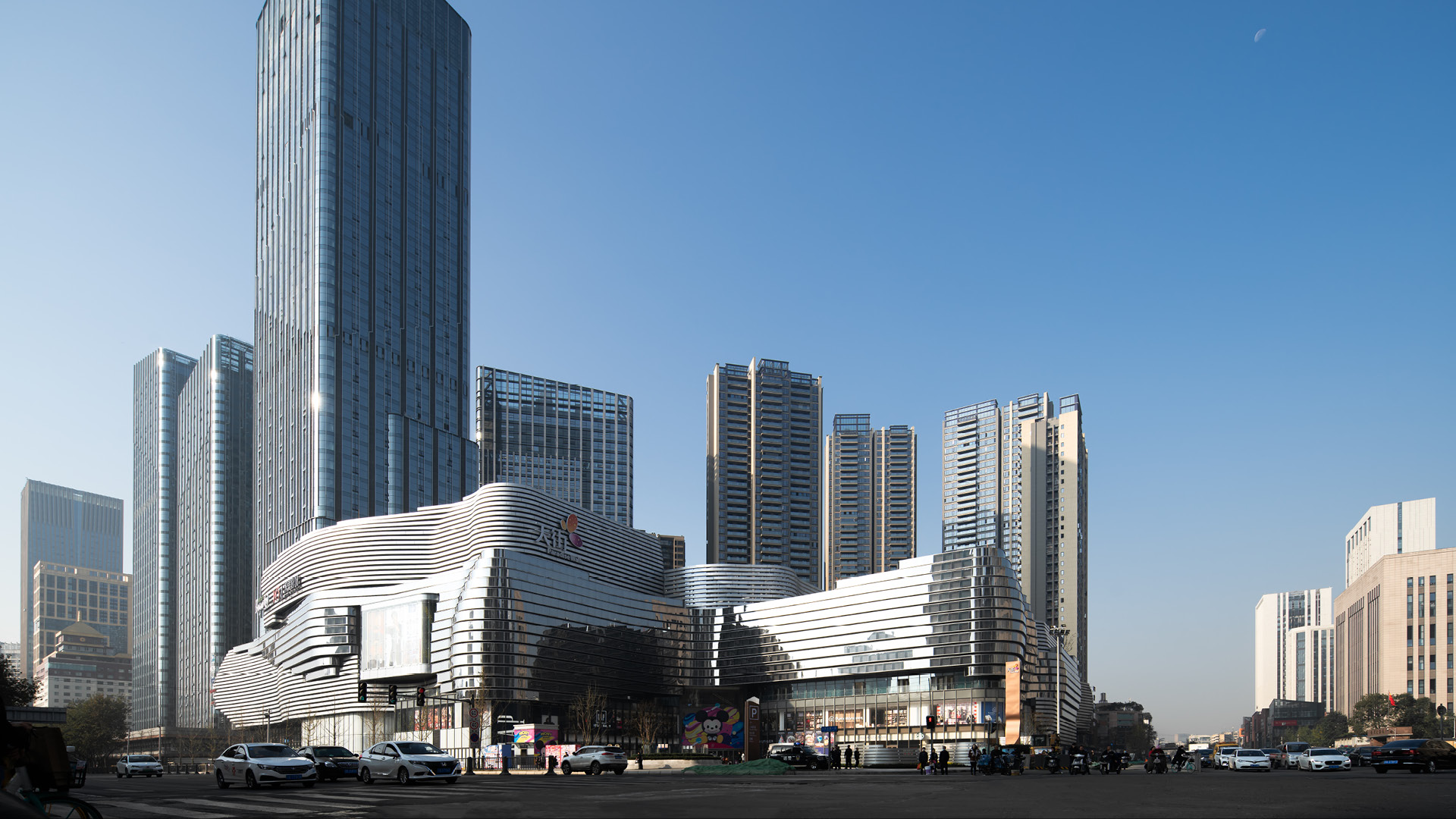 | |||
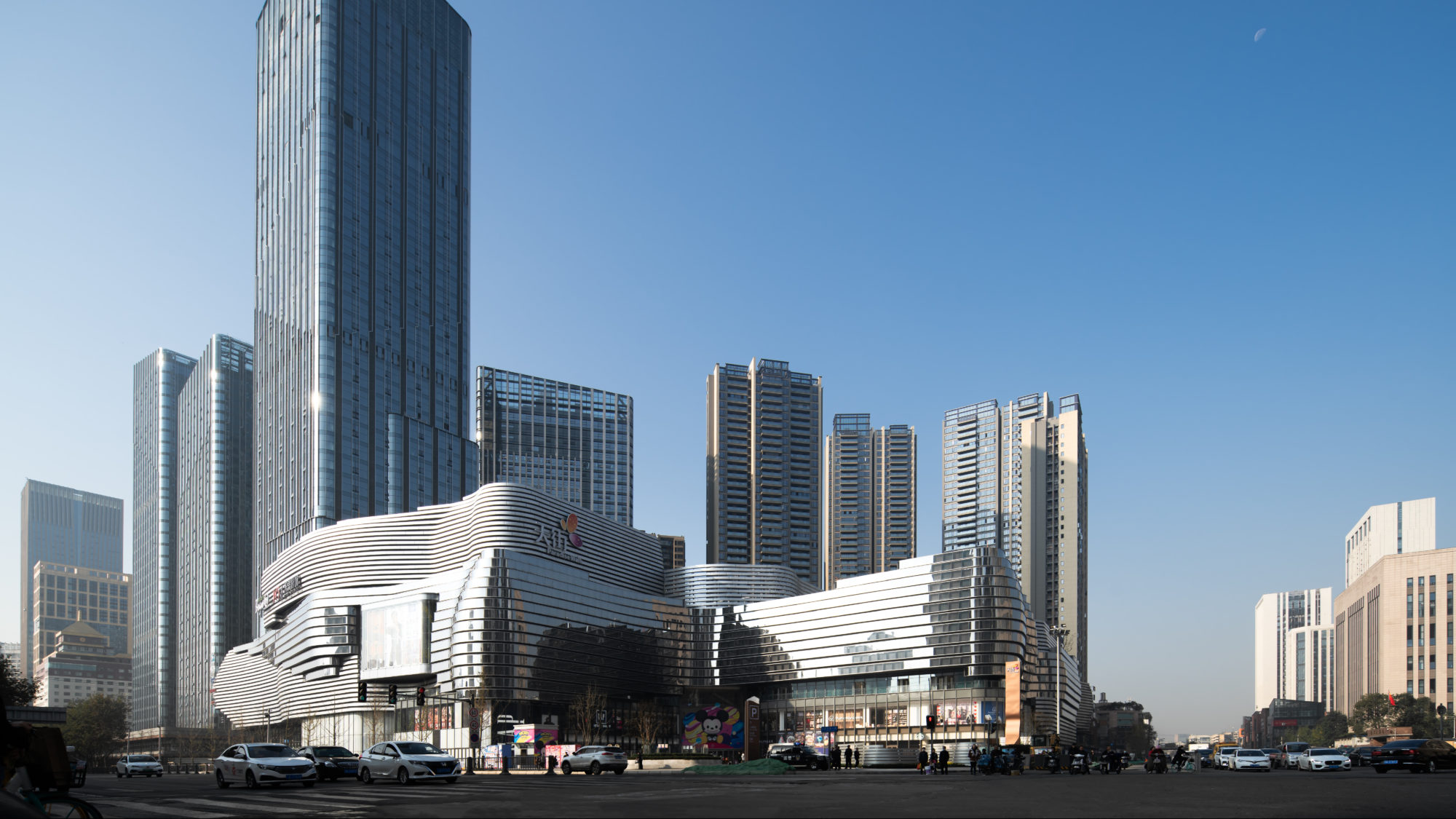 成都龙湖上城旨在将现有的旧社区,塑造成一个崭新和充满活力的工作、生活、聚会和休闲的目的地。综合体项目龙湖上城位于成都新的地铁交汇处上方,Lead8与客户攜手合作,重新打造前身为印刷工厂的场地,使其焕发活力并成为该区以社区为中心的TOD设计的新典范。 Longfor Central aims to transform and shape inner-city Chengdu by delivering a vibrant development and platform for working, living and socialising. Located above a new metro interchange within the city’s 1st inner-ring district, Lead8 collaborated with the developer to revitalise a former industrial site into a new model for community-focused TOD design in the area. |
||||
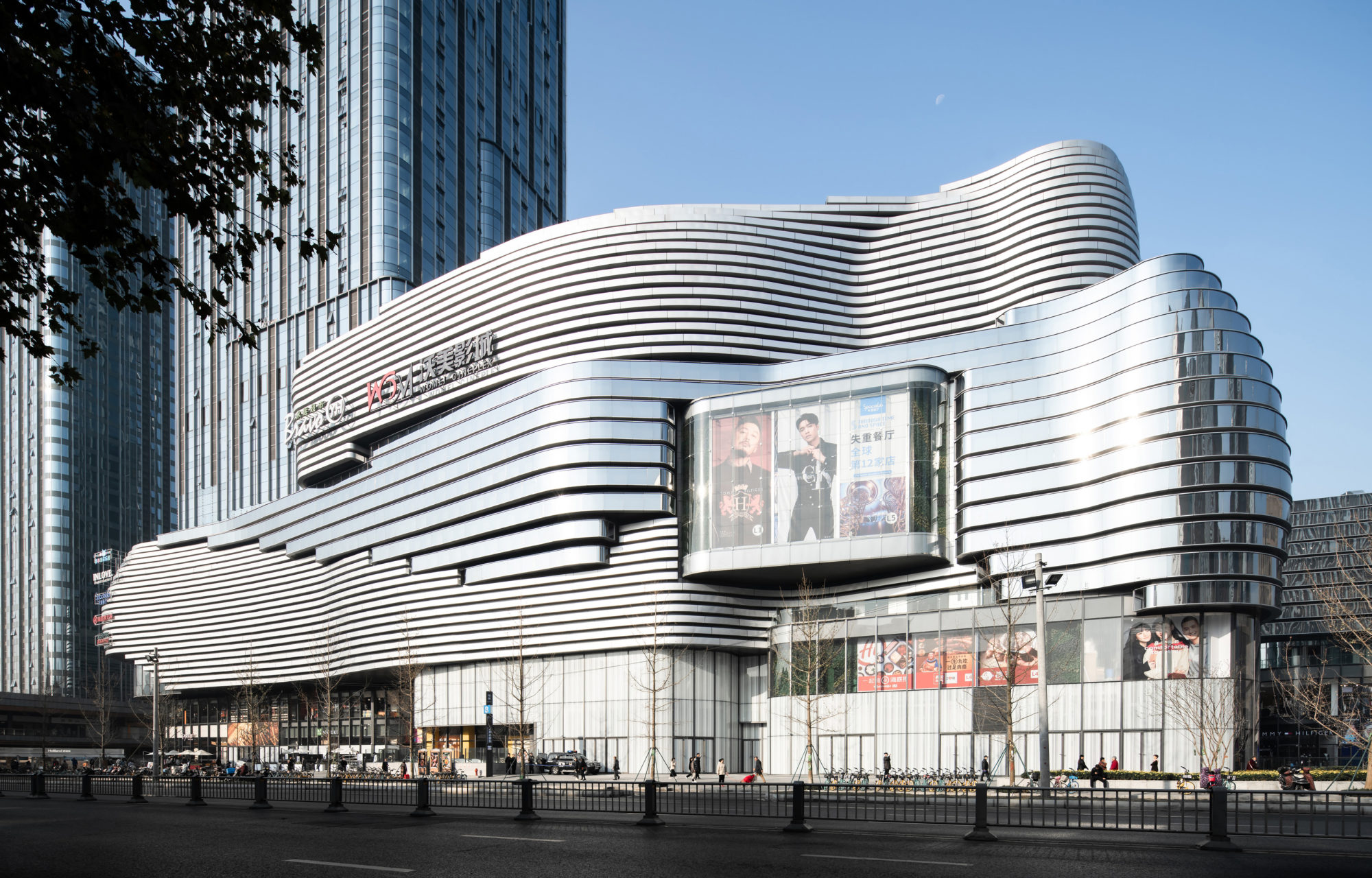 商场和塔楼建筑的形态概念受清幽山景和潺潺山泉启发,商场体量设计成如同山泉中的溪石,以泉水起伏般的横向玻璃条有机地包裹。灵动线条穿插极富未来感,抽象地表达了建筑与当地人文历史的联系。 The original architectural form has been inspired by the Sichuan landscape of quiet mountain scenery and flowing rivers. Like natural streams coursing over pebbles, the arrangement of blocks has been rotated and stacked, and edges smoothed, to reflect a unique and organic arrangement. |
||||
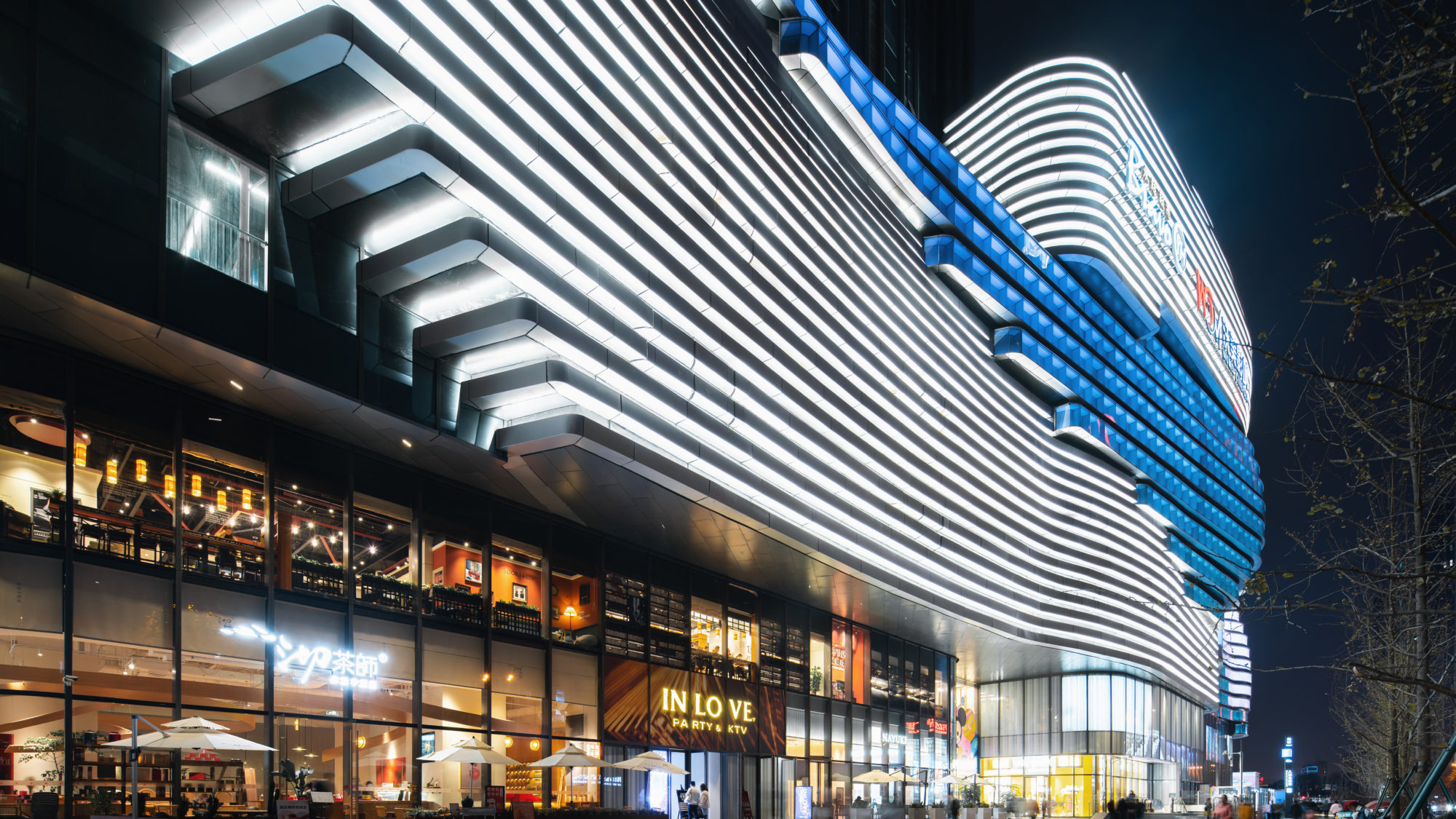 占地590,000平方米的综合体项目,Lead8负责总体规划及设计零售中心及区域、SOHO塔、两座LOFT塔、办公楼部分。 The 590,000 sqm mixed-use development consists of a retail podium, retail precinct, a SOHO tower, two Loft towers, and an office tower – masterplanned and designed by Lead8. |
||||
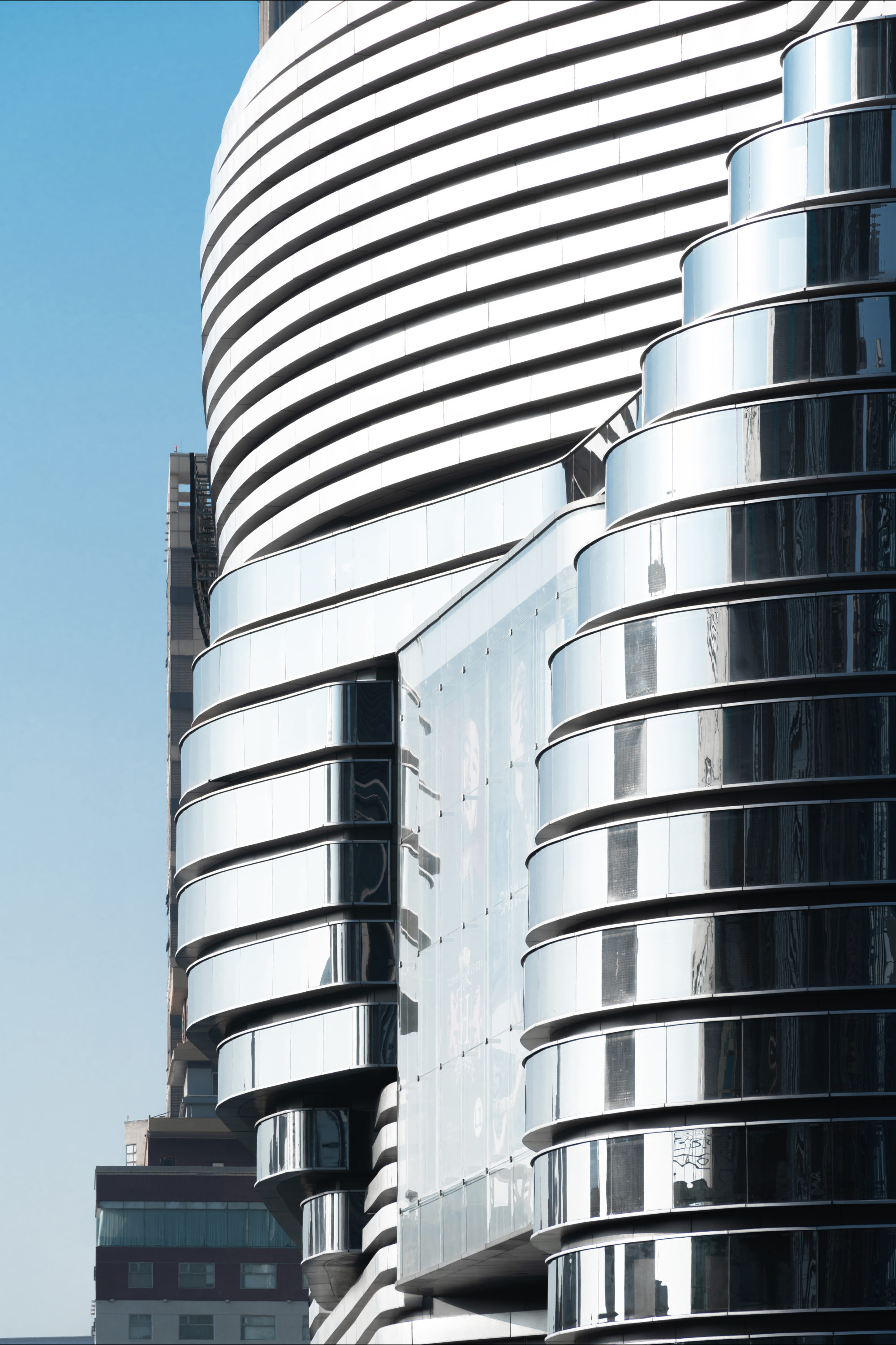 商场外立面设计以成都著名工艺竹丝扣瓷为启发概念,考虑到项目为成都未来最高质量商业,故设计以「竹丝扣瓷」精品工艺结合生活功能为金牛区带来动感活力。 Referencing the province’s traditional ‘bamboo over porcelain’ craftsmanship, an undulating horizontal glass ribbon façade wraps the building’s architecture. Composite glass and LED ribbons are woven across the exterior, taking on different expressions during the day and night to develop a strong identity. |
||||
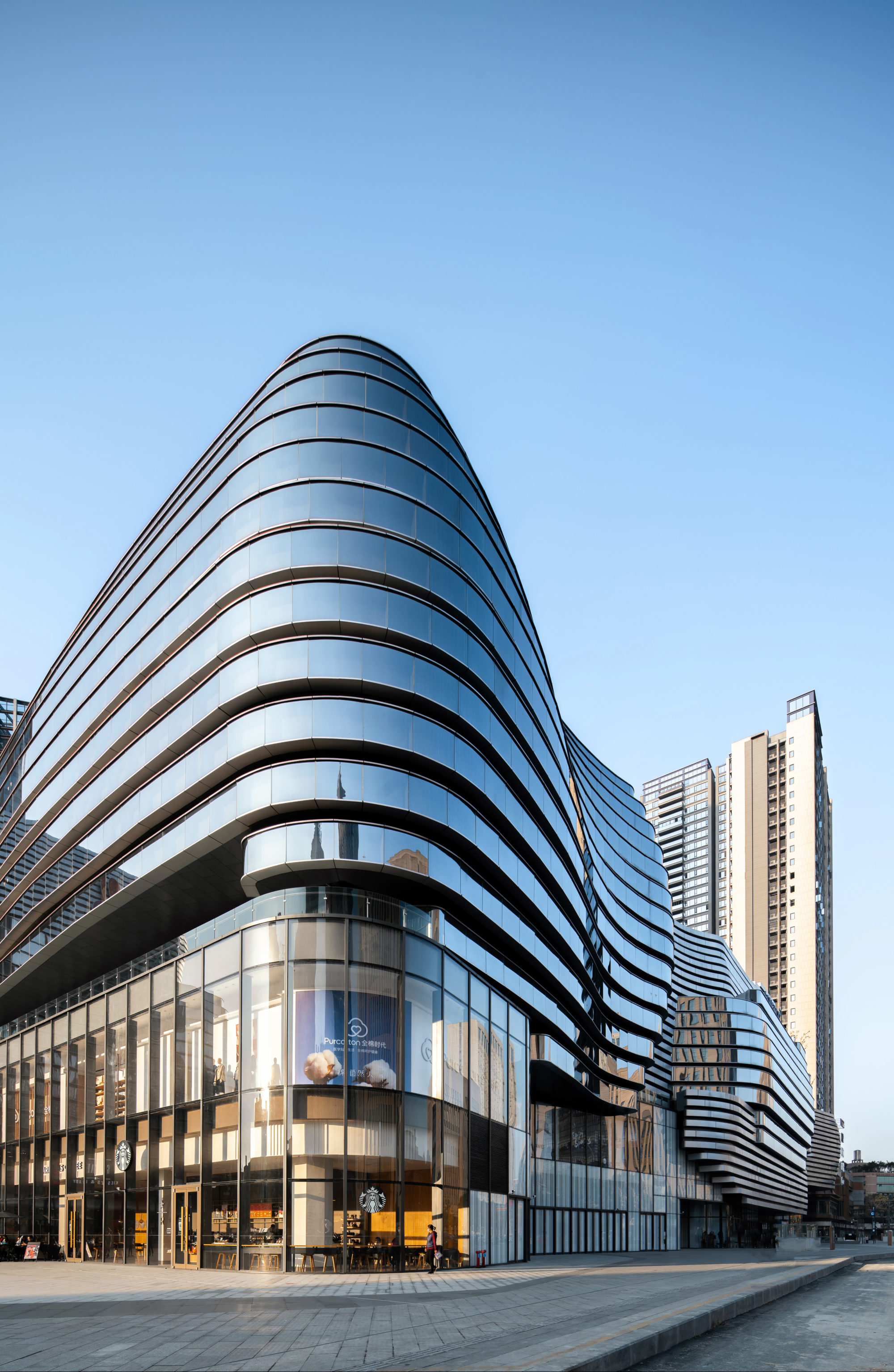 外立面的有机形态由多条横向多媒体「飘带」幕墙组成,并利用参数化设计分析玻璃和鋁板的分格大小。幕墙系统背面的混凝土墙有利节能,减少室内空调能源消耗。 Parametric design tools were used to conceive the form and structure. The ‘double skin’ system reduces energy consumption by regulating seasonal heat loss and gain through conventional curtain wall systems. |
||||
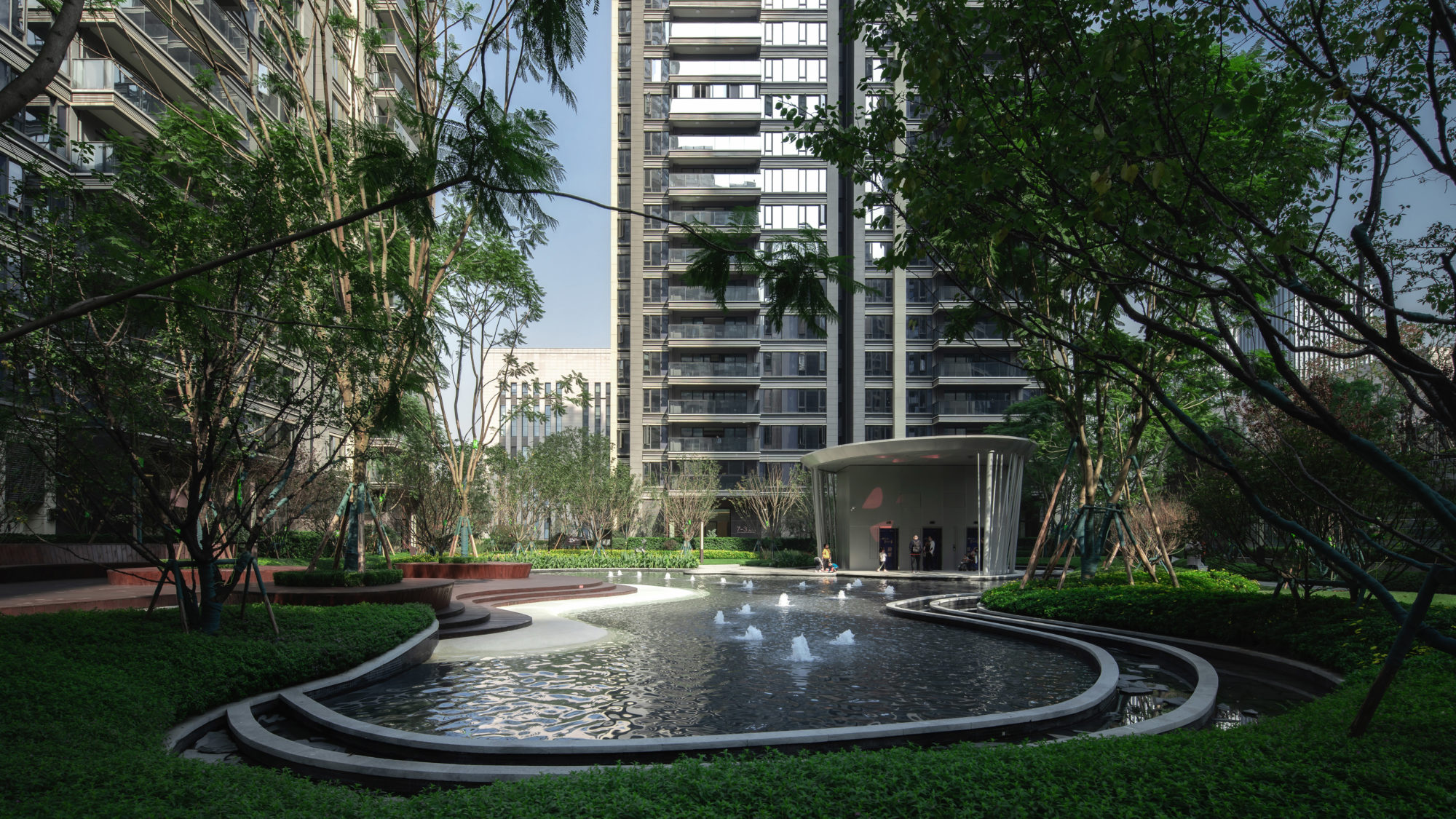 花园充当雨水收集系统,创造了一个经济高效但充满活力的绿色空间。屋顶环境有利户外活动,景观设计跨越整个综合体,利用互补的有机形式将其与建筑和室内设计融为一体。 The garden acts as a rainwater collection system, creating a cost-effective but visually vibrant green space. The rooftop landscaping helps to inject an open, planted realm with multiple outdoor uses back into the transit-oriented hub. The landscape design across the mixed-use site utilises complementary organic forms to integrate with the architecture and interiors. |
||||
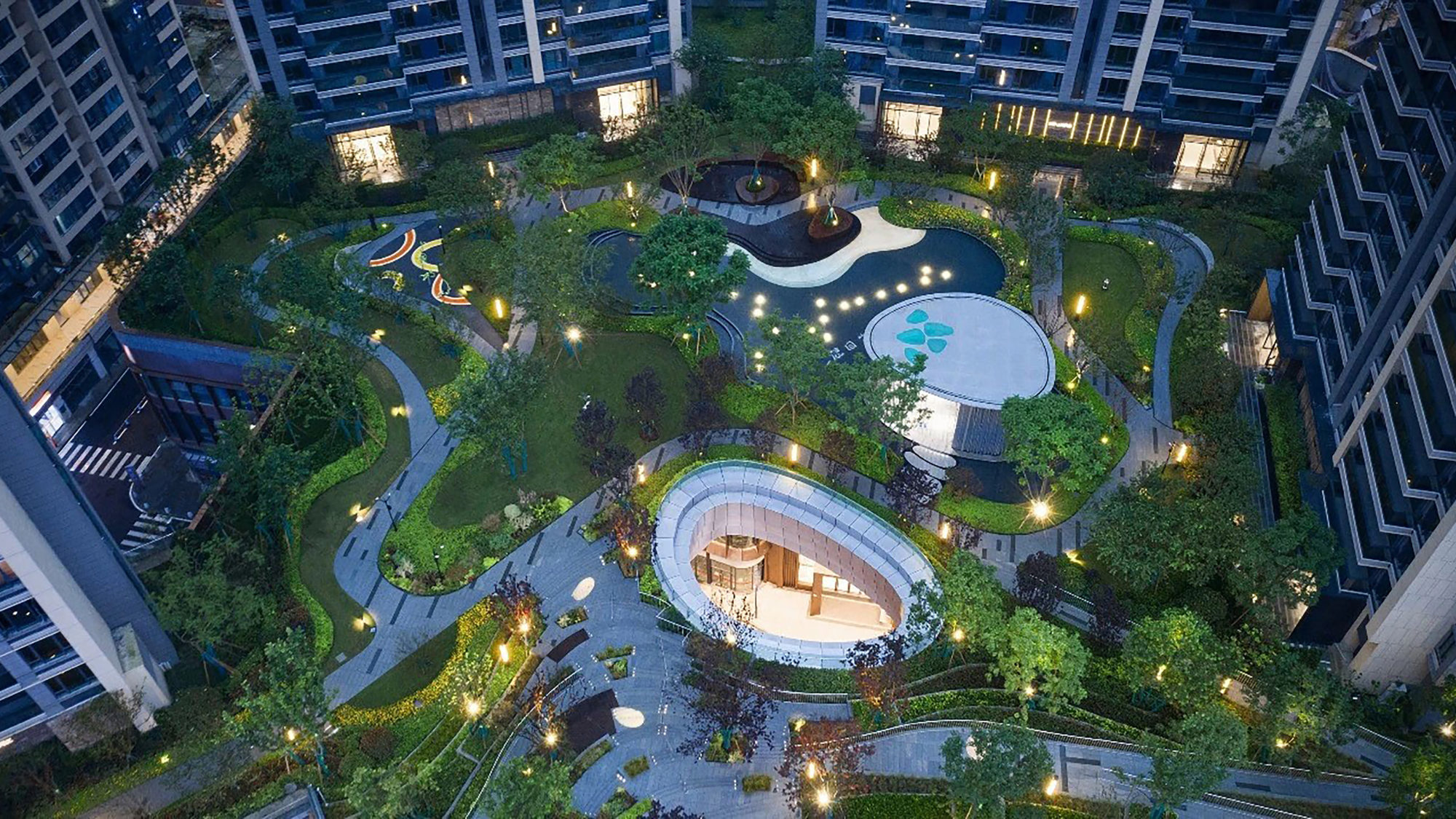 “公园城市”是成都一项重要的城市设计策略,并影响了该公共交通导向发展项目中主要绿地的整合。高架室外公园的设计利用商业屋顶和连接面板为居民创造了超过10,000平方米的屋顶景观。将具有多种户外用途的开放式种植环境注入面向交通枢纽的园景中,空中花园在整体连接设计中发挥举足轻重的作用。综合体的设计利用互补的有机形式与建筑和室内设计融为一体。 ‘Park City’ is a key urban design strategy for Chengdu and influenced the integration of a major green space in this TOD project. The design of the elevated outdoor park makes use of commercial rooftops and connecting panels to create a roof landscape of over 10,000 sqm for residents. Injecting an open, planted realm with multiple outdoor uses back into the transit-oriented hub, the landscaped sky garden plans an important role in the overall connective design. The design across the mixed-use site utilises complementary organic forms to integrate with the architecture and interiors. |
||||
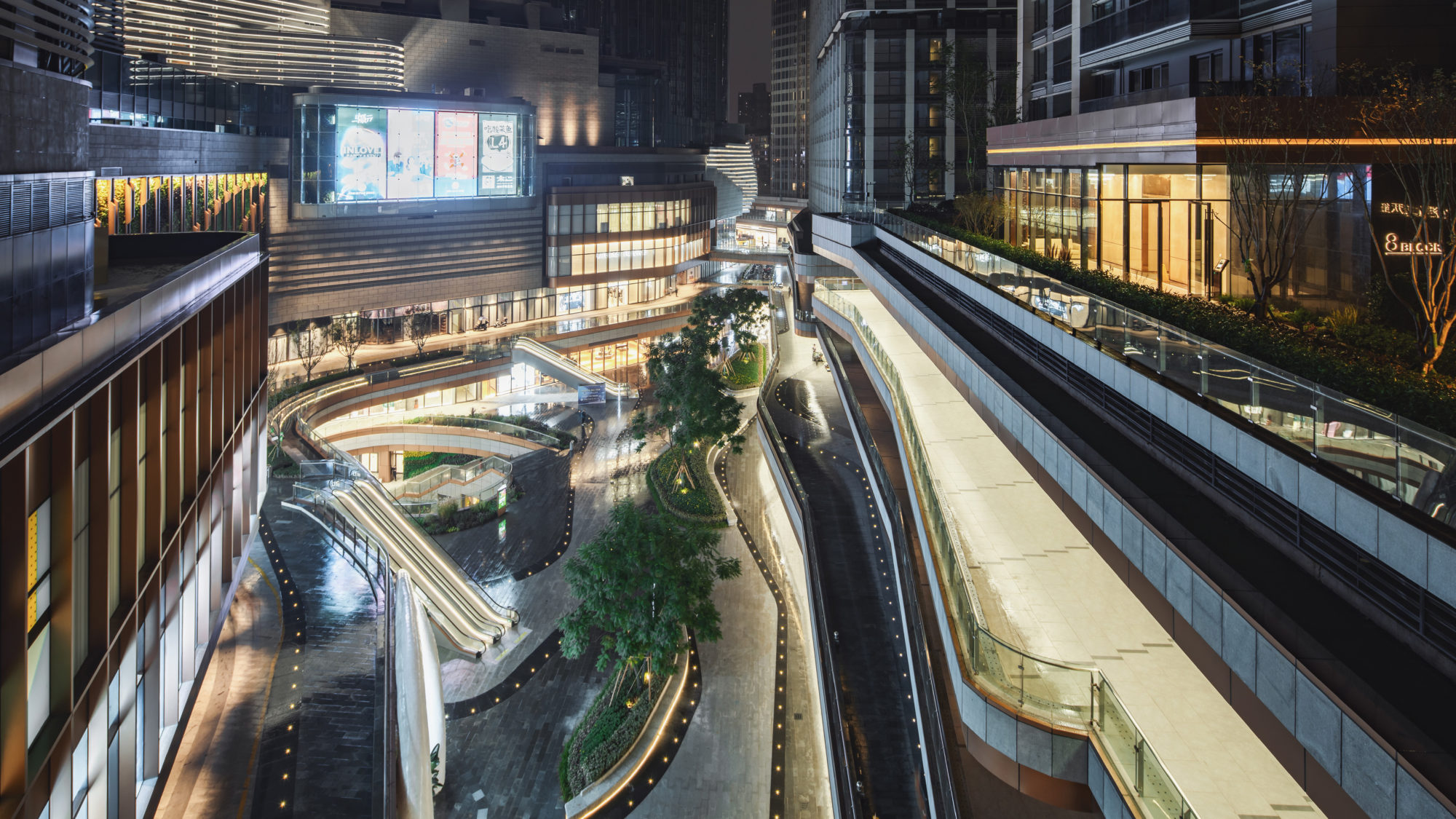 下沉庭院经过精心设计,旨在融合交通和商业体验,为地下交通枢纽注入自然光。 A sunken courtyard has been strategically designed to transform the commuter experience, injecting daylight into the basement transport interchange. |
||||
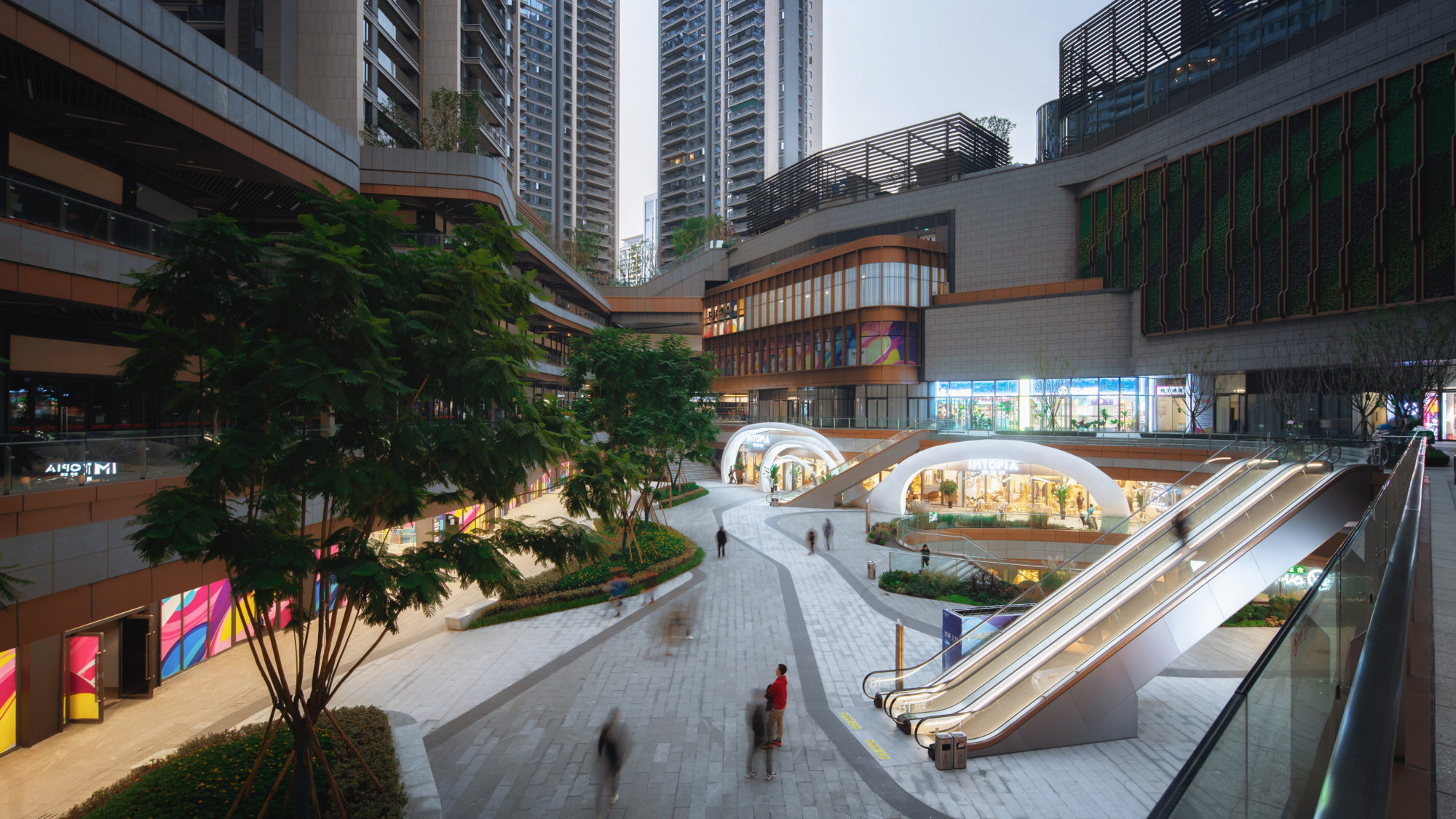 龙湖商场倡导“站城一体”的理念,为综合体的城市设计带来了新活力。交通运输在目的地内高度交织。该开发项目在成都市中心与内外连通,形成了一个双环、多端口连接点。 Longfor Central promotes the idea of ‘Station and City’ integration, bringing new vitality to the urban design of mixed-use developments.The transport offer is highly intertwined within the destination. The development forms a double-ring, multi-port connection point in the centre of Chengdu with its internal and external connectivity. |
||||
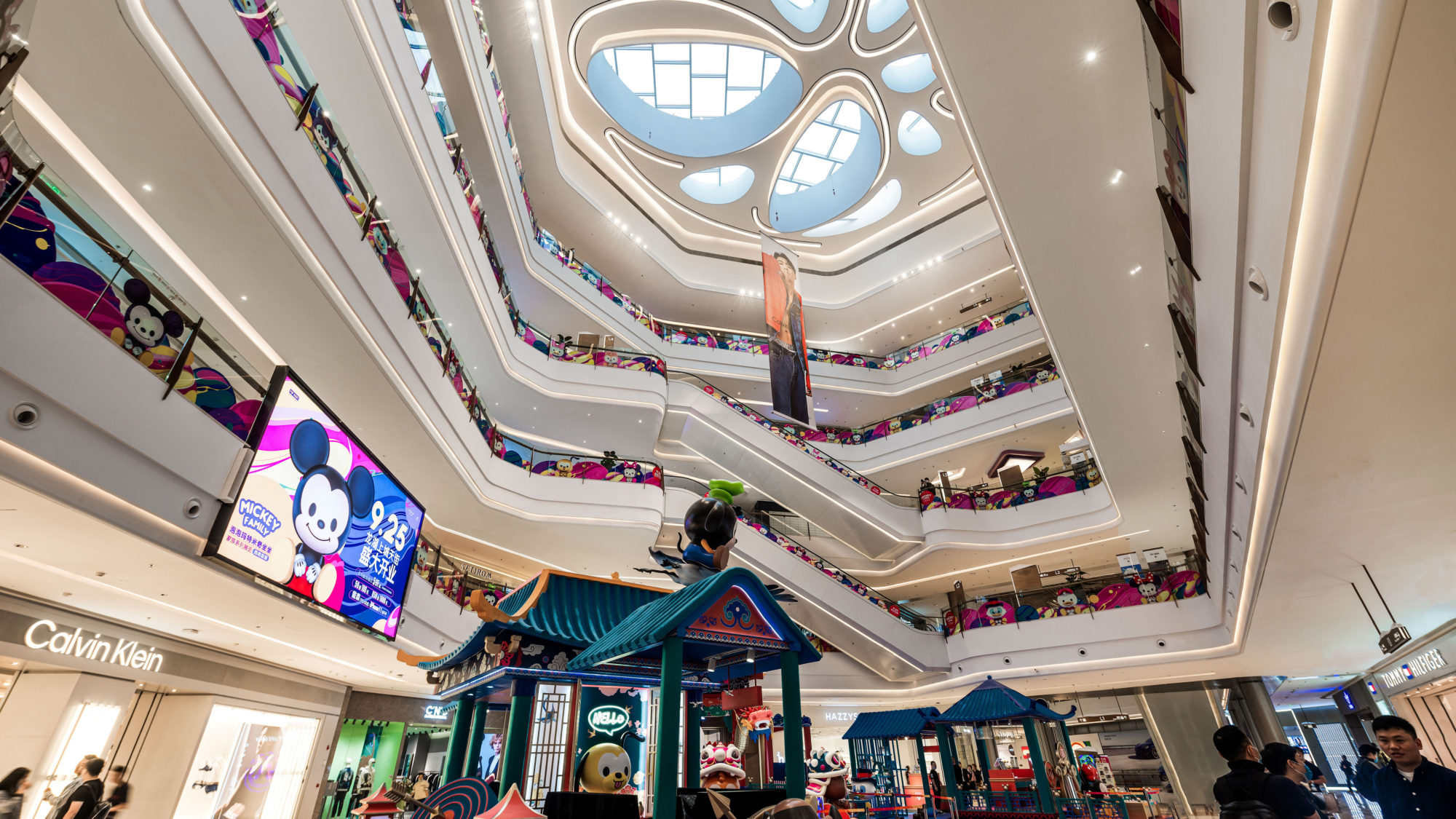 主中庭的天窗概念源于水滴在水面上下的形态,代表著能量和焦点。设计利用天窗自身结构,在室外侧刻画出天窗的造型,同时在室内侧构成垂挂装饰,此举有效平衡自然采光和节能效果。在选择室内材料时,皆考虑到可持续性并致力减少对环境的影响。 The main atrium skylight is reminiscent of water in motion, a focal point that represents energy and focus to welcome natural diffused daylight into the space, minimising the use of artificial lighting. The materials within the interiors were selected with sustainability and reducing environmental impact in mind. |
||||
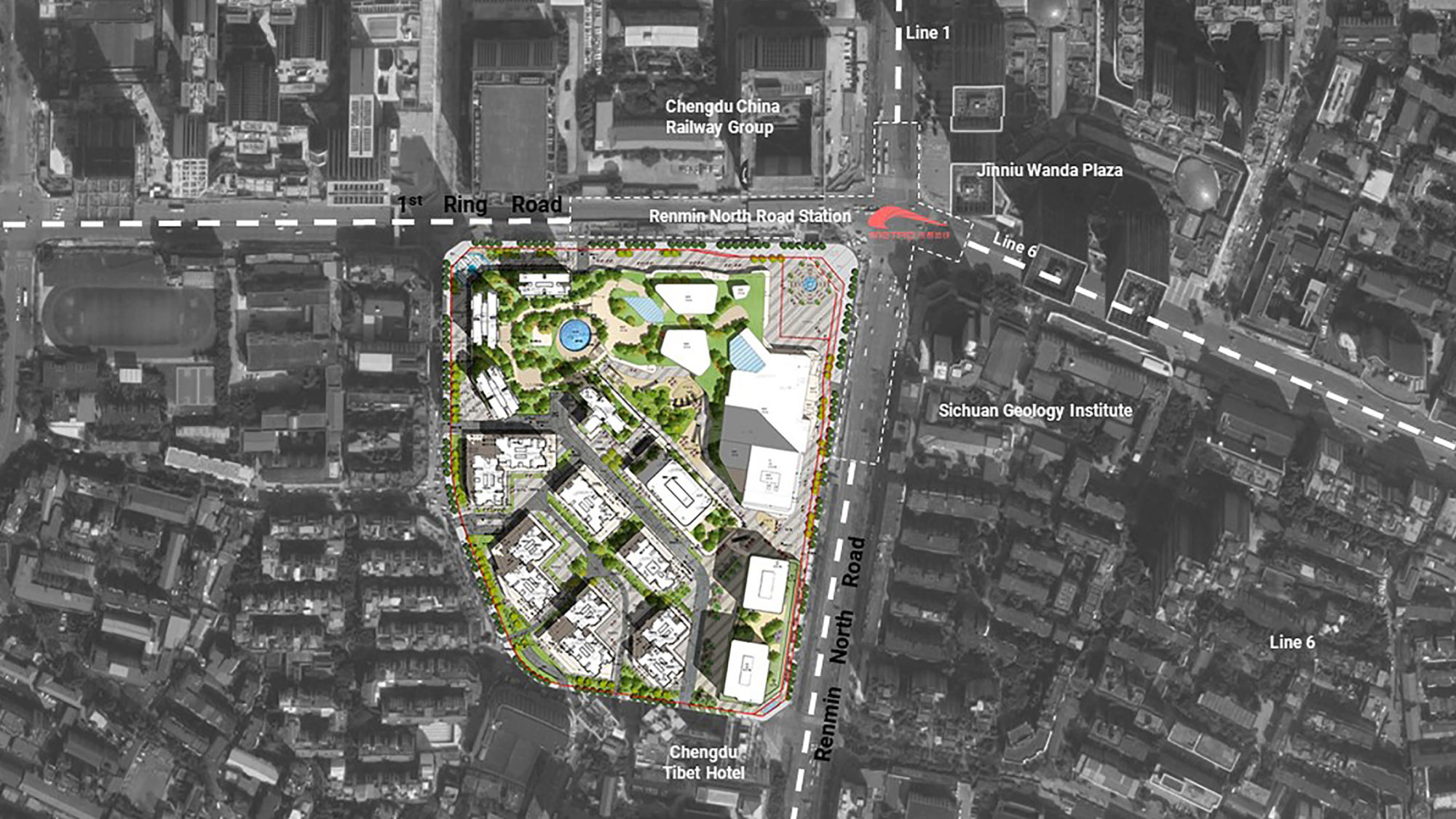 龙湖上城位置图 Site Plan |
||||
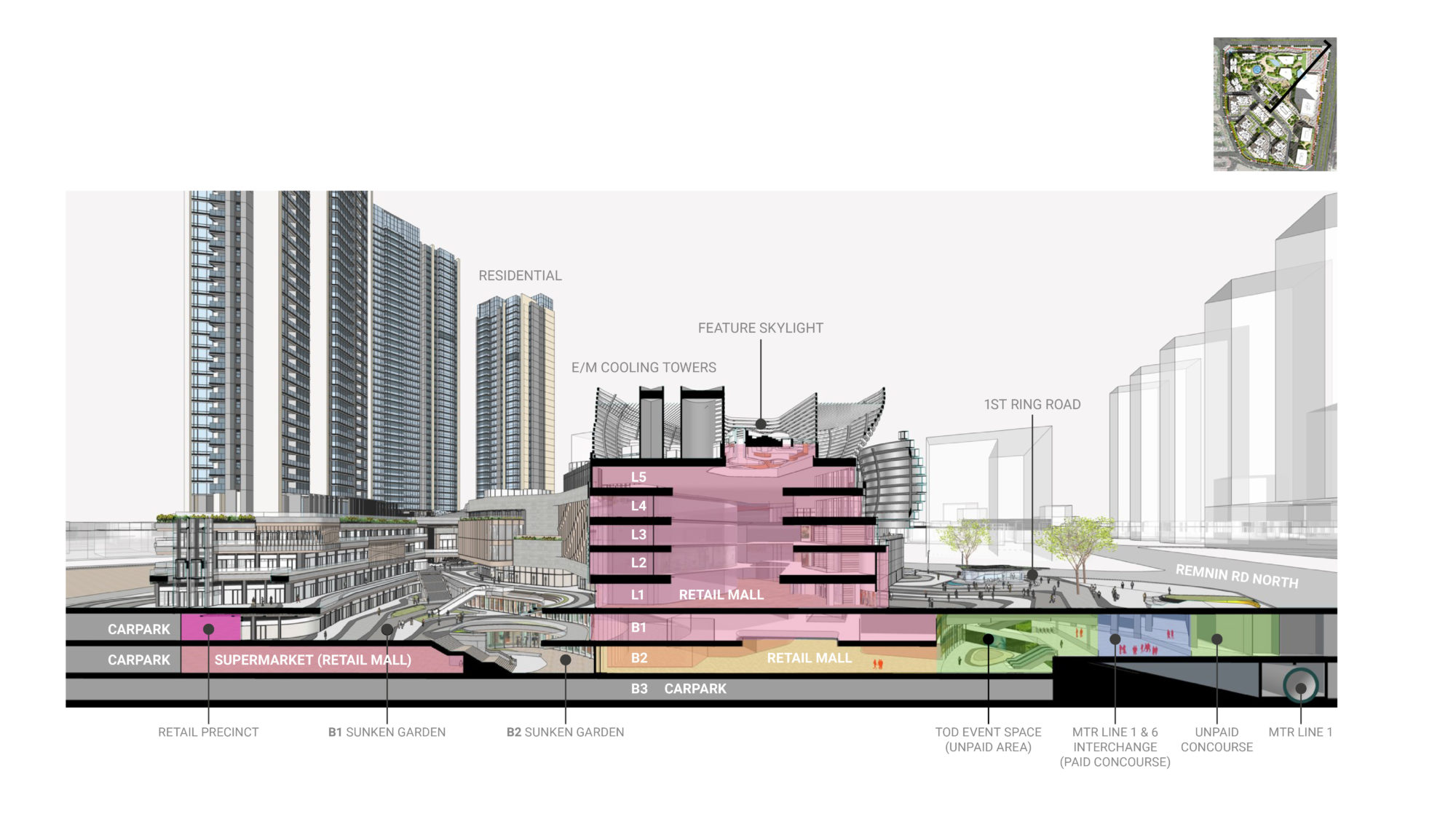 龙湖上城剖面图 Section Plan |
||||
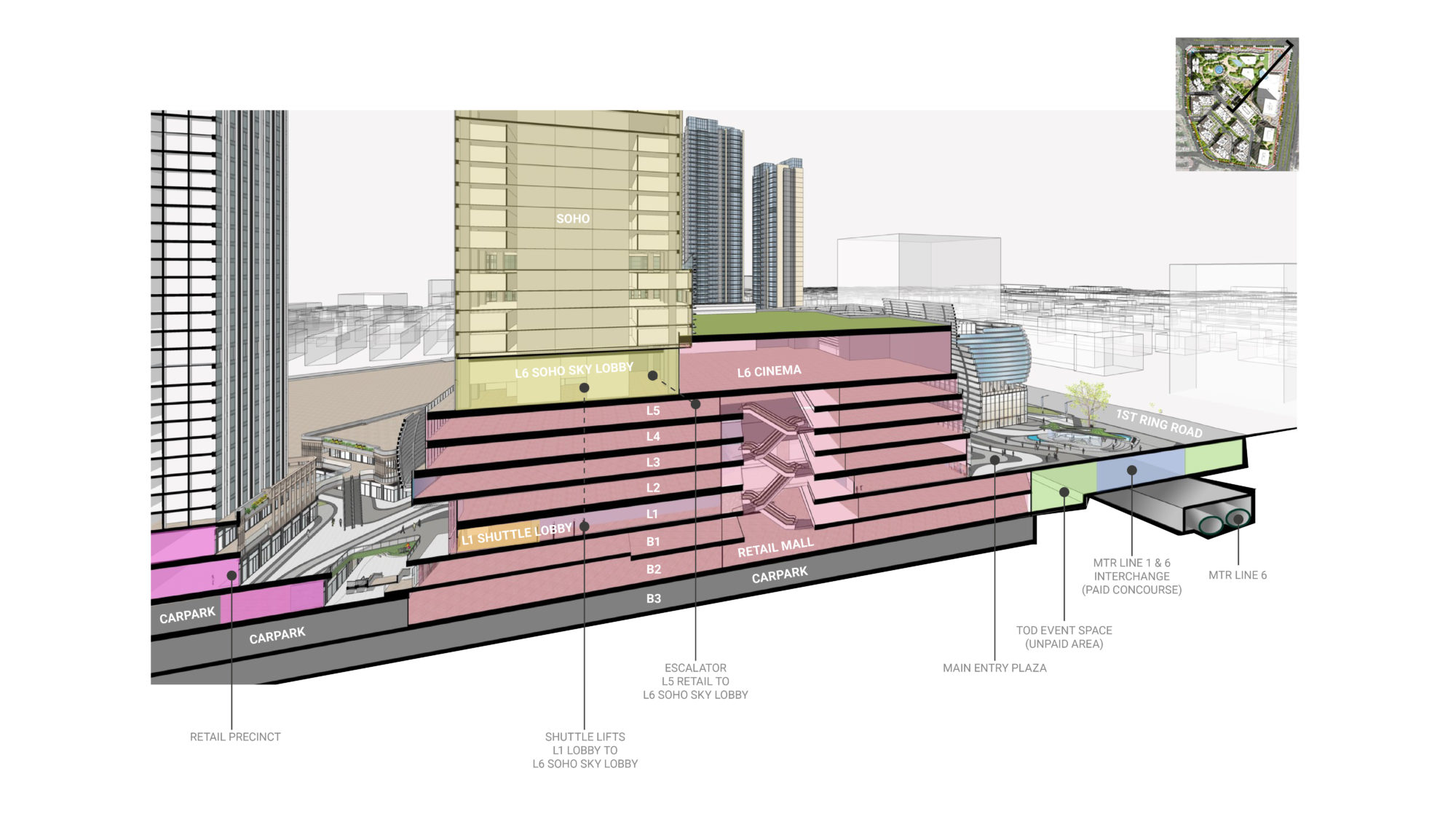 龙湖上城剖面图 Section Plan |
||||
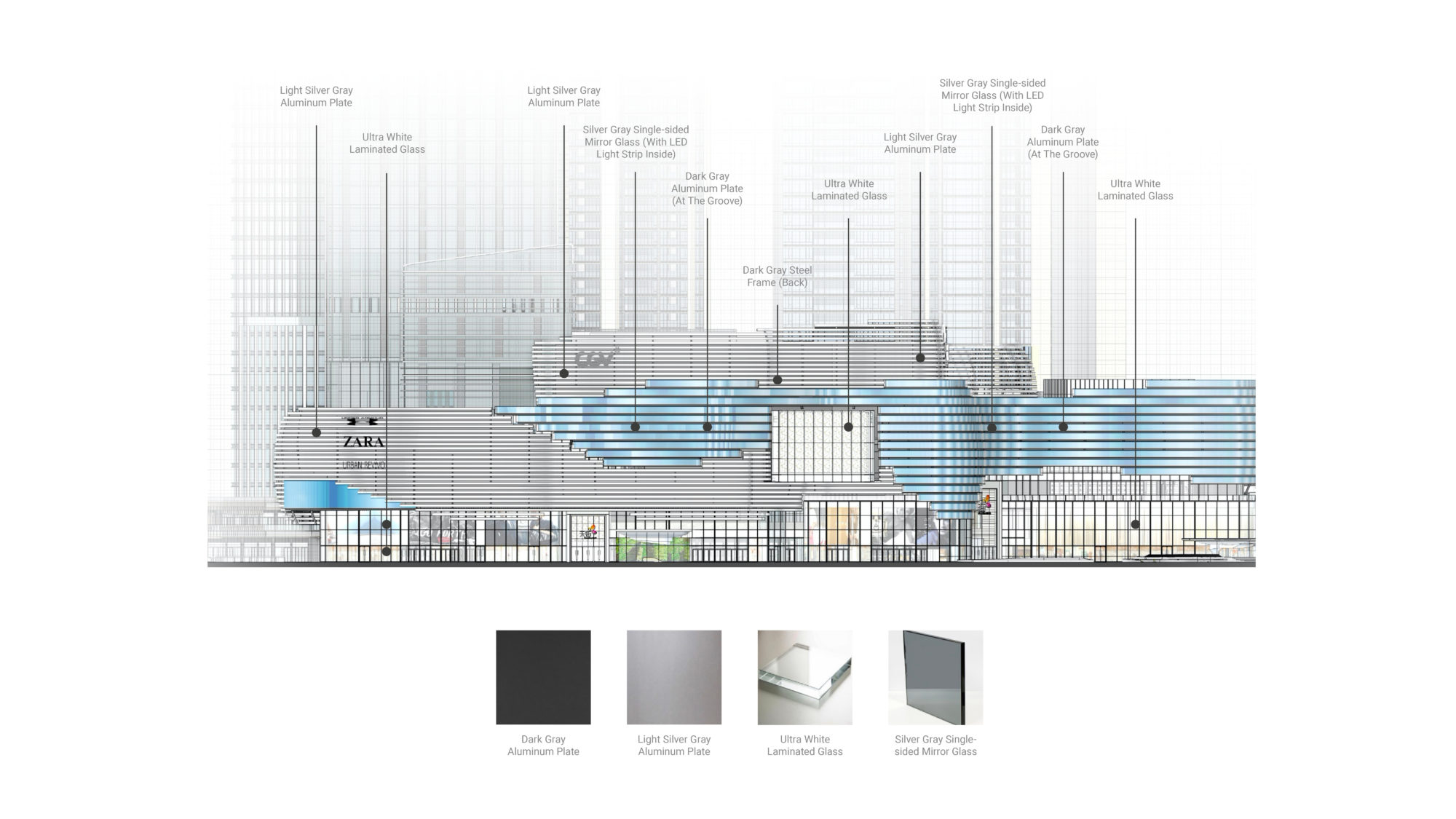 立面材料 Facade Materials |
||||
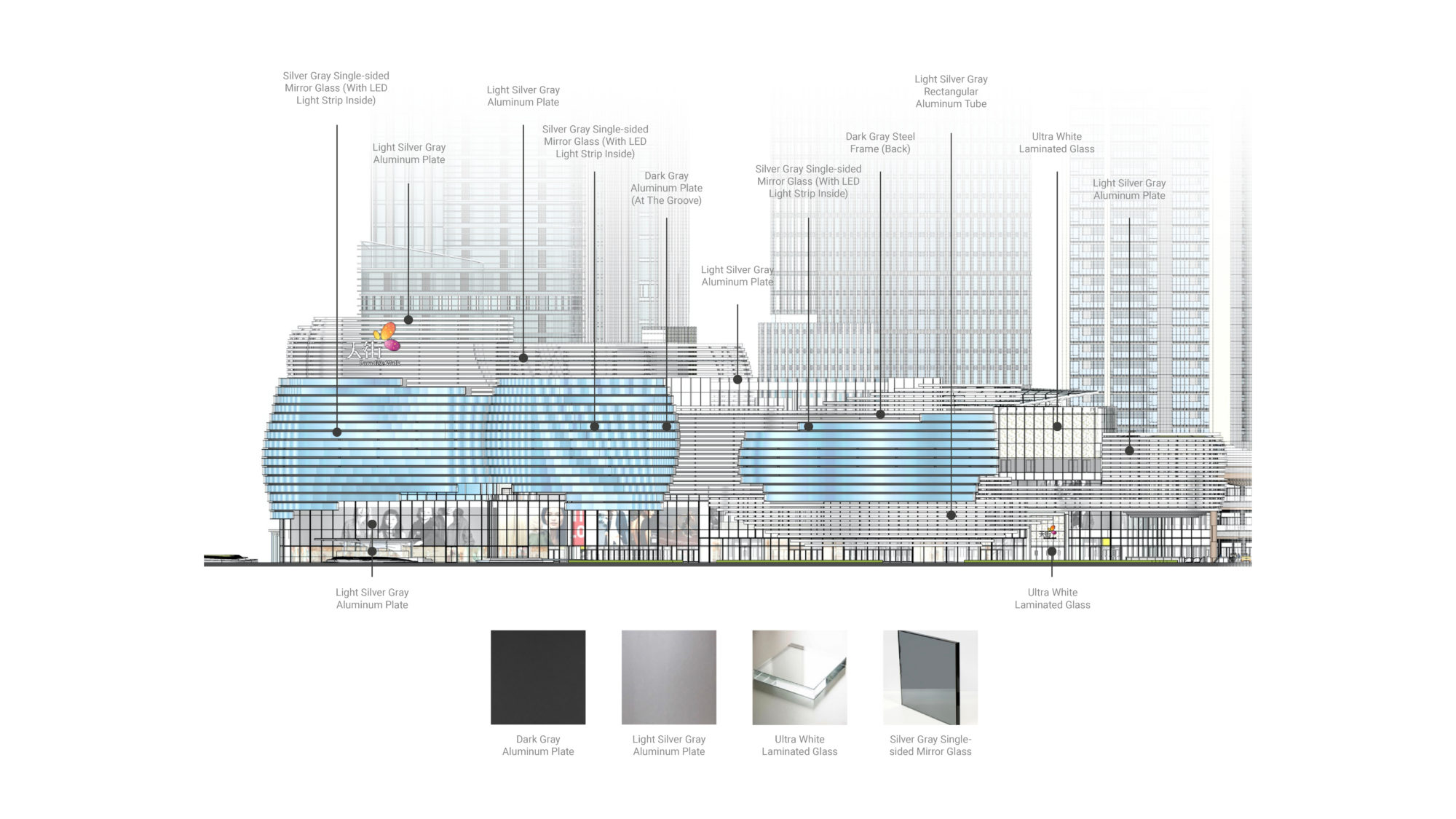 龙湖上城立面材料 Facade Materials |
||||
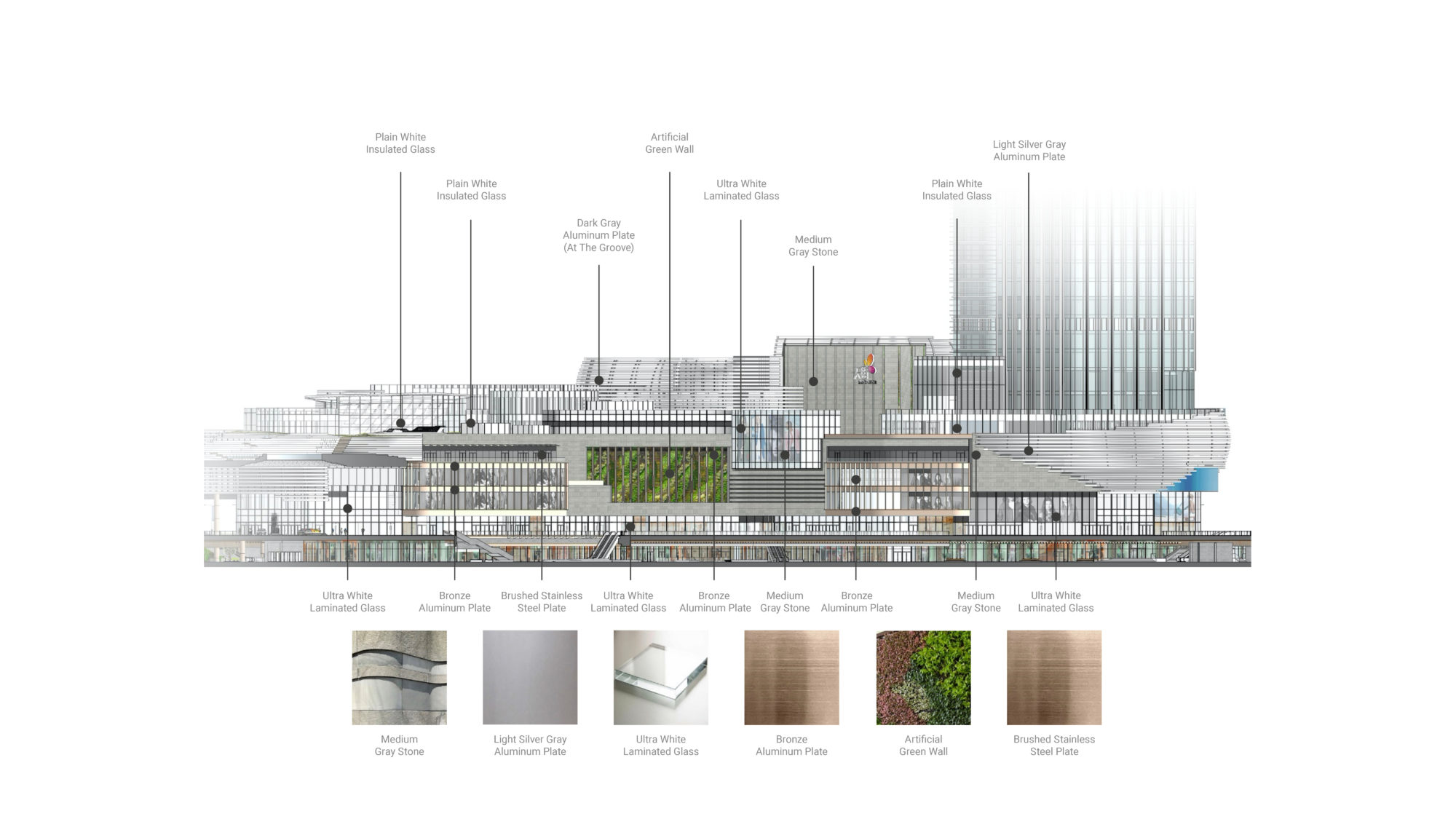 龙湖上城立面材料 Facade Materials |
||||
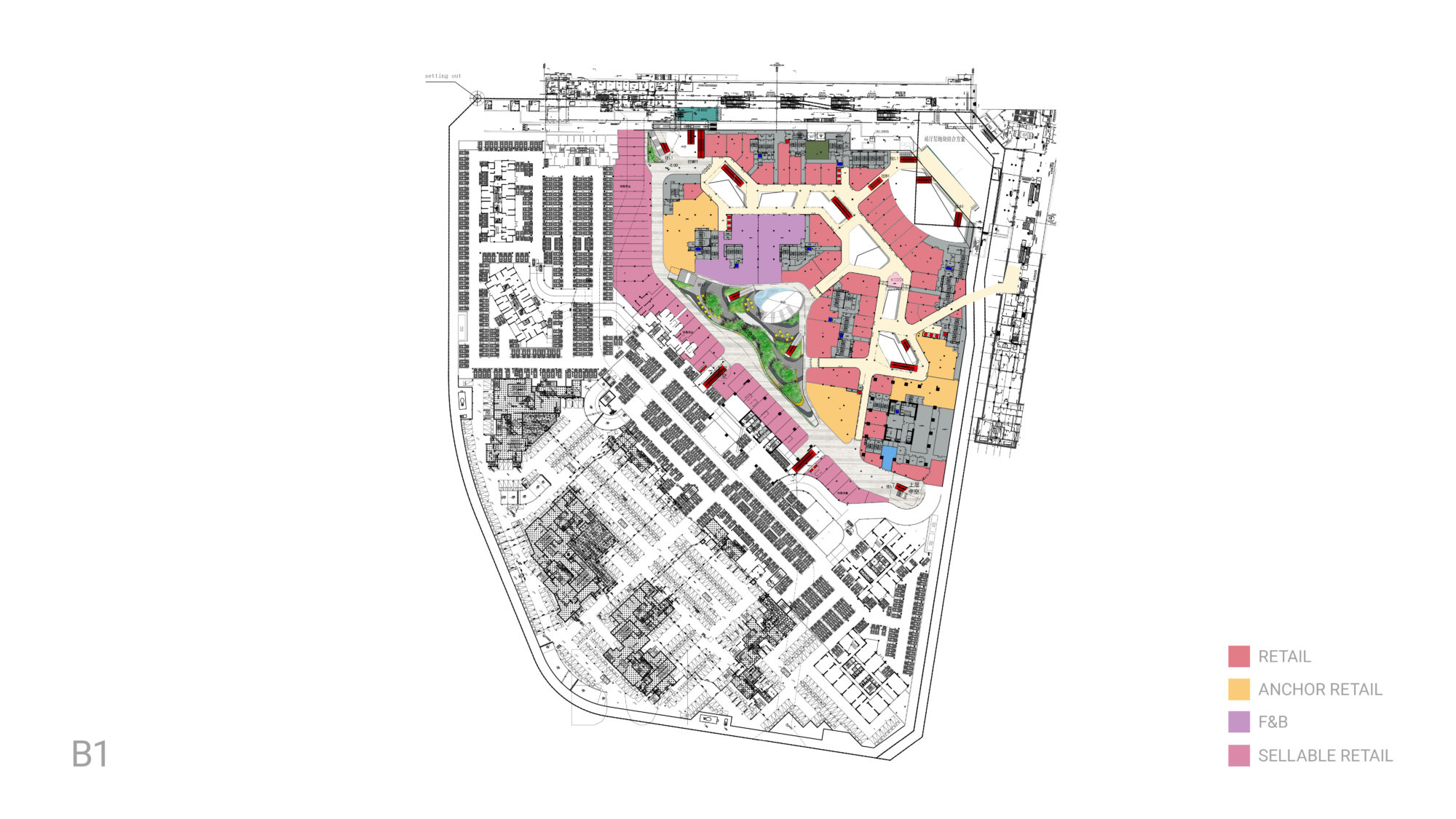 B1 平面图 B1 Floor Plan |
||||
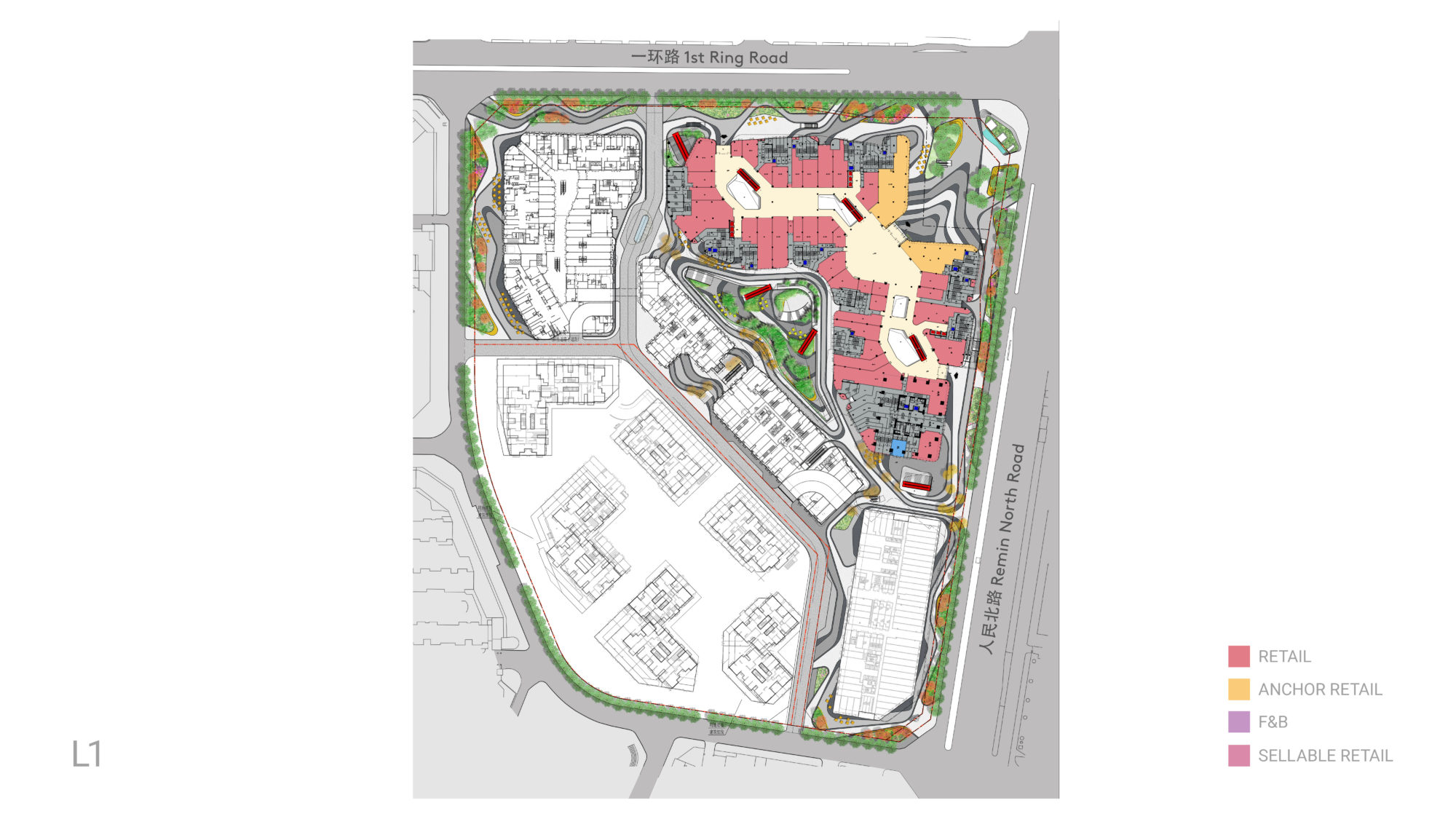 L1 平面图 L1 Floor Plan |
||||
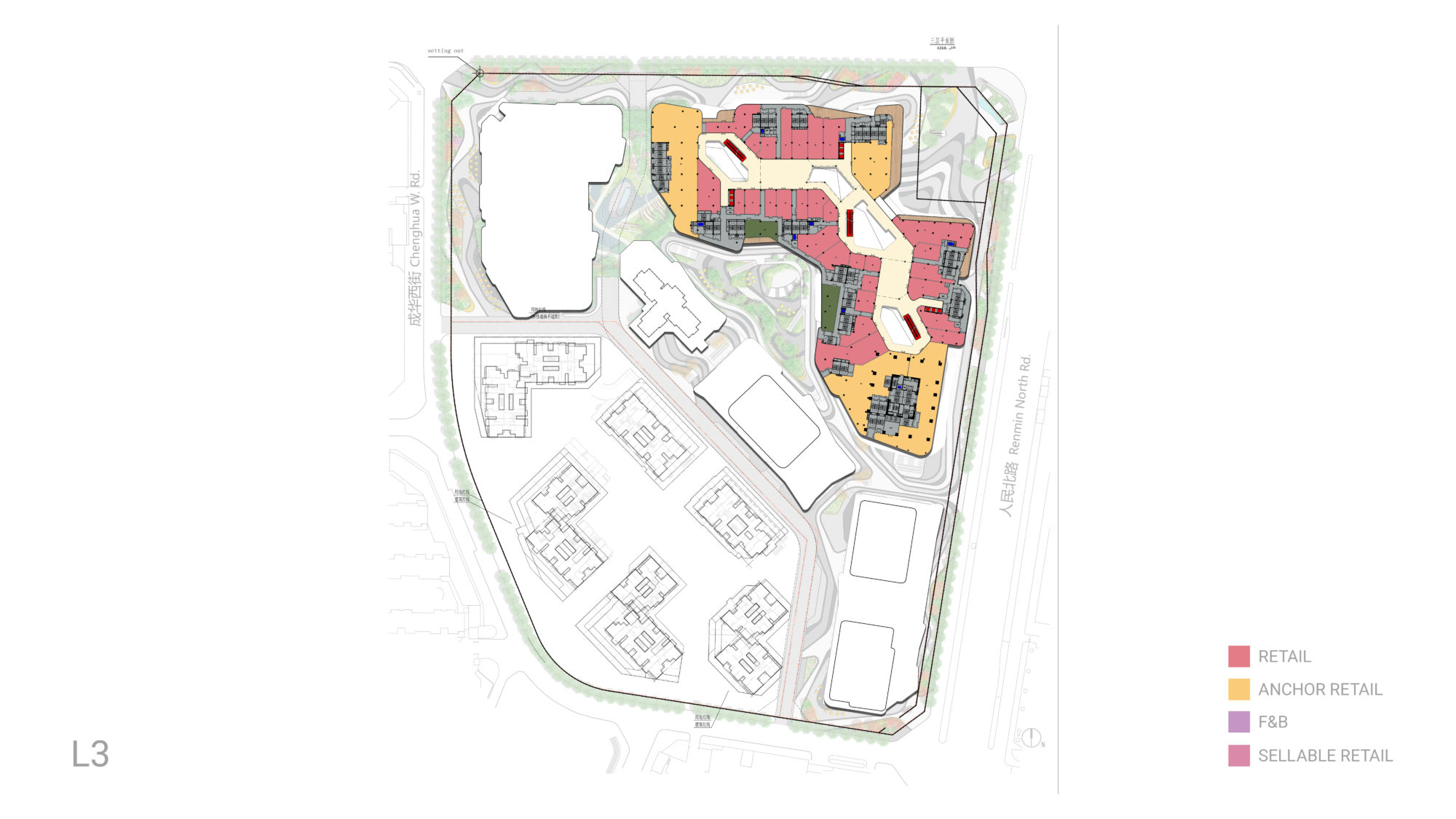 L3 平面图 L3 Floor Plan |
||||
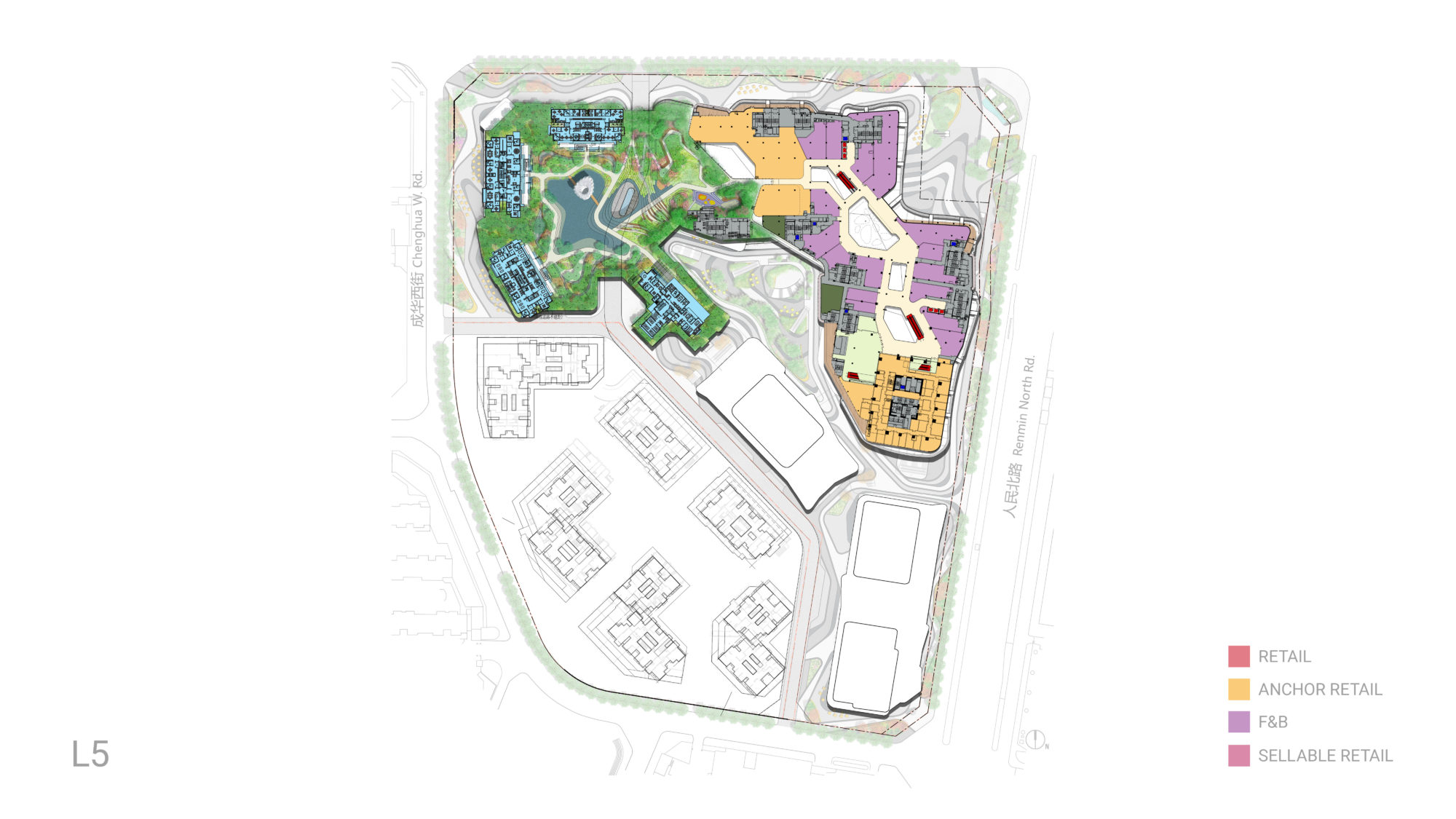 L5 平面图 L5 Floor Plan |
||||
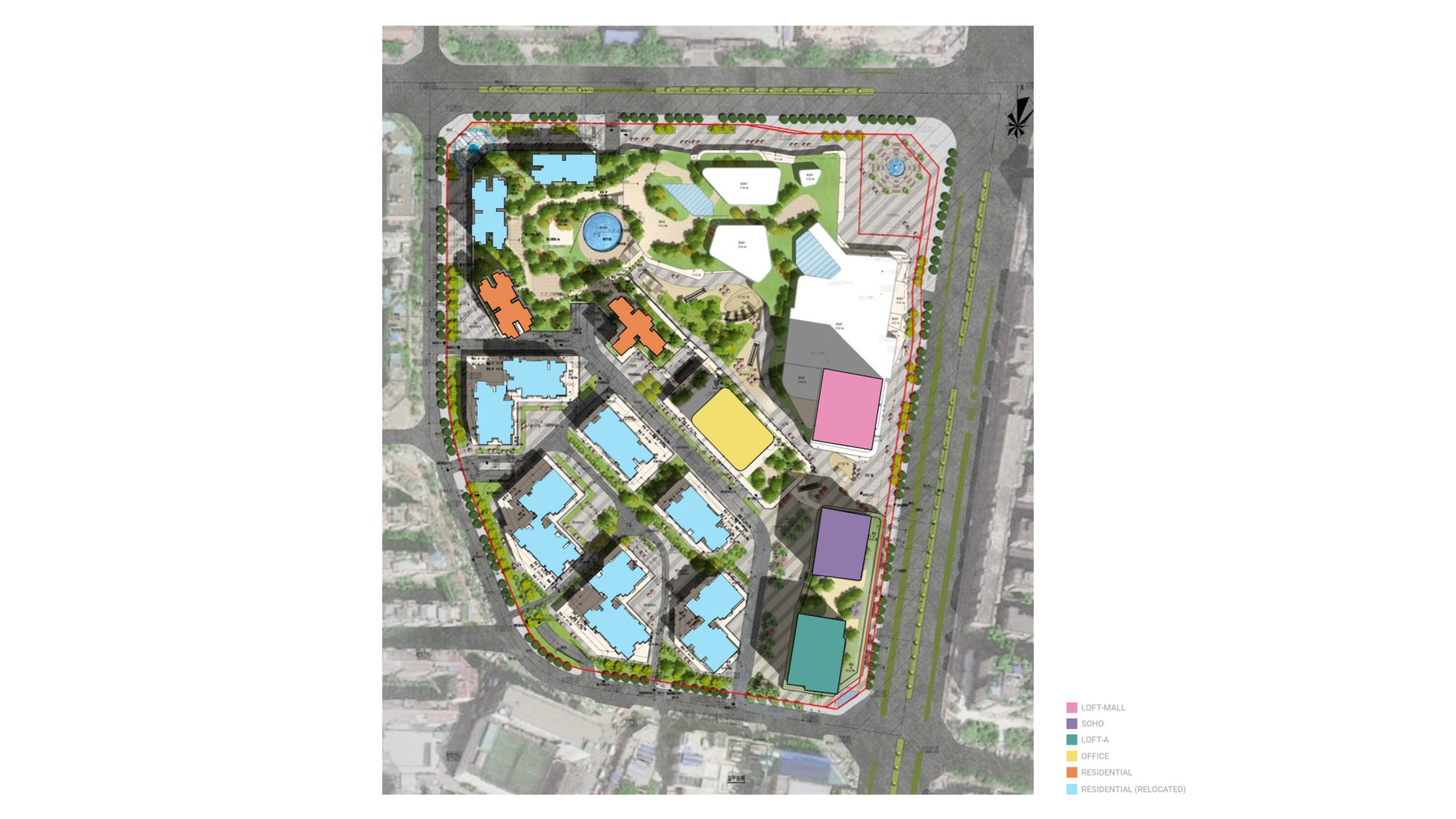 总体规划 Masterplan |
||||
| Project video | ||||
