深圳湾万象城MIXC SHENZHEN BAY
| 项目状态 | 已竣工 | |||
| 申报类别 | 建筑设计 | |||
| 申报子类别 | 商业 | |||
| 完成日期 (YYYY-MM-DD) | 2018 - 09 | |||
| 设计周期 | 2 年 | |||
| 项目面积 |
| |||
| 项目所在国家/地区 | 中国 | |||
| 项目所在省 | ||||
| 项目所在城市 | 深圳 | |||
| 项目简介(中文) | 位于深圳南山后海中心区,深圳湾万象城这个大型综合体开发项目中商业面积达80,000 平方米, 作为现代化的生活方式导向型零售商业区,项目将城市特色与艺术、景观和文化要素相结合。 建筑和室内设计注重场景化购物新体验的营造,通过打造新颖的“浮岛”概念,成为市民休闲购物的全新目的地。在提供独特空间享受的同时,给予高度的精神满足。零售商业的建筑设计灵感源自“开放式盒子”概念。Lead8 选择摒弃传统的“封闭式盒子”设计思路,转而开创性的使用开放式盒子设计理念,从而营造出生动且充满朝气的视觉形象。 玻璃盒子、开放式阳台和半室外空间与绿色景观元素相结合,营造出和谐自然的感觉,而贯穿整个综合体的无车步行系统致力于引导低碳健康生活。 设计以可持续发展为原则,屋顶是绿色社区的重要资产,更可作雨水收集用途。结合环保材料和节能技术,深圳湾万象城为这座城市创造全新的都市零售商业体验。 | |||
| 项目简介(英文) | Located in the heart of Shenzhen’s HouHai district, MixC Shenzhen Bay is an 80,000sqm high-end, lifestyle-oriented Retail-Dining-Entertainment (RDE) destination that blends urban context with art, landscape and culture. The architectural concept of ‘floating islands’ takes inspiration from the symbolic coastal mangrove forest of Shenzhen. The overall design creates a sense of combined luxury between a blended interior and exterior. On the exterior, various stone materials are used across the building’s façade. Inside, the design language extends with a strategic ‘opening-up’ to visually connect with the exterior. Glass boxes, open balconies and semi-covered verandahs with soft landscaping create a natural harmony, while pedestrian and cycle routes weave through the development to encourage a low-carbon community and interconnectivity. Sustainably-designed, the roof deck acts a green community asset and rainwater collection mechanism. Together with environmentally-friendly materials and energy-saving technologies, MixC Shenzhen Bay establishes a responsible and enlivened RDE destination for the city. | |||
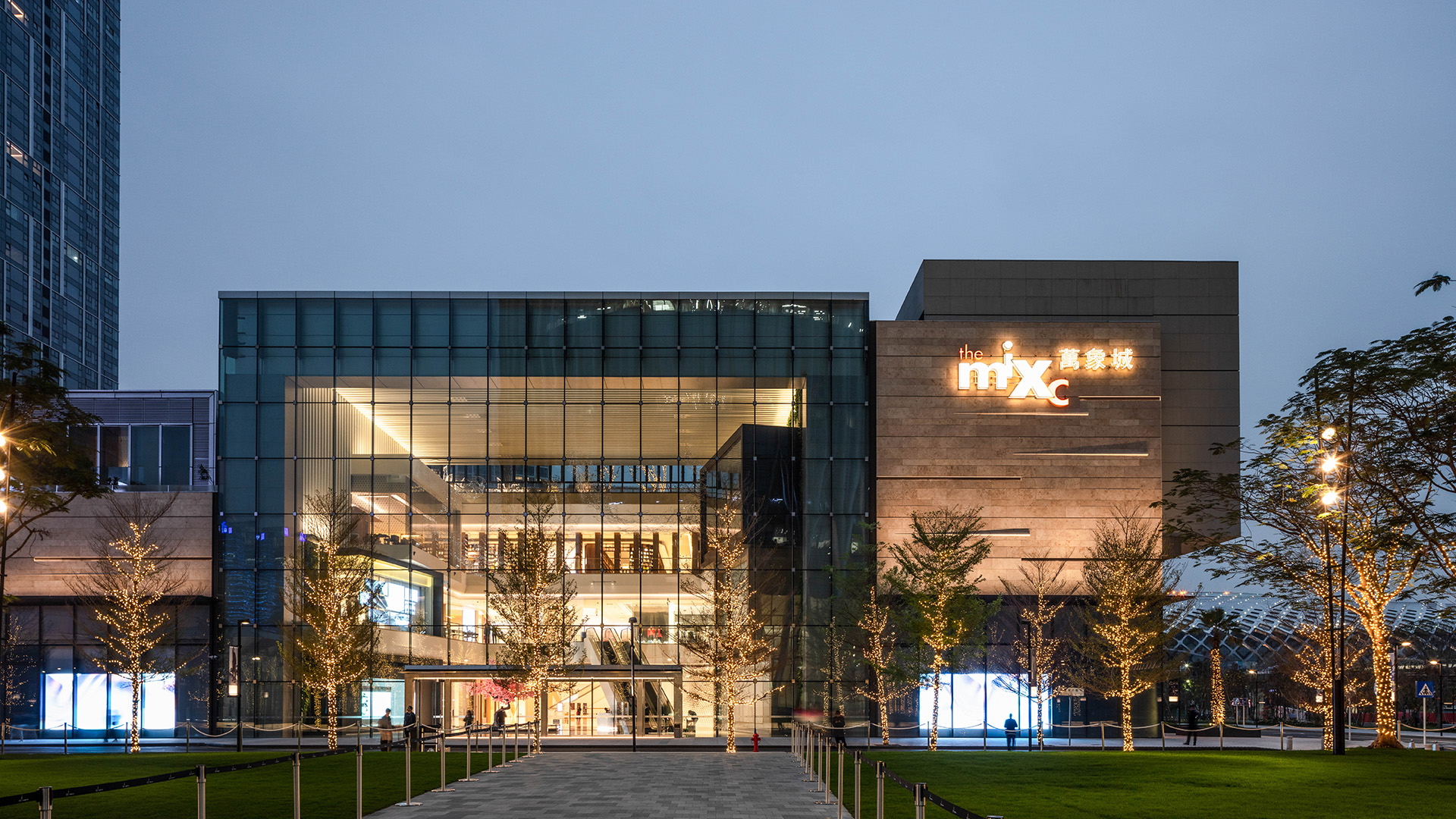 | ||||
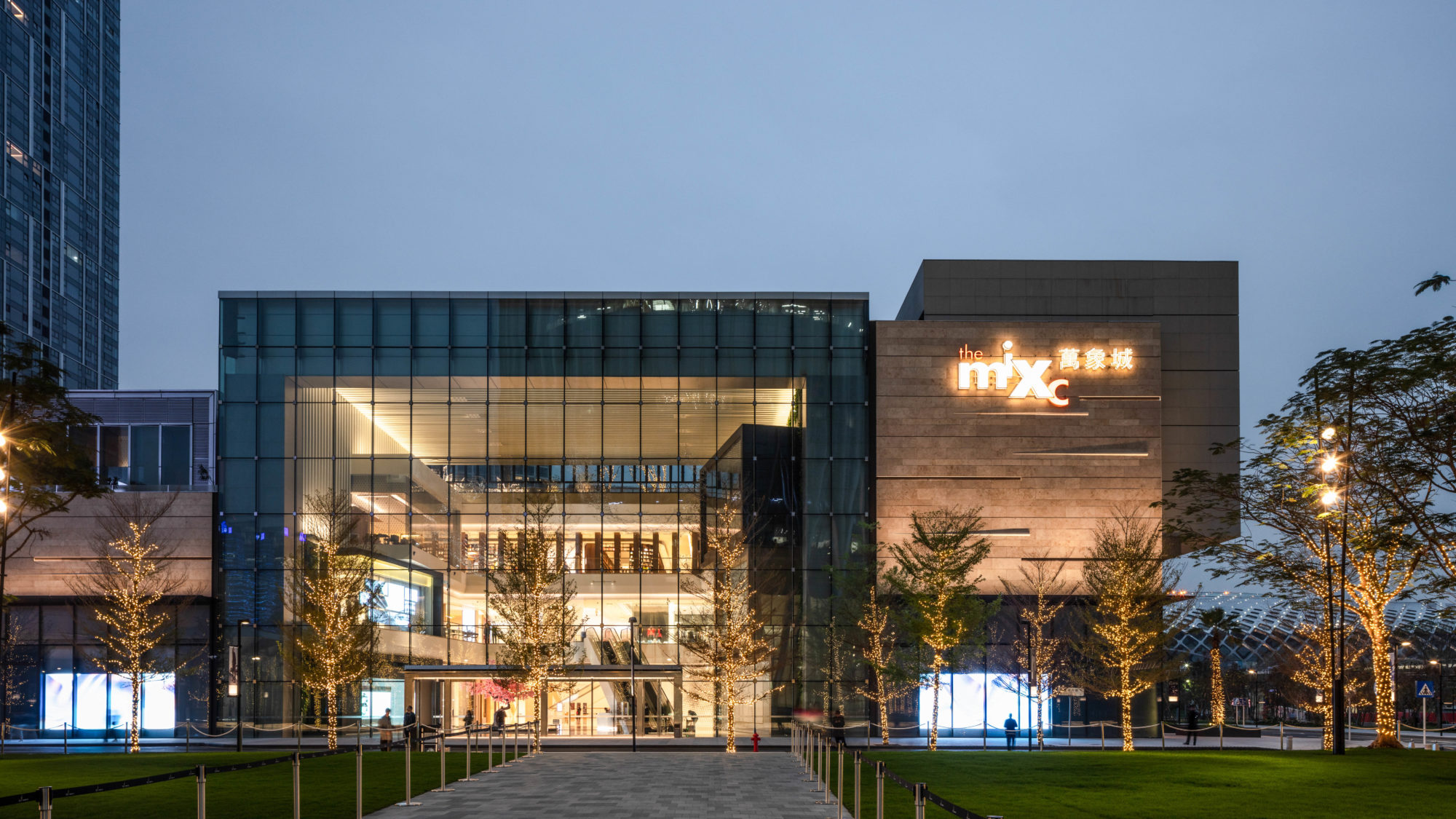 商业面积80,000 平方米的高端商业中心, 是一个以生活方式为导向的零售、餐饮、娱乐(RDE)目的地,将城市环境与艺术、景观和文化融合在一起。该综合体为繁华的深圳创造了一个多元化而充满活力的目的地。 An 80,000 sqm high-end, contemporary, lifestyle-oriented retail, dining, entertainment (RDE) destination that blends the urban context with art, landscape and culture. The blend of activities in the mixed-use development creates a diverse and dynamic destination in China’s bustling Shenzhen. |
||||
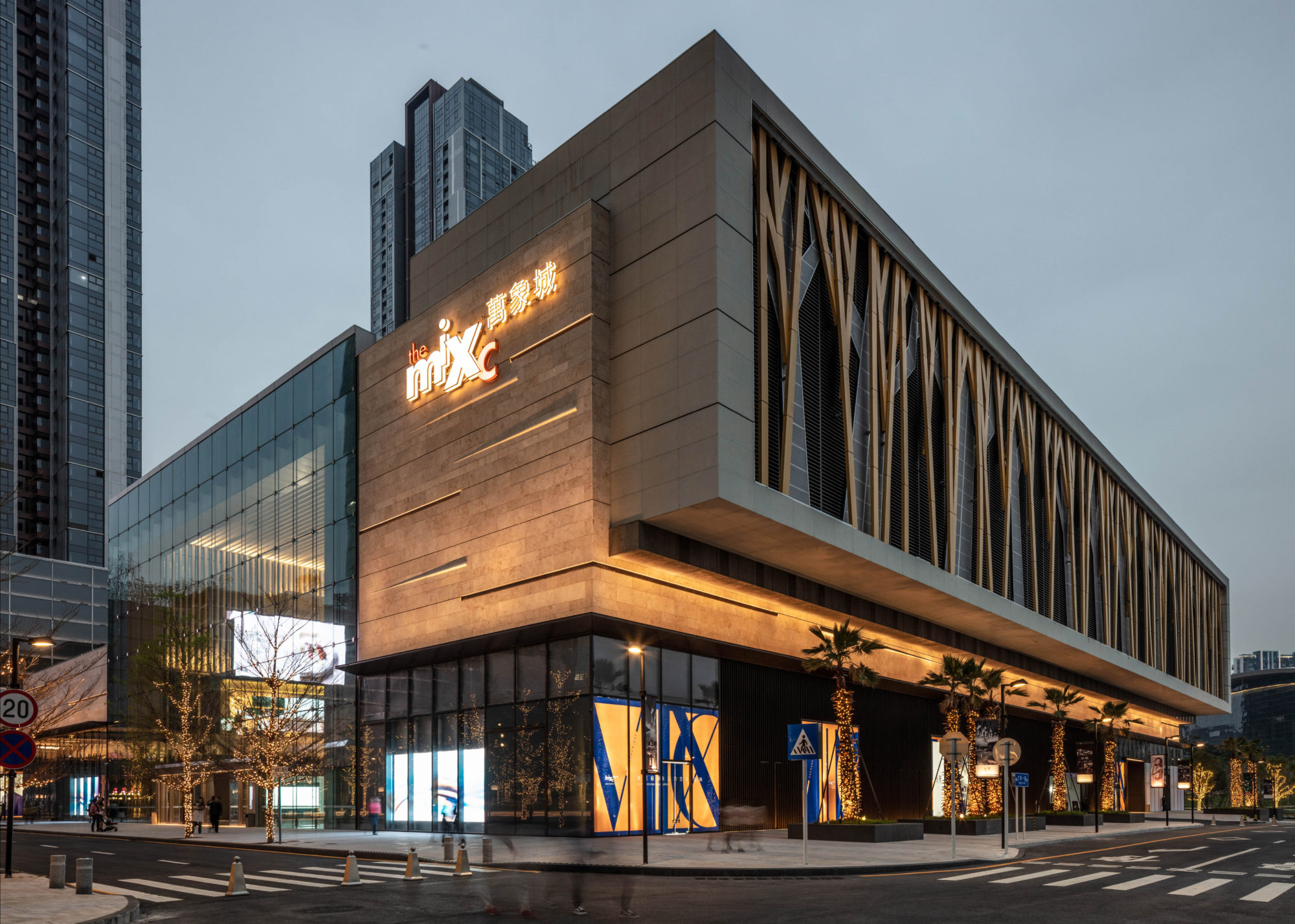 零售商业的建筑设计灵感源自“开放式盒子”概念。Lead8 选择摒弃传统的“封闭式盒子”设计思路,转而开创性的使用开放式盒子设计理念,从而营造出生动且充满朝气的视觉形象。 The architecture of the retail complex, a new civic heart and commercial hub, is inspired by an open box concept. Lead8 chose to invert the retail complex from the traditional ‘closed box’ to an open box, delivering a vibrant and vivid visual effect. |
||||
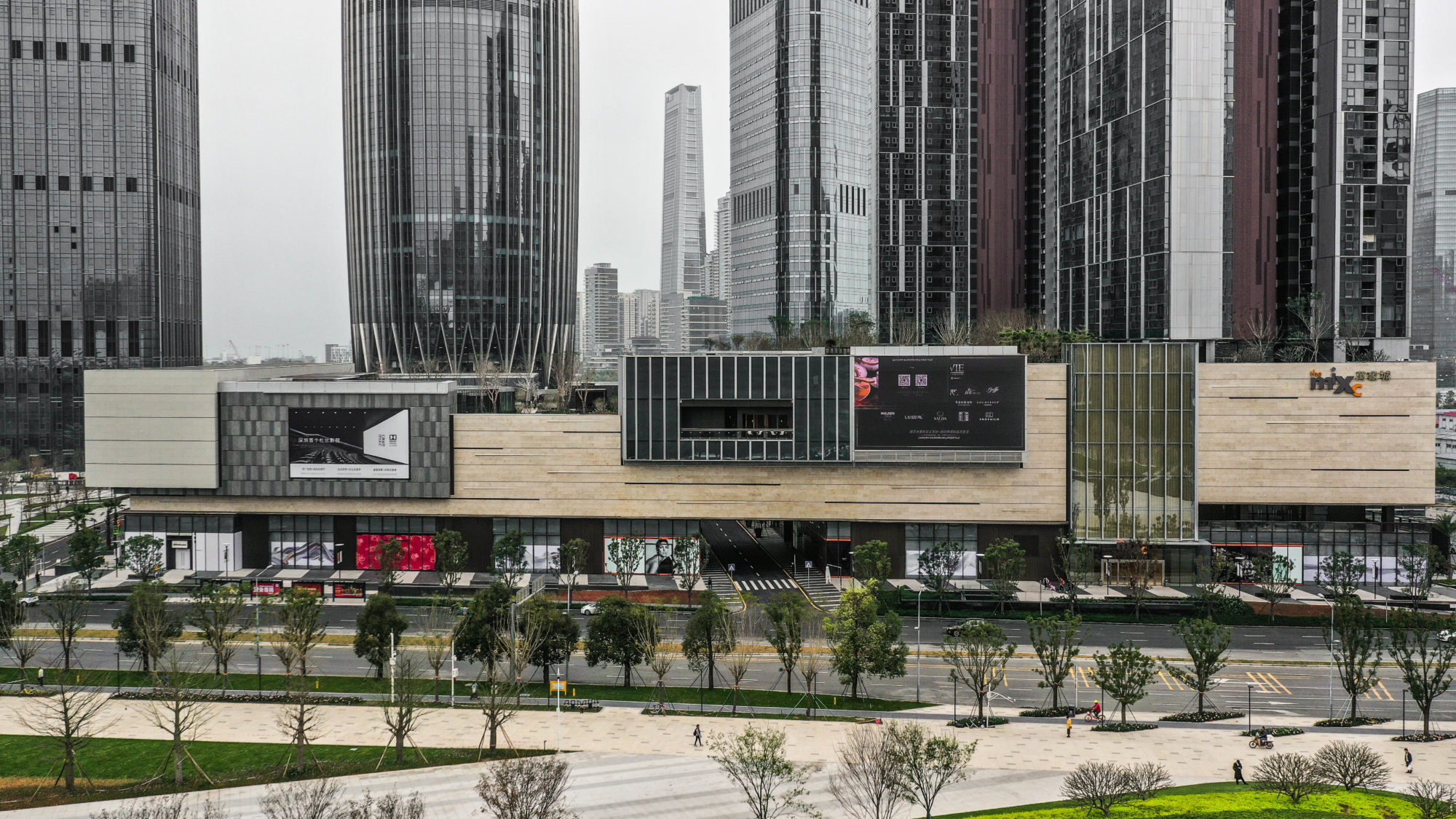 建筑外墙融合了各种零售商业、艺术和科技元素,包括店面和特色互动式媒体艺术墙以及多媒体屏幕。 The exterior facade introduces an integrated composition of retail-art-technology ranging from storefronts and features interactive media art walls and multimedia screens. |
||||
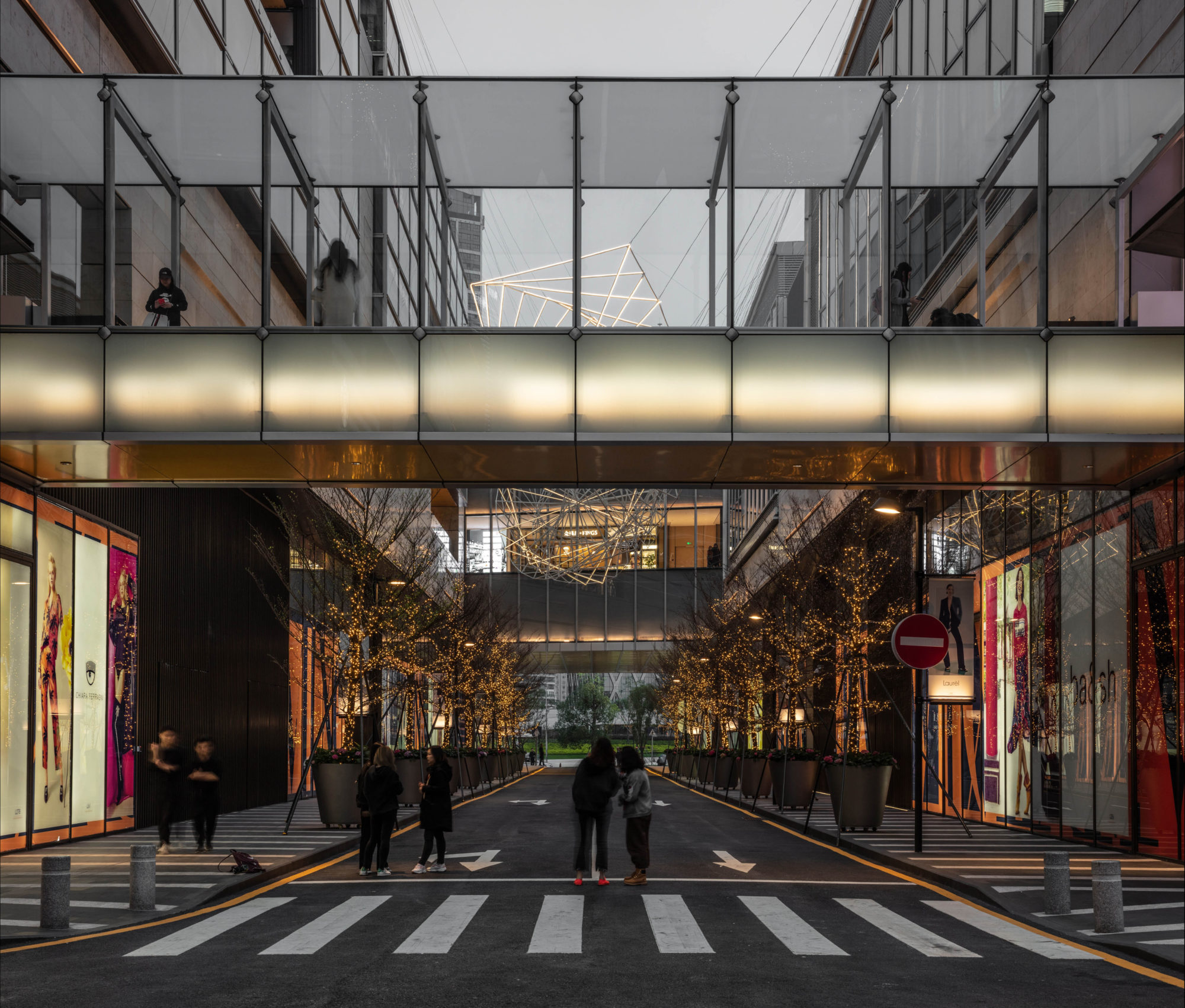 多层连接: 为确保与周边零售商业地块之间保持紧密联系,设计团队在设计构想中加入了天桥、多个地面入口以及穿过购物中心与地铁站、住宅塔楼和办公大楼的无缝连接,使访客充分探索整个开发项目的无穷魅力。 Multi-level connectivity: Multi-level bridge links intertwined with lush landscape enhance connectivity across the site. Multiple ground floor entrances as well as seamless connectivity through the mall to the subway station, residential tower and office tower allow visitors convenient access with the adjacent retail lots and a seamless exploration of the development. |
||||
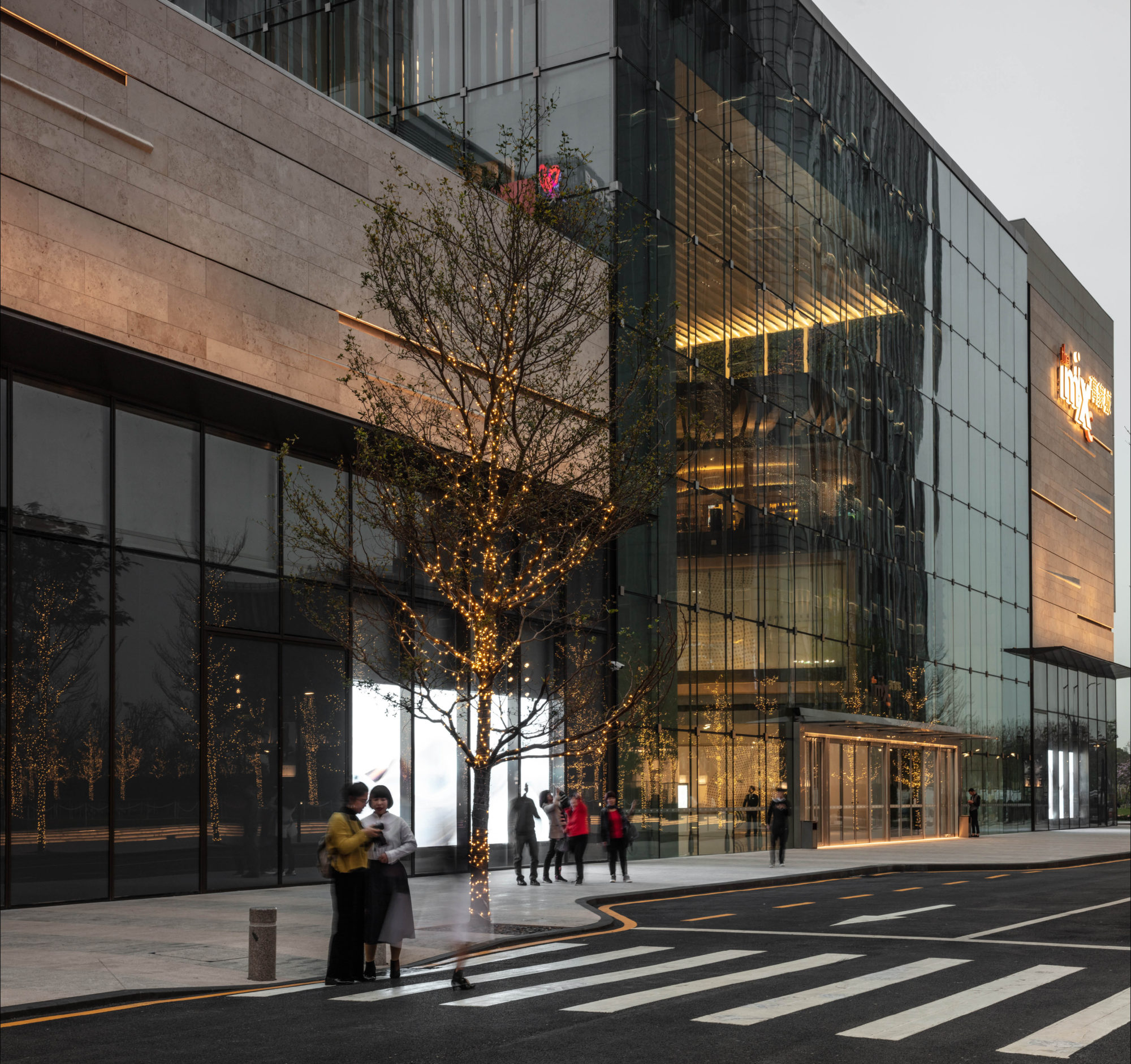 立面 “自然和开放” 的策略设计创造了室内外连通的空间。室内设计空间规划配合现有城市街道的特色,将购物中心分为三个街区。 A strategic ‘opening-up’ of relevant parts of the building has been created to form a direct connection to the exterior environment. The space planning of the mall’s interiors has followed the existing urban streets surrounding the development, dividing the mall into three blocks. |
||||
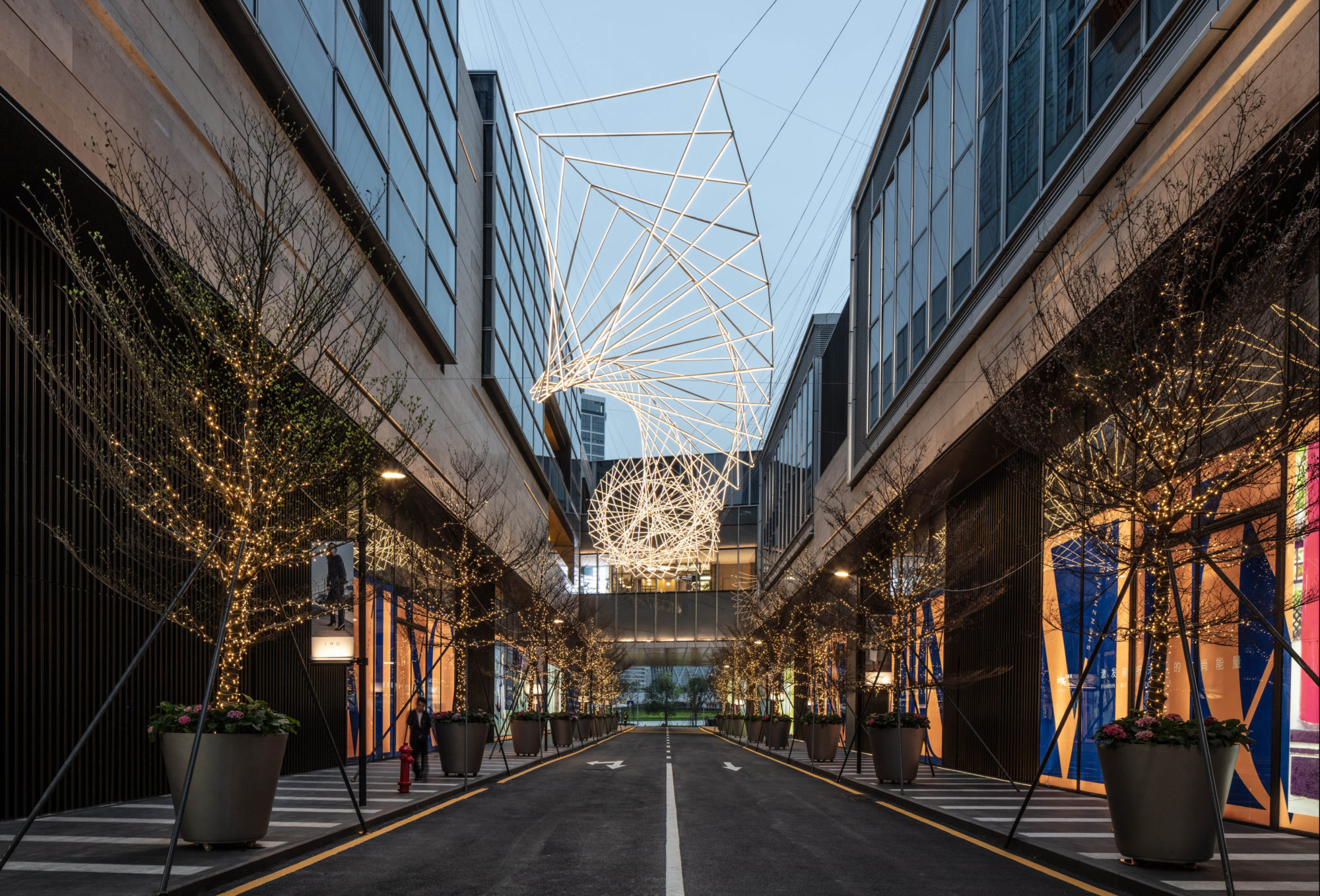 将城市环境与艺术融合 在整个开发项目内随处可见不同的艺术雕塑。在项目的初期概念阶段中,团队进行了战略性的设计安排,预先分配艺术雕塑的位置。 该开发项目拥有一系列粗纱装置。设计其中的亮点之一是将一条紧急通道,转变为一条以披头士乐队著名的艾比路场景为特色的艺术街,吸引游客观赏与互动。 Blending the urban context with art A number of art sculptures have been featured throughout the development. Spaces for artwork were strategically pre-assigned during the project’s early conceptual stage. The development hosts an extensive series of roving installations to complement the permanent features. One of the highlights is the transformation of an emergency access road into an art street featuring The Beatle’s famous Abbey Road scene which entices visitors to stop and interact with the development. |
||||
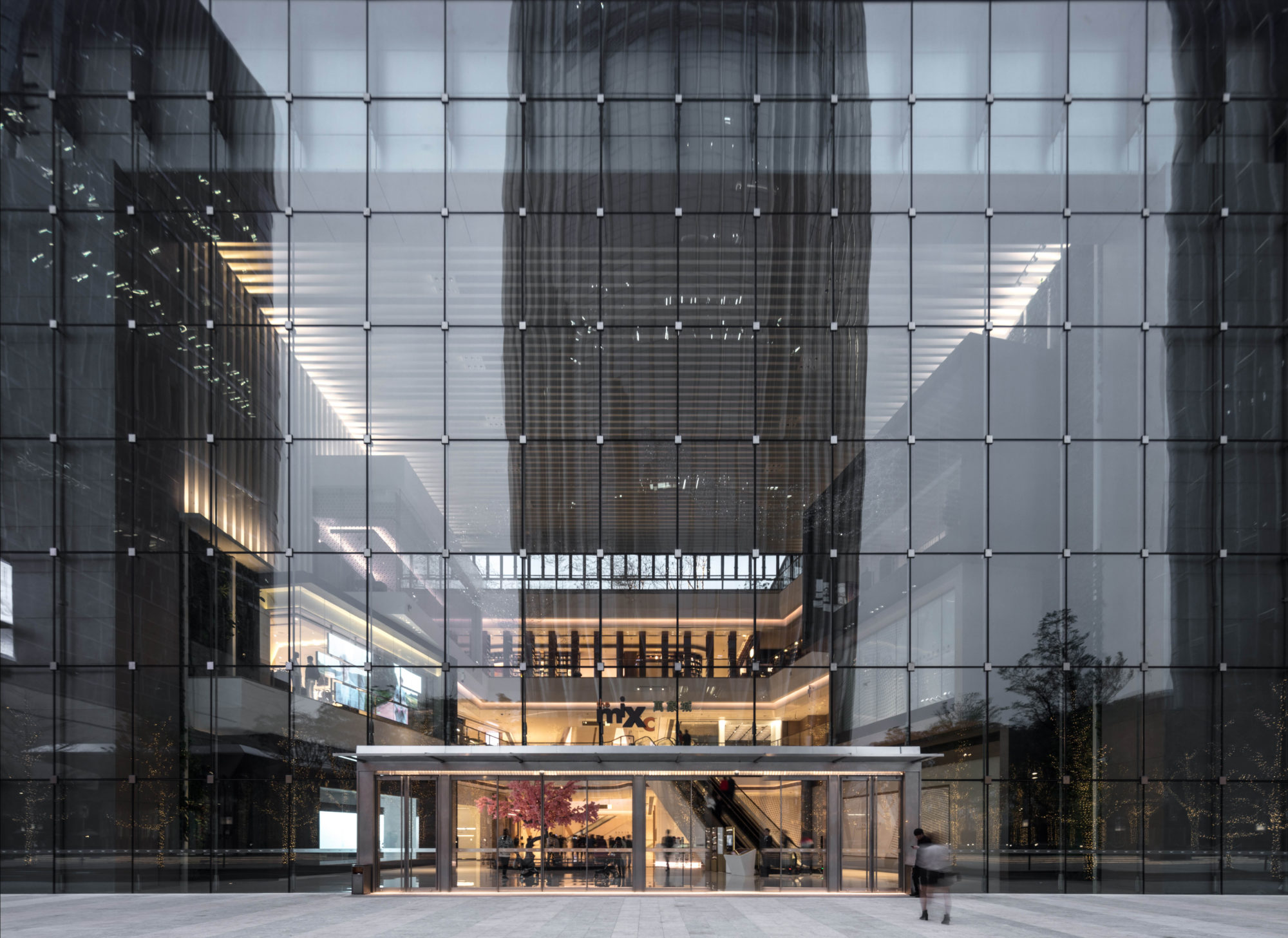 打造以经验为主导的社区 该设计结合了多个地块,以创建半开放空间,并结合体验式零售空间、餐饮、休闲、展览、行人专用区和公共广场。一系列设计为访客提供了真正融合的购物和生活方式体验。 Establishing an experience-led community The design combines multiple plots to create semi-open spaces with a mix of experiential retail spaces, F&B, leisure, exhibition, pedestrian nodes and public plazas. A series of design interventions provide a truly integrated shopping and lifestyle experience for visitors |
||||
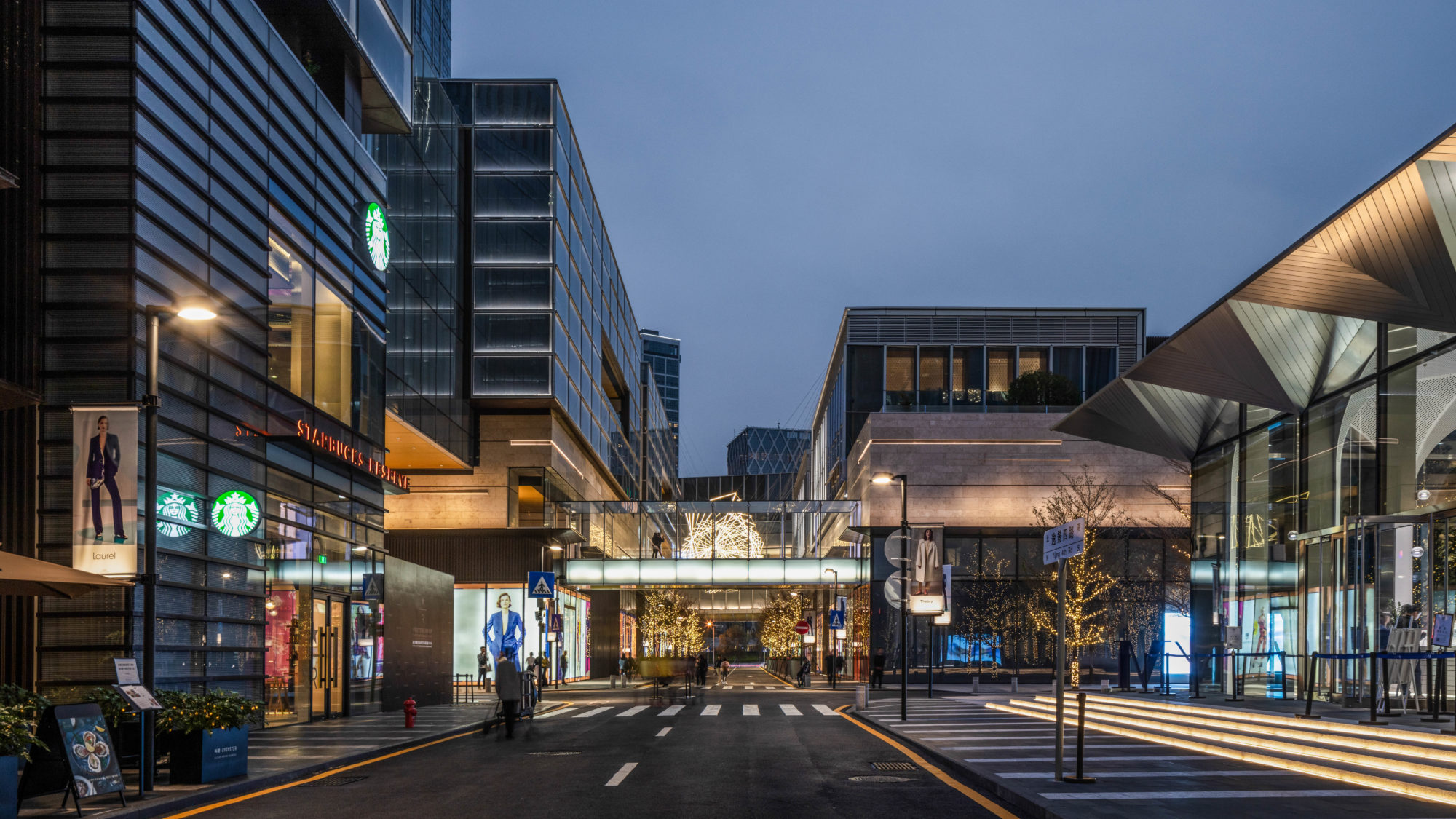 玻璃盒子、开放式阳台和半室外空间与绿色景观元素相结合,营造出和谐自然的感觉,而贯穿整个综合体的无车步行系统致力于引导低碳健康生活。 Glass boxes, open balconies with setbacks and semi-covered verandahs blended with soft green landscaped elements create a harmonious natural feeling, while a network of car-free pedestrian and cycle routes that weave through the development encourages a low-carbon community and enables further interconnectivity for visitors. |
||||
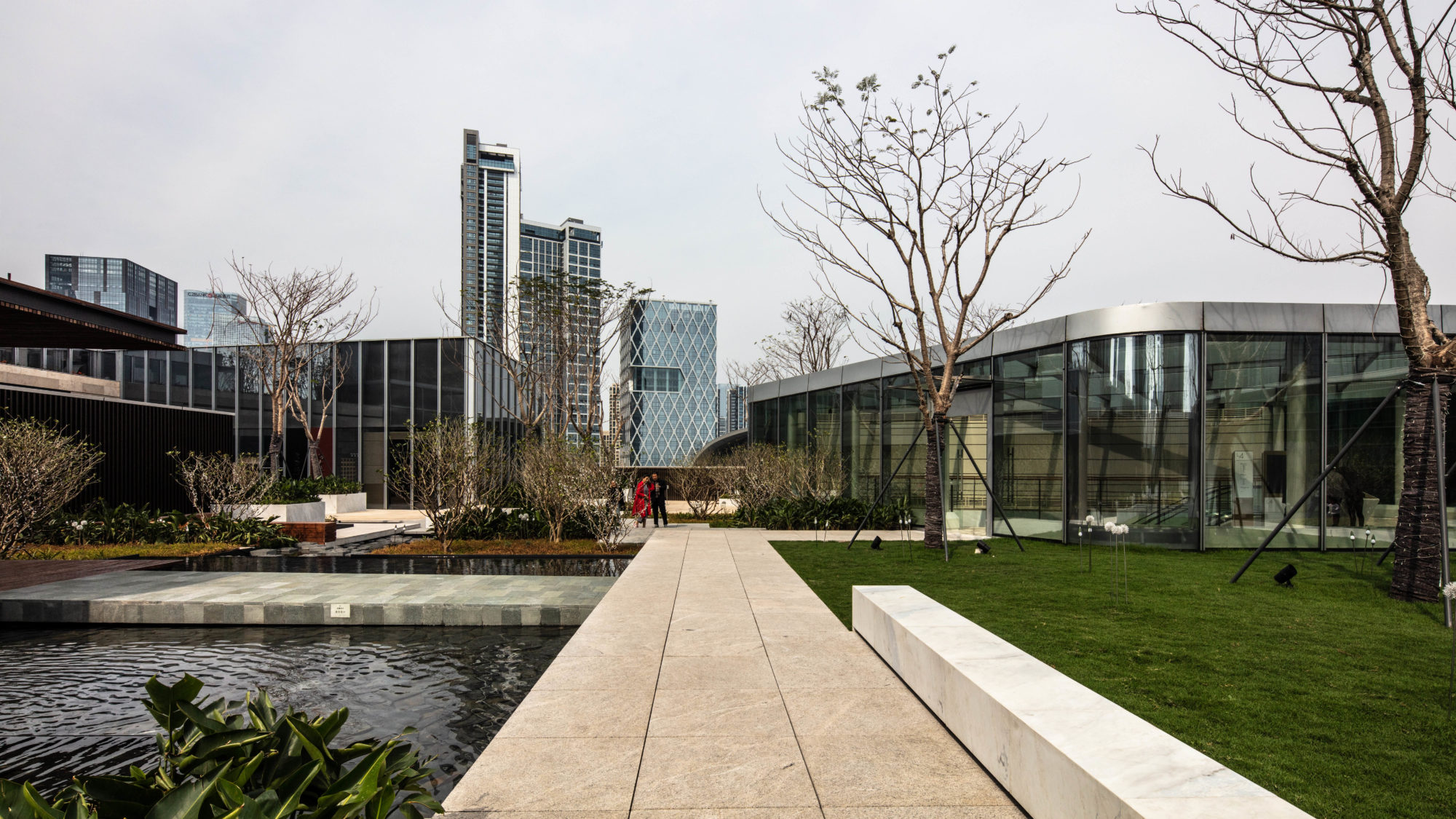 凭借深圳著名的绿化带和沿海红树林,深圳湾万象城是一个融合可持续发展与城市文化底蕴的开发项目。室外屋顶花园用作雨水收集系统 - 创建了具有成本效益的绿色社区。 Leveraging on the surrounding famous green belt and coastal mangrove forest in Shenzhen, MixC Shenzhen Bay is a development that blends sustainability with the cultural references from the city. An outdoor roof garden acts as a rainwater collection system - creating a cost-effective, green community asset. |
||||
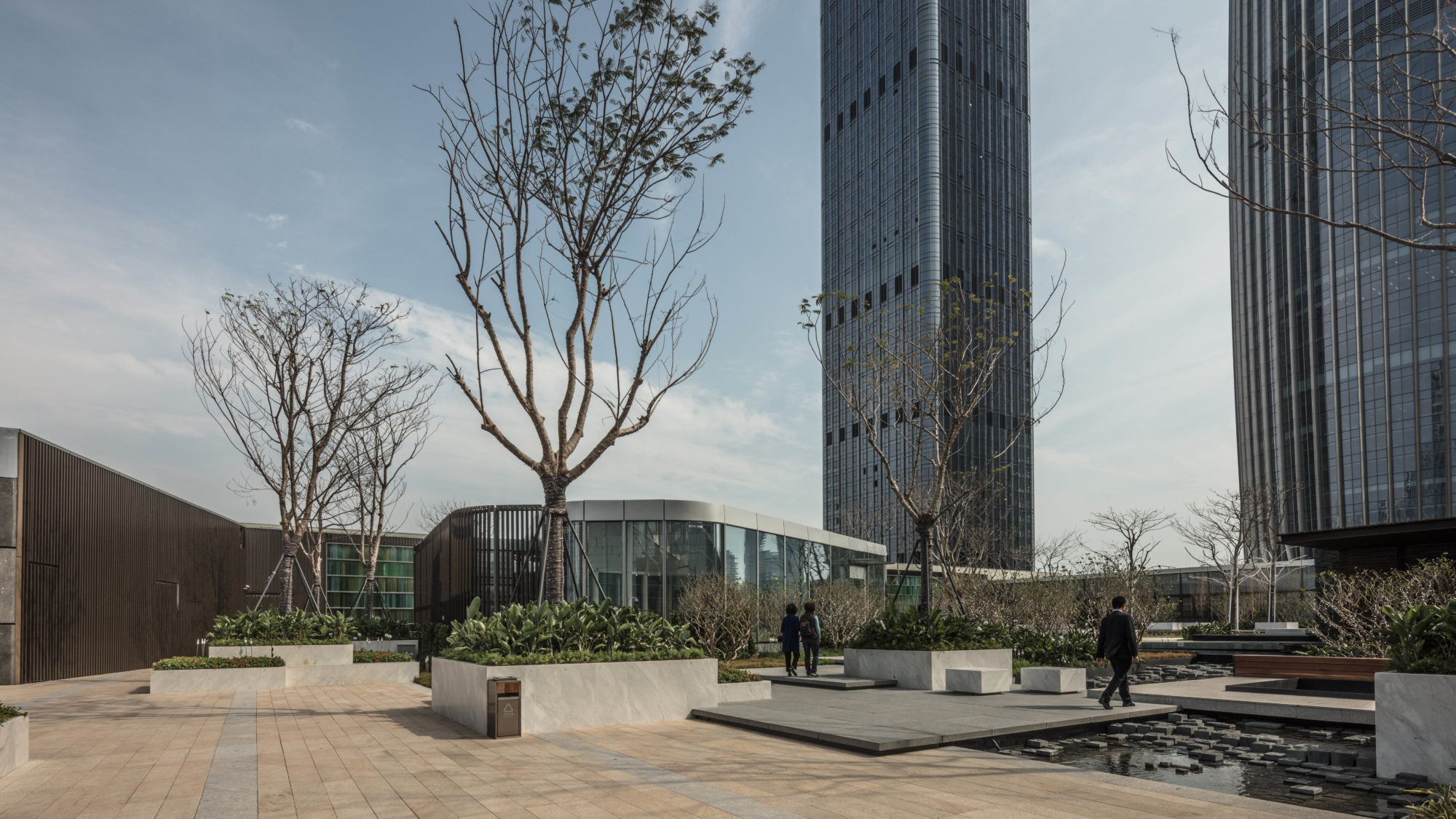 四层的零售商业是这个综合体开发项目的核心项目,并结合了当地文化特色、开放式绿色空间以及各种休闲和娱乐设施。 The four levels of retail complex acts as an anchor of the mixed-use development and integrates local culture, open green spaces along with a wide range of leisure and entertainment facilities. |
||||
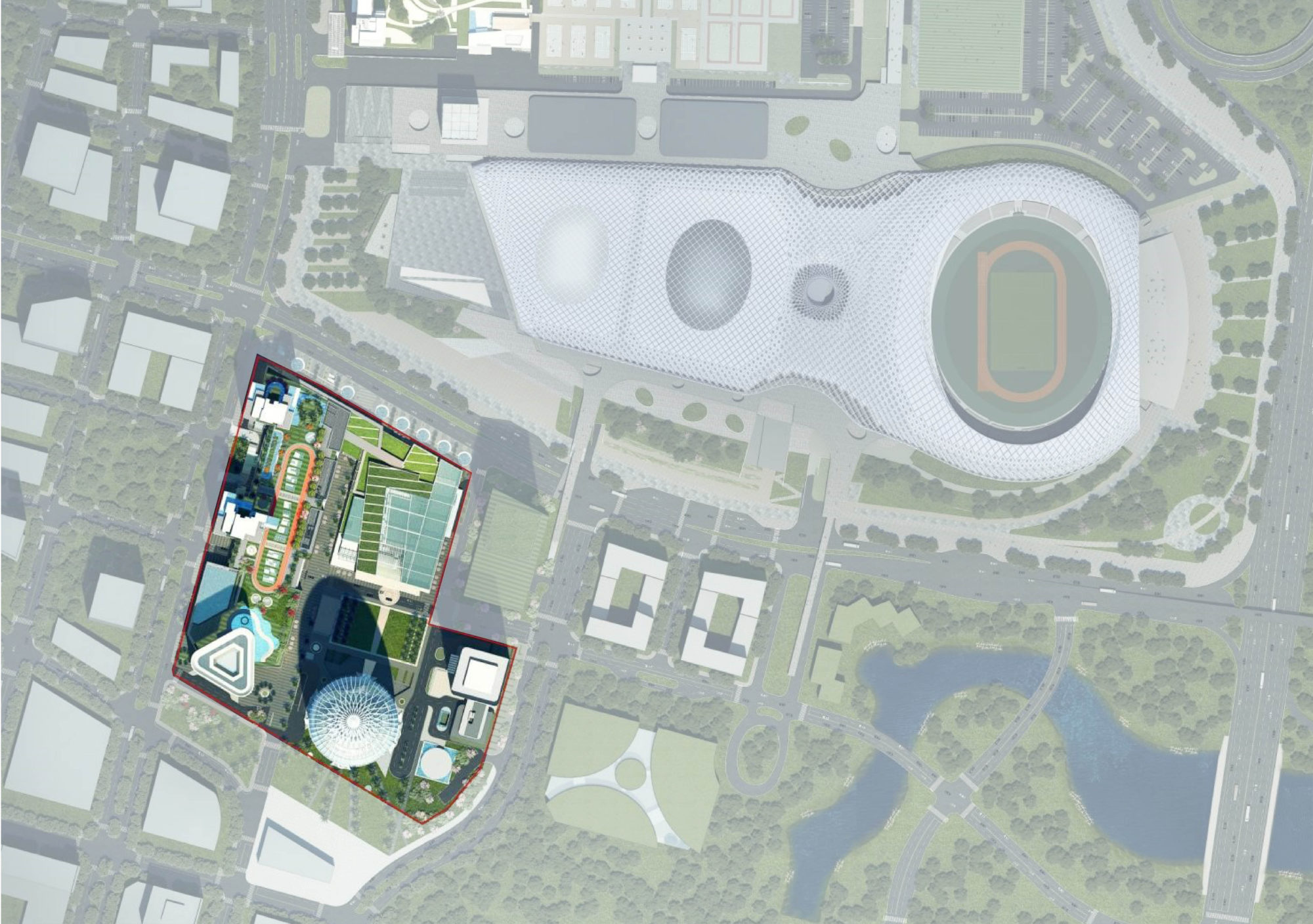 位置图 Site Plan |
||||
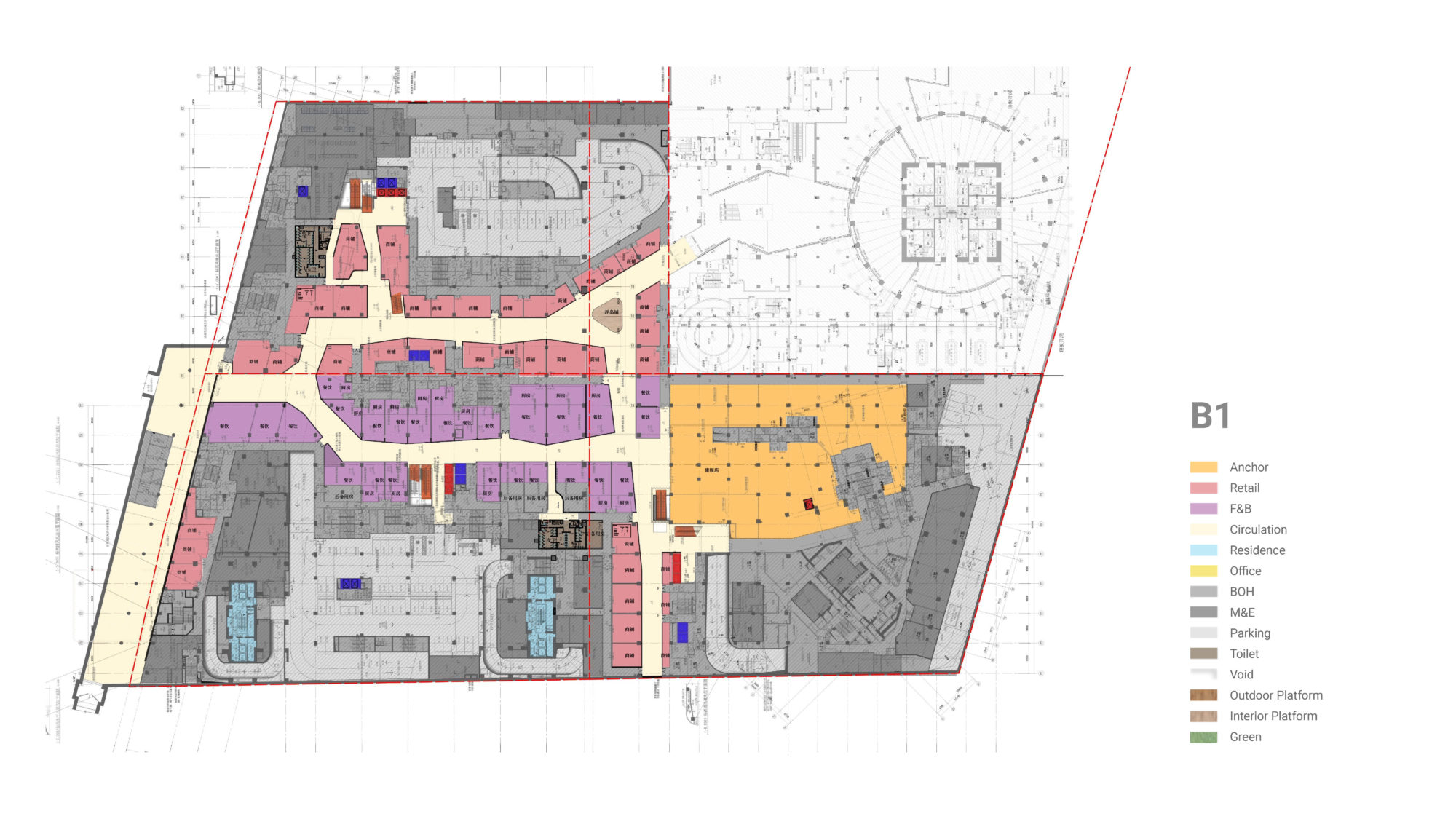 B1层平面图 B1 Floor Plan |
||||
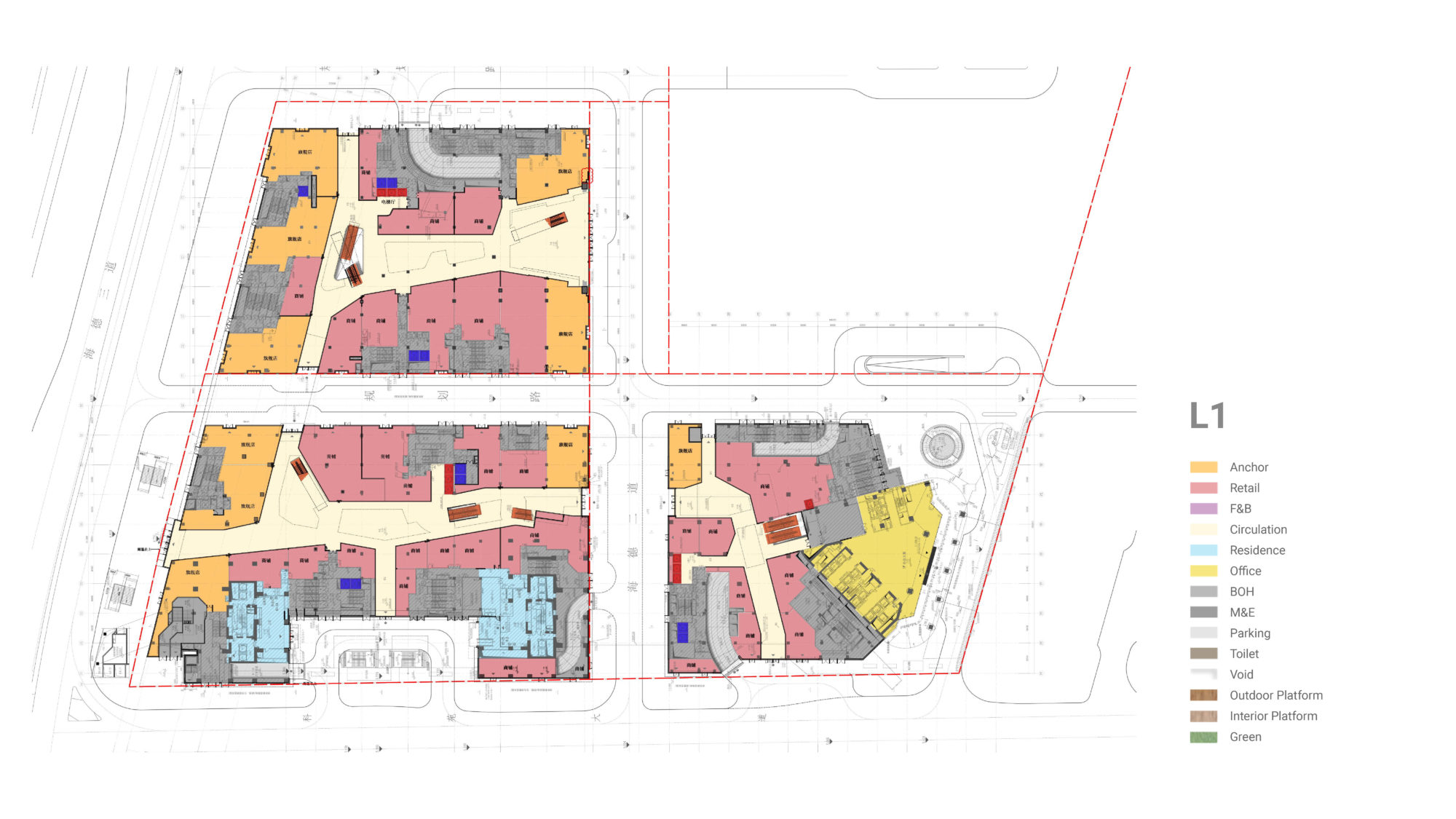 L1层平面图 L1 Floor Plan |
||||
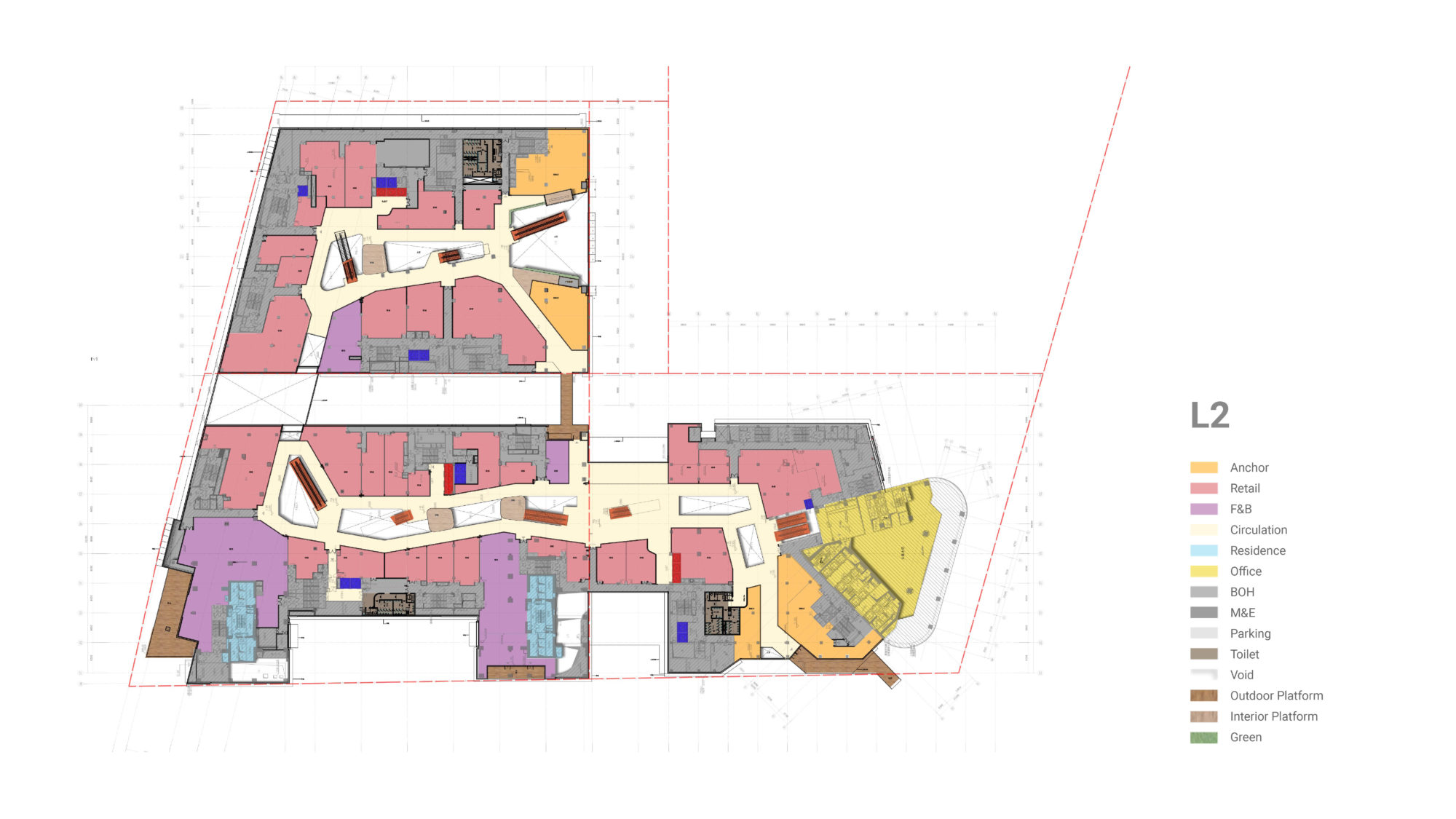 L2层平面图 L2 Floor Plan |
||||
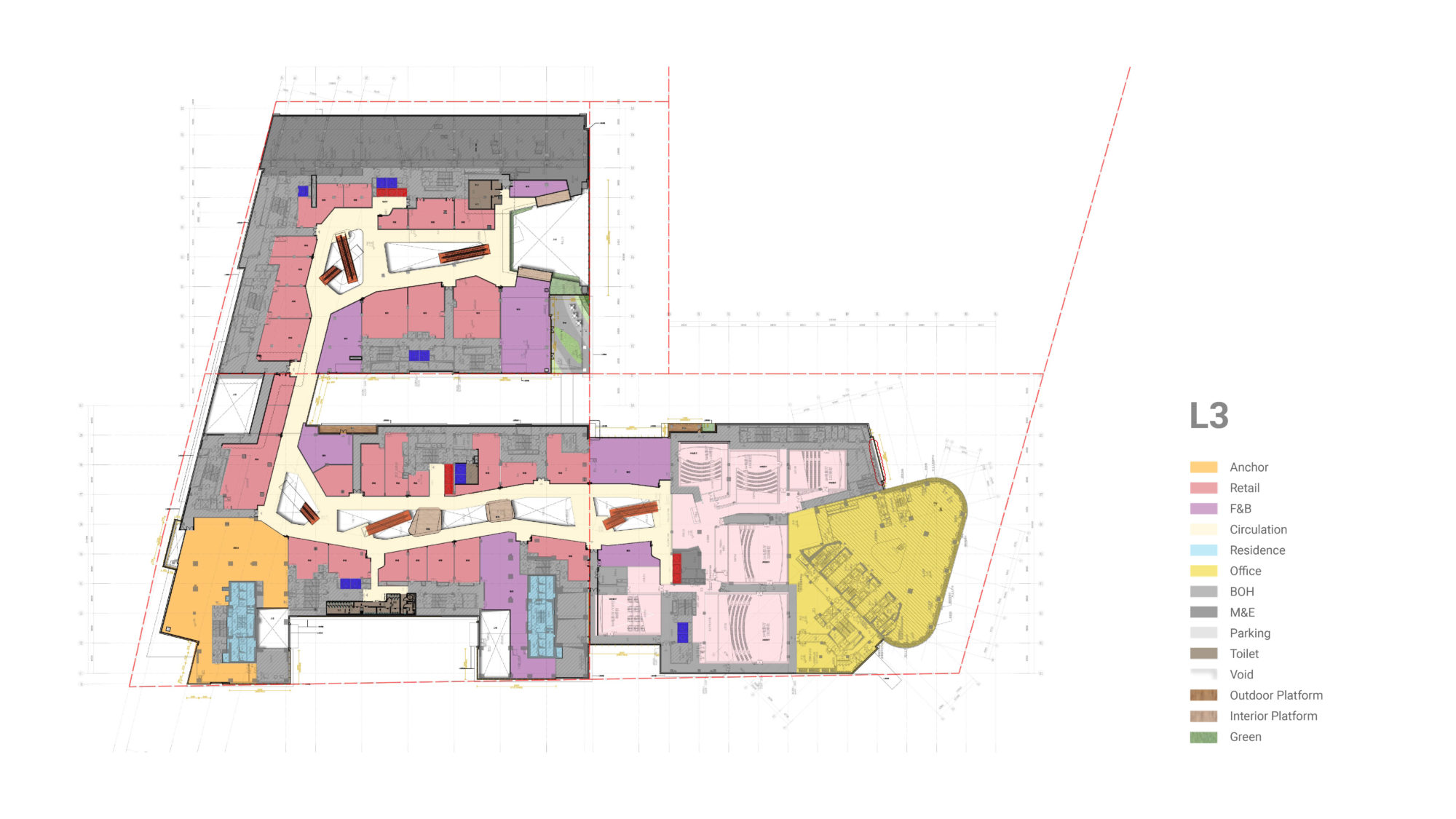 L3层平面图 L3 Floor Plan |
||||
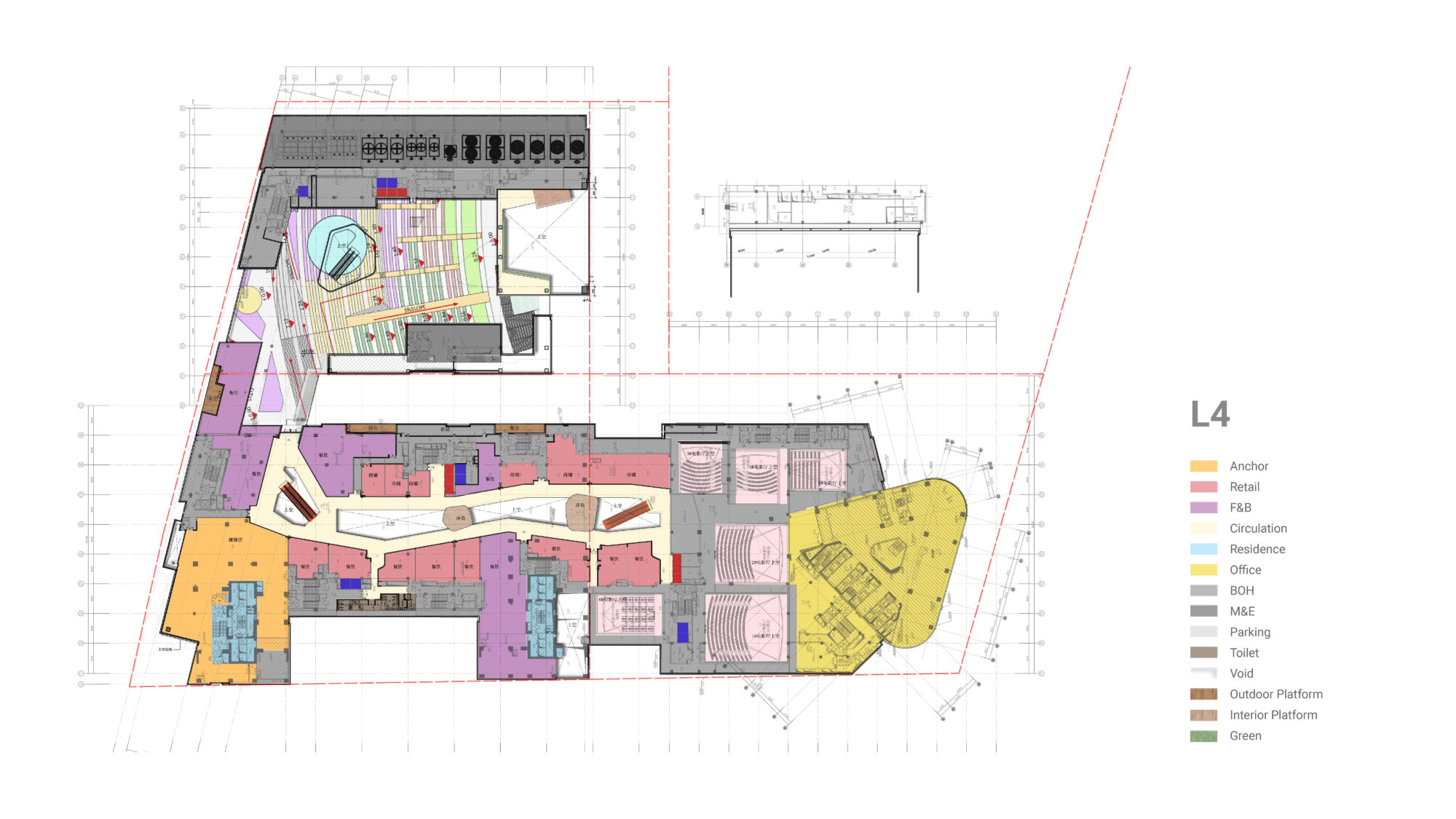 L4层平面图 L4 Floor Plan |
||||
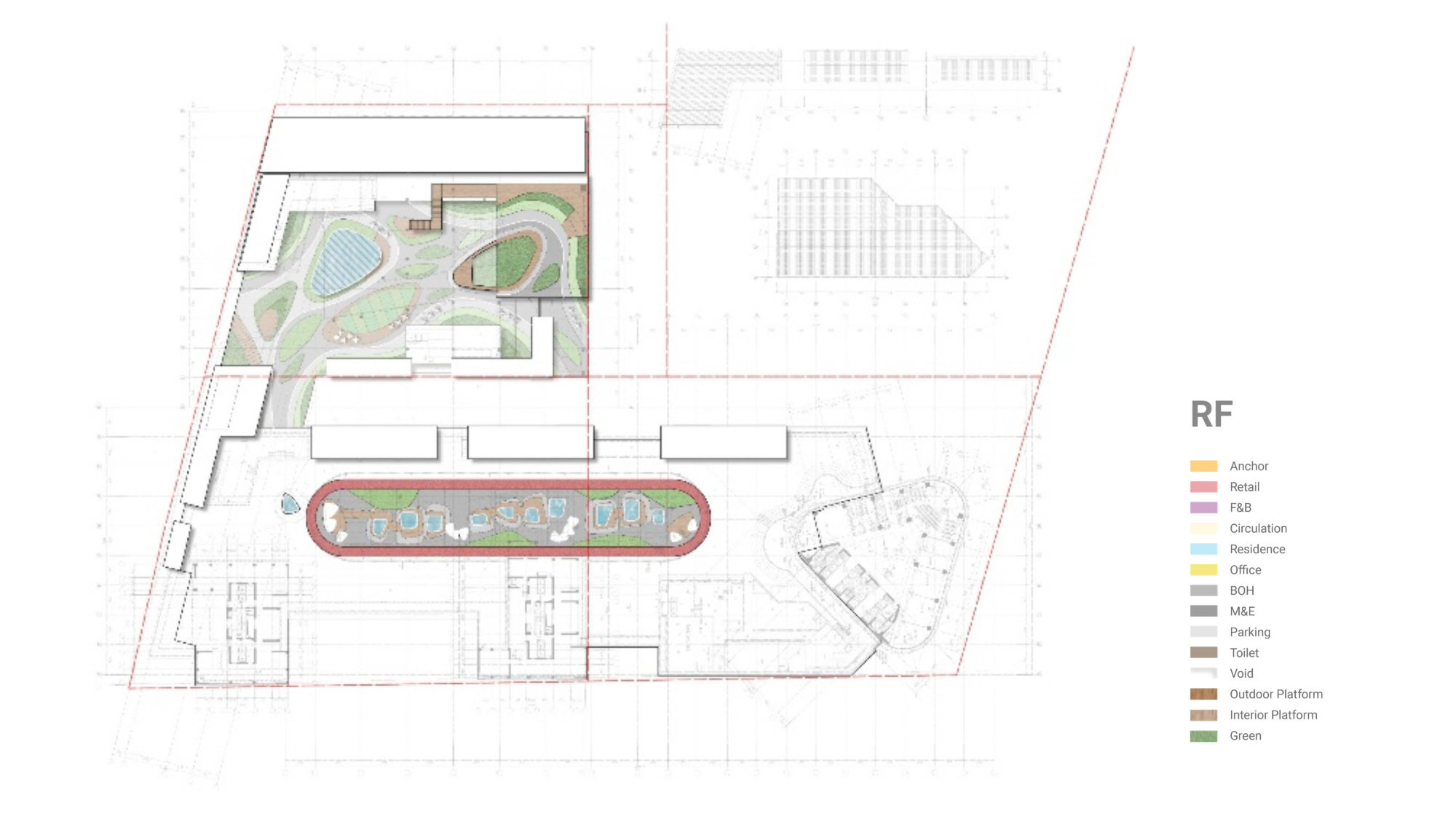 顶层平面图 Roof Top Floor Plan |
||||
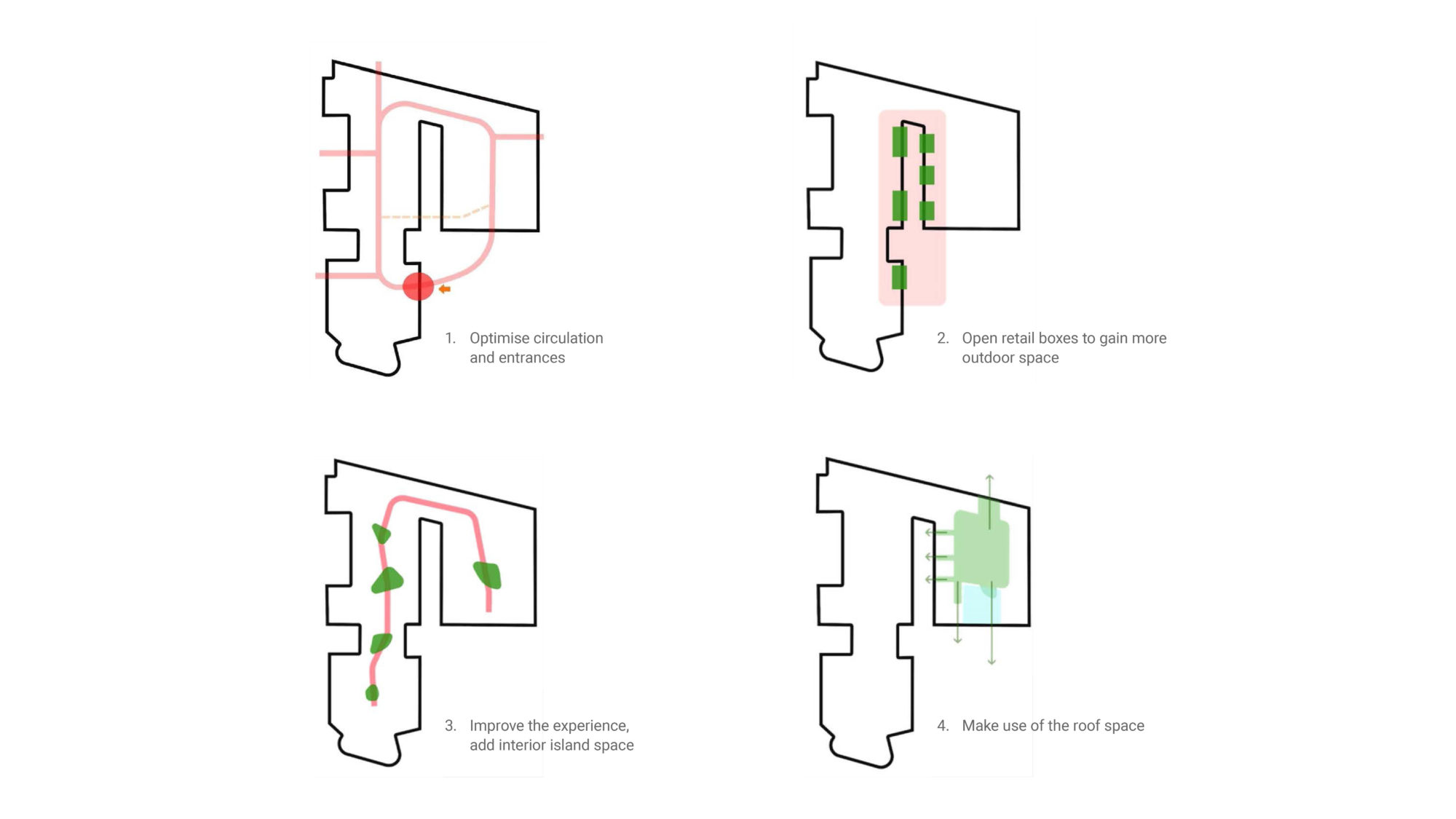 设计概念 - 平面改造策略 Design Concept |
||||
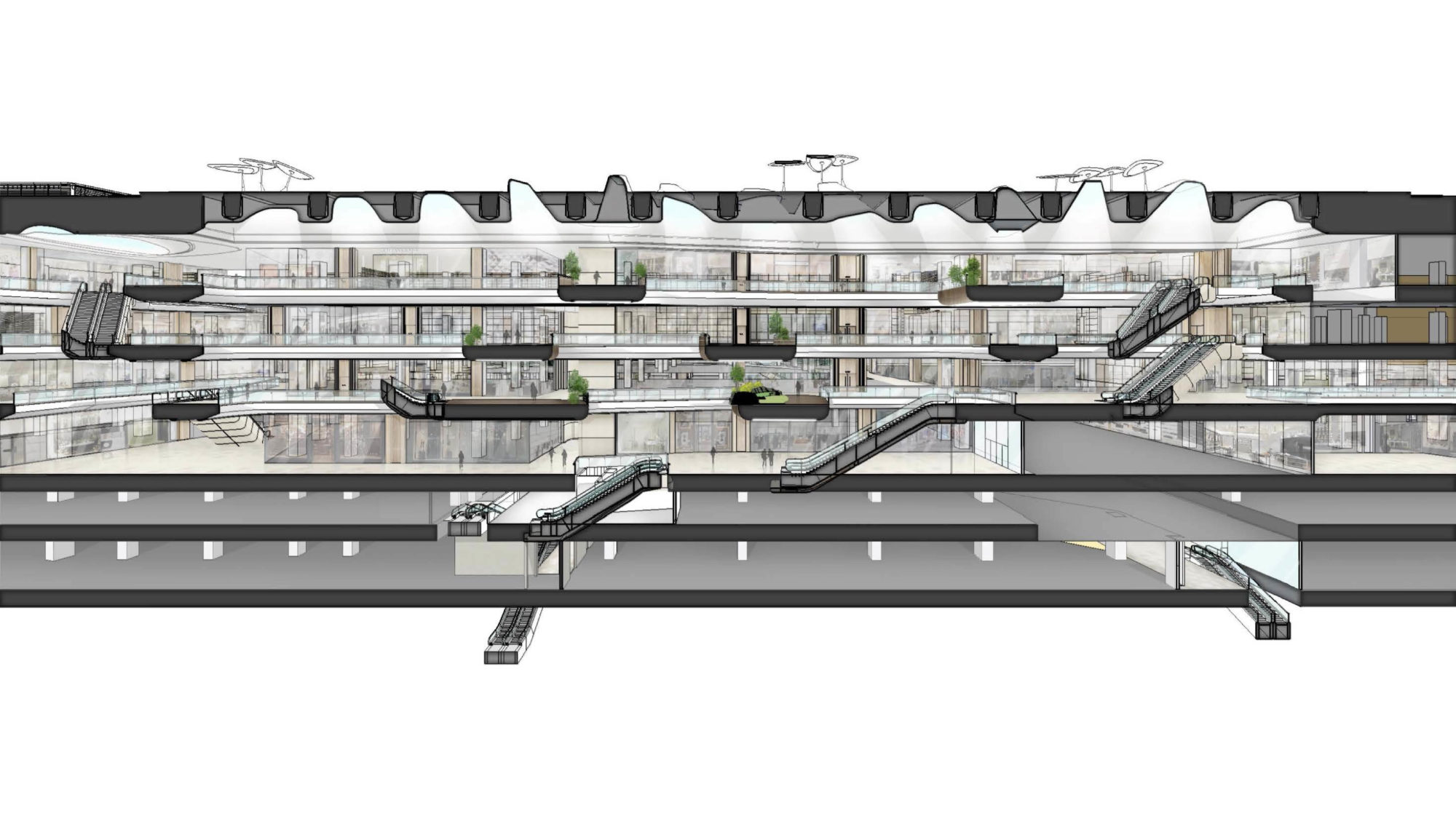 利用天然特性缔造室内空间设计的一部分 Use natural features to create a part of interior space design |
||||
| 项目视频 | ||||
