北京首北兆龙饭店BEI ZHAOLONG HOTEL
| 项目状态 | 已建成 | |||
| 申报类别 | 室内设计 | |||
| 申报子类别 | 旧改室内 | |||
| 完成日期 (YYYY-MM-DD) | 2019 - 10 - 25 | |||
| 设计周期 | 1 年 | |||
| 项目面积 |
| |||
| 项目所在国家/地区 | 中国 | |||
| 项目所在省 | ||||
| 项目所在城市 | 北京 | |||
| 项目简介(中文) | 凯悦酒店集团下亚洲第一家精品生活方式酒店品牌Joie de Vivre - 首北兆龙饭店坐落于北京最具活力的社交腹地三里屯。1985年邓小平亲自为“兆龙饭店”题写店名并出席开业剪彩,时隔34年后,北资本聘请施坦伯格负责酒店的整体室内翻新、外立面升级及景观设计。区别于传统酒店,全新的首北兆龙饭店成为了一个集人文、艺术、商业及精品酒店的创新社交中心。在结构的限制下,施坦伯格把原先传统的酒店设施重新塑造为多元化的体验型社交场所。 | |||
| 项目简介(英文) | BEI Zhaolong hotel – a Joie de Vivre Hotel, is the first boutique lifestyle hotel in Asia for Hyatt’s JDV brand. It is located in Sanlitun, Beijing’s vibrant social destination for STAY, WORK and PLAY. In 1985, Deng Xiaoping and many national leaders participated in the opening ceremony of Zhaolong Hotel. 34 years after the original construction, Bei Capital engaged Steinberg Hart to completely reimagine the building including full interior renovation, façade upgrade and landscape design. The new Bei Zhaolong hotel challenges the norms of traditional hotels by creating a new social lifestyle hub integrating culture, humanities, art, and commercial spaces with a youthful boutique hotel. Working within the confines of the old structure, the large dedicated spaces previously dedicated to traditional hotel amenities are replaced by vibrant, experiential commercial venues that better serve a new generation of travelers, local workers and residents, generating critical revenue and allowing for a very competitive average daily rate for discerning hotel guests. | |||
| 宣传首图(横图) | 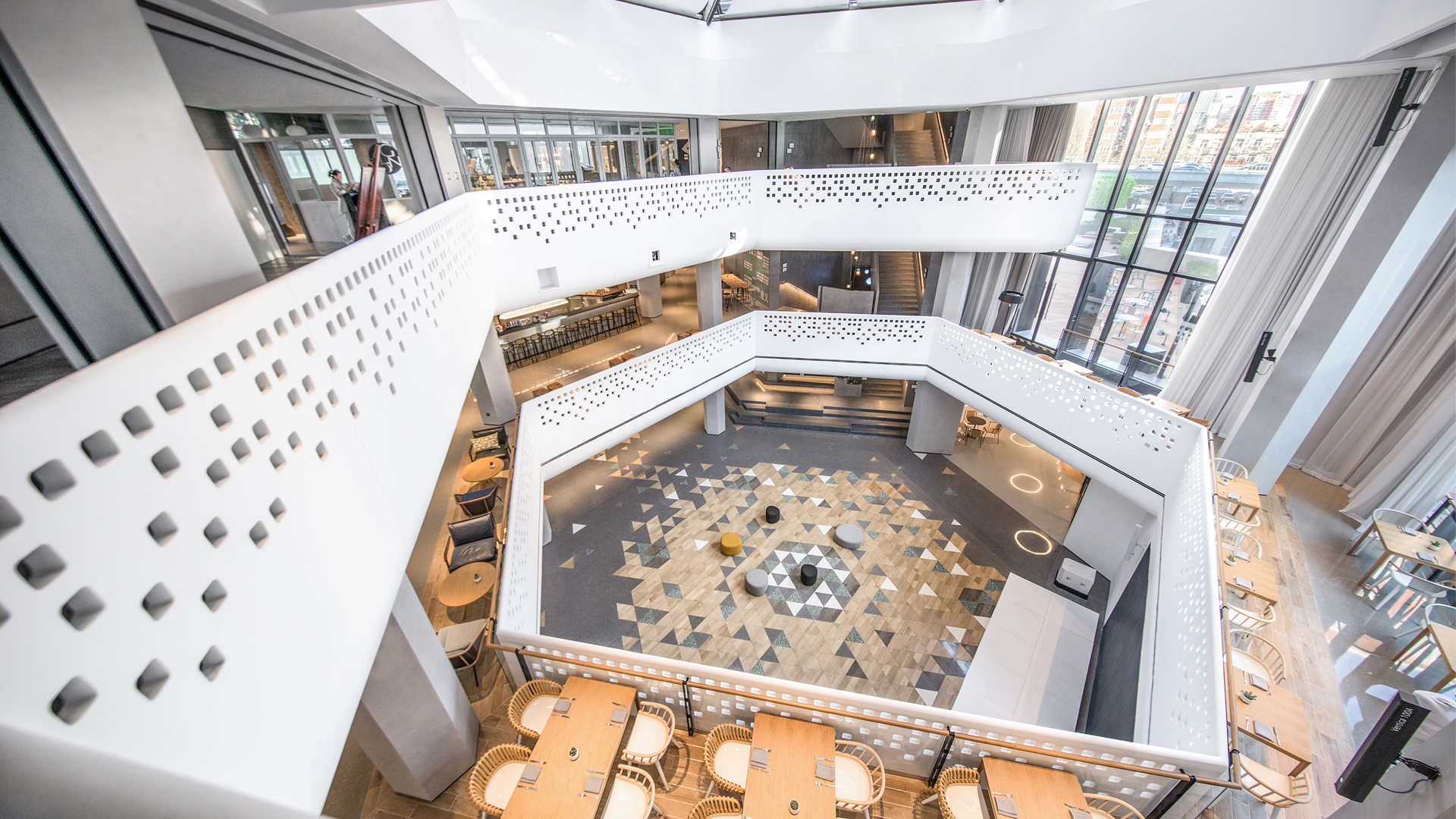 | |||
 俯瞰首北兆龙饭店全景 Aerial View @ JDV Hotel |
||||
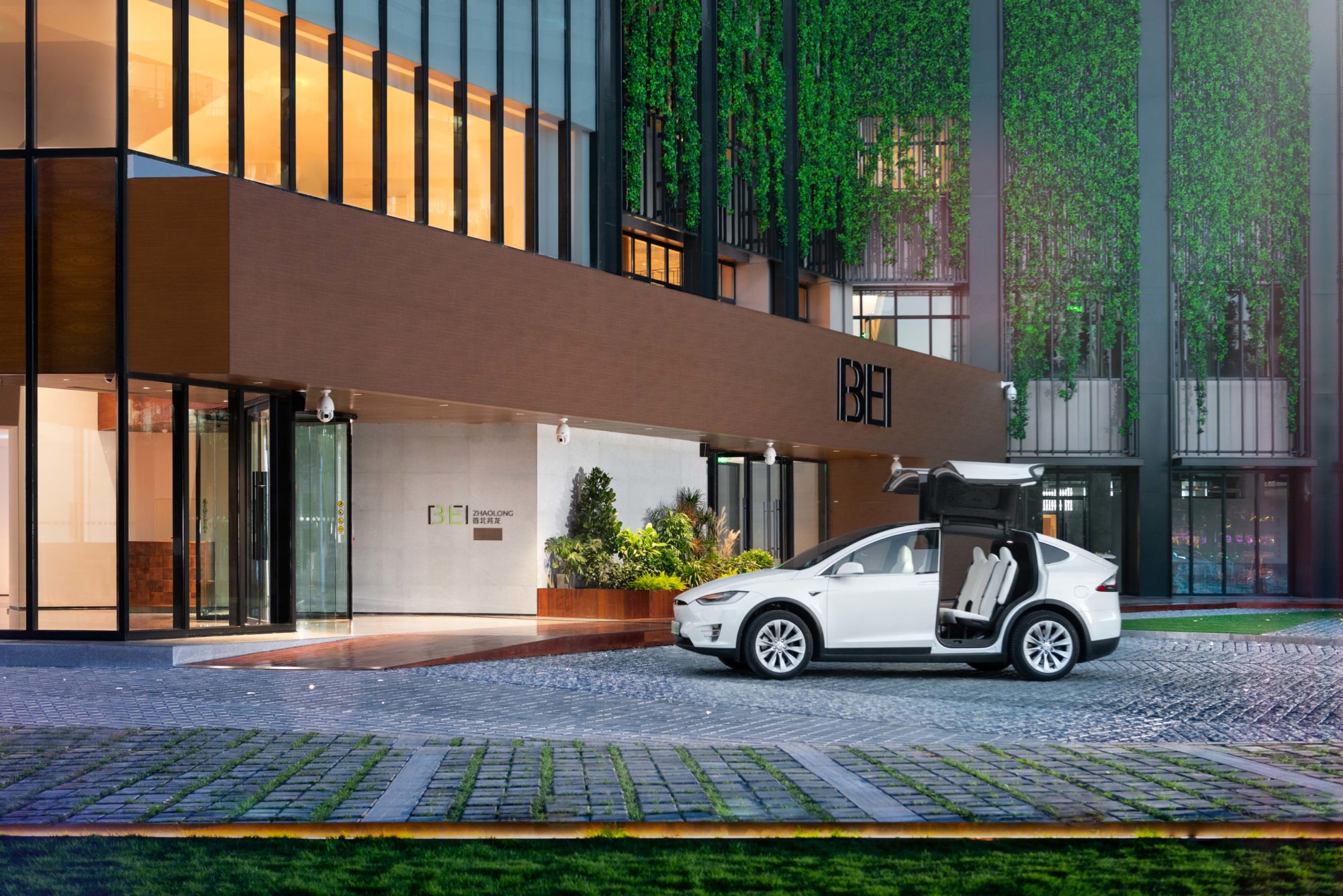 酒店入口 Hotel entry @ JDV Hotel |
||||
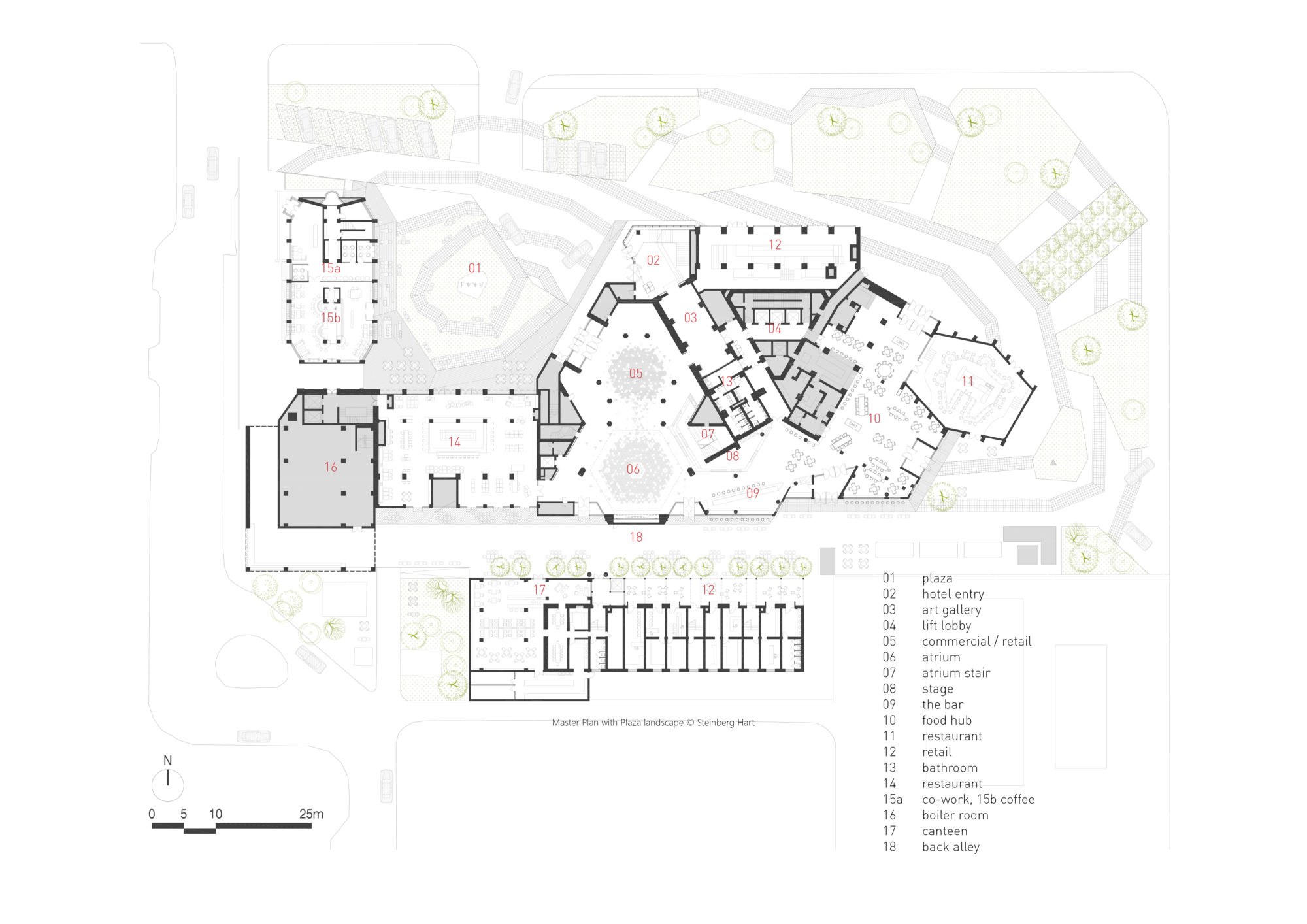 一层平面图 L1 Site Plan @ Steinberg Hart |
||||
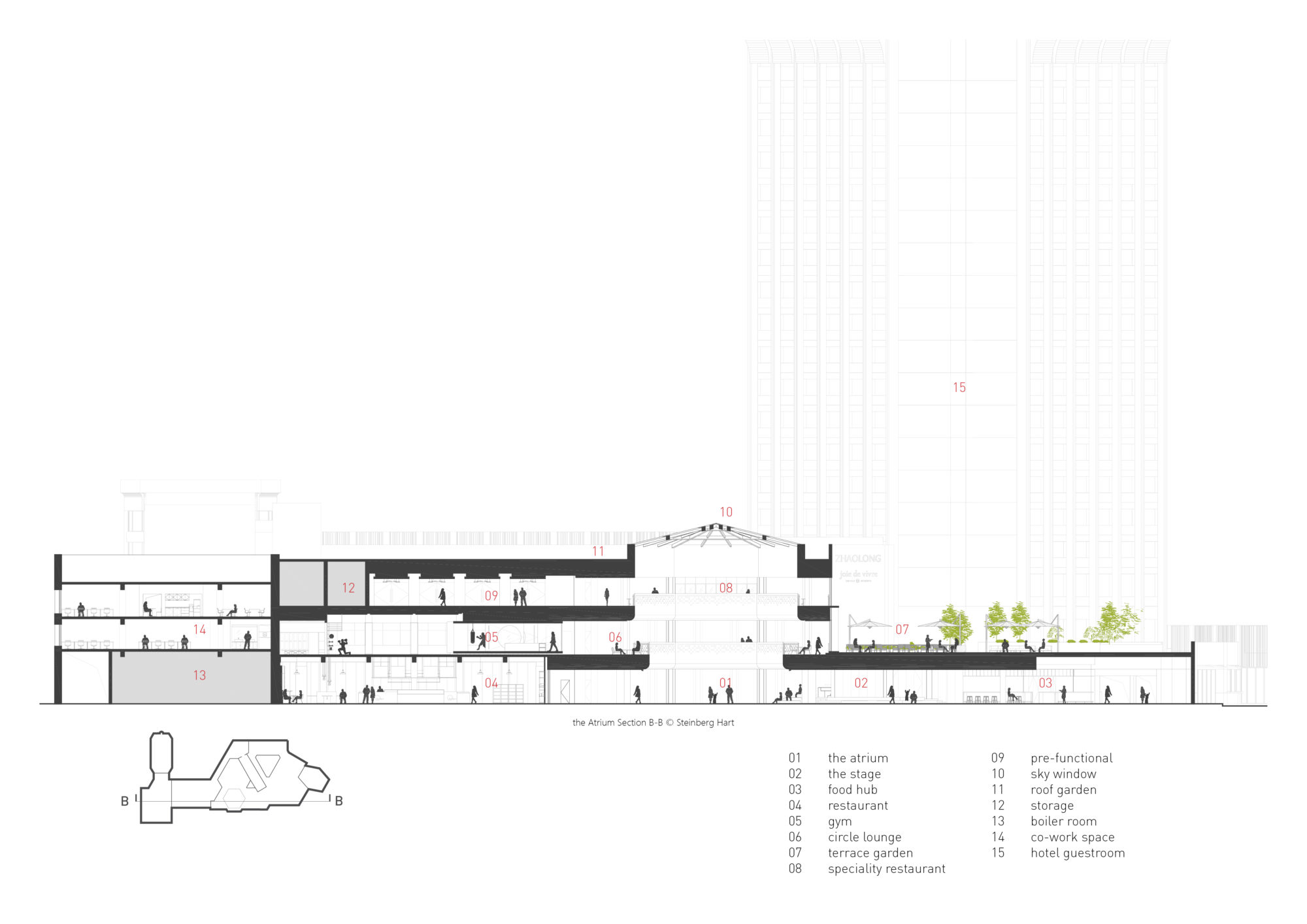 中庭剖面图 the Atrium Section B-B @ Steinberg Hart |
||||
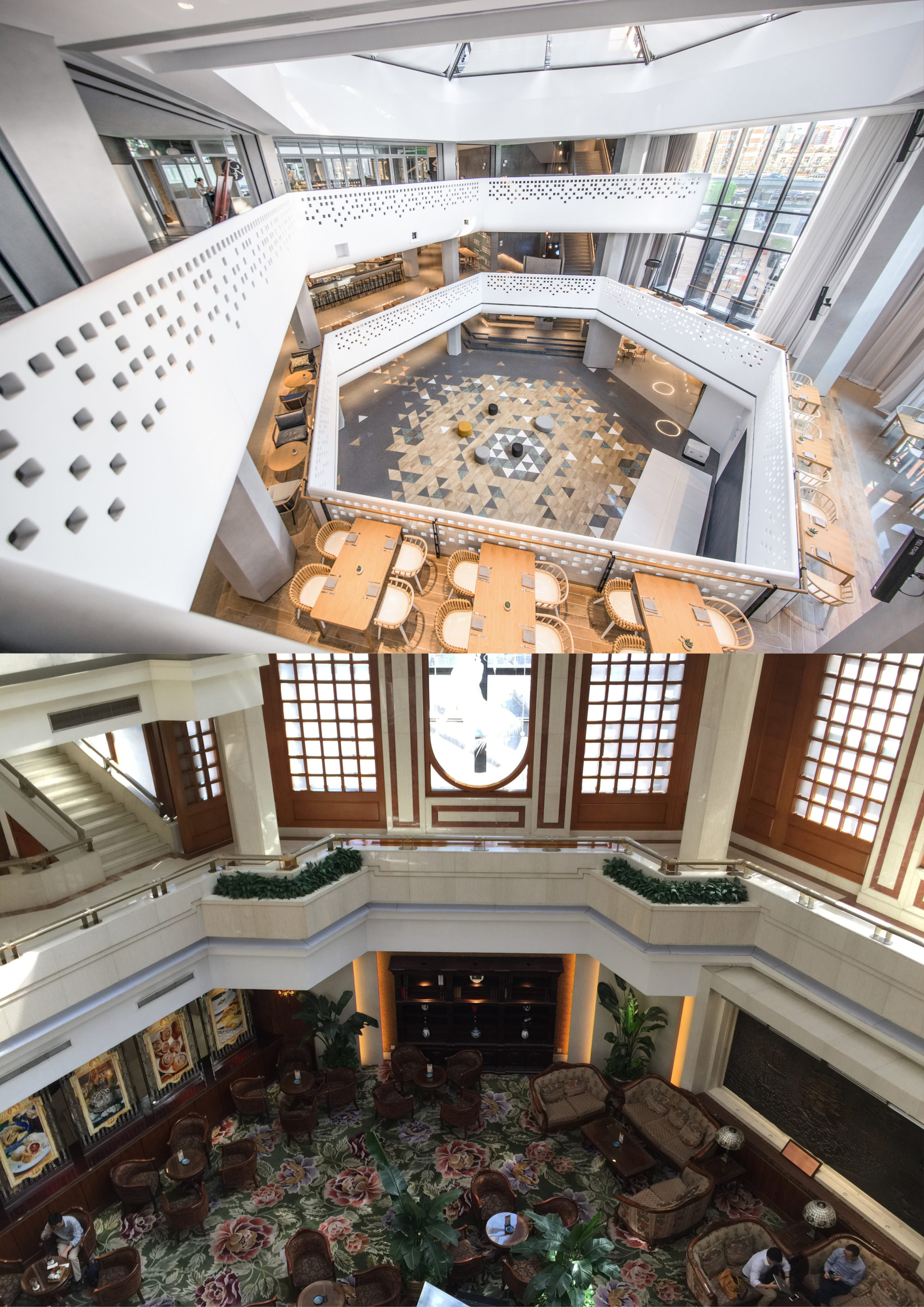 中庭改造前后对比 Atrium Before and After |
||||
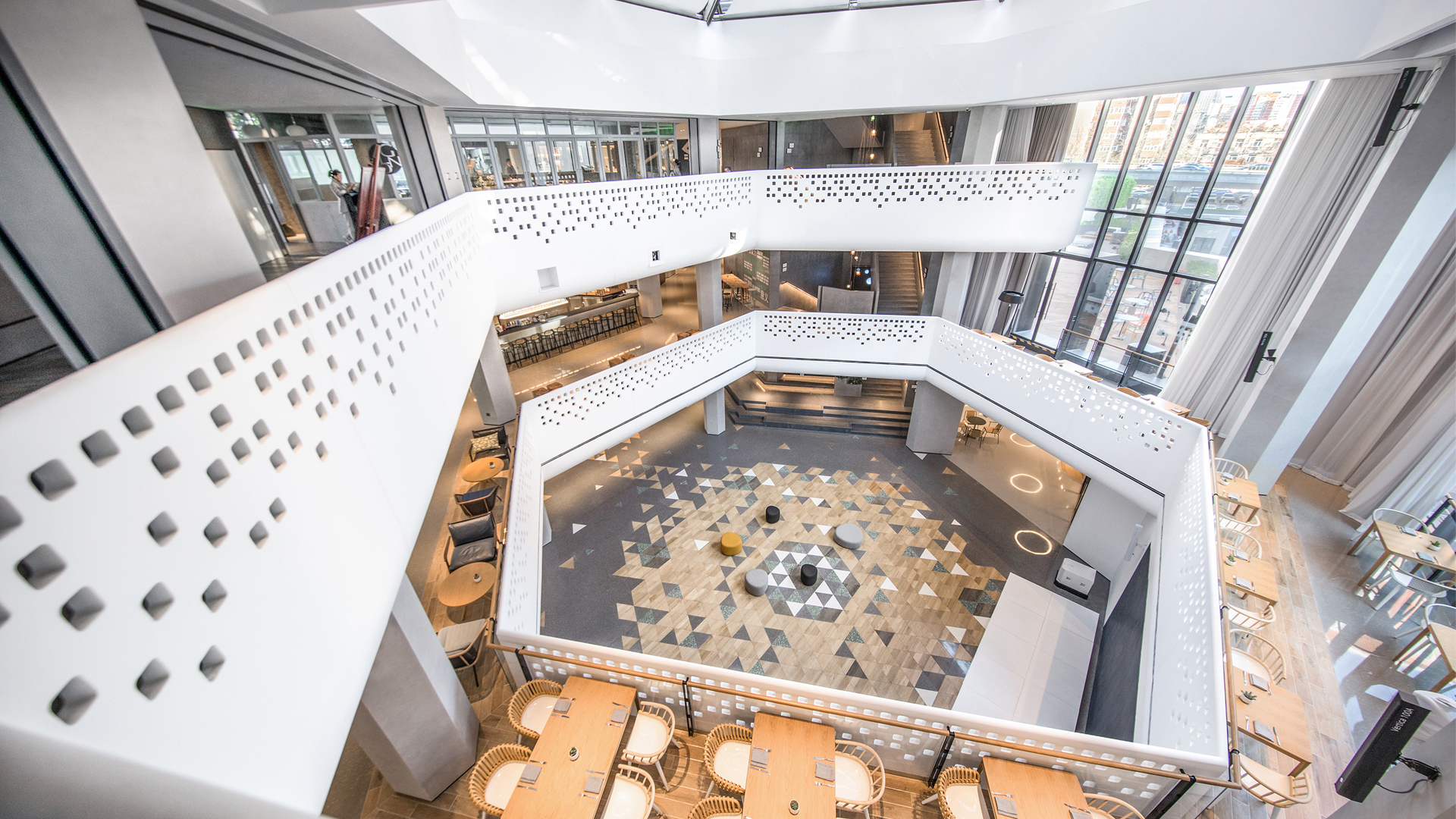 活动中庭 Event Hub Atrium @ Chiara Ye |
||||
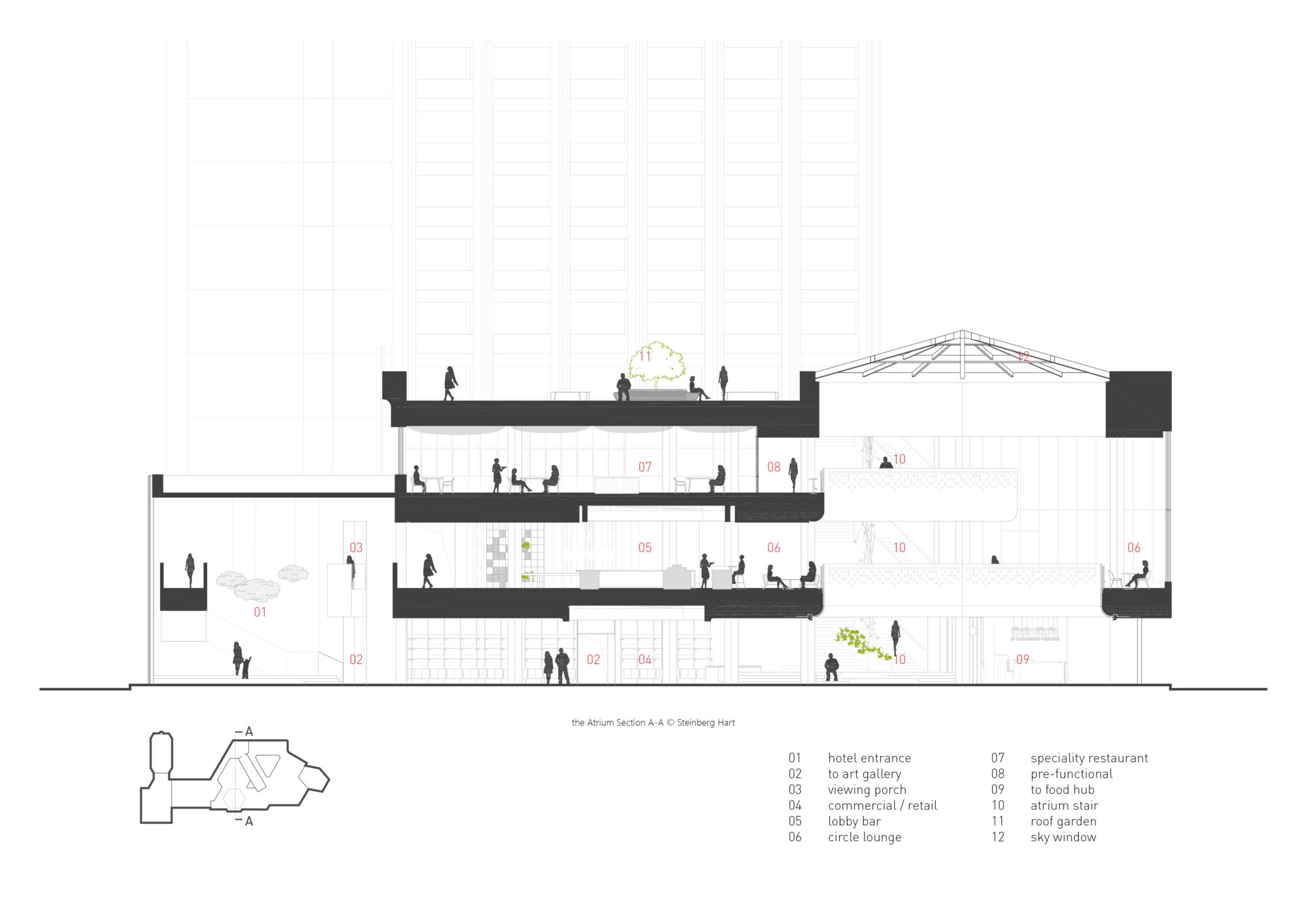 中庭剖面图 Atrium Section A-A @ Steinberg Hart |
||||
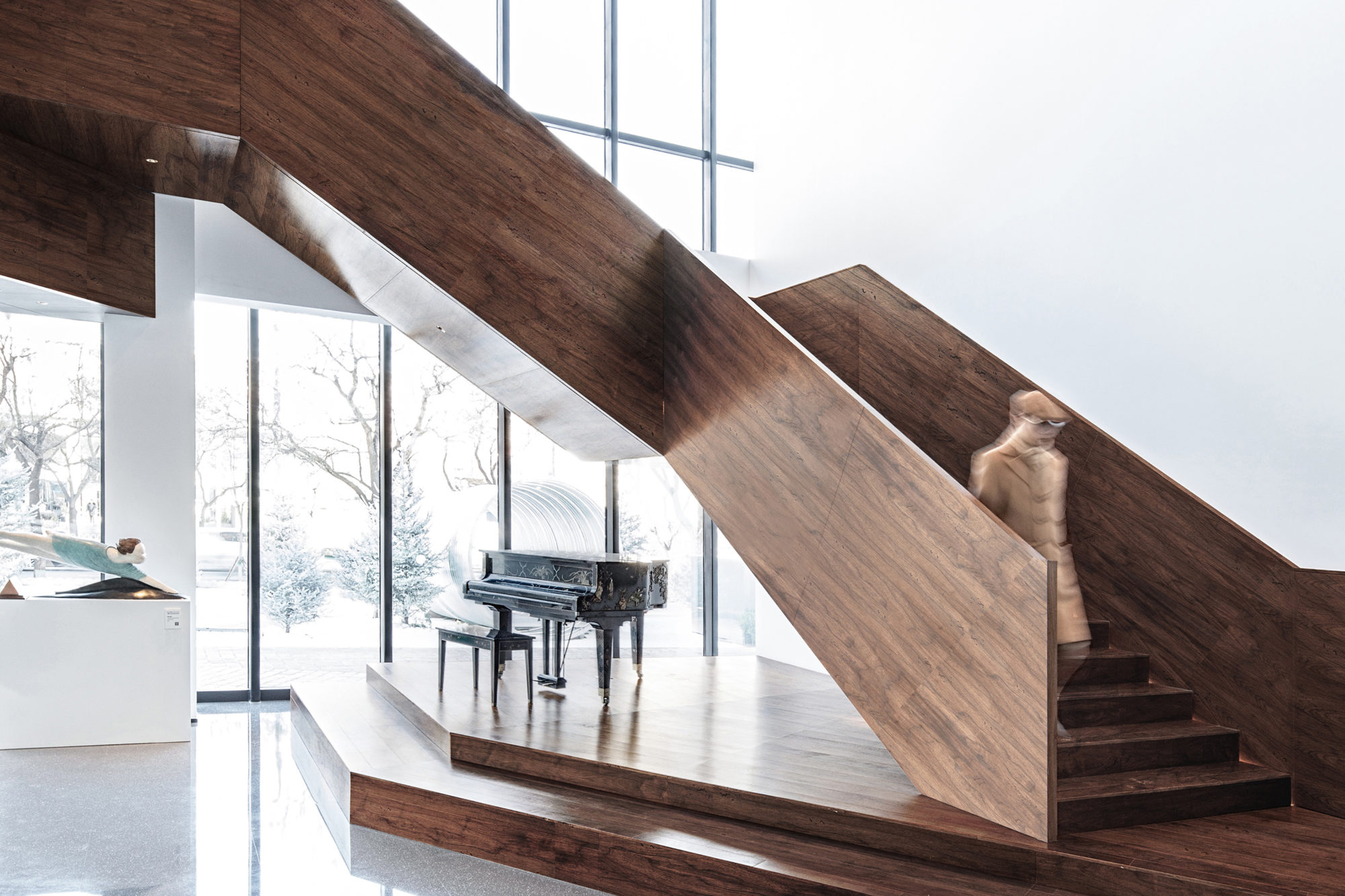 入口通往二层前台 New Hotel Entry L2 reception @ Chiara Ye |
||||
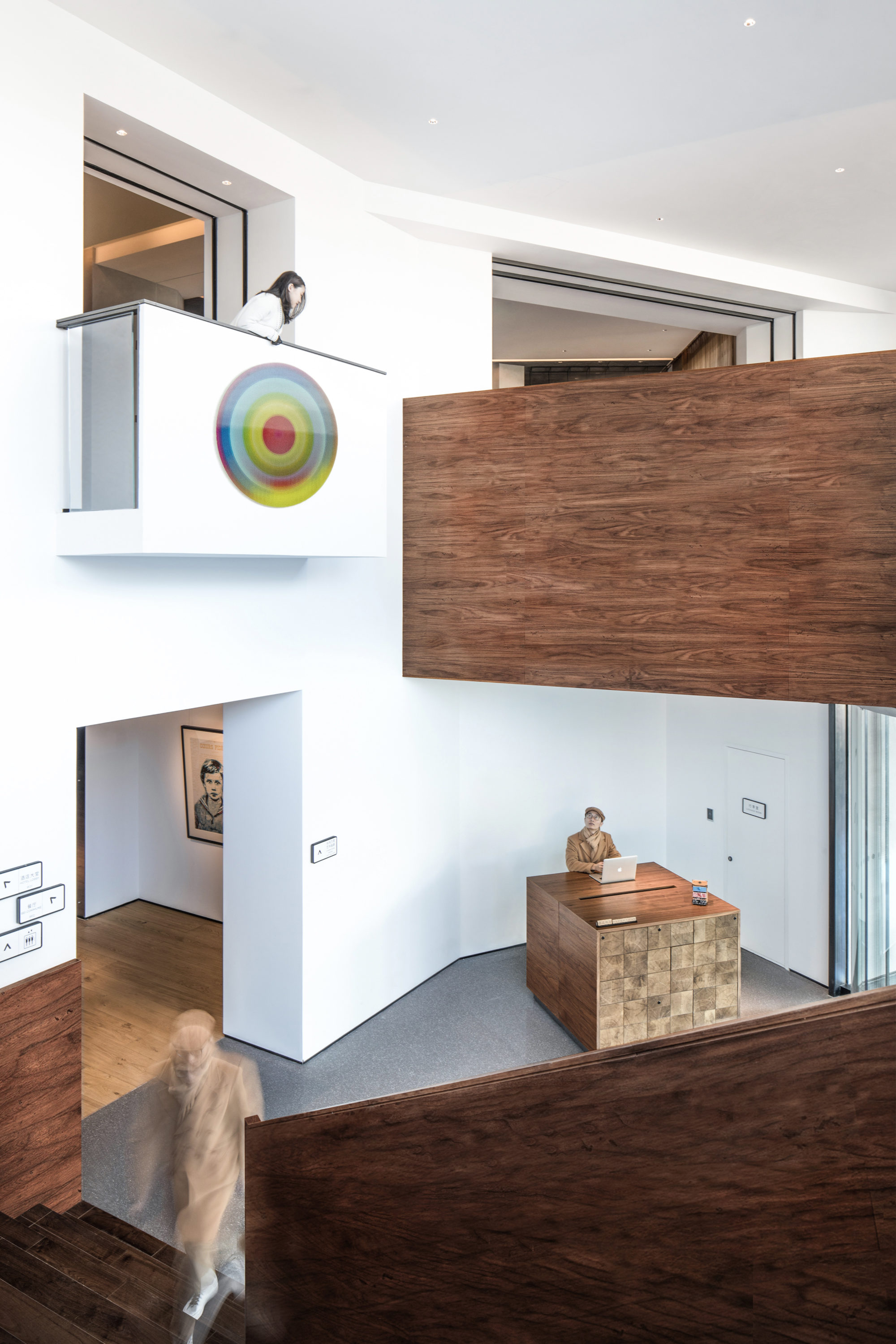 酒店入口楼梯 Multi-Sensory Connections at New Hotel Entry stair @ Chiara Ye |
||||
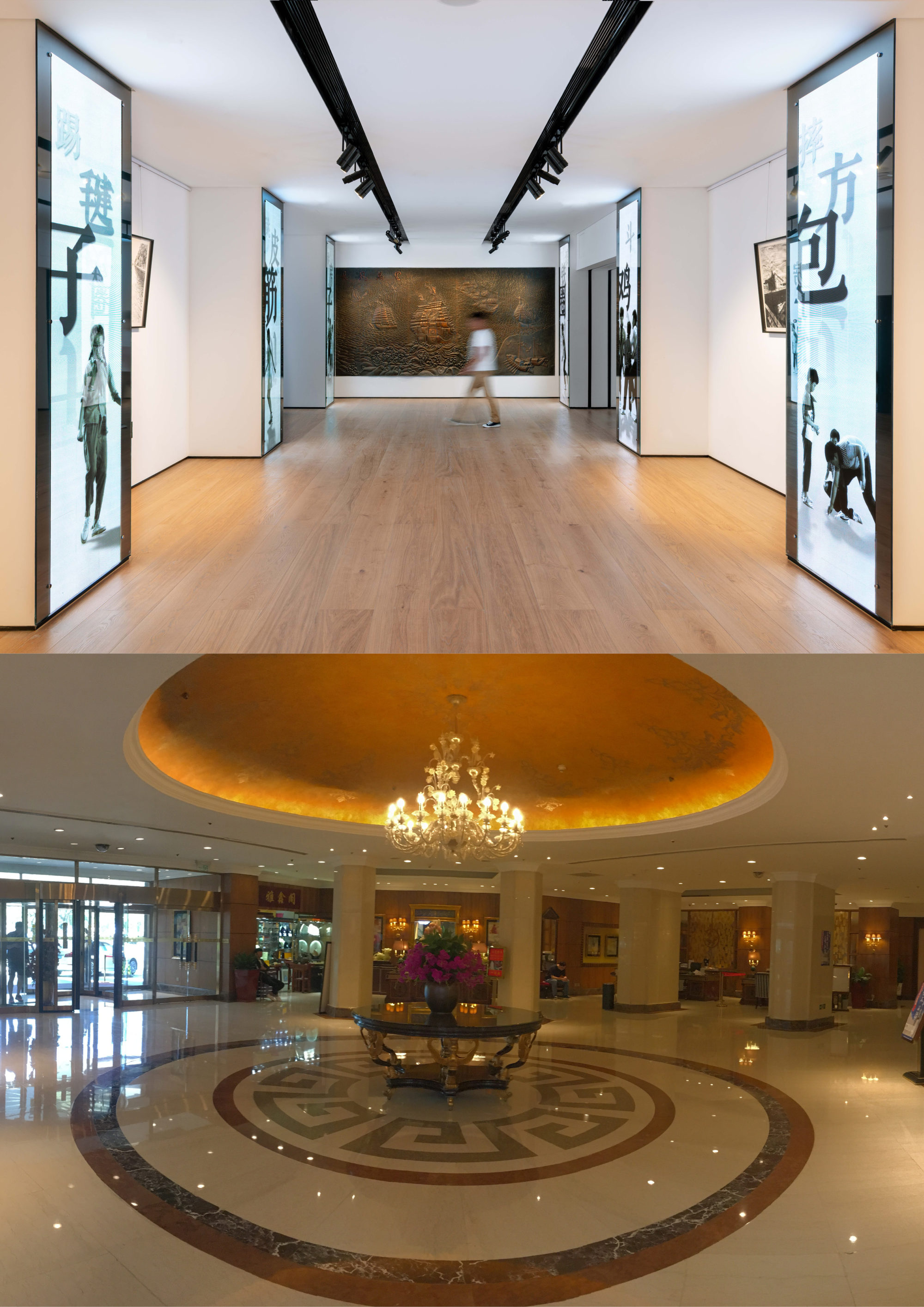 酒店画廊入口体验改造前后对比 Hotel Entry Experience Before and After |
||||
-2000x2828.jpg) 酒店前台由一层改到二层的改造前后对比 Hotel Reception Before-L1 and After-L2 |
||||
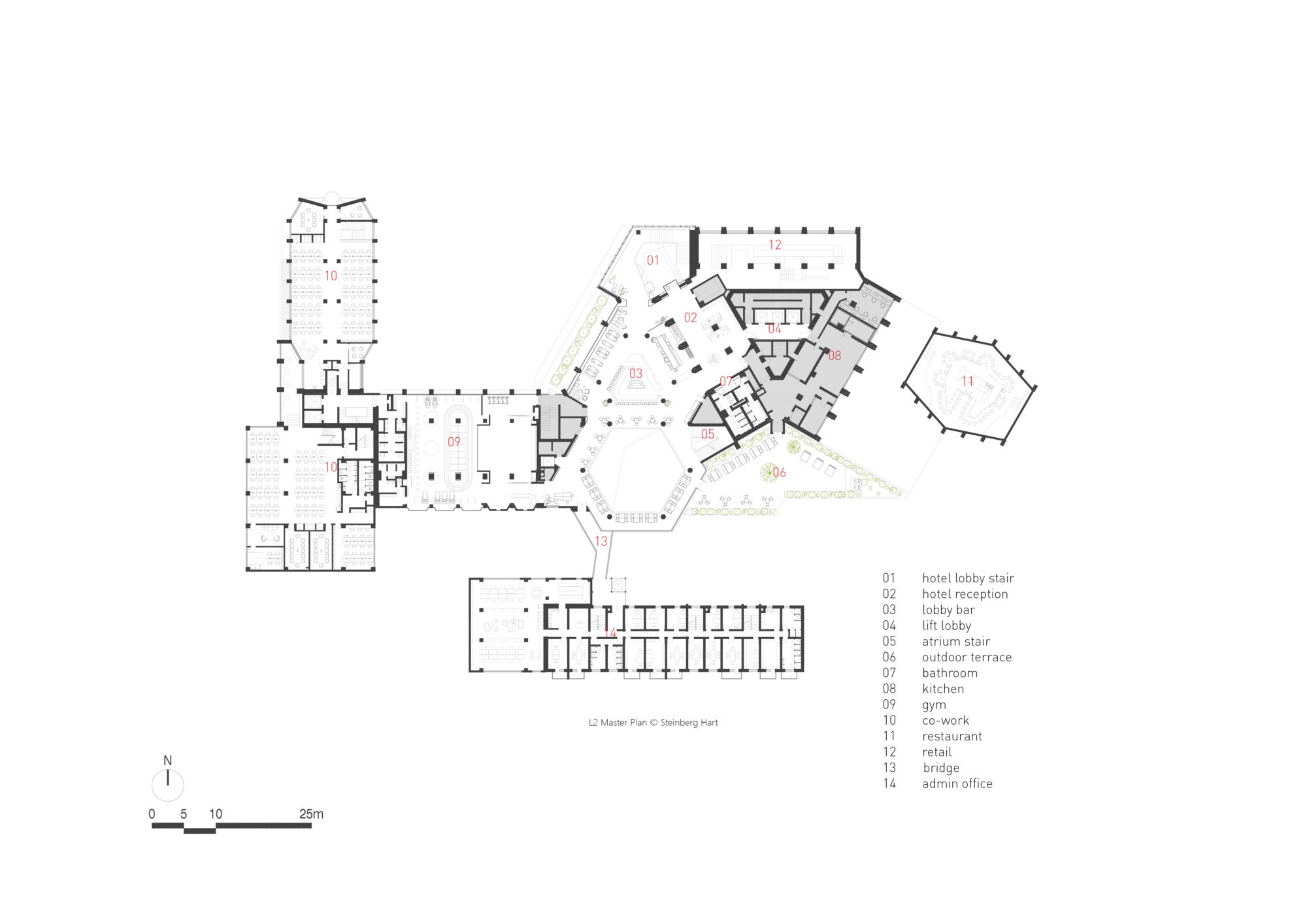 二层平面图 L2 Plan @ Steinberg Hart |
||||
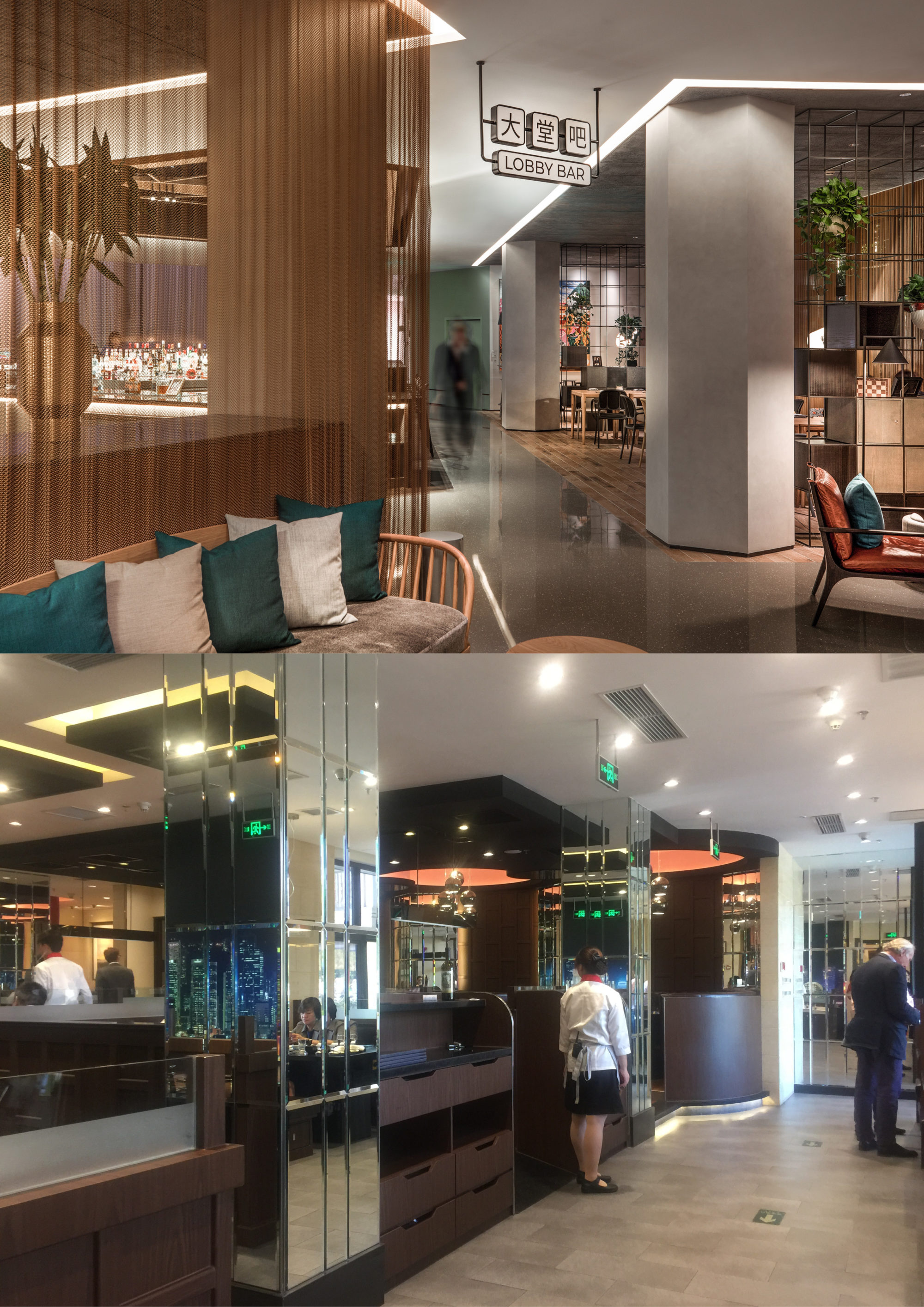 二层大堂吧改造前后对比 2F Lobby Bar @ Before and After |
||||
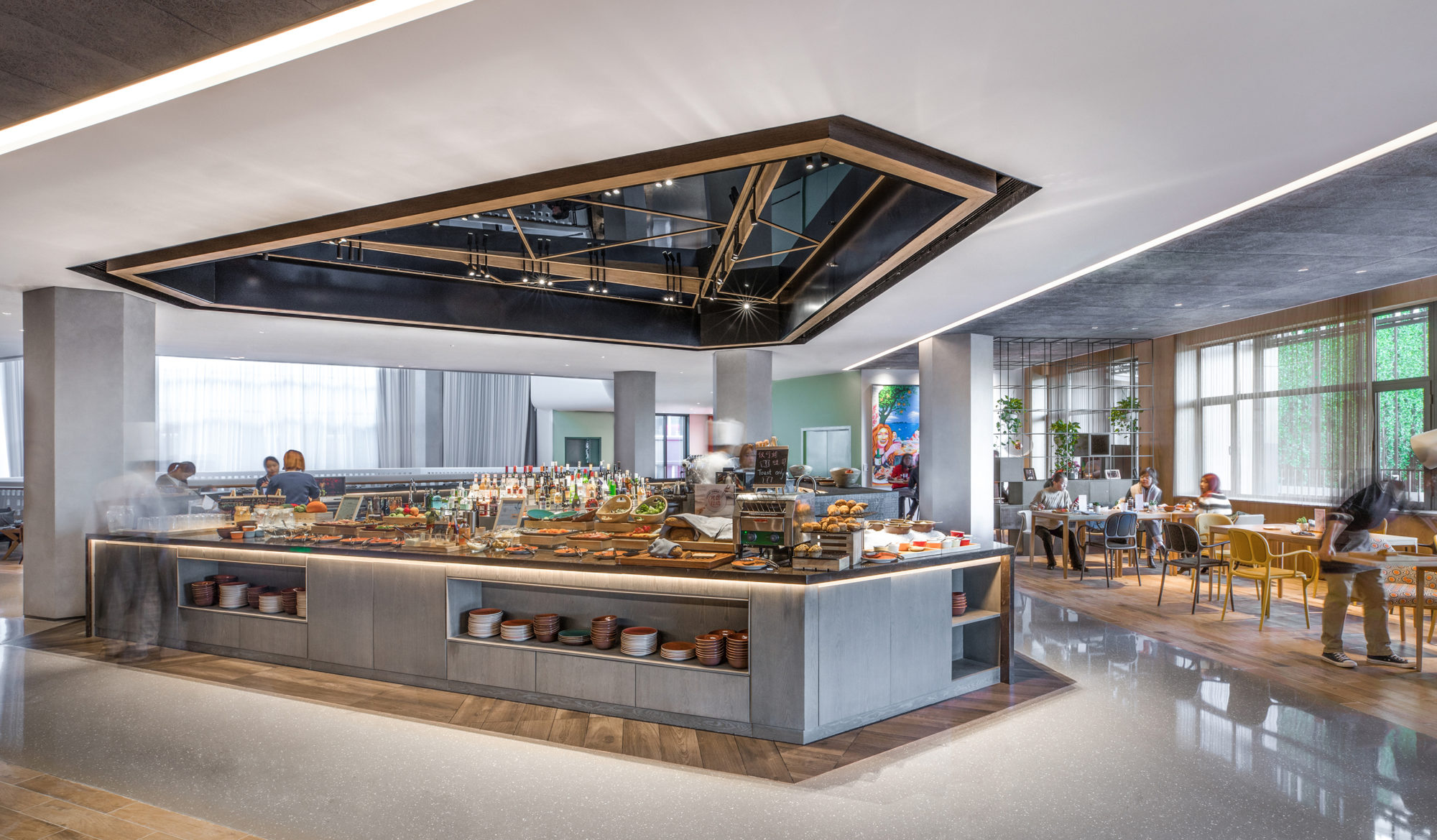 二层大堂吧 2F Lobby Bar @ Chiara Ye |
||||
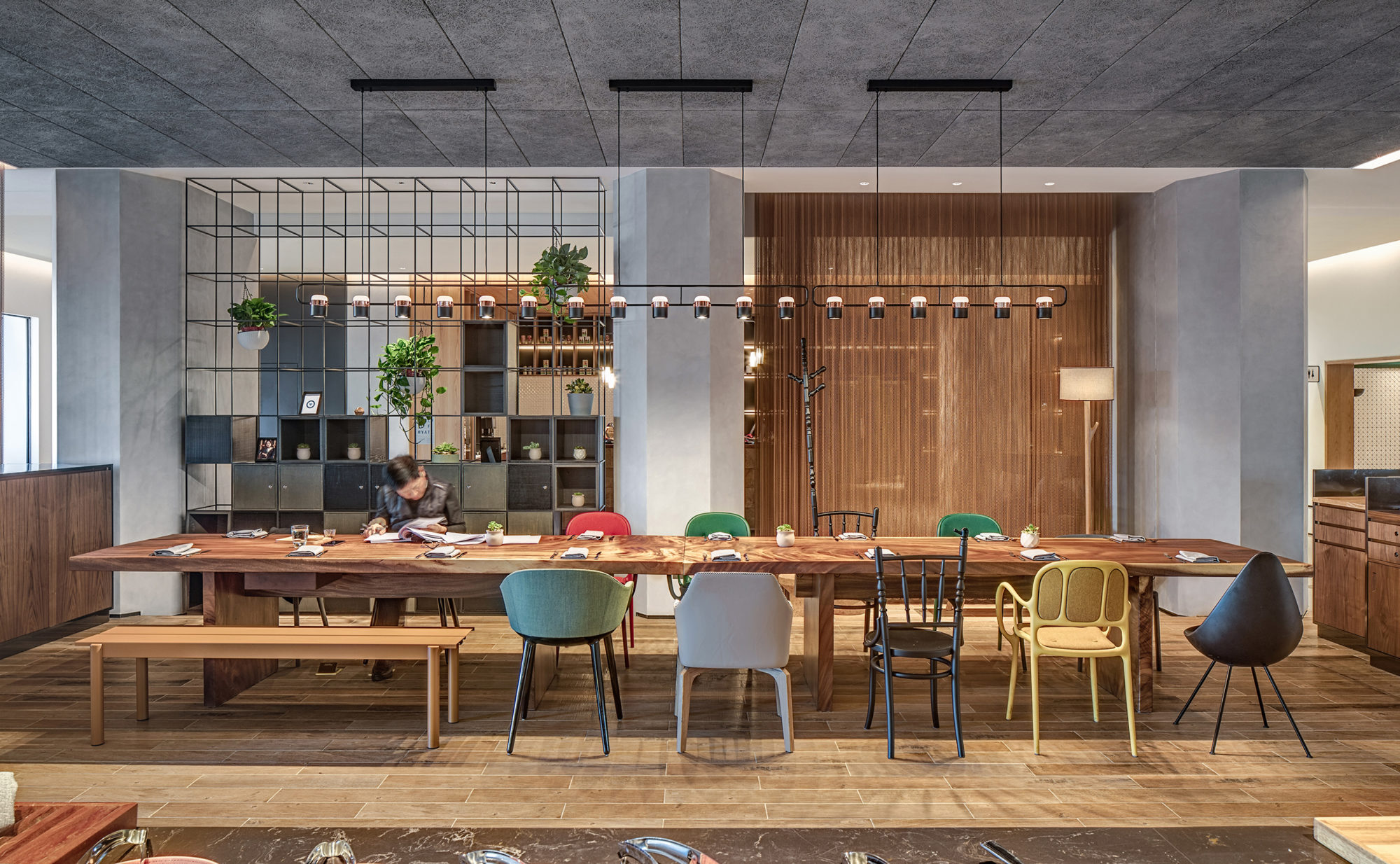 二层多功能长桌 2F Multi-functional communal table @ Chiara Ye |
||||
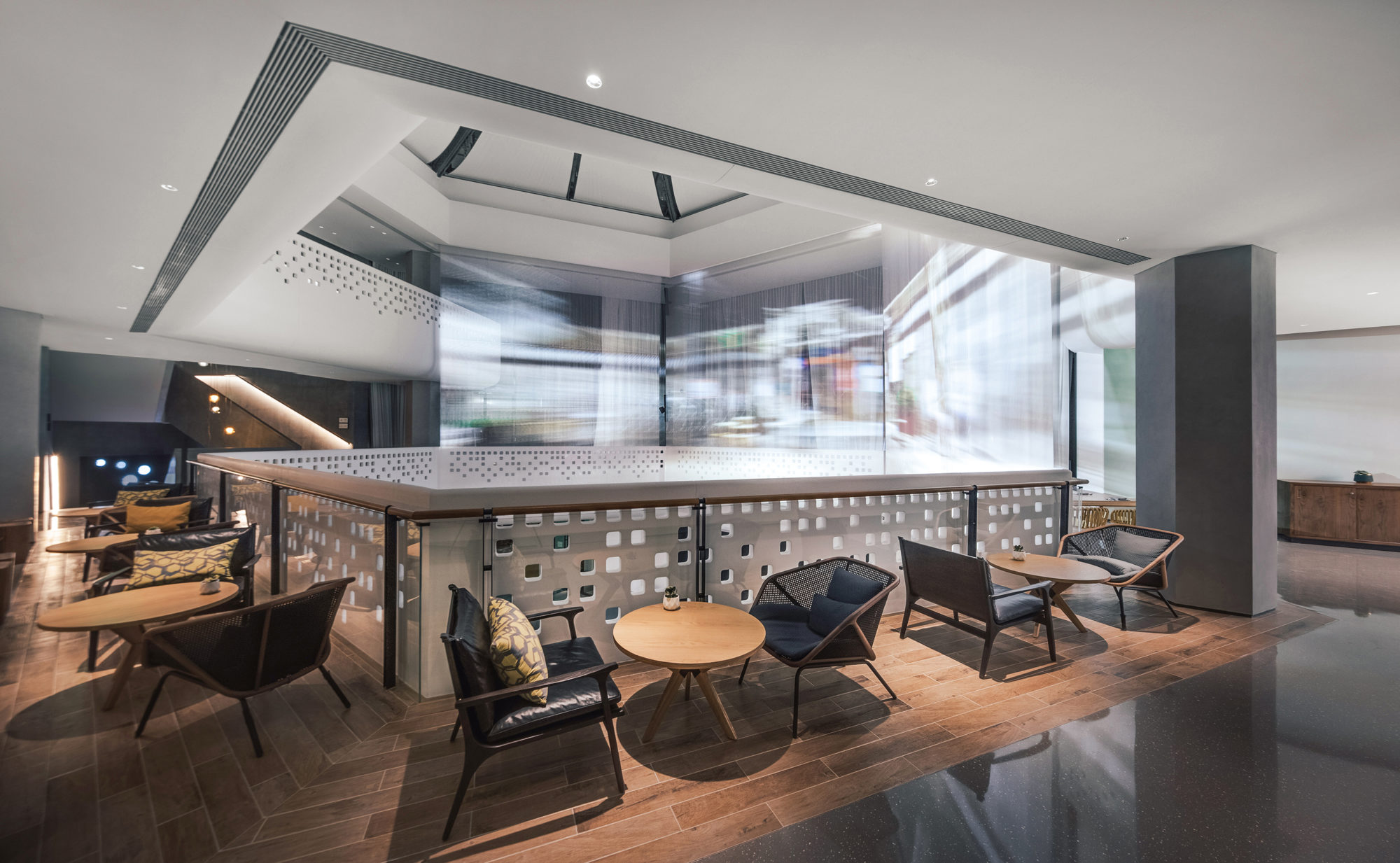 二层休息区 2F Circle Lounge @ Chiara Ye |
||||
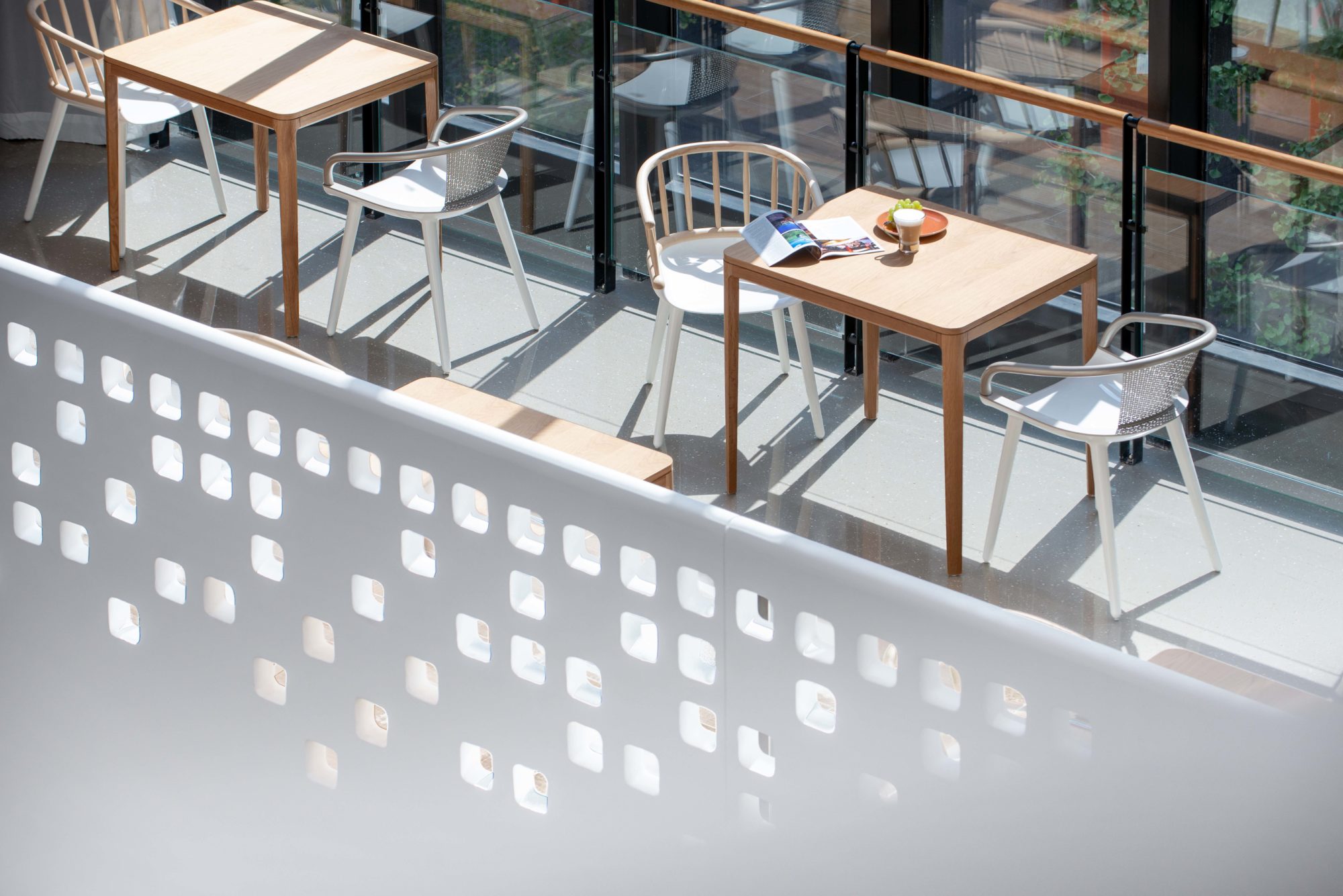 二层休息区 2F Circle Lounge @ JDV Hotel |
||||
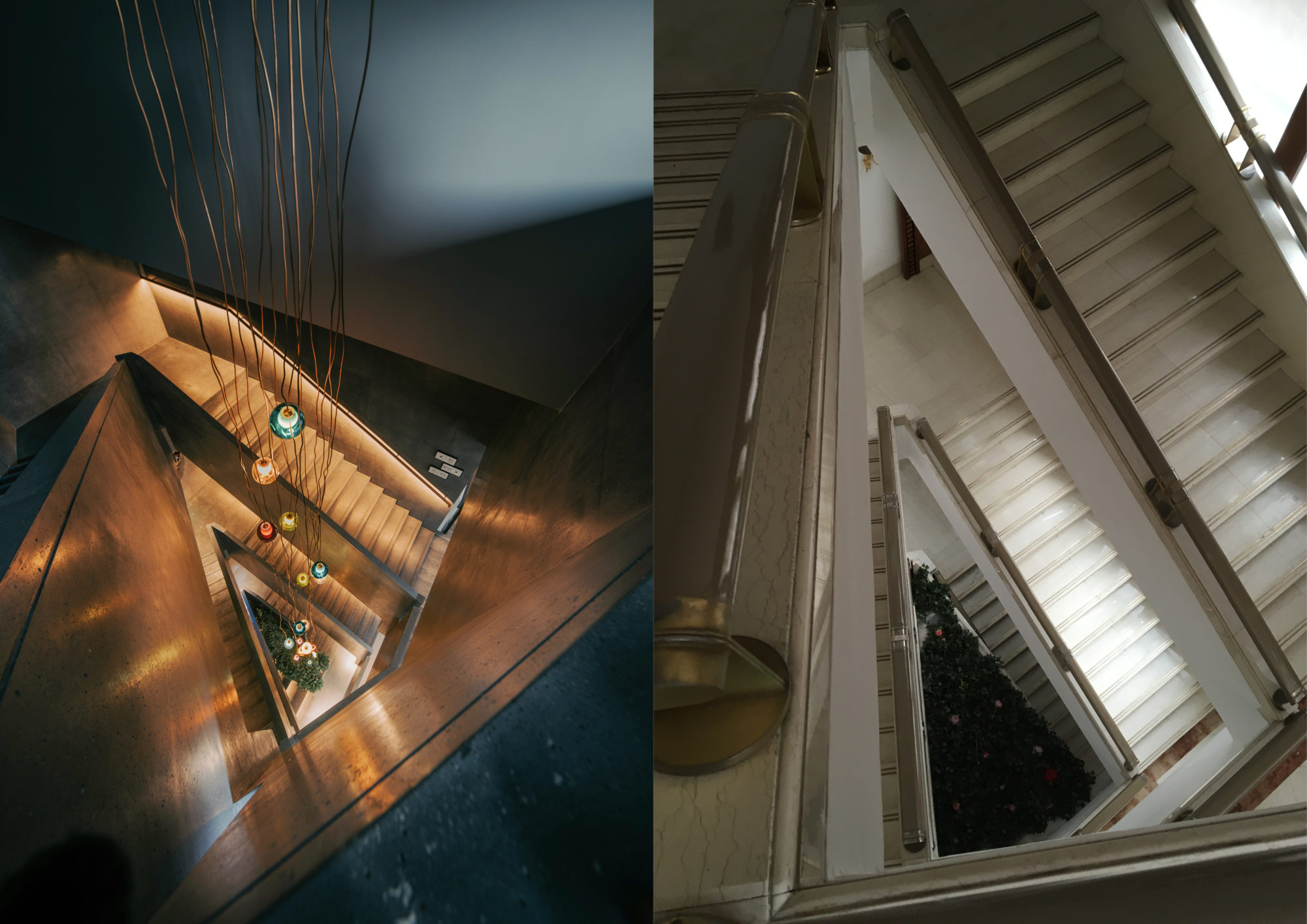 中庭楼梯改造前后对比 Central Staircase Before and After |
||||
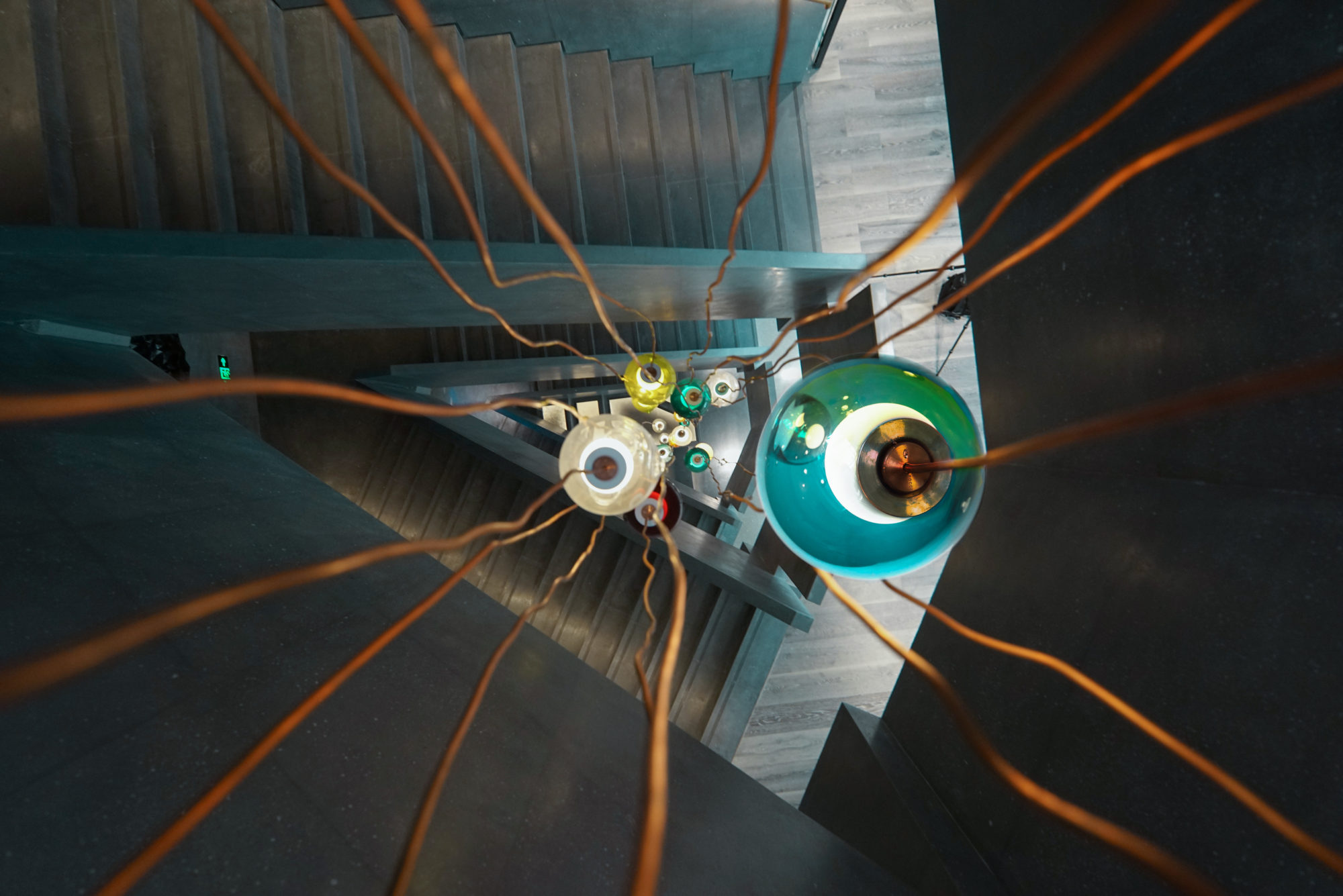 中庭楼梯 Central Staircase with Art @ Zhengwei Liu |
||||
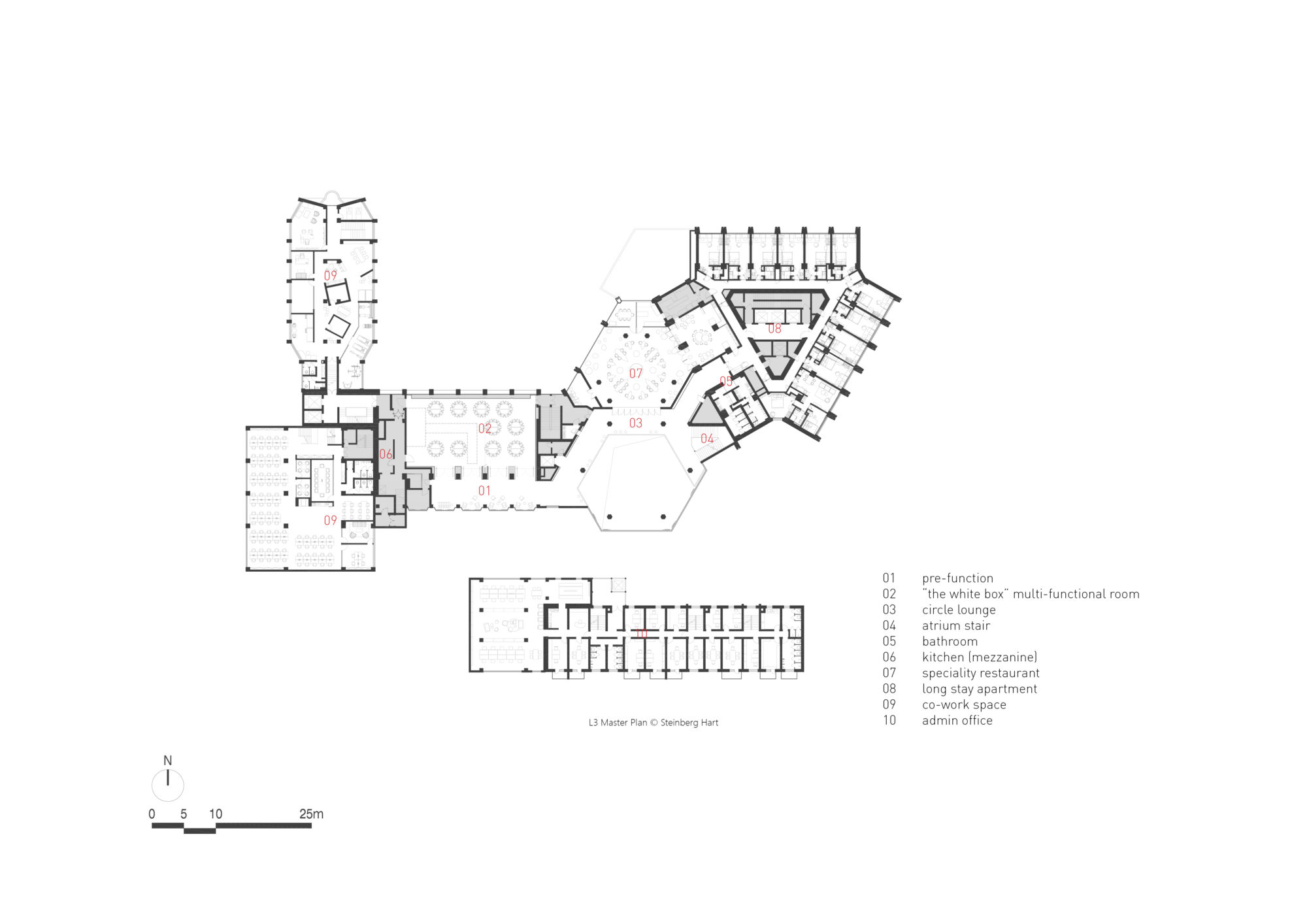 三层平面图 L3 Plan @ Steinberg Hart |
||||
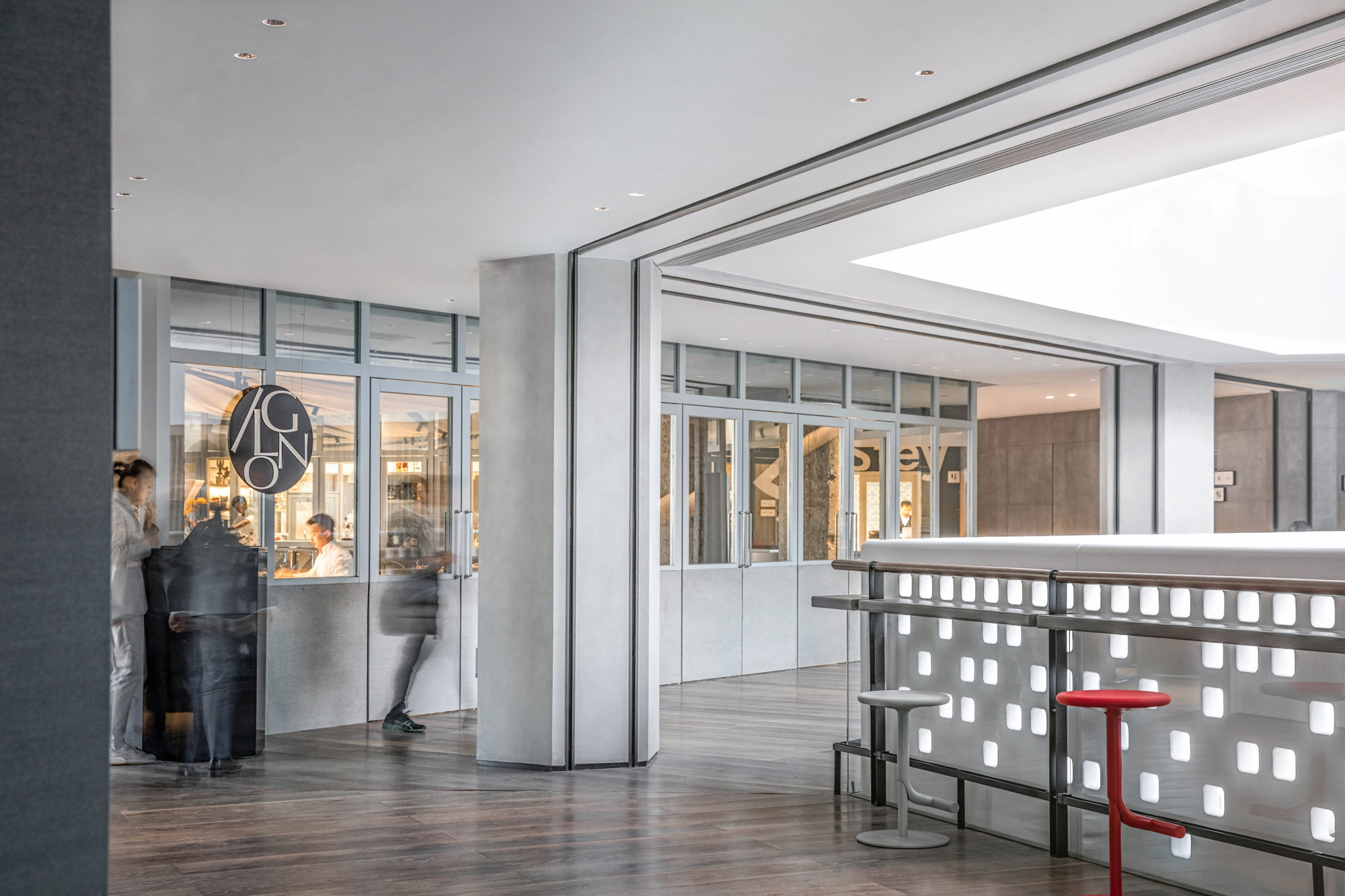 三层米其林餐厅LINGLONG 3F Commercial Michellin Restaurant @ Chiara Ye |
||||
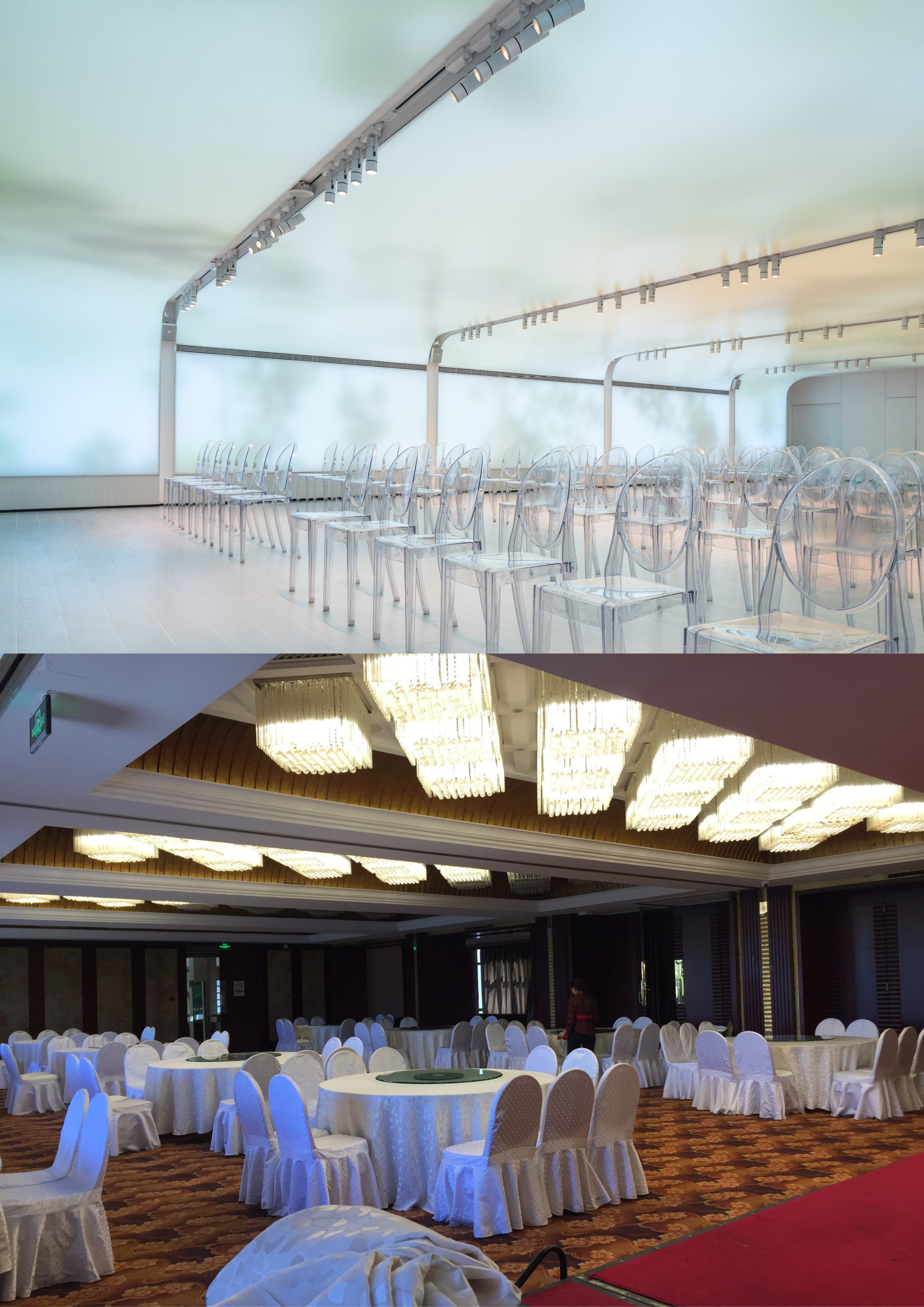 三层多功能厅改造前后对比 3F Multi-function Before and After - THE WHITE BOX |
||||
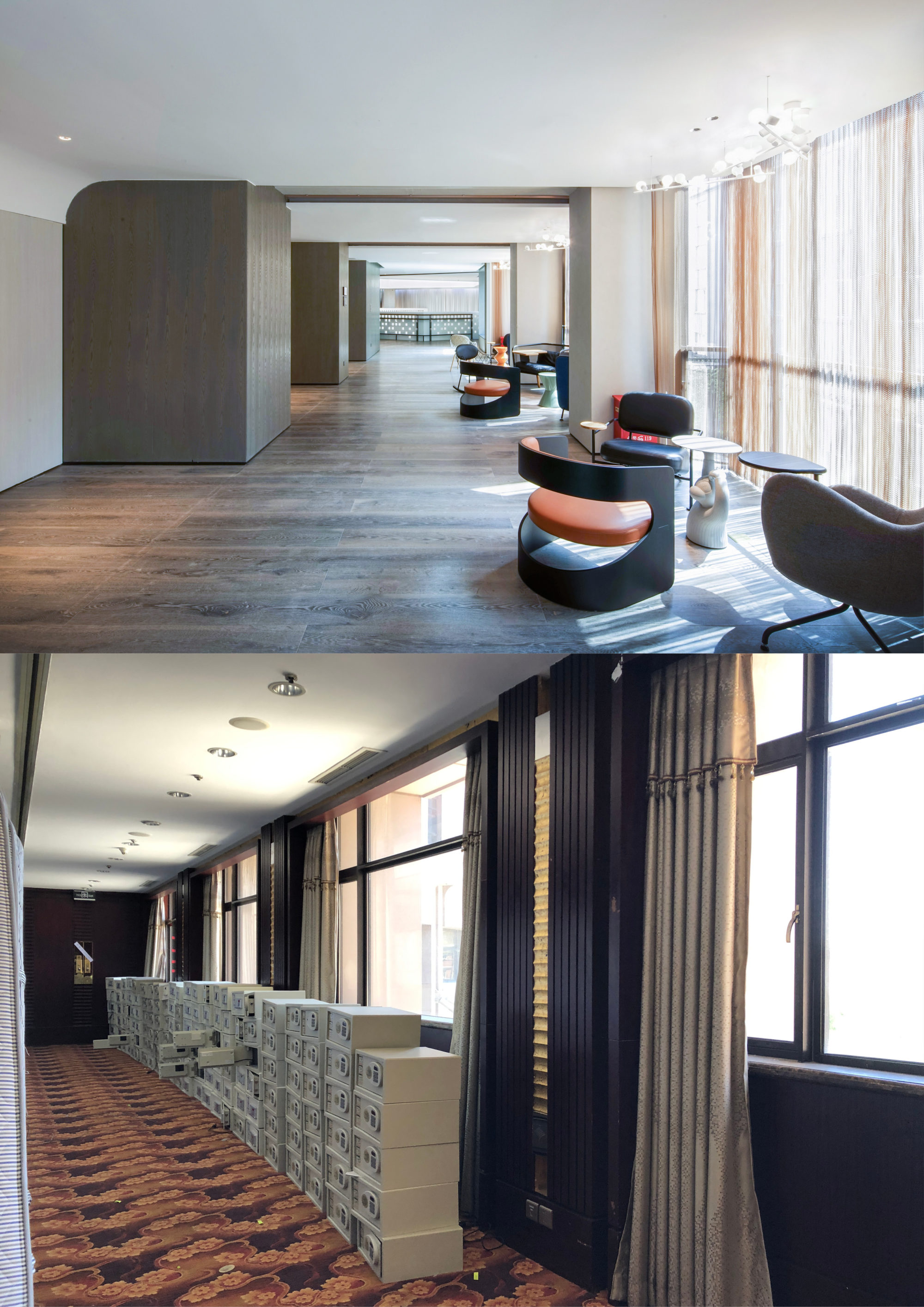 三层多功能前厅改造前后对比 3F Pre-function @ Before and After |
||||
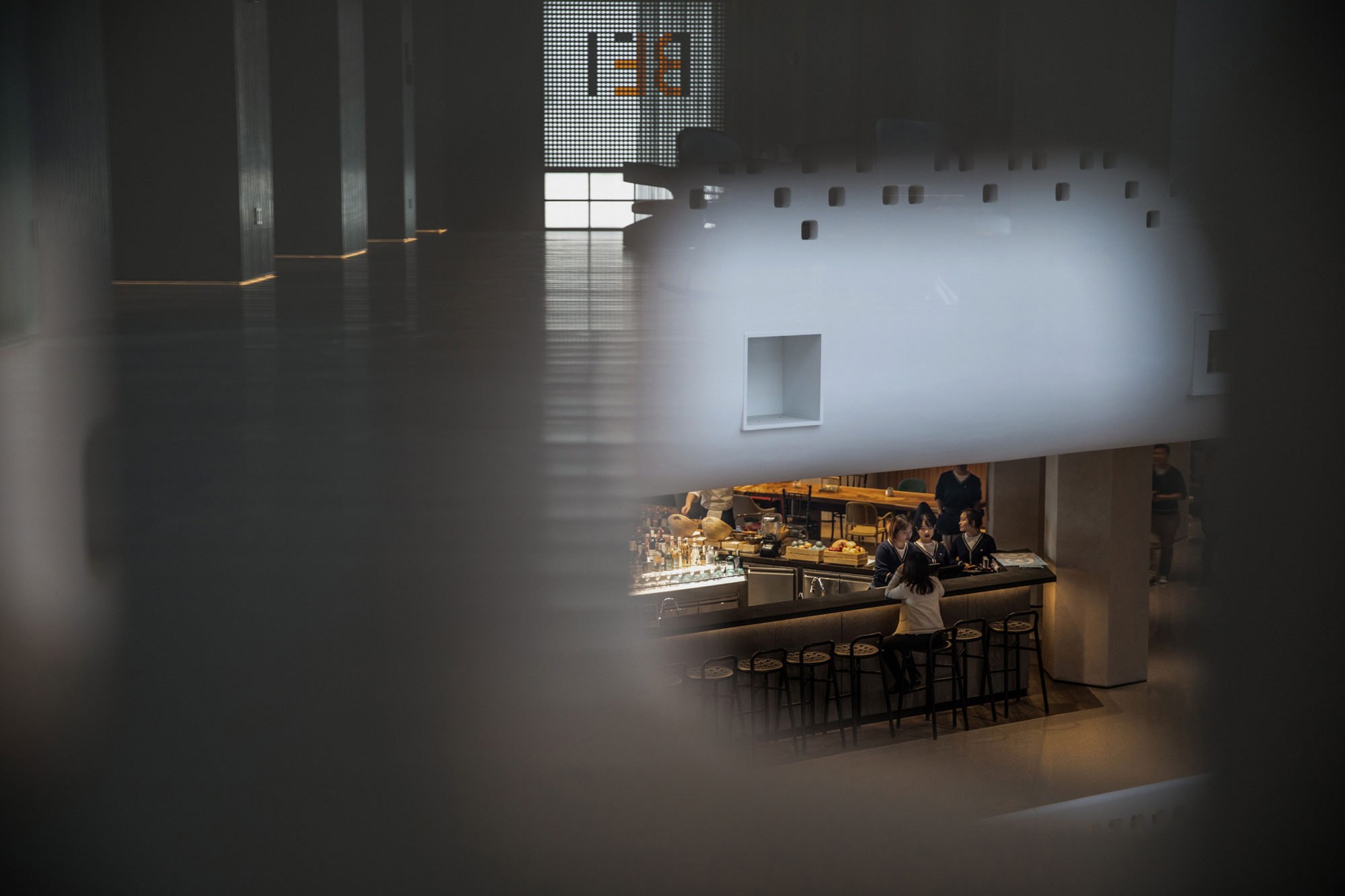 从三层看向二层吧台 3F Multi-sensory connections @ Chiara Ye |
||||
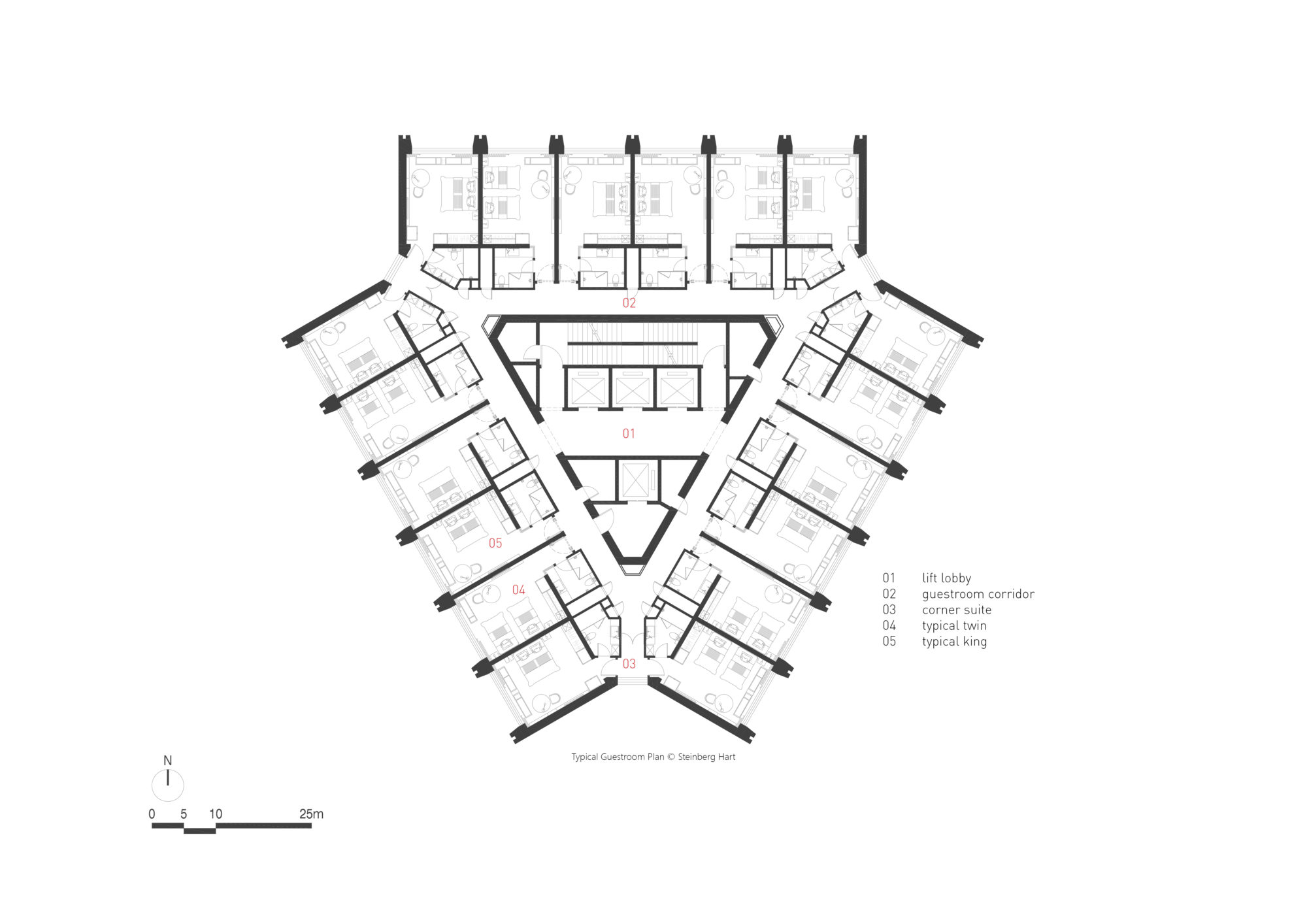 标准层平面图 Typical Guest Floor Plan @ Steinberg Hart |
||||
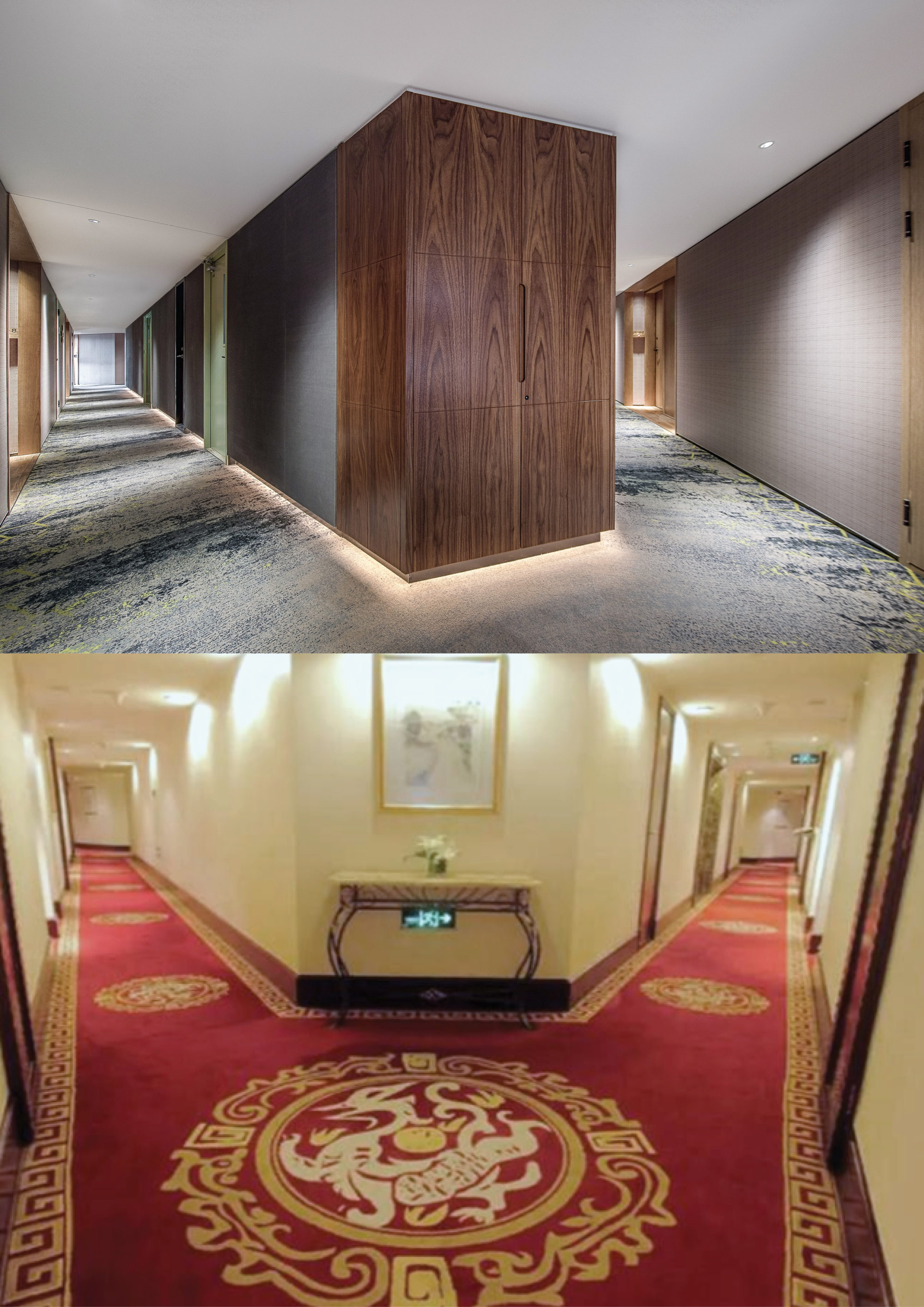 客房走廊改造前后对比 Guest Floor corridor Before and After |
||||
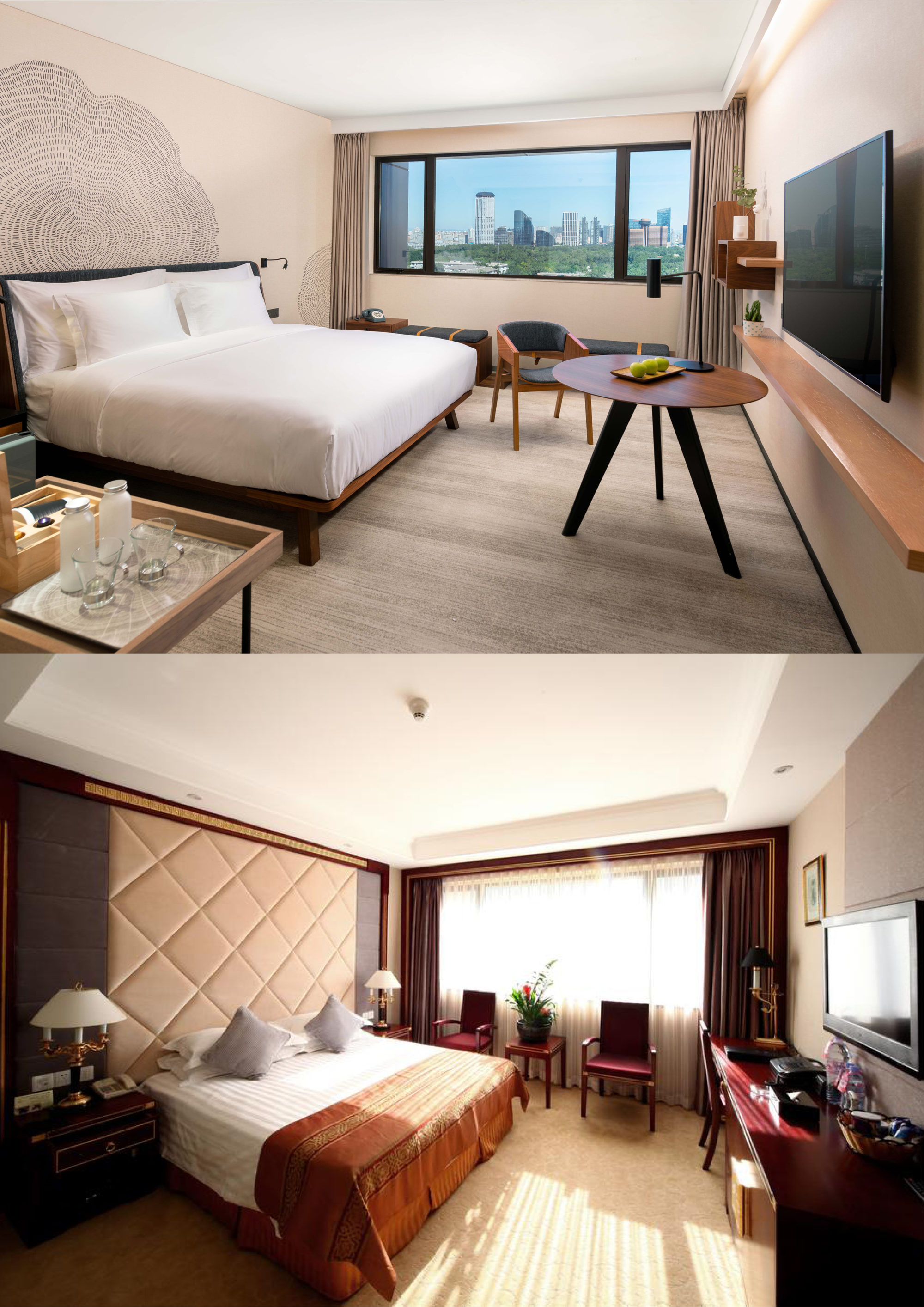 标准大床房改造前后对比 Guestroom Typical King @ Before and After |
||||
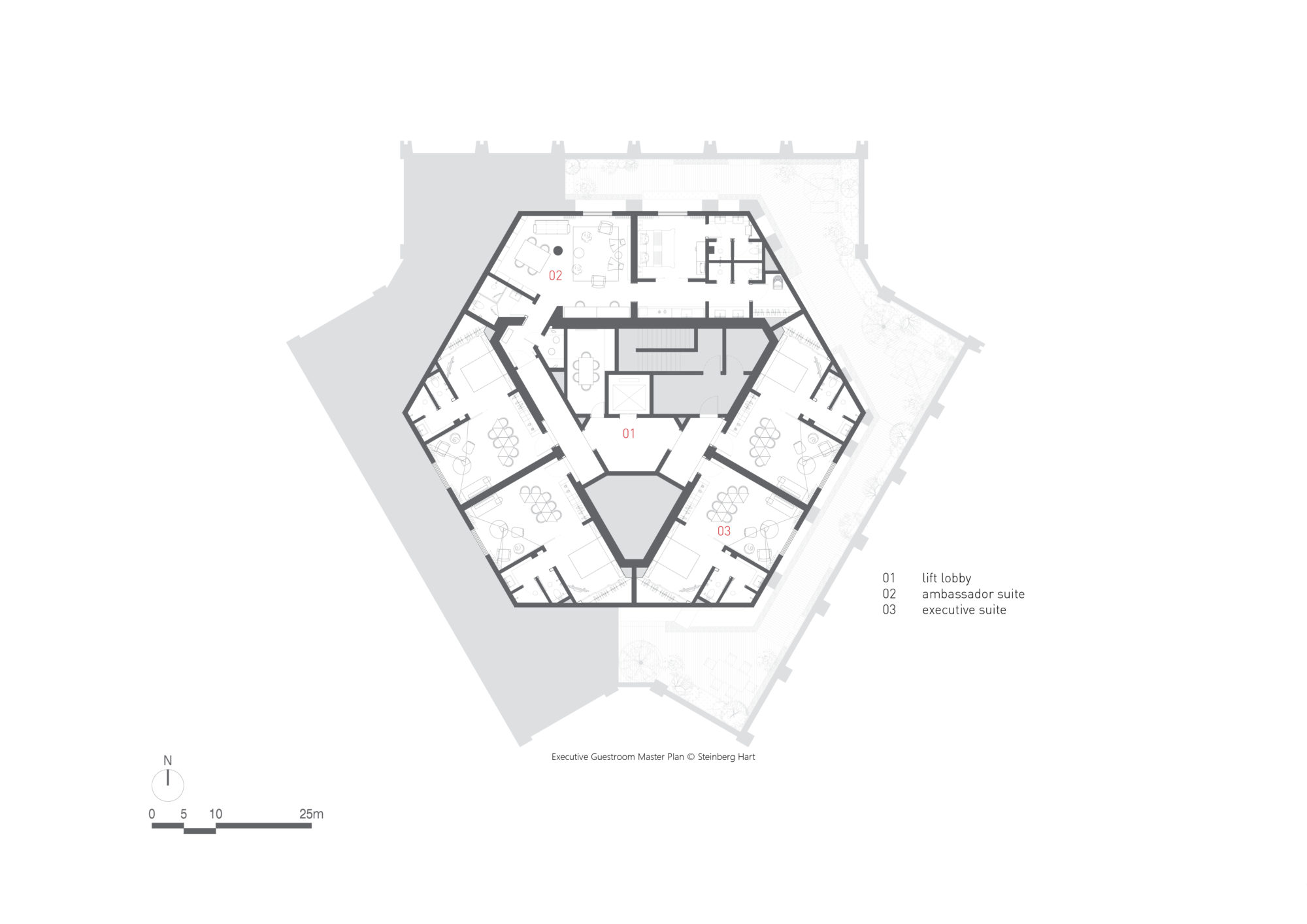 L20-21行政楼层平面图 L20-21 Executive Floor Plan @ Steinberg Hart |
||||
 行政套房 Executive Flex-Suite @ Steinberg Hart |
||||
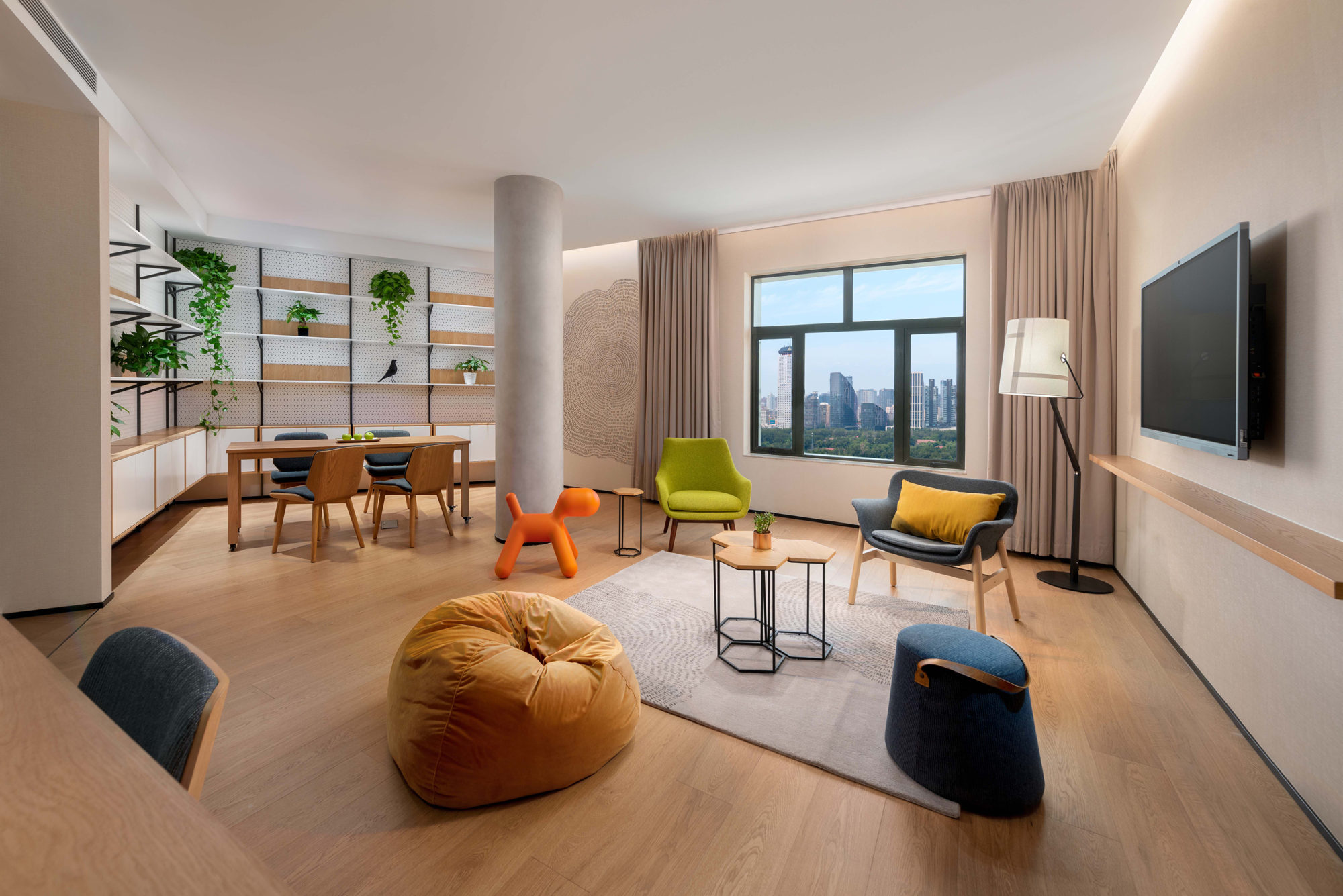 行政套房 Guestroom - Ambassador Suite @ JDV Hotel |
||||
| 项目视频 | ||||
