徐州万科中山都会售楼处VANKE ZHONGSHAN METROPOLIS SALES CENTER
| Project Status | 已开放 | |||
| Type | Interior Design | |||
| Subcategory | Residence | |||
| Date completed (YYYY-MM-DD) | 2020 - 06 - 20 | |||
| Design cycle | 9 week | |||
| Project Area |
| |||
| Project Location Region | China | |||
| Project Location Province | 江苏 | |||
| Project Location City | 徐州 | |||
| Project description(Chinese) | 徐州中山都会 × 璞辉:从新艺术到当代艺术,是生活的智慧 “我的宗旨是明确的、不同于传统。” ——菲利普•约翰逊 作为普立兹克建筑奖历史上第一位获得者,菲利普•约翰逊(Philip Johnson)被誉为美国建筑界“教父”。从深受现代主义建筑大师密斯•凡•德•罗“少即是多”的影响,到50年代中期往新古典主义的转变,对传统的思辨是其职业生涯中孜孜不变的追求。 “一方面,我对排列的建筑空间相当感兴趣,并将它当作一种思路来进行思考,将之付诸实际中以领会、理解”。 菲利普的作品不仅让人感受到动线的流动,还有时空的流线。他所呈现的空间以结构感著称,这也成为璞辉设计在徐州中山都会售楼空间一案中的致敬灵感。 从空间的起点到尾声,从新艺术风格到当代艺术的起承转合,璞辉设计以流畅利落的手法呈现出一条“时空隧道”,让古典艺术与当代科技和谐碰撞,塑造出别具一格的隽永气质。生活的智慧,尽在其中。 充满惊喜的序章 从迈入接待厅开始,空间便施展开自己的魅力,以气势磅礴的挑高与流畅有力的结构为来者打开全新的体验。几何图形的水磨地面透出古典气质,对称且具有引导性,拉丝铜色饰面与不规则反光金属板展露出低调奢华的都会时髦感。 白与灰的底色,为空间奠定了优雅与稳重的基调,璞辉设计在此基础上用巧妙的软装点缀唤醒了活力,在细节处散发出复古与精致。长条座椅点亮了窗前流线,复古丝绒扶手椅带来黄金年代的摩登时髦,富有生命力的酒红色将空间点缀得华贵又不失雅致。 弧形的拱门令人联想到新古典主义的美妙形式,一条悠长的过道之后迎来的却是科技感十足的全息投影展示区,如同瞬间穿越了历史,过去和未来在此相会,令人耳目一新。 融合古典与艺术的驻留之地 一个完美的售楼空间既是功能的有序展现,也是造梦的愿景所在。璞辉设计从入口开篇到出口尾声,最大限度地为每一个功能空间打造出独特的个性与风貌,洽谈区便是整个旅程的高光处。 当代社会的高效与忙碌,让人不免怀念起那些富有浪漫气质的古典与雅致,璞辉设计打破传统,将Art Nouveau(新艺术风格)的感性与浪漫挥洒这一空间里。灵感来自自然的有机线条被大比例地运用在家具上,带有东方元素的图案与艾夫尔绿,浅草黄,珊瑚粉等色彩以强烈的装饰意图营造出沙龙式的浪漫与雅致。 突破洽谈区千篇一律的严谨与刻板,设计师通过细节的铺垫营造出互动的可能。位于中轴线上的水吧区对面,是两组对称布置的沙发会谈区,稳重又富有情趣;在其左右两侧是稍显正式的私密会谈区,与左侧沙盘对应的区域,则被布置成更具生活气息的体验区。 探索互动的余味 在古典摩登的洽谈区之后,空间的设计节奏依然延续,满足功能之上的是探索与互动的余味。洗手间的拱门造型延续了古典主义的形式感,与天花板反光材质的年轻时髦互为衬托。新古典主义的边柜与插画塑造出优雅的端景,推开门内部空间的酒红一气呵成,又顺应了当下的时髦与动感。 随着业主的年轻化,孩子们也被视为家庭的重要决策人。璞辉设计将艺术与玩乐巧妙地穿插在儿童区。半圆形、拱形、几何形,始终贯穿在空间设计中的元素在这里以童趣的方式再现,寓教于乐的同时令大人也会童心大发。素雅的黑白灰与灰蓝配色,是更有助于思考探索的理性配色。 走过儿童区,在空间的末端,是当代潮玩艺术的另一番天地。轻松愉悦,活力无限,令人不禁对生活的美好向往憧憬。在这一趟空间旅程中,建筑的结构线条、软装陈设的古典摩登、当代艺术的妙趣转接被巧妙安排,每一个空间都以自己鲜明的特征承前启后,捕获人心。 “我对探索建筑,艺术装置和互动体验的交汇点很感兴趣。”诚如西班牙设计大师Jaime Hayon所说,在这里,过去和未来交汇,生活和美好交汇。 | |||
| Project description(English) | Located in Xuzhou, China, the Zhongshan Metropolis Sales Center is developed from the new art style to the contemporary art, presenting a spatio-temporal tunnel in a smooth and neat method. Featured the harmonious collision between classical art and contemporary technology, the 500-square-meter sales center has a unique and timeless flair. The wisdom of life is all in it, where the past and the future meet, and life meets beauty. Inspired by the works of Philip Johnson, the space focused on the shaping of the spatial structure, which makes people feel the flow movement in time and space. The reception hall creates a brand new experience for visitors with its majestic height and smooth and powerful structure. The geometric pattern of the terrazzo floor reveals a classic style, which is symmetrical and guiding the flow. And the negotiation area is the highlight of the whole space, showing the sensibility and romance of Art Nouveau. The designer believes that a perfect sales center is not only an orderly display of functions, but also shows a dream-making vision. The whole space design results in a unique feature and style for each functional space to the maximum. Inspired by the works of Philip Johnson, the space focused on the shaping of the spatial structure, which not only makes people feel the flow movement in time and space. The entire space is developed from the new art style to the contemporary art,presenting a spatio-temporal tunnel in a smooth and neat method. Featured the harmonious collision between classical art and contemporary technology, the sales center has a unique and timeless temperament. The wisdom of life is all in it, where the past and the future meet, and life meets beauty. The reception hall creates a brand new experience for visitors with its majestic height and smooth and powerful structure. The geometric pattern of the terrazzo floor reveals a classic style, which is symmetrical and guiding the flow; while the brushed copper finish and irregular reflective metal show a low-key luxury urban fashion.Based on the white and gray palette, wine red decoration adds vitality and fineness to the tone of elegance and stability. The long seats light up the flow in front of the window, and the retro velvet armchairs bring a fashion sense. The curved arch is reminiscent of the beautiful form of neoclassicism. After a long aisle, a holographic projection display area with a sense of technology is appeared, as if passing through history in an instant. The past and the future blend to create a refreshing experience. The negotiation area is the highlight of the whole space,showing the sensibility and romance of Art Nouveau. The organic line inspired by nature is applied to the furniture in large proportions, and oriental themed patterns are matched with the colors of green, light yellow and coral pink to create a romantic and elegant atmosphere of salon. On the central axis, there are two sets of symmetrically arranged negotiation areas, which are stable and full of fun; on the left and right sides are slightly formal private meeting areas, and the area corresponding to the sand table on the left is arranged to become a more vivid experience area. Besides, a children’s area is designed to meet the young parents. Art and fun are interspersed in the space skillfully, adding interaction between people and space. The elements of semicircles, arches, geometric shapes run through the space, which makes adults feel childlike there. The simple and elegant black, white, gray and gray blue colors are rational colors that are helpful for thinking and exploration. A perfect sales center is not only an orderly display of functions, but also shows a dream-making vision. The whole space creates a unique feature and style for each functional space to the maximum. | |||
| Featured project image | ||||
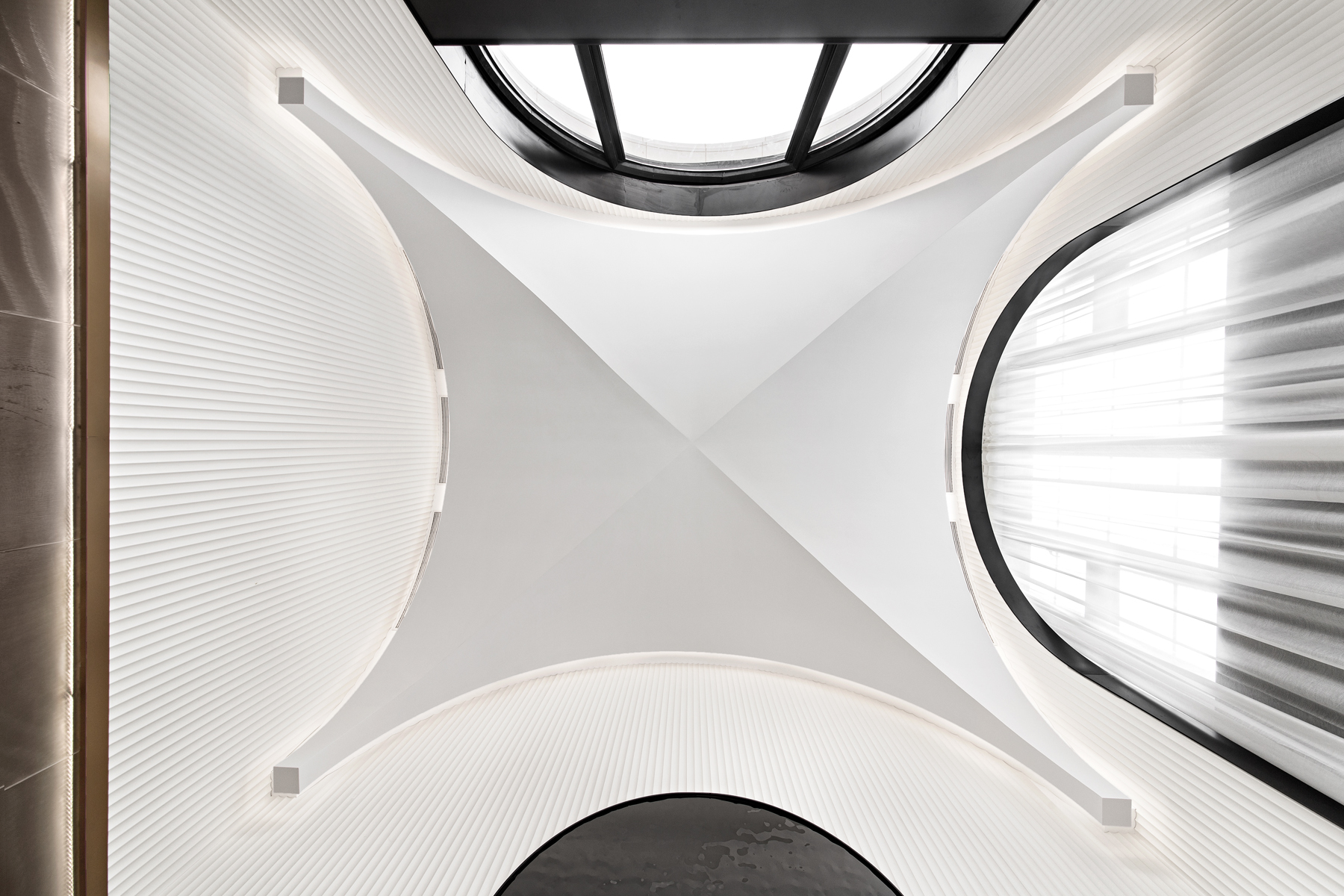 作为普立兹克建筑奖历史上第一位获得者,菲利普·约翰逊(Philip Johnson)被誉为美国建筑界“教父”。从深受现代主义建筑大师密斯·凡·德·罗“少即是多”的影响,到50年代中期往新古典主义的转变,对传统的思辨是其职业生涯中孜孜不变的追求。 |
||||
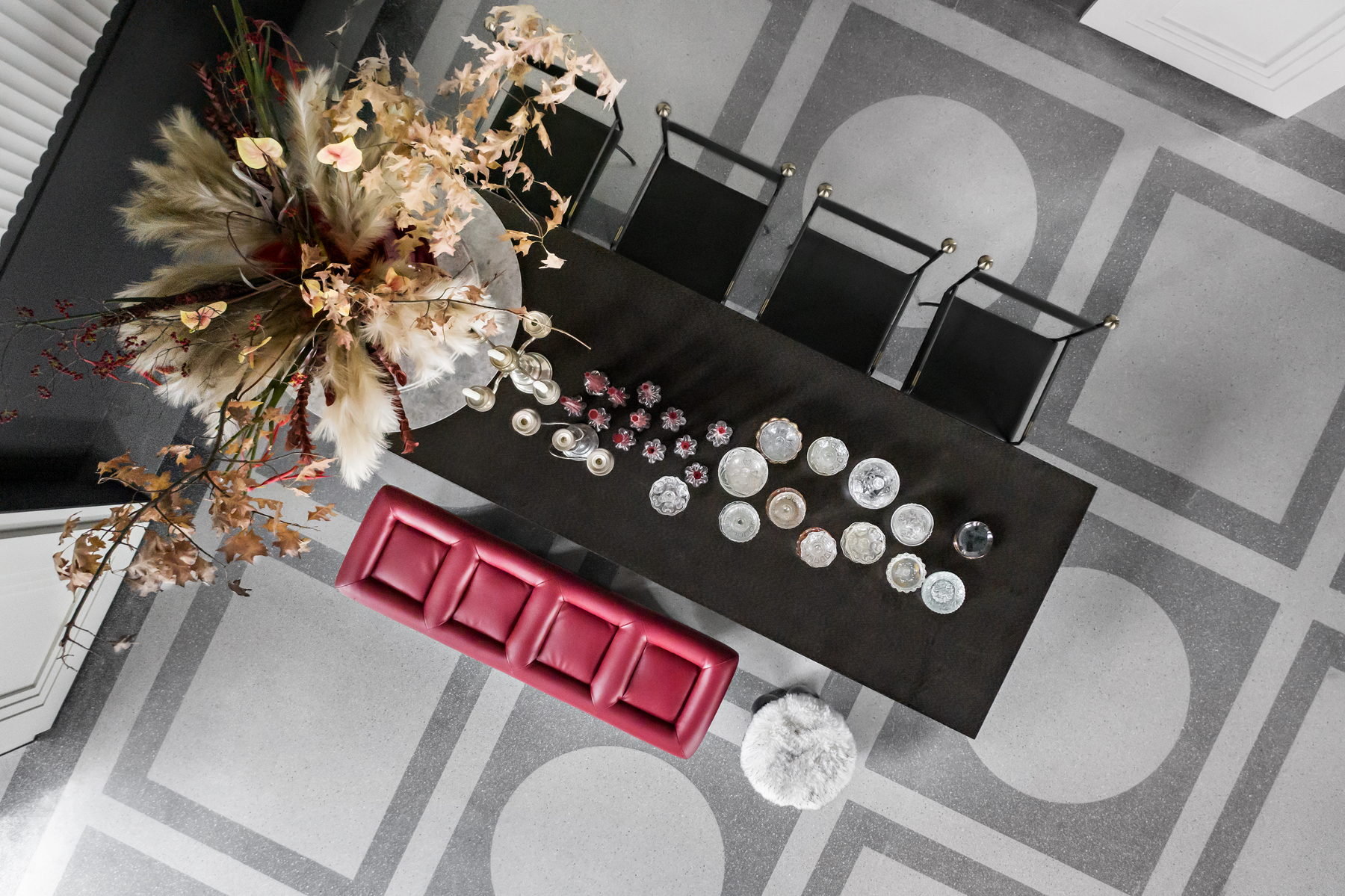 一方面,我对排列的建筑空间相当感兴趣,并将它当作一种思路来进行思考,将之付诸实际中以领会、理解”。 菲利普的作品不仅让人感受到动线的流动,还有时空的流线。他所呈现的空间以结构感著称,这也成为璞辉设计在徐州中山都会售楼空间一案中的致敬灵感。 |
||||
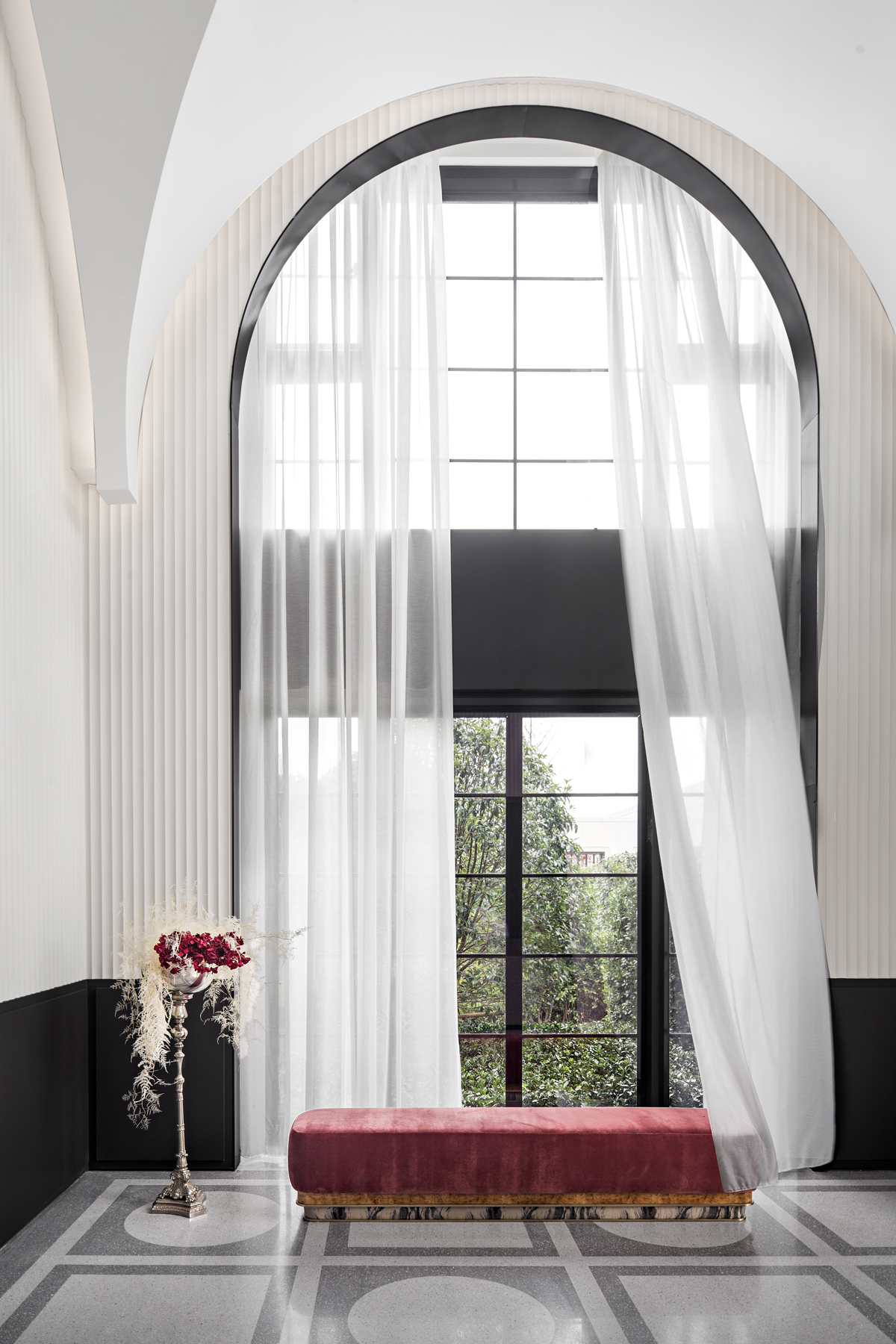 |
||||
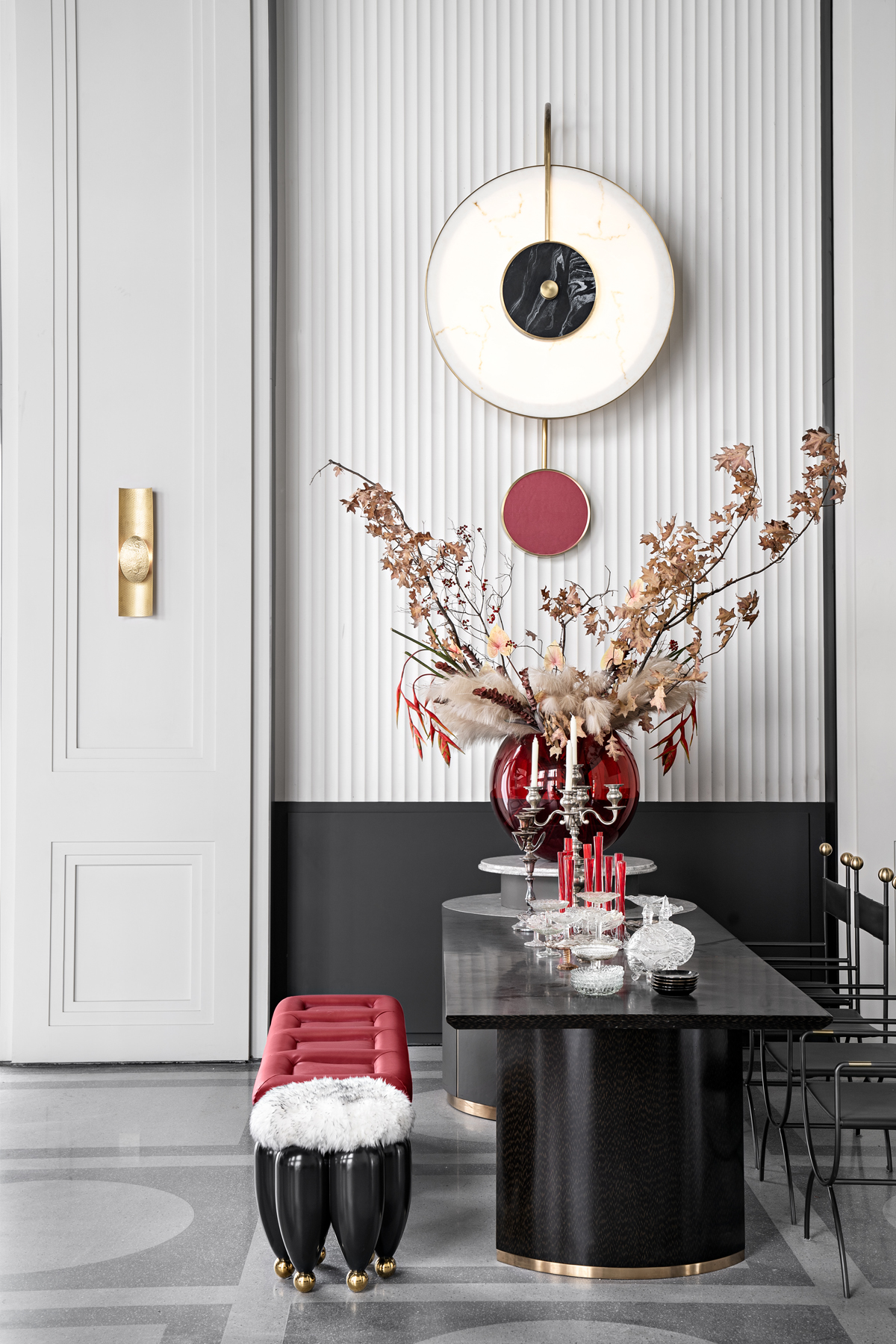 从空间的起点到尾声,从新艺术风格到当代艺术的起承转合,璞辉设计以流畅利落的手法呈现出一条“时空隧道”,让古典艺术与当代科技和谐碰撞,塑造出别具一格的隽永气质。生活的智慧,尽在其中。 |
||||
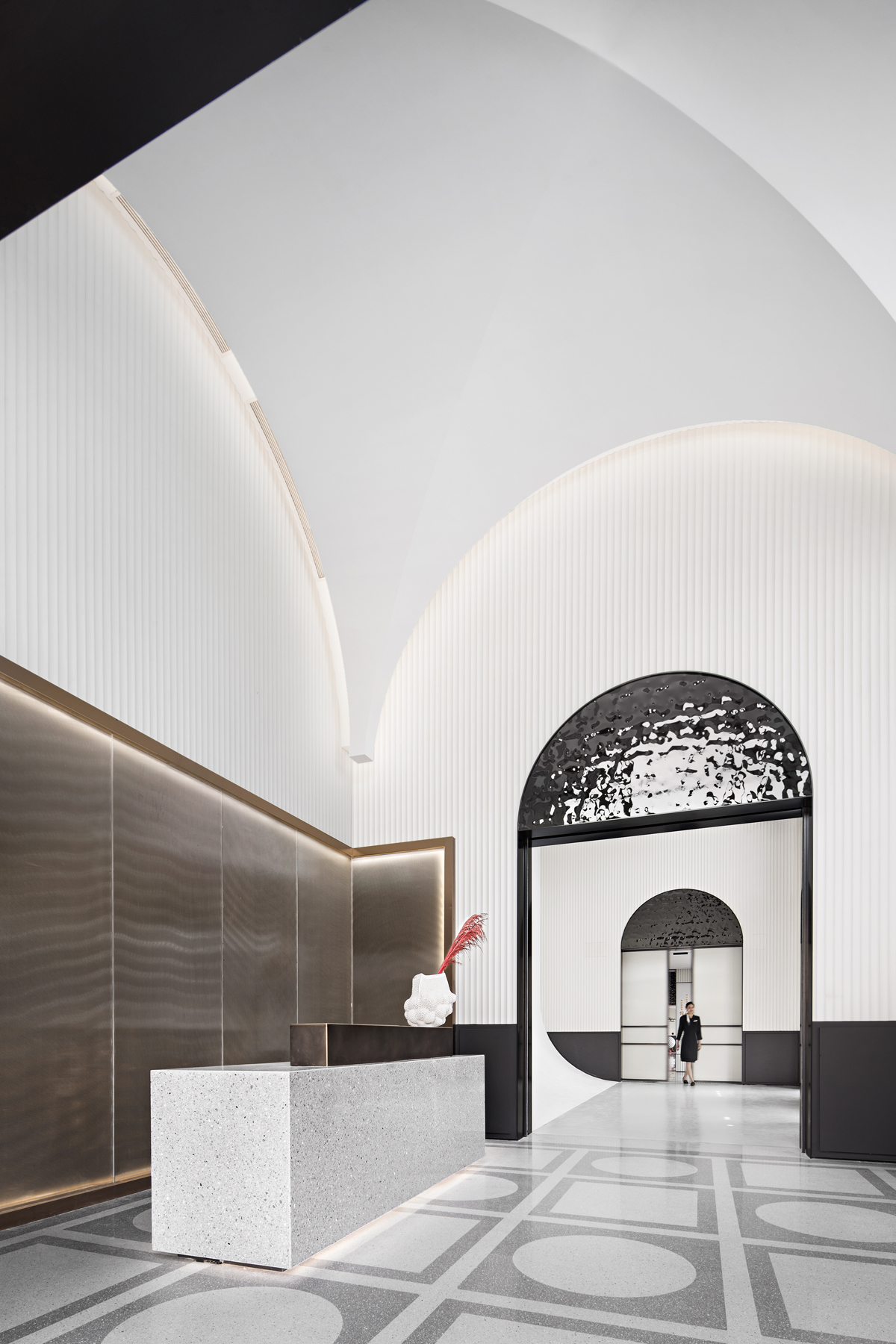 |
||||
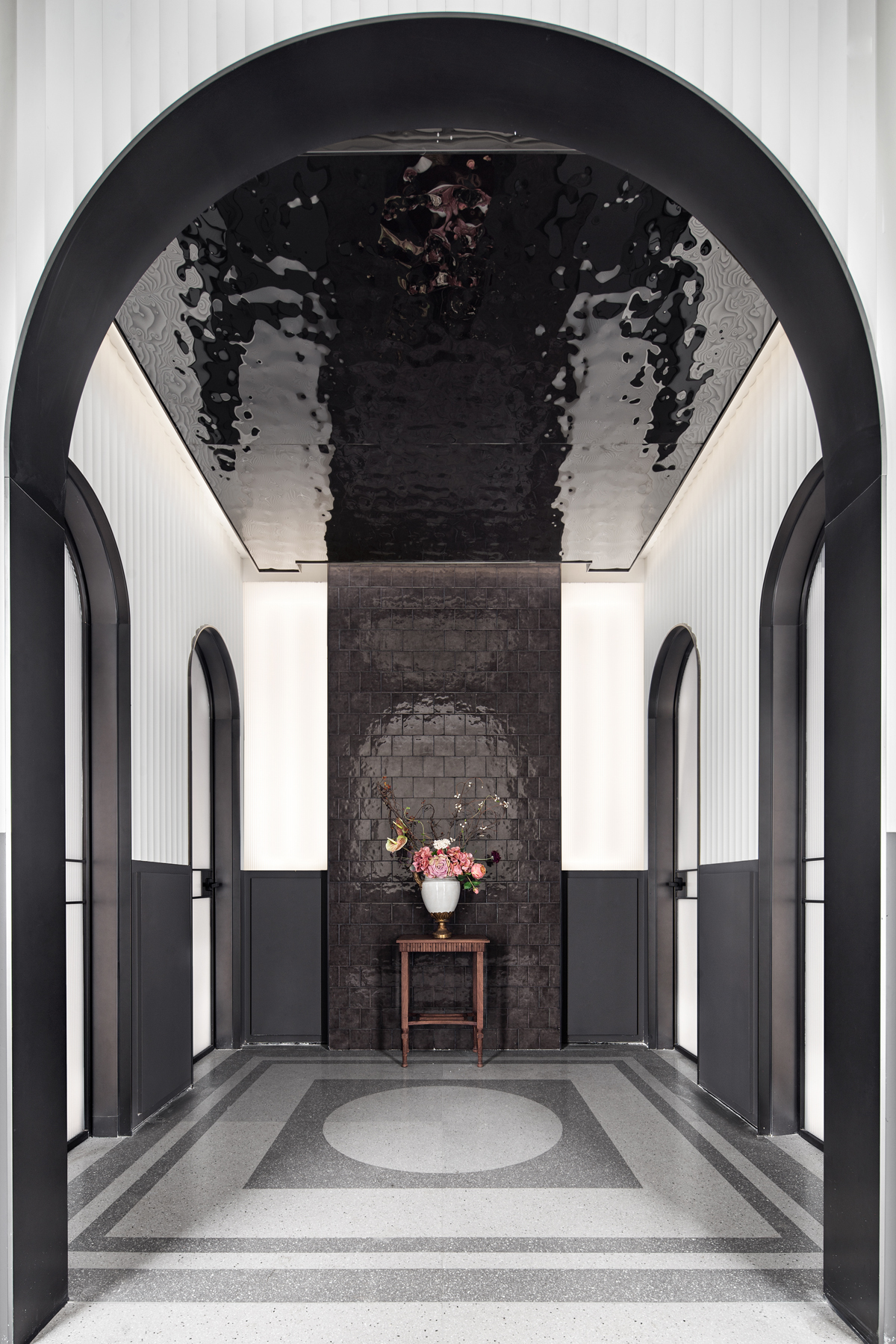 |
||||
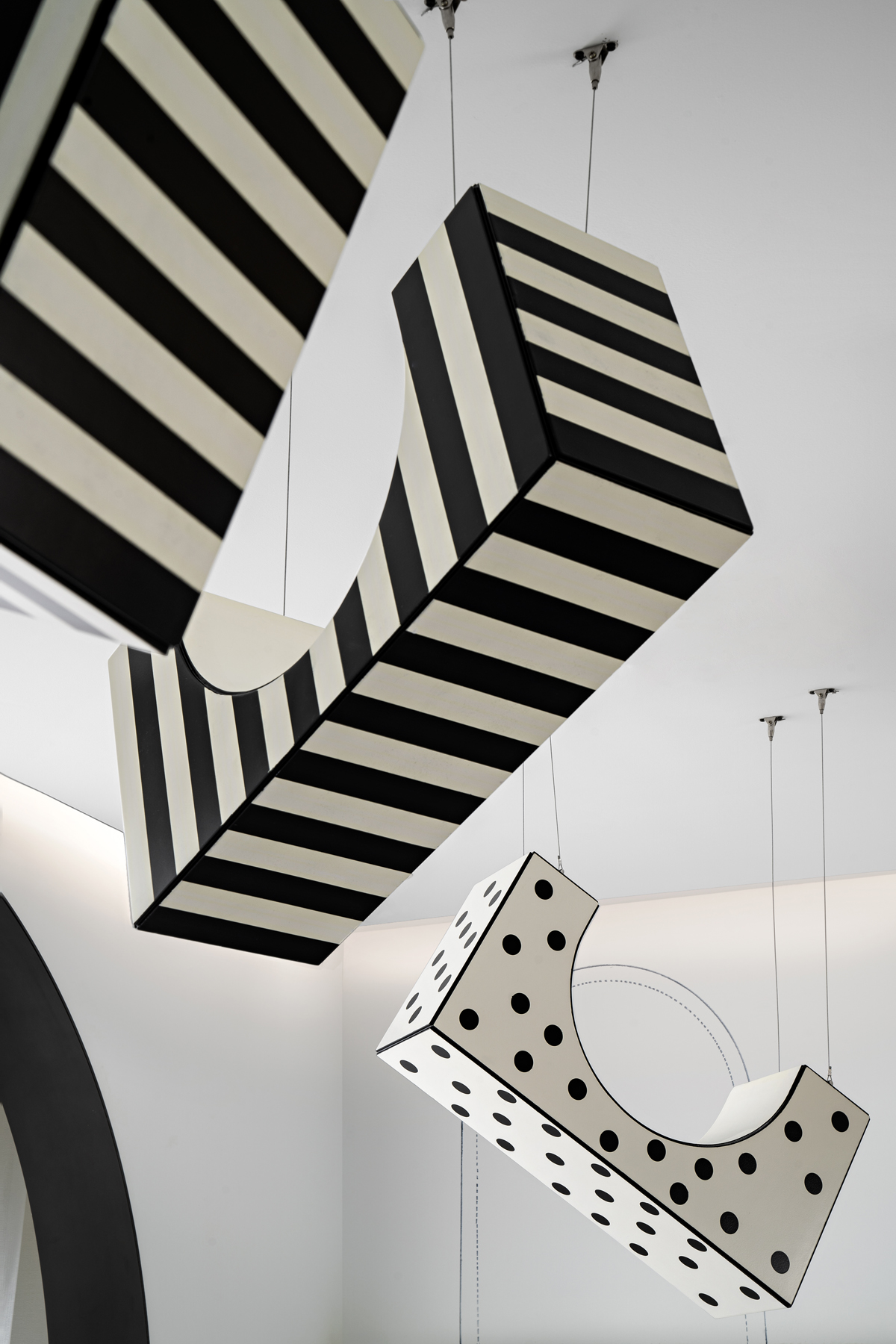 |
||||
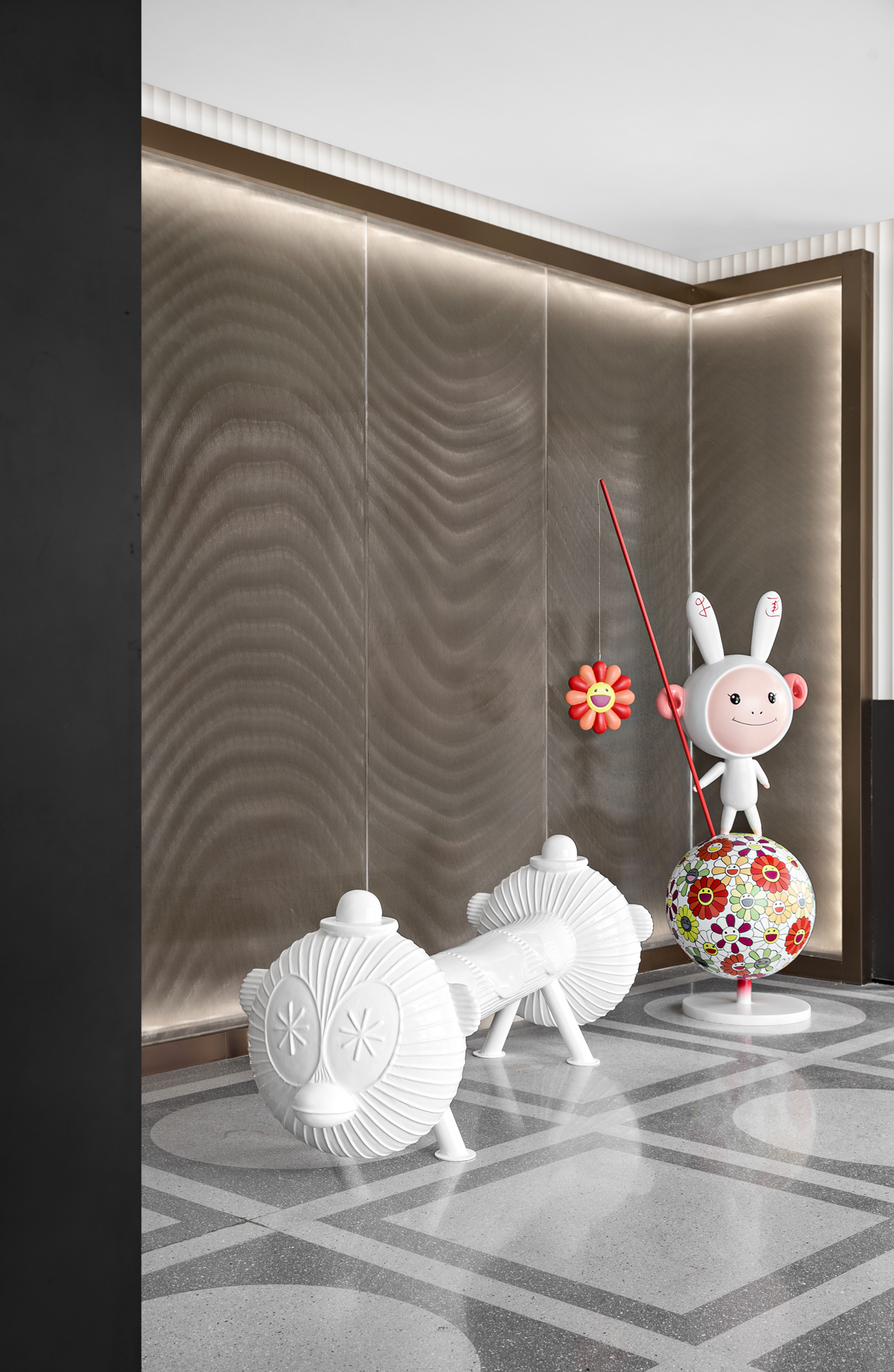 |
||||
 从迈入接待厅开始,空间便施展开自己的魅力,以气势磅礴的挑高与流畅有力的结构为来者打开全新的体验。几何图形的水磨地面透出古典气质,对称且具有引导性,拉丝铜色饰面与不规则反光金属板展露出低调奢华的都会时髦感。 |
||||
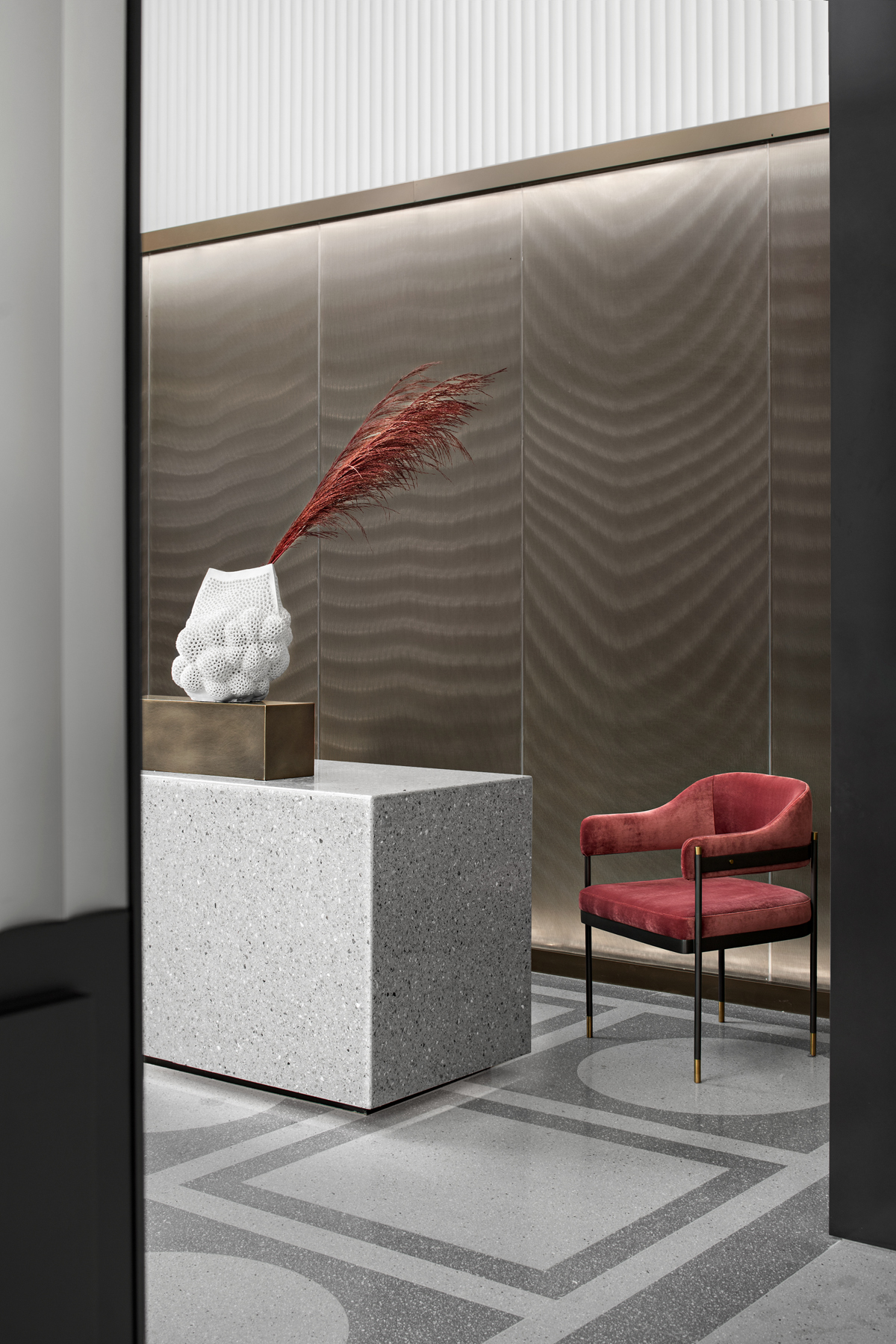 白与灰的底色,为空间奠定了优雅与稳重的基调,璞辉设计在此基础上用巧妙的软装点缀唤醒了活力,在细节处散发出复古与精致。长条座椅点亮了窗前流线,复古丝绒扶手椅带来黄金年代的摩登时髦,富有生命力的酒红色将空间点缀得华贵又不失雅致。 |
||||
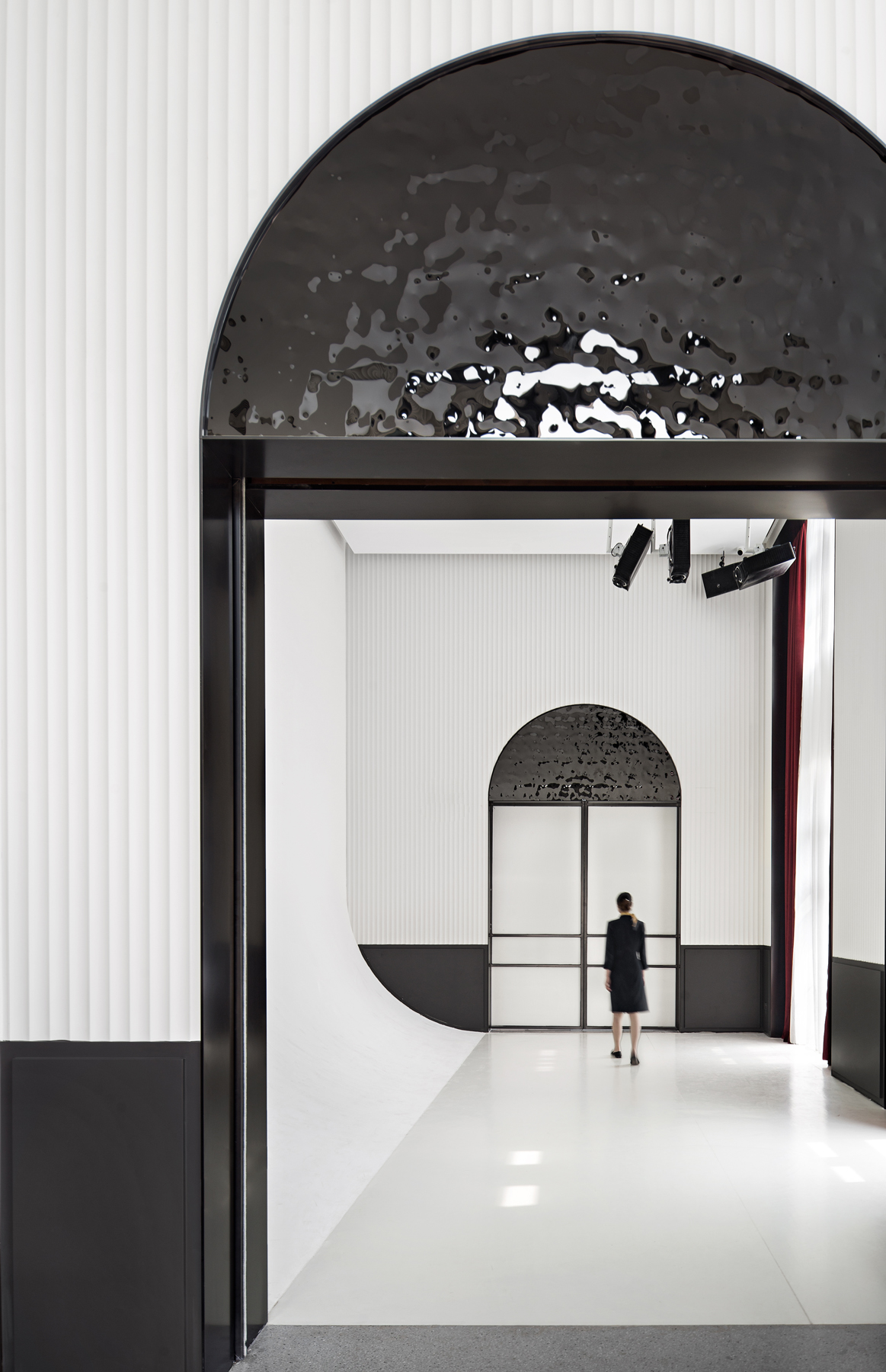 弧形的拱门令人联想到新古典主义的美妙形式,一条悠长的过道之后迎来的却是科技感十足的全息投影展示区,如同瞬间穿越了历史,过去和未来在此相会,令人耳目一新。 |
||||
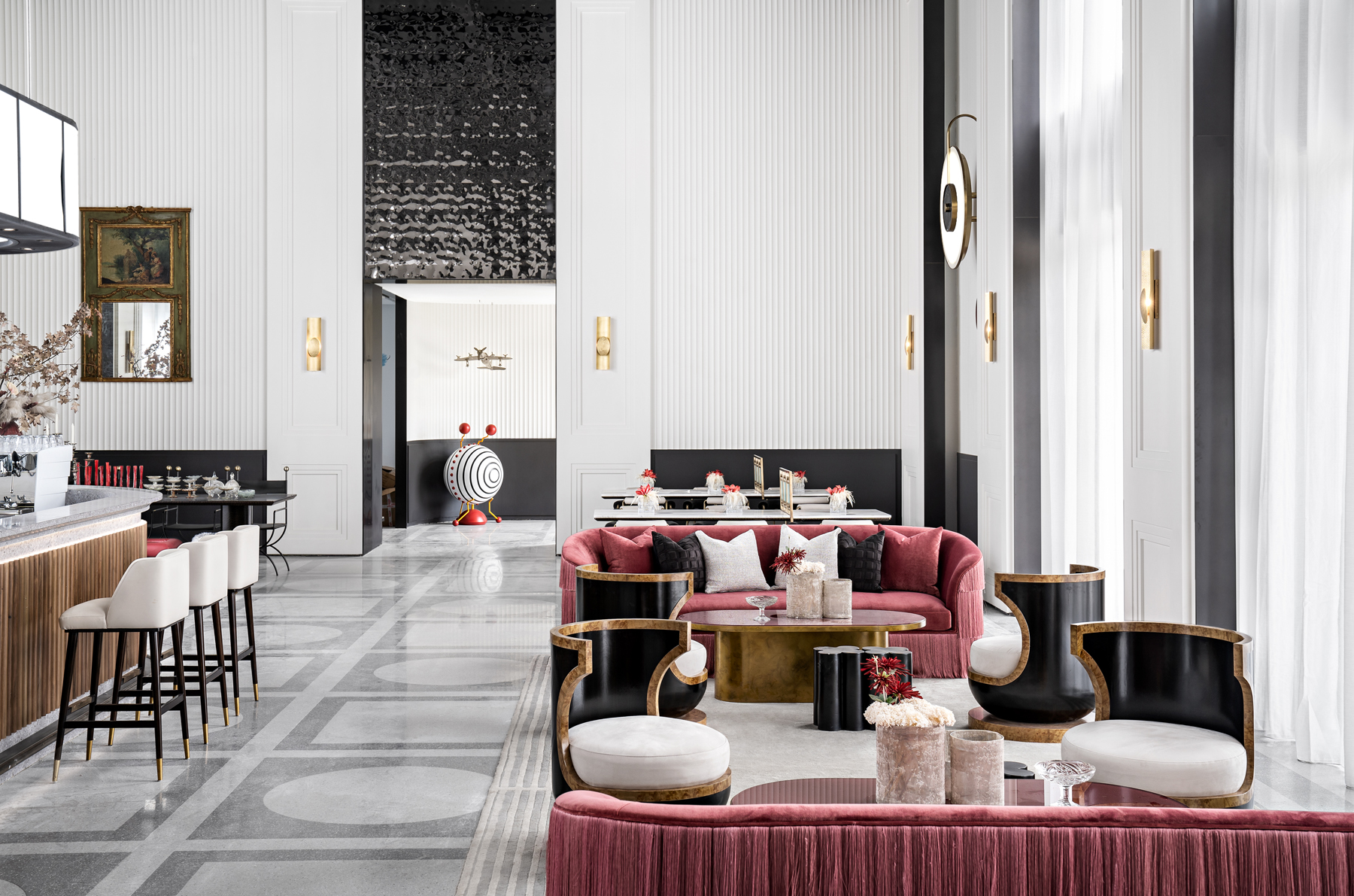 一个完美的售楼空间既是功能的有序展现,也是造梦的愿景所在。璞辉设计从入口开篇到出口尾声,最大限度地为每一个功能空间打造出独特的个性与风貌,洽谈区便是整个旅程的高光处。 |
||||
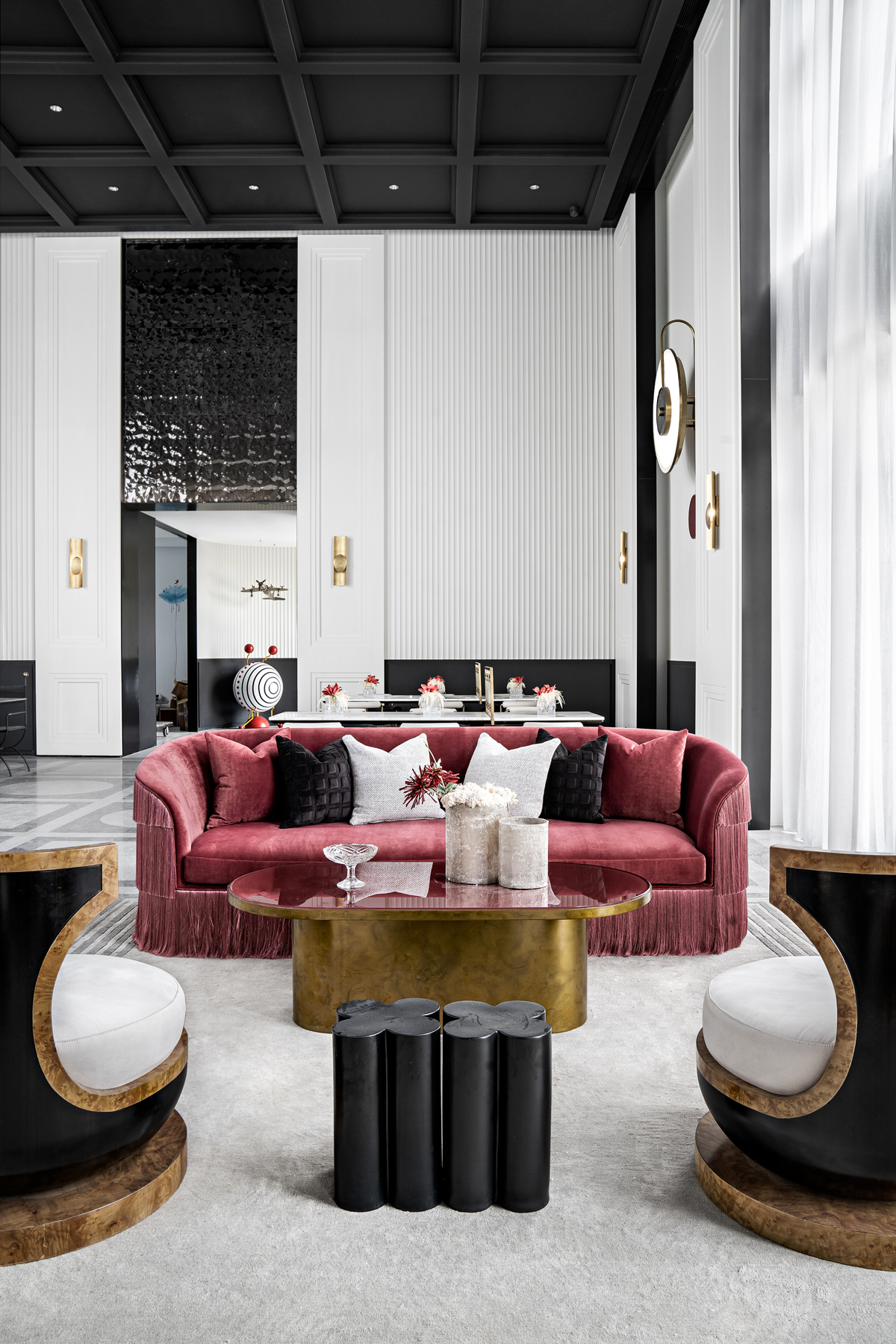 当代社会的高效与忙碌,让人不免怀念起那些富有浪漫气质的古典与雅致,璞辉设计打破传统,将Art Nouveau(新艺术风格)的感性与浪漫挥洒这一空间里。灵感来自自然的有机线条被大比例地运用在家具上,带有东方元素的图案与艾夫尔绿,浅草黄,珊瑚粉等色彩以强烈的装饰意图营造出沙龙式的浪漫与雅致。 |
||||
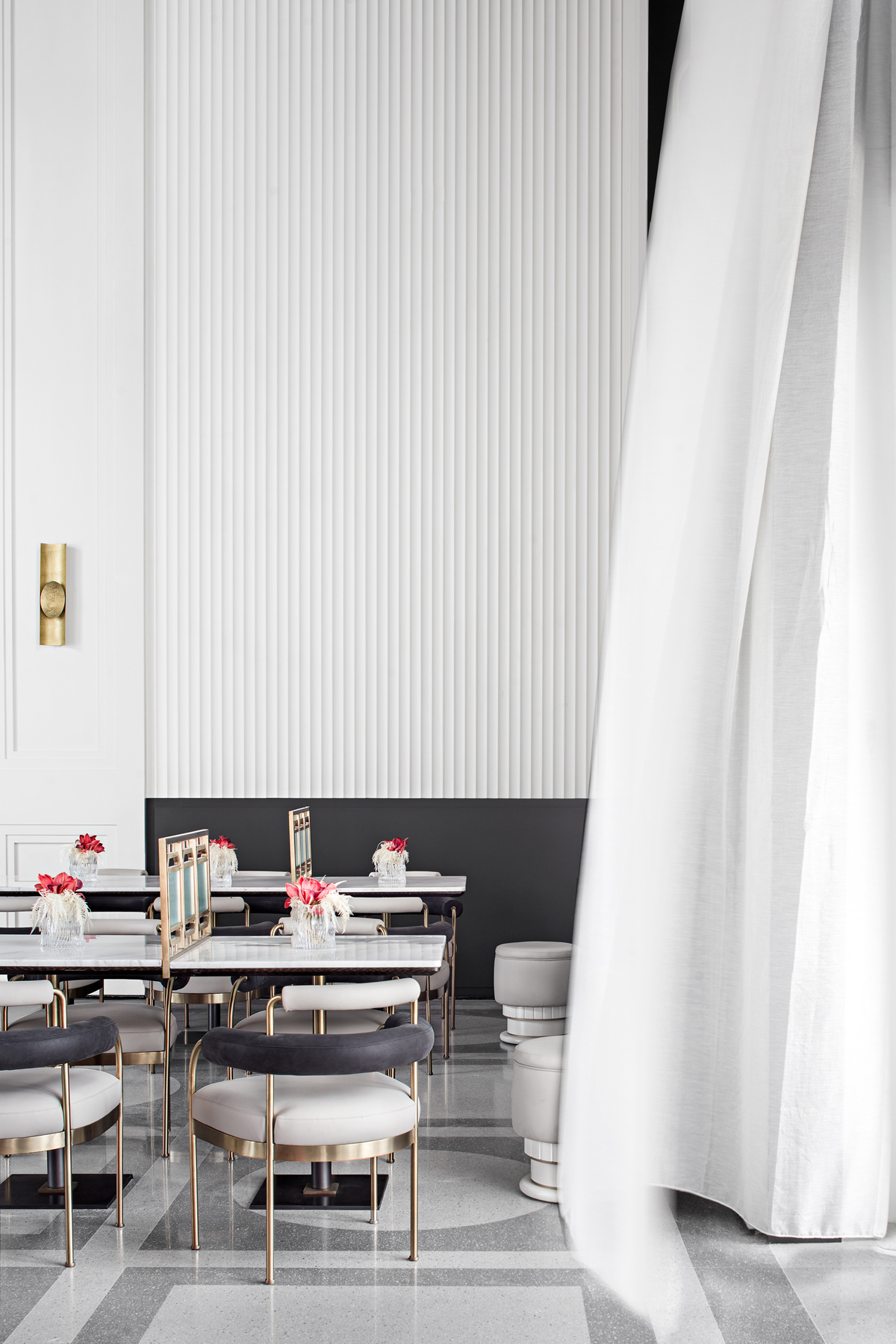 |
||||
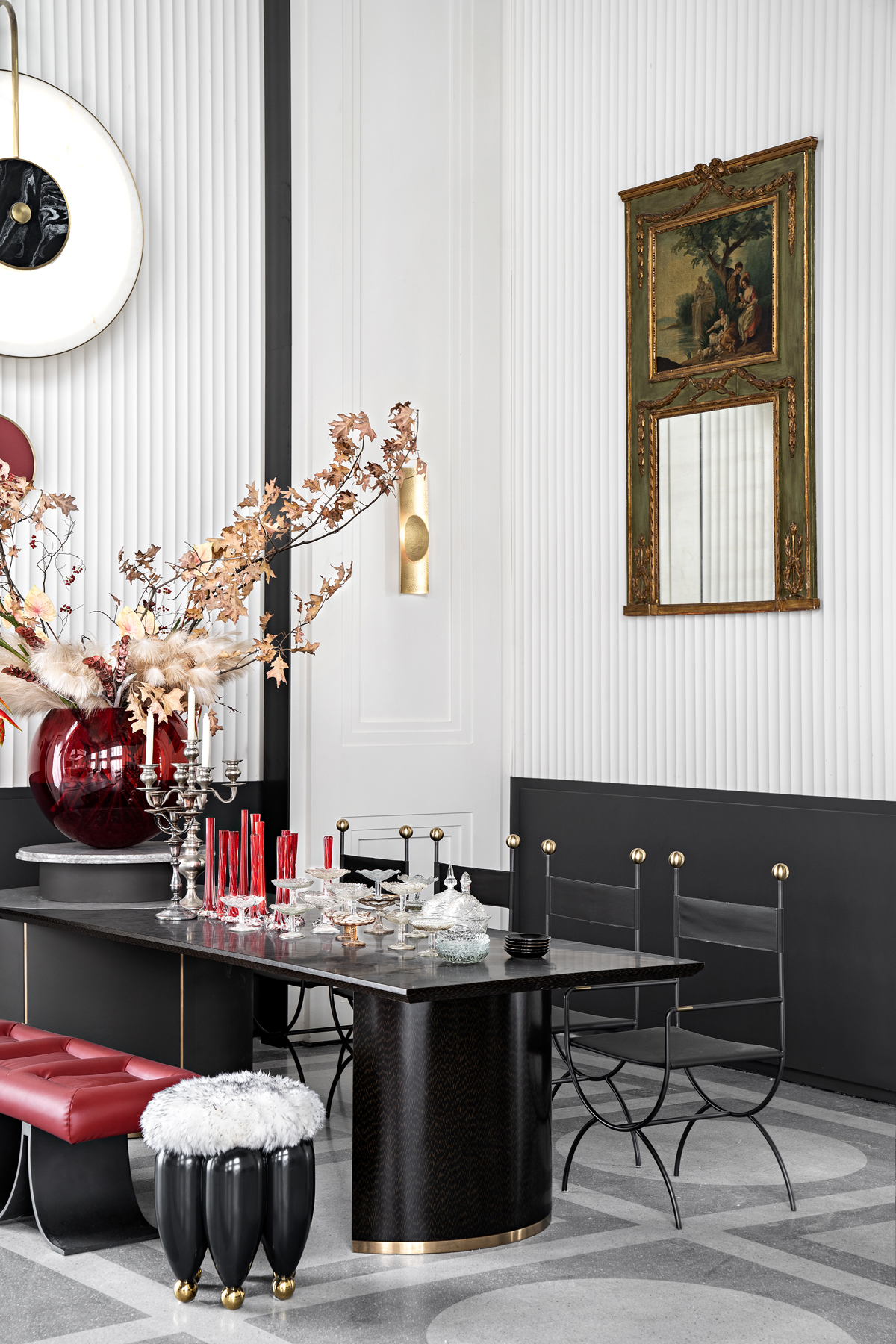 |
||||
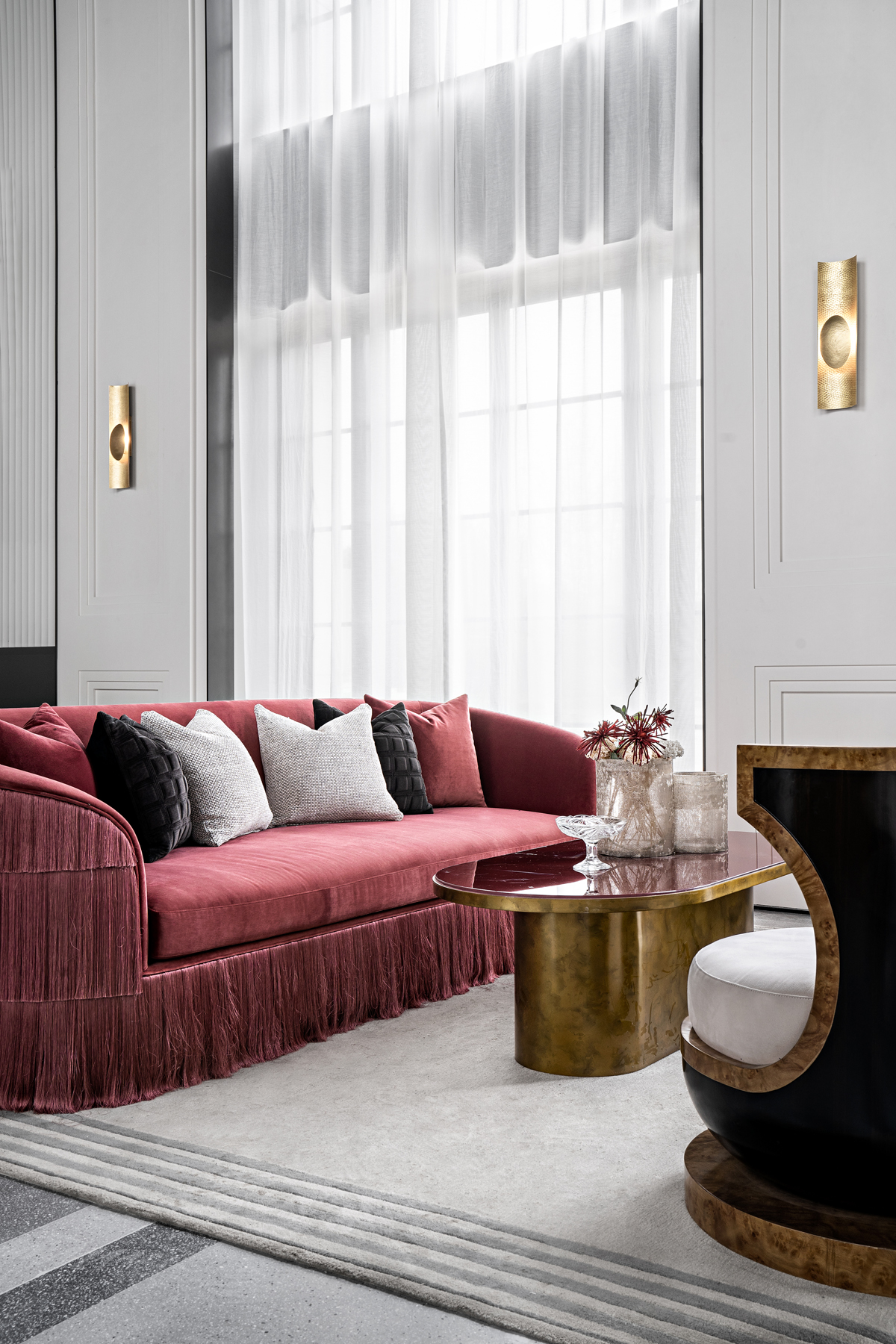 突破洽谈区千篇一律的严谨与刻板,设计师通过细节的铺垫营造出互动的可能。位于中轴线上的水吧区对面,是两组对称布置的沙发会谈区,稳重又富有情趣;在其左右两侧是稍显正式的私密会谈区,与左侧沙盘对应的区域,则被布置成更具生活气息的体验区。 |
||||
 |
||||
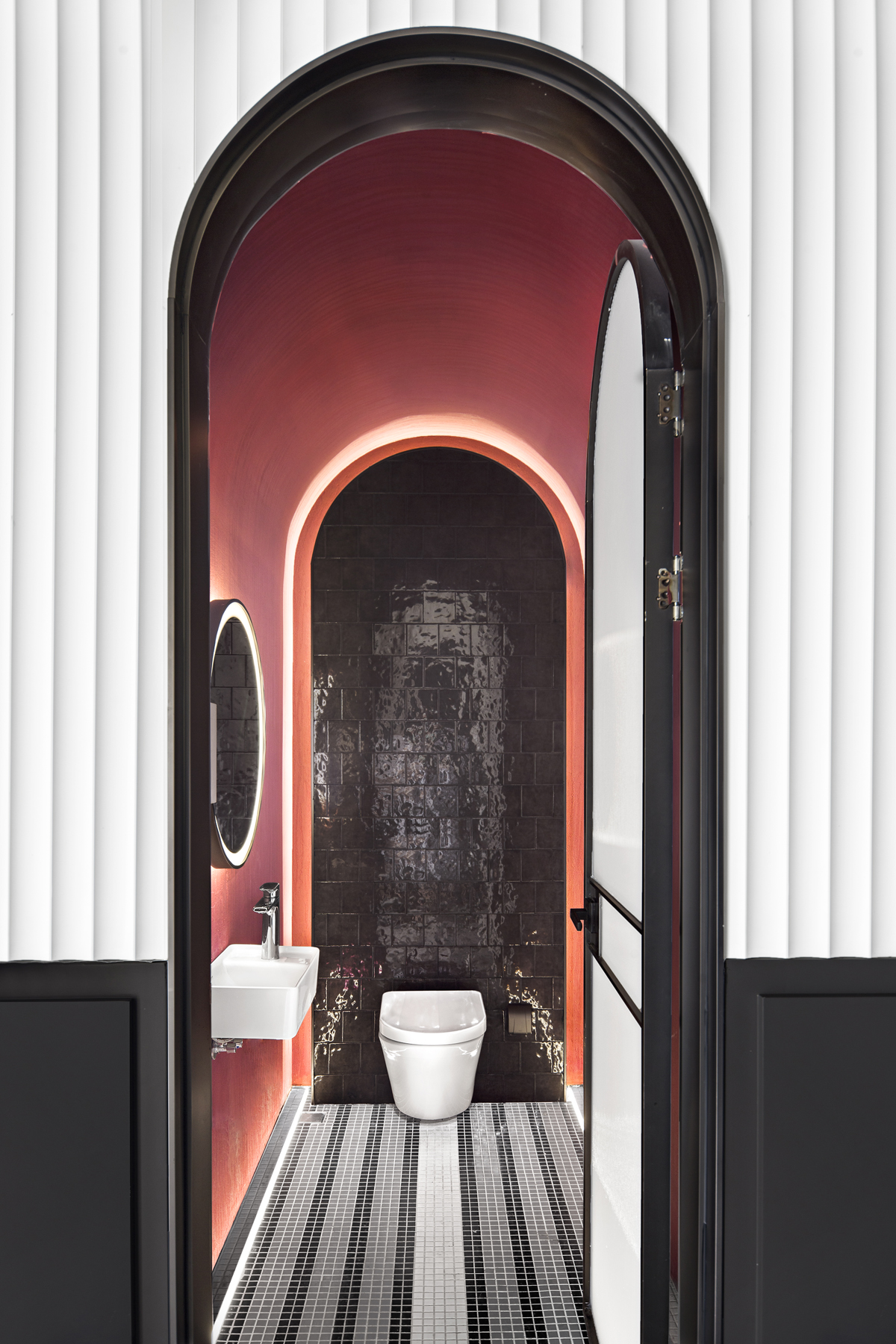 在古典摩登的洽谈区之后,空间的设计节奏依然延续,满足功能之上的是探索与互动的余味。洗手间的拱门造型延续了古典主义的形式感,与天花板反光材质的年轻时髦互为衬托。新古典主义的边柜与插画塑造出优雅的端景,推开门内部空间的酒红一气呵成,又顺应了当下的时髦与动感。 |
||||
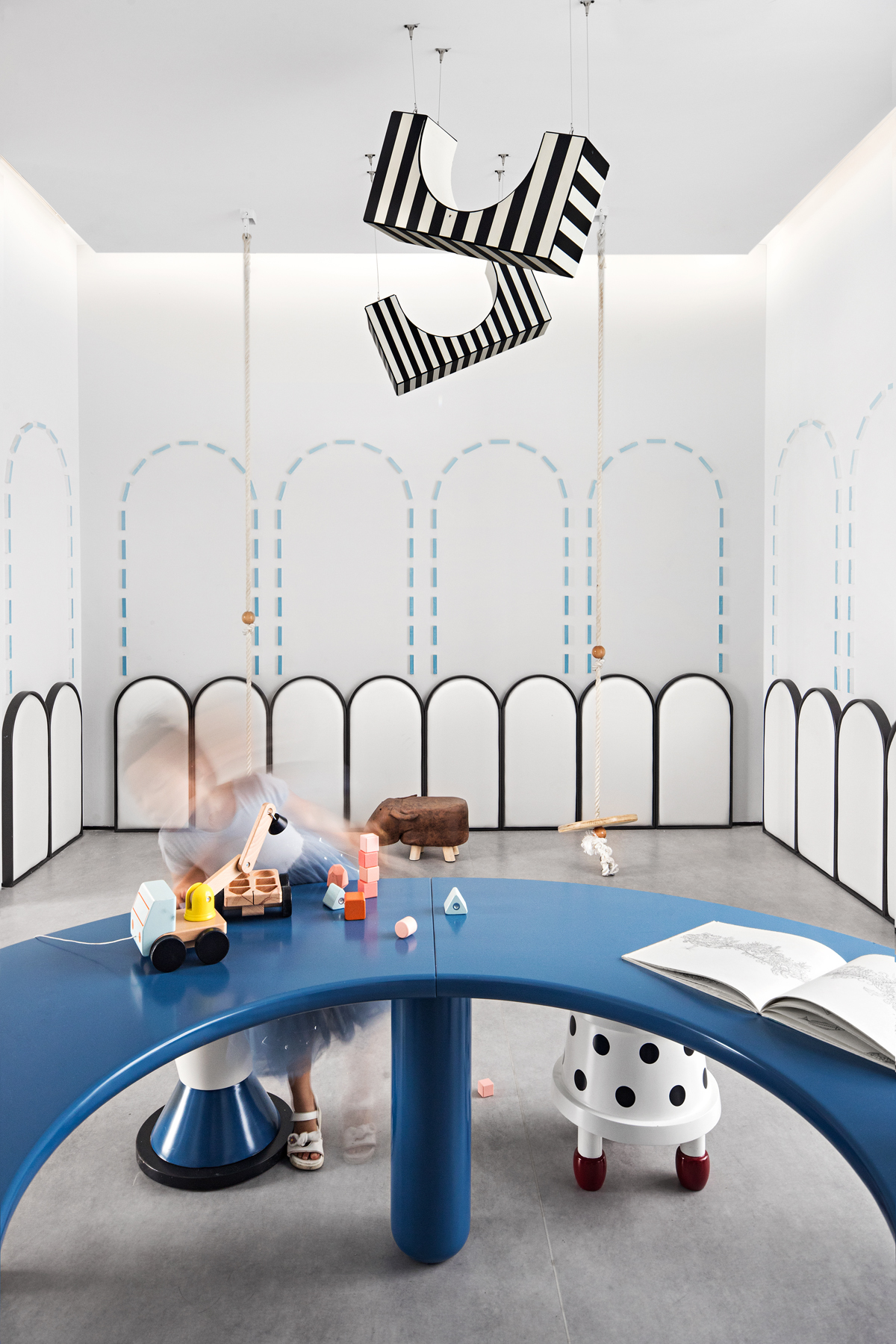 随着业主的年轻化,孩子们也被视为家庭的重要决策人。璞辉设计将艺术与玩乐巧妙地穿插在儿童区。半圆形、拱形、几何形,始终贯穿在空间设计中的元素在这里以童趣的方式再现,寓教于乐的同时令大人也会童心大发。素雅的黑白灰与灰蓝配色,是更有助于思考探索的理性配色。 |
||||
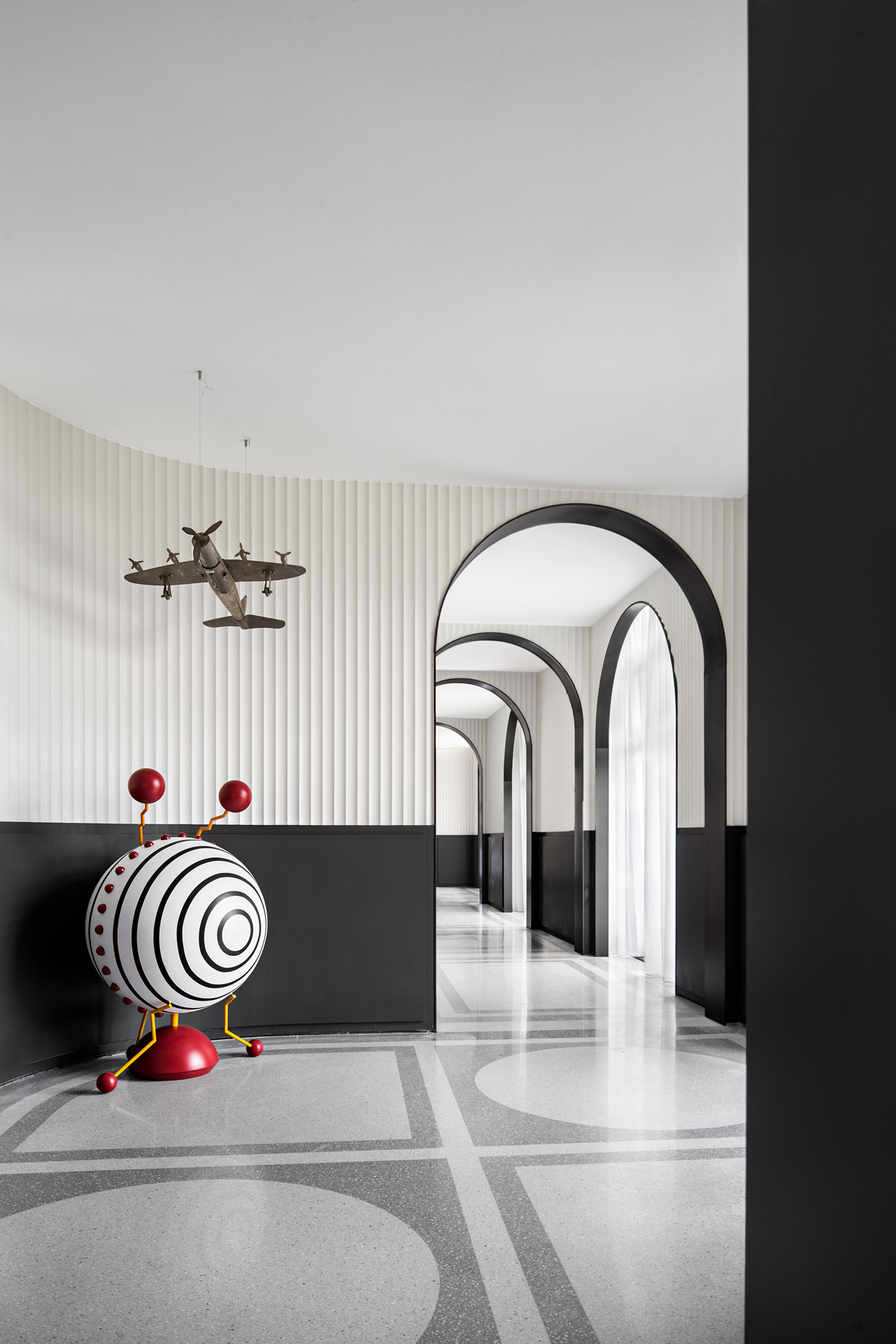 |
||||
 走过儿童区,在空间的末端,是当代潮玩艺术的另一番天地。轻松愉悦,活力无限,令人不禁对生活的美好向往憧憬。在这一趟空间旅程中,建筑的结构线条、软装陈设的古典摩登、当代艺术的妙趣转接被巧妙安排,每一个空间都以自己鲜明的特征承前启后,捕获人心。 |
||||
| Project video | ||||
