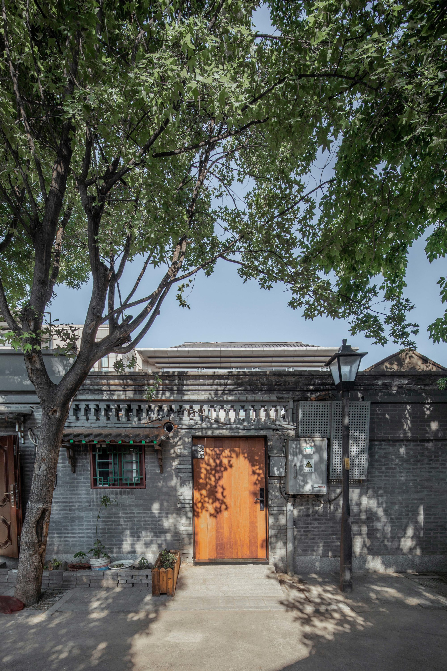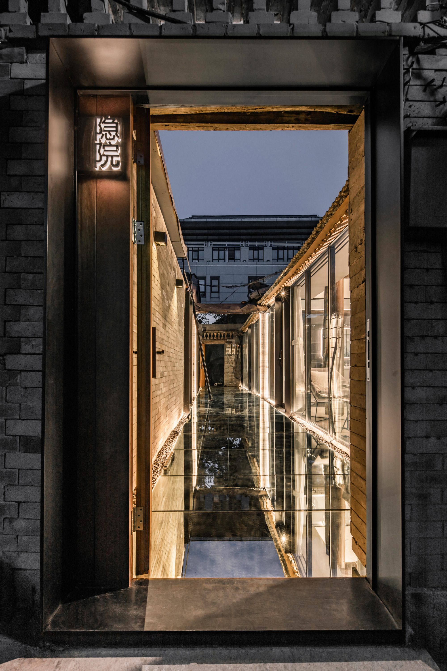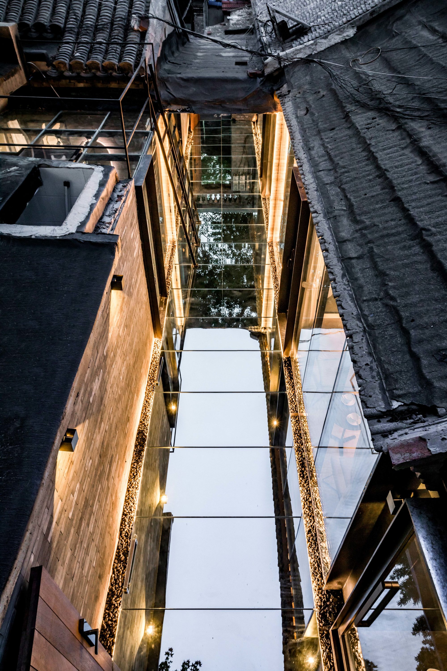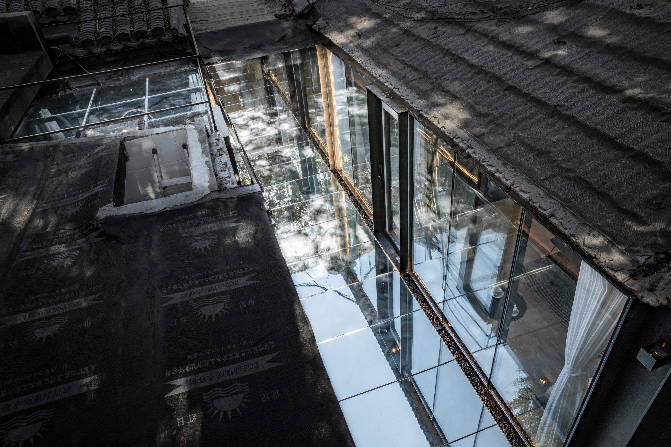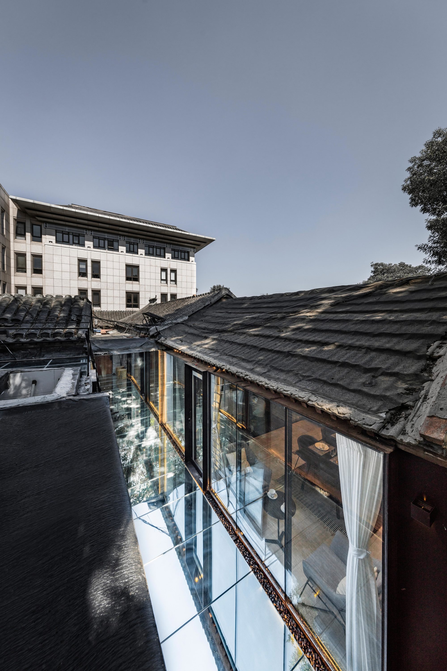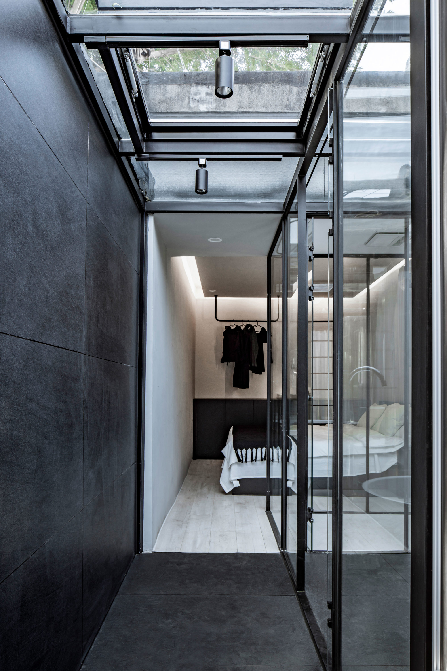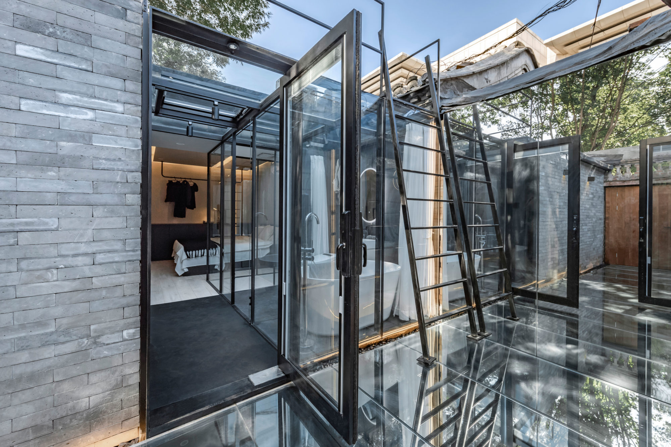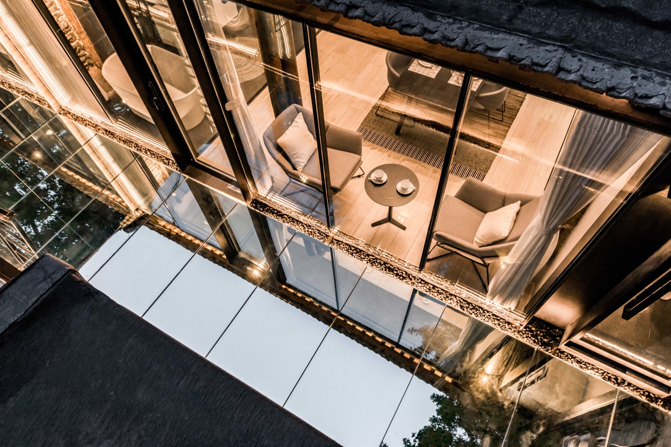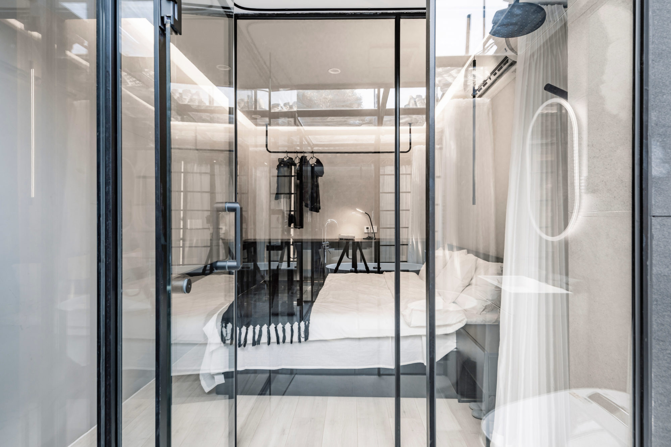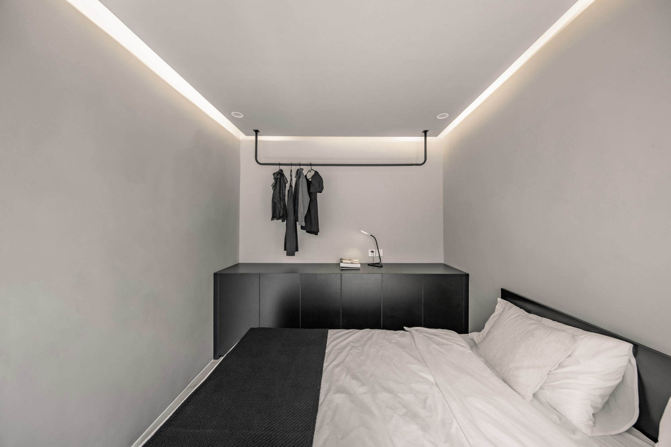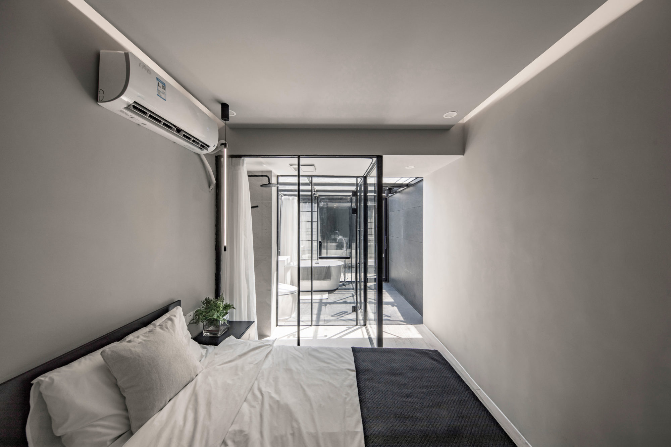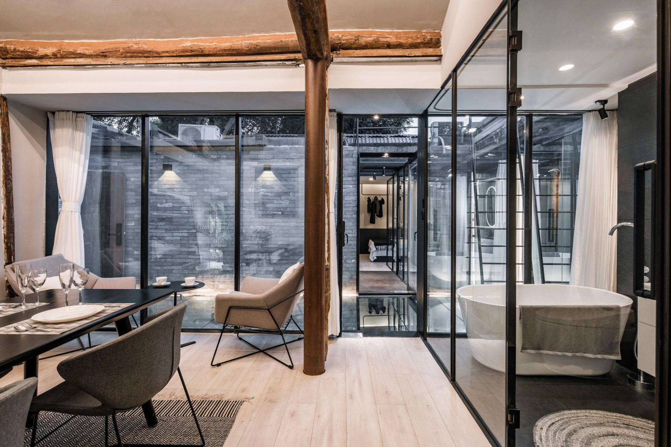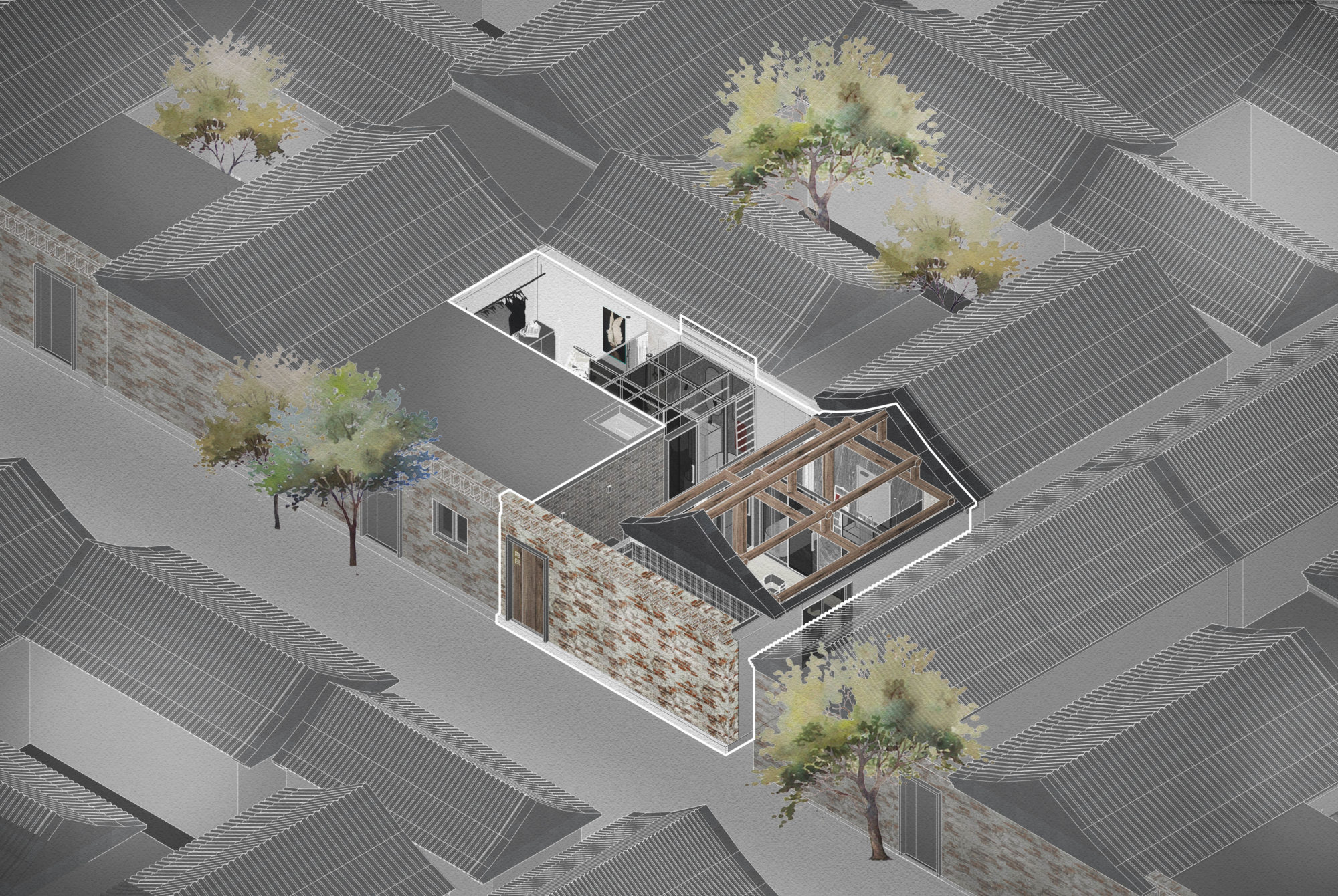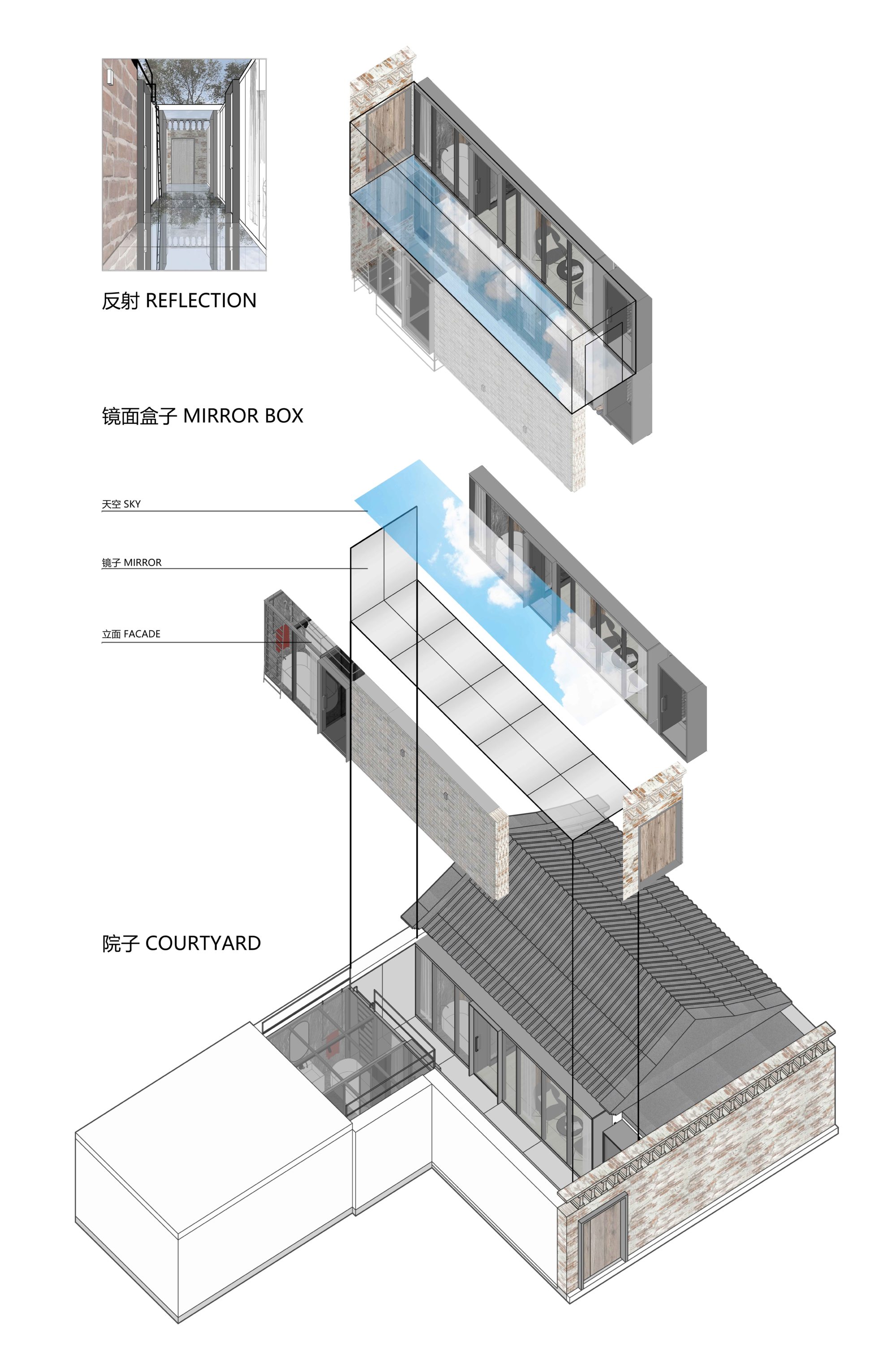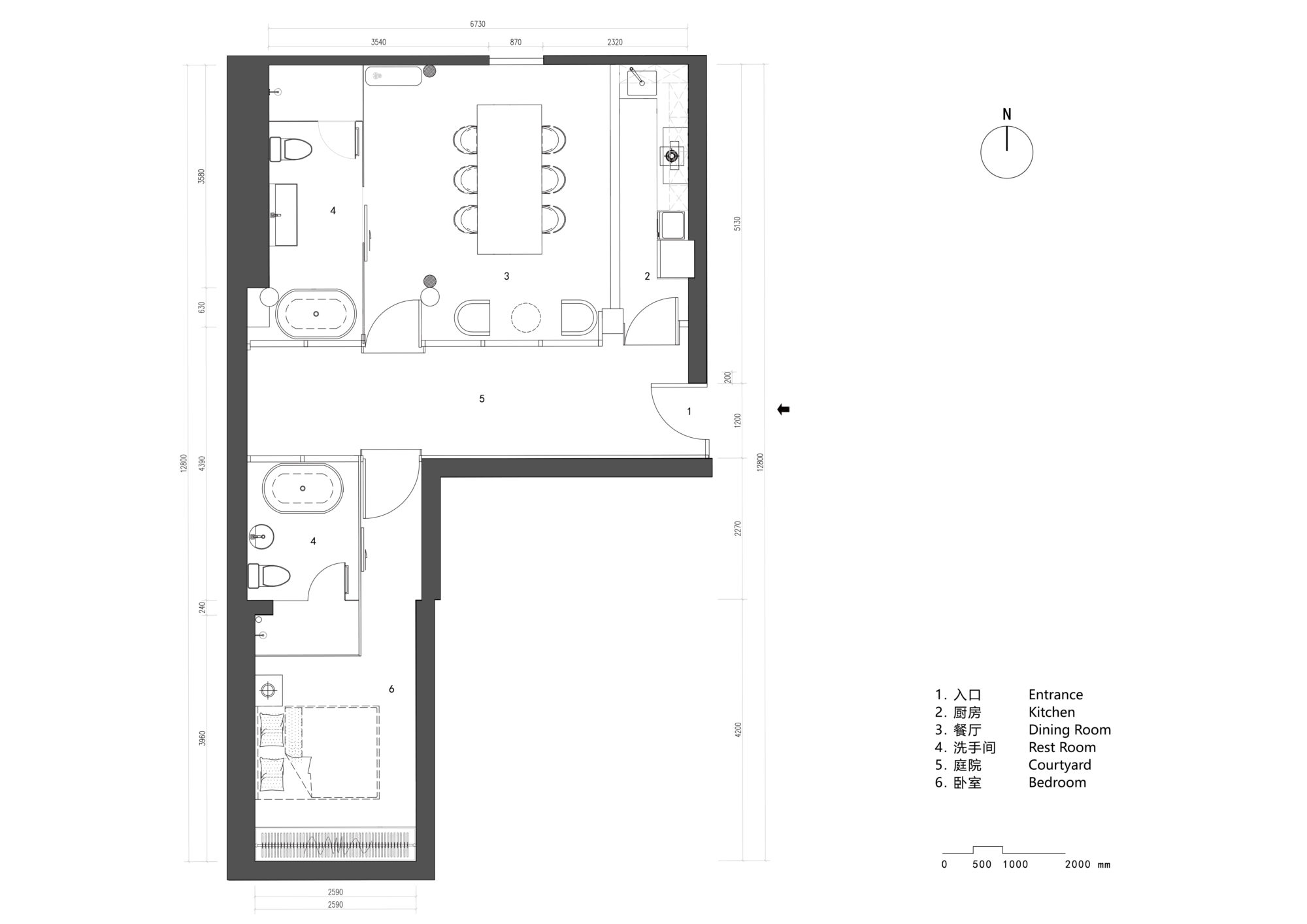宝钞胡同隐院
BAOCHAO HUTONG INVISIBLE YARD
| Project Status | 已建成 |
| Type | Architectrual Design
|
| Subcategory | Residence
|
| Date completed (YYYY-MM-DD) | 2020 - 06 - 29 |
| Design cycle | 1 month |
| Project Area | | BuildingArea | 57.5 | squaremeter |
|
| Project Location Region | China
|
| Project Location Province | 北京 |
| Project Location City | 北京 |
| Project description(Chinese) | 在院子的地面与墙面上,采用了镜面玻璃,材料特有的反射性,可以让周围的胡同、树木、天空都映射到院子的地面中,给空间带来了更多的可能性,也让这种虚实的互动性更加凸显,人在景中、人在镜中,在层层叠叠的反射与通透的对景之中,给人一种如梦如幻的空间体验感。院子仅有12平米左右,呈狭长状,地面与墙面的玻璃镜面让小院的面积在视觉上得到扩大。当业主踏入大门的一瞬间,就会被镜面反射的透视效果包围,增加了空间的通透感,给人以双倍的景观体验。胡同住宅的改造过程其实就是现代生活方式与传统空间的一种融合。在改造中,将有年久失修的木结构进行了结构加固,将外立面改为玻璃幕墙的形式。通透的幕墙给室内空间增加了采光,让视线在院子两侧可以互相穿透,营造出对外内向,对内内向型的庭院空间。 |
| Project description(English) | Mirror glass is used on the ground and walls of the yard. The unique reflectivity of the material allows the surrounding hutongs, trees, and sky to be reflected on the ground of the yard, which brings more possibilities to space. This kind of interaction between virtual and reality is more prominent. People in the scene, people also in the mirror, in the layered reflection and transparent contrast, give people a sense of space experience like a dream.The small courtyard is only about 12 planes, showing a long and narrow shape. The glass mirrors of the ground and walls enlarge the area of the courtyard visually. When the owner steps into the door, she will be surrounded by the perspective effect of specular reflection, which increases the permeability of the space and gives people double landscape experience.The transformation process of hutong residence is a kind of integration of modern lifestyle and traditional space. In the transformation, the wooden structure which has been in disrepair has been strengthened, and the facade has been changed into the form of glass curtain wall. The transparent curtain wall adds daylighting to the interior space, allowing the line of sight to penetrate each other on both sides of the courtyard, creating an extroverted and introverted courtyard space. |
| Featured project image | 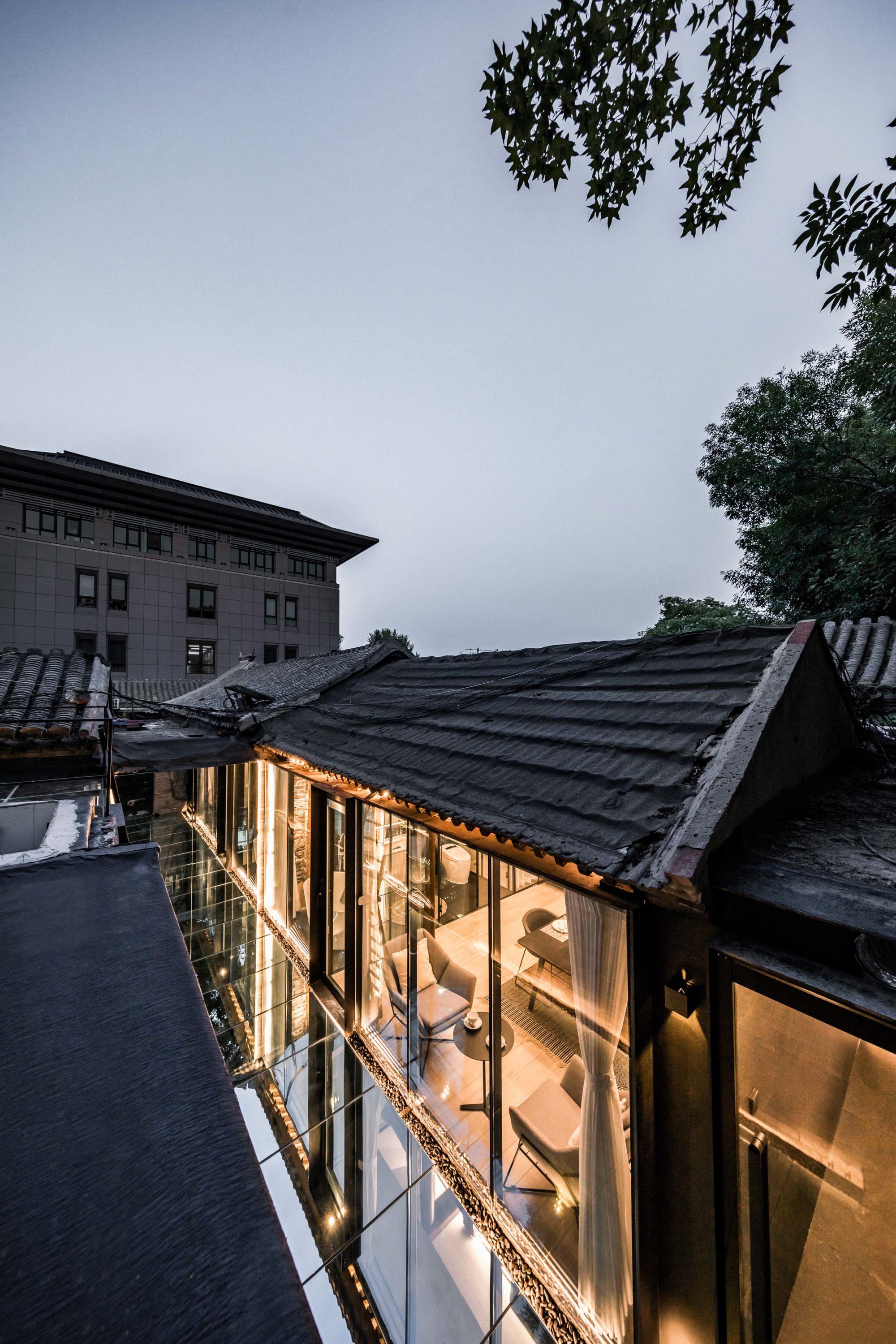 |
|
|
|
|
|
|
|
|
|
|
|
|
|
|
|
|
|
|
| Project video | |

